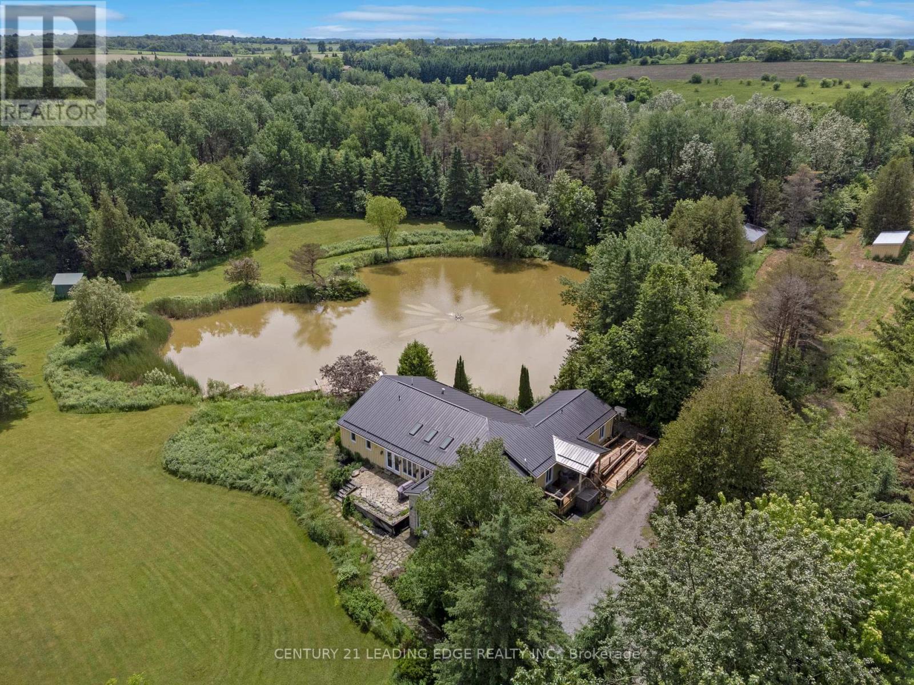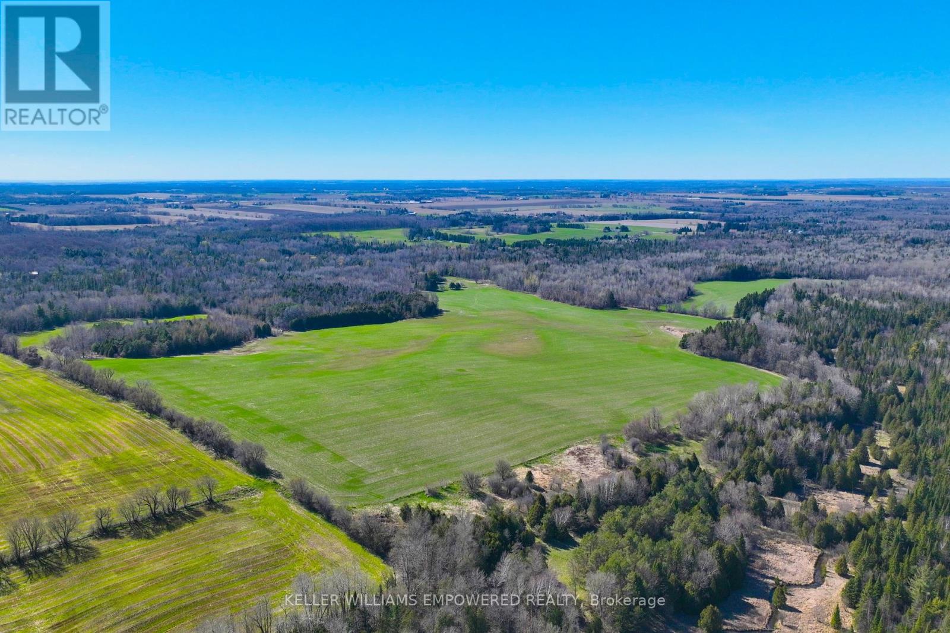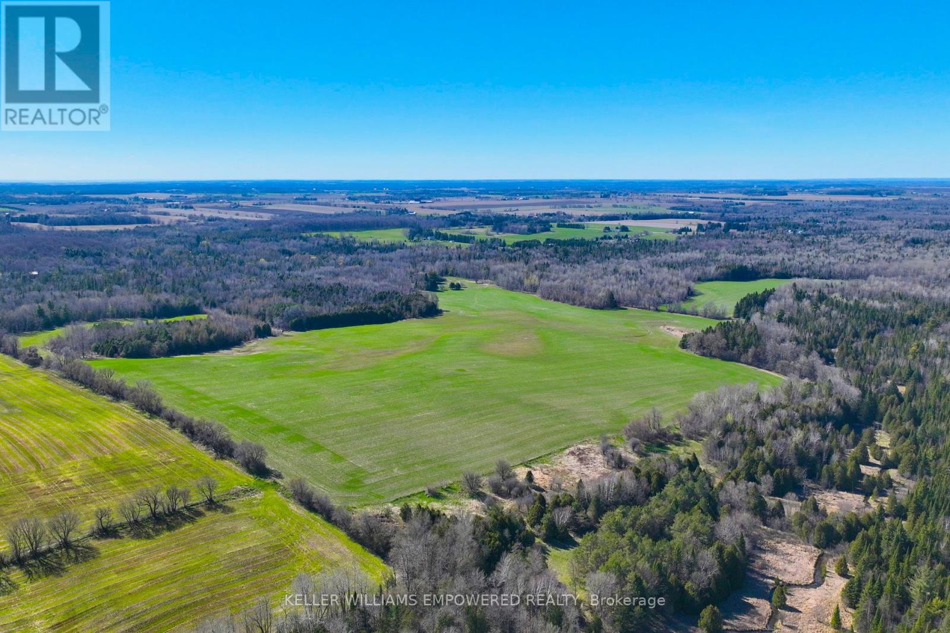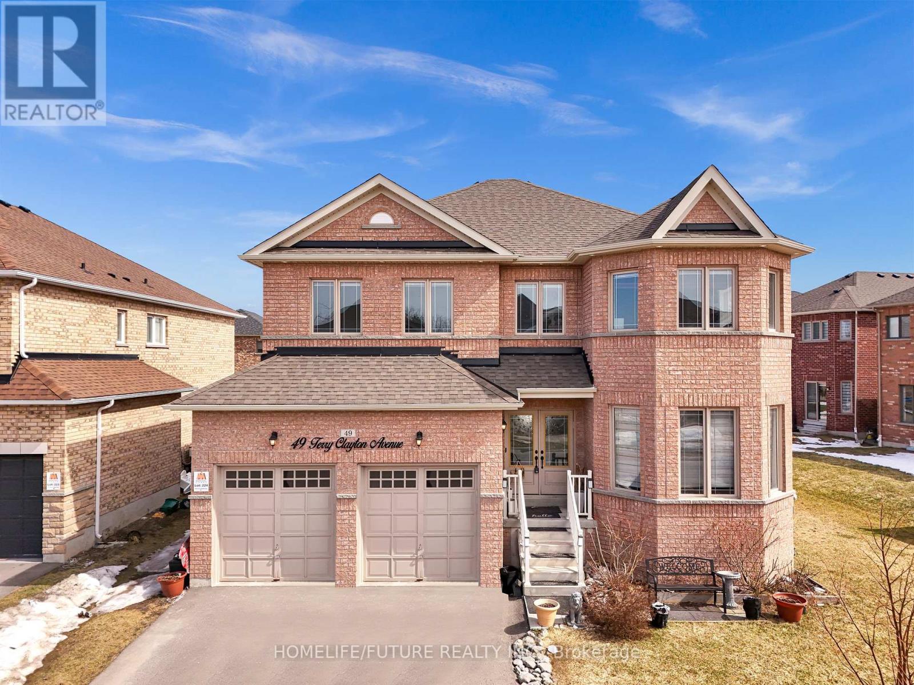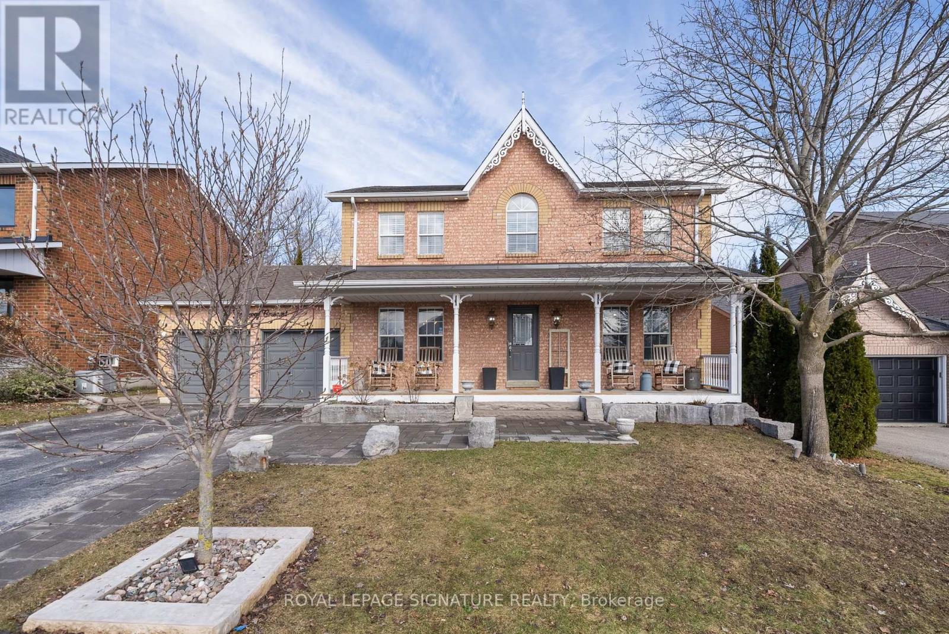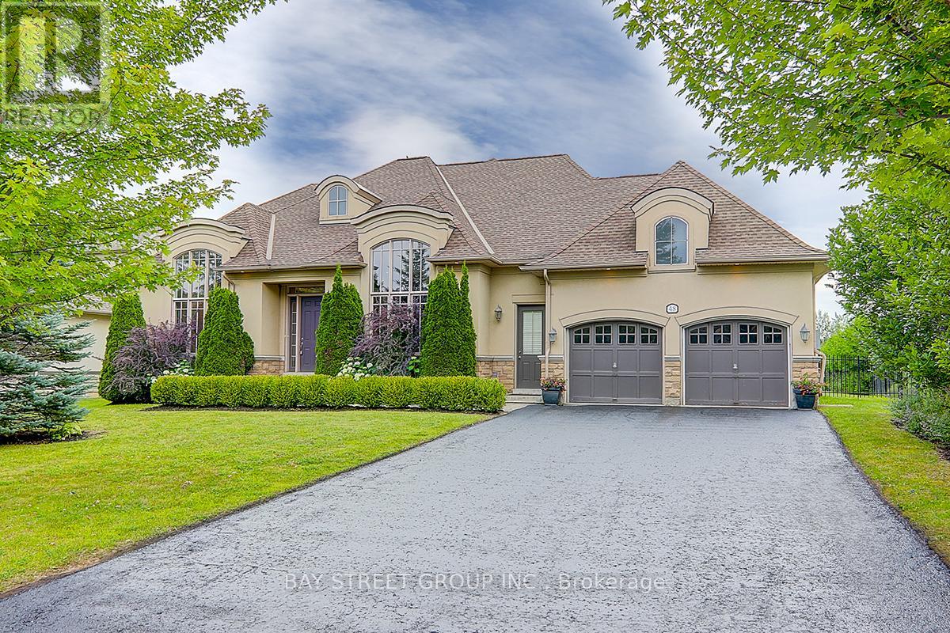12300 Concession 2 Road
Uxbridge, Ontario
Looking for an expansive property that has it all? You've found it! This 20 plus acre property has a huge heated workshop/garage with 2 x 200 Amp services and 2 heaters, an accompanying barn/workshop that is ready for you to shape it into a studio, massive man cave or family games room. There are also two kennels/horse paddocks. It even has a chicken coop! The open concept, almost 3,000 sq ft, 3 bedroom, 2 washroom completely updated bungalow also features a custom kitchen with beautiful beams, walk-outs from several rooms, a stunning view from the Primary bedroom overlooking the pond and is ready for you to simply open the door and move in. A newer generator ensures that you are never without power. A great property for landscapers, heavy equipment owners, mechanics, animal and nature lovers and so much more! **EXTRAS** The property qualifies for and is part of the Ontario Managed Forest Program (tax benefits) (id:61476)
7489 Concession Road 2
Uxbridge, Ontario
An exceptional opportunity to build your dream lifestyle. This land is approximately 230 Acres, including 7650 Third Concession. Approx. 60% of this land is workable farm land, and rented to local farmers on an annual basis. Endless possibilities await in this picturesque Stouffville/Mount Albert area. There are several ponds upon the entry to this property, offering you instant serenity and privacy. This mature treed land has many amenities nearby: various golf clubs such as Mill Run, Goodwood, and Ballantrae are less than a ten minute drive away; Eldred King Woodlands-Stouffville Hiking, and Porritt Tract York Region National Forest less than a fifteen minute drive; and a fifteen minute drive from various Public, Catholic, French immersion, and Montessori school choices. There are plenty of farms around to purchase various produce like fresh fruit, fresh vegetables, local dairy, honey, and more! Close access to HWY 7, and a short drive to Lake Simcoe! (id:61476)
7489 Concession Road 2
Uxbridge, Ontario
An exceptional opportunity to build your dream lifestyle. This land is approximately 230 Acres, including 7650 Third Concession. Approx. 60% of this land is workable farm land, and rented to local farmers on an annual basis. Endless possibilities await in this picturesque Stouffville/Mount Albert area. There are several ponds upon the entry to this property, offering you instant serenity and privacy. This mature treed land has many amenities nearby: various golf clubs such as Mill Run, Goodwood, and Ballantrae are less than a ten minute drive away; Eldred King Woodlands-Stouffville Hiking, and Porritt Tract York Region National Forest less than a fifteen minute drive; and a fifteen minute drive from various Public, Catholic, French immersion, and Montessori school choices. There are plenty of farms around to purchase various produce like fresh fruit, fresh vegetables, local dairy, honey, and more! Close access to HWY 7, and a short drive to Lake Simcoe! (id:61476)
19 First Avenue N
Uxbridge, Ontario
Welcome home to 19 First Ave! This (Circa 1890) classic colonial revival Victorian features an intriguing blend of period details and new age amenities. Boasting striking curb appeal, this beauty sits majestically on a 68' x 198' beautifully treed lot on one of Uxbridge's most iconic and historically significant streets. Relax and sip your favorite beverage on the welcoming covered porch while engaging with the neighbours passing by. The magnificent back yard is showcased by the tiered composite deck overlooking the stone patio with hot tub. This multipurpose entertainment oasis is conveniently serviced by a hydraulic pass thru "bar" window with Phantom screen located off the kitchen. Pool lovers will appreciate the expansive remaining yard in which to install a pool and reap the sunny benefit from the southern exposure. In 2020 a primary bedroom suite was constructed with a California Closets dressing room, 5 pc "spa like" ensuite and gorgeous bedroom with vaulted beamed ceiling, locally sourced whitewashed barn board feature wall with custom mantle and electric fireplace, hardwood floor and French doors with built-in blinds and Phantom screens leading to the awaiting hot tub. 2022 saw a custom renovation to the existing kitchen by Aurora Kitchens which doubled its size and implemented all the features and upgrades that any top Chef would insist upon. Pride of ownership investment into the property continued this past year with the addition of a two-vehicle carport architecturally designed to blend seamlessly with the Victorian lines of the home's front elevation. New matching porch columns and railing were also installed. New period appropriate storm windows were installed except for one on the front porch which is original to the home. A Generac "Whole House" backup generator installed in 2023 provides guaranteed power in an outage. Leave your vehicle parked and enjoy your relaxing short walk to many of the downtown's fine restaurants and the famous Roxy Th (id:61476)
739 Regional Rd. 13 Road
Uxbridge, Ontario
WELCOME TO YOUR PRIVATE OASIS !! THIS LOVELY 4-LEVEL SIDESPLIT SITS ON A LARGE LOT WITH INGROUND POOL & SPILLOVER SPA.GROUND LEVEL OFFERS FAMILY ROOM WITH STONE FIREPLACE & WALKOUT TO PATIO, 4TH BEDROOM, LAUNDRY & 2 PC. BATH. MAINLEVEL OFFERS AN OPEN-CONCEPT LIVING/DINING ROOM, AN AMAZING KITCHEN W/EXTENSIVE CABINETRY, LARGE ISLAND & GRANITECOUNTERS. DINING ROOM HAS A W/O TO THE SOLARIUM WITH HOT TUB WHICH OVERLOOKS THE PRIVATE FENCED YARD. 2ND LEVEL FEATURES PRIMARY BEDROOM WITH 3PC ENSUITE, PLUS 2 ADDITIONAL BEDROOMS AND 4PC. BATH. THE INSULATED 2 CAR GARAGE &GENERAC GENERATOR RENDER THIS HOME COMPLETE! THIS LOVELY HOME OFFERS APPROX. 3000 SQ. FT OF FINISHED LIVING SPACE WITH A VERY DESIRABLE AND FAMILY FRIENDLY FLOOR PLAN. DON'T MISS OUT ON THIS ONE!! **EXTRAS** New Hot Water Tank 2024 (owned); Basement finished 2024; New Pool liner 2022, Shingles 2022 (solarium shingles 2016); Generac Generator 2016. Central VAC and attachments (id:61476)
49 Terry Clayton Avenue
Brock, Ontario
Welcome To 49 Terry Clayton Ave, Beaverton! This Gorgeous 4-Bedroom, 4-Bathroom Home By Marydale Homes Offers The Perfect Balance Of Modern Comfort And Suburban Appeal. Nestled On A Premium Oversized Lot In A Family-Friendly Neighborhood, Its Ideal For Those Seeking Both Convenience And Serenity. Step Inside Through The Double Door Entrance To An Open-Concept Layout Filled With Natural Step Inside Through The Double Door Entrance To An Open-Concept Layout Filled With Natural Adjoining Dining And Living Areas Create A Warm, Inviting Space For Entertaining And Everyday Living. Hardwood And Ceramic Floors Run Throughout The Main Floor, Adding To The Homes Charm. Upstairs, The Large Bedrooms Provide Comfort And Space, With The Primary Suite Boasting A Walk-In Closet And A Spa-Inspired Ensuite Bathroom. Main Floor Laundry And Direct Garage Access Add Further Convenience. Located Within Walking Distance To Parks, Schools, The Marina, And A Golf Course, 49 Terry Clayton Ave Offers Suburban Comfort With Easy Access To Local Amenities. Don't Miss This Exceptional Opportunity! (id:61476)
30 Galloway Crescent
Uxbridge, Ontario
Nestled on a quiet street with a private backyard, this unforgettable home in Uxbridge's most sought after family friendly communities, boasts over $200,000 in recent upgrades and renovations, combining modern luxury with functionality. The heart of the home is the chef's kitchen, completed in 2024, featuring top-of-the-line KitchenAid appliances, quartz countertops, a marble backsplash, and a wine alcove in the dining room. Luxurious refinished hardwood flooring flows throughout, and a stylish powder room enhances the main level. A custom-designed games room with built-in storage adds convenience and charm.The basement was fully renovated in 2021 to create an independent auxiliary apartment with a second kitchen, en-suite laundry, perfect for guests or potential tenants. A new furnace was installed, ensuring efficiency and peace of mind. The upstairs bathroom was completely redesigned in 2019, bringing modern flair to this already beautiful home.Key updates include a separate entrance and walk-up basement added in 2017, offering privacy and accessibility. The 200-amp electrical panel ensures the home is equipped for modern needs,and the commercial-grade 75 US gallon hot water tank is a valuable addition. New appliances,including Maytag washer and dryer (2023) and GE stacked en suite laundry in the basement(2021), provide convenience.The garage and exterior shine with exterior pot lights highlighting the curb appeal, while the front yard landscaping and hardscaping, completed in 2021, offer beauty and elegance. Don't miss the chance to own this remarkable home, designed with care and attention to detail at every turn. (id:61476)
48 Country Club Crescent
Uxbridge, Ontario
Property Located in A Peaceful Gated Golf Course Community Of Wyndance Estate. This Beautiful 4 Brs and 3 Car Garage Bungaloft Features A Ground Floor Master Bedroom Retreat Overlooking A Beautiful Community Park with Spectacular Clear View Of The Fountains, Walking Trails, Tennis & Basketball & Pickleball Courses. 2423 Sq.Ft Of Unfinished Basement. Fenced Yard! Covered Back Porch! POLT Mo Fee: $578.10 **EXTRAS** All Stainless Steel Kitchen Appliances; Washer/Dryer; Inground Sprinkler System; CVC, All Elfs and Window Coverings. (id:61476)
22 Brownscombe Crescent
Uxbridge, Ontario
Nestled on a Quiet Crescent in Uxbridge, this Two Storey Home with Over 2,152 Sq.Ft (per MPAC) PLUS Finished Basement, is Located within Walking Distance to Schools, Parks and Amenities. This Open Concept Home has a Two Storey Foyer, a Custom Kitchen by Well Known Local Valleau Custom Cabinetry, with a Centre Island that has Seating for Four, Cabinets Galore and Farmer's Sink its Truly the Heart of the Home. Formal Meals are Served in the Dining Room and the Great Room with a Gas Fireplace off of the Kitchen and Dining Room Keeps Everyone Connected. Hardwood Floors in the Main Hallway, Kitchen, Dining Room & Great Room & Nine Foot Ceilings on the Main Floor. Laundry Room has Direct Access to the Garage and a Side Door Entrance that is Perfect for Accessing the Backyard. The Oversized Primary Bedroom has a Four Piece Ensuite with a Separate Shower, Soaker Tub and Walk-in Closet with Two Sets of Double Closets. The Second Bedroom Overlooks the Front Yard. The Third Bedroom has a Large Window with Double Closets and Both Bedrooms Share the Main Four Piece Bathroom. The Finished Basement with an Abundance of Windows has an Additional Bedroom, Office with a French door, a Recreation Room and Three Piece Bathroom for when Company Arrives. The Private Backyard is an Oasis in the Summer Months with Space to Dine Al Fresco, or Sit and Splash by the Saltwater Pool and Enjoy the Sunshine.Uxbridge is Known as the Trail Capital of Canada, its Excellent Schools and Community Events. (id:61476)
19 Don Hadden Crescent
Brock, Ontario
Welcome to 19 Don Hadden Crescent, a beautiful and spacious detached home nestled in the serene community of Sunderland. This bright, open-concept home features a well-designed main floor, perfect for family living and entertaining. The second level is home to three generously sized bedrooms, including a primary suite with a 3-piece ensuite, large windows, and a walk-in closet that provides plenty of storage. The fully finished basement provides a versatile space that can be transformed into a gym, playroom, or rec room perfect for any lifestyle. Step outside into the beautifully landscaped backyard, where you'll find a charming gazebo and an interlocking patio, ideal for relaxing or hosting outdoor gatherings. Located just a short drive from Uxbridge, Port Perry, Sutton, Georgina, Newmarket, and Oshawa, and only 50 minutes from the GTA convenience is key with this home. Sunderland offers the perfect balance of small-town charm and easy access to city amenities while also being located close to Public, Catholic, and French Immersion schools Sunderland has everything you need! With only a 15-minute drive to either Port Perry or Uxbridge Hospitals, healthcare is never far away. Two-car attached garage, four bathrooms, and a prime location in Sunderland, this home has everything you need for comfortable, modern living. Don't miss your chance to own this stunning property in one of Ontario's most sought-after small towns. (id:61476)
209 - 22 James Hill Court
Uxbridge, Ontario
Spacious & Affordable Sought-after Bridgewater Condo - Incredible Value in the Heart of Uxbridge! This bright and spacious second-floor unit offers 2 bedrooms, 2 bathrooms, and over 1,200 sq. ft. (per MPAC) of comfortable living space ready for your personal touch. Enjoy open-concept living with a stylish kitchen featuring granite countertops, a breakfast bar, and a pantry. The generous primary suite includes a sitting area, ample closet space, and a private ensuite with a tub and walk-in shower. A versatile second bedroom or den off the dining area is perfect for guests, a home office, or extra living space.Natural light pours in through the balcony, while the convenience of in-suite laundry adds everyday ease. This well-maintained, pet-friendly (with restrictions) building offers underground parking with a locker, a sophisticated lobby, and beautifully landscaped grounds. Enjoy fantastic amenities including a car wash, games room, party room, and ample visitor parking.Experience low-maintenance living in a prime location just steps from trails, parks, the hospital, and within walking distance to charming downtown Uxbridge. Unbeatable value! Don't miss this chance, schedule your showing today! (id:61476)
10 Dafoe Street
Uxbridge, Ontario
Welcome to 10 Dafoe St! A stunning property nestled on a quiet street in the charming community of Zephyr, Ontario, within the township of Uxbridge. Situated on a spacious 132' x 165' ft lot (0.5 Acre), this exceptional home offers 3+1 bedrooms, 3 bathrooms and an exercise room on the main level. Step inside to a bright and inviting living room, filled with natural light. The renovated kitchen (2020) is a chefs dream. Featuring stainless steel appliances, quartz countertops, and pot lights throughout - It Is the perfect space to bring your culinary creations to life! Step outside to the back deck and take in the beauty of your private backyard oasis. Thoughtfully designed stone landscaping surrounds the heated in-ground pool, creating a tranquil retreat. Unwind in the 11-seater hot tub (2013), perfectly nestled beneath a custom-built gazebo, or grab a refreshing drink from the 2-storey bunkie/outdoor bar! A dream setup for entertaining year-round complete with an additional garden shed for extra storage. Another one of the most exciting features of this home is the attached 1,400 sq. ft. permitted addition (2009), offering endless possibilities. With 12-ft ceilings and in-floor radiant heating, this expansive area may be used as a studio space, entertainment room, workshop, or potential to be transformed into a stunning in-law suite. Customize it to suit your needs! Next, step into the fully insulated 4-car attached garage with high ceilings, this is a versatile space that can be used for parking, storage, or potential to convert into another additional in-law suite. Plus, the large driveway accommodates 10-12 vehicles, making hosting family and friends a breeze! The separate entrance from the fully-finished basement to the garage is another convenient access point. Whether you're looking for a dream home to entertain, a multi-generational living setup, the perfect work and storage space, or simply a property with limitless potential-You don't want to miss this one! (id:61476)


