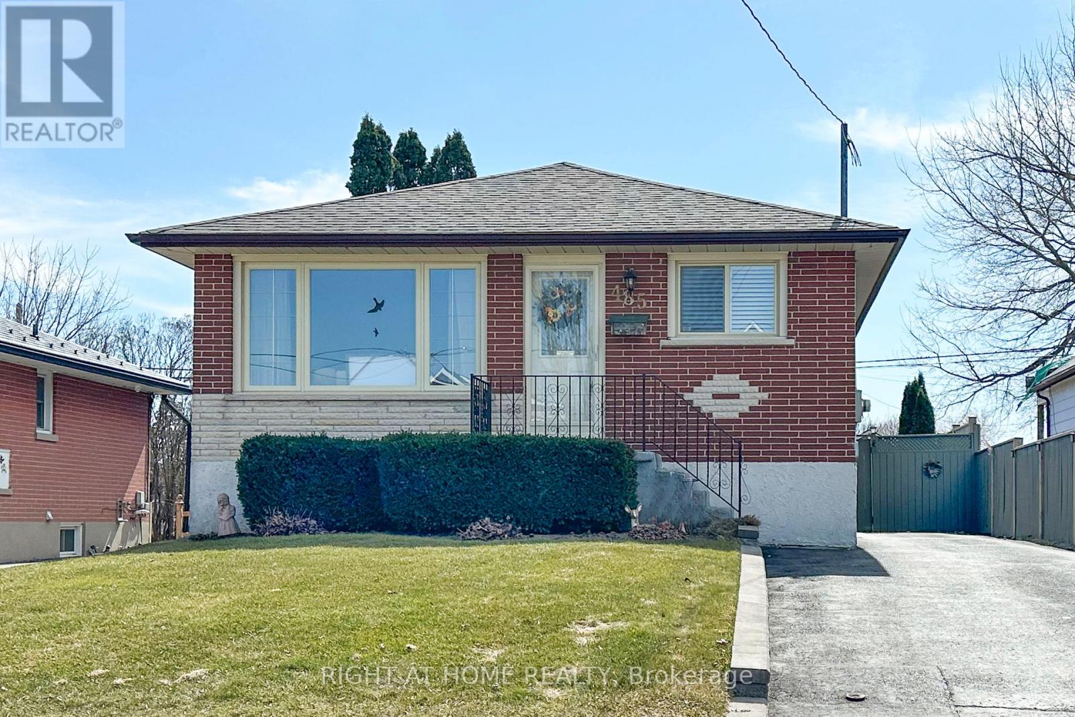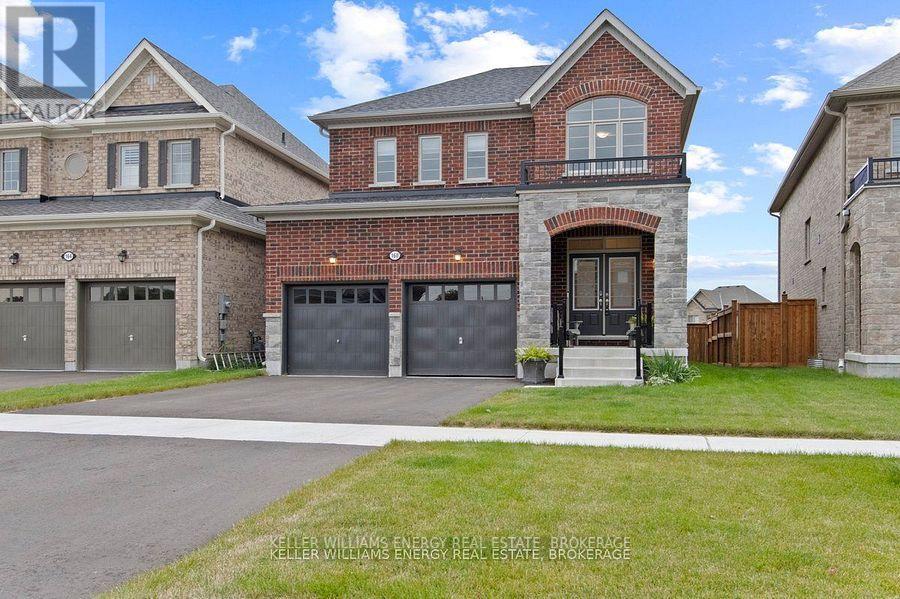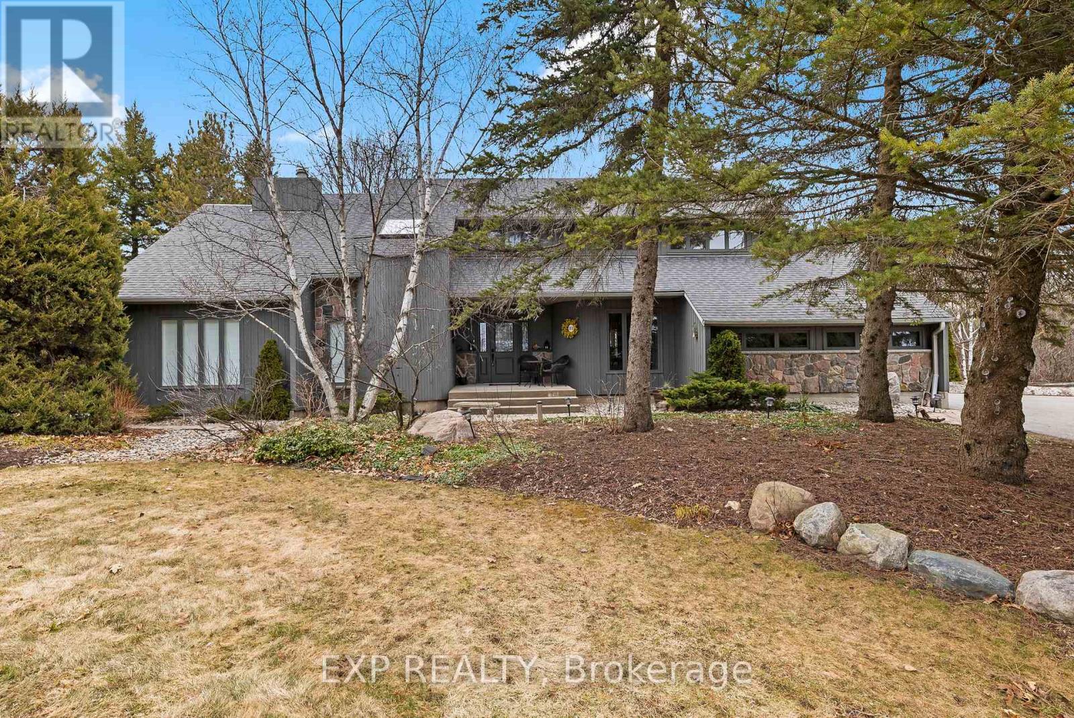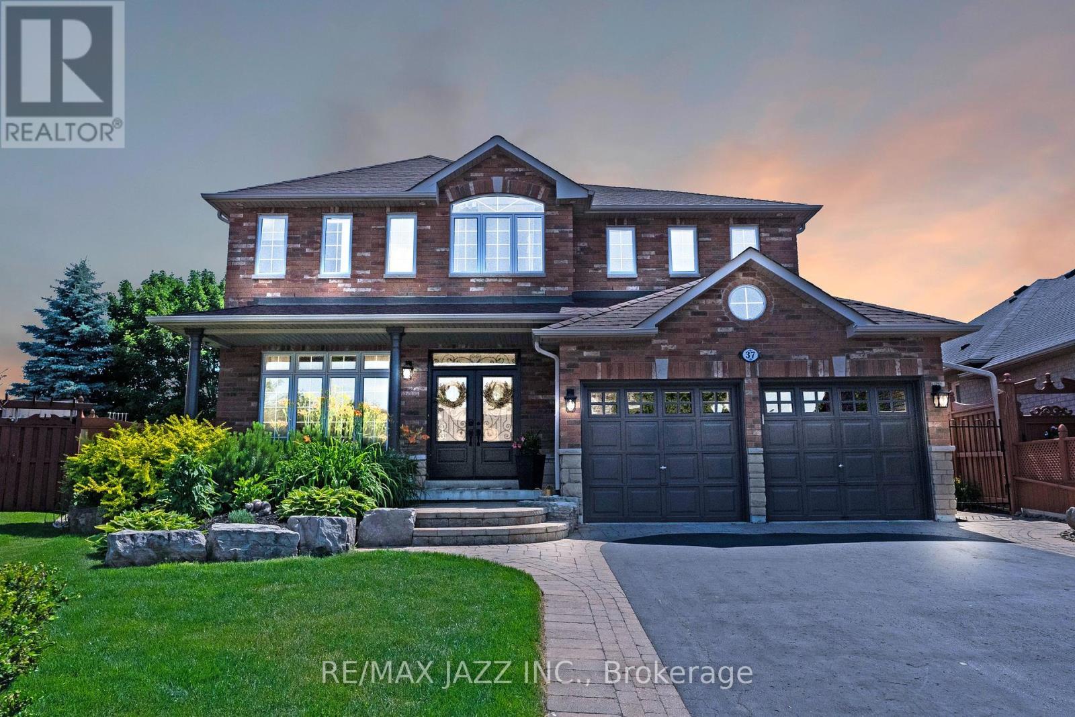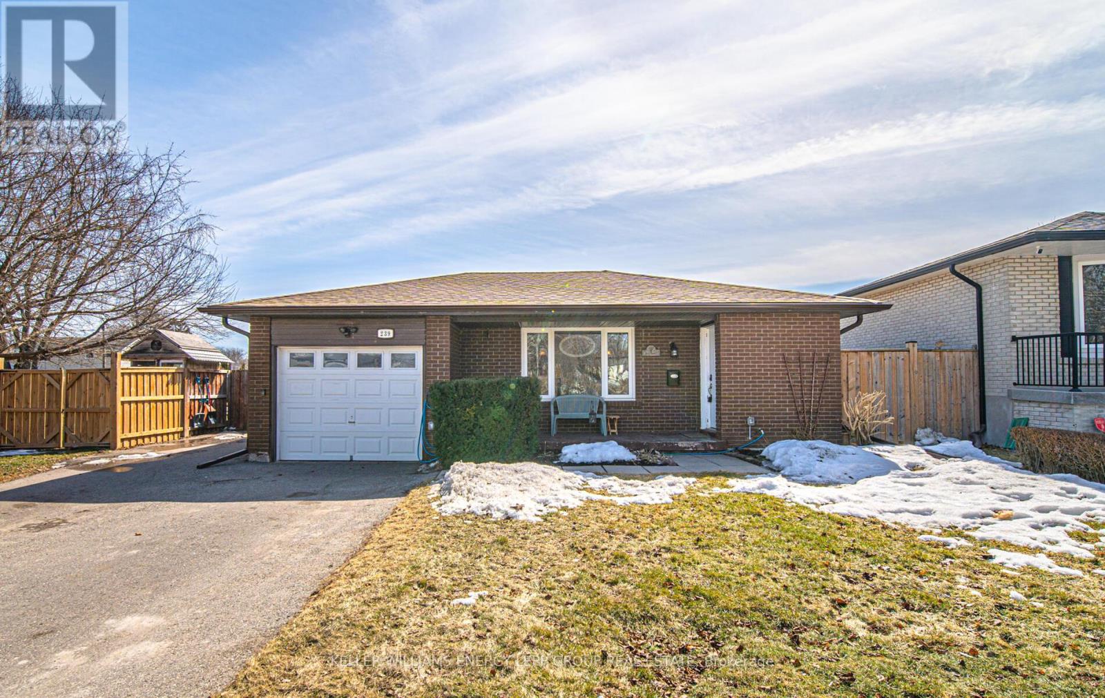485 Fairleigh Avenue
Oshawa, Ontario
Welcome Home to this well-loved, beautiful & clean, smoke-free, carpet-free, all-brick 3 bedroom Bungalow! Perfect for downsizers or first-time homeowners. Fully fenced yard with no neighbours behind. All Windows, Kitchen and 2 Baths are updated (includes 3 piece in basement with glass walk-in shower). Side entrance to basement off driveway - with lower foyer. Upper floor is 1,050 sq ft of living space. Oak hardwood floors on main level, with hardwood-look laminate flooring in the updated Eat-in Kitchen featuring ceramic backsplash and california shutters. Great Location! Close to place of Worship, Oshawa Centre, grocery store within walking distance, elementary & secondary schools, and easy access to public transit routes to Go Station, Durham College, Trent & Ontario Tech Universities, and to Hwy 401 off Stevenson Rd. Walkout to Deck and Patio (facing south) with handy Garden Shed. Large finished Rec room with lots of storage. Large Laundry/Workshop room, and cold cellar. (id:61476)
160 Rosswell Drive
Clarington, Ontario
Prestonvale Location, 4-Bedroom Home with 2254 sq' with Covered Porch & 2-Car Garage! Large front entrance, garage access, 9' ceilings hardwood floor great use of space with top grade flooring, a kitchen boosting large countertop surfaces upgraded pantry, loads of natural lighting, granite counters, open concept a 2 pc main floor, main floor laundry, massive principal bedroom, frameless glass shower in ensuite with double sinks, 3 other generous size and so much more (attachments on realm software) (id:61476)
11 Mansfield Park Court
Scugog, Ontario
Nestled on a breathtaking treed property with a circular drive, this custom-built 2-storey home blends timeless wood and stone exterior with refined, tasteful interiors. Featuring 4 bedrooms, 3 bathrooms, plus a dedicated den, lower office/guest space, and soaring vaulted ceilings, every space is filled with natural light and thoughtful detail. At the heart of the home is an impressive double-sided wood-burning fireplace, creating a warm and inviting atmosphere in both the expansive great room and the luxurious family room, adorned with stunning silk wallpaper. Impeccably maintained, this home also offers equally stunning outdoor living with expansive decks, patios, artfully designed garden architecture and perennial garden beds. The oversized double garage adds practical appeal, while the spacious lower level offers room to expand. Located near Oakridge Golf Club and scenic walking trails, this sun-drenched retreat is perfect for those seeking both privacy and lifestyle. A truly special property that feels like home the moment you arrive (id:61476)
5297 Main Street
Clarington, Ontario
Welcome to the heart of Orono, where small-town charm meets modern living! Nestled right off Highway 115 and between Taunton Road, this beautifully renovated century home offers the perfect blend of character and convenience. Orono is a community where neighbours wave as they pass, local businesses thrive with support, and every street carries a sense of warmth and belonging. Plus, its home to the famous Leaning Tower of Orono and the renowned Orono Fair both just steps from your front door! Step into this stunning home and experience country charm with all the modern updates you could ask for. The main floor offers a cozy yet spacious layout, leading to a partially finished basement ready for your finishing touches. Upstairs, the breathtaking loft has been transformed into a dreamy primary bedroom retreat, complete with a private ensuite bathroom and shower. One of the second-floor bedrooms features a custom closet, adding a touch of luxury and organization to your space right across from the 2nd floor laundry. Outside, enjoy a maintenance-free backyard, perfect for entertaining or unwinding in the hot tub. The charming two-story garage, (with carport) historically a barn, adds to the homes character while providing ample storage or workspace potential. For pet lovers, the side yard includes a fenced in dog run with a dog door an ideal setup for your furry companions. For those who love the outdoors, the Orono Crown Lands, pickle ball courts, pool and scenic walking paths are just a short stroll away, offering the perfect setting for family outings or peaceful walks with your pets. The property also features electrical wiring to the backyard gates, ready for motor installation, providing great privacy. Bell Fibe is installed and ready to use! Don't miss the chance to own this one-of-a-kind home in downtown Orono, where modern updates meet timeless charm. Schedule your showing today and discover why this home is the perfect blend of history, community, and comfort! (id:61476)
19 Valleycrest Drive
Clarington, Ontario
*Ravine*! Beautiful, tree-lined street in popular west Courtice neighbourhood! This lovely family home sits on a premium lot backing onto the ravine that has a creek stocked with salmon and trout! Imagine the fun the family can have watching the salmon swim up stream to spawn! It's the perfect backyard setting & offers privacy with no homes behind! Curb appeal is enhanced with the interlocking stone double-driveway and front walkway! Stepping inside, you'll love the curved staircase and flow of the main floor which features a family room with a cozy gas fireplace and a renovated eat-in kitchen across the back of the home, with a walkout to the large fenced yard and lots of large windows overlooking the treed ravine! Enjoy the sights and sounds of nature as you entertain family and friends on your back patio with south-east views! As well as the bright and spacious living and dining rooms, there is a laundry/ mudroom area with access to the garage, plus a 2 pce bath for convenience! A must have for busy families! Upstairs you'll find 3 good sized bedrooms, the primary featuring a 3 pce ensuite! The lower level is perfect if you need extra living space for extended family with a kitchenette with a bar fridge, cozy living room with electric fireplace, 4th bedroom, office and 3 pce bath with a sauna, and yet still lots of storage space! Minutes to amenities such as shopping, restaurants, parks and schools! **EXTRAS** Kitchen reno and kitchen appliances 2022, central air 2020, furnace 2018, windows 2016-2021. Main Bath. Interlock stone drive and walkway. Owned on-demand tankless water heater. Sauna. (id:61476)
37 Bridle Court
Clarington, Ontario
Look no further! Executive style 2-Storey home on a premium lot in a quiet & desirable cul-de-sac right in the heart of Courtice; close to all amenities. Four large bedrooms offer enough space for the whole family to have privacy and each bedroom has an ensuite bathroom! Wander into your backyard oasis and soak up the summer sun poolside! Hosting guests for a party? The pool house has everything you need to from a bar to change room! Sneak away with private backyard gate to a little DQ for the kids or nice dinner date to your local pub! Painted 2025, bathrooms updated 2025, Some windows 2024, Pool Heater 2021, Roof 2019, Front Door 2019, Carpet Upstairs 2019. Pool is saltwater. (id:61476)
14 - 715 Grandview Street N
Oshawa, Ontario
This stunning three-bedroom Delta- Rae townhome is nestled in the highly sought-after Pinecrest community, backing onto the serene green space of Harmony Valley Conservation. Enjoy breathtaking views right in your backyard. The open-concept main floor is filled with natural light, thanks to large windows that create a bright and inviting atmosphere. The spacious primary suite features a four-piece ensuite and a walk-in closet, while the additional bedrooms are generously sized. Located in a top-rated North Oshawa school district, this exceptional family home offers convenience at every turn. It's within walking distance to schools, public transit, and a variety of amenities, with easy access to the 401, 407, shopping, community centers, and more. The POTL fee ($171.38) covers water, snow removal, garbage collection, and lawn maintenance for common areas, ensuring a hassle-free lifestyle. This home offers seamless indoor-outdoor connectivity, featuring an interior door providing direct access to the garage, a convenient main-floor walkout leading to a BBQ deck, and a basement walkout that opens directly to the backyard, perfect for enjoying both elevated and ground-level outdoor spaces. (id:61476)
184 Shipway Avenue
Clarington, Ontario
Well appointed 3 Bedroom home in the heart of the Port of Newcastle and a stone's throw away from the waterfront trails and scenic views of Lake Ontario. Completely renovated kitchen to include upgraded cabinetry, quartz counters, and walk out to fully fenced backyard with Garden Shed. Modern Family Room with upgraded feature wall makes it an inviting space to host friends. Make your way to the 2nd floor where you will find a large primary bedroom complete with w/i closet, w/o to fully enclosed balcony to enjoy morning coffees, and a gorgeous upgraded 5 pc ensuite complete with soaker tub and separate shower. Second floor also has 2 additional large bedrooms and a fully renovated 3 piece bath complete with upgrade glass enclosed shower. Still need more space? We've got you covered with a complete finished basement with L-Shape Family Room, Large additional bedroom and another fully renovated 3 pc bath with glass enclosed shower! You also find tons of storage as no space has been wasted! Short distance to the Admiral's Walk Clubhouse which includes a Gym, Indoor Pool, Hot Tub, Steam Room, Lounge, Games Room, Media Room And Restaurant! Garage foam insulation upgraded in 2021. Attic re-insulated in 2021. Hot water tank (rental 2016), furnace (2022), Driveway finished with Rubaroc. ** This is a linked property.** (id:61476)
239 Quetico Avenue
Oshawa, Ontario
Welcome to this beautifully renovated 4-bedroom, 2-bathroom home with a 4-level backsplit and an impressive double lot. Inside, the open-concept layout is perfect for modern living, featuring luxury vinyl plank and elegant finishes throughout. The spacious kitchen boasts stylish maple cabinets, stunning granite countertops, a center island, and a stylish backsplash. The primary bedroom offers a peaceful retreat, complete with a cozy fireplace and a walk-in closet. The finished basement, with a recreational area, is designed with pot lights throughout and broadloom flooring. Step outside into your private, fully fenced backyard, which features a large deck with railing ideal for relaxing or entertaining and a convenient 2 sheds for extra storage. Additionally, the back deck has gas hook up, and electricity to gazebo. The home sits on a huge double pie-shaped lot, offering plenty of outdoor space. Located in a quiet, family-friendly neighborhood, youll enjoy peace and privacy, all within walking distance to schools, the Ontario Waterfront Trail, nearby parks and the lake (id:61476)
650 Lakeridge Road S
Ajax, Ontario
ADVENTURE AWAITS! Experience the open road in style with this 2020 Grey Wolf Trailer, perfect for both seasoned travelers and those new to RV living. This well-maintained trailer offers a spacious and cozy retreat, featuring a full queen-sized bedroom, ensuring restful nights wherever you roam. The second bedroom offers bunks so friends & family can join you! The trailer comfortably sleeps up to 6 people, making it ideal for family adventures or trips with friends. The interior boasts a 3-piece bathroom, a fully equipped kitchen, and a combined dining and living space, where you can relax and enjoy your meals. Enjoy the outdoor kitchen for BBQs & making memories. With ample room for cooking, dining, and lounging, this trailer is designed for comfort on the go. Whether you're chasing sunsets or looking for a serene spot to enjoy nature year-round, this Grey Wolf Trailer is your perfect companion. Buyer can assume current property location lease or re-locate to a place of your choosing. Don't miss out on the opportunity to own a versatile and reliable travel trailer that's ready for your next journey! (id:61476)
40 Tormina Boulevard
Whitby, Ontario
Stunning 2-Storey All-Brick Home in the Highly Sought-After Taunton North Community. True Pride of Ownership! Step into this classic 2600 sq. ft. Contemporary all Brick home featuring a spacious open-concept layout with 9-ft ceilings. Large eat-in kitchen with granite countertops, breakfast bar, and walkout to the yard. Open to the family room with hardwood flooring, gas fireplace and pot lighting. With 4 generous bedrooms plus a versatile media loft, 4 bathrooms, and a finished basement this home is perfect for growing families. Fully finished basement with a 2nd kitchen with island, an open concept living and dining space and a 3-piece bathroom complete with an infrared sauna. Easy enough to add a bedroom for the in-laws. Major updates include a new furnace, air conditioning, and shingles (2019). 90% of the windows were replaced in January 2024, ensuring energy efficiency and comfort throughout the home. Interior & Exterior Pot lighting. Professionally finished landscaped yard. Walk to schools and shopping. Quick access to Hwy 12, 407 & 412 (id:61476)
1106 Ridge Valley Drive
Oshawa, Ontario
Welcome to the luxurious 1106 Ridge Valley! This close to 3,300 sq. ft. home sits on a stunning 50-foot lot, starting with a full stone driveway and additional parking space on the side. The front walkway is beautifully framed by a majestic garden, leading to an inviting entrance. As you step inside, the main floor showcases gleaming granite floors and rich hardwood that seamlessly flow from the family room to the den and into the spacious living room, ideal for large family gatherings. The living room connects to a bright breakfast room and a beautiful kitchen featuring granite countertops and stainless steel appliances. Off the kitchen, a formal dining room provides ample space for hosting dinners. The main floor also includes a convenient powder room and a laundry/mud room with direct access to the exterior and the two-car garage. The Gorgeous staircase leads to the second floor, the massive primary bedroom features a walk-in closet and a luxurious 5-piece en-suite bathroom with granite finishes. The second and third bedrooms are generously sized, with one currently serving as a home office. A 4-piece bathroom serves these two bedrooms. The fourth bedroom, essentially another primary suite, boasts his-and-hers closets and a private ensuite powder room. The home is fully equipped with an intercom system and a central vacuum system, adding modern convenience. The crowning jewel is the glorious backyard. A large deck, partially shaded, is perfect for entertaining, while the heated pool offers a refreshing retreat. With ample space for a kids' play area or hosting large gatherings, this backyard is the ideal place to enjoy summer evenings and weekends. Don't miss the opportunity to own this piece of heaven. Perfect for large families or those seeking an executive home that reflects their style and lifestyle. (id:61476)


