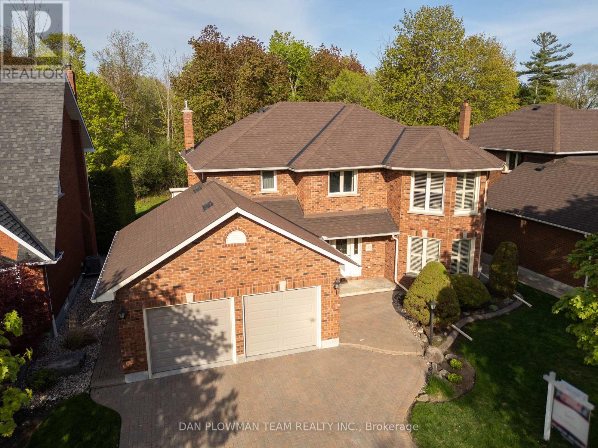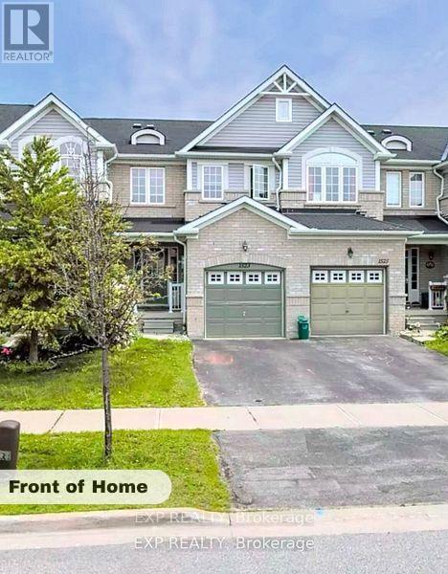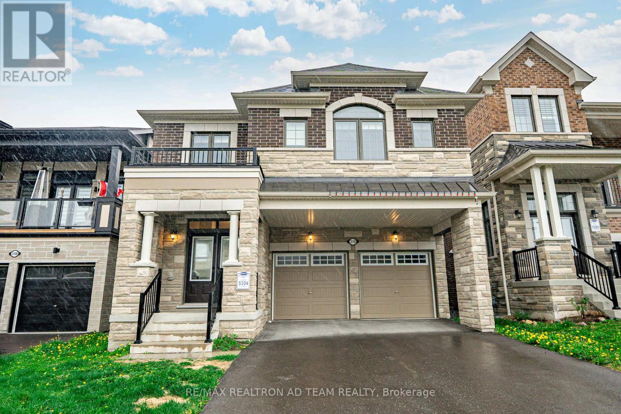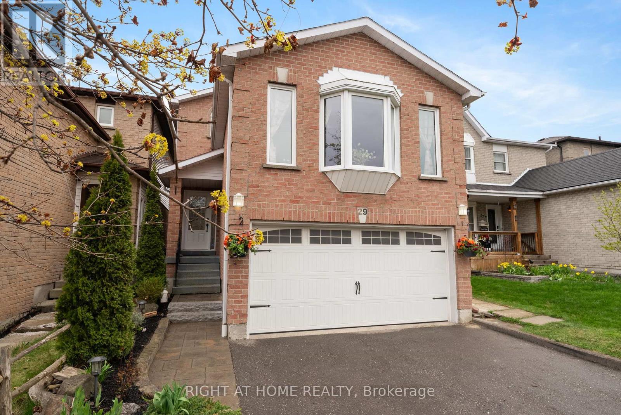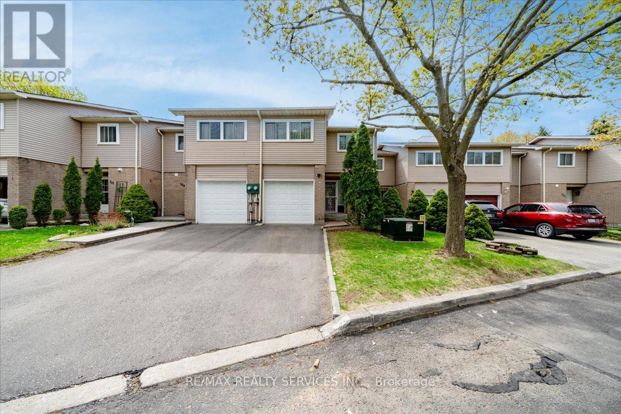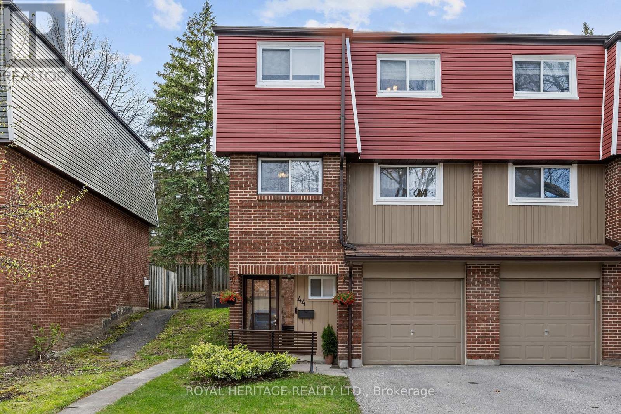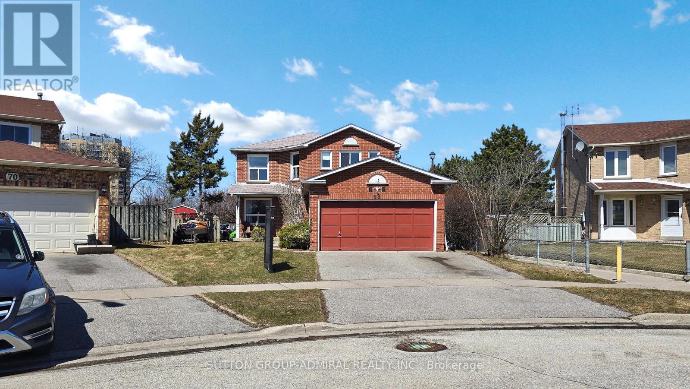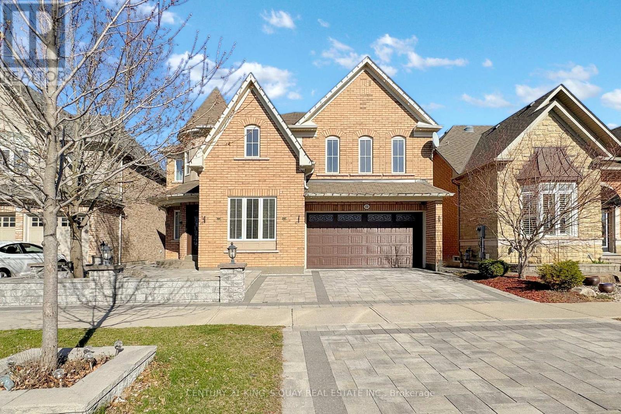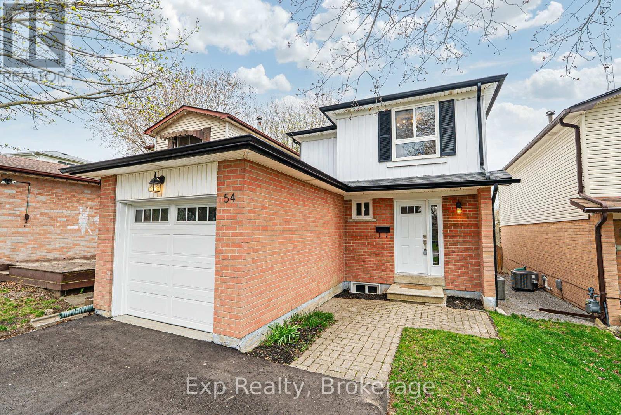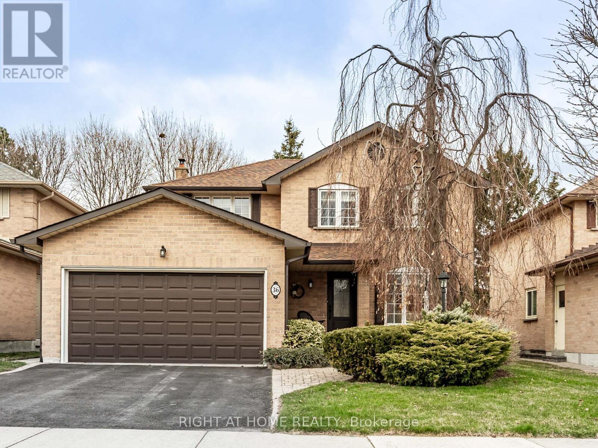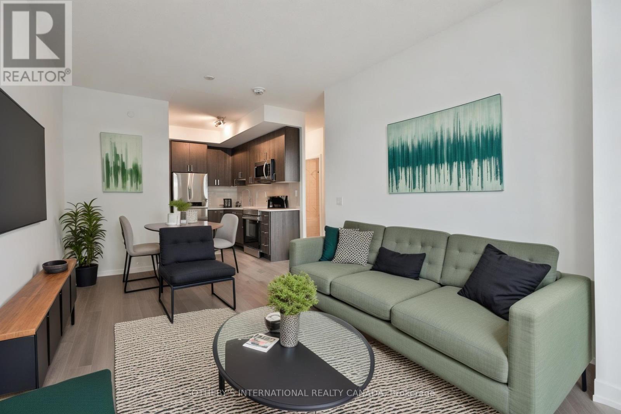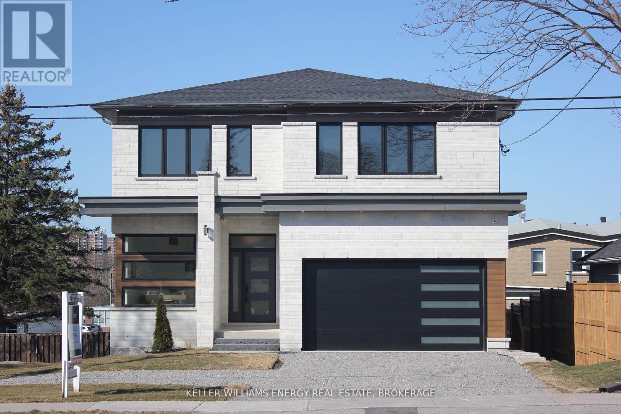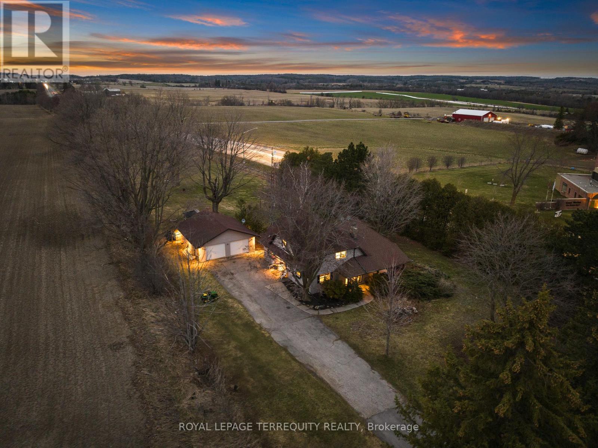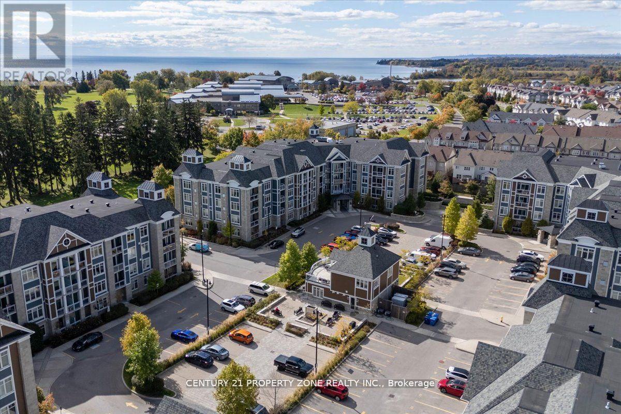132 Samac Trail
Oshawa, Ontario
This Distinguished Street Located In The Beautiful Upscale Samac Neighbourhood Could Be Your New Home! So Much Space, Functional Flow And A Feeling Of Home Is What You Will Find When You Enter The Front Foyer. All Of This With A Scenic Ravine Lot. A Curved Staircase Leads To The Second Floor, Setting The Tone For The Grand Layout Throughout. French Doors Open To A Formal Living Room With Large Windows And A Separate Dining Room, Perfect For Hosting. The Large Eat-In Kitchen Features A Centre Island And Plenty Of Cupboard Space, Flowing Into The Cozy Family Room With Gas Fireplace And Walkout To A Covered Deck Overlooking The Private, Serene, Pool Sized Backyard. Main Floor Laundry With Garage Access Adds Convenience. Upstairs, The Primary Suite Includes A Walk-In Closet And 5-Pc Ensuite, Along With Three Additional Bedrooms. The Partially Finished Basement Offers A Rec Room And Office, Ideal For Growing Families. With A Two-Car Garage And A Large Private Yard Backing Onto Nature, This Is A Rare Opportunity To Enjoy Both Space And Serenity. (id:61476)
1523 Glenbourne Drive
Oshawa, Ontario
Welcome to this beautifully updated townhome in Oshawas desirable Pinecrest neighborhood. Featuring 3+1 bedrooms and 4 bathrooms, this home offers modern upgrades throughout, including fresh paint, new hardwood floors, and energy-efficient LED pot lights. The open-concept main floor includes a stylish kitchen with stainless steel appliances, stone countertops, and a breakfast bar, flowing into bright living and dining areas with hardwood flooring. The spacious primary bedroom boasts a walk-in closet and a spa-like ensuite with a soaking tub. The finished basement adds a cozy bedroom, a family room, and ample storage. Enjoy the fully fenced backyard with a deck and garden shedideal for outdoor relaxation. Conveniently located near schools, parks, and shopping, this home is perfect for families seeking comfort and convenience. EXTRAS: None. All measurements to be verified by buyers. (id:61476)
3110 Willowridge Path
Pickering, Ontario
Absolutely Stunning & Fully Upgraded Home Featuring A Beautiful Brick And Stone Exterior With A Double Door Entry. This Open-Concept Layout Offers A Modern Lifestyle With Sleek Finishes Throughout, Including Smooth Ceilings, Upgraded Door Handles, And Stylish Modern Flooring (2022) Throughout The Entire Home (Excluding Bathrooms). The Oak Staircase With Elegant Iron Pickets Leads To A Spacious Second-Floor Hallway And A Versatile Media/Entertainment Area. The Upgraded Kitchen Is A Chefs Dream, Boasting A Large Quartz Island, Upgraded Cabinetry And Hardware, A Breakfast Bar & Stainless Steel Appliances. Enjoy The Open Concept Family Room With A Cozy Fireplace And A Walk-Out From The Breakfast Area To A Fully Fenced Backyard, Perfect For Entertaining. The Main Floor Features An Upgraded Powder Room (2022). Upstairs, Youll Find Convenient Second-Floor Laundry And 3 Full Bathrooms. The Primary Bedroom Includes A Walk-In Closet And A Luxurious 4-Piece Ensuite With Upgraded Flooring, Glass Shower, Black Hardware, Elevated Counters, And Premium Cabinetry. The Two Additional Bedrooms Share A Semi-Ensuite Bathroom. Located Close To Parks, Trails, Schools, Shopping Centers, And With Easy Access To Major Highway, This Home Truly Has It All! **EXTRAS** S/S Fridge, S/S Gas Stove, S/S Dishwasher, Washer, Dryer, All Light Fixtures, CAC & Garage Door Opener With Remote. Hot Water Tank Is Rental. (id:61476)
29 Fairmeadow Place
Whitby, Ontario
Welcome to 29 Fairmeadow Place, a beautifully maintained two-storey home offering the perfect blend of comfort, convenience, and investment potential. Nestled in one of Whitby's most sought-after neighborhoods on a quiet cul-de-sac, this property features a fully finished, income-generating basement apartment with separate laundry, ideal for investors or multi-generational living. Step into the expansive Great Room, filled with natural light and highlighted by a cozy gas fireplace, perfect for both entertaining and relaxing. The main floor flows seamlessly into a functional layout designed for modern family living. Upstairs, you'll find three generous bedrooms, including a spacious primary retreat complete with a private ensuite bathroom. Upgrades include a tastefully renovated main floor, new roof, flooring and fresh paint! Enjoy the outdoors in the private backyard oasis, perfect for quiet evenings or summer gatherings. Location is everything, and this home delivers: just minutes from Highway 401, the Whitby GO Station, top-rated schools, shopping centres, parks, transit, and all essential amenities. Don't miss your chance to own this versatile and welcoming home in an unbeatable location. Whether you're looking to settle in or invest wisely, 29 Fairmeadow Place is a must-see! ** This is a linked property.** (id:61476)
33 Queen Alexandra Lane
Clarington, Ontario
Welcome to 33 Queen Alexandra Lane! This beautifully maintained 3-bedroom, 3-bathroom home offers a stylish open-concept layout with a finished basement. Designed for modern living, it features hardwood flooring, stainless steel appliances, and a striking oak staircase. The recently renovated kitchen adds a contemporary touch, while the spacious primary suite includes double walk-in closets for ample storage. The upper level boasts brand-new laminate flooring and fresh paint, creating a bright, updated feel. Additional highlights include a 1-car garage with direct access for added convenience. Monthly POTL fees of $107.31 cover snow removal and parking. Don't miss your chance to own this fantastic property! All measurements to be verified by buyers. (id:61476)
108 - 1133 Ritson Road N
Oshawa, Ontario
This is a fantastic opportunity to own a well-located townhome in a highly desirable family-friendly neighbourhood, offering unbeatable convenience with L.A Fitness, Groceries, Medical Facilities, Restaurants, Schools, Parks & Public Transit within walking distance. The home features a recently renovated kitchen with ample cabinetry and a walk-out to the backyard, while the main level is bright and modern with newly installed pot lights. Upstairs you will find 3 spacious bedrooms and a private 4 - piece bath, making this move in ready townhome ideal for first-time buyers or investors-don't miss out, as properties in this prime location won't last long! (id:61476)
44 - 1310 Fieldlight Boulevard
Pickering, Ontario
Spectacular End Unit 3 bedroom Condo Townhouse, Modern, Stylish, and Affordable. This Highly Sought-After is beautifully maintained offering a serene and private atmosphere, perfect for relaxed living. The spacious living room boasts soaring ceilings, creating an airy and open feel. Enjoy cooking and dining in the updated eat-in kitchen featuring sleek Corian countertops. Freshly painted throughout. This home is move-in ready with fully fenced backyard, providing a private outdoor retreat perfect for relaxation or entertaining. Ideally located just steps from a bus stop, within walking distance of Pickering City Centre and Pickering GO Station, this home offers unmatched convenience for shopping, dining, schools, parks, and all the amenities that make this neighbourhood a perfect place to call home! (id:61476)
68 Patterson Crescent
Ajax, Ontario
Welcome To 68 Patterson Cres In Ajax. A Charming Four-Bedroom Family Home Located On A Quiet Street In Central Durham. This Property Sits On An Irregular Lot Backing Onto A Lush Greenbelt,Offering Both Privacy And Serenity. Close Proximity To Hwy 401, Hwy 2, GO Train, Shopping, And Schools Makes This An Ideal Location For Families And Commuters Alike. Boasting 1,865 Sq. Ft.Of Living Space, This Bright Home Is Filled With Natural Sunlight Throughout. The Main Floor Features Direct Access To The Garage, A Separate Living Room And Family Room, An Eat-In Kitchen, And A Convenient Main-Floor Laundry Room. Upstairs, The Spacious Bedrooms Provide Comfort And Functionality For The Whole Family. The Finished Basement Is A Standout Feature,Complete With A Kitchen And Dry Bar Perfect For Entertaining Or Offering In-Law Suite Potential.Don't Miss Out On This Fantastic Opportunity To Own A Home In A Sought-After, Family-Friendly Neighbourhood! (id:61476)
151 Gillett Drive
Ajax, Ontario
Welcome To The Award Winning Imagination Community Where Luxury & Prestigious Living Come Together In A Fabulous Community. This Remarkable 4 Bdrms + 1 Br , 4 Bath Executive Home Is Fully Loaded & Move In Ready. Professionally finished W/O Basement Apartment (2021) with 1 Br+Den , Living Room, Full Chef Kitchen, Big Rec room, Separated Laundry room. The Exterior Curb Appeal Are Elevated With Interlocking throughout With Outdoor Lighting And Well-Manicured Gardens Invites You W/, Pot lights around the house, Front Foyer And Soaring High Ceilings. Main Floor Offers Open Concept Layout W/Hardwood Floors, Coffered Ceilings. Kitchen With Island, & W/I Pantry. Family Room W/Fireplace. Main Floor Office and 4pc Bathroom. Winding Staircase Leads To 2nd Flr. Hardwood Floors In All Bedrooms. Primary Bedroom With His/Hers W/I Closets & 5Pc Ensuite. 2nd Br w/ 4 pc Ensuite and Sitting area, 3rd & 4th Bedrooms w/Semi-Ensuites. Convenient 2nd Floor Laundry. Epoxy Garage Floor. (id:61476)
104 Closson Drive
Whitby, Ontario
An Entertainers Dream This Open Concept Home Has 2485sqft Above Grade Living, Plus A Builder Upgraded Unfinished Basement With 9ft Ceilings & Oversized Windows. The Main Floor Features 9Ft Ceilings, Hardwood Floors, LED Lights, Freshly Painted And Oversized Windows. The Chefs Kitchen Has An Oversized Island, Bosch Built-In Oven/Microwave Combo, Oversized Gas Cooktop, New Stone Countertop & Matching Backsplash (2025). A Large Family Room With Gas Fireplace and Walkout To The Backyard. Mudroom Off The Garage Entrance Has Full Custom Cabinets & A Built-In Fridge. Upstairs Features A Large Laundry Room With Machines On Raisers & 4 Large Bedrooms With The Primary Has A Large Walk-In Closet, Plus Wall To Wall Built-In Closets, Large Windows & A 4 Piece Ensuite With Soaker Tub. With A Large Backyard, Great Schools, Shopping & Close to Major Highways, This Home Truly Has It All. (id:61476)
403 - 120 University Avenue E
Cobourg, Ontario
This showpiece bungaloft nestled in the highly coveted Ryerson Commons has been redesigned with the utmost attention to detail. The stunning open floor plan is a captivating blend of elevated elegance and modern, easy living. The soaring ceilings create a sense of spaciousness in the open floor plan that seamlessly connects the living, dining and kitchen areas, creating a fluid space that is perfect for both everyday living and entertaining. The living room, anchored by a statement fireplace, leads out to a private, east facing patio, offering enough space for relaxing and hobbies, while also being very low maintenance. All 3 bathrooms offer a spa-like experience at home, highlighted by the statement lighting, stand alone tub and the dramatic yet neutral selections. Choose from two primary bedroom options, one on the main floor with adjacent ensuite and walk-in closet, or upstairs find a secondary option off the additional family living space. The finished basement is a rare find, featuring a full laundry room with plenty of storage and dedicated drying and folding spaces, 2 additional rooms for hobbies, guests or an office and a large utility room which also doubles as a workshop. 403-120 University pairs timeless design with practical comfort for the ultimate experience in laid back, luxury living. Other features of note: bonus room on main floor for office, library or guest accommodation, main floor laundry hookups are available in the space currently being utilized as a pantry, adjacent garage with access to the unit, good visitor parking, new furnace/heat pump ('23) and close walking distance to the beach, Heritage downtown and local shops, dining and entertainment. (id:61476)
1901 - 160 Densmore Road
Cobourg, Ontario
Welcome to this stunning condo townhouse in the heart of Cobourg! This beautifully designed 2-bedroom, 2-bathroom home offers bright, sunny, one-level living thats ideal for both first-time homebuyers and those looking to downsize. Step into a contemporary open floor plan featuring an abundance of natural light and high-end finishes throughout. The kitchen is a true highlight, showcasing sleek stainless steel appliances and an oversized island perfect for cooking, entertaining, and casual dining. Relax in the spacious living area or step out onto the inviting patio at the front of the home, an ideal spot for enjoying your morning coffee or unwinding in the evening. Convenience is key with this property's prime location. You're just minutes from Cobourg Beach, where you can indulge in sun-soaked days by the water. Explore the charming town of Cobourg with its array of delightful cafes, restaurants, and boutique shops. Plus, major highways are easily accessible, making commuting a breeze. This condo townhouse combines modern comfort with a fantastic location perfect for those looking to start fresh or simplify their lifestyle. Don't miss this opportunity to own a home in a vibrant and welcoming community. Schedule your visit today and experience all that this beautiful property has to offer! (id:61476)
54 Hobbs Drive
Clarington, Ontario
Welcome to this stunning 4+1 bedroom, 3-bathroom linked home located in the heart of Bowmanville. Built in 1976 and featuring a huge professionally built addition in 2022, this home sits on an impressive 27 x 222 ft lot, offering a rare backyard oasis that backs directly onto the serene Sopher walking trail. Step inside to discover a bright, open-concept living space featuring gorgeous hardwood floors throughout and a thoughtfully renovated kitchen complete with sleek quartz countertops and ample cabinetryperfect for entertaining and everyday living. The upper level offers four spacious bedrooms, including a generous primary retreat, while the finished basement adds valuable living space with an additional bedroom, recreation area, and plenty of storage. This home also boasts a built-in 1-car garage plus driveway parking for up to 3 additional vehiclesideal for busy families or hosting guests. Located in a vibrant, family-friendly neighbourhood, youre just steps from parks, schools, shopping, and dining, with easy access to Hwy 401 for effortless commuting. Whether youre hosting summer BBQs in your expansive backyard, taking a stroll on the trail, or enjoying cozy evenings in your stylish living room, this home truly offers something special for everyone. Move in and enjoy the perfect combination of comfort, space, and location! Dont miss your chance to make this Bowmanville beauty your ownbook your private showing today! (id:61476)
23 Agate Road
Ajax, Ontario
Welcome to 23 Agate Rd Duffins Bay Area in sought after South Ajax $$$ spent of upgrades and renovations. This open concept main floor has an absolutely beautiful very functional kitchen with breakfast area open to deck and large yard Great sized living room room ideal for entertaining with large picture window. Four bedrooms on the upper level, primary bedroom is very spacious with built-in storage and dual closets. Three additional bedrooms are spacious with plenty of storage and large windows. Finished basement with media entertainment area and 2 pc bath. Private yard with deck and conversation area. The street has direct access to the Waterfront Trail system and the Ajax Waterfront the gem of South Ajax, offering many kilometres of multi use trails. Walking to Duffins Bay Public school and St. James Catholic School. You are close to major shopping and dining. Commuting from this home is easy with short drive to the go train or the 401 highway system. (id:61476)
36 Love Crescent
Ajax, Ontario
Welcome home to this 4 bedroom property nestled in the heart of Duffins Bay. Just down the street is The Waterfront Trail overlooking Lake Ontario. Take the path West to Rotary Park & the Splash Pad, with views of Duffins Creek. Beautifully maintained home by the original owners, with many updated features. The living room & dining room have been updated with Mirage engineered hardwood floors. The kitchen has been updated with modern cabinet finishes, high end appliances, & Corian countertops with built in breakfast bar as a great place to gather for meals. The kitchen has a walkout welcoming you onto the patio and fully fenced backyard. The second level offers an over sized primary bedroom with a walk in closet & 3 pc ensuite with updated shower enclosure. The main bathroom has also been updated with a new vanity cabinet, sink, countertop, & tiling in the tub enclosure. Enter into the lower level retreat to entertain your guests in this great rec room space. Newer wet bar with live edge countertop, & cold water available. Cozy up by the gas fireplace on cool nights, or just enjoy the ambiance. There is surround sound wiring ready to enhance movie nights. Around the corner, you have the perfect spot for a home gym, office, or craft room. The laundry room was moved from the main level, to its own space on the lower level, complete with extra cabinet storage, large laundry sink, & front loading washer & dryer on pedestals. The old rough ins are still present in the mud room closet. This house is ready for you to move in, and enjoy! (id:61476)
2405 - 1435 Celebration Drive
Pickering, Ontario
Welcome to this stunning, brand new, never-lived-in unit located on a high floor at Universal City Condos in Pickering! This bright and spacious one-bedroom + den unit offers a perfect blend of comfort and modern living, ideal for professionals, small families, or anyone looking for a stylish home. The open-concept living space features large windows that flood the unit with natural light, creating a warm and inviting atmosphere. The den provides a flexible area perfect for a home office or additional storage. Enjoy breathtaking views of Lake Ontario from your private, oversized balcony 116 sqft. perfect for relaxing or entertaining. Located in a brand-new, high-demand building, residents will have access to an array of top-tier amenities, including a state-of-the-art fitness center, rooftop terrace, party room, 24-hour concierge, and more. With easy access to major highways, transit, shopping, dining, and recreational areas, this property offers the ultimate in convenience and lifestyle. Don't miss out on the opportunity to call this bright, beautiful unit your new home! (id:61476)
2305 - 1435 Celebration Drive
Pickering, Ontario
Welcome to this stunning, brand new, never-lived-in unit located on a high floor at Universal City Condos in Pickering! This bright and spacious one-bedroom + den unit offers a perfect blend of comfort and modern living, ideal for professionals, small families, or anyone looking for a stylish home. The open-concept living space features large windows that flood the unit with natural light, creating a warm and inviting atmosphere. The den provides a flexible area perfect for a home office or additional storage. Enjoy breathtaking views of Lake Ontario from your private, oversized balcony 116 sqft. perfect for relaxing or entertaining. Located in a brand-new, high-demand building, residents will have access to an array of top-tier amenities, including a state-of-the-art fitness center, rooftop terrace, party room, 24-hour concierge, and more. With easy access to major highways, transit, shopping, dining, and recreational areas, this property offers the ultimate in convenience and lifestyle. Don't miss out on the opportunity to call this bright, beautiful unit your new home! Available for lease immediately (id:61476)
120b Cochrane Street
Whitby, Ontario
Newly built, this custom home offers the perfect blend of luxury and comfort with extraordinary finishes that elevate every inch of it. With over 4580 sq ft of combined living space, this 4+2 bed, 5 bath home left no detail spared - including soaring 10' ceilings on the main and 9' on the second. The main floor open concept living space boasts a stunning feature wall with inset lighting and custom surround gas fireplace, gourmet eat-in kitchen with butlers pantry complete with wine fridge, patio door access to large deck plus a separate dining room - ideal for both entertaining and everyday living. The primary bedroom is a true retreat, complete with a spa-like bathroom featuring a soaker tub, rainfall shower and generously sized walk-thru closet to the laundry area. There's 3 more spacious bedrooms - 2 sharing a 4pc jack & jill - and an additional 4pc main bath to finish out the second floor. The walk-out basement is flooded with natural light, streaming through every window. Perfect space for guests, additional living or office space or easily convert to an in-law or nanny suite. (id:61476)
1414 Swallowtail Lane
Pickering, Ontario
Welcome to this exquisite, newly built home that perfectly blends modern design with luxury living. Situated in a great neighborhood, this spacious 4-bedroom, 4-bathroom home spent around $160,000 in premium upgrades and is move-in ready for your family to call home. Upon entering, you're greeted by 9-foot ceilings on the main floor and 2nd floor, along with large windows that offer tons of natural light. The open-concept layout creates a seamless flow from the elegant living areas to the gourmet kitchen, complete with ceramic flooring, sleek quartz countertops, and a large island with a breakfast bar. You'll love the abundant cabinet space, perfect for all your kitchen essentials, and a cozy and spacious breakfast area allowing for a breakfast table. Upstairs, you'll find 9-foot ceilings throughout, adding to the homes sense of grandeur. Each of the three secondary bedrooms features its own walk-in closet, while the luxurious primary suite has an upgraded 5-piece ensuite, complete with a glass shower and a relaxing jacuzzi. Every detail of this home displays sophistication and comfort. The basement, which has a separate entrance and large windows, with RAISED CEILINGS, making it a legal living space that offers endless possibilities. Whether you're looking for extra living space, a home office, or a rental suite, this is a perfect addition to your home. Located just minutes from excellent schools, parks, restaurants, grocery stores, and major highways (401/407/412), this home offers unbeatable convenience. The Pickering GO Station and Pickering Town Centre are also nearby, making commuting and shopping a breeze. This home is truly a masterpiece, featuring upgraded flooring, countertops, staircase railings, and cabinets throughout the entire home. Its the perfect combination of elegance, luxury, and practicality. Don't miss out on the opportunity to own this magnificent home! (id:61476)
506 - 712 Rossland Road E
Whitby, Ontario
Excellent Investment Or Own This 2 +1 Bedroom In Whitby. Excellent Location Close To School, Church, and Shops. You Will Not Be Disapppointed! (id:61476)
2352 Concession Rd 8
Clarington, Ontario
Welcome to your own private oasis with endless possibilities! Nestled on a spectacular 2.1-acre flat lot just east of Enniskillen, this beautiful country property is surrounded by mature trees, offering unparalleled privacy and tranquility. Step inside to discover 5 spacious bedrooms, including a unique loft/secret playroom accessible by its own charming Harry Potter-style staircase - perfect for kids or a creative hideaway. The home has been thoughtfully renovated and meticulously maintained, blending comfort with character. The main floor features a large living room highlighted by a wood-burning fireplace and elegant stone accent walls. The kitchen is a chefs delight with newly upgraded quartz countertops, while the formal dining room seats 810 comfortably and includes a cozy gas/propane fireplace. From here, glass doors lead to an expansive patio and a second wood-burning fireplace - ideal for year-round entertaining or peaceful relaxation. The oversized double garage offers ample space for cars, oversized trucks, or extra storage. Outside, you'll find a charming chicken coop ready for raising chickens and Poultry, plus a wide driveway with parking for up to 10 vehicles. Located just 14 minutes from Oshawa Costco and all big stores, with easy access to Highways 401 and 407, and surrounded by stunning conservation areas and multi-million-dollar estates this is a rare opportunity not to be missed. Come experience the privacy, charm, and potential this exceptional property has to offer! (id:61476)
1013 Pisces Trail
Pickering, Ontario
Bright and Spacious Detached Home Located In Family-Oriented Prestigious Neighborhood In Greenwood, Pickering. This Stunning Home Features Over 2600sf Living Space with Good Size 3+1 Bedrooms + 4 bathrooms!!! $$$ Upgrades with Professional Finished Walk Out Basement!!! Smooth Ceilings, Large sliding doors and windows fill the space with natural light and offer picturesque views of the lush conservation area. The main floor features elegant hardwood flooring, Modern Kitchen W/Quartz Countertop and Backsplash, Large Centre Island, Open Concept Eat-In Kitchen, upgraded super double sink. Bright Large Open Concept Living Room With Custom wood trim works & Fireplace. Large Primary Bedroom W/5 pcs ensuite & 2 walk-in closets, Custom Built Deration Wall. In Garage a rough-in for an EV charger. 200-amp electrical service, With 9' Feet ceilings on both the main and second floors, Access To Garage From Inside Of Home. Close to To All Amenities, Schools, Go Station, Costco, Groceries, Hwy 401,407, Park, Hospital, Shopping, Banks etc. (id:61476)
39 - 221 Ormond Drive
Oshawa, Ontario
Outstanding Value In This Beautiful End Unit With 4 Bedrooms Townhome Located In Quiet Complex Close To Shopping, Schools And Parks. This 4 Bedroom Beauty Is The Perfect Family Home With Something For Everyone. Renovated Eat-In-Family Sized Kitchen Features Stainless Steel Appliances, Built In Dishwasher. Pot Lights, Backsplash And Loads Of Natural Lighting. The Separate Dining Room Is Ideal For Entertaining. Large, Sunny Living Room Is Where Memories Are Made. Generous Bedroom Sizes. Ground Floor Features 2 Pc Bath, Garage Access, Storage, And Rec Room And Walk Out To The Private Oversized Deck Surrounded By Beautiful Garden. Close To 401& 407 As Well As Shopping And SchoolsThis One Sparkles! (id:61476)
303 - 650 Gordon Street
Whitby, Ontario
Step into luxury with this spectacular open-concept 1+1 bedroom condo located in the sought after Harbor side community in Whitby Shores. This move-in ready home is ideal for first-time buyers and retirees alike, offering the perfect blend of comfort, style, and convenience. The sleek kitchen features quartz countertops, a stylish breakfast bar, and top-of-the-line stainless steel appliances truly a chefs dream. Enjoy the bright and airy living and dining area, complete with laminate flooring, pot lights, and an inviting electric fireplace that adds warmth and charm. Step outside to your private balcony, ideal for morning coffee or evening relaxation. The spacious master bedroom boasts a walk-in closet with custom organizers, while the versatile den is perfect for a home office or accommodating guests. Located just steps from the lake, waterfront trails, and the Whitby Yacht Club, you'll enjoy an active, outdoor lifestyle. This condo is also conveniently close to all major transit routes and the GO Station, making commuting a breeze. Dont miss out on this incredible opportunity to own this gem. (id:61476)


