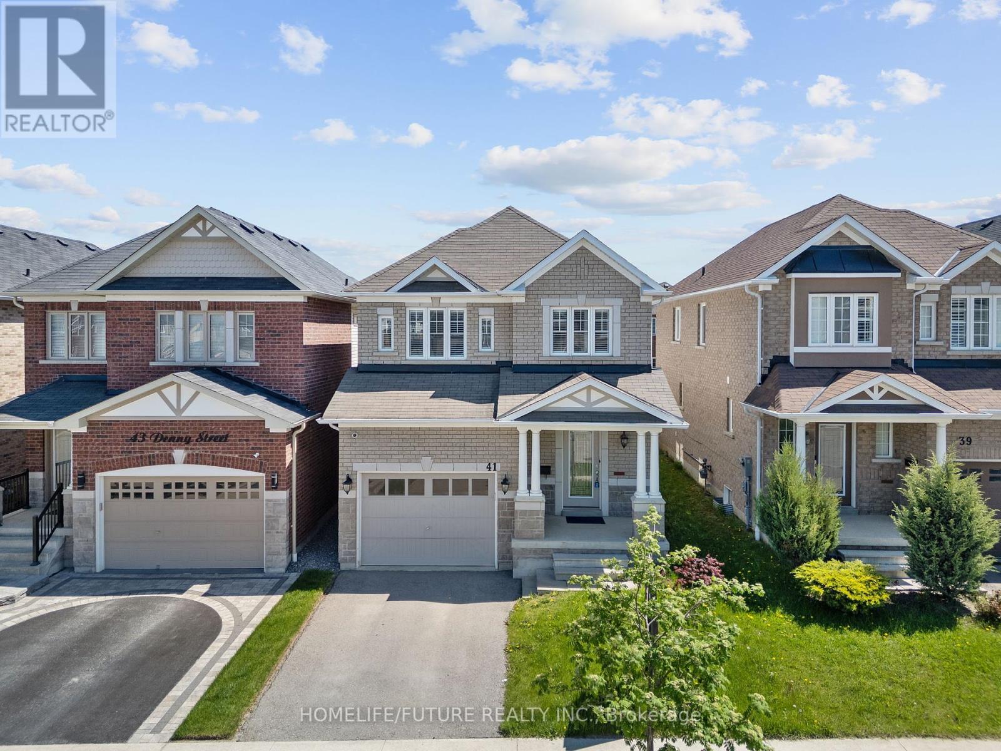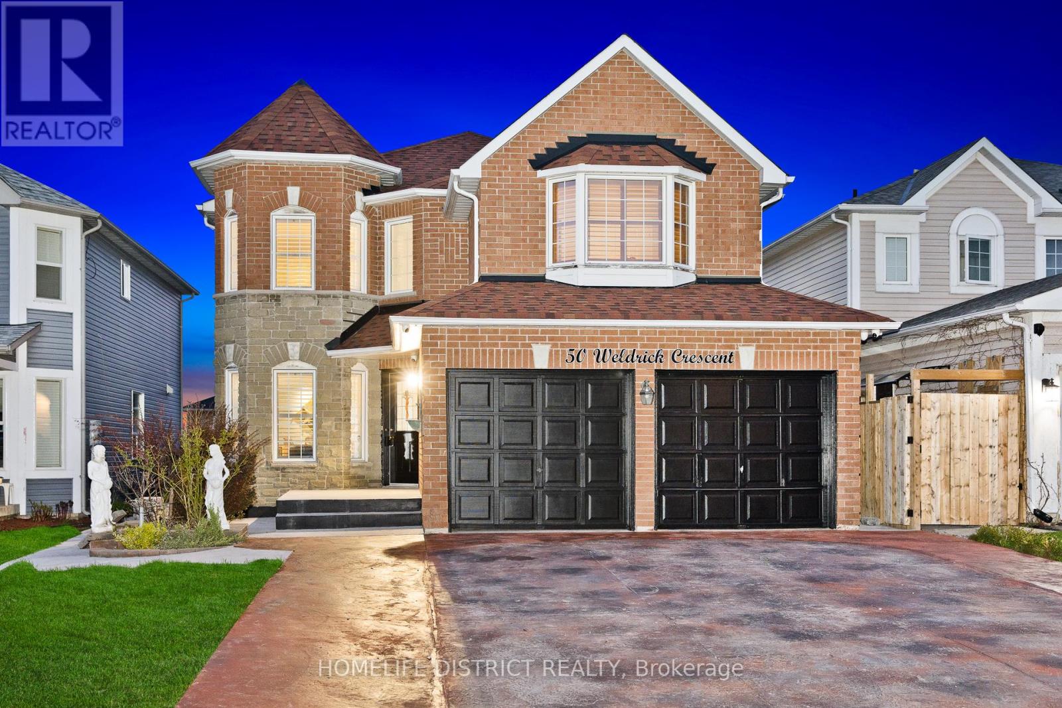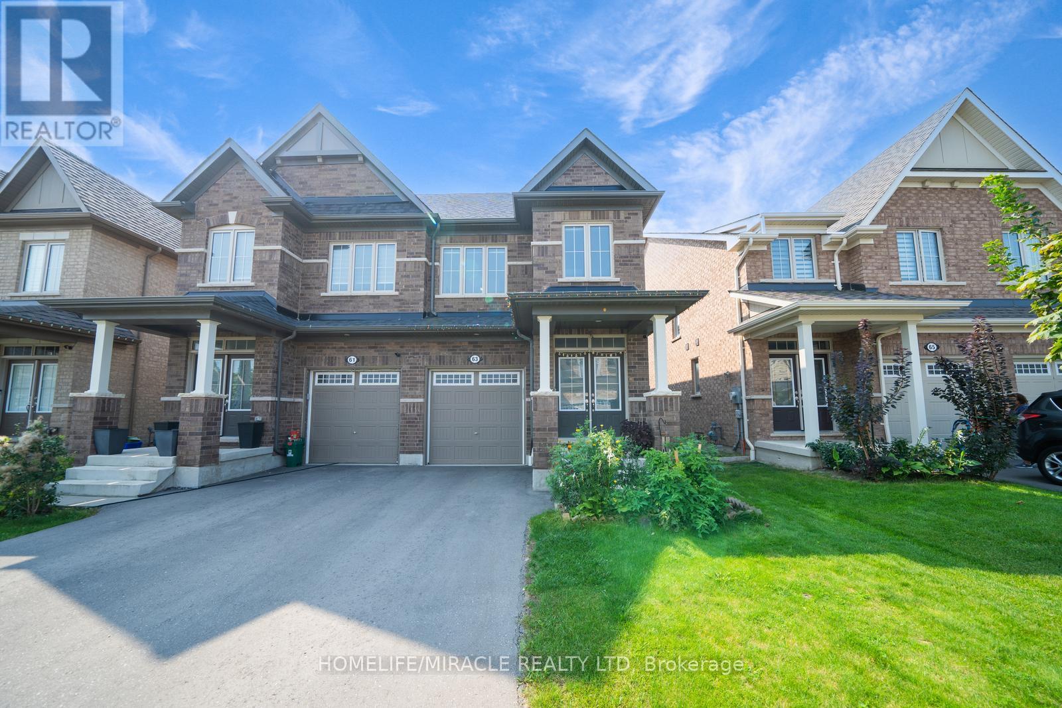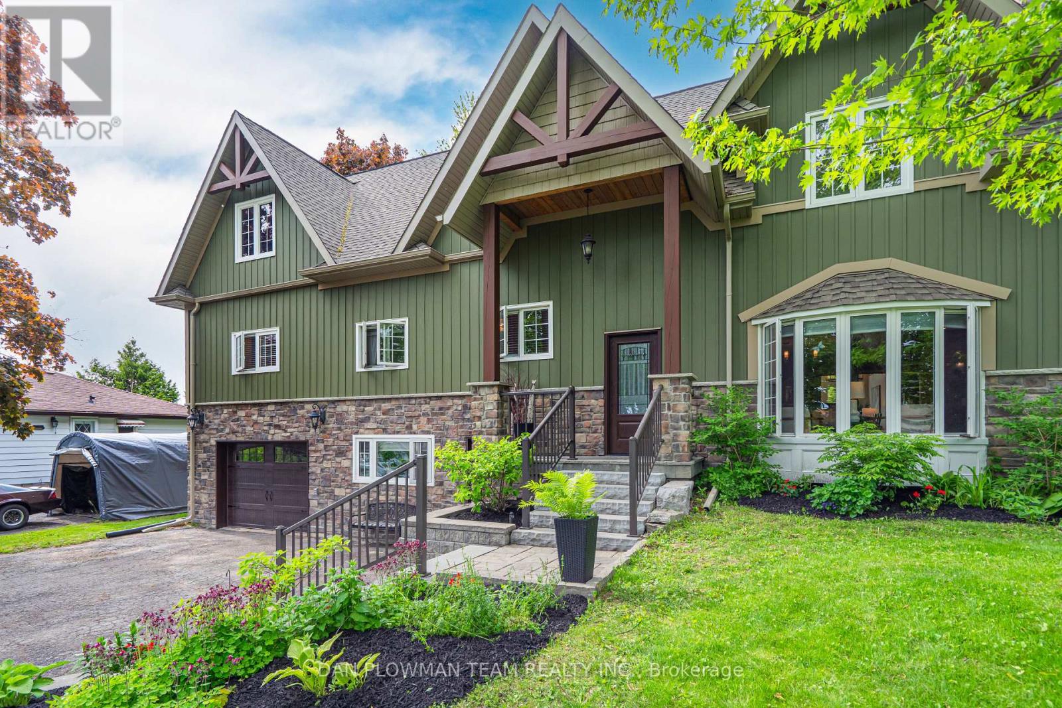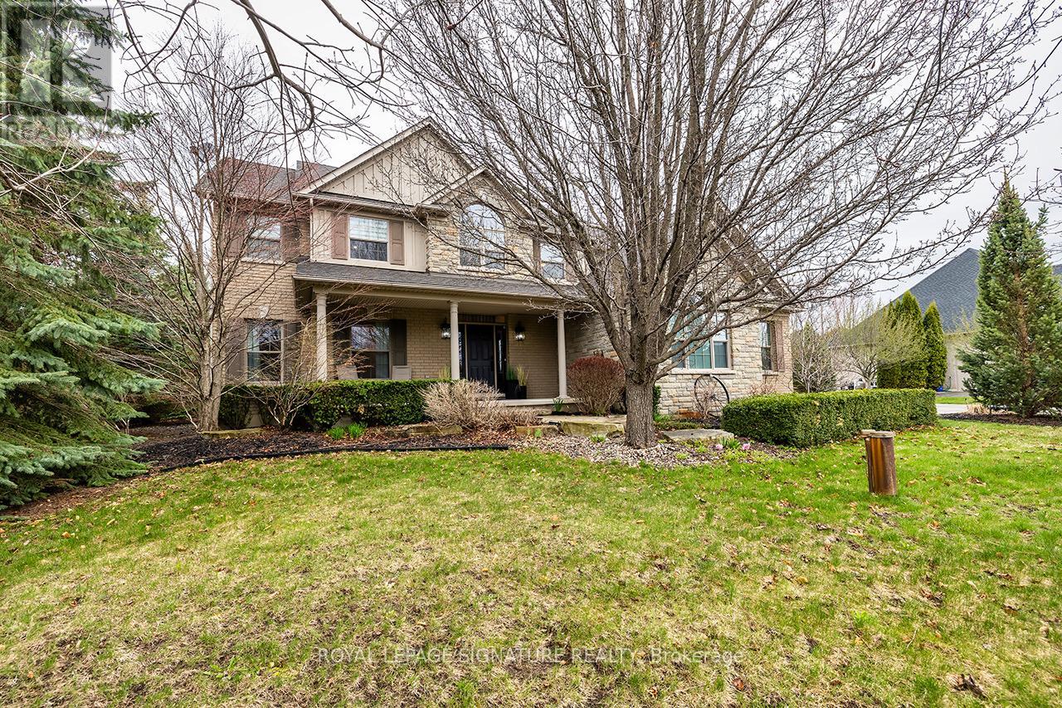2020 Cameron Lott Crescent
Oshawa, Ontario
Modern 2-Storey Townhouse in the Heart of North Oshawa! Welcome to this pristine, carpet-free, east-facing townhouse, less than 2 years old, located in the booming North Oshawa community. This 3-bedroom, 3-bathroom stunner features 9ft ceilings on the main floor and a versatile formal room ideal as an office or living space. The upgraded kitchen shines with high-end appliances, quartz countertops, and opens to a bright family/dining area that flows to the backyard. Enjoy year-round comfort with a whole-house humidifier, smart thermostat, and automatic garage door opener. Upstairs, find three spacious bedrooms, including a primary suite with a walk-in closet, luxe ensuite with dual sinks, and a glass shower. The second floor also offers handy laundry and a smartly designed second full bathroom with separate sections for simultaneous use. Steps from public transit, Hwy 407, top schools, restaurants, Cineplex, and SmartCentre shopping with Walmart, Home Depot, Michaels, Winners, and more. Move into this tech-savvy, near-new home today! (id:61476)
43 Hahn Street
Whitby, Ontario
Welcome to this stunning 4 bedroom detached home in one of Whitby's new communities. The modern design and open concept home offers comfort and functionality. The bright and open concept layout is perfect for entertaining. It features a large kitchen with an island, stainless steel appliances, and granite countertops. It has 9ft ceilings on the main and second floor with large windows throughout, filling the space with natural light and creating that spacious and airy feel. Upstairs, you'll find good sized bedrooms and a primary bedroom with an ensuite bath and walk in closet. Located within steps to a park, bus stop, trails, and it is within a few minutes walk to highly rated secondary schools! Minutes to major highways 401, 412, and 407! No sidewalk. Side Entrance allows for future basement apartment. (id:61476)
1241 Eldorado Avenue
Oshawa, Ontario
Welcome to 1241 Eldorado Avenue, A Turnkey Semi-Detached Gem in one of Oshawa's best neighbourhoods! This charming 2-storey, 3-bedroom semi-detached home is the perfect blend of functionality, comfort, and value ideal for first-time buyers or growing families. Situated on a quiet, family-friendly street in a convenient Oshawa neighbourhood, this move-in ready property offers a thoughtfully designed layout with both indoor and outdoor living in mind. Step inside to a bright and welcoming main floor, where the beautifully renovated kitchen and dining spaces flow seamlessly together. Walk out from the dining room to a spacious deck that overlooks your private, fully fenced backyard perfect for entertaining, gardening, or simply relaxing in peace. The large living room leaves plenty of room for guests to sit back and relax. The finished basement provides excellent additional living space, along with tons of storage to keep your home organized and clutter-free. Ideally located close to all amenities and minutes to the 401. Dont miss your opportunity to get into the market with a stylish and well-maintained home in an established Oshawa neighbourhood. (id:61476)
26 Spraggins Lane
Ajax, Ontario
This 3 Bedroom, 3Baths Fully upgraded townhouse sits in one of Ajax's Prime Location. Modern look with vinyl floors throughout. Upgraded kitchen with quartz counters, backsplash, breakfast bar, SS Appliances. Upgraded Prim Bedroom with 4 pcs Ensuite. Finished Walkout Basement. Step out to fenced backyard with deck and interlock. Steps to transit, school, groceries, restaurants, pharmacy, medical clinics, shopping and all convenient amenities. Mins drive to Hwy 401, and 407, and Go Train. Great Investment Property ! Tenants willing to stay on. (id:61476)
41 Denny Street
Ajax, Ontario
Beautiful Home Build By John Boddy Is Located In Southeast At Bayley Rd And Audley Rd. Few Minutes To Water Front, Ontario Lake. 4th Bedroom Converted To Open To Study Or Office Work. Front Stone And Brick Exterior. Hardwood Floor Throughout With Oakwood Staircase. Formal Dining Room With Crown Molding. Living Area With Family Room. Kitchen Included Breakfast Areas And Walkout To Backyard. Lots Of Sunshine. Close To 401, Go Station, Hwy 412, Schools And Shopping Centers. All Windows Has California Shutter. (id:61476)
50 Weldrick Crescent
Clarington, Ontario
Beautifully maintained 4-bedroom, 4-bathroom detached 2-storey home. Freshly painted with hardwood floors throughout. Bright family room featuring a gas fireplace. Eat-in kitchen with walkout to upper deck ideal for entertaining. Primary bedroom boasts a walk-in closet and a 4-piece ensuite with a separate glass shower. Main floor laundry/mudroom with convenient garage access. Recently finished basement with 2+1 bedrooms, a 3-piece washroom, and great potential for in-law or rental suite. Located close to all amenities and highways. Extras: Fridge, stove, built-in hood, built-in microwave, washer/dryer, dishwasher, central A/CAND SECURITY CAMARA. (id:61476)
63 Auckland Drive
Whitby, Ontario
Modern 4-Bedroom Semi-Detached Home in the Whitby's Newest Community. Welcome to this stunning 4-bedroom, semi-detached home, located in one of Whitby's newest and most sought-after communities. Perfectly blending modern architecture with functional living spaces, this nearly-new property is ideal for growing families, professionals, or anyone seeking a contemporary lifestyle in a vibrant, emerging neighborhood. Key Features: Open-Concept Living: Enjoy a bright and spacious open-concept layout, with a large living and dining area that's perfect for entertaining and family gatherings. Gourmet Kitchen: A modern kitchen equipped with premium appliances, sleek cabinetry, and plenty of counter space to inspire your culinary creativity. Elegant Master Suite: The master bedroom offers a private retreat with an en-suite bathroom and a spacious walk-in closet. Three Additional Bedrooms: Three generously-sized bedrooms, perfect for children, guests, or a home office. Private Backyard: A low-maintenance backyard that provides plenty of space for outdoor activities, BBQs, or simply relaxing with family. Convenient Parking: Driveway parking for two cars, with easy access to the home's entrance. Energy-Efficient & New Build: Built with the latest energy-efficient features and high-quality materials, offering peace of mind and low maintenance for years to come. Nestled in a growing and family-friendly community, this home is just minutes from local parks, schools, shopping, dining, and major transportation routes. With easy access to the 401 and GO Transit, commuting to Toronto or other nearby cities is a breeze. A fantastic opportunity to own a piece of Whitby's thriving new development. Schedule your viewing today and make this beautiful house your new home! (id:61476)
1064 Maury Crescent
Pickering, Ontario
Welcome to 1064 Maury Crescent A Spacious, All-Brick Beauty in a Prime Location! Located in the Liverpool community it's hard to find a nicer neighbourhood and street. The quiet, family oriented area is close to great schools and parks. Lovingly maintained and exceptionally spacious, this stunning all-brick home features the coveted Kingfisher Model the largest on the street, offering nearly 2,800 sq ft above grade making approx. 3400 sqft of well-designed living space. Step into the grand foyer with its soaring ceilings, where you're greeted by a thoughtful layout that includes a main floor laundry room with garage access, a versatile den perfect for a home office or playroom, and separate staircases leading to the family room and bedroom levels for added privacy and functionality. The bright, eat-in kitchen walks out to a sun-filled private deck, ideal for morning coffee or summer entertaining. Enjoy hosting in the formal living and dining rooms, or gather in the oversized family room, complete with a cozy wood-burning fireplace and ample space to accommodate large family get-togethers. Retreat to the expansive primary suite, offering room for both a sleeping and sitting area, as well as a 5-piece ensuite bath. The finished walk-out basement provides even more space, with a bedroom, 2-piece bathroom, abundant storage, and direct access to a second deck with a relaxing hot tub your own private oasis. The beautifully manicured front and backyard are maintained effortlessly with a built-in irrigation system. With updated windows and a lifetime metal roof, this home combines timeless charm with smart upgrades for peace of mind. (id:61476)
45 - 1411 Coral Springs Path
Oshawa, Ontario
Prime Location in Taunton, Oshawa! This bright, and spacious freedold townhouse features 3 bedrooms and 2.5 bathrooms, offering modern living space with an excellent layout. Enjoy the luxury of granite countertops and the convenience of 1 garage and 1 driveway parking spot. Located in a great family-oriented neighborhood, this home is just minutes away from Ontario Tech University and Durham College, making it perfect for students and faculty. Additionally, you'll find all essential amenities nearby, including shopping centers with Walmart, Home Depot, Best Buy, and Shoppers Drug Mart, ensuring you have everything you need within easy reach. This is a perfect blend of comfort, convenience, and community living! (id:61476)
28 Bradley Boulevard
Clarington, Ontario
A One-Of-A-Kind Masterpiece In Desirable Mitchell's Corner, Rural Clarington! This Exceptional, Custom-Built 5-Level Side Split Sits On An Expansive 70 X 215 Ft Lot. A Rare Blend Of Luxury, Comfort, And Timeless Craftsmanship, This Home Is Truly A Dream Come True. Stunning Curb Appeal Greets You With Beautifully Crafted Wooden Roof Accents, Lush Landscaping, And Elegant Stone Steps Leading To A Warm And Inviting Entrance. Step Inside To A Sun-Filled Formal Living Room With A Grand Bow Window And Cozy Wood-Burning Fireplace - Perfect For Relaxing Or Entertaining. The Heart Of The Home Is The Chef's Kitchen, Featuring Top-Of-The-Line Appliances, A Massive Granite Island, Built-In Cooktop And Oven, Abundant Cabinetry, And A Custom Built-In Bar - Ideal For Coffee Lovers And Wine Connoisseurs Alike. The Open-Concept Dining And Family Rooms Boast Vaulted Ceilings And Dramatic Floor-To-Ceiling Windows, Offering Breathtaking Views Of The Private Backyard Oasis. Walk Out To A Stunning Multi-Level Deck - Ideal For Entertaining Or Quiet Mornings With Coffee. Upstairs, The Luxurious Primary Suite Features Its Own Private Walk-Out Deck And A Spacious 9x14 Walk-In Closet. Two Additional Bedrooms And A Spa-Like Bathroom With Heated Floors, A Deep Soaker Tub, And Glass Shower Complete This Level. Ascend To The Top Floor And Find An Incredible Vaulted Loft - Perfect For A Creative Studio, Home Office, Or Entertainment Space. The Ground Level Offers A Second Living Room, 4-Piece Bathroom, And Private Front Entrance - Ideal For Multigenerational Living Or Guests. The Lower Level Includes Two More Large Bedrooms, A Powder Room, And A Beautifully Finished Laundry Room. Outside, Enjoy Your Private Backyard Sanctuary With Space For Dining Alfresco, Soaking In The Cedar Hot Tub, Or Simply Enjoying The Peaceful Surroundings. This Home Has Been Finished Top To Bottom - A True Showpiece. (id:61476)
1137 Church Street N
Ajax, Ontario
Stunning Brick And Stone Freehold Townhome With Double Car Garage Located In A Family-Friendly Neighbourhood! This Bright And Spacious Home Showcases An Open Concept Layout With 9ft Smooth Ceilings On Both The Main And Second Floors, A Tall Front Door, And Hardwood Flooring On The Main Level And Upstairs Hallway. Upgraded Light Fixtures, Modern Door Handles, Sleek Faucets, And Zebra Blinds Throughout Add A Touch Of Elegance. The Main Floor Is Illuminated By Pot Lights And Features A Stylish Living Room With A Large Window Overlooking The Front Yard. The Cozy Family Room Offers A Fireplace And Views Of The Backyard. The Gourmet Kitchen Is Equipped With Granite Countertops, Extended Cabinetry With Pantry, Custom Backsplash, Breakfast Bar, Touchless Faucet, And Stainless Steel Appliances. An Oak Staircase With Iron Pickets Leads To The Upper Level. The Primary Bedroom Retreat Boasts A 10' Tray Ceiling, Walk-In Closet, And A Luxurious 5-Piece Ensuite. Enjoy Outdoor Living In The Fully Fenced, Interlocked Backyard. Additional Highlights Include Main Floor Laundry And Direct Garage Access. Residents Also Have Access To A Common Swimming Pool Within The Community. Perfect For Summer Relaxation. Conveniently Located Close To Highways 401 & 407, GO Transit, Schools, Parks, Trails, Shopping, And More. This Home Combines Comfort, Style, And Prime Location. A Must-See! **EXTRAS** S/S Fridge, S/S Stove, S/S Dishwasher, Smart Washer & Dryer, Ring Floodlight Camera, Ring Doorbell, All Light Fixtures, Zebra Blinds & CAC. Hot Water Tank Is Rental. (id:61476)
14 Richard Butler Drive
Whitby, Ontario
Stunning Luxury Estate in Ashburn. Welcome to this exceptional 4-bedroom, 3-bathroom estate home, perfectly situated on a beautifully landscaped 3/4-acre lot in the prestigious and peaceful community of Ashburn. This custom-designed residence is a true masterpiece of craftsmanship, offering a refined blend of timeless elegance, modern comfort, and resort-style living. At the heart of the home is a brand-new chefs kitchen, fully upgraded with premium appliances, quartz countertops, custom cabinetry, and a large central island ideal for entertaining and everyday family life. The open-concept layout flows into expansive living and dining areas, filled with natural light and upscale finishes. Each bedroom is generously sized, while the spa-inspired bathrooms feature high-end fixtures and thoughtful design. Step outside to your private backyard oasis, where luxury meets leisure. Enjoy a year-round swim spa, a charming gazebo, and lush, professionally landscaped grounds with a built-in, wireless sprinkler system. A custom putting green offers the perfect space to unwind or practice your short game. Movie nights are elevated in the fully equipped home theatre, complete with projector and screen for an immersive experience. Additional premium features include an oversized garage with Tesla charger, Lutron Caseta smart lighting system, UV and reverse osmosis water filtration, and a 12x12 garden shed for added storage or workspace. Located just 5 minutes from Dagmar and Lakeridge ski hills, close to top-tier golf courses like Royal Ashburn, Oakridge, and Lakeridge Links, and minutes from Highway 407, Brooklin amenities, and the charm of downtown Port Perry. This is a rare opportunity to own a luxurious, move-in-ready estate in one of Durham Regions most desirable communities. Schedule your private showing today - dream home awaits. (id:61476)






