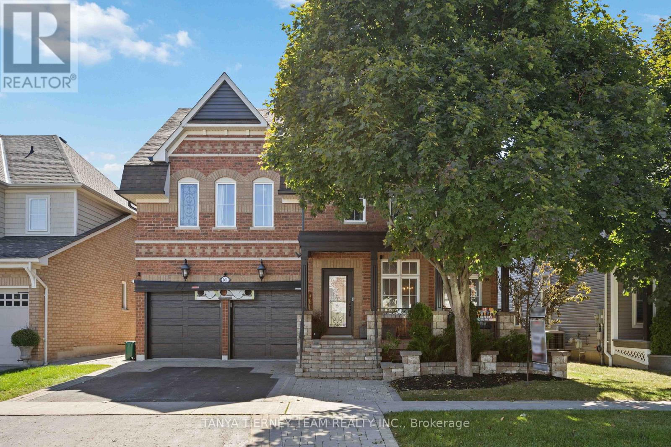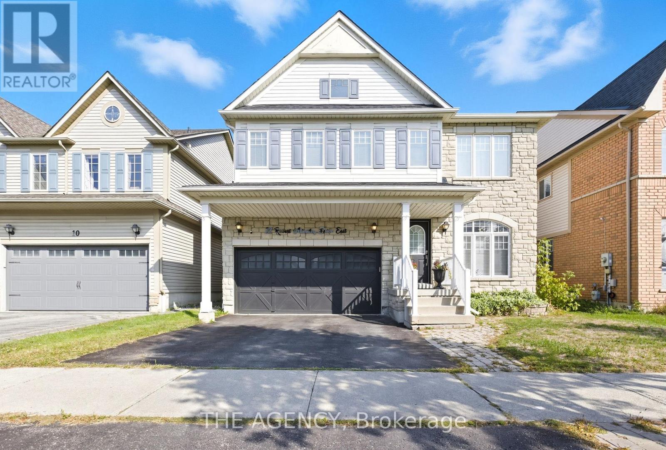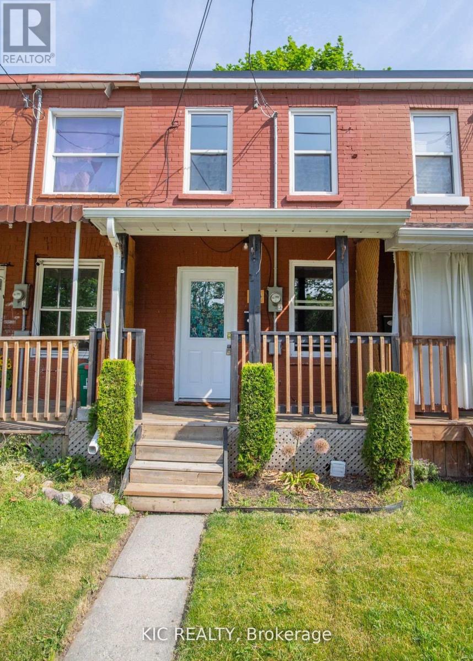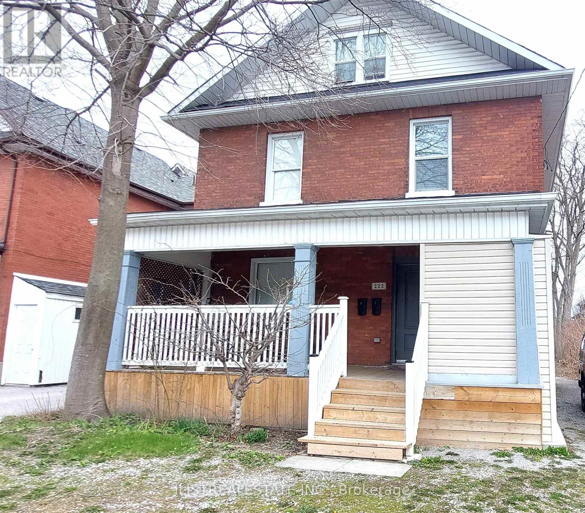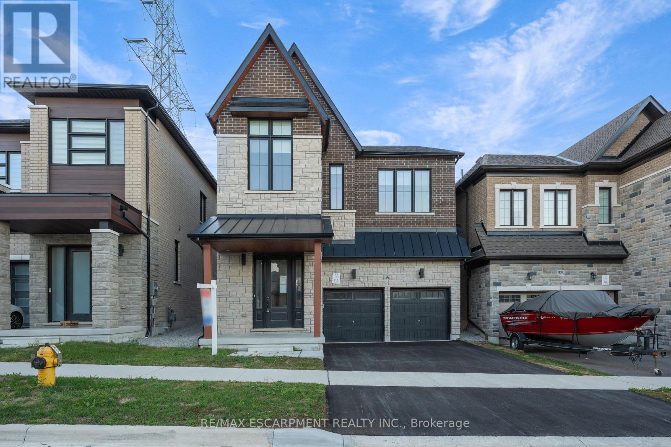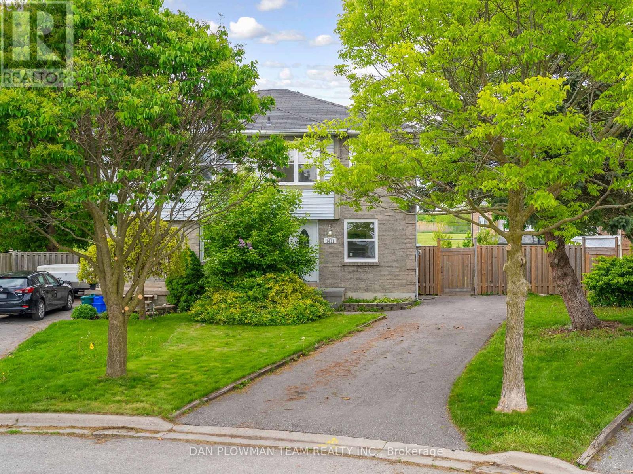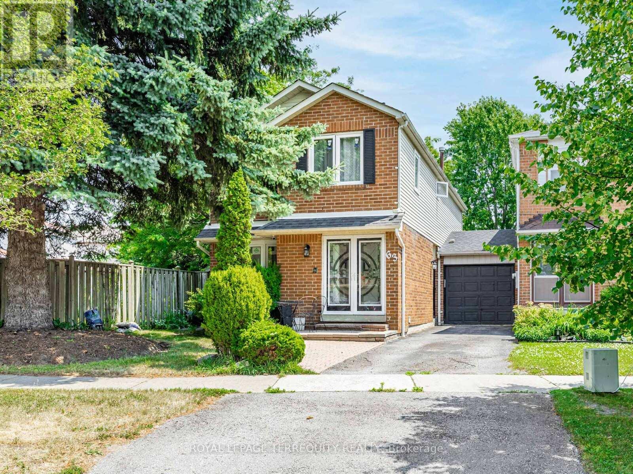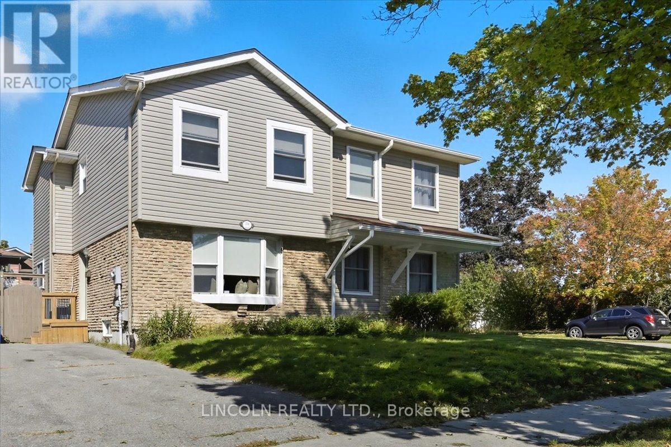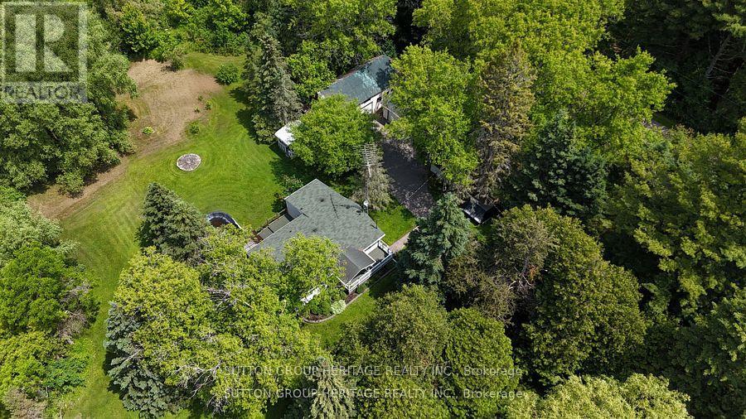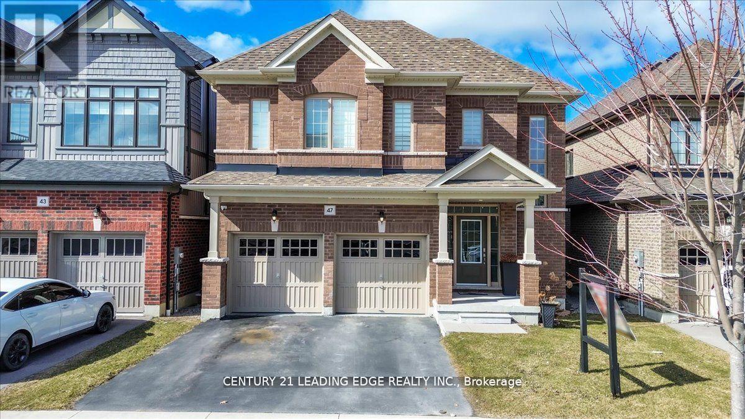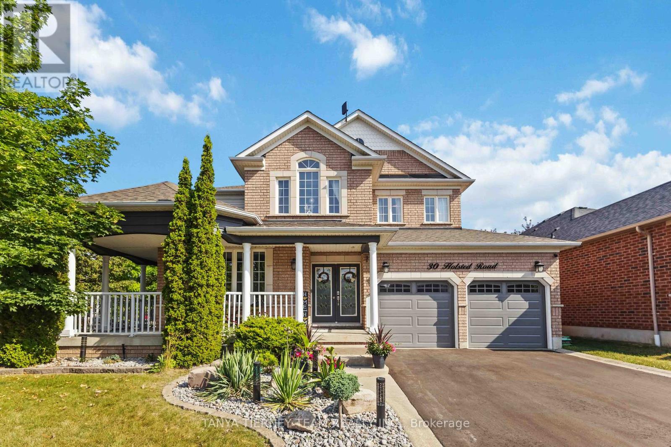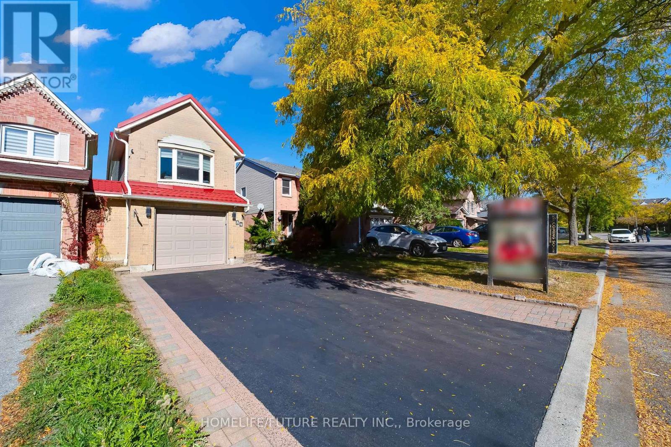161 Carnwith Drive W
Whitby, Ontario
Tributes 'Turnberry' model with inground saltwater pool, finished basement & 3rd storey loft! This stunning 4+2 bedroom, 6 bath, family home features an open concept main floor plan with luxury upgrades throughout with gorgeous hardwood floors including staircase with wrought iron spindles, crown moulding, elegant wainscotting details & the list goes on. Designed with entertaining in mind with the formal living room & dining room with coffered ceiling. Gourmet kitchen boasting new quartz counters, working centre island with breakfast bar, backsplash, large pantry & stainless steel appliances including gas stove. Breakfast area with garden door access to the interlocking patio, pool, 2 pergolas with one wired for surround sound, lush perennial gardens & mature trees for added privacy. Family room with gas fireplace & backyard views. Upstairs offers 4 generous bedrooms, all with ensuite & great closet space with organizers! The primary retreat boasts a walk-in closet & spa like 5pc ensuite with relaxing soaker tub, granite vanity & large glass shower. Additional living space in the amazing loft with 4pc bath. The professionally finished basement is complete with impressive rec room offering a quartz wet bar, cozy 2 sided gas fireplace with custom built-ins, 2 bedrooms & 3pc bath with glass rainfall shower. Nestled in a highly sought after community, steps to schools, parks, downtown Brooklin shops & easy hwy 407/412 access for commuters! (id:61476)
12 Robert Attersley Drive E
Whitby, Ontario
Elegant 4-Bedroom Home in Desirable North WhitbyWelcome to this beautifully appointed 4-bedroom home in the heart of North Whitby, offering2,426 sq ft of refined living space. From the moment you step inside, you'll be impressed bythe gleaming hardwood floors and the striking, custom-crafted staircase that set the tone forthe rest of the home. Thoughtfully designed pot lights create a warm and inviting ambiancethroughout. The chef-inspired kitchen is the true heart of the home, featuring granitecountertops, a center island with a breakfast bar, and sleek stainless steel appliances. Awalkout provides seamless access to the fully fenced backyard-perfect for entertaining orrelaxing with family. The adjoining family room boasts a cozy fireplace and tranquil backyardviews, making it an ideal space to unwind. Upstairs, the spacious primary suite serves as aprivate retreat, complete with a luxurious ensuite bath and a generous walk-in closet. Aversatile open hallway/loft area on the second level offers endless possibilities for a homeoffice, reading nook, or play area. The unfinished basement is ready for your personal touch. Abuilt-in garage adds convenience and additional storage space. Located in a prime North Whitbyneighborhood, you'll enjoy easy access to highways, top-rated schools, parks, shopping, and allessential amenities.Don't miss your chance to call this exceptional property home! (id:61476)
112.5 Olive Avenue
Oshawa, Ontario
This charming 2-bedroom, 1-bath row home is the perfect starter property, or to rent out as an investment. Ideally located directly across from the beautiful Cowan Park. Inside, you'll find laminate flooring throughout and a bright kitchen featuring stainless steel appliances. The unfinished basement offers plenty of potential for storage or future customization. Conveniently, parking is available just across the street at the park, with a bus stop right out front and all essential amenities nearby. Whether you're a first-time buyer or looking to downsize, this home offers comfort, value, and an unbeatable location. Polyurea flat roof waterproofing done in 2023 with a 10 year warranty. Back bedroom window and Back door 2022. (id:61476)
222 Athol Street E
Oshawa, Ontario
Full Renovated Duplex in Prime Oshawa Location! An excellent opportunity for live-and-rent buyers or savvy investors! This turnkey duplex sits on a premium 166' deep lot and offers ample parking with a long private driveway and additional space at the rear.Featuring two spacious 2-bedroom units and a full basement, this property has been extensively updated with updated plumbing, electrical, and HVAC systems for peace of mind. A rear deck and addition enhance the living space and functionality of the home.The main floor unit is vacant, perfect for owner-occupancy, while the upper unit is tenanted, generating rental income from day one.Live in one unit and rent the other, or lease both for maximum returns, the choice is yours. This is a rare find in a sought-after area, and it's ready to go! (id:61476)
1156 Skyridge Boulevard
Pickering, Ontario
Welcome to this beautifully upgraded 4-bedroom, 3-bathroom home offering the perfect blend of style, function, and comfort. Designed with modern living in mind, the open-concept main floor creates a seamless flow between the living, dining, and kitchen areas-ideal for entertaining and everyday life. Upstairs, you'll find all four generously sized bedrooms thoughtfully situated for privacy and convenience. The spacious primary suite features a luxurious ensuite bathroom and a large walk-in closet, creating the perfect retreat. A separate 3-piece bathroom serves the additional bedrooms, while a dedicated laundry room on the second floor adds ultimate convenience. The unfinished basement provides a blank canvas with endless potential-whether you envision a home gym, recreation space, or in-law suite. Located in a desirable, family-friendly neighbourhood, this home is just minutes from top-rated schools, parks, shopping, and everyday amenities. Enjoy the ease of access to everything you need, all within a vibrant and convenient community. Taxes estimated as per city's website. Property being sold under Power of sale, sold as is where is. (id:61476)
1411 Beaverbrook Court
Oshawa, Ontario
Beautifully Updated From Top To Bottom, This 3-Bedroom Home Sits On A Large Lot With No Rear Neighbours In Oshawas Lakeview Community. The Main Floor Features A Modern Kitchen With Sleek Appliances, An Open-Concept Living And Dining Rooms, And Stylish Finishes Throughout. Step Outside Onto Your Large Deck From The Living Room Where Youll Be Able To Enjoy Your Huge Backyard. Upstairs Offers 3 Bedrooms, Including A Powder Ensuite In The Primary, Plus A Full Second Bathroom Ideal For Kids Or Guests. The Finished Basement Includes A Spacious Rec Room And An Additional Room For An Office Or Storage. Fantastic Outdoor Space With Plenty Of Privacy. Close To Schools, Parks, And The Lake. Move-In Ready With Nothing Left To Do! (id:61476)
63 Rotherglen Road S
Ajax, Ontario
Spacious and recently renovated 3+1 bed, 3 bath link home with attached garage and finished basement with 2 bedrooms, located in one of Ajax's most convenient family-friendly communities. Featuring a sunlit eat-in kitchen (updated 2021) with walkout to a large 20x20 deck (expanded from 10x10) and a private backyard, a cozy main floor family room with upgraded electric fireplace (2021), and formal living/dining areas with hardwood floors. Upstairs boasts a large primary bedroom with ensuite bath and double closets. The fully finished basement offers a rec room, 2 bedrooms, and full bath-ideal for an extended family. Major updates include furnace (2021), kitchen (2021), roof (2015 with 25-year shingles), and central air (2015). Located minutes from Ajax GO Station and Hwy 401, offering unmatched access to transit, schools, parks, and amenities including shopping plazas and health services. Steps to highly rated schools like Lincoln Avenue PS and ÉÉ Ronald-Marion, plus nearby parks, sports fields, and recreation centres. Includes fridge, stove, built-in dishwasher, washer, dryer, water softener, light fixtures, and more. Linked only at garage, no active liens or cautions on title, and substantial equity. Perfect for growing families, first-time buyers, or investors-an exceptional opportunity in a high-demand, centrally located neighbourhood with strong long-term growth potential and community appeal. Flexible closing available. (id:61476)
370 Ormond Drive
Oshawa, Ontario
Welcome to 370 Ormond Drive...Located in a quiet, family-friendly neighbourhood in North East Oshawa with easy access to all amenities. This classic 2-Storey semi-detached home features 3 bedrooms, 2 bathrooms, cozy finished basement, and large covered patio that looks out over the private fully fenced backyard. Bonus items include: Updated front & rear entry doors, new vinyl siding, new patio soffit, upgraded electrical panel, improved attic insulation, and central A/C. This property suits a variety of needs. Make it your family home, or a quality piece to your investment portfolio. (id:61476)
3652 Concession 4 Road
Clarington, Ontario
Charming Country Retreat on 2.88 Acres - 3652 Concession Road 4, Orono. Discover the perfect blend of rural charm and modern convenience at this picturesque property in Orono. Set well back from the road on nearly 3 private acres, this former hobby farm offers incredible potential with Agricultural Zoning, a circa 1800s barn with garage door, a spacious 36' x 28' detached 3-car garage, and a delightful 3-bedroom bungalow complete with an above ground pool. The home features a welcoming layout with 3 bedrooms, 2 bathrooms, a generous mudroom, and a partially finished basement including a rec room and workshop-ideal for families, hobbyists, or home-based entrepreneurs. Step outside onto the expansive rear deck, perfect for entertaining or relaxing while taking in the stunning sunsets and peaceful views. Mature trees provide privacy and a serene, natural backdrop year-round. Located just 1 km from Highway 115 and under 5 minutes to Newcastle, Orono, and Highway 401, you'll enjoy the best of both worlds-convenient access to town amenities with the tranquility of country living. Whether you're looking to expand, garden, start a home-based business, or simply enjoy a slower pace, the possibilities here are endless. (id:61476)
47 Crombie Street
Clarington, Ontario
Welcome to 47 Crombie Street backing onto a Forest, where privacy, nature, and modern family living converge. Unbelievable Value with almost 2900 s/f of living space with spacious Walk-out Basement! Situated on a quiet street in North Bowmanville this beautiful home offers sun-filled living space, offering the kind of privacy and tranquility few homes can match. Whether you're hosting a holiday dinner in the formal dining room, enjoying cozy nights by the fireplace in the family room, or cooking up a storm in the chef-inspired kitchen with its quartz counters and sleek centre island, you'll feel the space was made for you. Step onto the upper deck and let the forest be your backdrop for weekend BBQ's or quiet sunset unwinds. On the upper level, four generous bedrooms offer walk-in closets and ensuite or semi-ensuite baths. The primary retreat boasts a spa-inspired 5-piece ensuite. Promising room for everyone to grow, rest, and recharge. The loft adds flex space for homework, creative work, or your walking pad! The possibilities this home has to offer is endless. Below, the walk-out basement is a blank canvas with separate entrance, ideal for income, in-law use, or a custom rec space. Live moments from top-rated schools, local parks, and winding trails. Shopping, cafes, groceries, Lakeridge Health, and future transit access are all nearby. With highways 401/407 just minutes away, commuting is effortless. This is a rare opportunity where space, serenity, and smart investment align for buyers who want more than just a house. (id:61476)
30 Holsted Road
Whitby, Ontario
Finished top to bottom! 4 bedroom, 5 bath Fernbrook family home situated on a PREMIUM corner lot! Inviting curb appeal with wrap around front porch with 2nd side entry, extensive landscaping & private backyard oasis with custom gazebo with lighting, pergola shade over the relaxing hot tub, entertainers deck & gravel area for your fur baby! Inside offers an elegant open concept design featuring a 2nd staircase to access the basement to allow for IN-LAW SUITE POTENTIAL, hardwood floors, formal living room, dining room & den with french doors. Gourmet kitchen with quartz counters, huge centre island with breakfast bar & pendant lighting, pantry, pot lights, backsplash, stainless steel appliances & walk-out to the yard. The spacious family room is warmed by a cozy gas fireplace with stone mantle & backyard views. Convenient main floor laundry with access to the garage & 2nd access to the fully finished basement. Amazing rec room complete with 3pc bath, wet bar, pot lights, built-in saltwater fish tank, office area, exercise room & great storage! Upstairs offers 4 generous bedrooms, ALL WITH ENSUITES! Primary retreat features a dream walk-in closet with organizers & 4pc spa like ensuite with oversized jetted glass shower. This home will not disappoint, offers ample space for a growing family & truly shows pride of ownership throughout! (id:61476)
54 Ducatel Crescent
Ajax, Ontario
Location! Location! 2 Storey Family Home In a Stunning Neighbourhood Close To Everything You'll Need. Spacious Main Floor With Laminate In the Living And The Dining Room. Family Room On the Second Floor. 3 Generously Sized Bedrooms. Finished Basement With 2 Bedrooms, Washroom And Kitcken And Seperate Entrance Through Garage. Conveniently Located 1 Minute To The Highway 401 & Just 5 Minutes To Ajax Go Station For An Easy Commute. Mins To Costco, Home Depot, Walmart, LIfetime Fitness & Much More. Link By Only Garage. Don't Miss It. ** This is a linked property.** (id:61476)


