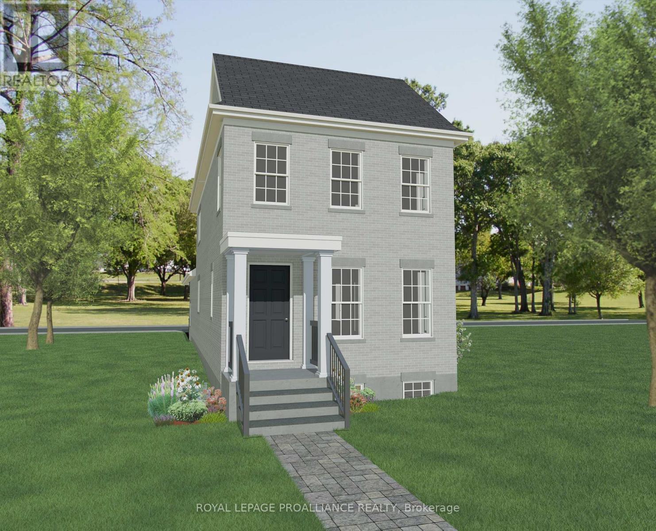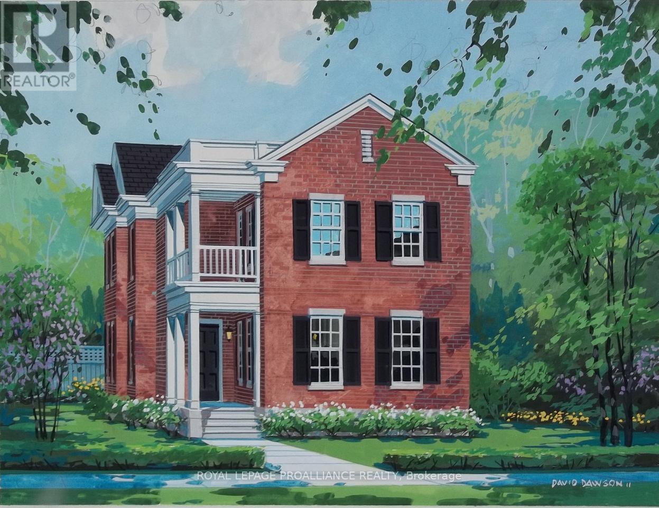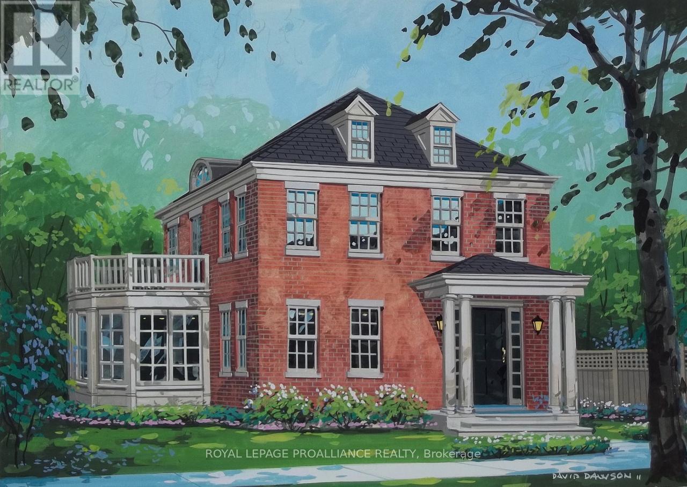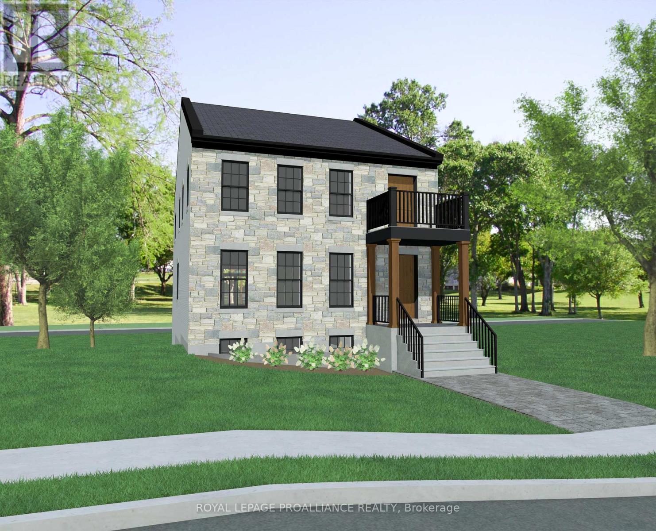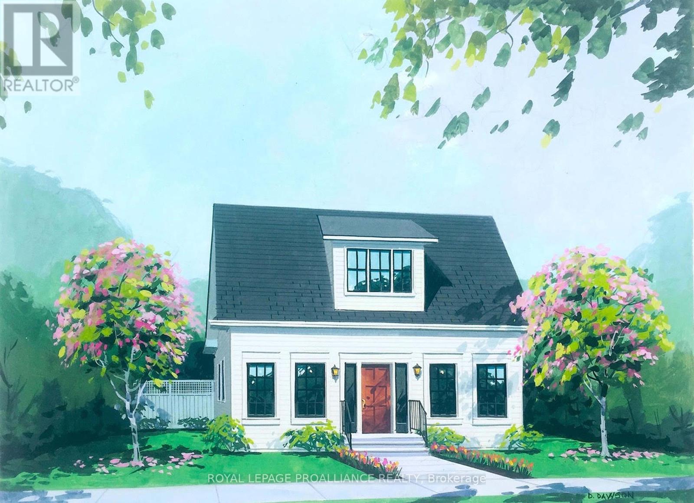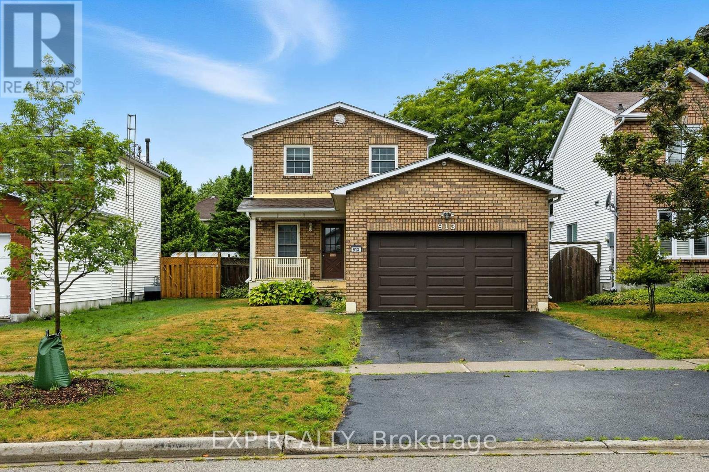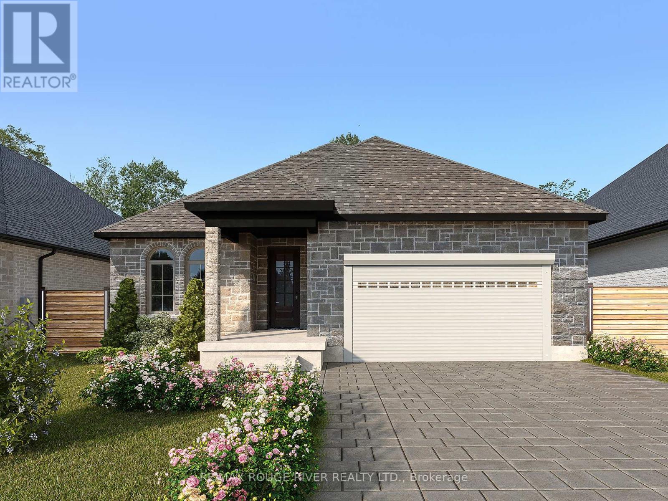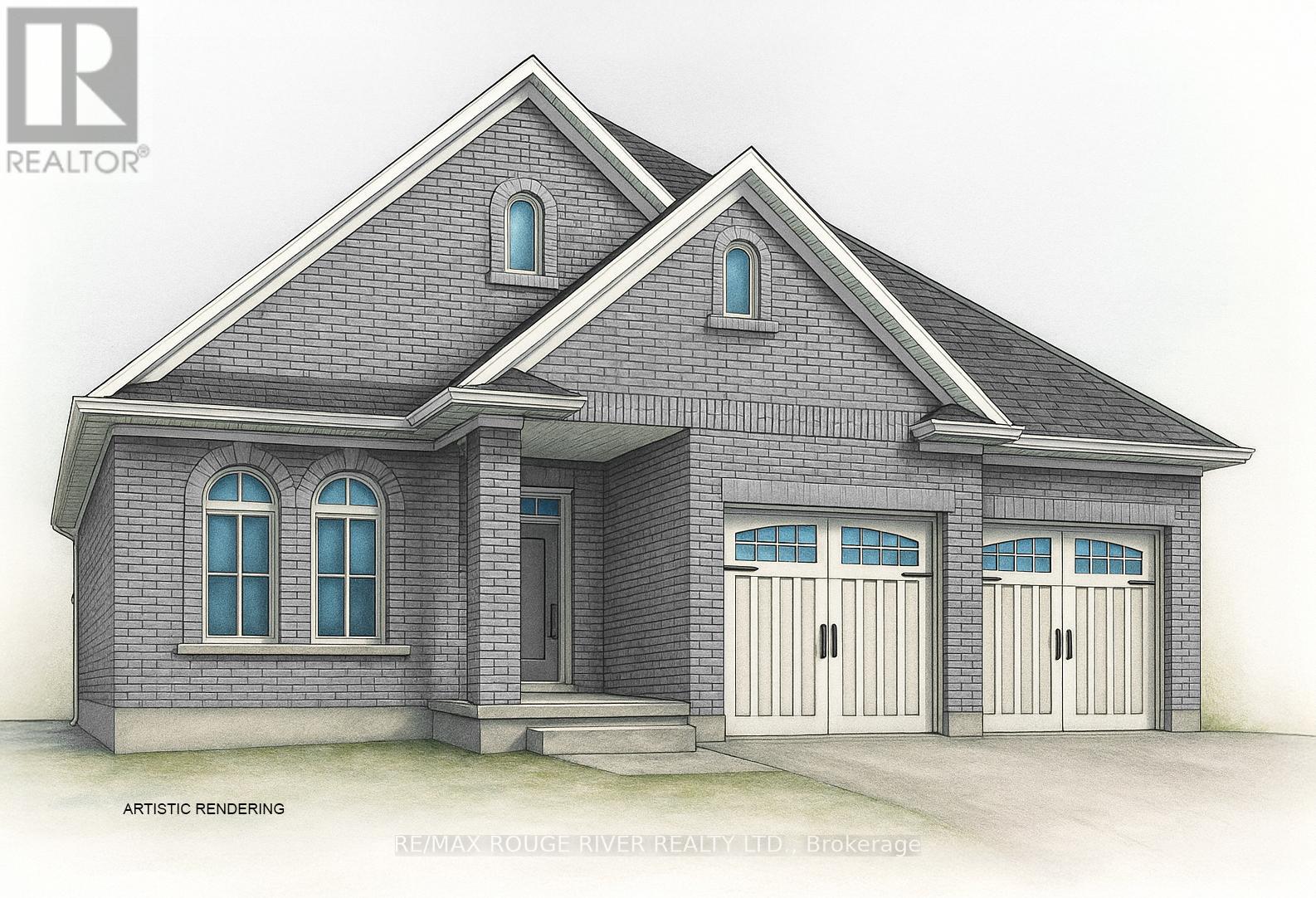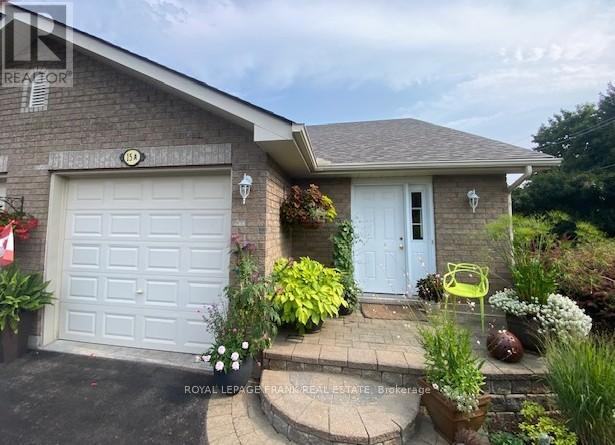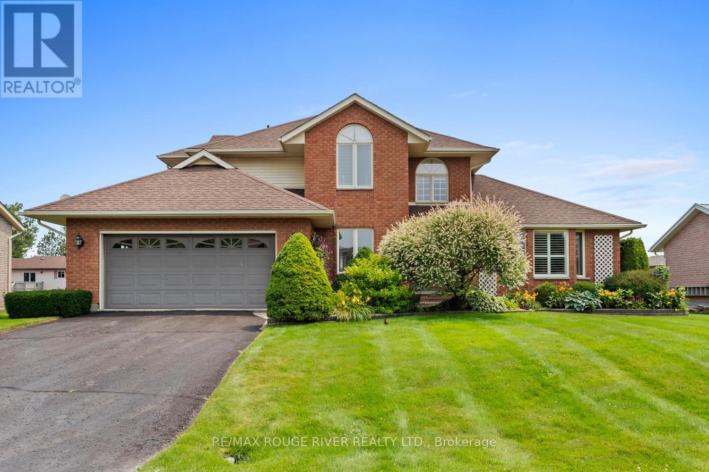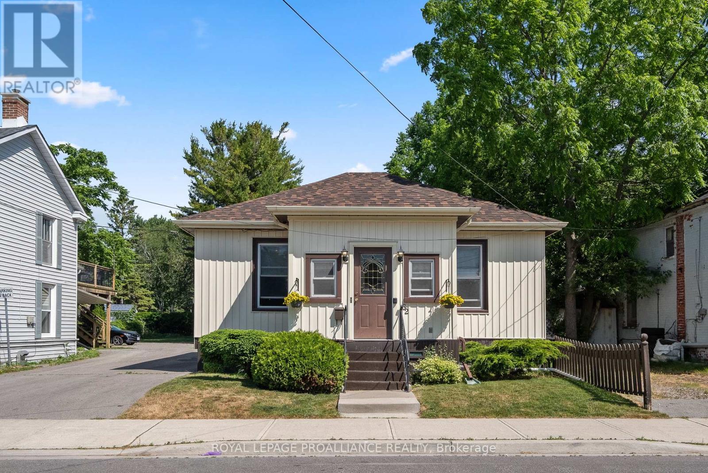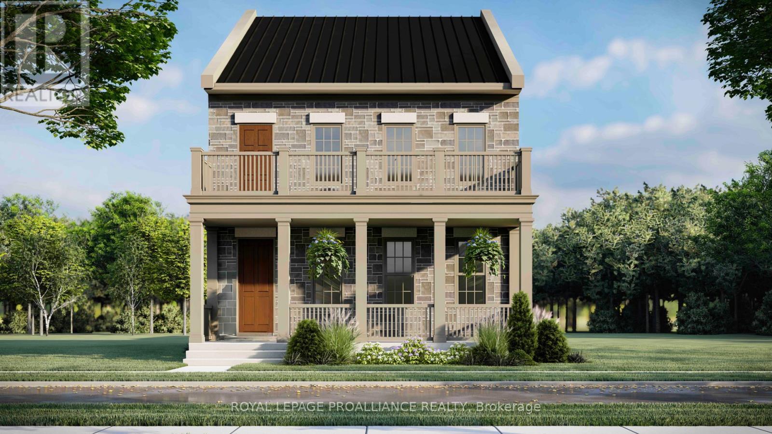689 Wilkins Gate
Cobourg, Ontario
The all-brick, Greystone Estate is a new model being introduced by New Amherst Homes. Featuring 1876 sq ft, with 3 bedrooms across the two floors. With the principal suite on the main-floor, this home will surely be coveted by all ages. A double-car carport with covered walk-way to the side door. Imagine a neighbourhood built for well-being where you know your neighbours, meet the world out front, and relax in the privacy of your courtyard. Where small-town charm meets big-city convenience. This is New Amherst Village. Life here means quiet streets, front porch connections, and lush green spaces. Thoughtfully designed as a mixed-use, walkable community, it blends seamlessly with Cobourg's historic charm. At its heart, an iconic Clock Tower and a main street boulevard unite homes and businesses in classic architectural style. Privacy and connection coexist, with parks, a community garden, and local amenities just a short walk away. Built for quality, sustainability, and beauty, New Amherst Village is a neighbourhood designed to enhance both life and landscape. **Next-level Standard Features** in all New Amherst homes: Quartz counters in kitchen and all bathrooms, luxury vinyl plank flooring throughout, Benjamin Moore paint, Custom Colour Exterior Windows, High efficiency gas furnace, central air conditioning, Moen Align Faucets, Smooth 9' ceilings on the main-floor, 8' ceilings on 2nd floor and in the basement, 200 amp panel, a fully sodded property. 2026 closing date determined according to timing of firm deal. Sign on property noting Lot 11. (id:61476)
954 Ernest Allen Boulevard
Cobourg, Ontario
The Lakeport Estate is a 3-bedroom, 2.5-bathroom [to-be-built] brick home that perfectly blends classic design with modern living in the prestigious neighbourhood of New Amherst. This 2,640 sq ft estate showcases contemporary finishes, including 8-ft and 9-ft smooth ceilings and luxury vinyl plank flooring throughout. The open-concept kitchen, complete with sleek quartz countertops, flows seamlessly into the expansive great room and breakfast nook creating a bright and inviting space perfect for entertaining. The spacious principal bedroom is a dream come true offering a walk-out to a covered balcony, a large walk-in closet and a luxurious five-piece ensuite. The second floor also features a convenient laundry room and generously sized secondary bedrooms that have a semi-ensuite ideally situated between them. Practicality meets style with inside access to the attached 2-car garage, as well as private laneway access to the garage and driveway at back of estate. New Amherst's thoughtfully designed community features uninterrupted sidewalks on both sides of the street, complemented by visually appealing, environmentally friendly, tree-lined boulevards making it as accessible as it is beautiful. **Additional next-level standard features from New Amherst include: Benjamin Moore paint, custom colour exterior windows, high-eff gas furnace, central air conditioning, Moen Align Faucets, smooth 9' ceilings on the main-floor, 8' ceilings on 2nd floor and basement, 200amp panel, a fully sodded property & asphalt driveway. Sign on property noting Lot 52. 2026 closing available - date determined according to timing of firm deal. (id:61476)
943 Ernest Allen Boulevard
Cobourg, Ontario
The Amherst Estate is the crown jewel of the highly sought-after New Amherst community. Timeless architecture inside and out creates the perfect canvas for this 3-bedroom, 3-bathroom [to-be-built] home. The 2,810 sq ft of living space has been designed with both grandeur and comfort in mind. A formal dining room and open-concept kitchen flow effortlessly into the expansive great room, creating an ideal space for entertaining. A standout feature of the main floor is the bright and airy conservatory, which allows for plenty of natural light creating the perfect spot to unwind. A grand double-staircase leads to the second floor, where a spacious lounge and walk-out to a balcony provide a serene retreat. The principal bedroom suite is a true sanctuary, complete with a large walk-in closet and a luxurious five-piece ensuite, featuring a free-standing soaker tub, a beautifully tiled walk-in shower, and double vanity. The second floor also includes two generously sized bedrooms, with a semi-ensuite ideally situated between them. Conveniently access the attached 2-car garage from the main floor laundry room. New Amherst has made accessibility part of their thoughtfully designed community, with uninterrupted sidewalks on both sides of the street. Offering visually appealing and environmentally appreciated tree lined boulevards, along with private laneways. **Next-level Standard Features** in all New Amherst homes: Quartz counters in kitchen and all bathrooms, luxury vinyl plank flooring throughout, Benjamin Moore paint, Custom Colour Exterior Windows, Hi-Eff gas furnace, central air conditioning, Moen Align Faucets, Smooth 9' Ceilings on the main-floor, 8' Ceilings on 2nd floor and in the basement, 200amp panel, a Fully Sodded property & Asphalt Driveway. 2026 closing available - date determined according to timing of firm deal. (id:61476)
925 John Fairhurst Boulevard
Cobourg, Ontario
Introducing the Boswell Estate - a new design concept by New Amherst Homes. This 3 bedroom, 2.5 bath home spans 2258 sq ft across the main and second floor. A secondary suite on the lower level is 988 sq ft with 1 bedroom, 1 bathroom, a living area and kitchen, not to mention the accessible walk-out. This home features a double attached garage, with roof-top patio. Imagine a neighbourhood built for well-being where you know your neighbours, meet the world out front, and relax in the privacy of your courtyard. Where small-town charm meets big-city convenience. This is New Amherst Village. Life here means quiet streets, front porch connections, and lush green spaces. Thoughtfully designed as a mixed-use, walkable community, it blends seamlessly with Cobourg's historic charm. At its heart, an iconic Clock Tower and a main street boulevard unite homes and businesses in classic architectural style. Privacy and connection coexist, with parks, a community garden, and local amenities just a short walk away. Built for quality, sustainability, and beauty, New Amherst Village is a neighbourhood designed to enhance both life and landscape. **Next-level Standard Features** in all New Amherst homes: Quartz counters in kitchen and all bathrooms, luxury vinyl plank flooring throughout, Benjamin Moore paint, Custom Colour Exterior Windows, hi efficiency gas furnace, central air conditioning, Moen Align Faucets, Smooth 9' Ceilings on the main-floor, 8' Ceilings on 2nd floor and in the basement, 200amp panel, a fully sodded property & asphalt driveway. 2026 closing - date determined according to date of firm deal. Sign on property noting Lot 24. (id:61476)
953 John Fairhurst Boulevard
Cobourg, Ontario
Introducing New Amherst Homes' Calcutt Cottage [on a 50' frontage pie-shaped lot]. This sweet to-be-built bungalow spans 1483 sq ft on the main floor + an additional 721 sq ft in the lower-level suite. Offering 3 bedrooms + 2 full baths on the main-floor, plus a finished 1 bedroom, 1 bathroom in-law suite in the lower level -- perfect for multi-generational living, short and long term rentals. Imagine a neighbourhood built for well-being where you know your neighbours, meet the world out front, and relax in the privacy of your courtyard. Where small-town charm meets big-city convenience. This is New Amherst Village. Life here means quiet streets, front porch connections, and lush green spaces. Thoughtfully designed as a mixed-use, walkable community, it blends seamlessly with Cobourg's historic charm. At its heart, an iconic Clock Tower and a main street boulevard unite homes and businesses in classic architectural style. Privacy and connection coexist, with parks, a community garden, and local amenities just a short walk away. Built for quality, sustainability, and beauty, New Amherst Village is a neighbourhood designed to enhance both life and landscape. **Next-level Standard Features** in all New Amherst homes: Quartz counters in kitchen and all bathrooms, luxury vinyl plank flooring throughout, Benjamin Moore paint, Custom Colour Exterior Windows, hi efficiency gas furnace, central air conditioning, Moen Align Faucets, Smooth 9' Ceilings on the main-floor, 8' Ceilings on 2nd floor and in the basement, 200amp panel, a fully sodded property & asphalt driveway. 2026 closing - date determined according to date of firm deal. Sign on property noting Lot 31. Note: virtual images are designer's concept only. (id:61476)
913 Fairbanks Road
Cobourg, Ontario
Located in a very family friendly neighborhood, this 3 bedroom, 1 full bathroom home awaits its next owner to make this house a home. Traditional 2-Storey layout where all 3 bedrooms and full 4-piece bathroom occupy the second level. The nicely laid out main floor offers a well appointed living, dining and kitchen space with patio walkout to private backyard space. The unfinished lower level leaves plenty of opportunity and possibilities to the new owner. Perfectly located smack dab in the middle of Ontario's Feel Good Town with Lake Ontario, historic downtown, beach/boardwalk/marina, world class restaurants, VIA Rail, Schools, Cobourg Dog Park, Parks and so much more all within walking distance or moments away!! (id:61476)
3-1000 D'arcy Street
Cobourg, Ontario
Soon to be completed, 3-1000 D'Arcy St is one of a limited series of detached, architecturally designed bungalows. Built by renowned local builder "LEBLANC ENTERPRISES", this attractive residence is located at NICKERSON WOODS, a quiet cul-de-sac at the north/east edge of the historic and dynamic Town of Cobourg. This impressive home features a wisely conceived layout that incorporates: an open concept living room with cathedral ceiling and gas fireplace, a well appointed kitchen with pantry, flowing effortlessly into the dining area with walk-out to a covered porch. On the main level you will also find the primary bedroom with a 4 pc ensuite and walk-in closet, a spacious guest bedroom, another bathroom and the laundry/mud room. The bright lower level features an unfinished basement with potential galore and the garage can be accessed from the laundry room. In short, an outstanding, value packed house, priced to sell. Act now before its too late! (id:61476)
5-1000 D'arcy Street
Cobourg, Ontario
Soon to be completed, 5-1000 D'Arcy St is one of a limited series of detached, architecturally designed bungalows. Built by renowned local builder "LEBLANC ENTERPRISES", this attractive residence is located at NICKERSON WOODS, a quiet cul-de-sac at the north/east edge of the historic and dynamic Town of Cobourg. This impressive home features a wisely conceived layout that incorporates: an open concept living room with cathedral ceiling and gas fireplace, a well appointed kitchen with pantry, flowing effortlessly into the dining area with walk-out to a covered porch. On the main level you will also find the primary bedroom with a 4 pc ensuite and walk-in closet, a spacious guest bedroom, another bathroom and the laundry/mud room. The bright lower level features an unfinished basement with potential galore and the garage can be accessed from the laundry room. In short, an outstanding, value packed house, priced to sell. Act now before its too late! (id:61476)
15a Gross Street
Brighton, Ontario
ENJOY the good living this fabulous freehold town home. Features the award winning gardens and exquisite landscaping. A spacious corner lot , this home offers very easy access to town shops and services, easy 2 block walk to public school and close to the town library, curling club and arena. Nearby are the beautiful beaches and Pres'quile Bay , Lake Ontario, Sand beaches and Provincial Park. Well appointed and comfortable main level has 2 bedrooms, a bright and roomy kitchen-dining, light bright south living room with patio door to rear 12' x 12' deck area and a lower lawn patio area. Direct access to the garage. Plus a Mf laundry. A finished lower area level features a comfortable rec rm. A family games room area adjoins , a large lower bedroom with big walkin closet, next to the full 4 pc bathroom. There is also the large utility room for extra storage, a work space , etc. A well cared for home with low maintenance inside and out. (id:61476)
11 Rogers Road
Brighton, Ontario
Experience waterfront living on the canal with private dockage and direct access to Presqu'ile Bay. This lovely brick home boasts just over 2,800 sq. ft. of finished living space. The spacious open-concept main level includes hardwood flooring throughout, living room, dining area, kitchen, family room, and office/bedroom, making it perfect for entertaining. Upstairs, you will find three more bedrooms, a sitting nook, and two more bathrooms. The large finished lower level offers endless opportunities and is complete with loads of storage and a four-piece bathroom. Large windows throughout the home allow for plenty of natural light and provide spectacular water views. Association fees for the canal-$180 per year. Life at its finest is found right here! (id:61476)
62 James Street E
Cobourg, Ontario
Built circa 1916, this delightful bungalow is brimming with character, charm, and positive energy. Perfectly situated in the heart of the downtown core, it boasts an unbeatable walkable location just steps from restaurants, cafs, shops, schools, and the waterfront. Offering a smart blend of style and functionality, the home features three generous bedrooms, a full bath, and a versatile floor plan that maximizes every inch of space. The open-concept living and dining areas create a warm and inviting atmosphere ideal for family gatherings or entertaining friends. The large kitchen offers plenty of space and presents a fantastic opportunity for future renovations. A separate den adjacent to the kitchen provides backyard access and flexible options for a home office, playroom, or reading nook. Outside, the fully fenced backyard is a private oasis waiting for your personal touch perfect for gardening, relaxing, or entertaining. A detached garage/workshop adds convenience and additional storage or hobby space. With its prime location, unique character, and great potential, this home is a rare find for anyone looking to enjoy vibrant downtown living in comfort and style. (id:61476)
Part 2 Charles Wilson Parkway
Cobourg, Ontario
Located on Charles Wilson Parkway in the sought-after New Amherst community, this beautifully designed to-be-built 1,853 sq. ft. two-storey home blends classic architectural styling with modern finishes offering the perfect balance of comfort, style, and functionality.With 3 bedrooms and 2.5 bathrooms, this thoughtfully planned home suits families, professionals, or anyone looking for a low-maintenance lifestyle in a vibrant, walkable neighbourhood. The main floor features a spacious principal suite complete with walk-in closet and private ensuite. A main floor laundry room adds practical efficiency, while the open-concept kitchen, dining, and living areas are perfect for entertaining or everyday ease. Large windows and double front porch access offer a strong connection to the outdoors and sweeping views of the central park. Upstairs, two generous bedrooms, a full bath, and a versatile loft-style sitting area make an ideal family room, home office, or play space. An attached two-car garage at the rear preserves the community's classic streetscape, while the full masonry exterior ensures durability and curb appeal. **Premium features that are standard in all New Amherst homes: Quartz counters in kitchen and all bathrooms, luxury vinyl plank flooring throughout, Benjamin Moore paint, custom colour exterior windows, high-efficiency gas furnace, central air conditioning, Moen Align faucets, smooth 9' ceilings on the main-floor, 8' ceilings on 2nd floor and in the basement, 200amp panel, a fully sodded property & asphalt driveway** Note: Photos are artist's renderings (id:61476)


