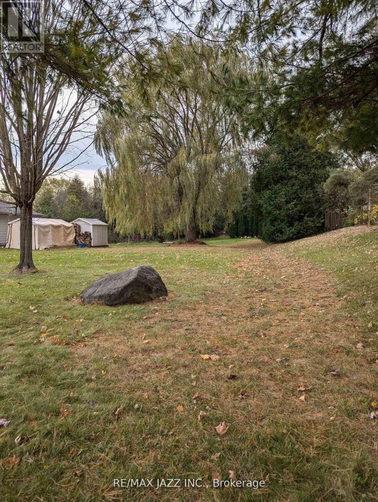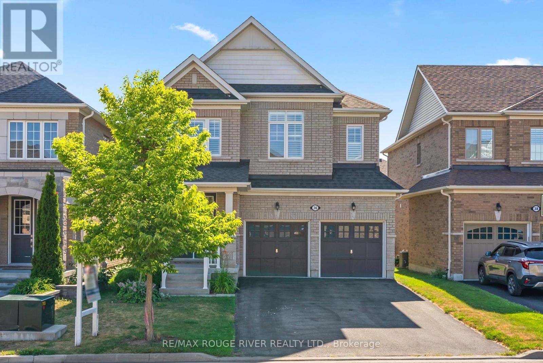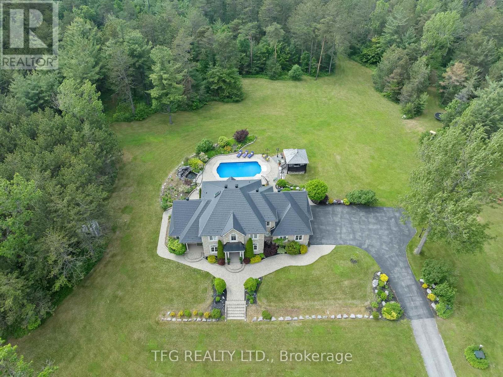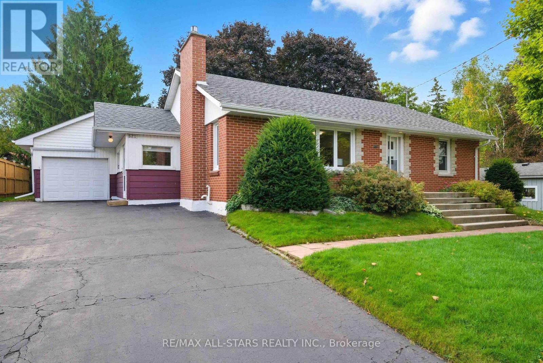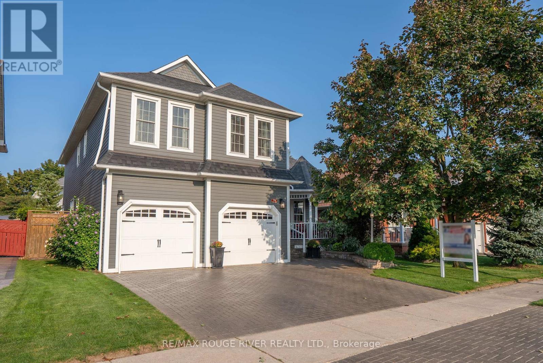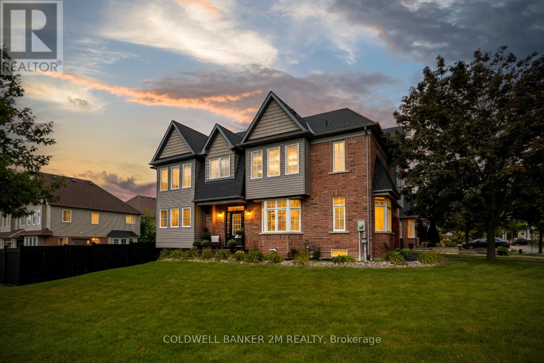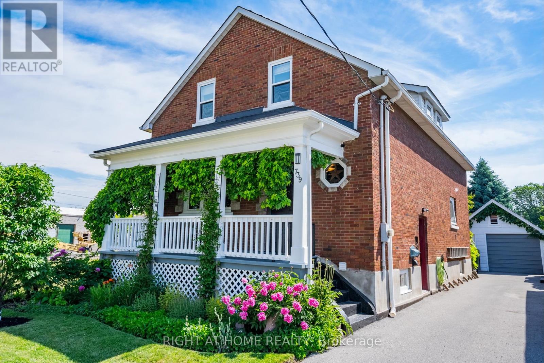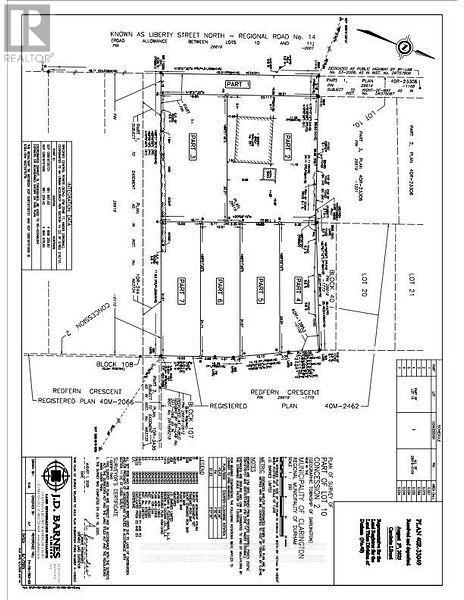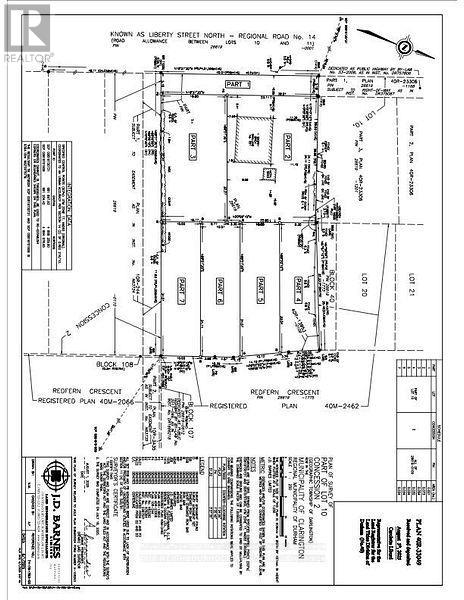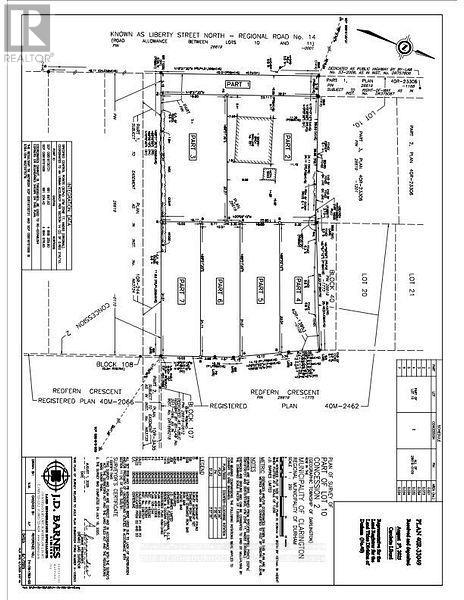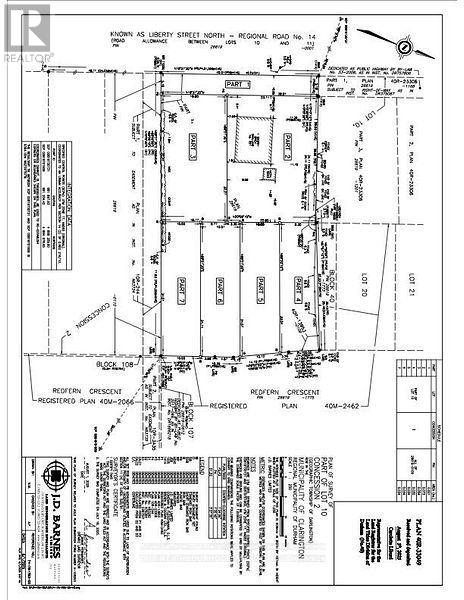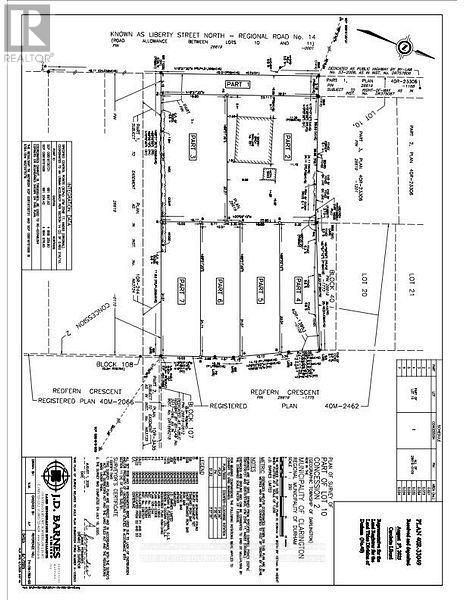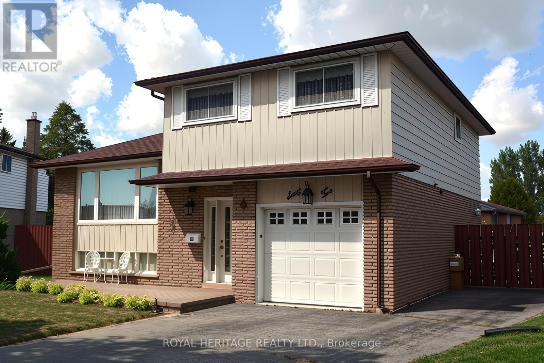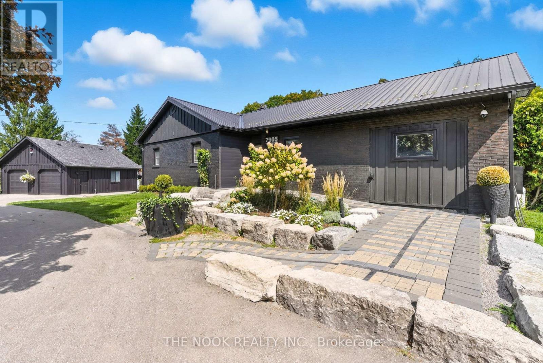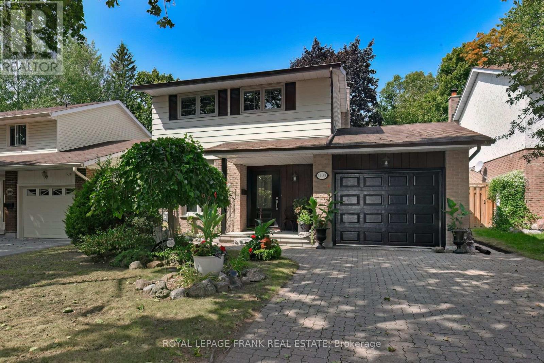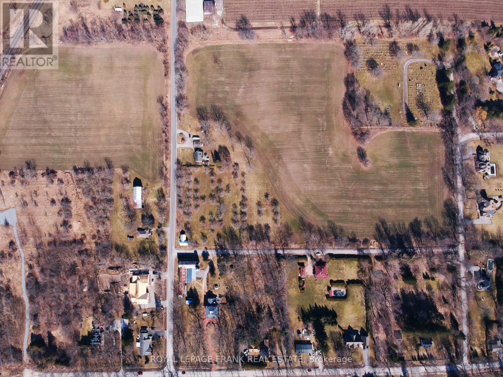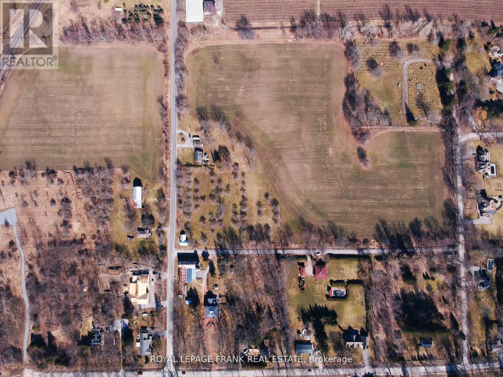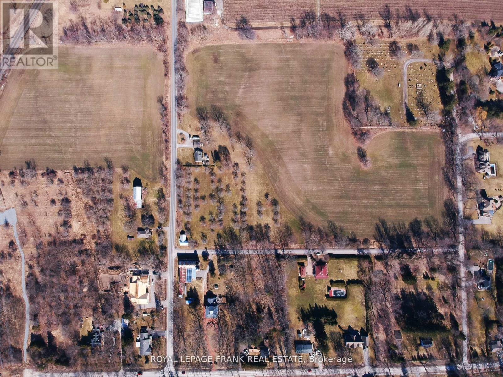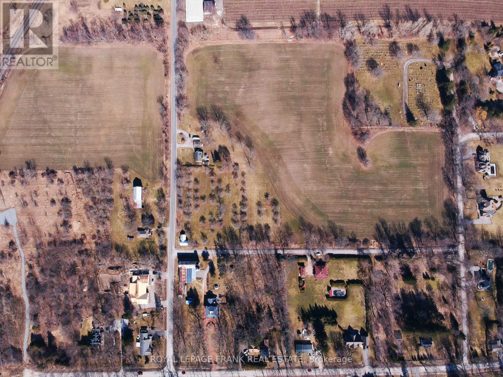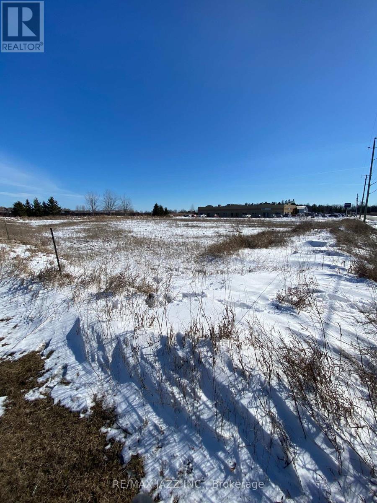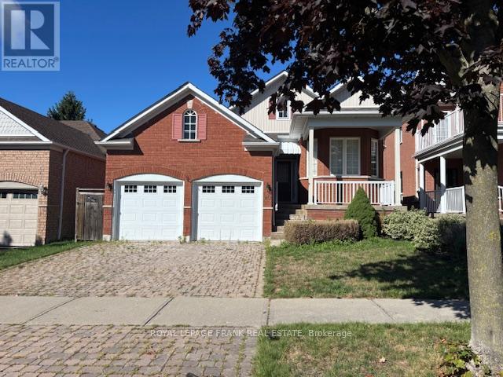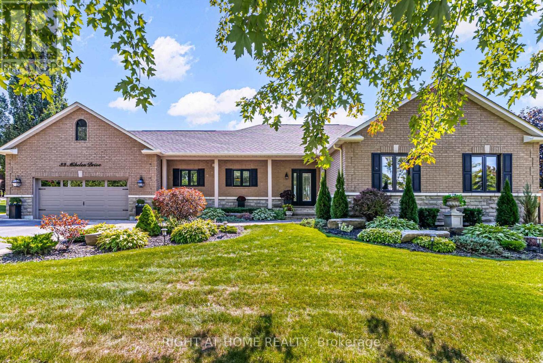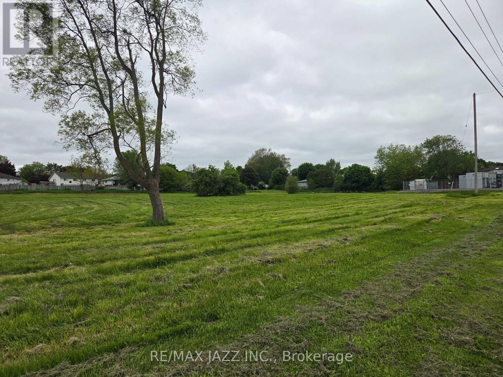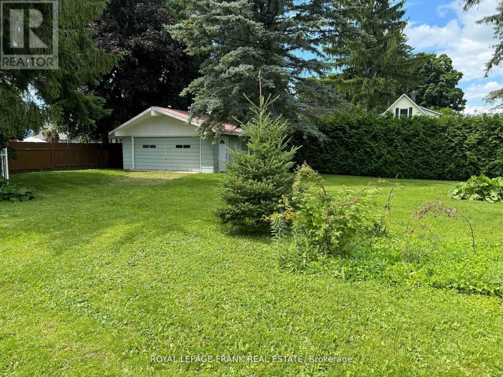396 North Scugog Court
Clarington, Ontario
Building Lot! Great opportunity to build your dream home on a 50 ft by 200 ft lot surrounded by million dollar homes. Desirable Bowmanville neighborhood offers access to numerous schools, parks and amenities. Quick access to 401 for commuters. Water & Sewer services have been paid. Gas & hydro are available. (id:61476)
36 Charterhouse Drive
Whitby, Ontario
Welcome to this beautifully appointed executive home offering over 2,500 sq. ft. of finished living space in the sought-after Rolling Acres community. Featuring 4 spacious bedrooms and 4 bathrooms, this home is perfect for growing families or those who love to entertain. Step inside to discover an elegant open-concept dining area with gleaming hardwood floors that flow into a bright and airy great room, complete with large windows, a cozy gas fireplace, and views of the private, fenced backyard. The chefs kitchen is a showstopper, featuring a centre island, stainless steel appliances, custom backsplash, and a sunlit breakfast area with walkout to the deck - ideal for summer dining and entertaining. Convenient main floor amenities include a powder room and laundry room. Upstairs, the generous primary suite boasts a massive walk-in closet and a luxurious 5-piece ensuite with double sinks and a soaker tub. Two bedrooms share a stylish Jack and Jill bathroom, while the fourth bedroom enjoys its own private 4-piece ensuite. A versatile computer nook completes the second floor, perfect for homework or a home office. Additional highlights include California shutters throughout, ample closet space, and an unfinished basement offering endless potential. Located close to top-rated schools, parks, shopping, transit, and more, this exceptional home truly has it all. (id:61476)
1980 Concession 10 Road
Clarington, Ontario
Welcome to an extraordinary opportunity to own a truly one-of-a-kind estate where luxurious living and natural beauty converge---all just minutes from the city. Custom-built by the renowned Storybook Homes and proudly maintained by its original owner, this five-bedroom residence is set on sixty acres of pristine, wooded land in Clarington, offering unparalleled peace, privacy, and distinction---with potential to create a family compound for generations to come. A stately gated entrance leads to a thoughtfully designed home that blends timeless architecture with modern comfort. Expansive, open-concept living spaces are filled with natural light, enhanced by soaring ceilings and large windows that frame picturesque views of the surrounding landscape. Quality craftsmanship and refined details are evident throughout, including an elegant steel roof with a lifetime warranty--- offering both beauty protection. Outdoors, your private oasis awaits... Spend warm days beside the sparkling in-ground pool, recently updated with a new liner, or unwind beneath your imported hand-carved tiki hut. A hot tub, outdoor kitchen, and flourishing perennial gardens elevate the space for both everyday enjoyment and memorable entertaining. Winding trails weave through the property, ideal for scenic walks or ATV rides. Though immersed in nature, the home remains conveniently close to amenities---just fourteen minutes from Costco, minutes to Highway 407 via Harmony or Brock Road, and a short drive to the 401. Families will value the school bus pickup right at the end of the driveway. Additional highlights include a triple-car garage, a paved private road for year-round access, skylights throughout, and high-speed Bell Fiber internet---perfect for remote work or multi-generational living. Offering a rare combination of serenity, sophistication, and accessibility, this exceptional estate is not just a home---it is a legacy in the making. (id:61476)
620 Queen Street
Scugog, Ontario
Solid construction brick bungalow located on well known Queen Street in the heart of Port Perry; 3 + 1 bedroom home; good sized living room with cozy gas fireplace and multiple windows allowing for ample daylight; eat-in kitchen; main floor primary bedroom; lower level finished with recreation room with above grade windows, additional bedroom and 3 piece bath; welcoming front porch ; generous lot with mature landscaping; paved drive can accommodate 4 vehicles and separate detached oversized 1 car garage. Easy access to all historic Port Perry has to offer- walk to shops, schools, medical centre , Palmer Park and more (id:61476)
79 Watford Street
Whitby, Ontario
Welcome to this exquisite executive residence nestled in one of Brooklin's most desirable pockets. Thoughtfully designed with elegance and functionality in mind, this home boasts an impressive layout with soaring ceilings, expansive windows, and timeless finishes throughout. The great room features rich hardwood floors, custom pot lighting, and a cozy gas fireplace, creating the perfect atmosphere for family gatherings or sophisticated entertaining. A set of double doors opens to a spacious main floor office with a cathedral ceiling & abundant natural light - ideal for working from home. Host memorable dinners in the formal dining room adorned with a tray ceiling & large window. The chef-inspired kitchen is a showstopper, with quartz countertops, porcelain stone floors, custom backsplash, high-end stainless steel appliances including a gas range-top, and a large breakfast island. The adjoining breakfast area opens onto a private deck and fully fenced backyard oasis - perfect for morning coffee or summer BBQs. Convenience meets comfort with a main floor laundry room and powder room completing the first level. Upstairs, the luxurious primary retreat is a sanctuary unto itself, featuring a serene sitting area, a generous walk-in closet with custom organizers, and a spa-like ensuite with dual vanities and a glass shower with bench seating. Three additional bedrooms provide plenty of space for family or guests, and share an updated main bathroom. The fully finished basement extends the living space with a large recreation room anchored by a stunning electric fireplace with heat that can be altered and lighting to suit mood, another bedroom, and 3-piece bathroom - ideal for overnight visitors or in-law potential. Step outside to your beautifully landscaped backyard, complete with a relaxing hot tub- your own private escape. Located in a prime family-friendly neighbourhood close to top-rated schools, parks, and all amenities, this exceptional home truly has it all. (id:61476)
2 Woodbine Place
Oshawa, Ontario
Welcome to this stunning 4+1 bedroom, 4-bath, 2-storey home in highly sought-after North Oshawa. Boasting over 3,200 sq. ft. of finished living space, this property sits on a generous corner lot with no sidewalk, offering a double car garage and parking for four in the driveway. The renovated kitchen (2020) is the heart of the home, featuring a large centre island with waterfall quartz counters, a built-in beverage fridge, and an open-concept design flowing into the spacious family room perfect for everyday living and gatherings. The living/dining areas have been transformed into a stylish lounge space complete with a bar, ideal for hosting friends and family. Sellers will remove bar if the new buyers wish, prior to closing. Upstairs, all bedrooms are generously sized, while the primary suite boasts his and her walk-in closets and a beautifully renovated ensuite. You'll also love the convenience of upper-level laundry. Freshly painted throughout with new flooring (2025) on the upper level, this home offers ample storage including two linen closets.The finished basement extends the living space with a second kitchen, 5th bedroom, and full bath - ideal for an in-law suite or extended family. Outside, enjoy your private backyard oasis featuring a heated in-ground saltwater pool (installed 2017, new salt cell 2025). Major updates include shingles (2023), furnace (2019), and AC (2021), giving you peace of mind for years to come. Conveniently located close to excellent schools, shopping, transit, and Hwy 407 for an easy commute. (id:61476)
739 Albert Street
Oshawa, Ontario
SIZE DOES MATTER! If you need More Room NOW or LATER, why buy a smaller house? DOLLAR FOR DOLLAR this Property Gives You MORE... BOOK a showing and see for yourself! Current 30+ Year Owners are Retiring and Downsizing. TOP FOUR Reasons this home could be for you: ***1) SIZE This house is larger than it looks with OVER 2,300 SqFt of Finished Space. Work From Home & Multi-Generational living are among the endless possibilities. ***2) REVENUE GENERATING lower level In-Law Unit / Nanny Flat / Rental Unit. ***3) LOCATION, close to various modes of travel, Highway 401, GO Train, Municipal Transit Line and Bicycle Paths on a low traffic cul-de-sac street with lots of parking. In the established neighbourhood of Lakeview, south of Hwy 401 and away from the downtown core of Oshawa, the backyard oasis is peaceful and welcoming. ***4) AMENITIES NEARBY Lakeview Park, the Beach, Second Marsh Conservation Area, Arts & Entertainment Facilities, Sports Venues and Schools for every age. ********EXTRAS******** UPGRADED CUSTOM KITCHEN with Quartz Counters, Soft Close Cabinets, Crown Molding, Pot Lights, Back Splash, Single Large Kitchen Sink, Stainless Steel Appliances, Stove Hood Vented Outside, Luxury Vinyl Plank Flooring (2025); New Windows (2018 & 2024); Upgraded Electrical (2018); New Boiler & Hot Water Tank (2020); New Rear & Side Doors with Keypad entry (2024); Extensive Storage Inside the home ALL bedrooms have large closets, Under the Front Porch & Rear Deck and in the 1.5 car Detached Garage. BOILER RUNS THE RADIANT HEAT WHICH IS VERY EFFICIENT 2024 ANNUAL COST for Heating & Hot Water $963.02. (id:61476)
66 Redfern Crescent
Clarington, Ontario
An incredible opportunity to own a vacant piece of land in a desirable location ready for your vision to come to life. Whether you're an investor, builder, or someone dreaming of creating a custom home, this lot offers endless possibilities. Surrounded by natural beauty and located in Bowmanville, it's the perfect canvas for your next project. Don't miss your chance to own this rare offering! (id:61476)
54 Redfern Crescent
Clarington, Ontario
An incredible opportunity to own a vacant piece of land in a desirable location ready for your vision to come to life. Whether you're an investor, builder, or someone dreaming of creating a custom home, this lot offers endless possibilities. Surrounded by natural beauty and in an established neighbourhood, and located in Bowmanville, it's the perfect canvas for your next project. Dont miss your chance to own this rare offering! (id:61476)
62 Redfern Crescent
Clarington, Ontario
An incredible opportunity to own a vacant piece of land in a desirable location ready for your vision to come to life. Whether you're an investor, builder, or someone dreaming of creating a custom home, this lot offers endless possibilities. Surrounded by natural beauty and located in Bowmanville, it's the perfect canvas for your next project. Dont miss your chance to own this rare offering! (id:61476)
221a Liberty Street N
Clarington, Ontario
An incredible opportunity to own a vacant piece of land in a desirable location. Ready for your vision to come to life. Whether you're an investor, builder, or someone dreaming of creating a custom home, this lot offers endless possibilities. Surrounded by natural beauty and located in Bowmanville, it's the perfect canvas for your next project. Don't miss your chance to own this rare offering! (id:61476)
58 Redfern Crescent
Clarington, Ontario
An incredible opportunity to own a vacant piece of land in a desirable location ready for your vision to come to life. Whether you're an investor, builder, or someone dreaming of creating a custom home, this lot offers endless possibilities. Surrounded by natural beauty and located in Bowmanville, it's the perfect canvas for your next project. Don't miss your chance to own this rare offering! (id:61476)
62 Brant Court
Oshawa, Ontario
Nestled in a mature subdivision located in the northwest area of Oshawa. This property features a pie-shaped lot and is located a short distance from Durham College/Trent University, shopping, public transit, recreation and parks. This well-maintained four-level side-split includes 3 washrooms a 6-piece, 3-piece and 2-piece. Property also includes a two-tier deck 14 ft. X 6 ft. and 16 ft. X 14 ft. The kitchen offers a walkout and second walkout from the family room with fireplace. The large heated inground swimming pool, measuring 18 ft. X 36 ft., has a five year old liner and pool cover. Private backyard contains a shed for pool equipment and ample space remains for a playground. This home is a must-see to appreciate and is situated on a quiet cul-de-sac street lined with mature trees and sidewalks. Presently vacant and allows for a quick closing. (id:61476)
7905 Thickson Road N
Whitby, Ontario
This updated, all-brick bungalow sits on a private 1-acre lot just north of Brooklin and minutes to Hwy 407 for a quick commute. Perfect for the car enthusiast, hobby mechanic, or anyone wanting serious garage space, the property features a 420 sq. ft. insulated & heated workshop for year-round projects, along with a massive 3-car garage (over 1,400 sq. ft. in total). Two electronic gated entrances provide secure access, parking pad, the circular driveway plus the laneway can easily accommodates 20+ vehicles, with room for trailers, toys, and guests. Stone steps and landscaped entry lead to a welcoming foyer that opens to light-filled living spaces highlighted by multiple built-in electric fireplaces and a spacious open-concept layout with modern updates throughout. The kitchen boasts abundant cabinetry, high-end stainless steel appliances, and a walkout to a huge deck with two gazebos overlooking the expansive lot, perfect for summer entertaining. Off the living room you will find the bright 4-season sunroom, featuring brand-new automatic blinds, a propane stove, wall AC, and 2 walkouts. Whether you're a plant lover looking for the perfect spot for your greenery, dreaming of a peaceful yoga or reading room, or wanting a serene office surrounded by nature, this versatile space invites you to relax and recharge.The primary bedroom includes an ensuite bath where the mirror has a built-in TV for catching up on your favourite shows while soaking in the tub, while the second bedroom offers his-and-her closets. The lower level provides even more living space with an open-concept rec room combined with a bedroom, laundry, and a large storage/utility room. With most updates completed within the last three years, this property is a rare find: an updated country retreat with the ultimate setup for car lovers, mechanics, or anyone craving a serious man cave and workshopall while enjoying the peace of country living just minutes from the city. (id:61476)
1104 Old Pye Court
Oshawa, Ontario
Welcome to your private oasis located on a quiet court under a beautiful treed canopy backing onto greenspace in Oshawa. This charming 2-storey home offers the perfect blend of comfort, privacy, and nature. The exterior is inviting with lovely front landscaping, an interlock walkway, a single-car garage, and parking for two more cars in the driveway. The main floor features a bright spacious living room with a huge 8ft picture window that frames stunning views of the lush ravine and creek. Homes will never be built, ensuring your private oasis remains untouched. There are three bedrooms on the upper floor with a four piece washroom When you walk through the oversized 40" front door you will be greeted by the inviting living room overlooking the fantastic, private treed backyard. The modern kitchen has a breakfast bar, stainless appliances inluding fridge, stove and built-in dishwasher. There is a two piece powder room for your convenience as well as your guests. Finished basement with large sliding glass doors to walkout to beautiful private treed backyard. 1104 Old Pye Crt., is an opportunity to enjoy nature in the city! Walk out your front door and take a stroll down the street, you can listen to the birds and feel like you are in the country. This space would to perfect for family living, entertaining, or guest space with a 3-piece washroom. Schools, shopping , place of worship are all close by. Homes on this type of property do not come onto the market very often. Don't miss this one!! Furnace, air conditioner and hot water tank have recently been serviced. (id:61476)
0 George Manners Street
Clarington, Ontario
4.3 Acres with DEV potential! Ideal for custom home & estate lot. City amenities with country feel. Neighbors prestigious Lakebreeze subdivision! Clarington is the FASTEST growing municipality in Durham! No ENV mapping + OUTSIDE greenbelt, great location close to Lake Ontario and many multi-million dollar homes. (id:61476)
0 George Manners Street
Clarington, Ontario
Beautiful 4.3 Acre estate lot. Great location and tons of frontage! 1 of 2 available vacant lots! Potential for building & investment! City amenities with country feel. LONG frontage. Municipal water in the area + Neighbors the highly successful Lakebreeze subdivision! Clarington is the FASTEST growing municipality in Durham! No ENV mapping + OUTSIDE greenbelt. Exceptional market for homes in Clarington especially for estate lots. BIG upcoming developments, investment, & population growth in Clarington. VTB Option available. (id:61476)
0 Arthur Street
Clarington, Ontario
1 of 2 available vacant lots! Potential for building & investment! City amenities with country feel. LONG frontage. Municipal water in the area + Neighbors the highly successful Lakebreeze subdivision! Clarington is the FASTEST growing municipality in Durham! No ENV mapping + OUTSIDE greenbelt. Exceptional market for homes in Clarington especially for estate lots. BIG upcoming developments, investment, & population growth in Clarington. VTB Option available. (id:61476)
0 Arthur Street
Clarington, Ontario
Acres with DEV potential! Building lots, landbank, or storage! City amenities with country feel. Municipal water & urban boundary is 1/2 km away. Neighbors prestigious Lakebreeze subdivision! Clarington is the FASTEST growing municipality in Durham! No ENV mapping + OUTSIDE greenbelt. Exceptional market for homes in Clarington especially for estate lots. BIG upcoming developments, investment, & population growth in Clarington. VTB Optional. (id:61476)
71 Osborne Road
Clarington, Ontario
Welcome to 71 Osborne Road in Clarington. This 1.55 Acres of vacant land is found in the industrial energy park of Clarington. Close proximity to Darlington Nuclear Plant, Ontario Power Generation, East Penn Batteries Corporation, York Durham Energy Complex, the 401 and the 418 for excellent access. This prime location is ideal for a construction project that can attract energy sector tenants. The seller may entertain a build to suit project for the right buyer. **EXTRAS** Services available at the street. (id:61476)
40 Kimberly Drive
Whitby, Ontario
Welcome to this well kept raised Bungalow in Popular Brooklin. Main floor offers a bright Living and Dining room combined with Hardwood floors, a large eat-in Kitchen with walk-out to a deck and fully fenced yard. Convenient laundry and garage access. Primary room has a 4 piece en-suite and a walk-in closet, 2 other spacious bedrooms. Lower level has a large rec room with fireplace, 4 pc bathroom and a 4th bedroom, the unfinished area offers great storage. This is a family friendly neighbourhood close to great schools, parks and all shopping! (id:61476)
32 Mikelen Drive
Scugog, Ontario
Welcome to 32 Mikelen Drive, an executive bungalow nestled in one of Port Perry's most exclusive enclaves. This home offers the rare combination of timeless design, thoughtful upgrades, and a backyard oasis that makes every day feel like a retreat. Set on a generous 104 x 277 ft lot, the property greets you with manicured landscaping and a welcoming facade. Inside, an airy open-concept design unfolds, anchored by a chef's kitchen with custom cabinetry, a sprawling island, and premium Wolf, Sub-Zero & Miele stainless-steel appliances. The adjoining dining and living areas flow seamlessly to the expansive 64 x 20 ft deck - perfect for entertaining or quiet evenings at home. The primary suite is a private retreat, featuring a spa-inspired ensuite with heated floors and a freestanding tub. Two additional bedrooms and a second full bath complete the main level, while hardwood runs throughout, adding warmth and elegance. Downstairs, the fully finished lower level expands the living space with a sprawling rec room, complete with engineered hardwood; a guest bedroom, a full bath, and a versatile bonus room - ideal for hobbies, fitness, or home office needs. Step outside and discover a backyard sanctuary: a heated inground pool surrounded by stone patios, lush gardens, and mature trees. Whether its hosting summer gatherings, enjoying a morning swim, or relaxing poolside, this space is designed to be lived in and loved. Practical upgrades provide peace of mind: recent (6-8 yrs) - shingles, windows and doors, furnace and AC, water softener, and pool heater. A pool liner ('21), sprinkler system (21'), and a new 18kW Generac generator (owned) ensure convenience and reliability. All this, just minutes from Lake Scugog, Sunnybrae Golf Club, schools, and the charm of Port Perry's shops and dining. (id:61476)
200 Baseline Road W
Clarington, Ontario
Prime development land at the northwest corner of Spry Avenue and Baseline Road. Good access to Highway 401 and Highway 407. 3.3 acres or 1.335 hectares. As per a 2024 Municipal Zoning Order, the permitted uses are residential including link townhouses, stacked townhouses, street townhouse and apartment building. Minimum density is 60 units per hectare and maximum is 100 units per hectare. Apartment buildings can be from two to six storeys. The Buyer is to satisfy themselves regarding zoning and potential uses. The Municipality of Clarington reserves the right to accept any offer and not necessarily the highest offer. Offers are to be conditional for 60 days after acceptance, upon council approving the agreement. (id:61476)
52 Cobbledick Street
Clarington, Ontario
Can't find the right house? Here is what you're looking for - a good sized building lot in an established neighbourhood in quiet Orono. Many possibilities for you to build your own single family home. You can possibly add a legal apartment and / or an additional dwelling! Custom build to your liking! Don't worry that you can't find exactly what you're looking for! Build your own home - your way! And nothing beats building in an established neighbourhood - you won't need to wait for the trees to grow! Located close to Hwy 35/115, 407 and 401. Irregular shaped lot measures 53.55' x 91.91' x 1' x 7.01' x 46.91' x10.03' x 38.66' x 58.94' x 32.67' x 50.04'. There is an older double car garage with a metal roof in the north-west corner of the lot. **EXTRAS** Zoning is R1-2 - this allows for a single detached dwelling with a legal second (or maybe even a 3rd ) dwelling unit. Buyer to do their own due diligence. Gas, hydro & water are at lot line. Plan of survey is available. (id:61476)


