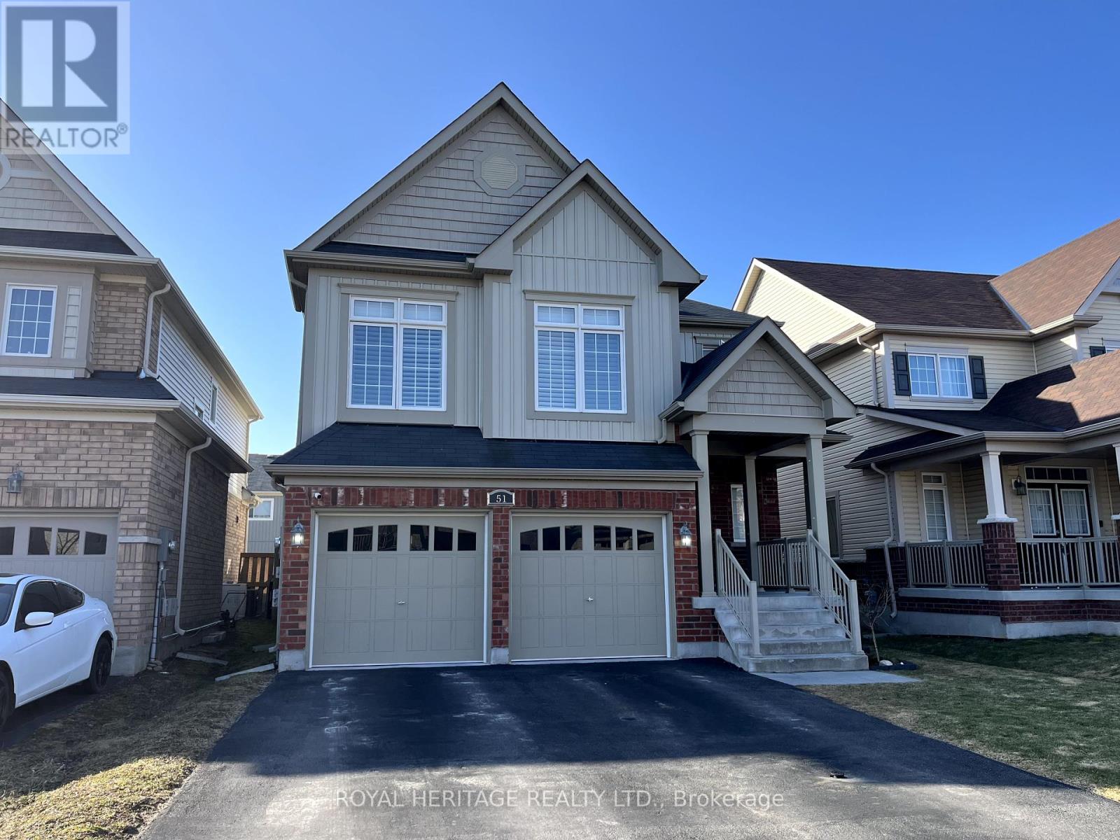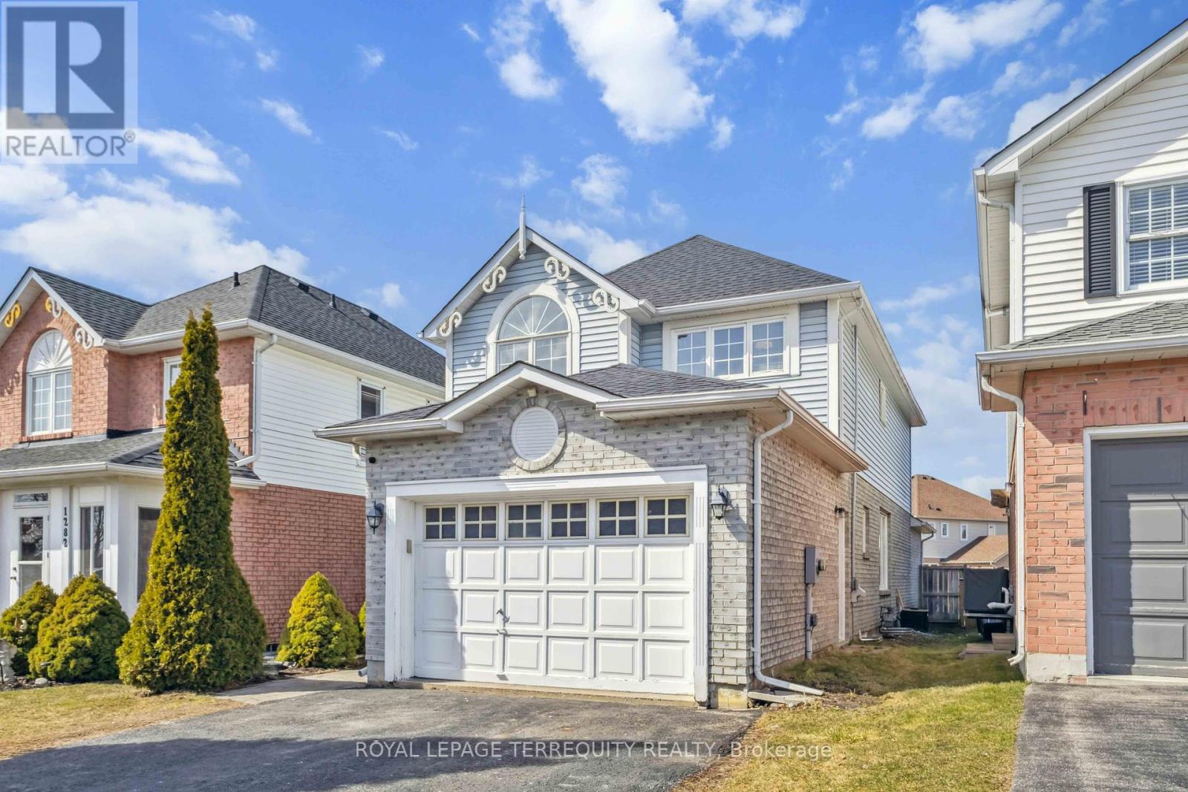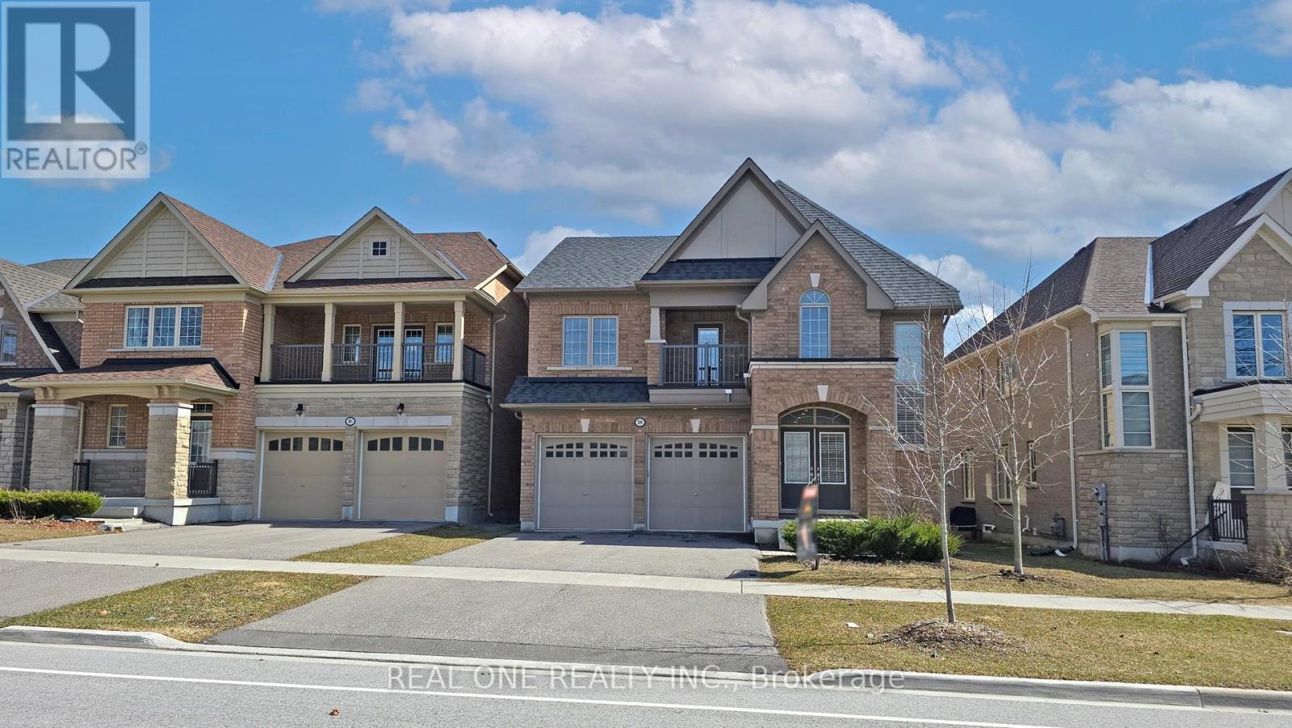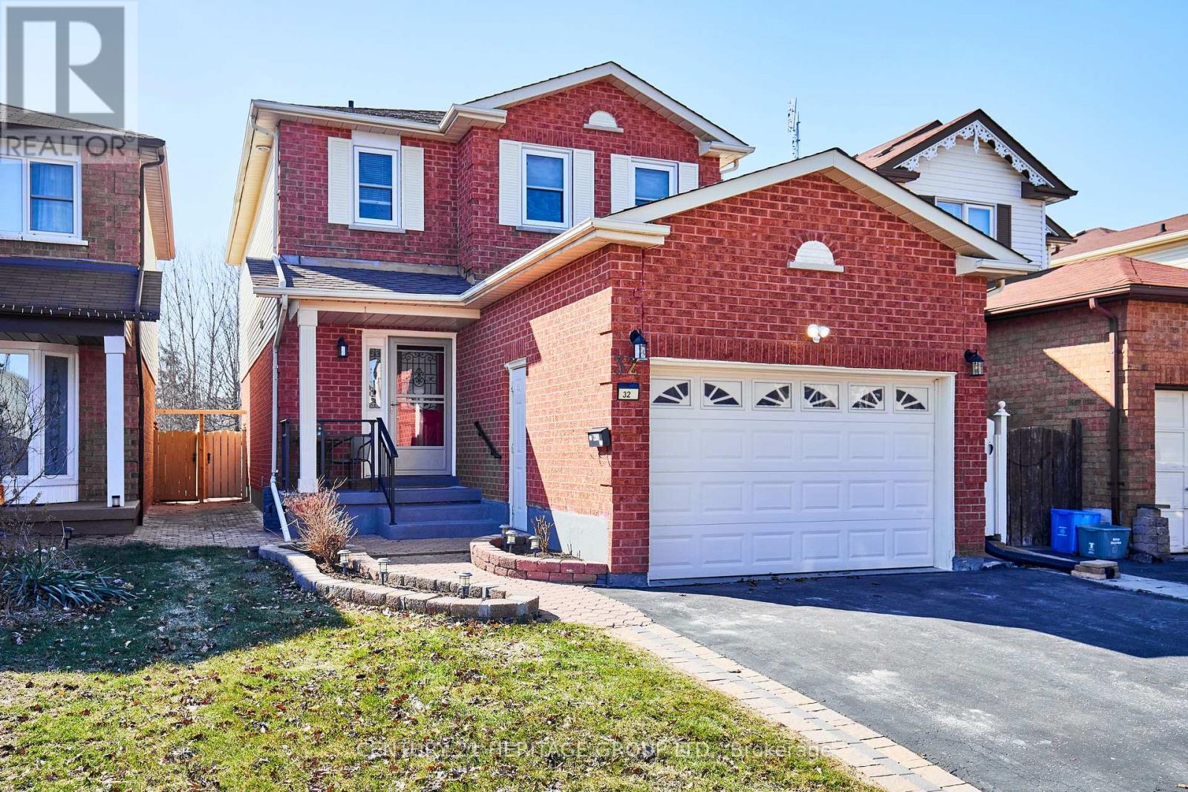51 Henry Smith Avenue
Clarington, Ontario
Don't Miss This Rare Opportunity! Stunning 4-Bedroom Home in a Coveted Neighborhood. Welcome to this exquisite 2-story home, offering a perfect blend of charm, sophistication, and modern living. From the moment you step inside, you're greeted by a grand foyer that opens into a spacious living and dining area. The open-concept design seamlessly connects to a chefs kitchen, featuring a large island, perfect for entertaining family and friends. The breakfast area leads directly to a spacious backyard, offering a great outdoor retreat. This home boasts rich hardwood flooring, soaring 9-ft ceilings, and a sunken laundry room with direct access to the garage. Also on the main floor is a private office with broadloom, which could double as an additional bedroom. A standout feature of this home is the mid-level great room, an ideal space for entertaining or unwinding. Upstairs, the primary suite is a true sanctuary, complete with a luxurious 4-piece ensuite, soaker tub, and his-and-hers closets. The upper floor also features three additional bedrooms and another 4-piece bathroom. The professionally finished basement with one bedroom this expands your living space with a Rec room and an office that's three separate rooms, two with closets, and an additional 4-piece washroom for added convenience. Prime location! Situated in the heart of one of the most sought-after neighborhoods, this home is within walking distance of upcoming schools (both public and Catholic) and a brand-new daycare under construction. As this neighborhood continues to develop, its desirability will only grow! Act fast! Homes like this don't last long, schedule your showing today. (id:61476)
24 Mill Street
Ajax, Ontario
**OPEN HOUSE SAT & SUN 2-4PM!** Prime 'Pickering Village'... Enjoy Your Own Resort-Like Pool Oasis: Sunny Ranch Bungalow Open Concept Great Room Living On Sprawling Massive .22 Acre 82' X 174' Lot... Amazing Sunny West Pool Privacy! Bright Open Concept Kitchen Overlooks 16' X 32' Heated Inground Pool & Huge Garden Oasis... Your Home And Cottage In The City! Are You Looking For In-Law Potential? Separate Side Door Entry Possible To Finished Lower Level... Well Designed With Laundry At Base Of Staircase, Space For Kitchen With Some Rough-Ins, Family Room, 4th Bedroom, 3pc Bath, Utility/Storage...Excellent Layout! Huge Driveway Has 6 Car Parking. Garage Is Converted Carport (1.5 Cars) Currently Used As A Workshop/Garage With Fixed Garage Door Plus Single Entry Door. (MPAC Indicates Double Garage) Love Land & Privacy? Love To Swim & Entertain? Just Move In And Enjoy This Summer! Steps To Excellent Schools, Walking & Biking Trails, Village Shops & Restaurants And GO Train, GO Bus & #401 For Easy Commuting! (id:61476)
1284 Dartmoor Street
Oshawa, Ontario
Freshly Painted charming detached home in Oshawa Eastdale area offers spacious living with 3 +2 bedrooms, perfect for a growing family or guests. With 4 well-appointed bathrooms, with direct access to the garage and laundry area right from the main floor. Convenience and comfort are key features throughout. The inviting family room, complete with a cozy fireplace, creates a perfect setting for relaxation, while the bright living room offers ample space for entertaining. This Home Boast new pot light in primary bathroom and upstairs hallway, New Hot water tank, New standing Shower, Brand-New Stainless Steel Kitchen Appliances and Washer/Dryer in Basement. The Spacious Primary Bedroom also Offers a Luxurious 4-Piece Ensuite, Soaker, and walk-in shower While Two Additional Large Bedrooms Come Complete With Closets. The basement has been fully upgraded, Featuring Over $150K in Upgrades and time spent on creating a functional and stylish space for your enjoyment. A Fully Finished Basement With a Separate Entrance Adds Incredible Versatility. Practicality meets style. It Features a New Kitchen, a Spacious Room, and a Brand-New 3-Piece Bathroom, Making It ideas as an In-Law Suite, or Additional Living Space for Personal Use. Whether You're Looking for an Extra Room for Extended Family, This Basement Is a Valuable Asset. Located in One of Oshawa Most sought-after family-friendly Neighborhoods. This home is ready to move in and enjoy! (id:61476)
1437 Kerrydale Avenue
Pickering, Ontario
Discover Mattamy's sought-after Valleyview Model in the highly coveted North Seaton community of Whitevale. This detached home features a double garage, offering 4 generously sized bedrooms, 3.5 bathrooms, and 2,691 SF of above-ground living space. A perfect blend of modern design and comfortable living. The main floor showcases a stunning great room, a bright breakfast area, and a spacious dining space. This level is beautifully enhanced with upgraded 12 x 24 tiles, elegant hardwood flooring, oak staircases with metal pickets, and sleek smooth ceilings, combining style and functionality seamlessly. The chef-inspired upgraded kitchen features modern Samsung bespoke/stainless steel appliances. Highlighting the space is a large quartz-topped island, seamlessly integrated with the open-concept main floor ideal for hosting and entertaining in style. The oversized windows flood the space with an abundance of natural light. The second floor boasts a luxurious large primary bedroom complete with a spacious walk-in closet and featuring a stand-up shower with glass enclosure. Additionally, a thoughtfully designed shared bathroom offers two stand-alone sinks with elegant granite countertops. For added convenience, an upper-floor laundry room ensures practicality and ease for daily living. This home comes with the Tarion New Home Builders Warranty, ensuring peace of mind for your investment, along with an additional warranty for appliances to provide extra reliability and security. Conveniently located just minutes away from Highways 407, 401, 412, and the Pickering GO Station; this home offers seamless connectivity and easy access to key transit routes. Walking distance to the proposed new Elementary School. (id:61476)
141 Timber Mill Avenue
Whitby, Ontario
Completely move-in ready and turn-key! Multiple upgrades throughout including hardwood floors, smooth ceilings, pot lights and updated doors, light fixtures and hardware. The bright kitchen features a light filled eat-in area, white cabinetry, tile backsplash and stainless steel appliances. The bright, open layout is ideal for entertaining, while the generously sized bedrooms provide a relaxing retreat. The contemporary features throughout are well complemented by the gorgeous staircase with glass rails. The unfinished basement presents a fantastic opportunity to customize the space to your needs. The large backyard, over 110 feet deep, features a new (2024) two-tiered deck and patio, perfect for hosting BBQs while still leaving plenty of space for activities. Conveniently located near top-rated schools, parks, shopping, and transit, this home is perfect for first-time buyers or those looking to downsize. Fantastic community with a family-friendly feel and great neighbours!**See virtual tour! (id:61476)
421 Maplewood Drive
Oshawa, Ontario
Welcome To This Beautifully Updated Home Nestled In A Family-Friendly Neighbourhood With Fantastic Neighbours! Step Into An Open-Concept Main Floor Featuring Fresh Paint, New Flooring (2025), And Stylish Potlights That Brighten The Space. The Spacious Kitchen Boasts A Stunning Quartz-Countered Breakfast Area That Seamlessly Extends Into The Dining Room Perfect For Family Gatherings. Stainless Steel Appliances Complete The Modern Touch. Upstairs, You'll Find Three Generously Sized Bedrooms, Each Offering Comfort And Versatility. The Updated Bathroom Features A Sleek New Vanity. The Finished Basement Presents Endless Possibilities A Potential Rec Room, Home Office, Or Extra Living Space! Outside, Enjoy A Perfectly Manicured Backyard Oasis With A Huge Back Deck (2024), Steps Leading To A Garden Shed And A Dedicated Kids' Play Area. The Ample Front Yard Is Framed By A Stylish Iron Picket Fence, And The Expansive Driveway Provides Plenty Of Parking. Notable Upgrades Include A Newly Paved Driveway (2022), All New Windows Plus A Bay Window (2021), Fence And Gate (2019), Front Porch (2017), Roof With Additional Downspout (2016), And Updated Electrical (2018). This Move-In Ready Home Offers The Perfect Blend Of Modern Upgrades, Functional Living Space, And A Welcoming Community. Don't Miss Out On This Fantastic Opportunity! See You Soon! (id:61476)
1793 Badgley Drive
Oshawa, Ontario
Welcome to this exceptional two-storey home, proudly reimagined by the original owners. With 3,500 sq ft of beautifully designed living space, this four-bedroom home seamlessly blends modern sophistication with luxury appeal, offering a perfect balance of style, comfort, and functionality. The large chefs kitchen, designed by Nanette KBD, is a true masterpiece. It features an oversized centre island, sleek backsplash, and high-end appliances including Wolf induction cooktop, Bosch warming drawer, Fisher & Paykel fridge, and GE Cafe built-in microwave/oven not to mention custom built-in drawers and storage galore! The main floor boasts an inviting family room off the kitchen, featuring a cozy gas fireplace as well as a separate living room, made for sprawling on a Sunday afternoon. The dining room oozes elegance for dinner parties and family gatherings. Step outside into your private outdoor sanctuary - a newly landscaped space complete with a large patio, fiberglass inground saltwater Leisure Pool, and integrated hot tub. The home also includes an inground irrigation system for easy maintenance of the beautifully landscaped perennial gardens year-round. Upstairs, you'll find four spacious bedrooms, including a massive primary suite. This retreat offers a custom walk-in closet and an updated five-piece ensuite with a soaking tub, a tiled walk-in shower, and a double vanity. Upper renovated laundry room for added style and convenience. Finished basement can serve many purposes - playroom, home gym, media room, or additional bedroom plus a workshop or future washroom. Surround yourself with great neighbours, awesome schools, nature trails and the convenience of shopping nearby. This home is looking for a new owner who will appreciate all the keen attention to detail this home has to offer. (id:61476)
309 Windfields Farm West Drive
Oshawa, Ontario
Welcome To Tribute Ruby Model Home On A Premium Huge Ravine Lot! Located In The Prestigious Windfields Community!! Stunning, Bright and Spacious Layout Offering Over 3000 Sqft, 4 Generously Sized Bedrooms & 4 Bathrooms. $$$ In Upgrades, 17" High Ceilings Grand Foyer W/Spiral Staircases, 9" Ft Ceilings On Main Flr , Smooth Ceilings On Main & 2nd Floor. Eat-In Kitchen W/Upgraded Tall Cabinets, W/I Closet Providing Ample Storage, A Large Central Island & Spacious Breakfast Area All Overlooking Breathtaking Ravin Backyard. Open Concept Great Rm W/Cozy Gas Fireplace, Custom Oak Staircase. Main Flr Laundry W/ Direct Garage Access. Oversized Master Bdrm W/5Pc Ensuite, Glass Shower & Soaker Tub, Large His/Her Walk In Closets. Additional 5Pc Semi-Ensuite On 2nd Floor. Main Flr Laundry W/ Direct Garage Access. Rough-In Bathrm In The Basement, Cold Cellar. New Painting (2025). Convenient Location, Close To 407 & 412, Mins Driving To Ontario Tech University/Durham College, An Exceptional Variety of Public & Secondary Schooling Options in Walking Distance. Very Close Proximity To Costco & Other Big Box Retail Stores, Restaurants, Shopping Etc. 5 Mins Drive From Kedron Dells Golf Club. School Bus Route, Shopping Mall, etc. (id:61476)
70 Wade Square
Clarington, Ontario
Gorgeous Freehold End-Unit - Just Like a Semi! 1610 Above ground and Appx. 700 sq. ft. finished Basement (approximately 2,300 sq. ft. living Space). This meticulously crafted piece offers the perfect blend of comfort, style, and functionality. The main level features a bright and inviting front entrance that leads to a Separate living area or office/den and a spacious, open-concept layout with a great room, a Gas Fireplace, which seamlessly connects the Eat-in kitchen to a walk-out to the large deck with a hot tub, and a good sized backyard with Garden shed and Outdoor Storage. 3 Great-Sized Bedrooms, Primary Bedroom with Walk-in Closet & En-suite. Tons Of Windows & Natural Light. A full-size finished basement expands living space, offering endless possibilities for entertainment, recreation. Entrance to Garage. This home is ideal for families seeking ample space. (id:61476)
132 Timber Mill Avenue
Whitby, Ontario
Nestled in the heart of North Whitby's sought-after Williamsburg neighbourhood, 132 Timber Mill Ave offers a perfect blend of fresh updates and unbeatable convenience. This recently updated 3-bedroom, 2-bathroom townhome features brand-new lighting, plush broadloom, a stylish new garage door, and a fresh coat of paint throughout, creating a warm and inviting atmosphere. Also added in 2025 upgrades include a new stainless steel refrigerator and dishwasher, enhancing the bright and functional kitchen. Enjoy a cute private backyard, back porch, and a garage with a single car driveway, providing ample parking. Located in a family-friendly community known for its top-rated schools, scenic parks, and easy access to shopping, dining, and major highways, this home is just steps from the arena, walking trails, playgrounds, and all the essentials. With quick closing available, this is a rare opportunity to own in one of Whitby's most desirable neighbourhoods. (id:61476)
211 Lakeview Road
Clarington, Ontario
Welcome To 211 Lakeview Road- Where Everyone Fits. This Newly Renovated Bungalow In The Highly Desirable Newcastle Area Is Ready For Its Next Owner. Just Under 6 Years Ago This Bungalow Was Expanded To Its Maximum Potential, Offering Over 3,000 Sqft Of Finished Living Space, One Floor Living & Many New Upgrades! The Custom Kitchen Features Maple Cabinets, All Drawers In The Lowers, & An Oversized Island! Plus, A Large Hidden Pantry Provides Ample Storage For All Your Needs. The Open-Concept Living & Dining Areas Are Perfect For Hosting The Whole Family, Featuring Custom Built-Ins For Continuous Storage & Style. Step Through The Sliding Doors Into The Backyard, Where You'll Find A Spacious Pie-Shaped Lot, A Large Deck, & A Covered 3 Season Dining/ Lounging Area- With A Sink And Running Water! Plus, There Is A Gas Heated Pool (Saltwater Hook-Up Available) Making This An Entertainers Dream! Moving To The Front, You'll Be Shocked To See 10+ Parking Spaces & A Heated 2-Car Garage! The Garage Features 60Amp Service & A 30Amp RV Plug On The Side- A Rare Find In Town. Additionally, The Front Covered Porch Is A Perfect Spot To Sip Your Morning Coffee Or Unwind With An Evening Glass Of Wine. Now Lets Move To The Basement Which Features A Separate Entrance & A Fully Renovated Living Space. The 3 Spacious Bedrooms, Combined With An Open Concept Kitchen & Living Area, Makes It Perfect For Separate Living. Bonus, The Bathroom Includes Double Sinks, Heated Floors, & Its Own Laundry, Easily Sharable. Furthermore, Fire Safety Measures Weren't Skipped- The Basement Features Egress Windows, 5/8" Drywall On The Ceilings & Hardwired Smoke Detectors. Additionally, The Newly Upgraded Electrical, Plumbing, & HVAC Systems Provide Worry-Free Living. This Is An Incredible Opportunity! (id:61476)
32 Stuart Road
Clarington, Ontario
Welcome to 32 Stuart Rd., Well Maintained 3-Bedroom Detached Home In A Sought-After Courtice Neighborhood. This Amazing Home Features An Elegant Chef Inspired Kitchen With Plenty of White Cabinetry, Granite Countertops, Custom Stone Backsplash & Stainless Steel Appliances. Main Floor Features A Sunken Family Room With Walk- Out To The Interlocked Patio And Spacious Fenced Backyard, Perfect For Outdoor Relaxation. The Beautiful Metal Picket Lined Staircase Is Bright With Daylight Thanks To The Beautiful Skylight Above. Primary Bedroom Offers A Generous Walk-In Closet ( With Skylight ) And A Beautifully Upgraded 4pc Ensuite Bathroom with Large Shower. The Additional 2 Bedrooms With Double Closets Are Spacious & Share The Upgraded Bathroom With Double Sink & Bathtub. The Partly Finished Basement Offers Large Rec Room, An Extra Bedroom With 3pc Ensuite Washroom. Bonus Upgrades Include Fresh Paint, Custom Front Door, Updated Kitchen & Bathrooms, Interlocking Patio Stones - Front/Back/Side Yard, New Windows ( 2010 ) Furnace & Central Air Conditioning Unit (2017), Water Softener & Hot Water Tank ( 2023 ) And So Much More! Located Close To Schools, Parks, Shopping, Transit, And All Essential Amenities, This Move-In Ready Home Must Be Seeing To Be Appreciated! ** This is a linked property.** (id:61476)













