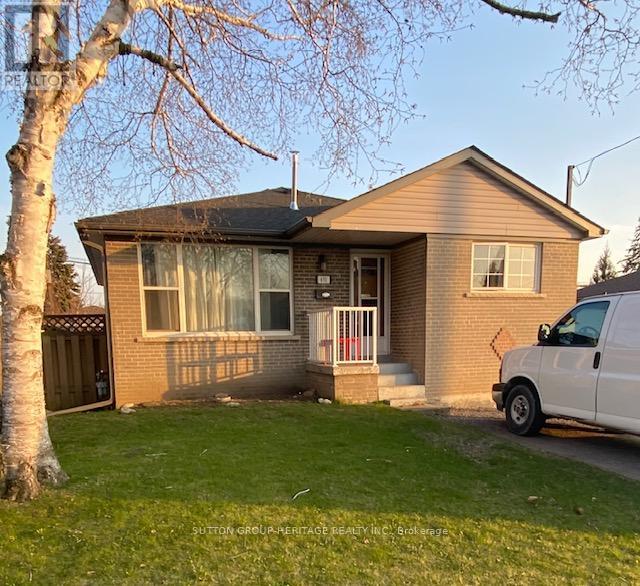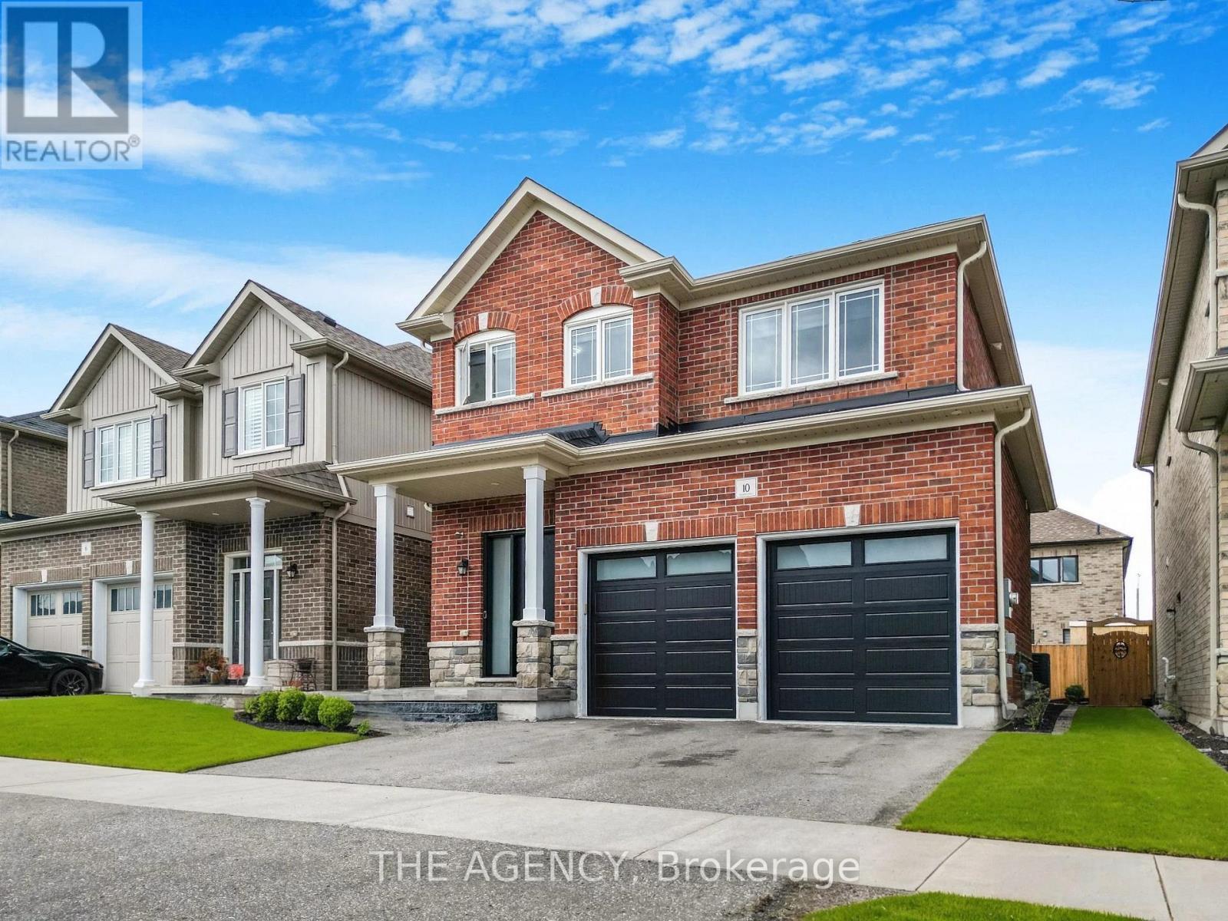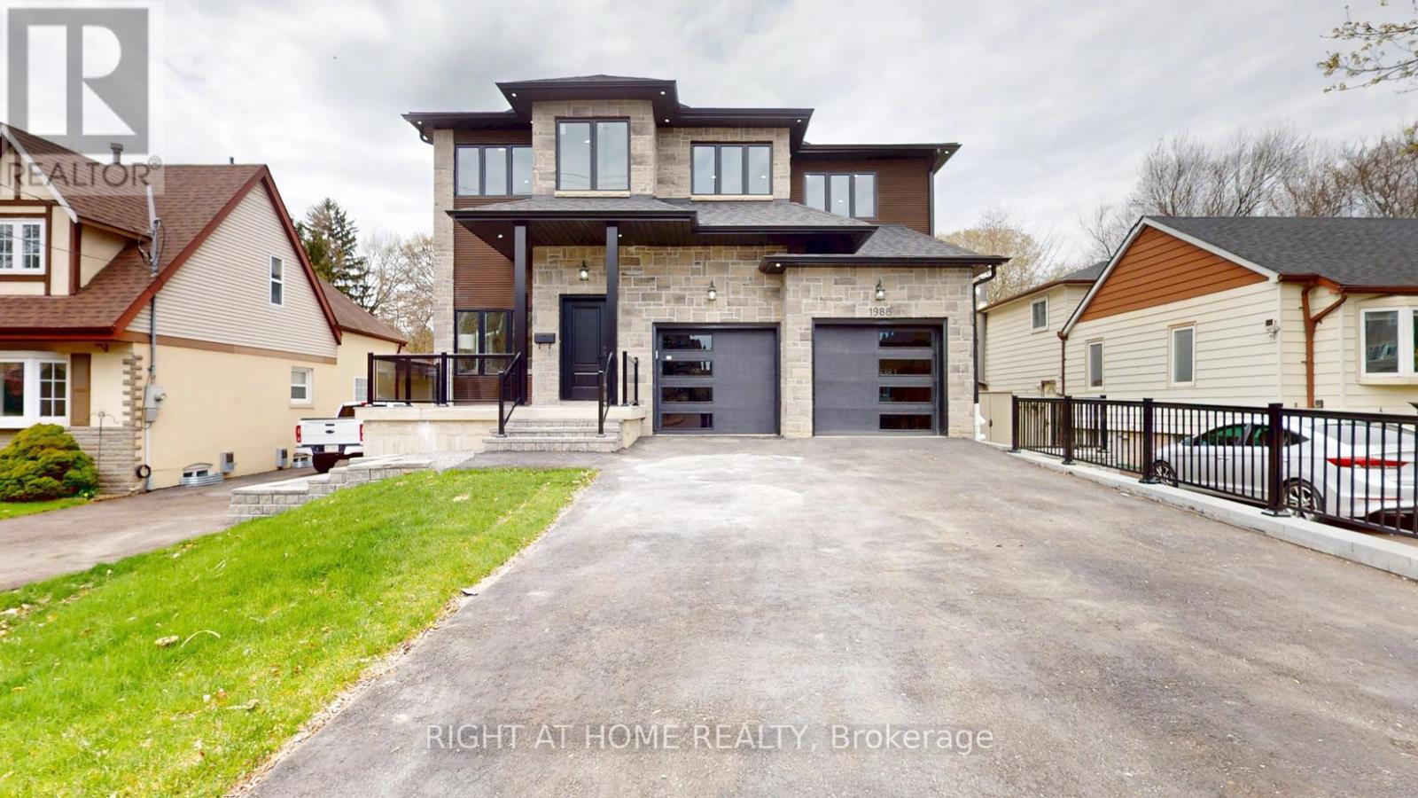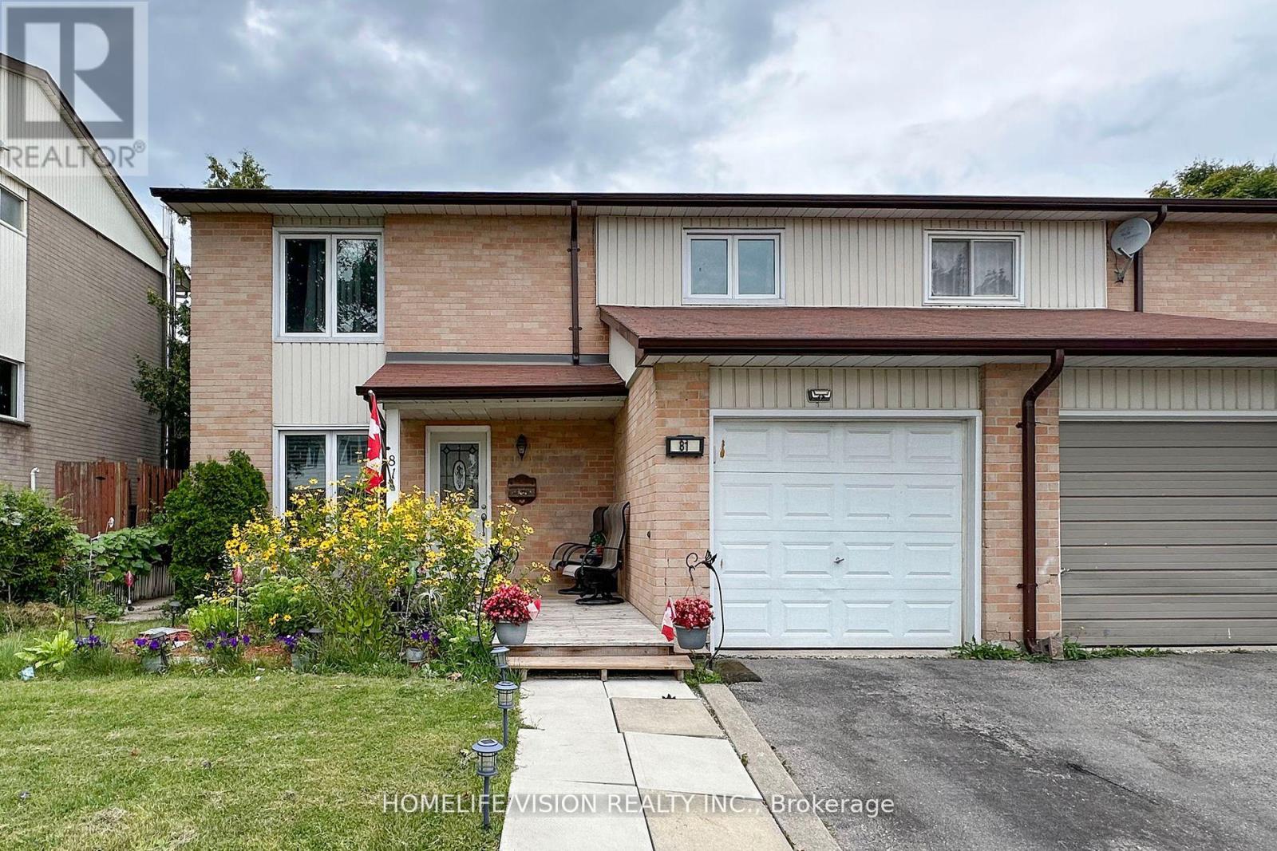72 Lyle Drive
Clarington, Ontario
Offers anytime so don't wait to see this one! This beautiful, 1781 square foot, end-unit townhouse in sought-after Bowmanville feels like a semi-detached home! Built 6 years ago, it offers a comfortable and convenient lifestyle and is walking distance to John M James Public School, Guildwood Park, shopping and restaurants. Inside, the main floor features a bright and open concept layout with durable laminate flooring, creating a welcoming space for everyday living. The kitchen is well-equipped with stainless steel appliances, plenty of storage in the cabinets, and a handy center island. From the eat-in area, step out to your fully fenced backyard, which also has the added convenience of access from the side of the house. Upstairs are three generously sized bedrooms, including a spacious primary bedroom with a walk-in closet and a comfortable 5-piece ensuite bathroom. The basement offers even more potential with a partially finished area that includes a defined office space, an extra bedroom, and a recreation area just waiting for your personal touch. Garage access from house. 3 car driveway parking. Living here means enjoying a family-friendly community with easy access to schools, parks, and local amenities. This end-unit townhouse presents a great opportunity to settle into a fantastic Bowmanville location. (id:61476)
34 Hanna Drive
Clarington, Ontario
Nestled on a quiet cul-de-sac at 34 Hanna Dr. in Bowmanville, this beautiful 3-bedroom, 3-bathroom family home offers the perfect blend of comfort and convenience. Step inside to discover an inviting open-concept main floor adorned with elegant hardwood floors. The spacious eat-in kitchen is a chef's delight, featuring stunning granite countertops and a bright breakfast area with a walk-out to a large, newer deck. Imagine summer days spent lounging by the newer above-ground pool an entertainer's dream! Enjoy peaceful evenings in your backyard oasis, complete with a charming gazebo and the added privacy of having no houses directly behind. This prime location is ideal for young families, with schools, parks, and trails just moments away. Commuting is a breeze with convenient access to transit. Don't miss the opportunity to make this wonderful house your new home! Recent updates: Roof shingles: August 2022, Triple Pane Glass Windows/Exterior Doors: May 2024, Above Ground Pool: July 2023 (id:61476)
205 Grenfell Street
Oshawa, Ontario
Charming Updated Bungalow in Prime Central Location! You're just a short walk away from the Oshawa Centre, offering a wide array of shopping and dining options. Public transportation, banks, and various restaurants are also conveniently within walking distance. Commuters will appreciate the quick and easy access to Highway 401, just minutes away. This beautifully updated 3+1 bedroom bungalow is ideally situated in a vibrant and convenient central neighbourhood. Enjoy picturesque views overlooking a lovely park and playground, perfect for leisurely afternoons or a safe space for children to play. Bright and cozy home offers an inviting open-concept layout, ideal for modern living and entertaining. Step inside to find an updated kitchen and bathroom, complementing the home's warm and welcoming atmosphere. The main floor boasts three spacious bedrooms, while the finished basement offers an additional bedroom, providing ample space for family, guests, or a home office. A separate entrance to the basement adds valuable flexibility and potential. (id:61476)
631 Shakespeare Avenue
Oshawa, Ontario
Charming 3-bedroom detached bungalow located in the desirable Donovan neighbourhood of Central East Oshawa. Situated on a family-friendly street just minutes from Hwy 401, schools, parks, and local amenities. The main floor features an open-concept living and dining area with laminate flooring, along with a modern kitchen offering ample cabinetry and workspace. Three generous sized bedrooms provide comfortable living space for families. A separate side entrance leads to a fully finished basement with a second kitchen, laundry, and additional bedrooms perfect for in-law living or potential rental income. The detached garage provides extra parking and storage. Ideal for first-time buyers, investors, or those seeking a multigenerational living solution. A great opportunity in a well-established neighbourhood! (id:61476)
10 Moses Crescent
Clarington, Ontario
Beautifully upgraded 4 bedroom 3.5 bath home with In-law Suite capacity & Separate Entrance. Step into luxury and comfort in this beautiful home, where no detail has been overlooked. High-end renovations bring modern elegance to every corner - from striking custom fireplace feature wall to the sleek engineered hardwood flooring and pot lights throughout. The kitchen opens to spacious living areas perfect for entertaining, while upgraded light fixtures add a warm and contemporary feel. Upstairs, generous 4 bedrooms offer serene retreats, including spa like prime bathroom for ultimate relaxation. The fully finished basement with a private side entrance, two additional bedrooms and full bath makes it ideal for in-laws, guests or income potential. The new insulated garage doors, front door & side entrance door, combined with a fully tiled garage, add practicality and polish to the curb appeal. Located in a family-friendly neighborhood, this turn-key home is truly move in ready. Whether you're upsizing, investing, or looking for multigenerational living, this home checks every box. (id:61476)
1988 Royal Road
Pickering, Ontario
The Cornerstone Of Luxury Living In Pickering Village East. Every Inch Of This Brand New Luxurious Home Has Been Crafted To Perfection, Combining Elegance, Functionality And Modern Convenience. Set On A Rare, Deep Lot In One Of Pickering's Most Coveted Neighbourhoods. 1988 Royal Rd Is More Than Just A Home, It's A Lifestyle Statement. An Exquisite, Custom-Built Masterpiece, This Stunning Residence Blends Contemporary Design With Unparalleled Luxury To Create A Home Of Distinction And Sophistication. Luxuriously Finished Area Of About 6000 SqFt. From The Moment You Step Inside, You Are Greeted By Soaring High Ceilings, Solid Plank Hardwood Flooring And A Seamless Open-Concept Layout Bathed In Natural Light. The Heart Of The Home Is The Stunning Chef's Kitchen, Where Culinary Dreams Come True. Featuring An Oversized Island, Premium Finishes And Open To The Dining & Family Room. This Space Is Perfect For Hosting Intimate Dinners Or Grand Celebrations. The Expansive Family Room Invites Effortless Entertaining, Complete With A Built-In Elegant Gas Fireplace Feature Wall, While The Formal Living Room Offers A Refined Retreat For Quieter Moments. Upstairs, The Primary Suite Is A Private Sanctuary Unlike Any Other, Boasting Its Own Cozy Seating Area. A Lavish Over-Size Walk-In Closet With A Makeup Station, And A Spa-Like Ensuite That Exudes Tranquility And Indulgence. Three Additional Spacious Bedrooms Provide Comfort And Style For Your Large Family And Guests Alike. The Finished Basement Is A Showstopper In Itself, Designed With Entertainment In Mind. Plus The Potential For A Home Theatre Or A Large Gym., Offering Endless Possibilities. Enjoy The Summer Nights In Your Pool Size Backyard. Don't Miss This Extraordinary Opportunity To Experience Luxury Living At Its Finest. (id:61476)
1496 Grandview Street N
Oshawa, Ontario
This Double Garage Detached Home Is In The Centre Of Oshawa. Walking Distance To Shopping Plazas, Schools, Movie Theatre, Parks And Nature Walks. Finished Basement Includes Additional Bath And Office Space. Generous Master Suite Features Walk-In Closet & 4Pce Ensuite. Motion Sensing Stair Lighting To Basement Saves Energy. Updated Kitchen Includes B/I Micro & Wine Fridge- (Fridge And Stove Sept 2019) . Lennox Furnace & A/C (Nov 2019 And 2020), Both 10-year Warranty, Remaining Year Transferable. Aluminum Alloy Glass Patio Cover 2020. Front Door And All The Windows Updated in 2020. Most Windows (Including Basement Windows) Are Triple Layers That Reduces Noise And Save Energy. Shingle Updated In 2017. Extended Fence Along The Side Of The House Makes The Backyard More Secure And More Free Running Space For Your Furry Friends. (id:61476)
81 Doreen Crescent
Clarington, Ontario
Well Maintained 4 Large Bedrooms Home. Closed to Montessori, public and catholic schools, highway 401, Rec center, and future Bowmanville Go Station. 4 Bedrooms on the second floor plus one large Bedroom in the basement that can be used as an in-law. Move in ready. This Home provide lots of rooms for everyone including guess. The Garage and Driveway gives ample room for parking and storage, can hold up to 2 cars in the driveway. Large Above Ground Pool (id:61476)
176 Old Harwood Avenue N
Ajax, Ontario
Welcome To Luxury Living In Ajax. This Masterpiece Two-Storey Residence Offers 5 Bedrooms, 5.5 Bathrooms And 3702 Square Feet Above Grade. The Home Features 9' Ceiling Heights Of 10' On The Main Floor, 9' In The Basement And Second Floor. Elegant Gourmet Kitchen, Engineered Hardwood Flooring Extends Throughout Main And Second Levels. This Home Includes Walk-Up Basement Stairs, Crown Molding Throughout Common Areas, Custom Glass Shower Doors. The External Face Will Be Finished With Stone. Currently In Pre-Construction, This Home Presents The Unique Opportunity To Select Your Own Finishes. Option To Finish Basement. (id:61476)
976 Andrew Murdoch Street W
Oshawa, Ontario
Stunning 1 Year New Detached Home In The Most Desirable Area Of Oshawa. Featuring 4 Spacious Bedrooms & 2.5 Baths W/ Luxury Upgrades From Top To Bottom. Walk Into A Bright, Open Concept Layout. Live, Dine & Entertain In The Great Room & Large Kitchen W/ Island/Breakfast Bar - Upgraded Cabinets/Backsplash, SS Canopy Hood, Quartz Countertops, Extra Pantry & So Much More! Second Floor Features A Primary Retreat W/ A Walk-In Closet & Private Ensuite W/ Quartz Countertops, Upgraded Cabinets/Tile & Glass Shower. Enjoy 2 Additional Spacious Bedrooms W/ Double Closets, Beautiful Washrooms W/ Upgraded Cabinets, Quartz Countertops & Floor Tiles. Large Windows Throughout The Entire Property Bringing In Lots Of Natural Light! Garage Parking Plus A Long Driveway. Easy Access to 401/407, Schools, Public Transit, Parks, Trails, Recreation Centers, Restaurants & Shopping. (id:61476)
27 Lawrie Road
Ajax, Ontario
This beautifully maintained 4 bedroom family home nestled in desirable Ajax by the Lake. Just a short stroll to scenic waterfront trails and parks. From the moment you enter, you're welcomed by a spacious foyer that leads straight into the main level family room. This space offers an all brick wood burning fireplace and walkout to the sun soaked backyard complete with upper and lower decks. The star of the show is a beautiful heated inground pool compete with accent mood lighting (Heater Approx 3 Yrs, New Liner 2024). Whether you're entertaining guests or enjoying a quiet evening, this backyard is your private outdoor oasis! Head to the second level where you'll find a bright and elegant living and dining area, highlighted by rich hardwood floors, a large bay window with California shutters, and a grand fireplace that adds timeless charm. Just off this space, the updated kitchen is a chefs delight, complete with an island, sleek quartz countertops, stainless steel appliances, and direct access to the deck - ideal for summer BBQs and morning coffee. Upstairs, you'll find 4 generously sized bedrooms, perfect for growing families or those in need of extra space for a home office or guest suite. The finished basement adds even more living space with a third fireplace, brand new carpet and a 3 piece washroom. This space is the perfect spot for a kids playroom, home theatre, or a cozy retreat. Warm, welcoming, and full of character, 27 Lawrie Road is more than a house, it's a lifestyle by the lake. Don't miss this rare opportunity to live in one of the most cherished neighborhoods in Ajax. (id:61476)
6 Tidmarsh Lane
Ajax, Ontario
Welcome to the pinnacle of luxury living in Ajax. This exquisite two-story residence offers 5 bedrooms, 3.5 bathrooms & 3370 sq ft above grade.The home features impressive ceiling heights up to 12' on the main flr & 9' in the bsmt. Elegant engineered hrdwood flooring extends through out the main & 2nd levels, while the kitchen showcases a stylish island. For added security, the residence includes a triple lock door. Currently in per-construction, this home presents the unique opportunity to select your own finishes. Additionally, the option to finish the basement allows for an expansion to 7 bedrooms and 4.5 bathrooms, adding 1226 sq ft of space. This enhances both the luxury and functionality of the home, bringing the total living area to 4596 sq ft. This home sits on ravine lot within two acres of lush land, surrounded by protected conservation areas and backing onto Duffins Creek. Designed with modern elegance and built to the highest standards. (id:61476)













