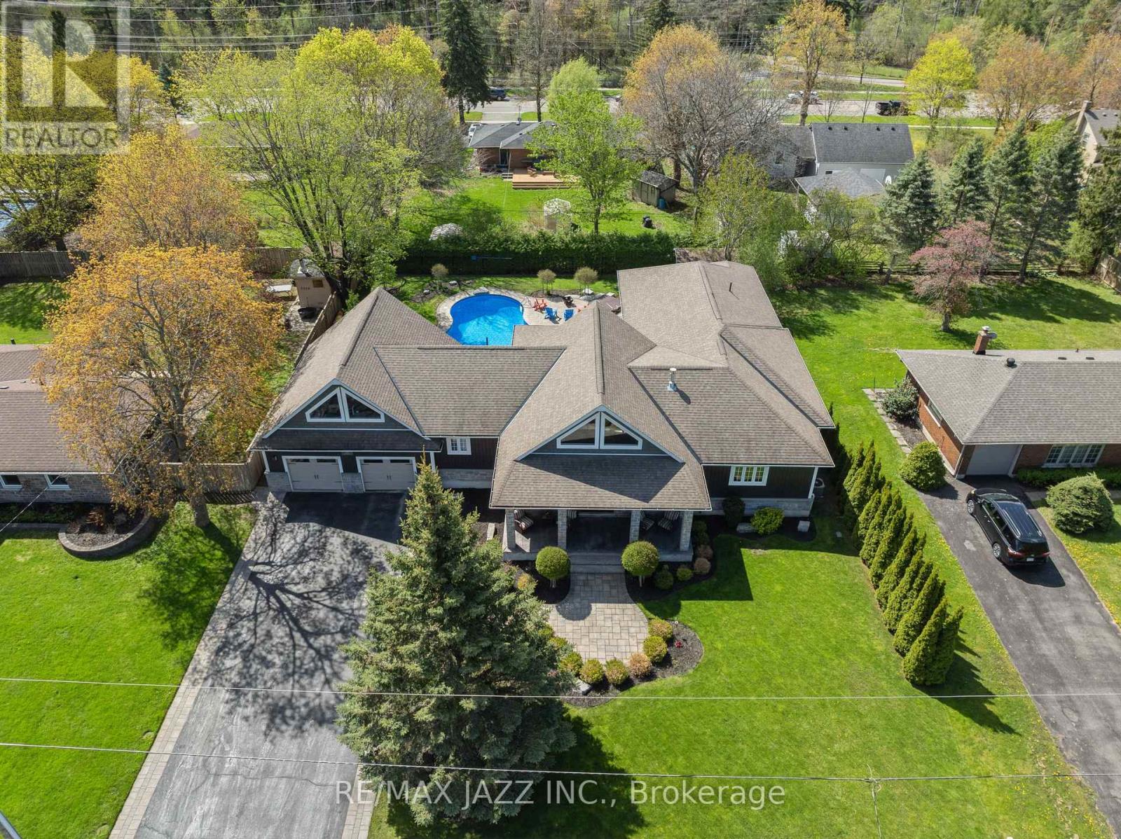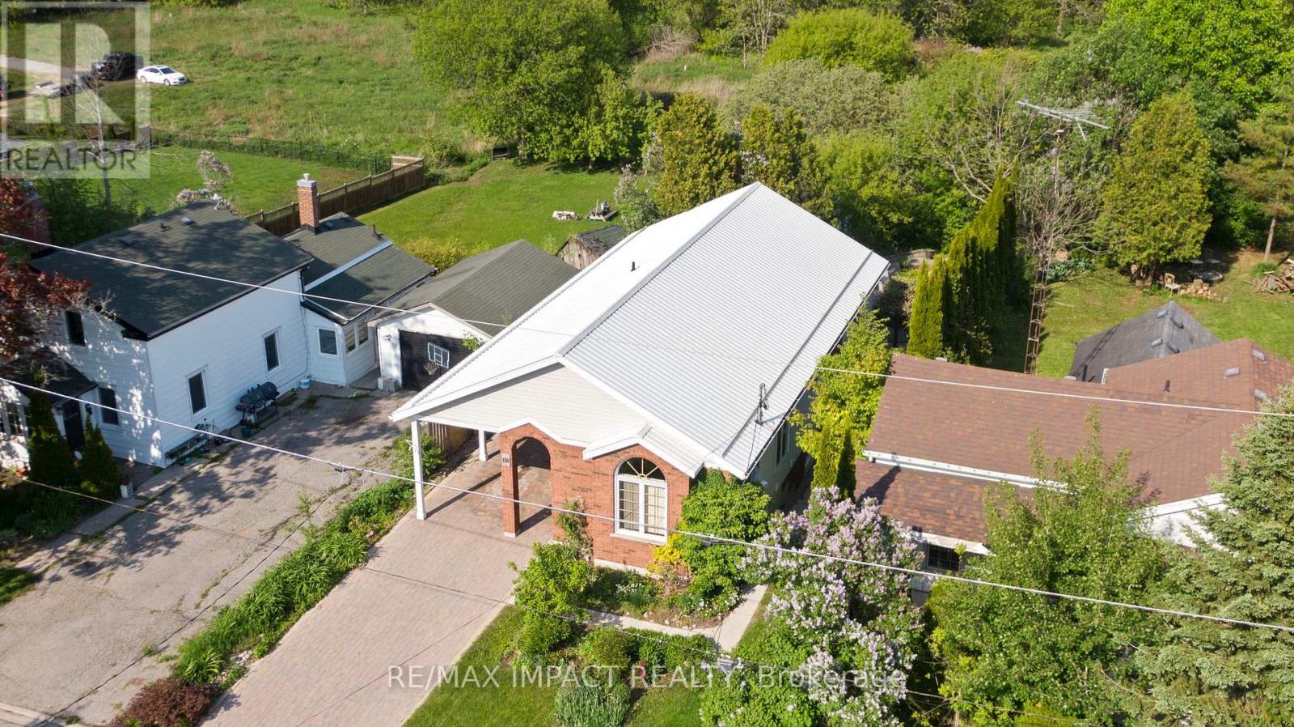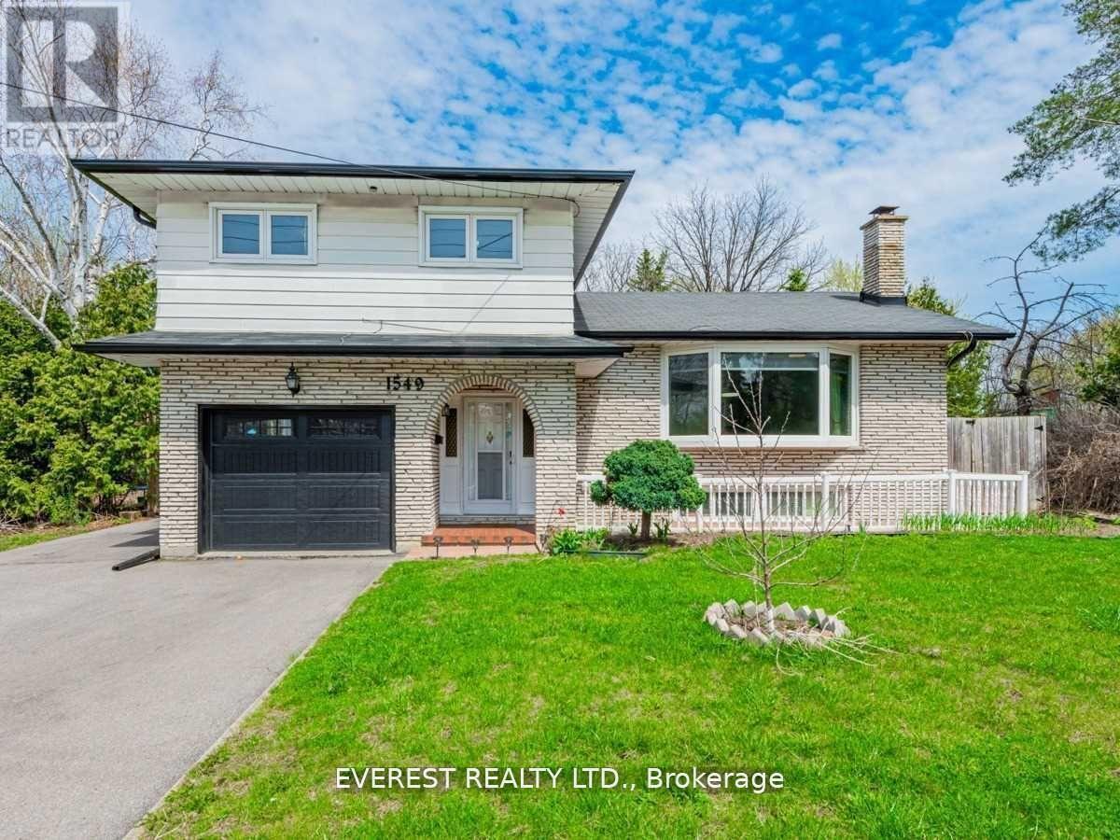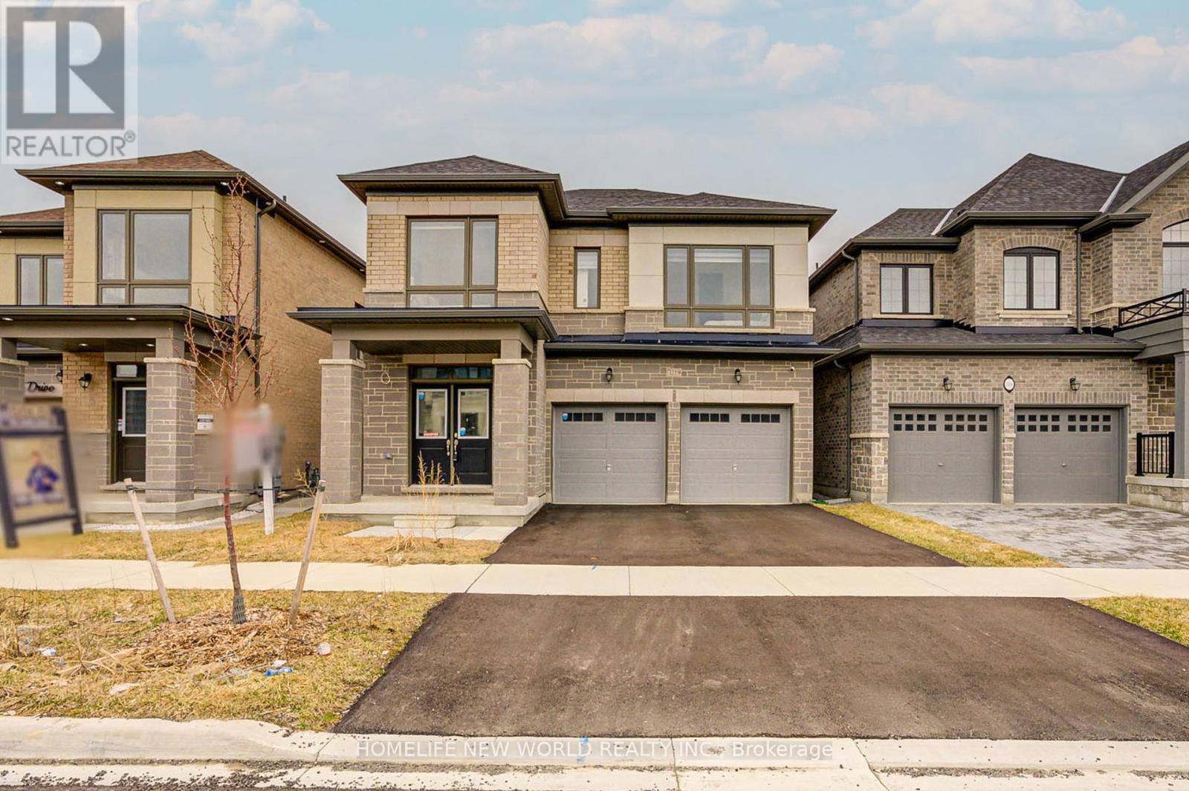325 Maine Street
Oshawa, Ontario
Welcome to this meticulously crafted 5300+ sq. ft. bungalow with 2937 sq ft on the main floor and 2,400 finished sq ft in the lower level. Built in 2016, comfort, and function come together in perfect harmony. With six spacious bedrooms, four luxurious bathrooms, and a stunning backyard retreat, this home offers lifestyle few can match. The moment you step inside, you're welcomed by soaring 20-foot ceilings in the great room that create an open, airy ambiance. The rest of the main floor boasts 9-foot ceilings and hardwood floors, 4-foot wide hallways adorned with wainscoting add a touch of classic sophistication. The heart of the home is a chef's dream kitchen featuring solid wood cabinetry, soft-close doors, and sleek solid-surface countertops - perfect for everyday meals or entertaining on a grand scale. The primary suite is a retreat with his-and-her walk-in closets, a spa-like ensuite with granite shower, standalone tub, heated floors, and a soundproof in-suite laundry room for ultimate convenience and privacy. Three additional bedrooms on the main level provide flexible space for family or guests, two offering large closets with built-ins. Downstairs, the fully finished basement offers two more generous bedrooms, a full bathroom, a home gym and a family room ideal for music, movies, or game nights. The heated triple car garage features porcelain tile floors and a drive-thru bay. Above the garage, a spacious bonus room offers the ideal work-from-home setup or studio. Step outside and experience your private backyard oasis. Dive into the heated saltwater lagoon pool with an 8-foot deep end, or unwind under the entertainer's dream patio with western red cedar tongue-and-groove ceilings, built-in sound system, natural gas grill, ceiling fan, and TV. Professionally landscaped yard with irrigation systems front and back. This home is the perfect blend of luxury and functionality - designed for families, professionals, and entertainers alike. (id:61476)
78 Bramley Street S
Port Hope, Ontario
A classic century Victorian Cottage located in desirable "Englishtown", walking distance to Port Hope's historic downtown. A beautifully renovated home with dark oak hardwood flooring, crown mouldings throughout, a custom kitchen with granite counters and formal dining area with built-in cupboards. The primary bedroom has a gorgeous ensuite featuring a Carrera marble walk-in shower. A sunroom/2nd bedroom and walk out from the kitchen to a screened porch, a deck, a large beautifully landscaped, fenced yard with a new pergola and brand new garage. (id:61476)
138 Tremaine Street
Cobourg, Ontario
This quality, custom-built 4-bedroom bungalow by renowned builder Henry Wiersma is ideally situated in a sought-after area just a short stroll to the lake and an easy walk to downtown shops, restaurants, and the waterfront. Enjoy relaxing in the spacious family room or hosting guests in the elegant formal dining room. The bright and cheerful kitchen offers ample cabinetry and is perfect for everyday living and entertaining. The dreamy primary bedroom provides a peaceful escape, while the home's many thoughtful features include a durable metal roof for added peace of mind. The main level is wheel chair accessable including a wheel chair accessable shower. A standout feature is the separate entrance to the lower-level 2-bedroom apartment, complete with a full kitchen and a 4-piece bath ideal for extended family, guests, or rental potential. Step outside to your private backyard oasis, a perfect retreat for relaxing or enjoying quiet outdoor moments. The lower appartment is currently rented. The tenant will vacate prior to closing. (id:61476)
600 Centre Street N
Whitby, Ontario
Located in North West Whitby. This Stately 2 Storey Home Sits On A Lovely Treed Lot With A Gorgeous Landscaped Yard. 1978 Square Feet As Per MPAC. Elegant & Spotless Throughout. This Home Features 3 Bright Bedrooms Upstairs. The Kitchen Is Very Unique With A Galley Style Cooking Area. Dark Hardwood Floors In The Dining And Living Area. Gorgeous Main Floor Family Room With Walkout To You Private Oasis With Flagstone Patio, Hot Tub And Professionally Landscaped Yard. Home Has Been Maintained Beautifully. This Home Is Just A Few Steps To A Popular Park And Tim Hortons And A Short Walk To A Highly Rated Elementary School, Shops, Transit, Medical Offices, Etc. Just a Few Minute Drive To GO Train. (id:61476)
217 Main Street
Brock, Ontario
Unique Bungalow Style house located in Beaverton. This spacious 4-bedroom, 3-bathroom(2 Ensuite) home features laminate flooring throughout, with tile flooring in the kitchen. The open-concept design is accentuated by modern pot lights, creating a bright and welcoming atmosphere. The property includes an attached garage with space for 2 vehicles inside and additional driveway parking for 4 vehicles. The exterior boasts a combination of brick, shingle, and vinyl siding, providing both durability and aesthetic appeal. Situated near the beach, this home is ideally located just 30 minutes from Orillia, Lindsay, and Sutton, and less than 1.5 hours from Toronto. This prime location is close to Lake Simcoe, schools, stores, a marina, parks, beaches, a community center, a church, and a curling rink. The basement is currently being developed into a legal suite with its own separate entrance. Upon completion, it will feature two bedrooms, one 3 pc washroom, a kitchen, and durable vinyl and tile flooring throughout. This functional, self-contained space will offer flexibility for guests and family, adding both convenience and value to the home. (id:61476)
14 Richard Butler Drive
Whitby, Ontario
Stunning Luxury Estate Home in Ashburn. Welcome to this exquisite estate property, set on 3/4 of an acre in the peaceful and picturesque community of Ashburn. A true masterpiece of design and craftsmanship, this 4-bedroom, 3-bathroom home offers a perfect blend of luxury, comfort, and entertainment for the discerning buyer. Key Features Include: 4 Spacious Bedrooms & 3 Elegant Bathrooms - Thoughtfully designed to provide ample space and privacy for family living and hosting guests. Brand New Luxury Kitchen - Fully upgraded with high-end finishes, top-of-the-line appliances, custom cabinetry, and a large central island, making it the perfect space for culinary creativity and family gatherings. Swim Spa - Enjoy the ultimate in relaxation and fitness with your own swim spa, ideal for year-round enjoyment. Gazebo & Outdoor Oasis - Step outside into your personal retreat, complete with a charming gazebo, beautifully landscaped grounds with built in sprinkler system, and plenty of space for entertaining. Putting Green - For golf enthusiasts or anyone who loves to unwind outdoors, the professionally designed putting green is the perfect way to relax or practice your swing in the comfort of your own backyard. Home Theatre - Escape into cinematic luxury with a custom-built home theatre, offering a truly immersive experience for movie nights or sports events with family and friends. This home seamlessly combines refined elegance with modern functionality. Whether you're relaxing in the spacious living areas, hosting guests in the stunning outdoor spaces, or indulging in the luxury amenities, every detail has been crafted for a lifestyle of comfort and sophistication. Located just a short drive from local amenities, top-rated schools, and outdoor recreational opportunities, this property offers both tranquility and convenience. Schedule a private showing today and experience this incredible estate home for yourself. Your dream home awaits! (id:61476)
1549 Simcoe Street N
Oshawa, Ontario
A stunning, fully upgraded spacious side-split home in a prime location in north Oshawa with a premium lot size (60x 200) and infinite future potentials. Large living and family rooms perfect for hosting large family gatherings, open concept kitchen, Enjoy your backyard on the large deck overlooking beautiful lawn and ravine. Master bedroom walk out balcony .Basement with separate entrance and over the grade windows. Heated garage workshop. Sprinkler system throughout property. Second separate garage at the back with a workshop.. (id:61476)
46 Lawson Road
Clarington, Ontario
Nestled on a quiet dead-end street and surrounded by mature trees and expansive greenspace, this charming 2-storey home offers 4 bedrooms and 3 bathrooms along with a rare combination of privacy, comfort, and refined style. Tastefully updated throughout, the home features sleek laminate flooring, pot lights, and crown moulding that enhance its modern appeal. The sun-filled living room is both warm and inviting, centered around a gas fireplace and offering tranquil views of the lush greenery that wraps around the east side of the property. The spacious dining room is ideal for gatherings, with a walk-out to a custom deck that overlooks sprawling lawns and uninterrupted greenspace creating the perfect backdrop for entertaining or enjoying a quiet morning coffee. The thoughtfully designed kitchen includes ample pantry space, a stylish coffee bar, and open to the dining room ideal for both daily living and hosting with ease. With four generously sized bedrooms, including a versatile main floor option. The primary suite is a peaceful retreat, offering scenic views, a renovated 3-piece ensuite, and a walk-in closet. Additional highlights include a separate entrance to the basement, a detached garage, and a long list of updates: professionally landscaped front and back yards, a new custom deck, furnace (2021), AC (2022), some new windows and sliding door (2023), 200 AMP electrical panel, owned hot water tank, and shingles (approx. 2018). No Sidewalk and Parking for 4+ cars. Located close to shops, restaurants, 401 and more! Whether you're looking for sophistication, comfort, or a seamless connection to nature, this home delivers it all. (id:61476)
8 Burrells Road
Ajax, Ontario
Fully Renovated Home on one of South Ajax's Most Sought-After Streets within a short walk to the Lakefront Community. This exceptional property sits on one of the largest newly fenced & sodded lots in the neighbourhood giving you thr ability to do mostly anything you want to with a wonderful covered front porch for your morning coffee or evening glass of wine. Every inch of this home has been thoughtfully renovated with significant investment and attention to detail. The open-concept layout features a cozy fireplace and a bright, spacious sunroom overlooking the beautiful pool sized backyard. The 2 lower levels offer a fantastic self-contained apartment with a separate entrance, with large above-grade windows, its own fireplace, and a modern open-concept kitchen complete with quartz countertops, Island and a generous pantry. There are 2 separate laundry Facilities. Comes complete with 10 quality new appliances. Roof was replaced. This home is approximately 2900 sf of beautifully finished space & in absolute move-in condition & is truly one of the best opportunities in South Ajax that's a must view to fully appreciate. (id:61476)
1219 Plymouth Drive
Oshawa, Ontario
Welcome To Your Dream Home! This Absolutely Stunning Detached Luxury Home Located In North Oshawa Community With Wide Curb Appeal Bringing Ample Sunlight. Featuring 5 Bedrooms & 4 Baths, Luxury Zebra Blinds & 9Ft Ceiling Thru-Out. Main Flr Hardwood Flooring. Beautiful Designed Open Concept Kitchen With Walk-In Pantry, Huge Centre Island With Double Sink, Extended Height Upper Cabinets Dazzles With Quartz Backsplash & Quartz Countertops, SS Appliances: Range Hood, Glass Top Stove, Fridge & Dishwasher. Elegantly Designed Upstairs Layout With 5 Bedrooms Featuring Separate Attached Bathrooms For Large Families. Spacious Master Bedroom With Walk-In Closet & 6PCS Master Ensuite With Soaker Tub . Close To Durham College, UOIT, 407, 401, Major Shopping Centre & All Amenities. (id:61476)
5016 Barber Street E
Pickering, Ontario
This stunning 4-bedroom home in Claremont effortlessly combines luxury, comfort, and family-friendly amenities, with over 4,000 sqft of finished living space.The inviting wrap-around porch is ideal for relaxing and enjoying the tranquil surroundings. Inside, the fully renovated kitchen features sleek finishes and stainless steel appliances, perfect for those who love to cook and entertain. Fresh, new flooring throughout the home creates a modern atmosphere. The finished basement provides flexible space, ideal for an at home gym, playroom, office, or whatever suits your lifestyle. Step outside to the breathtaking backyard, where you'll find a heated saltwater pool, complete with a changing room as well as a cabana bar. The gas fire pit creates a cozy atmosphere with a charming treehouse for endless fun! This outdoor oasis offers something for everyone. The built-in outdoor kitchen is designed for effortless entertaining, making dining a true pleasure. The two car garage is both practical for storage or showcasing your prized vehicles.This home is a true Claremont gem, offering an ideal combination of indoor and outdoor spaces for both relaxation and entertainment. (id:61476)
45 Valleycrest Drive
Clarington, Ontario
Charming 3-Bedroom All-Brick Home in Sought-After Courtice Neighbourhood. Welcome to this spacious and well-maintained all-brick home, nestled in one of the most desirable neighbourhoods in Courtice. Perfectly suited for a visionary buyer, this 3-bedroom beauty boasts a bright, inviting atmosphere and offers endless potential with its walkout basement, ready for customization to suit your lifestyle. The home features hardwood floors throughout all principal areas, providing a timeless appeal. With the original owners taking meticulous care of the property, this home is solid and ready to be transformed into your dream space. The generous primary bedroom includes a large walk-in closet and a private 4-piece ensuite, offering both comfort and convenience. The functional layout and abundance of natural light make this home an ideal place to create lasting memories. Don't miss your chance to own this gem in a thriving community with easy access to amenities, schools, and parks. Book a showing today and let your imagination run wild with the possibilities! Roof 2014, Furnace & A/C 2016 (id:61476)













