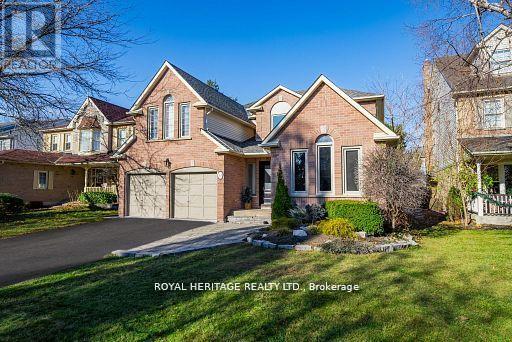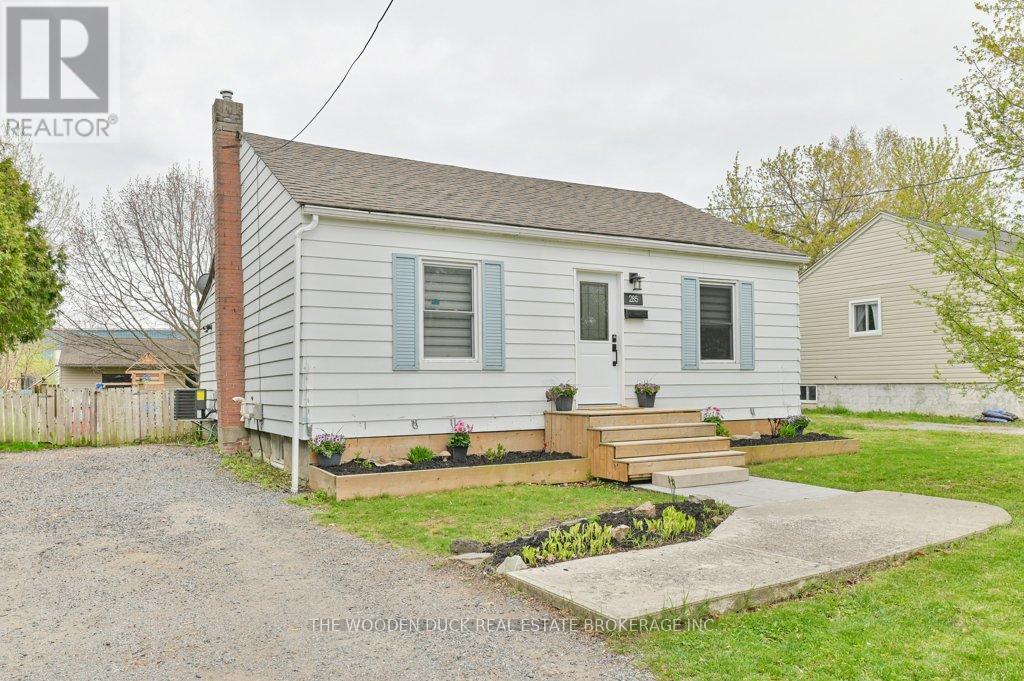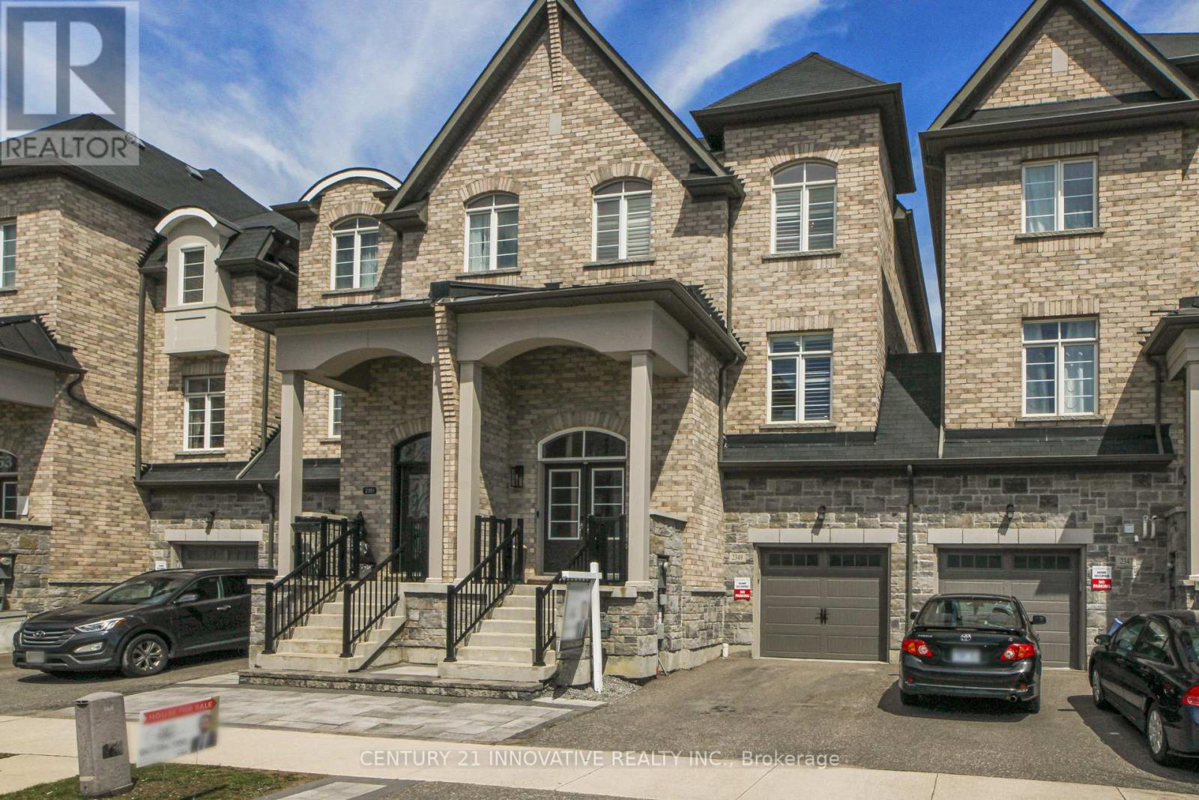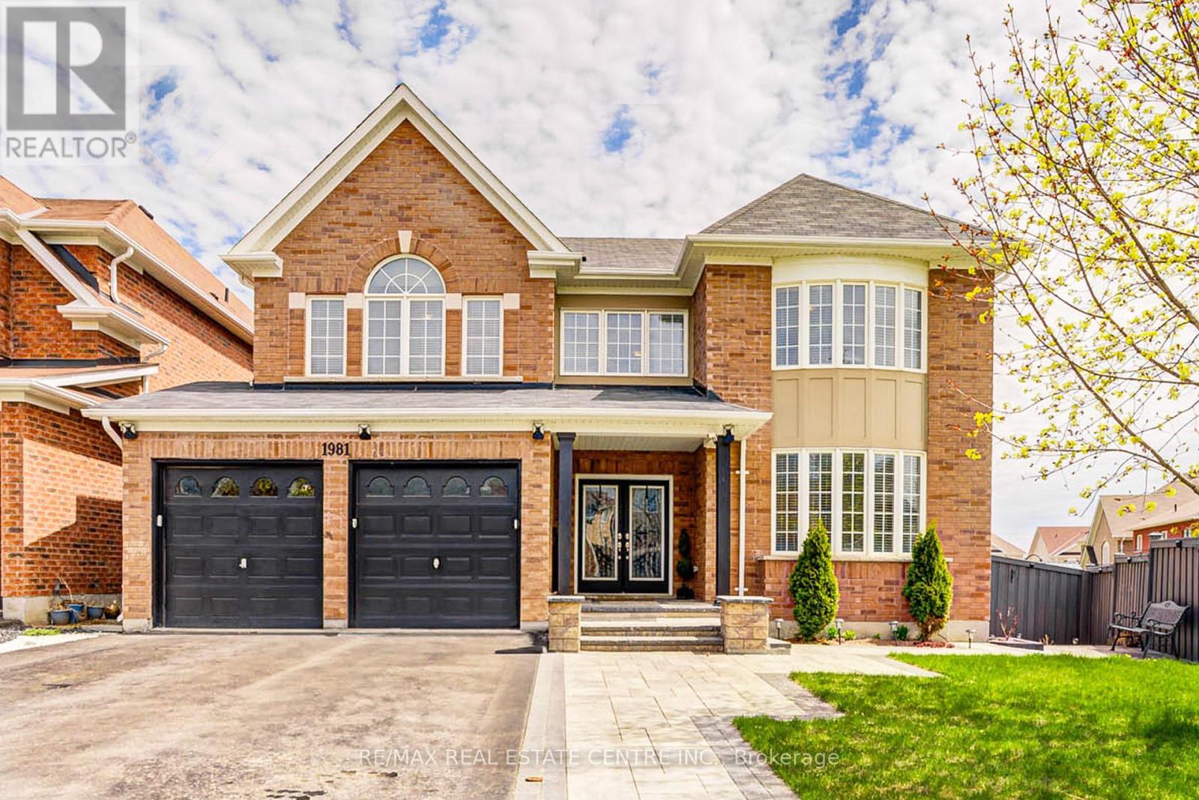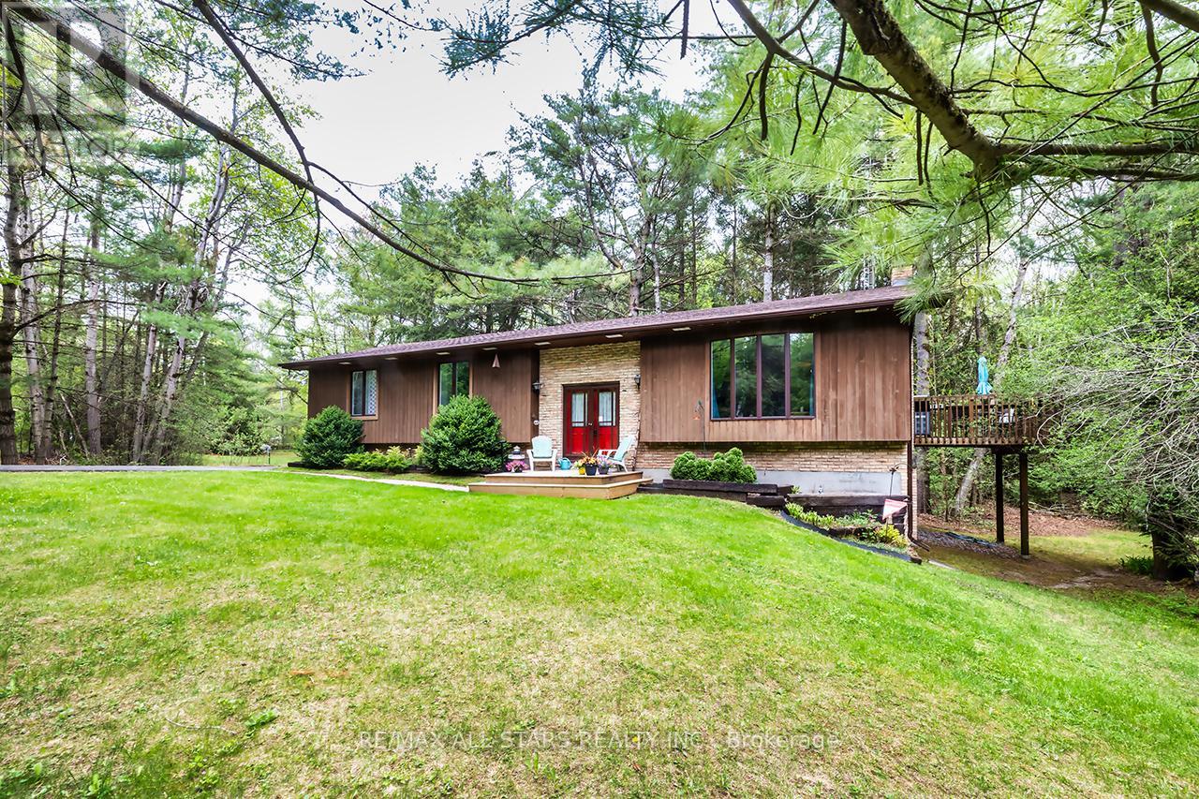14 Balsdon Crescent
Whitby, Ontario
Stunning 2-Storey Detached Executive-Style Home On A Quiet Street In A Desirable Neighbourhood! Boasting Over 3,000 Sq.Ft Of Above-Ground Living Space, Plus An Additional 1,090 Sq.Ft Below Ground, This Fully Renovated Home Offers Modern Luxury At Its Finest. Featuring Engineered Hardwood Flooring Throughout, The Gourmet Chef's Kitchen Is A True Showstopper, With Quartz Countertops, Sleek Stainless Steel Appliances, A Spacious Island With Bar Seating, A Built-In Dishwasher Plus Contemporary Shaker-Style Cabinets. The Open-Concept Dining Area Is Perfect For Entertaining Guests, Offering Plenty Of Natural Sunlight, Picturesque Views/Direct Access To The Backyard. The Main Floor Also Features A Spacious And Bright Family Room With Vaulted Ceilings And Sunken Floors, Plus A Versatile Office That Can Be Used As An Extra Bedroom. The Second Floor Includes An Oversized Primary Bedroom With A 5-Piece Ensuite And A Cozy Sitting Area/Office Space. Additional Highlights Include Vaulted Ceilings In The Second Bedroom, A Newly Upgraded Bathroom Plus Two Other Generously Sized Bedrooms. The Newly Renovated Basement/In-Law Suite Features Waterproof Vinyl Flooring Throughout, Two Sizeable Extra Bedrooms, A Large Living Room, A Recreation Area, A Full Kitchen, And A 3-Piece Bathroom. Private Backyard Oasis Is Perfectly Designed For Relaxing And Entertaining Featuring An Inground Pool, A Brand-New Hot Tub, A Custom Outdoor Bar And Entertainment Area, And A Professionally Landscaped Patio (2021). Walking Distance To All Major Amenities Including Schools, Parks, Shopping, Entertainment, 401 And More! **EXTRAS** Roof(2017), Pool Liner(2017), Main Floor Reno(2018), Stairs(2019), Basement Reno's(2021), Hot Tub(2024), Pool Safety Cover(2023), Backyard Bar(2021), Upstairs Bathroom(2023), Engineered Hardwood Flooring(2018), Pooler Heater(2023) (id:61476)
115 Ardwick Street
Whitby, Ontario
Welcome to this meticulously designed 4+1 bedroom, 4-bathroom home in a quiet and sought-after neighborhood. Thoughtfully upgraded with premium finishes, this property offers a perfect blend of elegance, functionality, and convenience. The main floor features a spacious primary suite complete with his-and-her closets and a walk-in rain shower, offering a private retreat for homeowners. A custom laundry room with built-in cabinetry and a mudroom with additional storage make daily living a breeze. The kitchen is a chefs dream, equipped with GE Cafe appliances and designed for both style and efficiency. The fully finished basement adds versatility with an additional bedroom, currently used as a gym, and an expansive recreation room ideal for entertaining or family time. Outside, the fenced backyard provides privacy with no rear neighbors, direct access to walking paths through a back gate, and plenty of room to relax or entertain. Modern conveniences include an EV charger, a heated garage, and a luxurious jet tub with a waterfall spout. With California shutters, loads of storage, an outdoor gas line for backyard BBQs and attention to detail in every corner, this home is as practical as it is beautiful. Located close to restaurants, entertainment, top-rated schools, and major highways, this property is perfect for families or anyone seeking a quiet yet convenient lifestyle. Don't miss the opportunity to see this exceptional home. Contact your REALTOR today to book a private showing. (id:61476)
186 Ryerson Crescent
Oshawa, Ontario
Welcome Home! Spacious And Lovingly Maintained 2 Storey All-Brick Detached Home in Sought-After Family Friendly Community of North Oshawa. Conveniently Located on a Quiet Street just Steps from Niagara Park, Cedar Valley Conservation Area & Trails, Transit & More. Short Drive to local Amenities including Costco, Shopping & Restaurants, and Easy Access to 407/412/401. Enter and be greeted by Soaring Cathedral Ceilings Adorned with Natural Light from the Lofty Front Windows, Rich Hardwood Floors, and a Dramatic Stairway to the Upper Level. Open Concept Main Level Features Spacious Kitchen+Living Area with Walkout to Sprawling Rear Deck w/ Hookup for Hut Tub and Tranquil & Fully-Fenced Yard. Generously Sized Primary Bedroom Features a Spacious Ensuite Bath w/ Soaker tub, and Walk-in Closet. Finished Basement Features an Extra Bedroom, and an open Rec/Living Area with a Wet Bar Area; Well-Suited for Entertaining, Or In-law Suite Potential for Multigenerational Family Living. A Can't-Miss Opportunity! Furnace+AC 2015, Roof 2016, Gas FP Insert 2023, HWT 2023, Insulated Garage Door & Opener 2022. (id:61476)
121 Poolton Crescent
Clarington, Ontario
Craving space, style, and a backyard your kids (and dog) will love? 121 Poolton Crescent delivers. Set on a wide, fenced lot in the heart of one of Courtice's most sought-after communities. This detached 2 car garage home offers the ideal layout, size and storage for busy families, armed with all the modern updates you've been hoping for. Enjoy an open-concept main floor with garage access, a sleek powder room, and an eat in kitchen boasting stainless appliances, a pass-through to the dining room perfect for entertaining, and overlooking the backyard deck. Upstairs is spacious and bright with 3 large bedrooms. The primary suite impresses with a board and batten feature wall, roomy walk-in closet, and a fully renovated 4pc ensuite. Bedroom 2 is sunlit with its own walk-in closet, while Bedroom 3 offers generous proportions for family, guests, or homework nooks. Kick back in the finished basement which adds the perfect bonus zone, featuring warm flooring, a built-in desk for a home office or the gamer in the family, pot lights, and an electric fireplace for cozy movie nights or play space.The two-tier deck is ideal for entertaining, with lots of grassy yard left for games, gardens, or your next project. Just minutes to schools, parks, shopping, and Hwy's 418 & 401 sits a home that truly checks the boxes. (id:61476)
285 Kent Street
Cobourg, Ontario
Welcome to this charming and versatile home just minutes from town! The main floor features a bright and open-concept layout, combining the kitchen, dining, and living areas perfect for everyday living and entertaining. Two spacious bedrooms and a beautifully updated 4-piece bathroom complete the main level, with a walkout leading to a large backyard ideal for relaxing or hosting gatherings.The detached garage/workshop offers ample space for hobbies, storage, or parking. Downstairs, the finished basement provides a generous space that can serve as a third bedroom or cozy rec room, while an additional unfinished room offers endless potential for a home office, extra bedroom, or workout space. With its flexible layout and great location close to all amenities, this property is a fantastic place to call home. -New shingles 2018, and new central air 2023 (id:61476)
44 Moynahan Crescent
Ajax, Ontario
Welcome To Your New Home Close To The Lake! This Tribute Built Home Boasts Over 3000Sq Ft of Functional Living Space Backing Onto A Ravine.This Home Contains Walnut Hardwood Floors, Potlights Galore & Smooth Ceilings Throughout. It Features An Open Concept Living/Dining Room With A Large Cathedral Ceiling. A Large Eat In Kitchen With A Centre Island, Granite Countertops, S/S Appliances Leads Out To A Beautifully Built Deck Overlooking Wooded Greenspace. The Generously Sized Family Room Contains A Gas Fireplace, Large Bright Windows And Well Thought Out TV Wall Great For Storing Media. Upper Level Consists Of 4 Generously Sized Bedrooms And Renovated Bathrooms (2021). The Oversized Primary Bedroom Has A Walk In Closet And A Spa-Like 5 Pc Ensuite Complete With A Soaker Tub And Glass Shower, The 2nd Sizeable Bedroom Has A Large Balcony Great to Enjoy Those Gorgeous Summer Days. The Professionally Finished Garage (2022) Contains Lots Of Overhead Storage, Customizable Track Walls For Various Configurations Storing Items & An Epoxy Flooring Finish. A Finished Basement With Walkout to Patio Features Laminate Floors, Flex Space Great For Working From Home, Wet Bar, 3 Pc Bath, 5th Bedroom W/ Dbl Closets. Access The Lakeside Trails Directly From Your Own Backyard, Minutes To The Waterfront, Parks And More! (id:61476)
507 - 1655 Pickering Parkway
Pickering, Ontario
Welcome to 1655 Pickering Pkwy # 507 ...A Spacious & Upgraded 2+1 Bedroom Condo w/ Spectacular Views & Premium Amenities! Boasting a recently renovated 2 pc bathroom, along w/ other high end upgrades, this end-unit condo offers a perfect blend of comfort, convenience, & style. Located right off Highway 401, this sun-filled unit features...An expansive primary bedroom w/ a walk-in closet & renovated 4-piece en-suite, Upgraded 2-piece powder room w/ modern finishes, Bright solarium/den with stunning city line views perfect for a home office, Spacious living & dining areas with sunset golden hours at dusk, Renovated kitchen w/ full-sized appliances overlooking the cozy living room, Large foyer w/ pot lights & updated lighting throughout, In-unit washer & dryer in a separate laundry area... Take a look at the Building Features...Clean, quiet, & well-managed, a community with a mature, respectful demographic, Dog-friendly building, Newly modernized elevators (April 25'). 1655 Pickering Pkwy has Great Amenities:...sauna, pool, fitness centre, guest suites, squash courts, party & meeting rooms, underground parking, & guest parking. Another luxury of 1655 Pickering Pkwy is the abundant green space & gardens surrounding the unit. This Condo has an unbeatable location, take a look at all it has to offer... 25-min. walk to Pickering Town Centre, Cineplex VIP, Jack Astors, 4-minute drive to Chestnut Hill Rec Centre & Pickering City Hall, nearby park w/ playgrounds, sports courts, & a 1.2 km track, Steps to Walmart, LCBO, Dollarama, Rona, Goodlife Fitness, Close to No Frills, & Loblaws, and 4 mins to Frenchmans Bay, 8-minute drive to Pickering Casino Resort, we are also On the school bus pickup route. Also, Enjoy local fireworks views on Victoria Day and Canada Day right from your 5th-floor windows! Only 5km to Riverside Golf Course and 1km to Pickering Playing Fields. Such a beauty of a condo, sunlit layout, spacious unbeatable walkability, come take a look! (id:61476)
2349 Usman Road
Pickering, Ontario
This is a rare opportunitybeing offered for the first timeto own a stunning 4 Beds above grade + 1 Bed below grade, 5-bath semi-detached home in a highly sought-after community, just steps from Masjid Usman. West-facing and bathed in natural light, this beautifully upgraded home offers over 3,000 sq ft of refined living space, where you can enjoy both serene sunrises and picturesque sunsets. Designed with style and comfort in mind, it features natural oak stairs with matching railings, a spacious 9-ft ceiling family room centered around a cozy fireplace, and an upgraded elegant kitchen outfitted with upgraded maple cabinetry, granite countertops, a striking granite waterfall island, extended cabinets, and built-in high-end appliances. The primary bedroom impresses with a soaring 9-ft raised ceiling and a private ensuite. The fully finished basement offers a separate entrance, kitchen, bedroom, and bathroomideal for rental income or extended family living. Perfectly situated just minutes from Hwy 401, Brock Rd, Pickering Town Centre, and numerous shops and amenities, this exceptional home is also within walking distance of schools, parks, and places of worship. A true gem with outstanding INCOME potential in a prime locationdont miss your chance to call it yours! (id:61476)
3504 - 300 Croft Street
Port Hope, Ontario
Welcome to Unit 3504! This unit has never been offered for sale and is situated in a prime location that provides ample natural light and privacy. Step into a beautiful, open-concept layout with vaulted ceilings, perfectly positioned to face the park rather than your neighbours.This property has been meticulously maintained, showcasing true pride of ownership. The unit features 2 bedrooms and 1 full bathroom. An oversized laundry room offers ample storage within the unit. Additionally, the spacious pantry is large enough to accommodate a 2-piece bathroom and already includes a rough-in should you wish to add a powder room.The parking spot is conveniently located directly in front of the unit. Don't miss out on this exceptional home! **EXTRAS** Condo Fees include water, garbage, snow plowing, grass cutting (landscaping) (id:61476)
1981 Kurelo Drive
Oshawa, Ontario
This meticulously maintained executive home reflects true pride of ownership and offers exceptional space for a large or growing family. As one of the largest homes in the Oshawa area, it stands out with over 5,400 sq ft of finished living space (3,642 sq ft above grade + 1,800 sq ft in the basement), showcasing both impressive size and thoughtful design. The open-concept floor plan fosters a warm, welcoming atmosphere, ideal for everyday living and entertaining. A main-floor office provides a quiet, dedicated space for remote work or homeschooling. The upgraded eat-in kitchen features stainless steel appliances, a central island, and ample cabinetry, making meal prep a breeze. The adjacent living room includes a cozy fireplace, perfect for unwinding after a long day. Upstairs, discover 5 generously sized bedrooms and 3 full bathrooms, offering both comfort and privacy for the whole family. The expansive basement, featuring large above-grade windows, presents incredible potential for additional living, recreational, or entertaining. Located on a generous pie-shaped lot, the backyard is a true oasis - complete with a swimming pool, gazebo, professionally finished landscaping, and plenty of room for entertaining guests or enjoying family activities. (id:61476)
7085 County Rd 65
Port Hope, Ontario
Welcome to 7085 County RD 65. This Custom Built Modern & Elegant Residence! Luxury Finishes Throughout. 33.40 Acres Of Paradise Mature Trees, Extremely Private. 3286 Sq Ft Of Main Floor Living Space. This Home offers the perfect combination of a Modern build & Country Charm. Ample Room To Entertain, With A Dream Kitchen, Top Of The Line Appliances, Walk In Pantry. Primary BR Includes A Beautiful Ensuite And A Huge Walk In Closet. Main Floor Laundry,10' Ceilings Throughout. This Vast property offers 2 Frontages. 10 Minutes from the 401 & 407 for easy commuting. Apply to the MNR to get the taxes reduced by APPROX 40% This is the home you have been waiting for! (id:61476)
40 The Pines Lane
Brock, Ontario
Lovely family home located in sought after neighbourhood 'The Pines Lane'! Sweet Bungalow nestled on an acre wooded property. Solid well cared for home with 3 Bedrooms and 3 Baths. Spacious Living Room open to Dining Room with walkout to deck. Kitchen with newer builtin oven and stovetop(2023). Spacious Bedrooms. Master with W/I Closet and 2 Pc ensuite. Full basement with several walkouts. Rec Room with pool table(can stay )and wood stove(not WETT Certified). EBB + Wall mounted heater+AC with heat pump, Average Hydro Costs $228.40/monthly. Hot Water Heater(2023),Double paved driveway (Spring 2024). Gardeners Delight with beautiful gardens. Enjoy the peaceful surroundings this property has to offer!! (id:61476)


