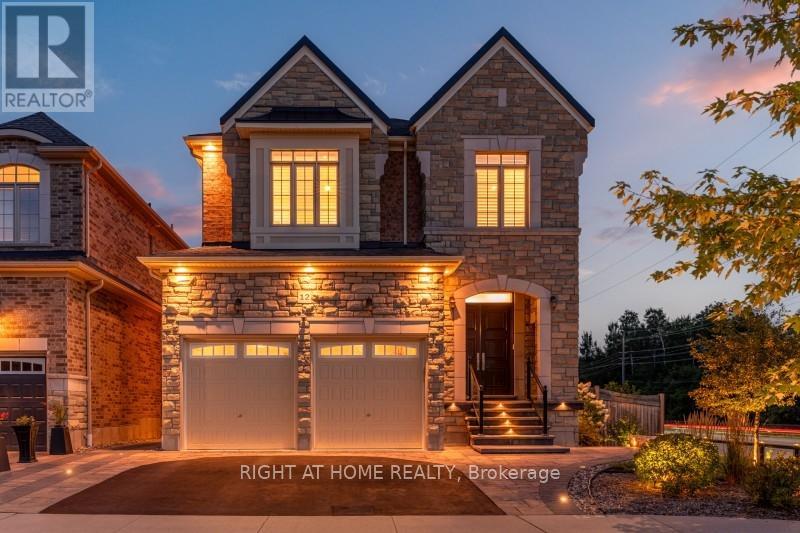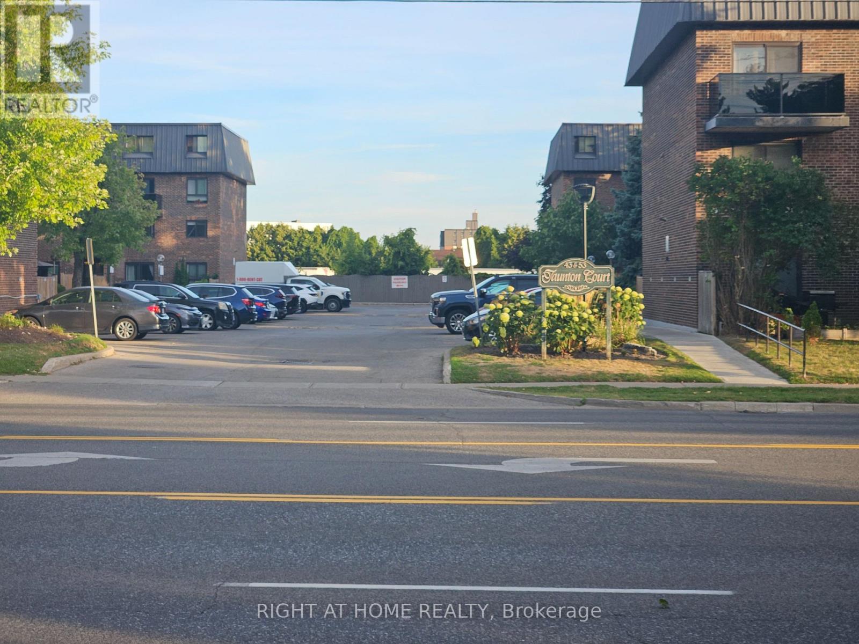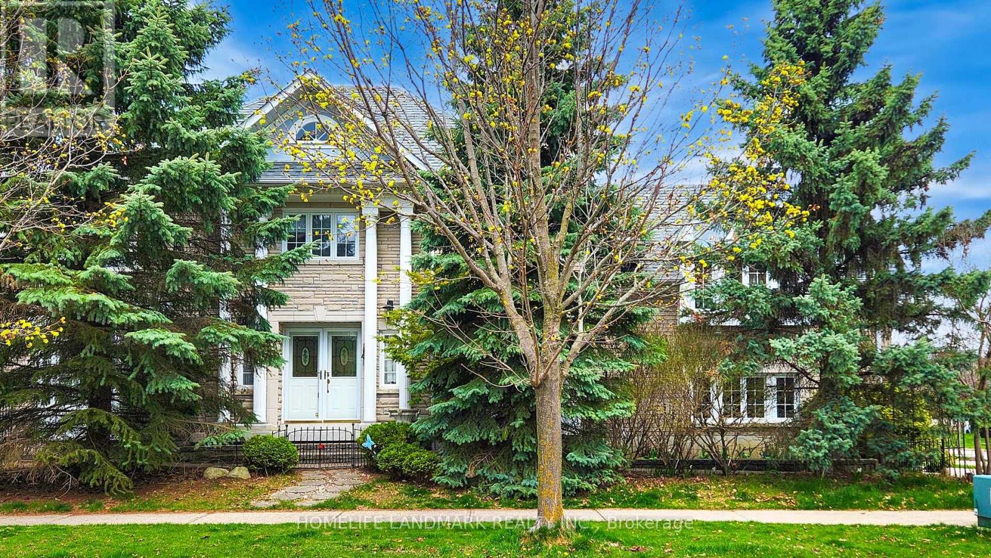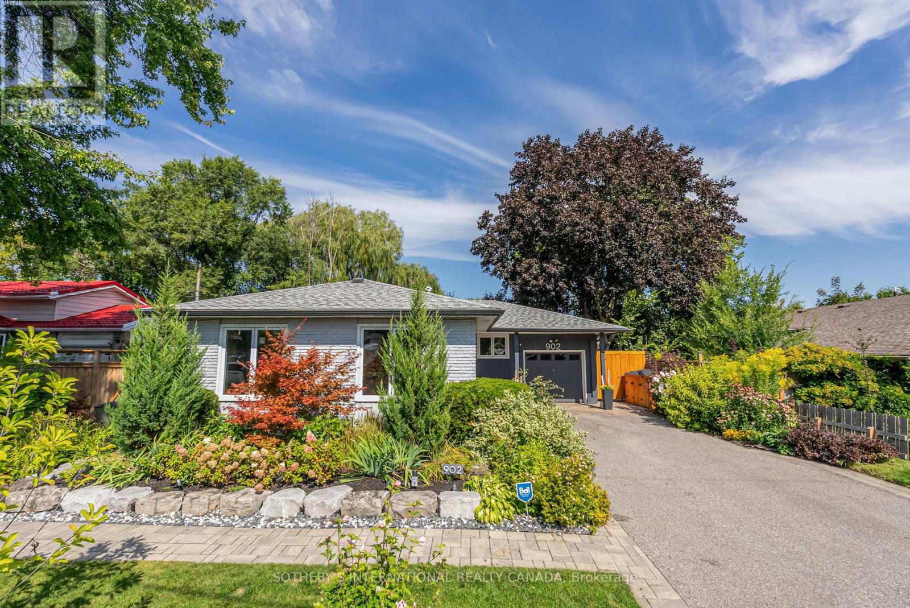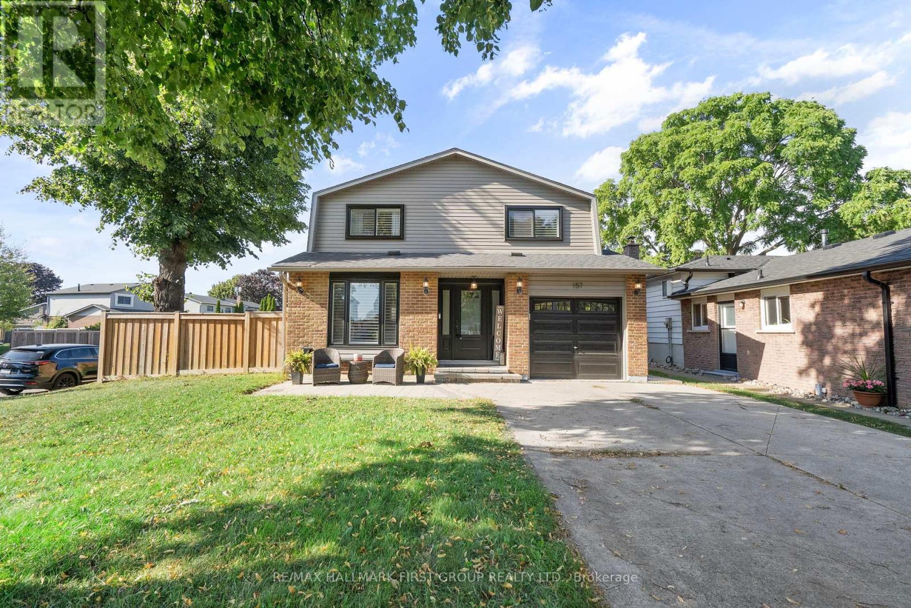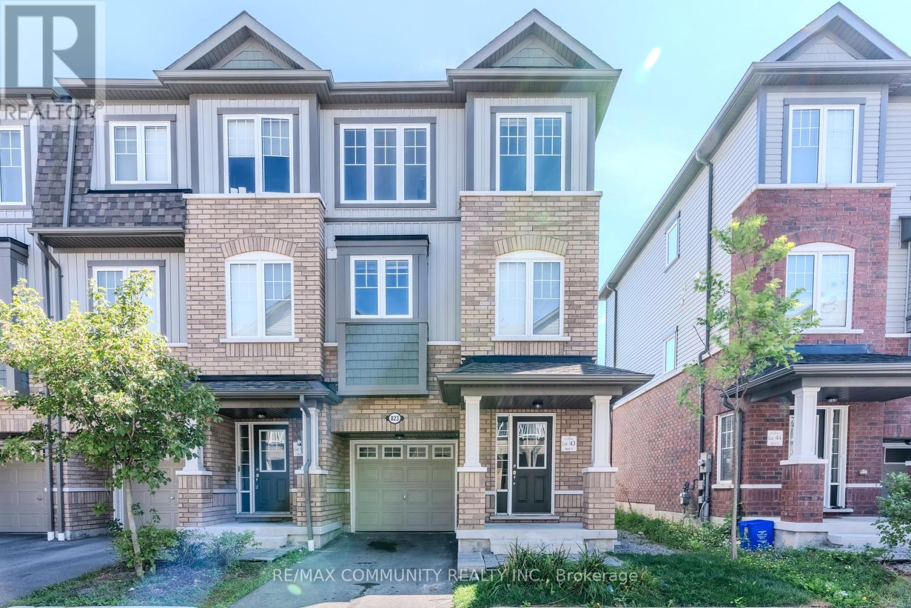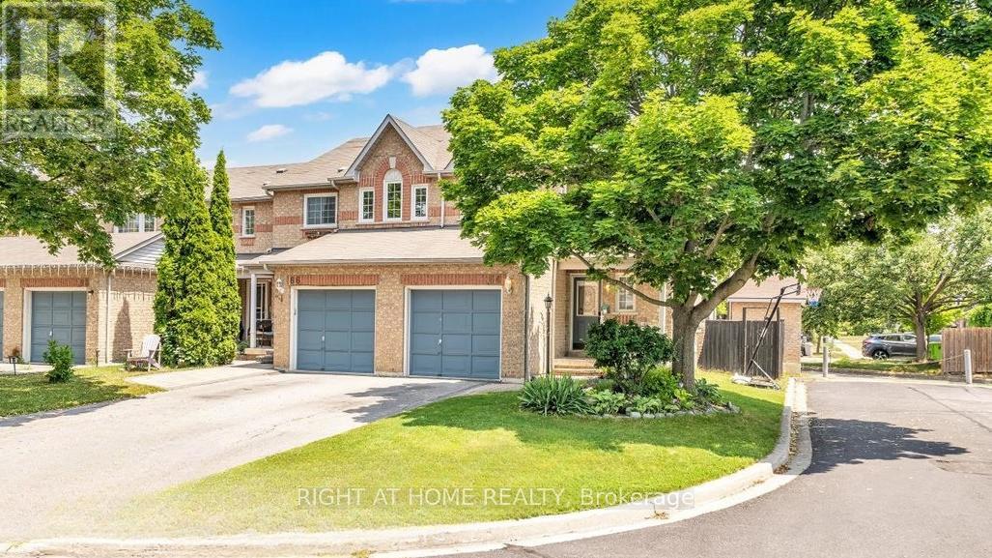24 Angus Drive
Ajax, Ontario
Bright and Meticulously Maintained Home in Central Ajax. This beautifully cared-for home offers an excellent opportunity for young families, couples, or anyone seeking a move-in-ready home in a desirable Ajax neighbourhood. Known for its charm and functional layout, this beautiful 3-bedroom home provides a warm and inviting atmosphere with many desirable features. From the moment you walk through the front door, you will notice the main floor features an open-concept design that seamlessly connects the living, dining, and sunroom areas, ideal for both daily living and entertaining. The kitchen offers ample counter and cabinet space, making meal preparation a breeze. A rare walk-out to the side yard from the kitchen allows for barbecues and outdoor enjoyment. Engineered hardwood floors in the living/dining/sunroom add to the elegance and durability. The sunroom is equipped with a heat pump, electrical outlets, and lighting, which provides a versatile space for relaxation or enjoyment all year long. Walk out from your beautiful sunroom to your sunny backyard, which is ideal for gardening, summer gatherings, or simply relaxing! Upstairs, there are three bright bedrooms and a well-appointed 4-piece bathroom, with ample natural light filling the space. The lower level offers additional living space, perfect for family movie nights, a home workspace, or extra recreational space. move-in-ready home combines practical living with style and convenience in a prime Ajax location. Desirable location situated just minutes from all of your everyday amenities like schools, the library, community centres, grocery stores, Costco, Lifetime Fitness, and so much more! Easy access to the Hwy 401 & the GO Station. (id:61476)
35 Westray Crescent
Ajax, Ontario
Welcome to the start of your real estate journey! This Well-kept, original-owner Tribute semi is located in the sought-after Westray Enclave of North East Ajax. Offering over 1,600 sq. ft. of living space, the open-concept main floor features a living room, a cozy family room with a fireplace and a spacious eat in kitchen with a walkout to the patio and a fully fenced backyard that is perfect for entertaining. On the second floor the primary bedroom boasts a walk-in closet and a private ensuite. The unspoiled basement, complete with a rough-in bath, is ready for your personal touch and future design ideas. Convenient access to garage from the home and a handy garage door opener. Family friendly neighbourhood that is close to schools, shops and the Ajax Sports Plex and the Audley Recreation Centre. Mins to Hwy 412, 407, and 401! Recent Updates: Roof (2021), Furnace (2021). Stainless Steel Kitchen appliances (2024). (id:61476)
12 Labriola Court
Whitby, Ontario
Welcome to your next beautiful custom home situated on a rare premium lot at the end of a cul-de-sac. Desirable family-friendly neighborhood with access to a wide variety of amenities within a short distance. 3 mins to Hwy-407, groceries, restaurants, and pharmacy. 10 mins to Heber Down Conservation, Cullen Park, and Prince of Wales Park. 15 mins to the Whitby GO station, allowing easy access to downtown Toronto. The interior of this spacious home has been tastefully designed throughout, with windows that overlook greenery. Thousands were spent on the interior upgrades, from floors to kitchen cabinets to window treatments. The open concept layout seamlessly connects the kitchen, family room and breakfast area, perfect for family time or entertaining. Chef's kitchen with custom cabinetry and granite countertops, full-height glass backsplash and an oversized granite island. The breakfast area overlooks the private and manicured garden, along with a walkout to the upper deck that is perfect for your next cup of morning coffee. The breathtaking wrap-around garden with feature lighting creates an outdoor oasis for relaxation at any time of day. Large walk-in closet and 5-pc ensuite within master bedroom suite, overlooking garden. An executive office is conveniently located at the mid-level of this home with built-in cabinetry complete with integrated lighting. The guest room is outfitted with custom cabinetry and a Murphy bed. The unfinished walk-out basement offers an endless potential for transformation into a space for hobbies and entertainment, or an expansion of living space for growing families. (id:61476)
61 - 53 Taunton Road E
Oshawa, Ontario
This spacious 3-bedroom, 1.5-bathroom home has been freshly updated and is move-in ready. The entire home has been freshly painted and updated with brand new luxury vinyl flooring throughout the main and second floors for a modern, low-maintenance look. The bright kitchen, refreshed just a few years ago, now includes additional cabinetry for extra storage. Upstairs, you'll find three generously sized bedrooms with new light fixtures and an updated bathroom featuring a new vanity, mirror, and vent fan.The living room opens directly to a private patio, an outdoor feature available only to a limited number of units, perfect for relaxing or entertaining. The newly finished basement includes a renovated powder room, pot lights, and a convenient laundry area with a washer and dryer.Residents enjoy access to a kids playground and dog run, adding to the appeal for families and pet owners.Just minutes from Durham College and Ontario Tech University (UOIT), with quick access to Highways 401 and 407, this property is ideal for families, professionals, and investors. Shopping, schools, parks, restaurants, and transit are all nearby. Your designated parking spot is only steps from the main entrance, providing everyday convenience. With its desirable location, thoughtful upgrades, and rare private patio, this home offers a fantastic opportunity in Oshawa's north end. Note: All measurements, dimensions, and property details are approximate and must be independently verified by the buyer and/or buyers agent. ** Seller is motivated to sell. Bring us an Offer** (id:61476)
24 Todd Road
Ajax, Ontario
Beautiful & Spacious Home Backing Onto Park! The Bright 2500 sf home sits on a desirable corner lot in the heart of Ajax. The bright open layout includes a separate dining room with a bay window and Gorgeous family room with vaulted ceilings and Gas fireplace. The oversized primary suite W/Ensuite Bath & 2 Separate Closets (Walk-In + Double). Hardwood floor through out Main & 2nd. The skylight on 2nd floor provides ample light and bright. Finished Basement With separate entrance, W/4 Pc Bath. Professionally Landscaped, Fully Fenced Backyard Backing Onto Forest Ridge Park. Walking distance to Primary and secondary schools, parks, shopping, and transit, this home is a rare find! (id:61476)
48 Douet Lane
Ajax, Ontario
Welcome Home to 48 Douet Ln in the heart of Ajax. A modern 3-storey townhome in a prime lakeside community offering 1,980 sq. ft. of contemporary living space. This beautifully designed 3-bedroom, 3-bathroom home features an open-concept layout with 9' ceilings, hardwood flooring throughout the main living areas, a stylish kitchen with granite countertops, and large windows that fill the home with natural light. The thoughtful floor plan provides spacious principal rooms perfect for family living and entertaining, while the upper level boasts generous bedrooms including a primary suite with a private ensuite. Ideally located just minutes from the Ajax Waterfront, top-rated schools, golf courses, Ajax GO Station, and Ajax Hospital, this home blends suburban tranquility with unbeatable convenience. (id:61476)
902 Vistula Drive
Pickering, Ontario
Tranquility Base on the lush Vistula Ravine where you wake up to the peaceful sounds of nature in your landscaped backyard gardens. This is the reality at 902 Vistula Dr., a beautifully updated bungalow nestled on an expansive, private lot in the coveted community of West Shore. The heart of this home is the sun-drenched, open-concept main floor, where a modern kitchen flows seamlessly into the living and dining areas. Unwind in the master bedroom which features built-in cabinetry and a private 2-piece ensuite. A main-floor den provides the perfect work-from-home space with an inspiring walk-out to the exquisitely landscaped yard, complete with a deck, pergola, and gardens.This exceptional property also features a powerful financial advantage: a self-contained one-bedroom basement apartment with a separate entrance, its own private yard space, and independent laundry, currently generating $1700/month in income. Your opportunity to own a turnkey home that perfectly balances a serene lifestyle with a powerful investment awaits. (id:61476)
157 Michael Boulevard
Whitby, Ontario
Beautiful family home in a fantastic, family-friendly neighbourhood close to great schools with a resort-style backyard featuring an inground pool. Turnkey and move-in ready: open-concept main floor with pot lights and a modern kitchen with upgraded cabinetry, quartz countertops, brand-new stainless-steel appliances, and a pantry. A sliding door opens to the inground pool and extensive interlocking across the large backyard, perfect for entertaining. The lower level was renovated in 2018 and includes a 3-pc bath. New California shutters and pot lights throughout. This home is a must see! (id:61476)
3617 Regional 57 Road
Scugog, Ontario
Move-in ready bungalow on over half an acre near Lake Scugog (Caesarea)-just a 5-minute drive to Blackstock and 10 mins to Port Perry. Meticulously updated with an open-concept layout and large living room windows for great natural light. Generous bedrooms and a finished lower level with a spacious family room, gas fireplace, bar, and oversized windows. Outside you'll find a large chain-link fenced backyard, a carport, and a detached garage (ideal for storage, hobbies, or a workshop) . Parks and the lake are close by. Perfect for first-time buyers or anyone downsizing without giving up space. *Septic was serviced in Nov 2023* AC (2024), Furnace (2021), Roof (2018), Bathroom 2022, All plumbing in the house have been updated to PEX in 2023. Hot water tank is rental (2022) (id:61476)
823 Atwater Path
Oshawa, Ontario
Welcome to this bright corner-unit townhouse in Oshawa's desirable Lakeview community. Featuring 3 spacious bedrooms plus a versatile family room/den, this home is perfect for families or those needing extra space for a home office. The home has been freshly painted and features brand-new laminate flooring on the upper levels. The open-concept layout includes a walkout to the backyard and plenty of natural light throughout. Located close to schools, parks, shopping, and public transit, this move-in-ready home combines style, comfort, and convenience in one package. (id:61476)
64 Macintyre Lane
Ajax, Ontario
Welcome To This Immaculate End-Unit Townhome In Sought-After Northwest Ajax Neighbourhood! Side Bay Windows Bring In Extra Light for the Living Room and 2 Bedroom, Feels Like A Semi With Access To Large Backyard And Extra Side Yard. Boasting 3 Spacious Bedrooms And 3 Beautiful Updated Bathrooms, This Bright And Airy Residence Features Open-Concept Layout For Today's Lifestyle. Extensively Updated in 2017 Upgrades Include: A Modern Kitchen With Quartz Countertop, Tile Backsplash, Oversized Stainless Steel Sink and New Appliances (Gourmet Stove, Fridge, Dishwasher, LG Front Load Washer & Dryer) Hardwood Flooring Throughout First and Second Floor, Two Sets of Hardwood Stairs with Sleek Metal Spindles And Oak Staircase, Newly Updated Bathrooms, Pot lights on Main Floor, Enjoy Year Round Comfort with Newer Air Conditioning. The Primary Suite Offers A Generous Walk-In Closet and Private 4-Piece Ensuite. Step Outside To A Private Backyard Accessible Directly From A Side Gate - A Rare and Convenient Feature - Perfect For Relaxing Or Entertaining. Ideally Located In A Family-Friendly Neighbourhood, With Walking Distance To Grocery Store, Gas Station. Close to Highly-Rated Public And Catholic Schools, Public Transit, Ajax GO Station, Hwy 401 And 412, A Golf Course And More! (id:61476)
5 Don Hadden Crescent
Brock, Ontario
Welcome to the perfect home for first-time buyers or growing families, tucked away on a quiet street in Sunderland with a peaceful field behind it. Offering nearly 1,500 sq. ft. of bright, functional living space, this home features 3 spacious bedrooms, 3 bathrooms, an open-concept kitchen and living room, updated light fixtures, fresh paint, and second-floor laundry. The tall ceilings in the unfinished basement provide a blank canvas for your family's future needs. The south-facing backyard floods the home with natural light and offers a tranquil retreat with a deck and garden, ideal for relaxing or entertaining year-round. Fully landscaped front and rear yards add to the curb appeal, while direct garage access makes everyday living easy. This home is part of a safe, family-friendly neighbourhood known for its great neighbours, with schools, parks, and community amenities all within walking distance. The Sunderland fairgrounds, park, and arena are just a 5-minute walk away, while extensive bike trails connect you to nature right from your doorstep. Local traditions like the Maple Syrup Festival in the spring and the Agricultural Fair in the fall add to the small-town charm, making Sunderland an incredible place to call home. (id:61476)




