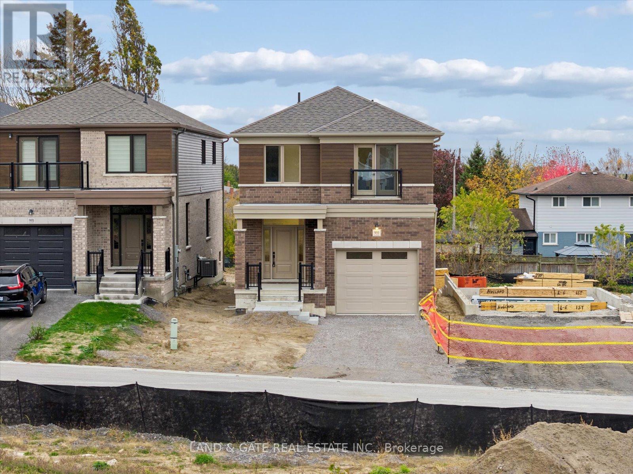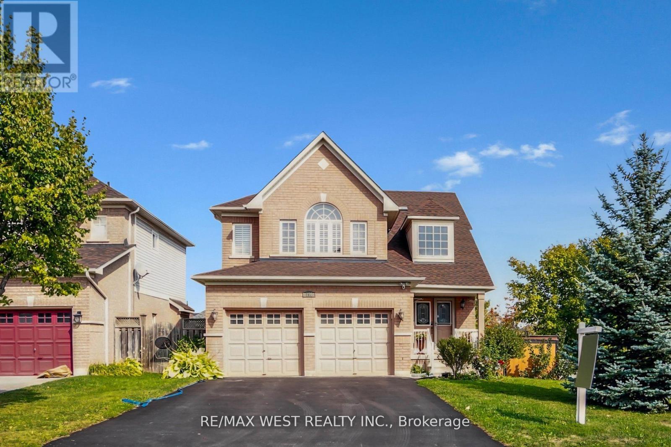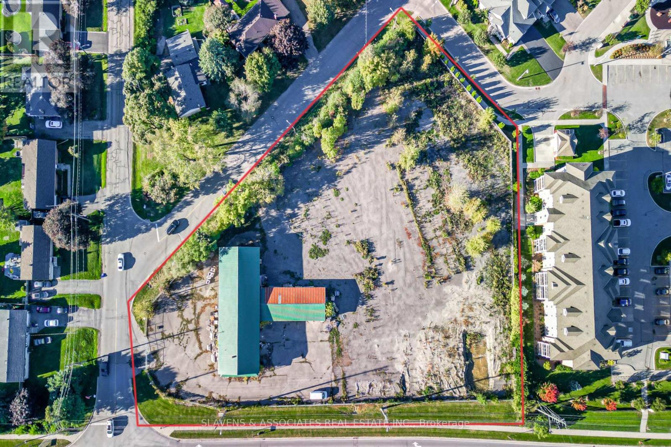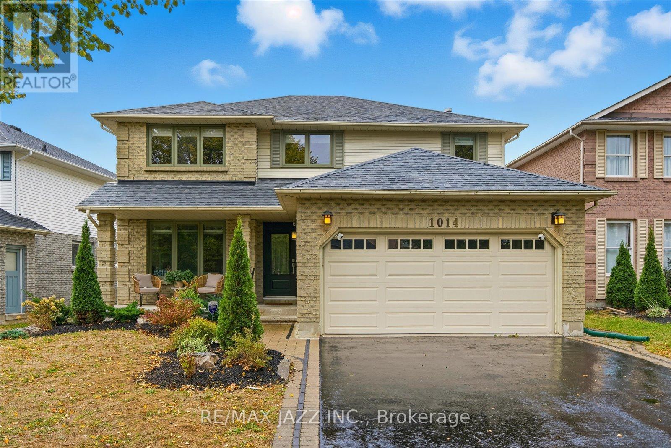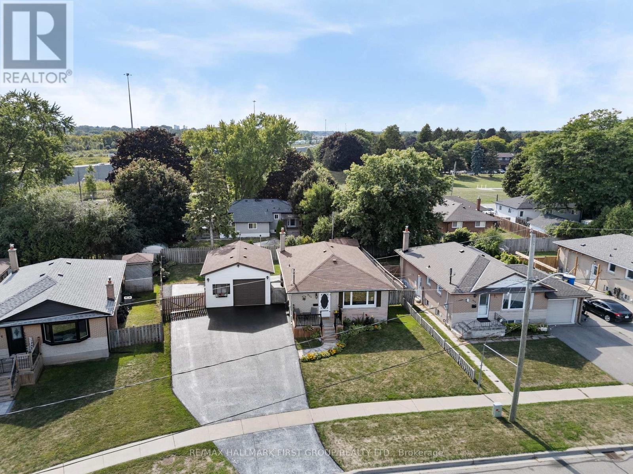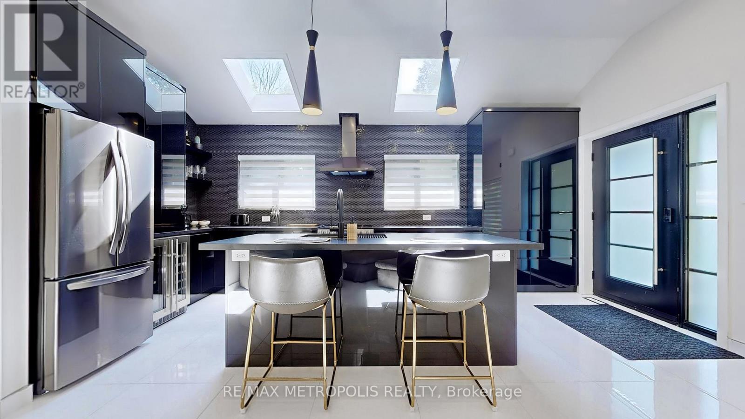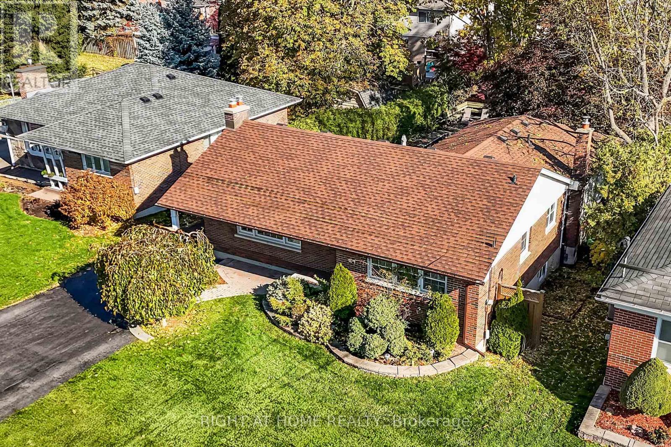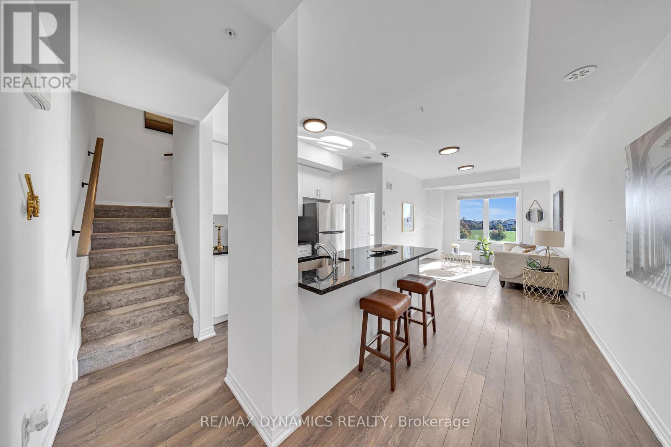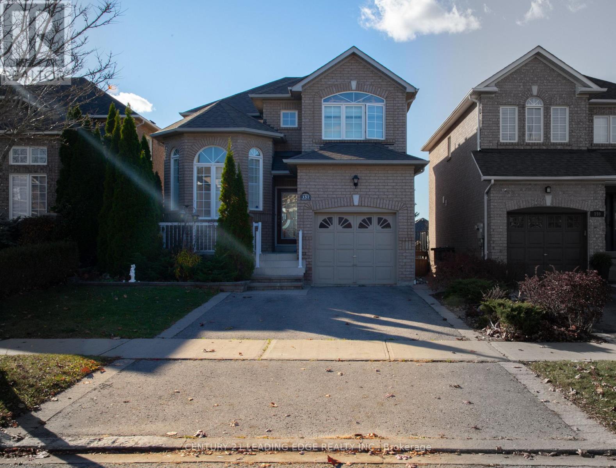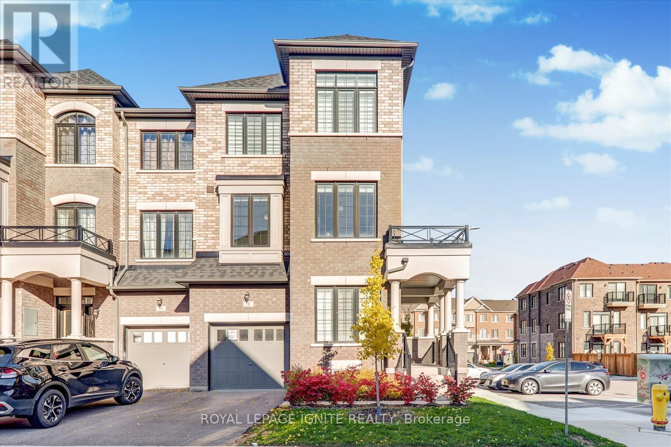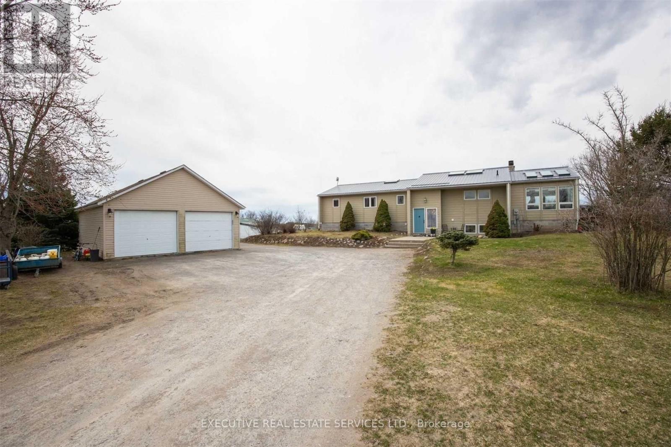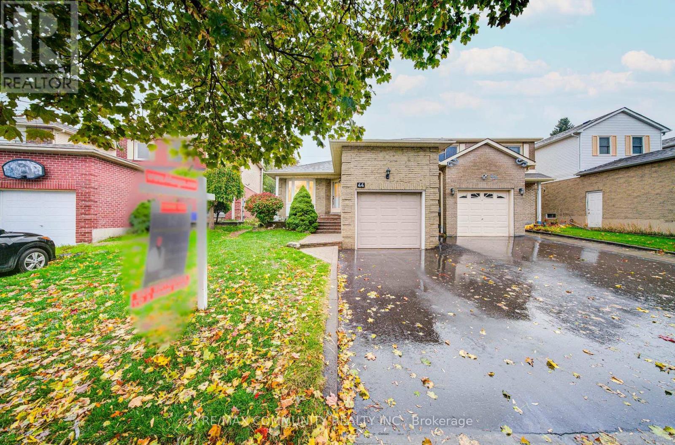989 Queensdale Avenue
Oshawa, Ontario
Brand New Detached Home by Holland Homes, Queensdale Ave, Oshawa. Style. Space. Sophistication. Welcome to your next chapter. Here's your chance to own a beautifully crafted, never-lived-in home by award-winning Holland Homes-renowned for quality construction, thoughtful design, and timeless finishes. Located in Oshawa's rapidly growing east end, this detached gem offers the perfect blend of modern comfort and everyday functionality in a family-friendly neighbourhood, close to everything that matters. The Home: Step inside and feel the difference with 9' ceilings on the main floor and a bright, open-concept layout, this home is designed to breathe. Whether you're hosting friends or enjoying a quiet night in, the space adapts to your lifestyle with ease. The kitchen is a true showstopper-quartz countertops, custom cabinetry, and a large island with breakfast bar make it the heart of the home. It's where morning routines begin and evening conversations linger. Engineered hardwood flooring flows throughout the main living areas, complemented by smooth ceilings and an elegant oak staircase. Ceramic tile is thoughtfully placed in high-traffic zones like the foyer, laundry, bathrooms, and mudroom-because beauty should never come at the expense of practicality. A cozy gas fireplace anchors the living space, adding warmth and ambiance on chilly evenings. Every detail has been considered to create a home that feels as good as it looks. The Community: Set in a vibrant, up-and-coming neighbourhood, you're just minutes from schools, parks, shopping, and major commuter routes. Whether you're heading into the city or staying local, everything you need is within reach. This is more than a home-it's a lifestyle upgrade. (id:61476)
196 Millburn Drive
Clarington, Ontario
Stunning dual-family detached home on a sun-filled corner lot at 196 Millburn, ideally located close to parks, schools, shopping, and transit. Perfect for multi-generational living or investors, this home features over $150,000 in renovations completed in 2021 for the legal walkout basement apartment, creating a bright, fully self-contained unit with its own kitchen, bedroom, bath, and laundry ideal for extended family or rental income. The main level showcases a modern kitchen with quartz counters, stainless steel appliances, hardwood floors, gas fireplace, and convenient laundry with access to the double garage. Upstairs, the spacious primary retreat offers a walk-in closet and spa-like ensuite, with additional bedrooms featuring hardwood throughout. Finished with California shutters and pot lights, this home blends elegance, comfort, and flexibility in one exceptional package. (id:61476)
1 Ferguson Avenue
Whitby, Ontario
Introducing 1 Ferguson Avenue, a premium 2.17-acre residential development site in the heart of Brooklin, one of Whitby's most desirable and rapidly growing communities. This exceptional parcel presents a rare opportunity for developers to shape a vibrant neighborhood in a location celebrated for its small-town charm and strong connection to the thriving Durham Region. With a proposed plan for a four-storey mixed-use condominium featuring 60 residential suites, 1,408 square meters of commercial space, and eight semi-detached homes, the site is ideally positioned to meet the needs of todays families and professionals. Just minutes from major highways, including Highway 407, residents will enjoy seamless access to the Greater Toronto Area, making it especially attractive to commuters. Brooklin itself is known for its picturesque streets, top-rated schools such as Meadowcrest Public School and St. Bridget Catholic School, and a welcoming, family-oriented atmosphere. Whether your vision is to create custom homes or a boutique residential development, 1 Ferguson Avenue offers an unparalleled chance to invest in one of Whitby's most sought-after communities and play a defining role in shaping Brooklin's future. (id:61476)
1014 Copperfield Drive
Oshawa, Ontario
Welcome to this stunning, extensively updated Jeffery built home that perfectly blends modern luxury with practical, comfortable living. Step inside to discover the thoughtful updates from top to bottom. The heart of the home, the renovated kitchen, is a chef's dream, boasting sleek quartz countertops, a subway tile backsplash, a spacious breakfast bar, stainless steel appliances and a bright eat-in area with a walkout to the raised deck for easy outdoor entertaining. This home also offers a separate living room with beautiful hardwood floors and a gas fireplace, and an adjoining formal dining room with pot lights and more hardwood. You will love the separate and bright main floor family room featuring a second stunning gas fireplace set against a marble-look porcelain tile surround. The upper level features four well-sized bedrooms, including the expansive principal bedroom with a luxurious ensuite bathroom complete with heated floors and large glass shower. The unfinished basement offers incredible potential for your future plans with large above-grade windows. Don't miss the opportunity to view and own this turn-key, stylishly renovated home! (id:61476)
924 Mccullough Drive
Whitby, Ontario
Looking for plenty of parking for 6 cars and a detached heated and insulted garage? This bungalow with in-law potential is perfectly situated on a generous pie-shaped, fully fenced lot with a sunny western exposure. Nestled in an established neighbourhood close to schools, parks, shops, downtown amenities, and with quick access to Hwy 401 and transit, this home offers both convenience and charm.A true standout feature is the separate 400 sq. ft. detached heated and insulated garage/workshop, measuring 18' x 24'. Complete with windows, fluorescent lighting, 40 AMP electrical service, a 45,000 BTU gas heater, shelving, storage loft, and built-in workbenches, its the ultimate space for hobbyists, car enthusiasts, or anyone in need of a functional man cave. Inside, you'll find a spacious open-concept kitchen featuring stainless steel appliances, crown mouldings, and a handy pass-through to the living room. The living room shines with hardwood flooring and a large picture window that fills the space with natural light. Step out to the welcoming front deck, complete with aluminum railings and spindles. The thoughtful layout continues with a separate side entrance for easy access to the basement. A French door leads from the main floor into a versatile side vestibule. The flexible third bedroom (or office space) comes with laminate floors, a Murphy bed, and direct sliding glass door walk-out to the covered backyard patio. This area is perfect for lounging, entertaining, or enjoying summer barbecues, all while overlooking the landscaped garden. The fully finished basement adds even more living space with two additional bedrooms, a large open recreation room featuring a cozy gas fireplace, and a full three-piece bathroom with a separate shower stall. Additional highlights include ample driveway parking for up to six cars, neutral freshly painted interiors, newer eavestroughs and a move-in ready presentation that reflects the care and pride of ownership throughout. (id:61476)
640 Lansdowne Drive
Oshawa, Ontario
Legal Duplex. Experience Modern Elegance In This Bright, Custom-Built Open-Concept Home, Designed To Blend Comfort, Style, And Functionality. Step Inside To Soaring 10-Foot Ceilings And A Seamless Layout That Fills Every Corner With Natural Light, Thanks To Expansive Windows And Custom Kitchen Skylights Framing Serene Views Of The Surrounding Nature. The Gourmet Kitchen Is A Chefs Dream Outfitted With Sleek LG Black Stainless Steel Appliances, A Built-In Stainless Steel Wine Fridge, Striking Black Quartz Countertops, And Plenty Of Space To Cook And Entertain In Style. Upstairs, You'll Find Two Spacious Bedrooms, Each With Its Own Private Three-Piece Ensuite, Offering Both Luxury And Privacy. A Stylish Two-Piece Powder Room Adds Extra Convenience On The Main Level, Along With A Dedicated Laundry Area For Effortless Living. Downstairs, The Fully Finished, Sunlit Walk-Out Basement Features A Full-Sized Second Kitchen With Matching LG Stainless Steel Appliances, Two Additional Bedrooms Each With Its Own Three-Piece Ensuite. A Full Laundry, And Another Two-Piece Bathroom For Guests. Step Outside To A Covered Patio That Opens To An Expansive Backyard With Lush Green Views Perfect For Relaxing Or Entertaining. (id:61476)
147 Liberty Street N
Clarington, Ontario
This home is a mullet in the best possible way: business up front, party in the back. Set on a rare 56 x 135 ft lot, it offers the kind of outdoor space most Bowmanville buyers only dream about - complete with a pool, hot tub & full privacy. And with nearly 3,000 sq ft of finished living space (1,460 sq ft above grade & 1,457 below), it's not just the lot that's oversized. Inside, the updated and well maintained bungalow features bright, open living with three spacious bedrooms & two full bathrooms on the main floor. The massive primary suite includes a private three-piece ensuite, wall-to-wall mirrored closets & walk-out to a secluded balcony overlooking mature trees-perfect for morning coffee. A second walk-out from the hallway leads to an expansive deck with a gas BBQ hookup, ideal for entertaining. The fully fenced backyard is a private retreat, with a professionally maintained in-ground heated pool, hot tub, composite deck & lush greenery. Natural light pours through the windows, highlighting hardwood floors & crown moulding throughout. The kitchen has been refreshed with painted cabinetry & new hardware, and features a WiFi-enabled Chef Connect induction stove with convection oven. The living & TV rooms are outfitted with custom blinds, & the family room was recently updated with new carpet (25). Additional upgrades include a new pool cover (24), new hot tub cover & steps (25), & a re-tarred driveway. The finished basement adds serious versatility, offering a large rec room with wet bar, a formal family room with gas fireplace & walk-out to the hot tub deck, plus a workshop, office, guest space, laundry room & a two-piece bathroom. Whether you're hosting, working from home, or simply spreading out, this lower level delivers. Keyless entry adds convenience & security. Located just minutes from downtown Bowmanville, with easy access to Highway 401 & future GO Transit expansion, this home blends character, convenience & lifestyle in one turnkey package. (id:61476)
602 - 2635 William Jackson Drive
Pickering, Ontario
Welcome to this beautifully designed south-facing end-unit townhome, perfectly situated in Pickering's highly sought-after Duffin Heights community. Overlooking the tranquil greens of the Pickering Golf Club. This modern 3-bedroom, 3-bathroom home offers a well-designed layout filled with natural light and thoughtful finishes. Step inside and immediately feel the warmth of the open-concept living and dining area, filled with natural sunlight from oversized windows that frame serene outdoor views. The modern kitchen is equipped with sleek quartz countertops, stainless steel appliances, and a breakfast bar that connects the heart of the home ideal for casual meals and entertaining guests. Two private balconies extend your living space outdoors, providing the perfect setting for morning coffee, evening relaxation, or simply soaking in the peaceful surroundings. Upstairs, you'll find two spacious bedrooms thoughtfully designed for comfort and privacy. The primary suite features its own ensuite bathroom and a large closet, while secondary bedrooms are generously sized with access to beautifully finished bathrooms. Ensuite laundry and two parking spaces add convenience and value to everyday living. Nestled in a quiet, family-friendly community surrounded by parks, playgrounds, and walking trails, this home offers a peaceful escape without sacrificing proximity to amenities. You're just minutes from Smart Centres Pickering, Pickering Town Centre, Highways 401 & 407, and Pickering GO Station making commuting effortless. Whether you're a young family, professional couple, or savvy investor, this townhome delivers the lifestyle, location, and livability you've been searching for. (id:61476)
157 Dooley Crescent
Ajax, Ontario
Bright and spacious home with a finished walkout basement, nestled in a desirable northwest Ajax neighborhood. This property boasts hardwood floors throughout the main and second floors, an open-concept family room with pot lights and a cozy fireplace, and a well-appointed kitchen featuring a breakfast bar and a sunlit breakfast area with a walkout to the deck. The primary bedroom offers a 4-piece ensuite and a walk-in closet. The finished basement includes a living area, bedroom, and bathroom, perfect for extended family or guests. Recent updates include a new roof (2020) and furnace and A/C (2019). Located in a fantastic community, this home is within walking distance to both Catholic and Public High Schools, Elementary Schools, and Shopping. Enjoy easy access to Public Transit, Major Highways (407 & 401), Parks, and Trails, making it an ideal choice for families and commuters alike! (id:61476)
8 Kingfisher Way
Whitby, Ontario
Amazing Opportunity in Whitby! Welcome to this elegant townhome built by Tiffany Parks, located in one of Whitby's most sought-after communities. Boasting 2,329 sq. ft. of beautifully designed living space, this bright corner townhome offers the privacy and feel of a detached home, with extra windows, abundant natural light, and a lovely landscaped backyard - perfect for relaxing or entertaining. The thoughtful layout includes a full bedroom and a full washroom on the main floor, making it ideal for elderly family members or guests seeking comfort and convenience. Inside, you'll find luxury finishes throughout, a spacious open-concept design, and modern touches that perfectly blend style and functionality. A fantastic and affordable option for first-time buyers or growing families, this home is within walking distance to all amenities public transit, No Frills, Shoppers Drug Mart, top-ranked schools and just minutes to Highways 412 & 401, the GO Station, Tim Hortons, restaurants, sports centres, and the library. Don't miss your chance to own this stunning, move-in-ready home in the heart of Whitby's finest neighbourhood! (id:61476)
3750 Stewart Road
Clarington, Ontario
Incredible Country Property Just Minutes From The 401. This 3+2 Bedroom Home Is Situated On 10 Beautiful Acres With Stunning Views Of The Surrounding Countryside. Located In Clarington This Property Offers A Unique Opportunity To Own A Home With So Many Options For Use In Such A Serene Setting. Numerous Features Inside Incl. Hardwood Floors, Cathedral Ceilings With Skylights,2 Sided Fireplace And Inground Saltwater Pool. (id:61476)
44 Angus Drive
Ajax, Ontario
A Fantastic Opportunity Awaits! Completely Renovated, 3+2 Bedroom Detached Bungalow available for sale in central ajax. Separate Entrance to Basement Apartment, $$Income Potential $$, 2 kitchens, vinyl floors, S/S appliances, 3 renovated bathrooms, new paint (2025), main floor and basement laundry, updated lighting and so much more. No shortcuts taken. House Shows 10+++. Bright, Spacious and modern. Nothing to do but move in! Book your Appointment today! (id:61476)


