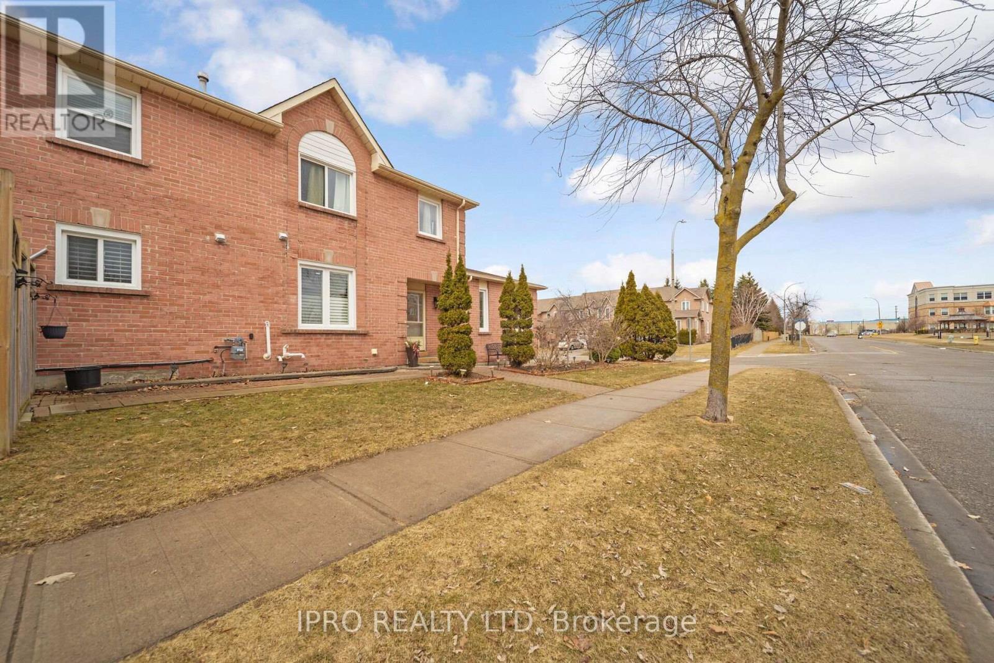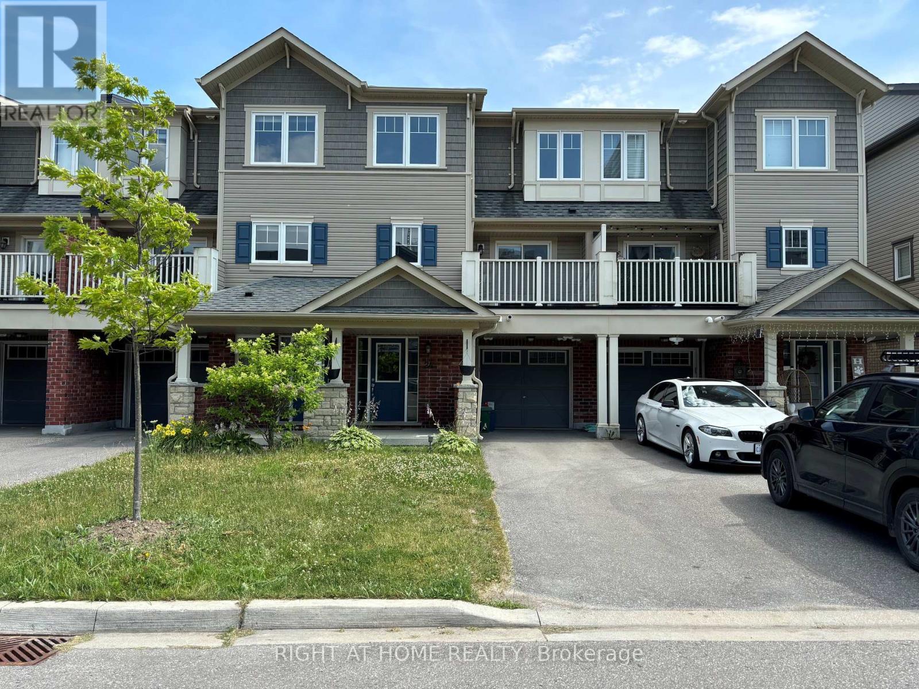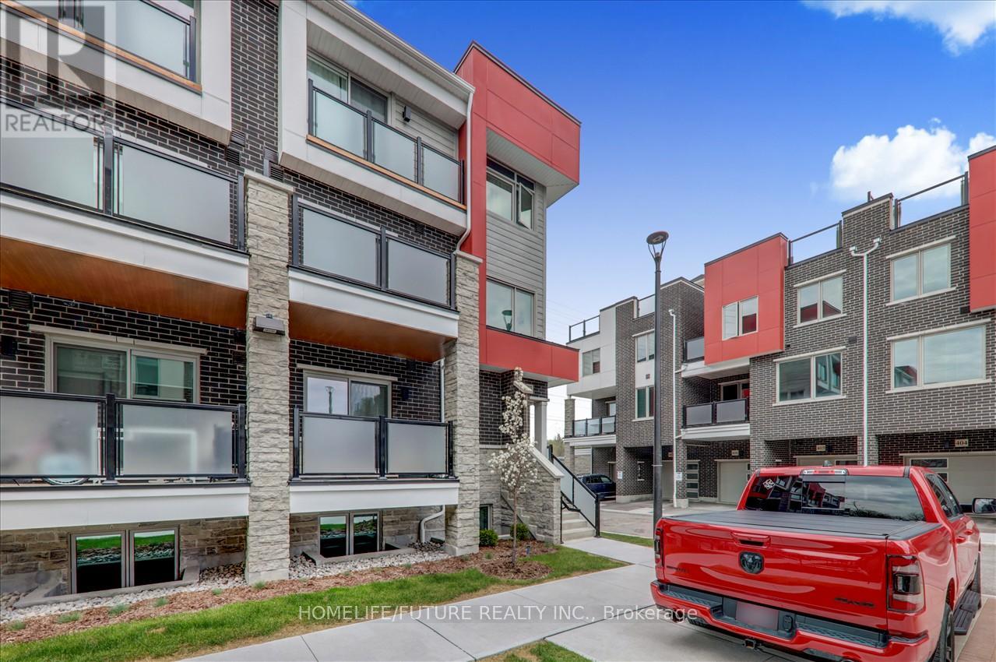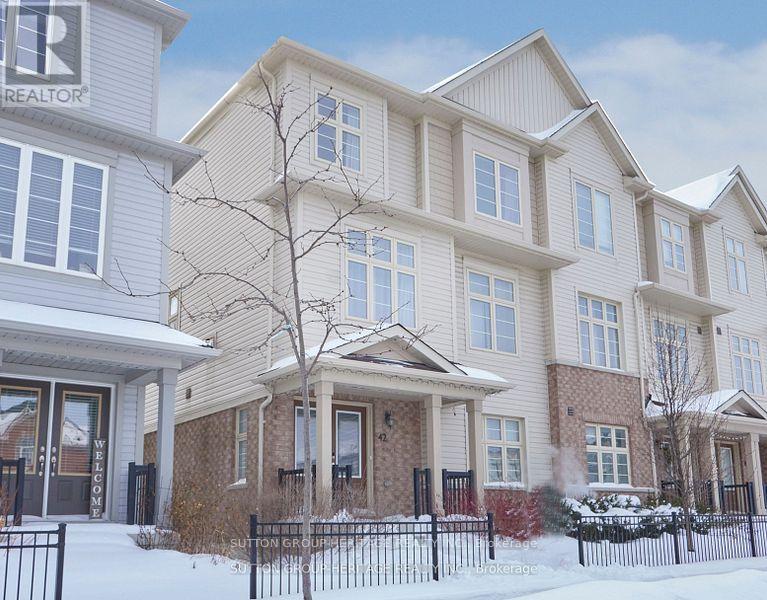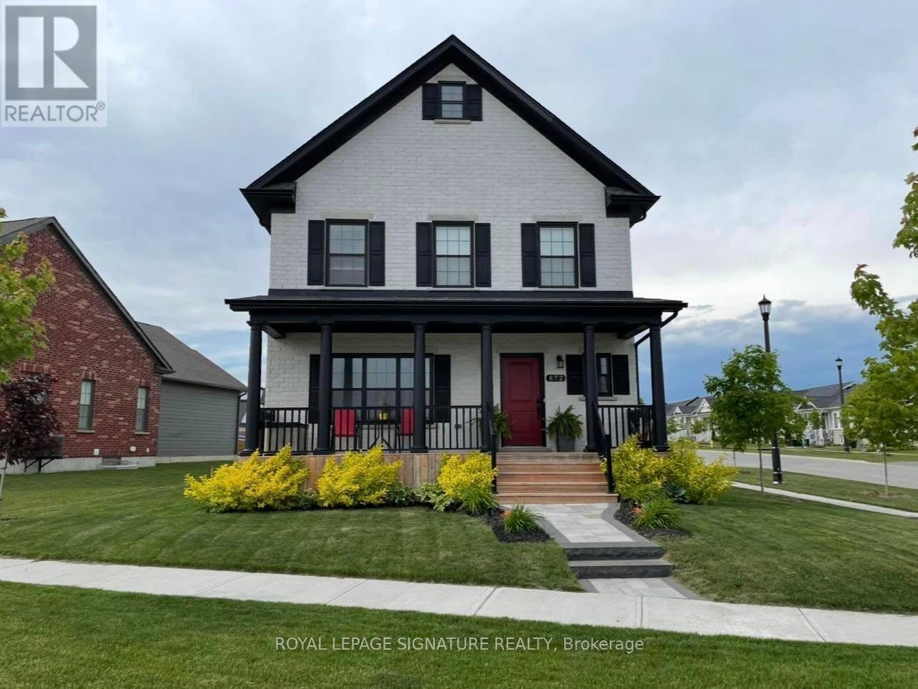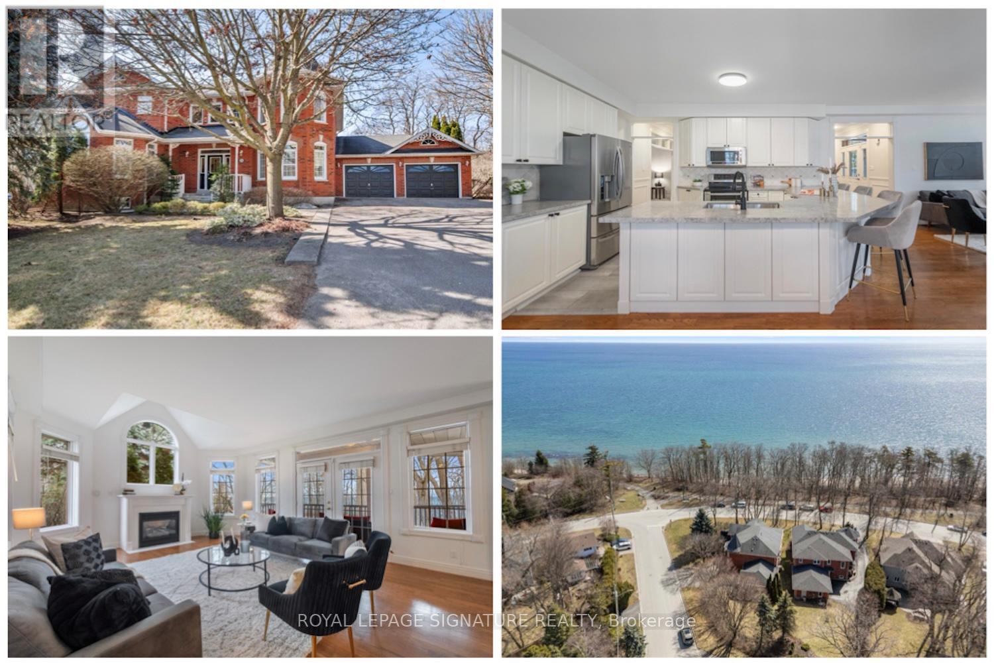101 Timber Mill Avenue
Whitby, Ontario
This beautifully maintained townhome sits on a generous corner lot, offering exceptional space and comfort. The updated eat-in kitchen features a walkout with built-in blinds, leading to a 20x20 interlock patio and a fully fenced backyardperfect for entertaining! The main floor boasts a separate dining room, a bright living room, and a spacious family room. Upstairs, the primary bedroom features a 4-piece ensuite and a walk-in closet, while the second bedroom also offers a walk-in closet. The third bedroom includes an oversized closet, providing ample storage. Adding to the home's appeal is a fully finished basement with a spacious bedroom and a full bathroom, perfect for guests or additional living space. Interlock walkways enhance the home's charming curb appeal. A fantastic opportunity in a sought-after neighborhooddont miss out! (id:61476)
24 Nearco Crescent
Oshawa, Ontario
Modern 3-Storey Townhouse In Desirable North Oshawa. Built-in Single Car Garage With Direct Access Into Foyer, Long Driveway without sidewalk Can park 2 more cars. 2nd Floor Living & Dining Room W/O To Private Balcony. Pantry in Kitchen Area for plenty of storage. Ensuite Laundry. Energy Star Home. Minutes To Durham College/Uoit, 407, Shopping And Amenities, walking Distant to New Costco. (id:61476)
306 - 70 Shipway Avenue
Clarington, Ontario
Luxury Waterfront Living in Port of Newcastle! Desirable 1+1 bedroom & Den condo has 2 parking spaces offers an amazing view of the Marina. Enjoy waterfront living with breathtaking lake views, walking paths and the tranquil marina setting. This 730 sq. ft. unit offers an open-concept design with high ceilings and a northeast-facing balcony with a view of the marina, perfect for soaking in the serene surroundings. Inside, enjoy modern kitchen cabinetry and a sleek granite breakfast bar. The primary bedroom offers a walk-in closet and a 3pc ensuite. (id:61476)
518 Gaylord Drive
Oshawa, Ontario
Welcome to this stunning 3+1 bedroom, 2 bathroom semi-detached home located in a family-friendly neighbourhood close to top-rated schools, shopping, and amenities offering modern finishes, a backyard oasis, and a separate basement apartment perfect for additional income, investors, or multi-generational living. Step into the bright and stylish kitchen featuring elegant white cabinetry, sleek countertops, and large exquisite floor tiles that add a touch of luxury. The open-concept layout flows seamlessly into the sun-filled living and dining area and freshly painted throughout the home. The spacious design creates a warm and inviting space perfect for entertaining or relaxing with family. Upstairs, you'll find three generously sized bedrooms including a primary retreat with a private balcony the perfect spot for morning coffees while watching the sunrise. The additional bedrooms are ideal for children, guests, or a home office offering both comfort and functionality. Completely seperate entrance to the fully finished basement apartment offering exceptional versatility featuring a full kitchen, bedroom with walk-in closet, and full bathroom with stand up shower. Whether you're looking to offset mortgage payments, accommodate in-laws, or generate rental income this space provides endless possibilities. Outside, escape to your backyard oasis. The newer deck and fence create a private and serene setting while the hot tub offers the ultimate spot for relaxation. Stunning curb appeal with ample parking. Two sheds provide extra outdoor storage.This beautifully updated home offers modern living with incredible flexibility making it an ideal choice for families, investors, or those seeking a home with income potential - don't miss out on this rare gem! (id:61476)
824 Crowells Street
Oshawa, Ontario
An Absolute Pleasure, and Meticulously Maintained ,and UpgradedThroughout.in Excellent North Oshawa Neighborhood Walk To Park, Schools, Transit & Shopping. Open Concept Living/Dining &Cozy Family Room W/Gas Fireplace. Kitchen Is Spacious With Sun Filled Breakfast Area. Legal basement apartment 2024 .Curved Oak Staircase, Interlock Driveway 2024 , $10,000.Furnace and Central Air January 2025 $12,000.Front porch cast and tile March 2025 $3000Entrance from garage to home $3000 April 2025 to be completed Main Floor Laundry/Mudroom (id:61476)
601 - 1034 Reflection Place
Pickering, Ontario
Brand New Never Lived In 2-Storey Corner/End Unit Stacked Townhouse At 'Bloom In Seaton' Built By Mattamy Homes. The Dahlia End Is A 2-Bedroom, 2.5-Bathroom Townhome With A Clever Open-Concept Layout. Walk Up The Steps To The Front Porch And You Will Enter The Foyer, With Access To Both The Main And Lower Levels Of The Home. To Your Left You Will Find A Mirrored Front Closet, And An Entryway Into The Open Concept Living/Dining Area To Entertain Guests. A Private Balcony Gives You Natural Light And Outdoor Space To Relax. Find A Powder Room Adjacent To The Stylish Kitchen, Featuring A Pantry And An Optional Island With A Flush Breakfast Bar. Great Location Schools, Shopping, Parks, Highway & So Much More! Don't Miss Out On This Great Opportunity!! Seller Invested Additional Money To Enhance The Home's Features and Finishes. (id:61476)
42 Westbury Way
Whitby, Ontario
Stunning 2334 sq ft Sorbara end unit townhome featuring double car garage wired for EV Charger! This immaculate family home features luxury updates throughout including extensive hardwood floors & staircase, pot lighting, smooth ceilings, & more! Inviting main floor entry with convenient garage access, 2pc bath & spacious family room. The 2nd level offers a sun filled open concept floor plan with a gourmet kitchen complete with granite counters, large centre island, stainless steel appliances & ceramic floors. Generous breakfast area with sliding glass walk-out to a huge terrace. Living room with cozy gas fireplace is open to the formal dining area - perfect for entertaining! The 3rd floor boasts 3 generous bedrooms including an impressive primary retreat with a spa like 5 pc ensuite & walk-in closet. Laundry is conveniently located on the 3rd level. Located minutes from Hwy 407, Brooklin Town Centre Shopping Mall, restaurants, banks, parks & schools. (id:61476)
4 - 1705 Charles Street
Whitby, Ontario
Offers anytime freehold townhome. Beautiful 3+1 bedroom, 3-bathroom townhouse located across from Whitby Marina, offering scenic views and access to a variety of greenspaces. The home boasts an extra-deep, fully fenced 162' deep lot with parking for four cars. Inside, a large and welcoming foyer with interior garage access opens into an inviting living space. The spacious master bedroom features a luxurious ensuite retreat and double closets, while two additional good-sized bedrooms provide comfort for family or guests. The finished basement includes an above-grade window, adding natural light to the space. Conveniently situated close to all amenities, including shops, restaurants, Go Transit, Highway 401, the Iroquois Sports Centre and Lake Ontario with its waterfront trail and Marina. This home offers the perfect blend of comfort and accessibility. (id:61476)
109 Brownridge Place
Whitby, Ontario
Rare 4-Bedroom Semi In Sought-After Williamsburg! Beautifully Maintained And Move-In Ready Gem Located In One Of Whitby's Most Desirable & Family-Friendly Communities Known For Its Top-Rated Schools & Thoughtfully Planned Parks. This Unique 4-Bedroom Semi-Detached Home Stands Out With Its Generous Layout, An Extremely Rare Find For This Model! Main Floor Features A Large Foyer, Formal Living & Dining Area, Along With An Open-Concept Kitchen & Bonus Family Room! The Kitchen Features Stainless Steel Appliances, A Central Island With Breakfast Bar & A Walkout To A Beautifully Landscaped Backyard Complete With A New Stone Patio (2024). Upstairs Features 4 Bedrooms Including A Spacious Primary With Its Own Renovated Ensuite Bath (2022). Convenient Upper Laundry Room, Right Outside The Bedrooms! The Finished Basement Is Such A Fun Bonus Space! Featuring A Theatre Area, Pool Table, And Built-In Bar All Included With The Sale! This Beautiful Home Is Freshly Painted & Has Modern Lighting Installed Throughout. Hardwood Floors Through The Main & Upper Bedroom Level. Roof 2018. Furnace & AC 2019. Situated Just Minutes From Highway 412, With Quick Access To The 401 And 407, This Location Is Perfect For Commuters. Don't Miss This Rare Opportunity To Own A Spacious, Stylish Home In One Of Whitby's Best Communities! (id:61476)
11 Threadgold Court
Whitby, Ontario
Charming family home in highly sought after Lynde Creek location. This home boasts, 3 bedrooms, primary with 3 piece en-suite & bow window, main floor living/ dining room with walk out to large/fully fenced yard. Very private. Fully finished basement with large rec room & 3 piece bathroom. Plenty of storage. Attached one car garage. Perfect location with walking distance to shopping, restaurants, transit, great schools, 401 and link to 407 access. (id:61476)
586 Fairglen Avenue
Oshawa, Ontario
Stunning All Brick 4-Bedroom Home In Oshawa's Sought-After Northglen Community! Ideally Located On The West End Of Town With Easy Highway Access For Commuters, This Well-Maintained Home Has Been Freshly Painted Throughout And Features All-New Modern Lighting. The 9-Ft Ceilings On The Main Floor Enhance The Spacious Feel, While The Extra-Large Family Room Features A Gas Fireplace And Stylish Accent Wall. The Upgraded Kitchen Offers Corian Countertops, Stainless Steel Appliances, Island, And A Walkout To The Private Backyard. The Dining Room Features Wood Wainscoting, Adding Character To The Space. Hardwood Floors Throughout The Main. Upstairs, The Primary Suite Features A Separate Vanity/Dressing Area, Walk-In Closet, And En Suite Bathroom. 3 Additional Spacious Bedrooms On The Upper Level. Impressive Backyard With No Direct Houses Behind, And A Gorgeous In-Ground Fibreglass Saltwater Pool! Located In A Quiet, Family Friendly Neighborhood On A Tree-Lined Street With Easy Access To Fabulous Schools, Transit, And Shopping! (id:61476)
872 John Fairhurst Boulevard
Cobourg, Ontario
Bask in Natural Light Your Dream Home Awaits!Welcome to this stunning Cusato Estate Model on an oversized corner lot- a rare find in this New Amherst Village sought-after neighborhood.Sunlight pours into the beautifully designed 2-storey brick home, with open-concept layout that seamlessly blends the living, dining, kitchen areas. Unwinding after a long day or hosting , this home offers inviting spaces for every occasion.The kitchen is both stylish practical, featuring a breakfast bar perfect for casual meals or helping the kids with homework, double sink, & ample cupboard space,- an ideal setup for busy families.With 4+1 spacious bedrooms well-appointed bthrms, this home adapts effortlessly to your lifestyle. Main-floor bedroom offers flexibility & can be customized to serve your family needs as a guest suite, home office, or great room.Upstairs, the primary suite is a true retreat, offering a peaceful escape at the end of the day. This elegant space features a spa-like ensuite with a deep soaker tub, glass shower, & double vanity, along with an oversized walk-in closet. Adding to its charm is a separate private den with a door, perfect for a home office, nursery, yoga space, or reading nook- a rare luxury in modern homes.A Finished Basement extends living space with above grade windows, pot lights, built in designer bar, recreation room, additional bedroom,Modern 3 piece bath & ample storage-perfect for entertaining or unwinding. Outdoor living is just as magical.Start your mornings with coffee on the covered front porch, taking in peaceful views of the lush green space.The fully fenced backyard is an oasis, W/ a covered patio ,where you can enjoy warm summer rains without getting wet & even catch glimpses of rainbows..Located an hour east of Toronto, minutes from Cobourg's beach, where a scenic boardwalk connects the sandy shore, vibrant harbour, historic downtown.& hospital.Dont miss your chance to make this breathtaking property your own! (id:61476)
500 Cliffview Road
Pickering, Ontario
Welcome to your dream home at 500 Cliffview Rd, a stunning executive residence just steps from Lake Ontario in Pickering. With breathtaking lake views from nearly every window and a charming wrap-around covered porch, this home blends modern comfort with natural beauty. Inside, you're greeted by a bright, open layout with soaring ceilings, wide hallways, and over 5300 square feet of living space on three levels. The main floor features a renovated open-concept kitchen and family room with vaulted ceilings, gas fireplace, two walk-outs to the porch, and a family-sized eat-in area plus a breakfast bar for casual seating and entertaining. The formal living and dining rooms offer large windows and plenty of space for entertaining groups of all sizes, while a main floor office, laundry room with garage access, powder room, and walk-in pantry add convenience. The finished lower level includes a show-stopping, temperature-controlled wine room, an open-concept great room with enough space for a media room, play area, games room, exercise area or whatever else your family may need. There is also a 2-piece bath, cold room and utility room that offers plenty of storage. Upstairs, four generous bedrooms await, including a luxurious primary suite with its own private balcony, fireplace, and a spa-like ensuite with a soaker tub and double walk-in shower. Located in Pickering's sought-after West Shore community, surrounded by Petticoat Creek Conservation Area, Rotary Park, and Frenchman's Bay, this area is perfect for nature lovers. Bike, walk or run the Waterfront Trail, kayak on the bay, or sail from the nearby yacht club. Excellent schools, convenient local shopping, quick access to the 401 and Pickering GO Station, and a true small-town charm make this home and location a hard package to beat. Don't miss out on your chance to own this one-of-a-kind home and property! (id:61476)
1583 Alwin Circle
Pickering, Ontario
Beautiful updated and well cared for family home in great location, near shopping, transit, parks, rec centre, Go Train and 401 hwy. This bright home features a wonderful new kitchen with quartz counter tops in 2024. Updated washrooms, central air, shingles, freshly painted and luxury vinyl floors throughout all in the past 4 yrs. Wonderful layout with main floor family room offering a gas fireplace and walkout to a terrace, great for relaxing or entertaining. Upstairs along with the renovated bathroom, offers 3 good size bedrooms with large closets. The basement is finished with a rec room, 4th bedroom, laundry room and rough-in washroom. There is also direct access to the oversized 1.5 car garage from the basement. This home offers a fully fenced south facing backyard. Great for kids, pets and family gatherings. ** This is a linked property.** (id:61476)
3 Croxall Boulevard
Whitby, Ontario
Stunning 3+1 bedroom condo town with rare double car garage! This beautifully updated family home features an open concept main floor plan with gleaming hardwood floors, upper level & basement with luxury vinyl plank flooring, california shutters, pot lighting & the list goes on. The inviting front entry leads you through to the formal living room & dining room - perfect for entertaining. Gourmet kitchen with granite counters, custom backsplash, large pantry, breakfast bar with pendant lighting & stainless steel appliances. Breakfast area with garden door walk-out to a great deck, gated laneway access & entry to the double garage. Additional family room with backyard views. Upstairs offers 3 well appointed bedrooms, all with great closet space & an updated 4pc bath. The primary retreat boasts a huge walk-in closet & renovated 3pc bath. Room to grow in the fully finished basement complete with spacious rec room with pot lights & barn door entry to the 4th bedroom. Minimal condo fees include water utility, grass/snow removal. Located steps to public school, high school & french immersion. Two minute walk to the famous Buckingham Meats, golf course, parks & transits including hwy 407 for commuters! (id:61476)
843 Sanok Drive
Pickering, Ontario
Welcome to this stunning 4+1 bedroom backsplit, nestled in the highly sought-after, family-friendly West Shore neighbourhood. Updated with modern finishes, this home offers space, style, and functionality. The open living and dining area has a large bay window (2019) that fills the space with natural light. Luxury vinyl flooring throughout the main floor offers durability & elegance (hardwood underneath), patio doors off the dining area open to a beautiful outdoor living space. The kitchen, fully renovated in 2022, boasts quartz countertops, s/s appliances, custom soft-close cabinetry, and a motion-activated faucet. Designed for both style and convenience, it features pot lights, a breakfast nook and a built-in coffee bar to complete the space. The second floor offers four spacious bedrooms. The primary suite has a custom-built closet and a three-piece ensuite with a sleek glass shower. 2 additional principal bedrooms also feature custom-built closets, adding extra storage and organization. 2 skylights, bring in more natural light & metal roof under warranty. A fully finished basement expands the living space w/ gas fireplace, a large recreational room, an additional bedroom, a bathroom, and a laundry room. Two bonus crawl spaces offer endless possibilities, whether used for extra storage, a kids' hideaway, or a creative retreat. Outside, the large fully fenced backyard is a true oasis with a deck, a covered patio with UV protection, and lush landscaping filled with mature trees and vibrant flowers, a gardener's delight. Parking is effortless with an enclosed carport and a four-car driveway accommodating up to five vehicles. With no sidewalks to shovel, winter maintenance is a breeze. Perfectly located just minutes from the lake, marina, Frenchman's Bay, & Petticoat Creek Conservation Area. This home offers easy access to Highway 401, the Go station, biking trails shopping and more. Excellent elementary schools, including French Immersion option & high schools. (id:61476)
16 Queen Street
Ajax, Ontario
Fully Renovated And A Cozy Home For First Time Buyers And Investors. This Completely Renovated Two Bedroom Bungalow Is Fully Renovated, Bright And Has An Open Concept. All Renovations Done In Oct 2023. Conveniently Located In South Ajax, Close To Shopping Areas, Hospital, Schools, Banks, 401 And Driving Distance To Waterfront. (id:61476)
12 Donald Wilson Street
Whitby, Ontario
Welcome to 12 Donald Wilson St, a beautifully maintained 4+1 bedroom brick home in the highly sought-after Rolling Acres community. This exceptional residence offers the perfect blend of comfort, style, and convenience, making it ideal for families and entertainers alike. Step into your private backyard oasis, featuring an in-ground pool, expansive deck, and a charming Tiki hutperfect for summer gatherings or peaceful relaxation. Inside, the bright and spacious eat-in kitchen offers seamless indoor-outdoor living with direct access to the deck. The main level boasts gleaming hardwood floors, a cozy gas fireplace in the living room, and the convenience of a main-floor laundry room. Upstairs, youll find four generously sized bedrooms, including a luxurious primary suite with a walk-in closet and a spa-like 5-piece ensuite. The fully finished basement provides even more living space, featuring a second gas fireplace, a sleek 3-piece bath, a cold cellar, and a versatile fifth bedroomideal for guests or a home office. Plus, with a basement rough-in for a kitchen, theres fantastic potential for a secondary suite or extra living space. Ideally located near top-rated schools (John Dryden Public School & Sinclair Secondary School), parks, shopping, and all essential amenities, this home offers both comfort and convenience in a prime neighborhood. (id:61476)
2013 Trailwood Court
Pickering, Ontario
It's the one you have been waiting for! Meticulously maintained all brick 4 bedroom and 4 renovated bathrooms home situated on a pie shaped lot located on a quiet court with a private huge backyard. Boasting hardwood floor on the main floor, crown moulding throughout and flooded daylight renovated gourmet kitchen with breakfast bar, stainless steel built-in Bosch double ovens, overlooking the beautiful professionally landscaped large garden and fenced inground pool all accessible from the walk out to custom stone patio. Spacious living room with lots of window, wood burning fireplace ideal for your family gathering, with pocket French doors leading to the separate dining room with newer in enlarged windows, perfect for family gatherings The family room is inviting for relaxation in front of a gas fireplace with lots of room to relax. The primary bedroom offers ample space including a renovated 4 piece ensuite with heated floor and towel warmer, w/in closet and lots of windows. The other 3 bedrooms all have double closets and picture windows. Main bath also renovated with heated floors and towel warmers. Finished rec. room with wet bar entertaining area, playroom or exercise room sauna room in Redwood cedar includes renovated powder room and shower room. Beautiful all fenced backyard with inground pool, pool house, gardens, patio in ground sprinklers, space for kids equipment. Front yard also professionally landscaped and stone patio a long list of improvements is attached to the listing. (id:61476)
167 Darren Avenue
Whitby, Ontario
Move in ready Detached House Situated in the heart of Whitby, top ranked school (Fallingbrook PS) in Durham , Walking distance to Darren park, grocery and the other amenities; This Spectacular Ravine Lot Property Offers approximately 3400 Sqft Of Luxury Living With High Quality Finishes Throughout And Has Been Extremely Well Maintained. Premium117 Ft Deep Ravine Lot . Brand new tiles in the kitchen, Newer hardwood floor and stairs , newer upgraded kitchen, new paints all through, Finished Walk out Basement with a comfortable living space, separate laundry, immediate rental income up to $$2K; Newer roof in 2022, professional interlocking front and backyard patio, new fence and gate in 2024; Mins To 401 & 407; (id:61476)
171 Phillip Murray Avenue
Oshawa, Ontario
Welcome to this Versatile 4 Level Backsplit Situated on a Massive Corner Lot. Perfect For Multi-Generational Living Or Investment Opportunities w Ample Driveway and Garage Space. Enjoy a Functional Open Concept Floorplan Featuring Chef's Kitchen equipped with Stainless Steel Appliances. Tons of Natural Light throughout Main Floor w Combined Living and Dining Room and 3 Spacious Bedrooms. Live Up/Down And Cut Mortgage In Half w Separate Entrance To Basement Apartment which is Perfect for In-Laws or Additional Rental Income. Rare 2 Bedroom Multi-Level Lower Suite offers an Oversized Kitchen and Living Space w Huge Above Ground Windows. Enjoy your Private Fenced Backyard sitting on 100ft Deep Corner Lot. Take Advantage of this Ideal Location Just Minutes To Lake Ontario, Parks, Schools, Highway 401 And Oshawa Go Station. With No Rental Items, This Home is a Must See! Book your Showing Today! (id:61476)
764 Ferndale Street
Oshawa, Ontario
This charming, family size side-split home is located in the highly sought-after North Glen community, offering ample space and comfort for your growing family. The welcoming foyer leads to a spacious formal living and dining area with easy-care hardwood floors. The renovated kitchen overlooks the cozy family room, which is complemented by radiant floor heating and a gas fireplace for those chilly evenings. Boasting two oversized garages, there's no shortage of storage and parking options-ideal for families with multiple vehicles or those who love to tinker in their workshop. The home has been thoughtfully renovated, with the three original bedrooms converted into two generously sized rooms, providing excellent space for restful retreats. Both bedrooms are large enough to accommodate your needs, with the primary offering an ensuite for added convenience. The home is warmed by two gas fireplaces and radiant heating throughout, ensuring comfort during every season. Step outside to your covered deck, perfect for relaxing or hosting family gatherings. You'll enjoy seamless indoor-outdoor living , ideal for those long summer days. This home is perfect for families seeking room to grow, empty nesters who still want space, or anymore who loves a cozy, updated living environment. Don't miss the opportunity to make this your forever home in one of Oshawa's most desirable neighbourhoods. (id:61476)
506 Rossland Road W
Ajax, Ontario
Welcome To This Remarkable Forest Town Home On Duffin's Creek Forest In Northwest Ajax, This Home Features A Gorgeous Chef Inspired Kitchen With Granite Counter Tops, Backsplash, Stainless Steel Appliances, W/ Walkout To Balcony, Extra Parking Spot #42. Only 42 Homes Built On This Gorgeous Community. Minute Walk To Devonside Park. Close To Alexander Graham Bell Public School, Pickering High School, And St. Patrick Catholic School. Bought From Builder With Lots Of Upgrades. Finished W/O Bsmt With Kitchenette And 3 Pc Ensuite. (id:61476)
366 Church Street
Brock, Ontario
Calling All First-Time Buyers & Down Sizers! Don't miss this incredible opportunity to own a charming 2-bedroom, 1-bathroom bungalow on an oversized 60' x 181.5' fully fenced lot in town! Offering town services and a fantastic location, this home is just steps from local amenities and a short 10-minute walk to the pier, where you can enjoy breathtaking Lake Simcoe sunsets.Outside, a detached garage/shop with electricity and a 30-amp plug provides the perfect space for a workshop, hobby area, or extra storage. The expansive lot offers endless possibilities whether you envision a lush garden, outdoor entertaining space, or future expansion. Updated 100amp Breaker (2022), 30 amp outlet in Garage/Shop, Garage/Shop Shingles 2021. (id:61476)


