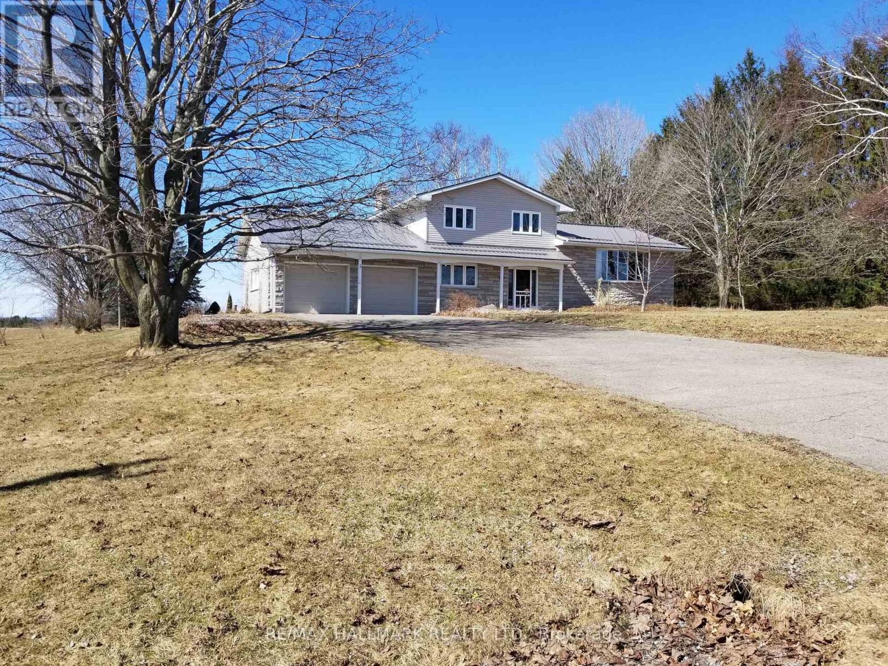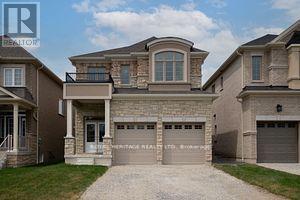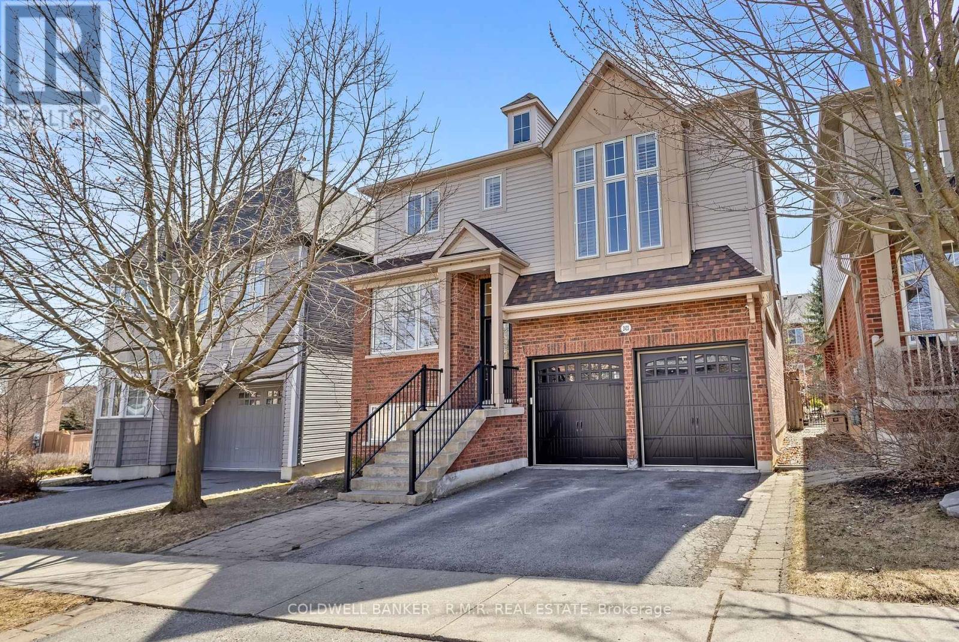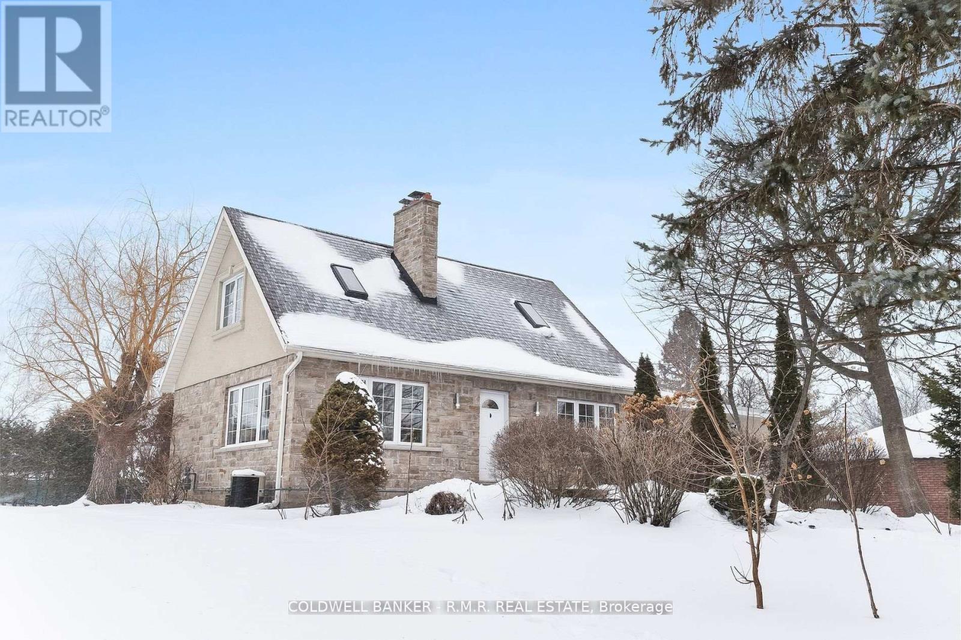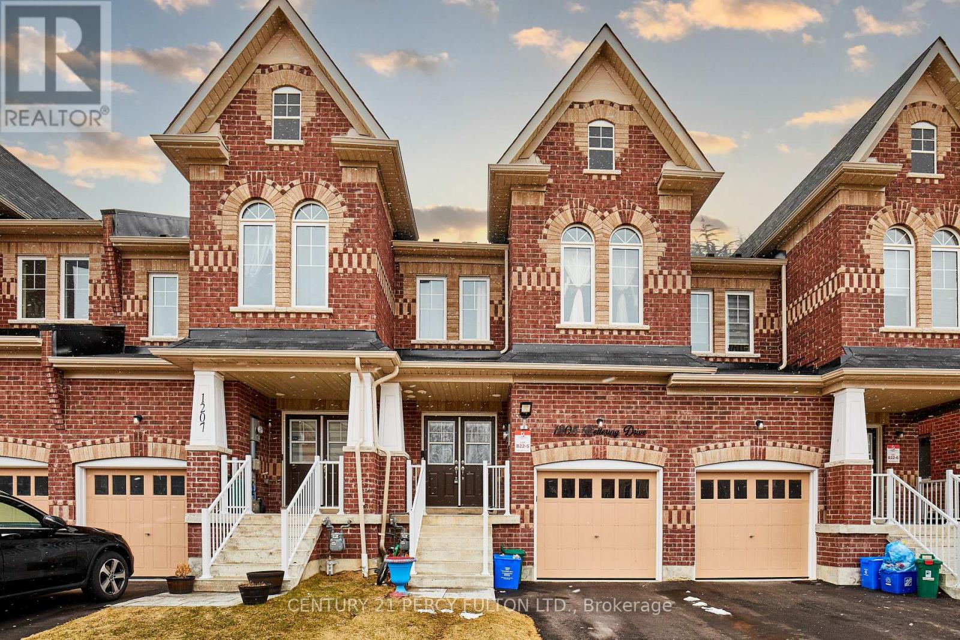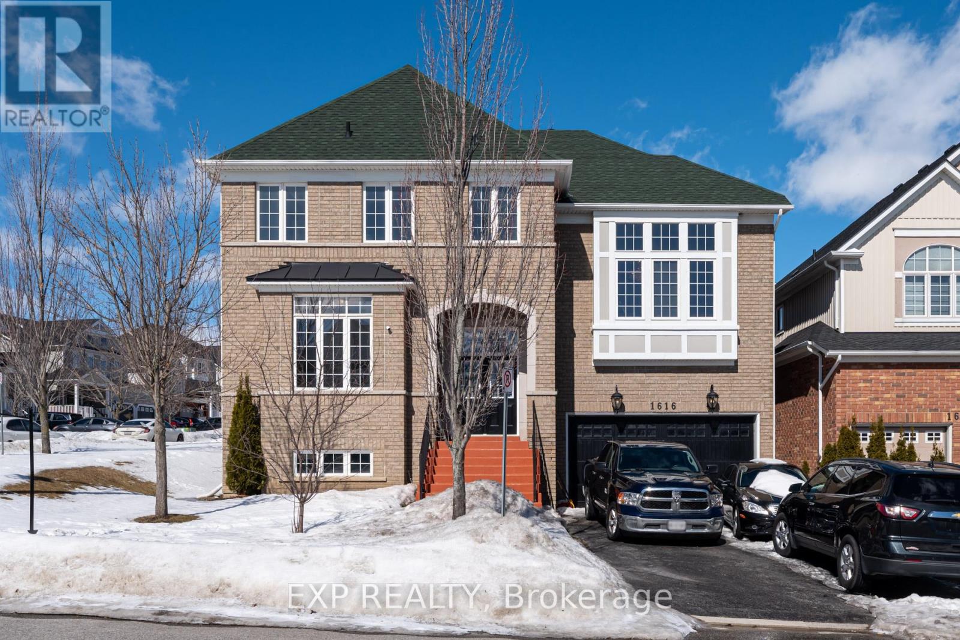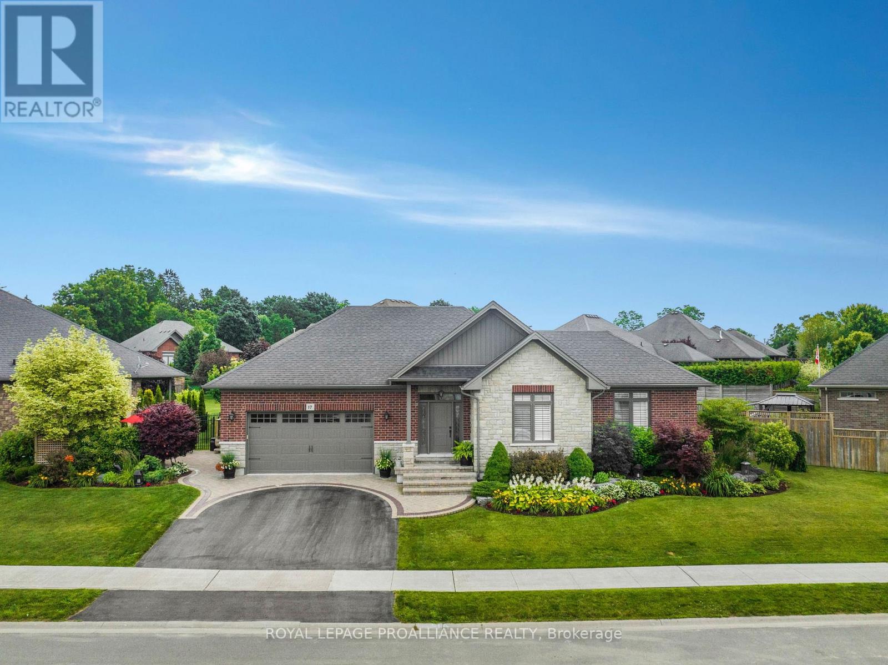49 Montana Crescent
Whitby, Ontario
Tribute's Platinum Collection! The 'Cornwall' model featuring luxury upgrades throughout including 7.5" hardwood throughout including staircase with wrought iron spindles, 10ft ceilings & more. Gourmet kitchen featuring upgraded soft close cabinets, butlers pantry with beverage fridge & custom pull out shelving, quartz counters & backsplash, large 11x4' island with ample storage & pendant lighting, built-in stainless steel appliances including Wolf oven & countertop gas range. Breakfast area boasts an oversize sliding glass walk-out with transom window leading through to the entertainers deck. Impressive great room warmed by gas fireplace with stunning custom board/batten surround & bay window with backyard views. Convenient main floor laundry, front office with french door entry that can be easily converted into a 2nd bedroom & formal dining room with elegant coffered ceilings. The lower level offers 8ft ceilings, amazing above grade windows, a spacious rec room with gas fireplace, wet bar, 3pc bath, exercise room with cushion floor & 2 additional bedrooms both with walk-in closets! Situated in a demand Brooklin community, steps to parks, schools, transits, downtown shops, transits & easy hwy 407 access for commuters! (id:61476)
613 Burnham Street
Cobourg, Ontario
Welcome to 613 Burnham St., situated in a family-friendly neighbourhood with the highly regarded Burnham Public School conveniently located directly across the street. This one-and-a-half-storey residence features four bedrooms and two full bathrooms. Two bedrooms are located on the main floor, including a four-piece bathroom complete with a new vanitythe second level houses two additional bedrooms, accompanied by a spacious storage closet. The home boasts original hardwood flooring throughout most areas, contributing to its charm. The living room is filled with natural light from large windows, creating a warm and inviting atmosphere ideal for family gatherings or quiet evenings. The kitchen has been opened up to create an eat-in space, enhanced by a beautifully tiled backsplash, stone countertops, and an under-mount sink. A mudroom adjoining the kitchen offers extra storage and convenient access to the fully fenced backyard. The detached garage provides parking as well as additional storage space or the potential for a workshop. Furthermore, the newly renovated basement adds to the living area, featuring new flooring, a generous closet, and a stunning three-piece bathroom complete with a double vanity, tiled shower, and glass doors. This charming home seamlessly blends comfort with modern convenience, making it an excellent choice for families seeking a vibrant community and outstanding amenities. (id:61476)
105 - 58 Autumn Harvest Road
Clarington, Ontario
Great opportunity to get into an elegantly updated, modern townhouse nestled in a great Bowmanville location; minutes to HWY 401 & all amenities. On the sun-filled main level you will find a cozy living area that is open to an eat in kitchen, which walks out to the fully fenced backyard; no neighbours behind! The kitchen consists of stainless steel appliances & ample counter & cupboard space. Upstairs you will find 3 spacious bedrooms & 2 bathrooms; including an oversized primary bedroom boasting a 4-piece ensuite & walk-in closet. The newly beautifully renovated basement consists of a second sizeable living space, 3-piece bathroom & pot lights throughout! The freshly updated interlock widened driveway leads to the built-in garage. Updated light fixtures throughout the house! (id:61476)
27 Meadow's End Crescent
Uxbridge, Ontario
Nestled in a serene and quiet neighborhood, this beautifully updated home offers the perfect blend of modern living and natural beauty. Stroll through the newly renovated kitchen to a nice sized deck overlooking the private backyard and greenspace beyond! The home also features a main floor primary bedroom with an ensuite bath. The soaring loft area offers a nice sized bedroom, a 4 pc bath and an open area currently used as an office but could easily be converted into a 3rd bedroom. The fully finished walkout basement provides flexible work and living space and offers direct access to the private back yard. Just steps away is a large municipal park with trails and naturalized areas. (id:61476)
1202 - 55 Clarington Boulevard
Clarington, Ontario
Beautifully designed penthouse offering breathtaking southwest views of the lake. This 2-bedroom, 2-bathroom condo combines modern comfort with convenience in an unbeatable location. This bright and spacious unit features an open-concept layout, large windows that flood the space with natural light, and a functional design perfect for everyday living. The well-appointed kitchen boasts stainless steel appliances, while the generous living and dining area seamlessly extends to a private balcony perfect for enjoying serene lake views. Steps from the GO Bus stop & minutes to Hwy 401, Close to shopping plazas, grocery stores, restaurants, parks, & top-rated schools. Ideal for professionals, downsizers, or small families, offering a blend of style, accessibility & community. Laminate flooring throughout. Owned a parking space for added convenience. Access to premium building amenities, including a gym, party room & media room. Experience luxury penthouse living with stunning views and unbeatable conveniences. Schedule your viewing today! (id:61476)
972 Audley Road N
Ajax, Ontario
100% Freehold Spacious Bright Family Home in Friendly Neighbourhood + Finished Basement (+Option for Separate Entrance)! Ready to move in Gem: Enter to find Neutral Colours, Large Living Room/Dining Room with Rare Clear Views! Spacious eat-in Kitchen with walkout! Well Kept Home Features a Spacious Primary Bedroom with Ensuite-Bathroom. Large Bedrooms for the Kids, Guests or Home Office! Bonus Main Floor Office or use as Recreation Room or Bedroom + Finished Basement with Recreation Room or use as Bedroom or Office! Truly lots of Space and 3 (+ 2 potential extra Bedrooms!). Functional Layout, Nice Decor, Amazing Views and Pleasant Area. Newer Windows, Triple Pane Windows in Bedrooms, Upgraded Window coverings (California Shutters), Pot Lights in Living room, Flower bed for gardening. Don't Miss Out! Convenient Location Walk the Kids to school (Primary and High School). Close To Costco, Walmart, Metro, Longos, Groceries, Shopping plazas, Restaurants, Easy Access to Highway 401/412. Pleasant Walking Trails at Carberry Pond and Carruthers Creek Trail! (id:61476)
1210 Canborough Crescent
Pickering, Ontario
**Offers welcome anytime!** Welcome to 1210 Canborough Crescent! This bright *FREEHOLD* townhome in a fabulous family friendly neighbourhood offers a spacious and inviting layout. The living room features a picture window along with a built-in bookcase for added charm. The dining room opens to your backyard patio, perfect for outdoor entertaining. The spacious eat-in kitchen also provides a walkout to the mature, fully fenced backyard, complete with patio, garden shed, and vegetable garden beds! This home also features a drive-through garage, equipped with tire ramps ideal for parking your weekend toys while maintaining full garage functionality. Upstairs the large primary bedroom overlooks the backyard and includes a walk-in closet with 4-piece semi-ensuite. The two additional bedrooms are well-sized, each with double closets and oversized windows. The finished open-concept basement offers additional living space with above-grade windows and vinyl flooring. It also includes a separate laundry room with French door and a bathroom rough-in for future customization. Located in a fantastic neighborhood, this home is walking distance to schools, parks and tennis courts, with easy access to shopping, restaurants, the GO Station, and 401! *****Updates include powder room (2023), basement (2023), furnace (2019), AC (2019), shingles (2016), owned hot water tank (2018), attic insulation (2019), most windows and front door (2023)***** (id:61476)
4106 Grandview Street N
Oshawa, Ontario
*Amazing Panoramic Views All The Way *Just Minutes To New 407 Extension *9.992 Acres Almost Flat Table Land On The Hill *42' x 24' Barn W Hydro & Water & Hay Loft *Full Natural Sunfilled Thru Large Windows *Spacious Living Area & Family Room W Wood Burning Fireplace *New Metal Roof (2021) & Aluminum Gutter Leaf Guard (2021) *Huge Garage & Large Barn W/Hydro, Water Services *Garden Doors To Spacious Deck *Combined City Life W country Living Perfectly (id:61476)
102 Wamsley Crescent
Clarington, Ontario
Welcome To The Beautiful 102 Wamsley Cres. 4 Bedrooms 3.5 Bathrooms Double Car Garage. Home Is Located In The Heart Of Newcastle And Is Only 2 Years Old. Just Minutes To Hwy 115 And 401. Walking Distance To School, Recreation Centre, Shops And Restaurants. A Park For Kids Just Minutes Away. (id:61476)
44 St Augustine Drive
Whitby, Ontario
Experience the epitome of luxury in this brand-new DeNoble home. Thoughtfully designed with impeccable quality, it boasts a bright, open layout with 9-ft smooth ceilings. The stunning kitchen features a center island, quartz counters, pot drawers, and a spacious pantry. Retreat to the primary suite with its spa-like 5-piece ensuite, including a glass shower, freestanding tub, and double sinks. Enjoy the convenience of a second-floor laundry room and a high-ceiling basement with large windows and 200-amp service. Sophistication meets comfort in every detail. **EXTRAS** Garage Drywalled. Walk To Great Schools, Parks & Community Amenities! Easy Access To Public Transit, 407/412/401! ** This is a linked property.** (id:61476)
42 St Augustine Drive
Whitby, Ontario
Unbeatable Value in This Brand-New DeNoble Home! Experience top-tier quality and bright, open living spaces with 9-ft smooth ceilings. The stunning kitchen boasts a center island, quartz counters, pot drawers, and a pantry. The luxurious primary suite features a 5-piece ensuite with a glass shower, freestanding tub, and double sinks. Enjoy the convenience of 2nd-floor laundry, a high-ceiling basement with large windows, and 200-amp service. Dont miss out! **EXTRAS** Garage Drywalled. Walk To Great Schools, Parks & Community Amenities! Easy Access To Public Transit, 407/412/401! ** This is a linked property.** (id:61476)
2423 Pilgrim Square
Oshawa, Ontario
Welcome to this beautifully updated home, ideal for a large family seeking both comfort and elegance. As you step onto the freshly refinished hardwood floors on the main level, you'll immediately notice the spacious and inviting atmosphere. The newly updated kitchen features a bright breakfast area with French doors that lead out to a charming new deck perfect for outdoor dining or relaxing. The main floor also boasts a large dining room and a generous living room with custom moldings and a cozy gas fireplace. For added convenience, there's a spacious laundry/mudroom with easy access to the garage and lower level. One of the standout features of this home is the elegant great room, complete with soaring vaulted ceilings, custom built-ins, skylights, and a grand window that fills the room with natural light. Upstairs, you'll find four generously sized bedrooms, including a luxurious primary suite that offers a walk-in closet with a custom organizer and a spa-like bathroom with a large soaker tub and double vanity. The additional upstairs bathroom is equally impressive with a double vanity and ample storage space. The fully finished lower level adds even more space for the family to enjoy, featuring new flooring, above-grade windows, two additional bedrooms, and a convenient kitchenette perfect for guests or multi-generational living. This home combines style, functionality, and space, making it the perfect fit for your growing family! Located on a quiet street with mature trees for privacy! Washer/Dryer/stove (2024), Roof (2023), Dishwasher (2023), Main Floor Hardwood Floors Refinished in 2025, new split level deck (2024), New Flooring Lower Level (2025), Furnace/Hot water tank (2017), A/C (2013). - OPEN HOUSE THIS SAT & SUN 1-3 (id:61476)
904 Parklane Avenue
Oshawa, Ontario
Welcome to this fully renovated 1/12 storey home in Oshawa's desirable Eastdale community. Built in 1951, the 77'X150' lot is spacious, and boasts modern upgrades, a separate entrance to the basement and a 2-car garage. The main floor boasts brand-new hardwood flooring, a beautifully updated kitchen with sleek cabinetry, new countertops, and stainless steel appliances. Freshly renovated bathrooms add a touch of luxury, while three bedrooms provide room for the whole family. Two wood burning fireplaces and rear-walkout to the back yard provide a cozy and private experience for residents. An ensuite laundry, offering privacy and convenience. Located on a mature, tree-lined street close to schools, parks, and walking trails, this home offers the perfect combination of comfort and convenience ideal for multi-generational families or investors alike. (id:61476)
19 Ladies College Drive
Whitby, Ontario
Open House this Sunday, April 6th from 1 to 3pm! See you There! Stunning Three Bedroom Home Backing Onto Green Space in the Downtown Whitby Area. Welcome to 19 Ladies College Drive, a Beautiful Three Bedroom Home Nestled in the Heart of Downtown Whitby. This Exceptional Property Features a Finished Basement, an Attached Double Car Garage, and a Spacious Four Car Driveway with No Sidewalk. Backing onto Lush Green Space with a Park and Walking Trails, this Home Offers both Privacy and Tranquility. As you Step Inside, You'll be Greeted by a Bright and Inviting Open Concept Layout. The Main Floor Boasts a Spacious Living and Dining Area, Perfect for Hosting Family Gatherings, while Sliding Glass Doors Lead to a Newly Constructed Deck and a Serene Backyard Oasis. The Kitchen is Thoughtfully Designed with Ample Counter Space, and the Convenience of a Main Floor Laundry adds to the Homes Functionality. Upstairs, the Primary Suite is a True Retreat with Large Windows, a Walk-in Closet, and a Private 4 Piece Ensuite. Two Additional Spacious Bedrooms Offer Generous Closet Space (one with a walk-in closet) and Plenty of Natural Light. The Finished Basement Provides an Ideal Space for Kids to Hang Out or for use as a Recreation Room, Home Office, or Gym. It also Includes a Three Piece Bathroom and Abundant Storage. Located Within Walking Distance to Downtown Whitby, this Home is Surrounded by Eclectic Shops, Amazing Restaurants, and Top Rated Schools, Including Trafalgar Castle School. With Quick Access to Highways 401, 407 and 412, as well as the Go Train, Commuting is a Breeze. Don't Miss this Incredible Opportunity to Own a Home in One of Whitby's Most Desirable Neighbourhoods. Come and See For Yourself - You'll Fall in Love with the Tranquility of the Yard and Everything this Amazing Home Has to Offer! (id:61476)
170 East Street E
Uxbridge, Ontario
Discover this charming brick bungalow nestled in an established neighbourhood. The renovated kitchen features a breakfast bar, granite counters,S/S appliances and seamlessly flows into the cozy living ,highlighted by stunning laminate floors and a fresh coat of paint.The main bathroom has been totally updated, offering modern fixtures and finishes. A separate entrance leads to a 1 bedroom in-law apartment perfect for extended family. Enjoy a large private adorned with mature trees , patio .Conveniently located within walking distance to all amenties, this home offers both comfort and accessibility. (id:61476)
15 Deer Ridge Road
Uxbridge, Ontario
EXCLUSIVE GOODWOOD BUNGALOW ON ACRE LOT: YOUR PRIVATE OASIS. THIS ELEGANT RESIDENCE OFFERS A SERENE COUNTRY LIFESTYLE WITHIN THE GTA. FEATURING A SPACIOUS, SUN-FILLED LAYOUT, THE HOME BOASTS TWO BEDROOMS, HARDWOOD FLOORING, AND GRANITE COUNTERTOPS. A STATELY PRIMARY SUITE OVERLOOKS A GENEROUS SOUTH-FACING BACKYARD. ENJOY A GREAT ROOM WITH FIREPLACE, AND A BREAKFAST AREA WITH WALK-OUT TO A PRIVATE DECK AND INVITING POOL, PERFECT FOR MORNING SWIMS. MAIN FLOOR LAUNDRY AND SEPARATE LIVING AND DINING ROOMS COMPLETE THIS TRANQUIL RETREAT, WITH CONVENIENT ACCESS TO LOCAL MARKETS AND AMENITIES. NEW: SHINGLES, SOLAR FANS, HVAC, HOT WATER TANK (OWNED) ALL 2021. ON GROUND POOL AND DECKING 2022. BBQ DIRECT GAS LINE AND POTENTIAL FOR FUTURE GAS STOVE - GAS LINE IN PLACE. 200 AMP SERVICE. (id:61476)
5 Coote Court
Ajax, Ontario
Welcome to this stunning newly built freehold townhouse with absolutely no fees, offering modern elegance and a prime location. Nestled on a quiet cul-de-sac, this home is perfect for those seeking both peace and convenience, especially for anyone working from home. Featuring contemporary finishes throughout, three bedrooms, three washrooms, with additional room on main floor that can be used as an office, or another living room with stunning view of the ravine. The finished basement is another great finished space that can be an office or even a home based business , and backing onto a beautiful ravine, this home provides a serene and private setting. Located just minutes from shopping centers, schools, restaurants, and places of worship, with easy access to Highway 401 & 407, as well as nearby green trails, this home is a perfect blend of style, comfort, and accessibility. Don't miss your chance to own this exceptional property! (id:61476)
1205 Kettering Drive
Oshawa, Ontario
FIVE Reasons You Should Buy This Home: ONE (1) - Its Newly Built; TWO (2) - Unlike Other Townhouses, This One Is Two Storey And Not Three Stories Who Wants To Climb A Third Set Of Stairs After Coming Home From A Long Day At Work; THREE (3) - No POTL Fees Who Wants To Pay Fees For A FREEHOLD Townhouse; FOUR (4) - Its Over 2000 Sq Ft (Approx 2182 Sq Ft) - How Many Townhouses Have You Come Across That Are Over 2000 Sq Ft?; FIVE (5) - The Basement Is Finished Which Is Rare For A Newer Home. Enter Through Double Doors And Walk Into The Living Area Which Has 9' Ceilings, Hardwood Floors Throughout And A Full Oak Staircase. The Kitchen Is Situated At The Back Of The House And Has A Spacious Eat-In Area With A Walk Out To A Very Deep Backyard (Approx. 111'). There Is A Family Room On The Second Floor On One Side And Three Bedrooms On The Other Side With 2 Full Washrooms. The Basement Is Fully Finished With A Washroom. Don't Miss Out On This One And Remember The 5 Reasons You Should Buy This Home. (id:61476)
2704 - 1435 Celebration Drive S
Pickering, Ontario
Experience luxury living in this brand-new, never-lived-in corner unit. Offering breathtaking lake views and modern elegance. This 3-bedroom, 2-bathroom condo boasts a sleek open-concept design, premium upgrades, and an expansive wrap-around balcony, perfect for enjoying panoramic scenery. Inside, you'll find contemporary flooring, a beautifully spacious kitchen with built-in appliances, and quartz countertops. This unit features several upgrades, including extended upper kitchen cabinets, providing extra storage and a seamless, high-end look. The spacious primary suite includes a beautifully finished ensuite, with his and hers closets. The additional spacious bedrooms offer flexibility for family, guests, or a home office. As a highly desirable corner unit, natural light floods the space, enhancing its airy and open feel. Located in the heart of Pickering, this home is steps from shopping, dining, schools, and offers quick access to Highway 401 and is a one minute drive to the GO Train, making commuting effortless. Residents enjoy premium amenities, including a state-of-the-art gym, yoga studio, rooftop swimming pool and lounge, party room, and guest suites. (id:61476)
23 Gerry Henry Lane
Clarington, Ontario
Discover luxury living at Nashville Gardens a premier townhome community in the heart of Courtice. These exquisitely designed townhomes showcase meticulous craftsmanship and high-end finishes throughout. Ideally situated near schools, public transit, and shopping centers, withseamless access to Highway 401, this community blends convenience and sophistication. This spacious, 2236+ sqft. the unit boasts an elegant living area with intricate waffle ceilings & a large balcony. The gourmet kitchen is equipped with a stylish island, eat-in area, double sink, and designer backsplash, Quartz Counter, complemented by a convenient second-floor laundry and premium flooring upgrades. The expansive primary bedroom includes a walk-in closet, a private3-piece ensuite, and its own balcony. With an unfinished basement featuring a separate entrance via the garage. This townhouse is ready to welcome you home. (id:61476)
1616 Docking Court
Oshawa, Ontario
Welcome To What Could Be Your Next Home In A Very Desirable North Oshawa Neighborhood. Offering Over 3,500 Sq Feet Of Spacious Living, This Home Boasts 4 Bedrooms Plus 2 Extra Bedrooms In The Fully, Finished & Updated Basement. Best Of All It Sits On A Corner Lot That's 51 Ft Wide X 125 Ft Deep. A Welcoming Family Room With A Gas Fireplace. A Secluded Office Room By The Front Door. Completely Renovated Kitchen Features Pot Lights, Quartz Countertops, Sit-In Eating Area, Built-In Microwave, Double Deck Built-In Oven, Gas Stove & A Rare Walkthrough Butler Pantry. This Multi-Functional Home Also Has A Spacious Sunken Living Room With 12Ft Ceilings & A 5 Piece Ensuite Bathroom With Double Sinks & A Make-Up Bar. The Beautifully Renovated Finished Basement Offers Above Grade Windows, Open Concept Area, Laminate Floors & Pot Lights. Definitely A Show Stopper From Top To Bottom! Book your showing today. (id:61476)
30 Magill Drive
Ajax, Ontario
EXQUISITE & FULLY RENOVATED 4-BEDROOM DETACHED HOME IN HIGHLY SOUGHT-AFTER CENTRAL AJAX! THIS STUNNING PROPERTY FEATURES A DOUBLE-CAR GARAGE WITH A LARGE DRIVEWAY & A NEW GARAGE AND MAIN ENTRANCE DOORS, OFFERING AMPLE PARKING. STEP INSIDE TO DISCOVER A MODERN OPEN-CONCEPT LAYOUT WITH HARDWOOD FLOORS & SMOOTH CEILINGS THROUGOUT, RECESSED LIGHTING, AND HIGH-END FINISHES THROUGHOUT. THE SPACIOUS KITCHEN BOASTS WOOD CABINETRY, A LARGE EAT-IN AREA, AND STAINLESS-STEEL APPLIANCES, MAKING IT A DREAM FOR HOME COOKS AND ENTERTAINERS ALIKE. ALL NEW BATHROOMS WITH FRAMELESS GLASS SHOWERS & TILES* THE SECOND FLOOR OFFERS A LARGE PRIMARY BEDROOM WITH A WALK-IN CLOSET, ALONG WITH GENEROUSLY SIZED BEDROOMS, ALL WITH EXCELLENT LAYOUTS. EVERY BATHROOM IN THE HOME HAS BEEN COMPLETELY RENOVATED WITH LUXURIOUS FIXTURES AND MODERN DESIGN. THE FULLY FINISHED BASEMENT ADDS INCREDIBLE VALUE, FEATURING A MASSIVE RECREATION AREA, AN ADDITIONAL BEDROOM, A 3-PIECE BATHROOM, AND AN EXTRA VANITY WITH STORAGE. THIS SPACE IS PERFECT FOR A HOME OFFICE, IN-LAW SUITE, OR AN ENTERTAINMENT HUB . THE MAIN FLOOR LAUNDRY ROOM PROVIDES ADDED CONVENIENCE, WHILE THE FULLY FENCED BACKYARD OFFERS PRIVACY AND A GREAT SPACE FOR OUTDOOR ACTIVITIES. LOCATED STEPS AWAY FROM SCHOOLS, PARKS, SHOPPING, PUBLIC TRANSIT, GO STATION, AND HIGHWAY 401, THIS HOME COMBINES LUXURY, COMFORT, AND A PRIME LOCATION. MOVE-IN READY & AN ABSOLUTE MUST-SEE! OPEN HOUSE (id:61476)
55 Robin Trail
Scugog, Ontario
Discover an extraordinary ravine lot property in the prestigious Heron Hills development by Delpark of Port Perry. This stunning Rosemount design, offering nearly 3,000 square feet of luxurious living space, is beautifully upgraded and perfectly situated near the serene shores of Lake Scugog. Enjoy the convenience of being just moments away from an array of amenities, including parks, shopping malls, a recreation centre, dining, entertainment, and even a university. This exceptional home seamlessly blends natural beauty with modern comfort and convenience. (id:61476)
17 Rosslyn Drive
Brighton, Ontario
Stunning, private outdoor spaces and a beautifully crafted 3 bed 3 bath home in one of Brightons most prestigious neighbourhoods on Rosslyn Dr. Located strolling distance to town cafes and shopping, and nearby Proctor Conservation area with gorgeous hiking trails, this finely constructed, all brick home offers convenience, craftsmanship and comfort surrounded by the charm and warm welcome of the town of Brighton. Open concept main floor with 9ft ceilings throughout, includes bright living room with beautifully appointed gas fireplace, 10ft tray ceiling and walk-out to sun deck. An ideal spot for quiet, sun drenched afternoons. Ample dining area leads into the elegant white kitchen with contrasting wood island, lovely quartz countertops, large pantry cupboard and second walk-out to the covered BBQ deck with space for outdoor dining. Large main floor primary suite includes a 10ft tray ceiling, lovely ensuite bath with quartz counters, glass and tile shower and well designed walk-in closet. Vaulted second main floor bed is ideal for guests, a bright home office or cosy den. Serviced by a well-appointed main bath with granite counters and built-in linen storage. Well-placed main floor laundry with access to the 2 car garage completes the main floor. Fully finished lower level is warm and comfortable with a second gas fireplace, 3rd bright bedroom and 3pc bath, and plenty of storage. Complete a 4th framed-in bedroom for additional finished space. Show stopping outdoor spaces offer privacy and ample space for play and pets. The fully fenced back yard with lovely stone lined gardens, and privately landscaped interlock patio off the bbq deck is wonderful for summer entertaining. Enviable perennial gardens beautifully showcase the front of this impressive home. Enjoy year-round elegance and lush, private summers in this beautifully cared for, single owner home in the heart of the town of Brighton and Feel at Home on Rosslyn Dr. (id:61476)









