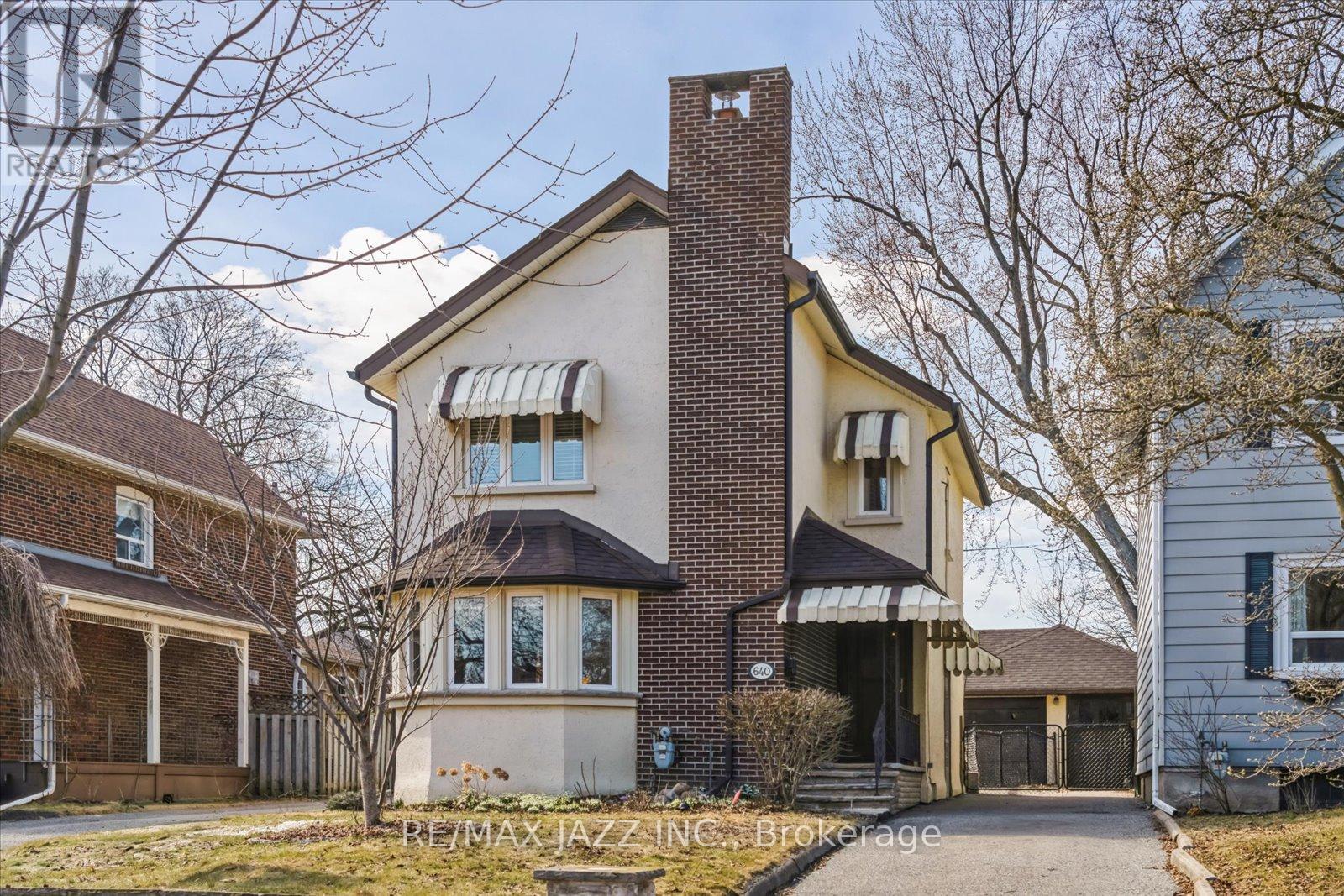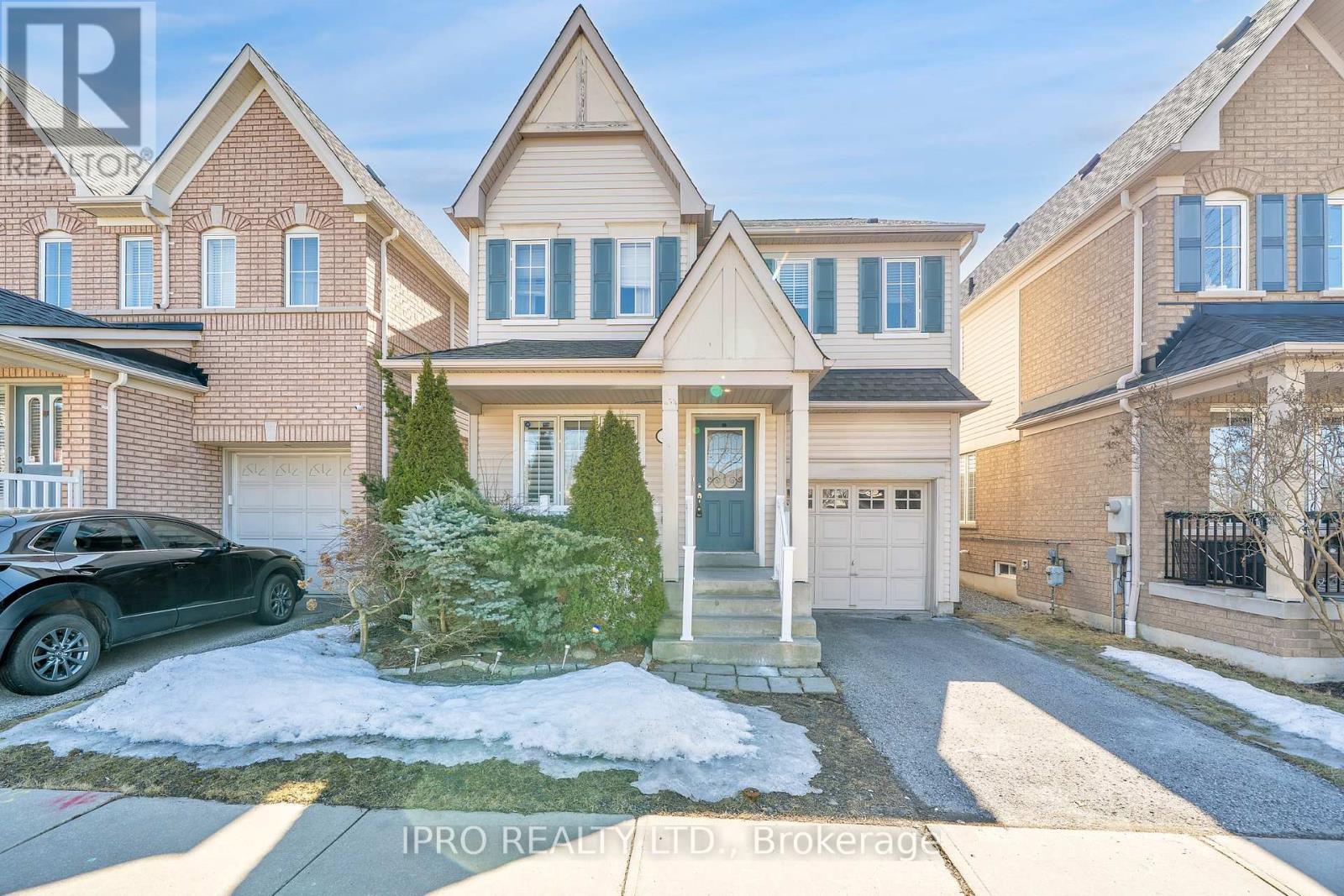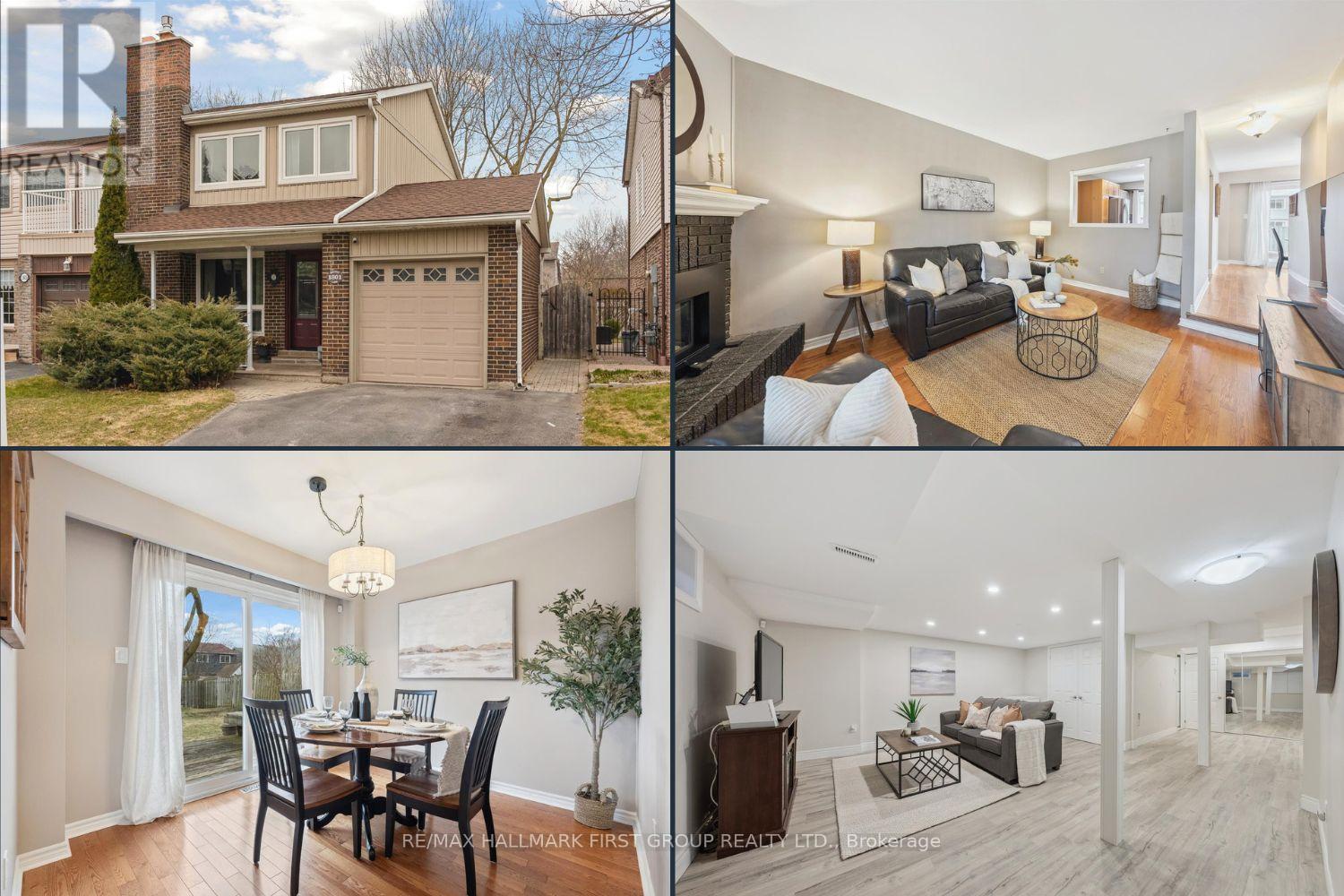81 Doreen Crescent
Clarington, Ontario
Well Maintained 4 Large Bedrooms Home. Closed to Montessori, public and catholic schools, highway 401, Rec center, and future Bowmanville Go Station. 4 Bedrooms on the second floor plus one large Bedroom in the basement that can be used as an in-law. Move in ready. This Home provide lots of rooms for everyone including guess. The Garage and Driveway gives ample room for parking and storage, can hold up to 2 cars in the driveway. Large Above Ground Pool (id:61476)
640 Mary Street N
Oshawa, Ontario
Tired of cookie cutter houses that all look the same? Longing for a charming older home to make your own? Have a great idea for an extra garage/flex space? Minutes walk to Dr S. J. Phillips elementary school & O'Neill C. V. I.! Parks, walking trails, the hospital & shopping are all conveniently close by which is part of the popularity of this family friendly neighbourhood! This 3 bedroom, 2 bathroom home is full of character & charm! The spacious main floor features newer laminate floors in the living & dining rooms with a pass thru from the dining room to the kitchen, that features a retro eating nook or design your dream kitchen! A mudroom off the kitchen offers more closet space & leads to the fenced backyard! There are 2 garages- an oversized single and regular single! Imagine... home gym, yoga studio, man/woman cave, craft/hobby room... with lots of windows & hydro there are so many possibilities! The back laneway behind the home provides a buffer from the homes behind! Upstairs you'll find 3 bedrooms, one without a closet but there is an extra large storage closet in the hall if needed! The main bath is renovated and efficient! There is also a charming study nook with a built-in desk! The finished basement provides more living space & features a recently redone 3 pce bathroom! A great space for teens or extended family! The radiant heating system is efficient & comfortable. There are 2 driveways, one is shared with the neighbour to the north & a private drive on the south that leads to lots of parking in the back & access to the garages! It's also a great space for the kids to play as well as in the large fenced backyard! If you're looking for a character home in one of Oshawa's finest old neighbourhoods this is a must see! Extras: Basement bath '22, Chimney liner '18. Main bath, garage shingles, boiler updates '16. House shingles & Bay window roof '14. Basement windows & window wells '12. Front windows, paved drive, insulation '10. Back windows, wiring '04. (id:61476)
5 Fenton Street
Ajax, Ontario
Bright, spacious, and invitingthis stunning Tribute-built family home is nestled in the prestigious Hamlet Enclave of Northeast Ajax. Perfectly located near top-rated schools, fantastic shopping, restaurants, public transit, Highway 412, and the Ajax GO station, convenience meets luxury at every turn. This beautifully designed 4-bedroom, 3-bathroom home boasts a fully landscaped front yard, elegant hardwood floors throughout, and a generous, family-sized eat-in kitchen. Featuring a stylish stone and glass backsplash, the kitchen seamlessly flows into a sunlit dining area with a walkout to a large patioideal for entertaining or relaxing in your private outdoor oasis. (id:61476)
6 Henry Smith Avenue
Clarington, Ontario
Come and see this beautifully designed 4-bedroom, 3-bathroom detached home with a finished basement, located in the highly sought-after Northglen community of Bowmanville. A 2019 build, this exceptional home sits on a 37 ft lot and is just steps from Bruce Cameron Park, offering the perfect blend of modern living and family-friendly convenience. From the moment you walk through the front door, you'll be captivated by the bright and spacious open-concept design, ideal for both family living and entertaining. The main floor boasts 9ft ceilings, interior and exterior pot lights, and upgraded window coverings; adding elegance and functionality to every space. The kitchen features sleek quartz countertops, ample prep and dining space, and high-end stainless steel appliances. The kitchen seamlessly flows into the sunlit living and dining areas, creating a warm and inviting atmosphere. Upstairs, you find the oversized primary suite, complete with a walk-in closet and a 4-piece ensuite including a large soaking tub, perfect for unwinding after a long day. Three additional generously sized bedrooms offer plenty of space for family members, guests, or a home office setup. The finished basement adds even more functional living space, perfect as a recreation room, home office, gym, or additional family area. Whether you need extra space for entertaining or a cozy retreat for relaxation, this versatile basement has you covered. Step outside to the backyard, where you'll find a convenient gas line, perfect for BBQing and outdoor entertaining. This home is perfectly situated in a growing and family-friendly neighbourhood, with top-rated schools nearby including a brand-new school currently under construction that will offer 769 student spaces and 73 licensed child-care spots. Quick access to Hwy 401 & 407, and the (soon to be built) Go Train Line, making travel effortless. Plus, minutes from shopping, dining, and everyday essentials. -Esquire Homes Foundry Model- (id:61476)
700 Old Harwood Avenue N
Ajax, Ontario
Welcome to 700 Old Harwood Ave North, Ajax. This exceptionally spacious and well-maintained 4+3 bedroom detached home is perfect for large or multi-generational families. Tucked away on a quiet and family-friendly stretch of a highly sought-after neighbourhood, this home offers a functional layout with a private main floor office framed by elegant French doors, a bright open-concept living and dining area, and a large eat-in kitchen with ample cabinetry and a walk-out to the backyard deck. The main floor also includes a laundry room and powder room for added convenience. Upstairs, you'll find four generously sized bedrooms, including a beautiful primary suite with a walk-in closet and a luxurious ensuite featuring a deep soaker tub. The fully finished basement, offers a second kitchen, three additional bedrooms, and a full bathroom, provides flexible living space ideal for in-laws, guests, or potential rental income. With two full kitchens, and parking for multiple vehicles, this home offers comfort, space, and versatility in one of Ajaxs most desirable communities! close to top-rated schools, parks, transit, and everyday amenities. (id:61476)
1801 Walnut Lane
Pickering, Ontario
Welcome to this spectacular freehold end-unit townhome that truly has it all! The charming front porch leads inside where you'll find beautiful hardwood floors throughout. The sunken living room features 9ft ceilings and a cozy brick fireplace, creating the perfect space to unwind. The updated eat-in kitchen provides stainless steel appliances, a breakfast nook, and a picture-perfect view of the spacious backyard. The dining room opens to your private back deck, perfect for hosting outdoor gatherings, barbecues, or simply enjoying your surroundings. The expansive backyard offers endless possibilities for outdoor enjoyment, featuring mature trees that provide privacy and grass for the kids & pets to play. Upstairs, you'll find the large primary bedroom with wall-to-wall closets and oversized windows overlooking the front yard. Additionally, two well-sized secondary bedrooms each with large closets and windows, plus the 4pc updated bathroom. The finished basement extends your living space offering a rec room with pot lights, workout area with mirrored closets, and a 3-piece spa-like bath with heated floors. Enjoy the practicality of the drive-through garage, allowing you to easily store weekend toys & lawn maintenance equipment without losing garage functionality! With everything this home has to offer, you wont want to miss out on this exceptional opportunity. Located in a fabulous neighbourhood walking distance to schools, parks, tennis courts, shopping, pharmacies, and restaurants, with easy access to the 401 and Go Station! Shingles 2024, basement 2022, front door 2021, furnace & A/C 2013, windows 5-10yrs. (id:61476)
96 Wyndfield Crescent
Whitby, Ontario
REMARKS FOR CLIENTS Fantastic opportunity to own a detached, corner lot, bungalow in the family-friendly Pringle Creek neighborhood. This all-brick, 1,272 sq. ft. home with a double-car garage offers over 2,500 sq. ft. of finished living space. Featuring 3+1 bedrooms and 3 baths, it boasts a large eat-in kitchen that overlooks the backyard. The professionally finished basement includes a spacious rec room with pot lights, gas fireplace, 4th bedroom, an office/gym, 3-piece bath, finished laundry room, cold cellar, sound-insulated ceilings and high-quality laminate flooring. This versatile space can easily be converted into an apartment, perfect for multi-generational living. Enjoy the privacy of a beautifully landscaped backyard with artificial grass. Close to parks and schools. (id:61476)
174 Ravenscroft Road
Ajax, Ontario
Welcome to 174 Ravenscroft Road, Ajax. A beautiful 3 bedroom, 3 bathroom two-story home located in one of Ajax's most desirable and family-friendly communities. This beautifully updated home offers the perfect blend of style, comfort, and convenience. Located within walking distance to top-rated schools and scenic parks, and just a short drive to all the exceptional amenities Ajax has to offer, including shopping, dining, transit, and recreation. This is an ideal location for families and professionals alike. Step inside to discover a stunning array of recent upgrades and renovations that make this home truly move-in ready. The professionally renovated kitchen (2025) features sleek subway tile backsplash, quartz countertops, brand-new flooring, and premium stainless steel appliances including a stove, overhead microwave, and dishwasher, perfect for culinary enthusiasts and everyday living alike. Enjoy a fresh, modern feel throughout the home with professional interior painting completed in 2025, new light fixtures, and a deluxe 4-piece bathroom renovation offering contemporary finishes and quality craftsmanship. In additional, the home offers a fully finished basement as well as a new garage door (2024), enhancing both curb appeal and functionality. This home has been meticulously maintained and thoughtfully upgraded with attention to detail. A comprehensive list of recent renovations and improvements is available upon request. Don't miss this exceptional opportunity to own a beautifully upgraded home in one of Ajax's most sought-after neighbourhoods. (id:61476)
6 Fenwick Avenue
Clarington, Ontario
Welcome to 6 Fenwick Avenue, a charming semi-detached home in Bowmanville's sought-after North End. Offering 3 bedrooms and 2 bathrooms, this home is perfect for those looking for both comfort and convenience. The bright, open-concept layout includes an eat-in kitchen, ideal for family meals. The finished lower level offers additional space for a home office, recreation area, or flexible use. Step outside to the private, fenced backyard with a deck perfect for relaxing or entertaining. With parks, schools, shopping, and transit just a short walk away, you'll enjoy both peaceful living and easy access to everything you need. This home has it all! (id:61476)
205 Grenfell Street
Oshawa, Ontario
Updated 3 Plus 1 bedroom bungalow with a finished basement and a separate entrance. Conveniently located in a central area within walking distance of Oshawa Centre (mall), public transportation, banks, and restaurants. Just minutes away from Highway 401, this bright and cozy home features an open-concept layout, as well as an updated kitchen and bathroom. (id:61476)
3245 Northview Court
Oshawa, Ontario
Welcome to 3245 North View Court, a truly exceptional home nestled in an exclusive enclave of custom-built homes! Opportunities like this don't come around often, so get ready to fall in love with this stunning property. Situated on 1.54-acre lot, this custom-built bungalow offers privacy, charm, and luxury. Surrounded by mature cedar hedging and featuring a fenced rear oasis, it's the perfect place to unwind. This beautiful home boasts 3+1 bedrooms, 3+1 bathrooms, a 3-car garage, a finished basement, professional landscaping, and a large in-ground pool. From the moment you enter, you'll be greeted by the soaring 16-foot cathedral ceilings, bright skylights, open-to-below views, and an open staircase. The updated eat-in kitchen has ample storage space, gorgeous granite countertops, two walkouts to the expansive deck, and a seamless flow into the cozy living room complete with a wood-burning fireplace. Step outside to your own private retreat! The fenced rear yard features a large deck with illuminated glass handrails, a charming 10x12 gazebo, and a heated 36x20 inground pool with Roman-style walk-in steps. Theres also a pool pump house, a large storage shed, and plenty of outdoor dining space for entertaining family and friends. The generous primary bedroom offers a double-wide closet and an updated 4-piece en-suite with a gas fireplace -truly your own peaceful sanctuary. The main floor also features a formal dining area, a convenient laundry room, garage access, and tons of closet space for extra storage. The finished basement is an entertainers dream with a 20-foot Oak bar, a full kitchen, a large bedroom with a kitchenette, two closets, a games room, a cozy rec room with another wood-burning fireplace, and a large cold cellar. This property is just steps away from Hwy 407, Costco, the shops of Windfields, public transit, schools and parks. Dont miss your chance to own this beautiful home. (id:61476)
1002 - 1215 Bayly Street
Pickering, Ontario
Sought After San Francisco 2 Building With North/East Exposure. Has Open Lake View. Spectacular Corner Unit Boasts Lots Of Natural Light, Spacious Open Layout, Recently Laminated, New Light Fixtures. Complete with granite countertops, in-suite laundry, a large master bedroom with a 4 pc en-suite, and a private balcony perfect for relaxation. With resort-style amenities such as an indoor pool and fitness facility, this condo offers ultimate luxury living. Conveniently located just minutes away from the Go station, Hwy 401, Pickering Town Centre, shopping, dining, and scenic waterfront trails. Located Steps To Frenchman's Bay Marina, Go Stn And Transit. (id:61476)













