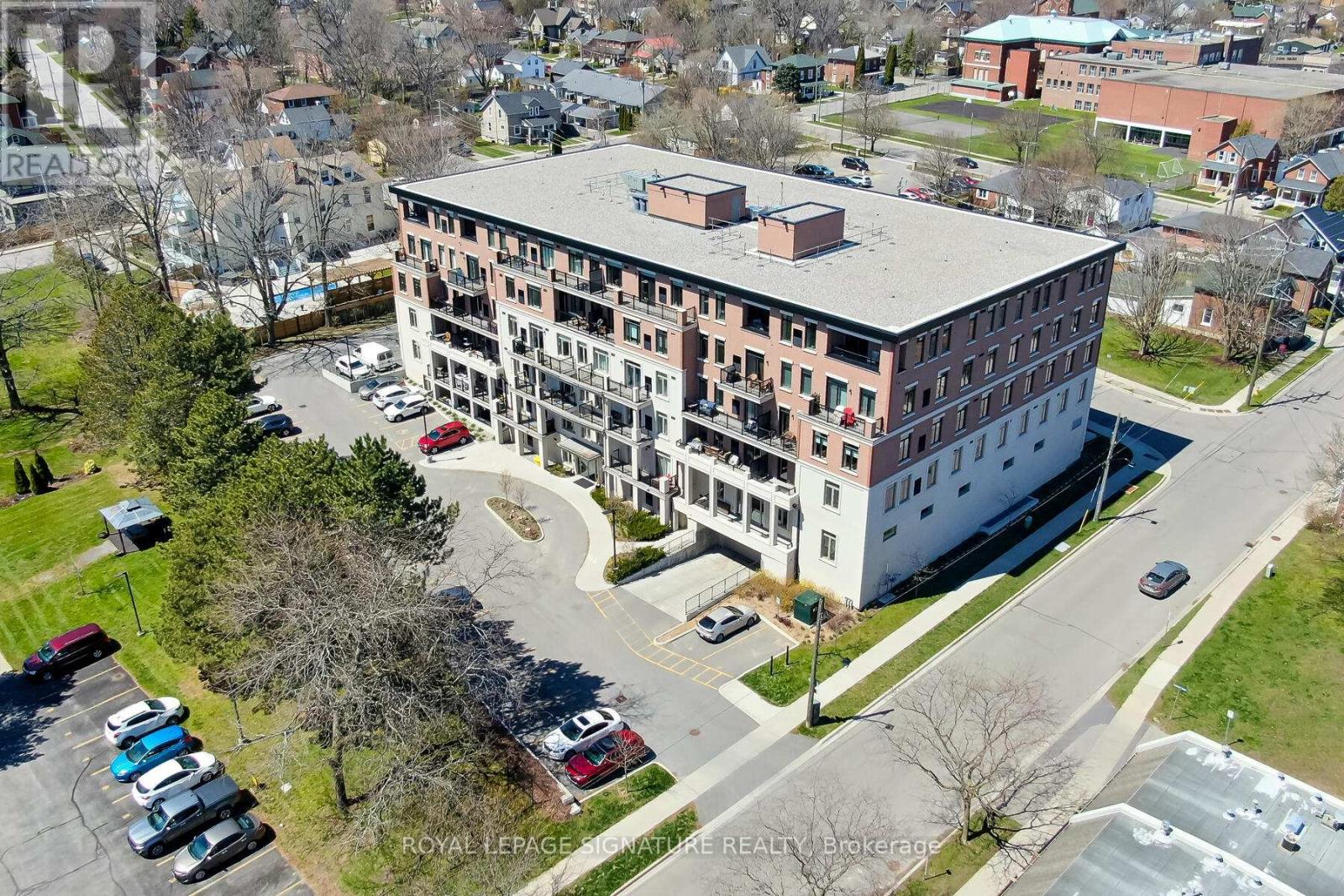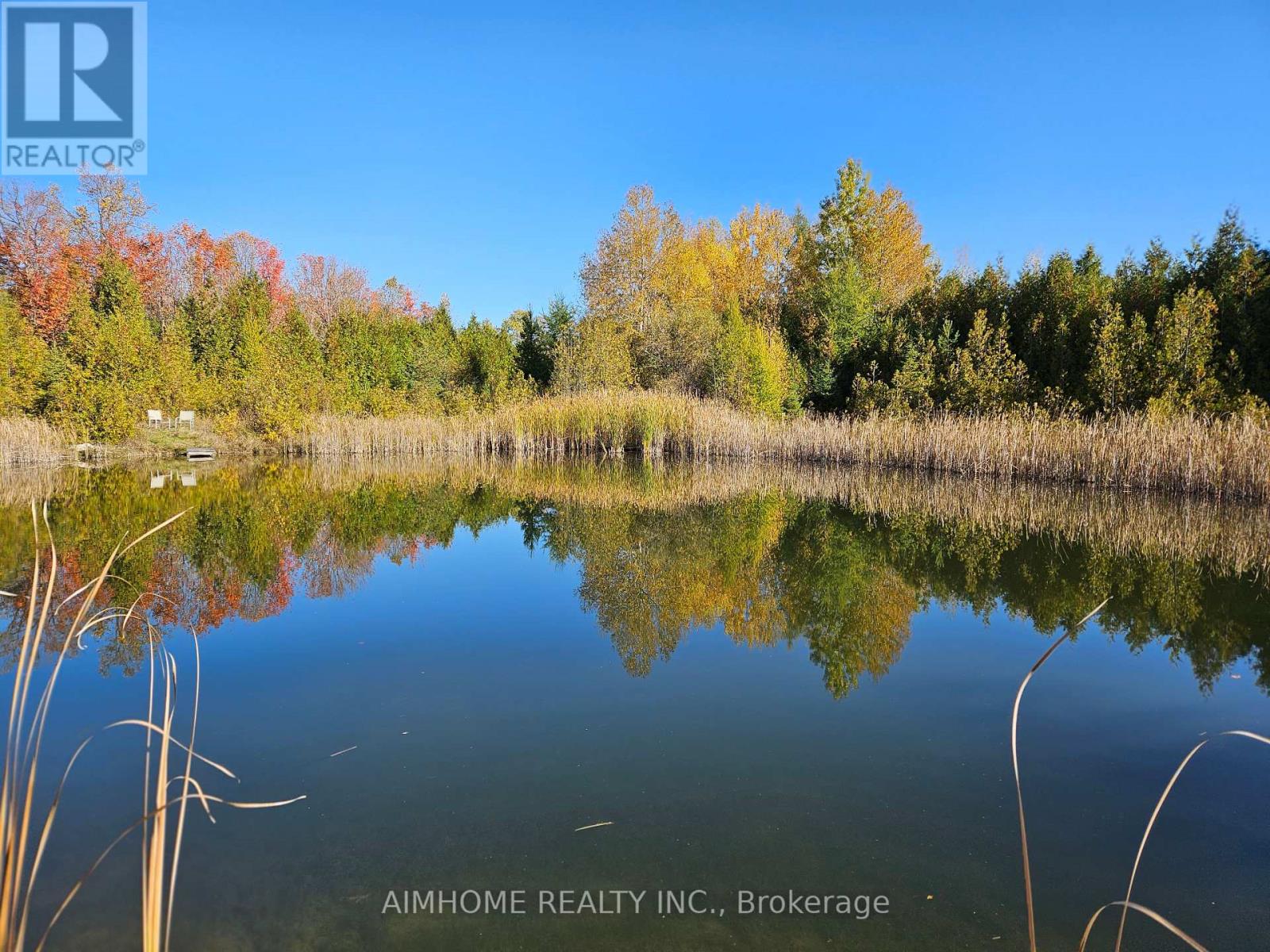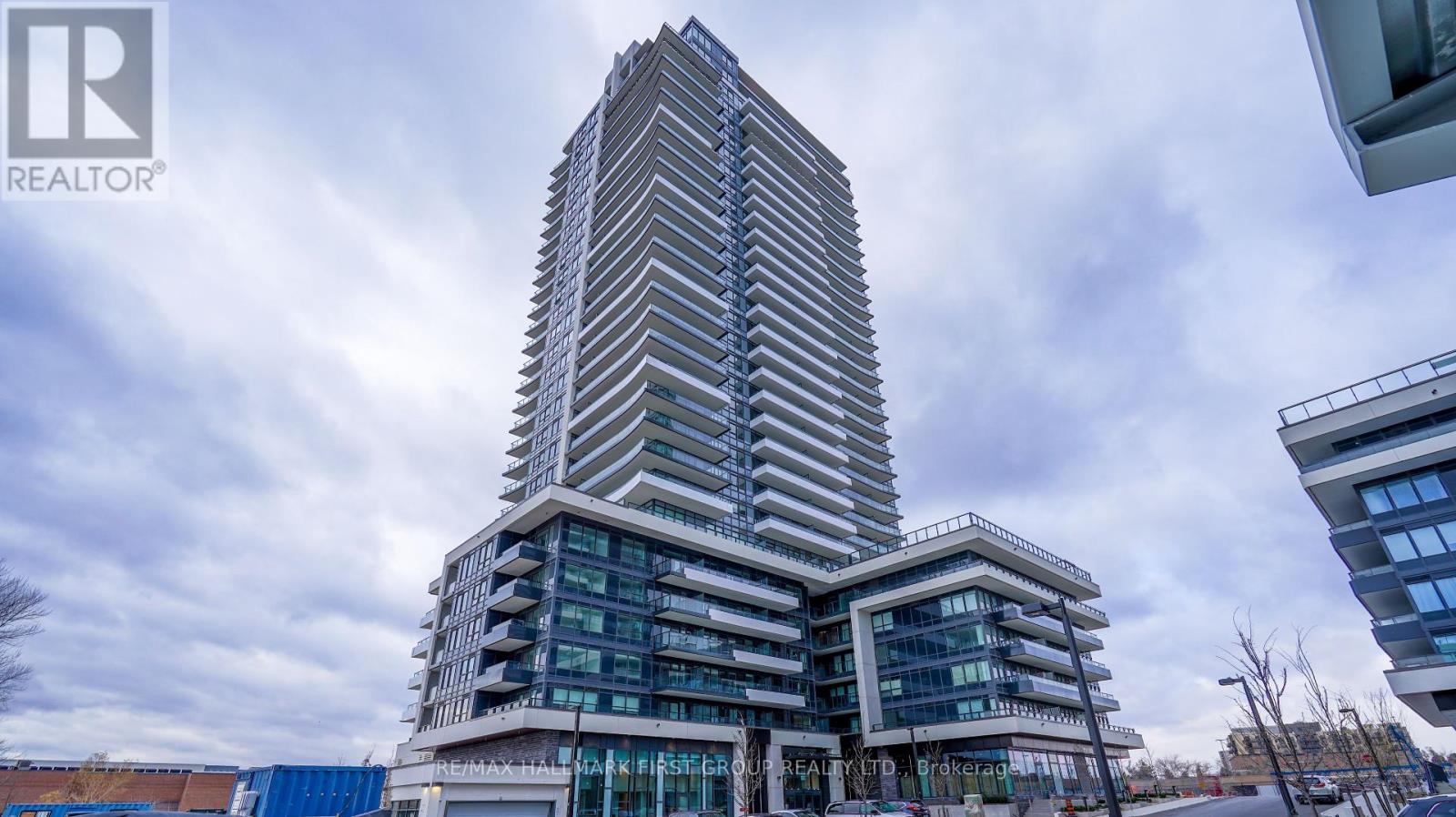311 - 135 Orr Street
Cobourg, Ontario
Spectacular Harbour Breeze. Hands Down The Best Boutique Condo In Cobourg. Soaring Ceilings With Gorgeous Lake + Lighthouse Views. This Suite Exudes Luxury. Open Living W/Hardwood Floors. W/O To Balcony That Spans The Whole Width Of The Unit. Perfect For Relaxing And Watching The Boats Sail By. Sensational Chefs Kitchen = Centre Island, Cambian Quartz Counters + Premium Soft Closing Cabinets. Great Den Space With Door Can Be Office/Guest Room ++. Window Bright Primary Bdrm W/Barn Door Access To Spa Like 4pce Ensuite + W/I Closet W/Pocket Door. Parking Spot Right In Front. Huge Corner Locker. Park The Car = 5 Minute Walk To Marina, Farmers Market, Beach, Restaurants and Downtown Shopping. Waterfront Living At It's Finest. (id:61476)
311 - 22 James Hill Court
Uxbridge, Ontario
Welcome to Bridgewater Condos, a sought-after community designed for comfortable, carefree living, just steps from the hospital and only minutes from shops, scenic trails, and everything Uxbridge has to offer. This beautifully updated 2-bedroom condo feels like new, featuring new luxury vinyl plank flooring throughout, fresh paint, new light fixtures, and updated bathrooms. With soaring 9-ft ceilings and an east-facing exposure, natural light floods the open-concept living spaces, creating a bright and inviting atmosphere. The kitchen is well-appointed with stainless steel appliances, a walk-in pantry, a breakfast bar, and ceramic flooring. The dining area and living room overlook Electric Light Pond, with a walkout to a private balcony where you can enjoy the serene view. The primary suite offers a walk-in closet and a refurbished ensuite with a new sink, quartz countertops, a soaker tub, and a separate shower. An open-concept office with double doors provides a flexible space, perfect for working from home or relaxing with a good book. The in-suite laundry is conveniently located in the main bathroom, and the furnace has been serviced annually for peace of mind. Additional features include a heated driveway leading into the heated parking garage, which offers a wash bay and workshop area. The well-maintained building boasts fantastic amenities, including a common barbecue area and a beautifully designed party room an extension of your own living space, available for private events at no extra charge. Set in a prime location, this is a fantastic opportunity for those seeking a relaxed, low-maintenance lifestyle in Uxbridge! (id:61476)
156 Gladstone Avenue
Oshawa, Ontario
Welcome to 156 Gladstone Avenue in Oshawa! This beautifully maintained detached home sits on a rare pie-shaped lot, offering extra outdoor space for family fun or entertaining. The main floor boasts a modern kitchen with stainless steel appliances, separate living & dining area, a 2-piece powder room, and direct access to a spacious backyard. Upstairs features 3 generous bedrooms and a 4-piece bathroom, perfect for growing families. The fully finished basement adds incredible value with 2 additional bedrooms, a kitchen, a full washroom, and separate laundry ideal for in-laws, guests, or rental income. Located in a quiet, family-friendly neighborhood close to schools, parks, transit, and shopping. A true gem with endless potential! (id:61476)
1284 Klondike Drive
Oshawa, Ontario
Welcome To This Beautifully Maintained 2-Year-Old Home In The Sought-After Community Of Kedron, Oshawa. Barely Lived In And Move-In Ready, This Home Offers Modern Comfort, Functional Design, And Premium Finishes Throughout. Step Inside To A Spacious Entryway Featuring A Large Closet And A Convenient 2-Piece Bathroom. The Hallway Leads You Into A Bright And Open Main Floor Adorned With Rich Hardwood Flooring And Inside Access To The Garage. The Open-Concept Dining And Living Area Provides An Ideal Space For Both Everyday Living And Entertaining. The Kitchen Is A Chef's Dream With Newer Stainless Steel Appliances, A Gas Stove, Ample Counter Space, And A Generous Eat-In Area Perfect For Family Meals. A Few Steps Down From The Main Hall Also Leads To A Separate Entrance. Upstairs, You'll Find Four Spacious Bedrooms, A Full Laundry Room, And A 4-Piece Bathroom. The Luxurious Primary Suite Features A Spa-Like 5-Piece Ensuite Bathroom And A Large Walk-In Closet. The Fully Finished Basement Offers Incredible Versatility With A Second Kitchen Complete With Stainless Steel Appliances, Separate Laundry, A 4-Piece Bathroom, And A Massive Recreation Room Perfect For Extended Family. Too Many Upgrades To List! Don't Miss This Exceptional Opportunity To Own A Nearly-New Home In One Of Oshawa's Most Desirable Neighbourhoods! (id:61476)
32 Tannenweg
Scugog, Ontario
Custom Built Legal Duplex in a Secure Gated Community. Upper Unit is Vacant for New Owner or rent out (was $2750 +). Main Level is 3 Bedroom including 2 Masters with Ensuites, 3 walkouts to deck,10' cathedral ceilings. Main bath with Jet Tub **(as is)** Backs onto Forest. Lower Level is 2 Bedrooms with 2 Walkouts to Deck and Yard. Lower level is rented at $2300/month incl. POTL $139.50/month For Gated Entrance, Snow Removal of Roads, Grass Cutting in Common Area's as Fields. Freehold Ownership of House and Land and Condo Ownership of Common Area's such as Roads, Fields, Forest, etc. (id:61476)
32 Tannenweg
Scugog, Ontario
Custom Built Legal Duplex Secure Gated Community - Upper Unit is Vacant for New Owner or Rent Out (Was Rented @ $2750/month +). Main Level is 3 Bedroom with Two Master Bedroom's with Ensuite. 3 Walkouts to Deck. 10" Cathedral Ceilings, Backs to Forest. Main bath - Jet tub **(as is). Lower Level has 9' Ceilings & Walkout to Deck and Yard. Large Window Make it Bright. **POTL $139.50 per Month. 10 Minutes North of Hwy 407, 20 Minutes to Port Perry, Bowmanville or Oshawa & 25 Minutes to Lindsay. Freehold Ownership of Lot and House. *Condo Ownership of Common Areas* Lower level is rented at $2300/month incl. (id:61476)
2417 Hill Rise Street
Oshawa, Ontario
Discover the elegance of the Minto's Solano Model, a meticulously maintained home offering over 1,860 sq. ft. of open-concept living space. Lovingly cared for by its original owner, this rare gem features a private driveway, adding both convenience and curb appeal. Freshly painted in a modern, neutral palette, the home boasts two flights of solid hardwood stairs, smooth ceilings, and stylish light fixtures that enhance its sophisticated ambiance. With a west-facing orientation, this home is bathed in direct morning and evening sunlight, streaming through large windows that create a warm and inviting atmosphere throughout the day. Step outside to a fully fenced backyard, offering privacy and the perfect space for outdoor relaxation, entertaining, or family gatherings. The finished basement provides additional living space, ideal for a family room, home office, or recreational area. Designed for both comfort and functionality, the airy layout allows for seamless flow between living, dining, and kitchen areas, perfect for everyday living and hosting guests. Nestled in a highly sought-after Windfields community, this home is just moments from top-rated schools, parks, shopping, dining, and transit options. Don't miss this rare opportunity. (id:61476)
32 Kennett Drive
Whitby, Ontario
Rare Find 5-Bedroom Executive Home In The Highly Sought-After Lynde Creek Neighbourhood** Just Under 3000 Sq/F With An Impressive 54 Ft Lot Situated On A Tree-Lined Street** Ton Of Upgrades T/O Including Hardwood Floors, Crown Mouldings, Pot Lights, California Shutters And Much More** Open Concept Kitchen To Living And Family Rooms With An Eat Area And A Walk Out To The Deck** Cook Family Meals In The Large Kitchen Featuring Granite Counters, S/S Appliances, A Breakfast Bar And A Window Overlooking The Backyard** The Primary Br Is Grand And The Spa-Like 5 Pc Renovated Bath Is A Delight** For Extra Space The Basement Is Finished With A Large Rec Room, Additional Br And A Full Bath** Other Features Of This Home Include Concrete Driveway, In-Ground Sprinkler System, Main Floor Laundry, 17' Ceiling At Foyer And More** Walking Distance To Trails By The Ravine, Queens Common Shopping Plaza, D'hillier Park And Public Transit** Minutes To GO Train, Hwy 401, And Hwy 407** Don't Miss On This One! (id:61476)
27 Springbrook Road
Cobourg, Ontario
Live By The Lake In This Beautifully Updated Bungalow On A Quiet Street In East End Cobourg Neighbourhood. Updated Inside & Out And Includes Gorgeous Kitchen, Renovated In 2021 W/ Quartz Countertops, Modern Appliances, Plenty Of Storage And Space For Your Dining Table. The Open Concept Main Floor Is Flooded With Natural Light From The Large Window Overlooking The Front Yard. 3 Spacious Bedrooms Provide Space For The Whole Family. Access To Your Yard Through One Of The Bedrooms Makes It The Perfect Place For A Home Office. Lower Level With Side Entrance Hosts A Large Finished Rec Room, A 3 Pc Bath, Laundry Room, Bedroom And Rough In Plumbing For A Second Kitchen, Offering Extra Space For The Whole Family. Enjoy Outdoor Living In The Fully Fenced Backyard, With New Deck And Hot Tub, Ideal For Relaxing Or Entertaining. Situated On A Quiet Street, Just A 5-Minute Walk To Lookout Point Park And Close To Schools, Amenities, And The Waterfront, This Home Offers Comfort, Space, And An Unbeatable Location. With A One-Car Garage And Ample Parking, This Is A Fantastic Opportunity To Settle Into A Family-Friendly Community. (id:61476)
10400 And 10800 6th Concession
Uxbridge, Ontario
10400 and 10800 con 6 being sold together for a total of 131.5 acres. About 80 acres of workable sandy loam, fertile, organic farmland. Enjoy living on a beautiful, secluded estate, with the potential for kilometers of hiking or horse riding trails through a variety of forest types. Within commuting distance of Toronto, 20 minutes to Newmarket and the 404. There are 2 ponds. The larger pond is spring fed, hidden from the road and neighbours and has been stocked with blue gill fish. Enjoy swimming in summer and skating in winter. Wild turkey and deer hunters paradise. The possibilities are endless for outdoor recreation, a business, farming, or a nature retreat. Property contains a 20+ acre pine plantation, planted in 1975, and acres of mature cedar trees. More photos are available upon request. See the attached survey for lot shape and dimensions. Several golf courses near by and 30 minute drive to Dagmar Ski Hill. Please do not walk the property without an appointment. (id:61476)
185 Mary Street N
Oshawa, Ontario
Charming Detached Home In Oshawa Fully Upgraded & Move-In Ready!Step Into This Beautifully Updated Detached Home In Oshawa, Where Modern Upgrades Meet Timeless Charm! Featuring A Cozy Fireplace, A Main-Floor Laundry Room, And A Thoughtfully Designed Layout, This Home Offers Both Comfort And Convenience. Recent Upgrades Include A Custom Kitchen (2022) With New Appliances, Stylish Updated Lighting (2022), And A New Second Bathroom (2022) For Added Functionality. The Upstairs Bathroom Boasts Freshly Tiled Floors (2022), While Exterior Enhancements Like Vinyl Siding (2016), A Gated Driveway (2023), And Professional Landscaping (2023) Elevate The Home's Curb Appeal. Stay Comfortable Year-Round With A Gas Furnace (2016) And Air Conditioning (2021). Nestled In A Prime Oshawa Location Close To Schools, Parks, Shopping, And Transit, This Move-In-Ready Gem Is A Must-See. Book Your Private Showing Today! (id:61476)
1812 - 1455 Celebration Drive
Pickering, Ontario
Welcome to Universal City 2 by Chestnut Hill Developments - the best deal you've been waiting for! This bright and spacious 1+den unit comes with 1 underground parking spot and is one of the larger models in the building, offering 660 sq ft of well-designed living space. Enjoy east-facing views that flood the unit with natural light, and take advantage of the included underground parking- a rare find at this price point. The open-concept layout features a versatile den, perfect for a home office or guest space. Residents enjoy luxury amenities like a 24/7 concierge, full gym, outdoor pool, guest suites, games room, and more. Located just steps from Pickering GO, shops, restaurants, and all urban conveniences. This is modern condo living at its best! (id:61476)













