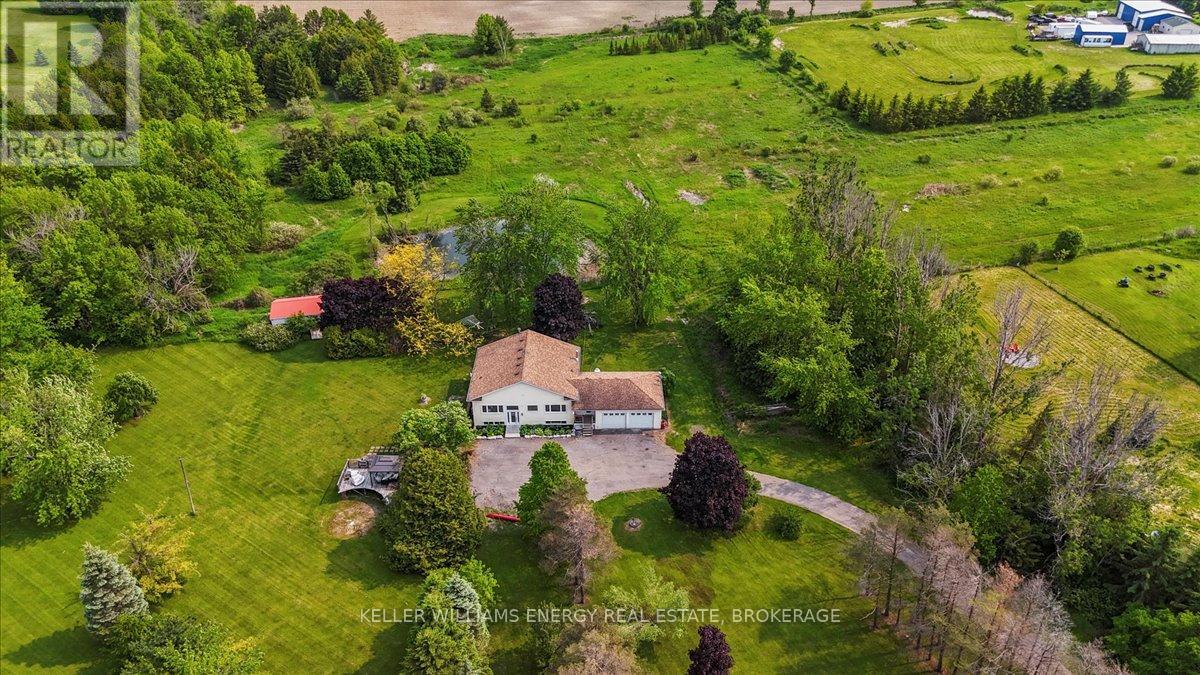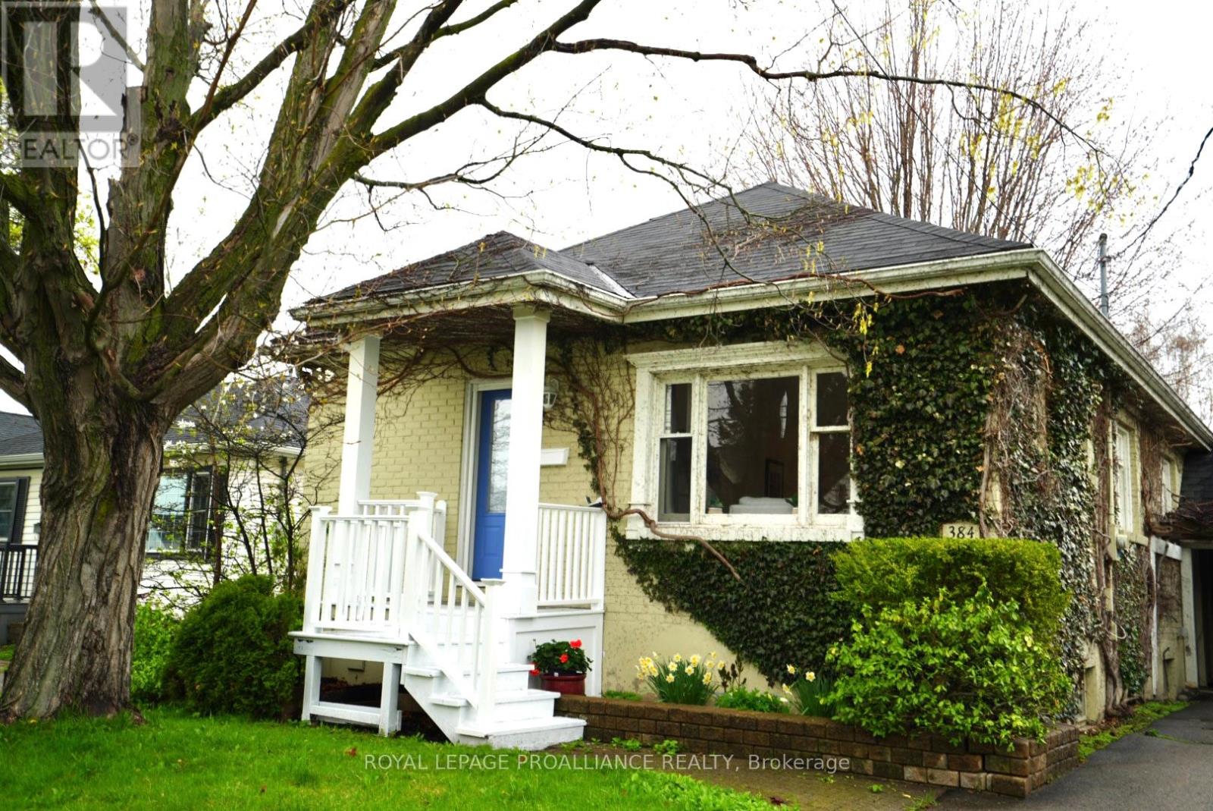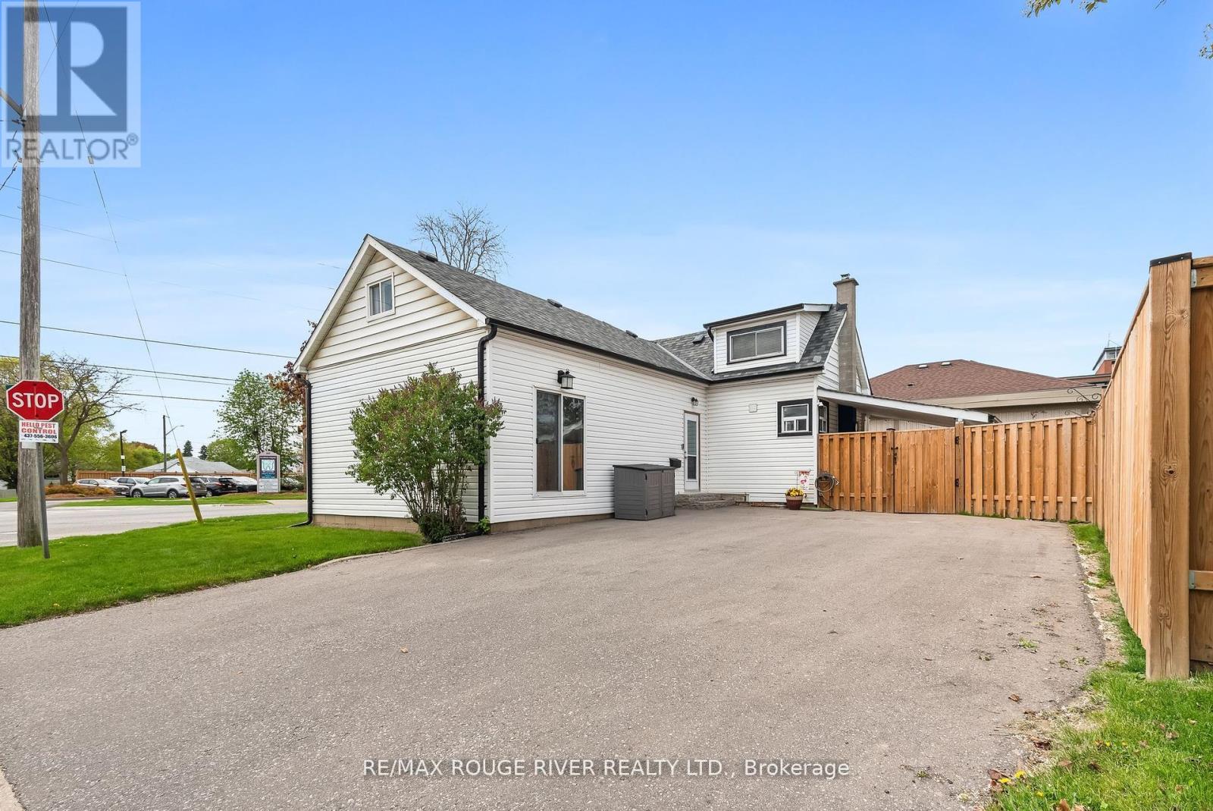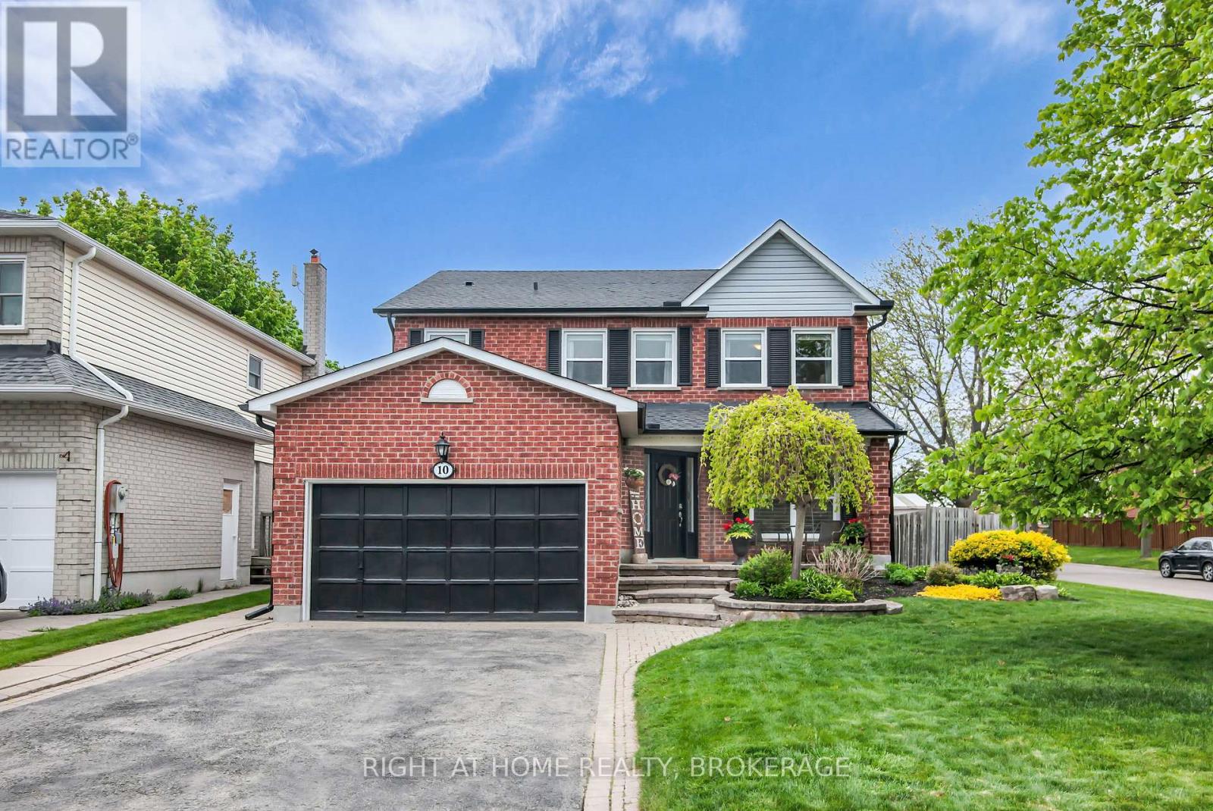2370 Bruce Road
Scugog, Ontario
Welcome to this beautifully renovated 4+1 bedroom bungalow, set on a breathtaking 12.5-acre property in Seagrave, Ontario. The home has been thoughtfully updated throughout. The bright, open-concept kitchen boasts Thermador appliances, custom cabinetry, and plenty of counter space with quartz counter tops perfect for both everyday living and hosting family and friends. The main floor includes 4 spacious bedrooms, and main floor laundry. The fully finished basement provides additional living space, with a large family room, a fifth bedroom, and plenty of room for storage, making it perfect for a home office, gym, or extra guest accommodations. Step outside to enjoy the expansive property, features a private pond, lush fields, and a charming barn, making it ideal for hobby farming, gardening, or simply enjoying natures beauty. You'll find a large barn that offers a range of possibilities for animals, storage, or workshops. The deck is ready for an aboveground pool, perfect for relaxing or entertaining during the warmer months. Whether you're looking to expand your outdoor activities or simply unwind in the peace of your own private oasis, this property has it all. This is a rare opportunity to own a turnkey, move-in ready home with acres of privacy, ideal for nature lovers, hobbyists, or those seeking a peaceful rural lifestyle, with all the modern comforts, this home is a true retreat. **EXTRAS** +$300,000 In upgrades! NEW Gas Furnace/Hot Water Heater (2019), Thermador Appliances (2020), Washer/Dryer (2020), Exterior Doors (2020), Pot Lights (2020), Hard Wired Smoke & CO2 (2020), Interior Stairs (2023), Laundry Room (2023), AC (2024), Sump Pump & Basement Reno (2024), Spray Foam Insulation Garage (2024), 2nd Bathroom (2024) (id:61476)
130 John (H3 And H4) Street
Port Hope, Ontario
This Property Is Located In The Heart of Downtown Port Hope And Consists of Two Semi-Detached Lots H1 And H2. Complete With An Architectural Drawing Plan, Severances And Surveys. Also available Are Two More Semi-Detached Lots (H3 And H4) On The Same Terms And Conditions. The Property Has Been Leased And Is Generating A Substantial Income for The Next One And A Half Years. (id:61476)
122 John (H1 And H2) Street
Port Hope, Ontario
This Property Is Located In The Heart of Downtown Port Hope And Consists of Two Semi-Detached Lots H1 And H2. Complete With An Architectural Drawing Plan, Severances And Surveys. Also available Are Two More Semi-Detached Lots (H3 And H4) On The Same Terms And Conditions. The Property Has Been Leased And Is Generating A Substantial Income for The Next One And A Half Years. (id:61476)
384 D'arcy Street
Cobourg, Ontario
Charming Craftsman-style bungalow in the heart of Cobourg! This fully renovated 2 bed, 1 bath home blends classic character with modern updates. Gleaming hardwood floors, unique architectural details, and fresh paint throughout create a warm, inviting space. Enjoy a spacious backyard perfect for relaxing or entertaining, plus a large carport for convenient parking. If more space is needed, an unfinished basement with a high ceiling is available to create your ideal space. Conveniently located within walking distance to Cobourg Beach, vibrant downtown shops, cafs, and more. Move-in ready and full of charm your perfect home awaits! (id:61476)
702 Hillcroft Street
Oshawa, Ontario
Charming 3-Bedroom Semi in Prime Location! Welcome to this beautifully maintained 3bdrm, 2bath home nestled in one of Oshawa's most desirable neighbourhoods. With stylish upgrades, a family-friendly layout, this home offers comfort, convenience, & exceptional value for first-time buyers, growing families, or anyone looking to settle in a great community. Step inside & you'll immediately notice the bright, inviting main floor. The updated kitchen is the heart of the home, featuring sleek countertops, & newer appliances, all ready for your culinary adventures. The main living & dining areas offer a cozy yet spacious setting, perfect for entertaining or relaxing. Natural light pours in through large windows, creating a warm & airy atmosphere. Upstairs, you'll find three good sized rooms, each with ample closet space & neutral finishes that allow you to add your personal touch. The updated baths are fresh & clean, providing both style & practicality for daily use. The basement offers add'l living space, ideal for a rec rm, home office, or kids' play area, whatever suits your needs. Enjoy peace of mind with a number of recent upgrades: the a/c, furnace, a tankless water heater are all owned, so you wont have to worry about rental fees or unexpected costs. Step outside into the private backyard, perfect for summer bbq's, kids playtime, or quiet mornings with your coffee. A well-maintained garden shed offers handy storage for tools, bikes, or seasonal items. There's plenty of room to enjoy the outdoors without the hassle of major upkeep. Parking is a breeze with space for three vehicles, an added bonus for households with multiple drivers or guests. Located in a sought-after pocket of Oshawa, this home is just minutes away from great schools, parks, shopping, transit. Whether you're commuting or staying local, everything you need is within easy reach. Don't miss your chance at this turn-key gem. Book today and discover why this could be your perfect place to call home! (id:61476)
61 Liberty Street S
Clarington, Ontario
This beautifully maintained home is the perfect fit whether you're just starting out or looking to slow down and simplify life. Situated on a spacious corner lot in a desirable Bowmanville neighbourhood, this property offers comfort, functionality, and great outdoor space. The driveway is conveniently located on Jane Street, offering easier access than from Liberty Street South. The fully fenced backyard features a patio, perennial gardens, and a workshop/mancave with electricity ideal for hobbies, projects, or extra storage. Inside, the bright open-concept main floor includes a modern, updated kitchen with sleek finishes and a breakfast bar that overlooks the dining and living areas, making it perfect for both everyday living and entertaining. You'll appreciate the two stylishly updated bathrooms that offer both comfort and contemporary design. The oversized main floor primary bedroom includes a private 4-piece ensuite, while two additional bedrooms upstairs provide flexible space for guests, family, or a home office. The lower level offers additional finished space, perfect for a cozy rec room, play area, or extra storage. Conveniently located just minutes from the hospital, charming downtown Bowmanville, and with easy access to Highway 401, this home offers a comfortable, low-maintenance lifestyle in a truly welcoming community. (id:61476)
118 - 193 Lake Driveway Drive W
Ajax, Ontario
Enjoy living in one of the most desirable neighborhoods in Ajax! This newly painted home boasts 2 Spacious bedrooms, 2 Full baths and 2 Parking spots and is situated steps to the Lake, Trails, Rotary Parks and more. Minutes to 401, Go Train, Restaurants and Shopping. Building amenities include Indoor Pool, Whirlpool, Sauna, Gym, Tennis Court, BBQ Area and Playground. (id:61476)
227 Lichen Crescent
Oshawa, Ontario
Welcome to this charming 3 bedroom 3 bathroom home nestled in a sought after Oshawa Community. This move-in ready home offers a bright & spacious layout for comfortable living & entertaining with open concept living/dining room areas, Eat -in kitchen with a walkout to a 2-tier deck overlooking a private backyard oasis on an extra deep lot with no neighbours behind & a park on one side, Finished basement with a separate side entrance with potential for an in-law suite featuring a rec room with a cozy gas fireplace, an office and a 3pc bath. Don't miss your chance to own this stunning well maintained home in a quiet, family friendly neighbourhood, close to schools, parks, & all essential amenities. (id:61476)
186 Durham Street
Cobourg, Ontario
Welcome to this exquisitely renovated Semi Detached heritage home, nestled in one of Cobourgs most sought-after neighbourhoods, just a short stroll from the renowned Cobourg Beach and the vibrant, historic downtown core.This stunning residence has been thoughtfully reimagined from top to bottom by a highly skilled interior designer, blending classic architectural charm with sophisticated modern living. Every inch of this home has been meticulously updated to offer a fresh open-concept layout while preserving its original character. From the moment you step inside, youre welcomed by an airy, sun-drenched space that flows effortlessly from room to room. The gourmet kitchen is a showstopper, featuring custom cabinetry, quartz countertops, and stainless steel appliances perfect for entertaining or family gatherings. The open living and dining areas are spacious yet cozy, retaining the warm charm of it's era with updated functionality. Upstairs, serene bedrooms offer comfort and style, while modern bathrooms provide spa-like retreats. All this just minutes from the beach, marina, boutiques, cafes, and shops that make Cobourg such a beloved destination. ** This is a linked property.** (id:61476)
3 - 222 Pearson Street
Oshawa, Ontario
Welcome Home to Comfort & Convenience in Oshawa! Discover this well-maintained 3-bedroom, 3-bathroom, 2-storey Condo Townhouse, nestled in a family-friendly community in Oshawa. With over 1,500 sq. ft. of above-grade living space and a private driveway that accommodates 2 vehicles plus an attached garage, this property offers a total of 3 parking spaces, a rare find! Perfect for growing families, first-time buyers, or downsizers, this home blends functionality, comfort, and turnkey convenience. Pets are welcome (with minor restrictions), making it a truly inclusive space for all. The main floor features: A bright eat-in kitchen with updated stainless steel appliances, A spacious open-concept living and dining area, ideal for entertaining or relaxing, and Interior access from the garage for added ease. Upstairs, you'll find three bedrooms and a 4-piece bathroom. The finished basement adds valuable living space with a 3-piece bathroom and a walk-out to a private deck and fenced yard perfect for outdoor enjoyment or quiet evenings. Major Updates Include: New Roof (2023), New Storm Door (2024), New Windows & Patio Doors (2017), Stainless Steel Fridge, Stove, and Built-in Dishwasher (2021), Owned 40-gallon Hot Water Tank (2022), Washer & Dryer (2022), and Regularly serviced Furnace & A/C. Condo Fees Include an Impressive List of Services: Water, 2 Overnight Visitor Parking Passes, Outdoor Pool with Lifeguard, Grass Cutting, Snow Removal (Driveway, Stairs, and Entry), Weekly Garbage Collection, Tree & Bush Maintenance, Fencing, Building Insurance, Exterior Repairs (Front & Garage Doors, Concrete Steps, Railings, Windows, Roof, Drains, and More). Homeowners only maintain storm doors and landscaped garden beds. Prime Location Close to parks, schools, shopping, COSTCO, GO Transit, and Highway 401 for seamless commuting. This beautifully cared-for home offers exceptional value and worry-free living. (id:61476)
411 Rosedale Drive
Whitby, Ontario
Move In Ready Semi-Detached Home in Desirable Whitby-Meadows with Many Upgrades. This 4+2 Bed, 4 Bath Home Features Laminate Floors Throughout, Newly Upgraded Kitchens, Chef's Kitchen Equipped with Quartz countertop, backsplash and S/S Appliances. High Ceilings on The Main Floor. Backs Onto Rosedale Park Greenbelt. New Windows throughout, New Roof, New A/C Heat pump and heating swimming pool. The Newly Finished Basement with Separate Entrance Features Laminate Floors, & Its Own Kitchen & Laundry. Hwy 412 & All of Life's Amenities Are Minutes Away, Making This Home a Perfect Combination of Elegance & Convenience. (id:61476)
10 Ennisclare Place
Whitby, Ontario
Welcome to 10 Ennisclare Pl in desirable Pringle Creek (Fallingbrook)! Situated on an oversized corner lot on a quiet cul-de-sac, this spacious home offers a functional and thoughtfully designed layout with renovations and updates throughout. Featuring 4 generously sized bedrooms upstairs and an additional bedroom in the basement, along with 4 well-appointed bathrooms, it provides ample space for growing families. The large, updated eat-in kitchen with quartz countertops and S/S appliances overlooks the large newly landscaped backyard, ideal for entertaining or quiet family evenings. Enjoy formal living and dining rooms for hosting, as well as a cozy family room with a fireplace. Additional features include convenient main floor laundry, updated bathrooms and abundant storage. The recently renovated basement offers even more living space with a large rec room, work space, additional bedroom, and a cold cellar. A quick walk to elementary and high schools, perfectly located near highways 401/407, close to parks, trails, and downtown Whitby, this home truly has it all. Don't miss your chance to own this special property in one of Whitby's most desirable neighbourhoods! (id:61476)













