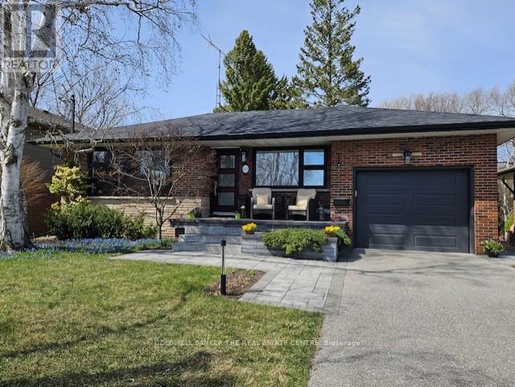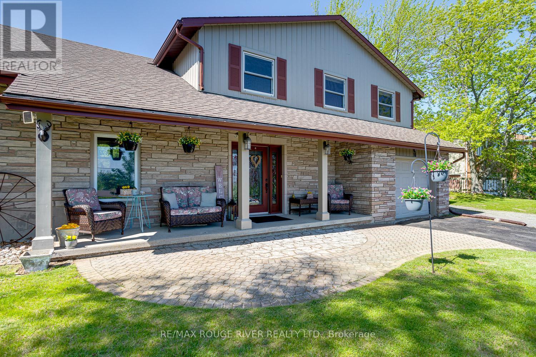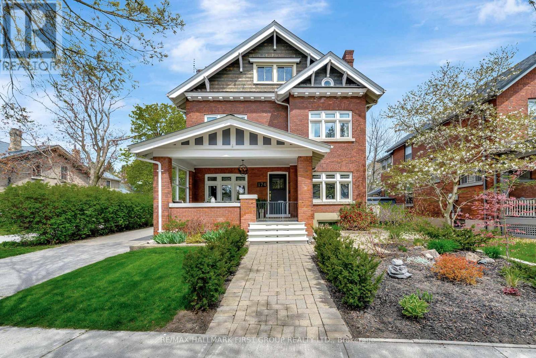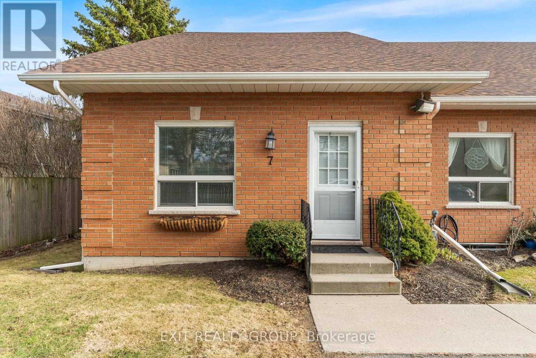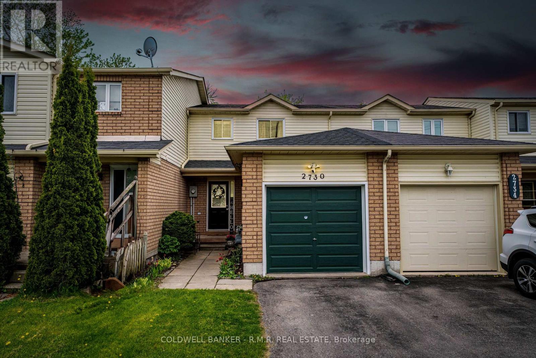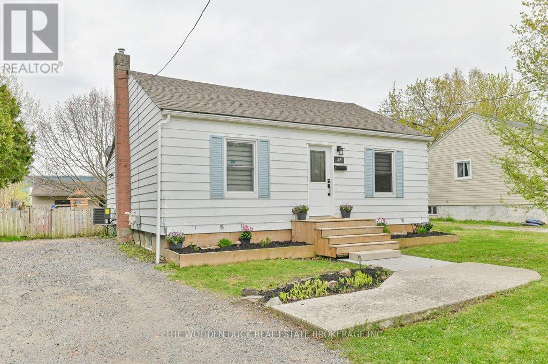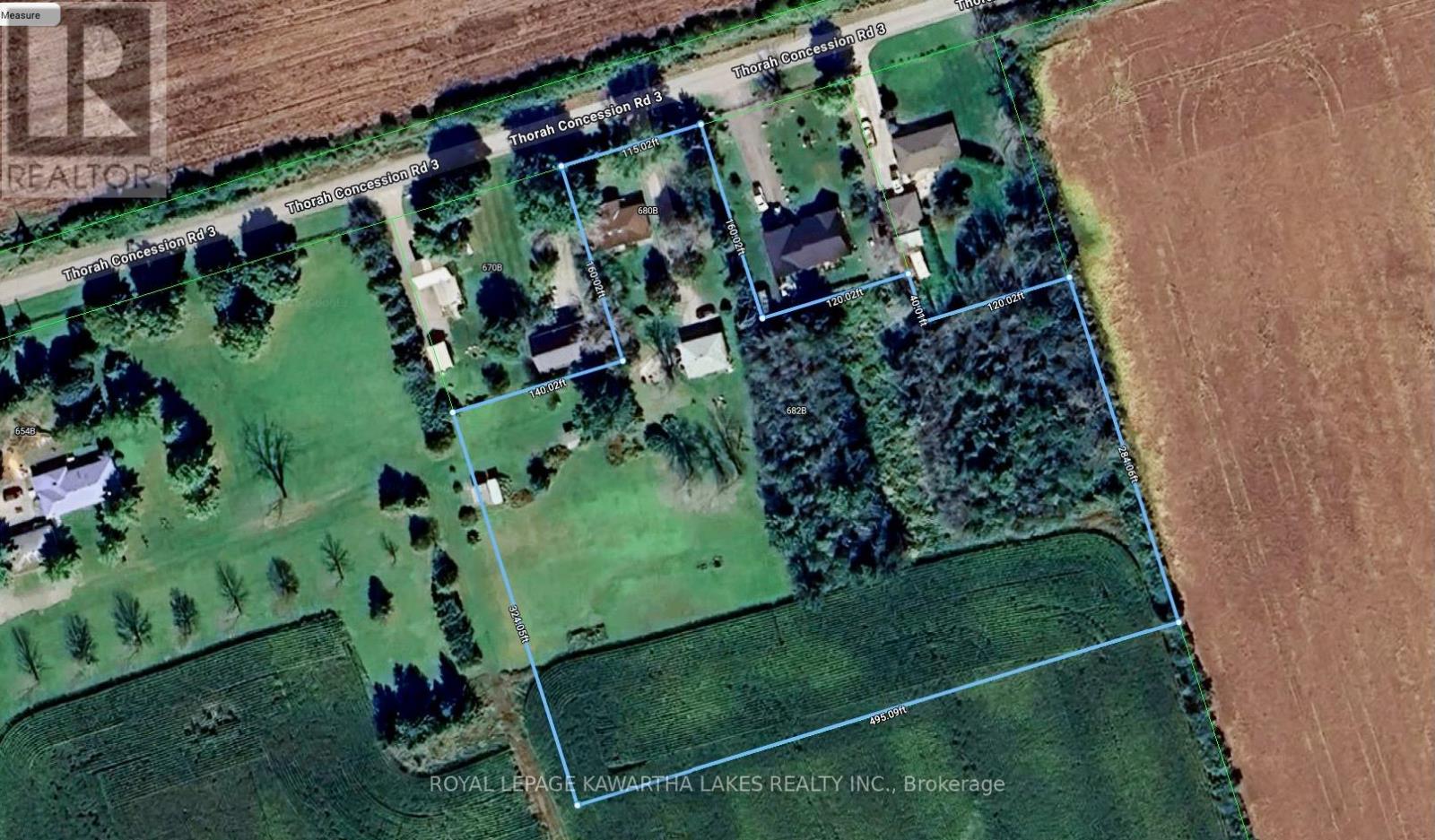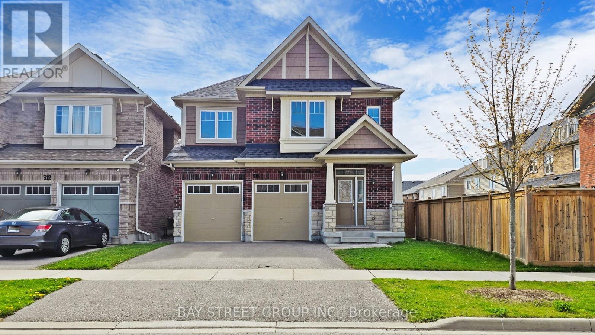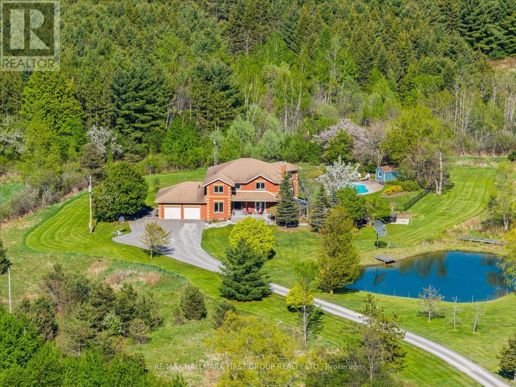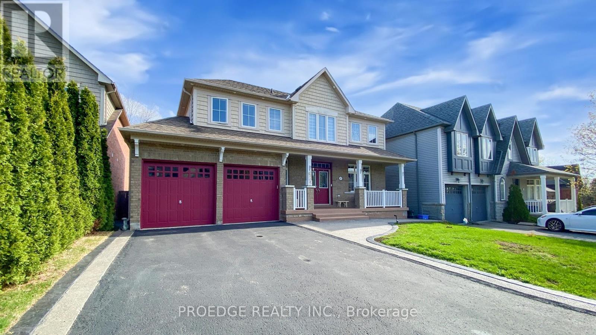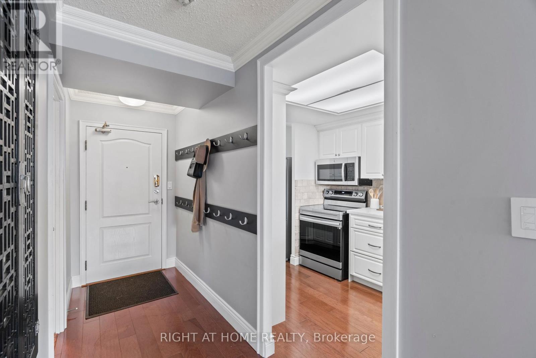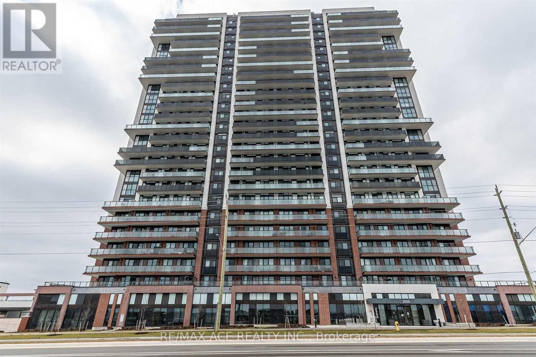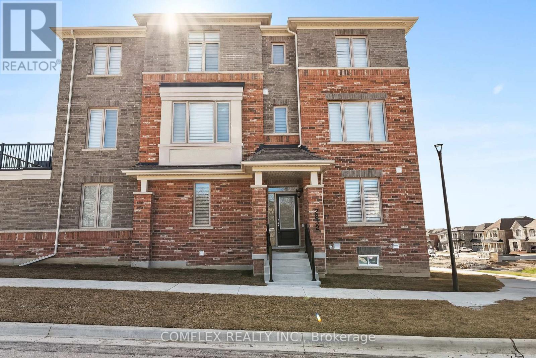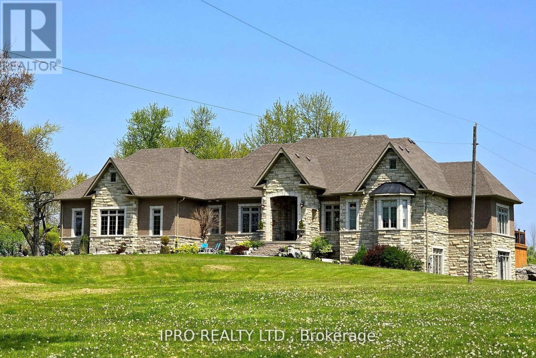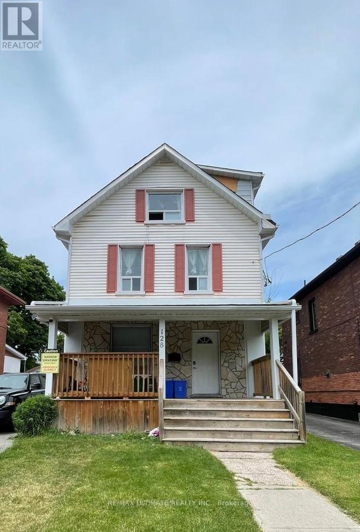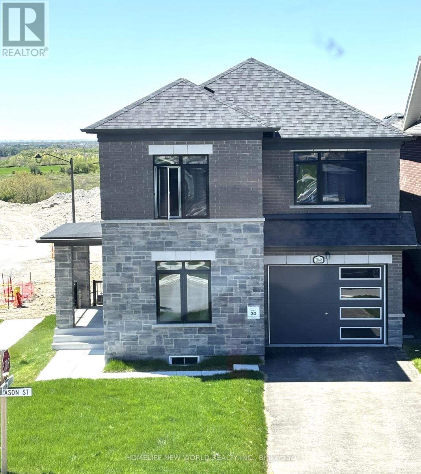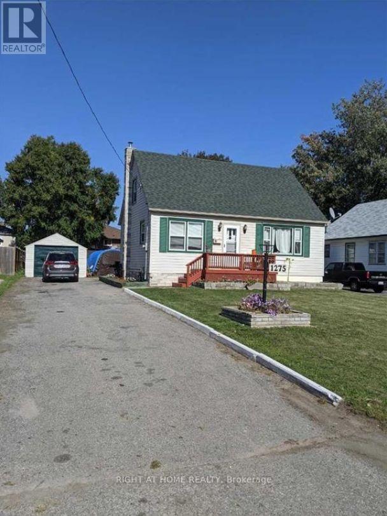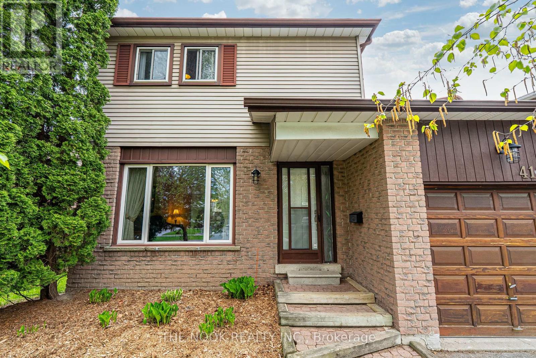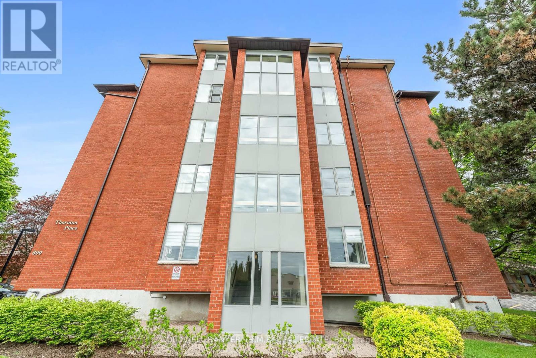422 Juliana Drive
Oshawa, Ontario
RAVINE LOT! Park Like Setting!!! Beautiful all brick bungalow with walkout to a private ravine backyard set in a mature family friendly neighborhood!! Walk inside and enjoy the airy illuminated feel thanks to the generous large windows throughout the house and open living/dining room. Brand new modern bathroom and lower level renovations with walkout to a beautiful ravine and two fireplaces makes this truly an entertainers delight. Huge stone patio which wraps around the house to the front porch has been professionally installed. Other features include an office nook, the huge laundry room is combined with a workshop and cold cellar. Close to schools , shopping and restaurants as well as transit. This home is a Must See!! (id:61476)
10 Lakeview Heights
Brighton, Ontario
Charming Family Home with Lake Views Minutes to Everything! Welcome to your dream home! This beautifully maintained 4-bedroom, 3-bathroom family ready home is perfectly situated just 4 minutes from Highway 401, 2 minutes from downtown, and only 10 minutes to the natural beauty of Presqu'ile Provincial Park. Set on an elevated lot overlooking the town, this home offers sweeping views of Lake Ontario and is conveniently located near excellent schools, making it ideal for families. Step inside to a warm and inviting layout featuring a chefs kitchen complete with a large center island, built-in vegetable sink, and ample counter space perfect for entertaining or preparing family meals. The cozy family room offers a relaxing retreat, while the main floor laundry adds everyday convenience. Enjoy peaceful mornings or quiet evenings in the 3-season sunroom, a bright and tranquil space to soak in the view. Outside, a dedicated natural gas hookup makes summer barbecuing a breeze. Extra space for the family needed? The partially finished basement offers a great space for relaxing, playing or hobbies plus an amazing amount of storage space. This home blends location, comfort, and lifestyle, don't miss your chance to make it yours! (id:61476)
174 King Street W
Cobourg, Ontario
Magazine worthy-- Impeccably maintained from inside out, with modern updates, this 2.5 storey stunner is located on Cobourg's downtown strip. Known as a 'JEX', this home marries character, charm and historic appeal just steps to the Lake Ontario & the West Beach! Period details in impeccable condition are showcased throughout; stained glass windows, crown moulding, hardwood flooring, baseboard & trim! The absolute best front porch leads to the main floor which features an office/den overlooking King St., a formal living & dining room combination w/ bay windows, fireplace, warm earth tones to ground this space plus wood built in's, a pass through from the dining area to the brand new kitchen which offers soaring ceilings, built-in wall oven, quartz countertops & backsplash & functional prep space. Two guest bedrooms, a gorgeous 4pc. bathroom, access to the mature and private backyard as well as the single car garage complete this level. The 2nd floor, previously used as an in-law suite offers space to re-create the kitchen in the current gym, a 3pc. bath, access to the upper level deck overlooking the yard, a designated laundry room, 3rd bedroom and a large family room w/ hardwood flooring & bright windows. The primary suite spans the entire 3rd floor offering a modern yet sophisticated aesthetic w/ round window detail & a 4pc. ensuite with a clawfoot tub. The expansive back deck overlooks lush gardens and court yard like design. Enjoy a night on your porch, your pergola covered patio or entertaining inside with style. In the heart of it all, the curb appeal, the condition and the location are well worth the move to downtown! (id:61476)
183 Tormina Boulevard
Whitby, Ontario
Executive 2948 Sqft, 4 Bedroom and 3 full washrooms on second floor With An Appealing Open Concept Design. 9 feet ceiling on Main Floor. Moving condition . Many Luxurious Upgrades Throughout Including Extensive Pot Lighting, Gleaming Hardwood Floors Including The Grand Spiral Staircase. Two gas fireplaces. Beautiful Gourmet Kitchen Featuring Breakfast Bar, Siena Maple Cabinetry, Large Pantry, Upgraded Stainless Steel Appliances. The main floor laundry/mudroom offers garage access and functional storage. Finished basement with two bedrooms , wet bar and Central Island. Major updates include Roof (2024), Furnace(2024),New Painting (2025) , New Broadloom(2025), Upgrade washrooms (2025). Ravine is just steps away. Near to Mall, Restaurants , Bank and Public Transit. Sinclair Secondary School Area. (id:61476)
#7-45 Prince Edward Street
Brighton, Ontario
Welcome to 7-45 Prince Edward Street, Brighton. This beautifully renovated condo is nestled in the heart of Brighton, offering stylish living and modern comfort in a prime location. Featuring 3 spacious bedrooms, a main floor 4-piece bath, and a private backyard deck, this home is perfect for those seeking low-maintenance living without compromising on space or elegance. Step inside and be immediately captivated by the open, airy layout and high-end finishes throughout. The main level has been thoughtfully updated with luxury vinyl plank flooring, a custom coffee bar, granite countertops, satin nickel fixtures and hardware, and a completely renovated kitchen with new appliances (2022). The kitchen also features soft-close drawers, pull-out Lazy Susan corner cabinets for easy access, and motion-detected under-cabinet lighting - simply wave your hand to dim or brighten the light! The main floor bathroom has been fully updated as well, complete with gorgeous bamboo countertops, bringing warmth and charm to the space. Fresh paint and all-new trim add a polished touch to every room. The second bedroom on the main floor features sliding glass doors leading out to your private deck - perfect for enjoying your morning coffee or relaxing on a summer evening. Upstairs, you'll find a stunning 3rd bedroom/loft space with cathedral ceilings and large windows, flooding the home with natural light and offering a versatile area for a home office, family room, or guest suite. The primary bedroom boasts a massive walk-in closet, while the unfinished lower level provides a 3-piece bathroom, laundry area, and limitless potential to create additional living space tailored to your needs.The roof was updated in 2024. Whether you're downsizing, purchasing your first home, or looking for a turnkey investment, this condo is a rare gem in an ideal location. (id:61476)
2730 Trulls Road
Clarington, Ontario
Welcome to 2730 Trulls Road - an ideal starter home in one of Courtice's most convenient and family-friendly neighbourhoods. This freehold townhome offers 3 bedrooms, 2 bathrooms, and a finished basement, with no maintenance fees to worry about. Step inside to a bright and welcoming main floor with laminate flooring, a spacious living and dining area, and a walkout to a fully fenced backyard - perfect for morning coffees, playtime, or summer BBQs. The kitchen features ample storage, a tile backsplash, stainless steel appliances, and a cozy eat-in area for busy mornings. Upstairs, you'll find three generously sized bedrooms with large closets and plenty of natural light. The finished basement adds valuable living space with a rec room, pot lights, and a full bathroom - ideal for movie nights, guests, or a kids play zone. With a private driveway, built-in garage, and updates throughout, this home checks all the boxes. Just steps from your door, enjoy the convenience of a walkable plaza with Starbucks, Food Basics, Shoppers Drug Mart, restaurants, fitness studios, and more. Close to schools, parks, and transit, this home delivers great value in a prime location. (id:61476)
285 Kent Street
Cobourg, Ontario
Welcome to this charming and versatile home just minutes from town! The main floor features a bright and open-concept layout, combining the kitchen, dining, and living areas perfect for everyday living and entertaining. Two spacious bedrooms and a beautifully updated 4-piece bathroom complete the main level, with a walkout leading to a large backyard ideal for relaxing or hosting gatherings.The detached garage/workshop offers ample space for hobbies, storage, or parking. Downstairs, the finished basement provides a generous space that can serve as a third bedroom or cozy rec room, while an additional unfinished room offers endless potential for a home office, extra bedroom, or workout space. With its flexible layout and great location close to all amenities, this property is a fantastic place to call home. -New shingles 2018, furnace 2017 and new central air 2023 (id:61476)
56 Lucas Lane
Ajax, Ontario
Water and Building insurance Included In Maintenance! This Gorgeous 3+1 bedroom, 3 bathroom detached Home has been meticulously renovated to offer a fresh and modern living space. From the moment you enter, you'll be captivated by the open concept layout that seamlessly blends elegance and comfort.The spacious living area is perfect for entertaining, filled with natural light that spills in through expansive windows, creating a warm and inviting ambiance. A Lovingly finished basement with newer 3 pc Bathroom provides a great sanctuary for guests or an escape from your perfect children! The contemporary kitchen checks all the boxes, featuring sleek finishes and ample counter space to prepare your favorite meals.Step outside to your generously sized lot, ideal for outdoor gatherings, gardening, or simply enjoying the tranquil surroundings. Whether you're hosting friends or enjoying a quiet evening, this home offers the perfect backdrop.Don't miss the opportunity to own this beautiful Home that combines all the amenities of South Ajax living with all the modern comforts you could wish for. (id:61476)
10 - 2500 Hill Rise Court
Oshawa, Ontario
Stylish 3-Bed, 3-Bath Townhome in Desirable North Oshawa! A well-kept, modern townhome offering a functional layout and contemporary finishes throughout. The main floor features an open-concept living and dining area, a sleek kitchen with breakfast bar, and convenient main-level laundry located just off the kitchen. Enjoy a private balcony perfect for relaxing or entertaining. Upstairs, you'll find three spacious bedrooms, including a primary suite with its own ensuite bath. Direct access from the garage and low-maintenance living complete the package. Located just minutes from Ontario Tech, Durham College, parks, schools, shopping, and Hwy 407. A fantastic opportunity for families, professionals, or investors alike! (id:61476)
1363 Park Road S
Oshawa, Ontario
This beautifully renovated 6-bedroom home offers the perfect blend of comfort, style, and opportunity. The main floor features three spacious bedrooms, two modern bathrooms, and a brand-new kitchen designed for both elegance and functionality. The bright, open layout enhances the homes warmth and charm. The lower level, with its own private entrance, boasts three additional bedrooms, two full bathrooms, a large kitchen, and above-ground windows that fill the space with natural light. Ideal for a large family, an in-law suite, or an incredible rental opportunity, this home offers flexibility and income potential.Located just minutes from GM and with easy access to Highway 401, commuting is effortless. Recent upgrades include a new roof, updated windows, a modernized electrical system, and all-new appliances. The expansive backyard adds even more possibilities for entertaining, relaxing, or future expansion. With dual kitchens and laundry rooms, this home is designed for ultimate convenience. Whether you're looking for a dream family home or a high-return investment, this property is an exceptional opportunity. (id:61476)
38 Ravenscroft Road S
Ajax, Ontario
One Of The Most Sought-After Area In Ajax.Superior Convenience. With Schools, Shopping Plaza, Supermarkets, Parks, Sports Fields, Community Centre, Costco, Hwy 401, Public Transit, GO Train & Much More Walking Distance Or Short Drive Or Bike Ride Away. Luxurious 2-Storey Solid Brick House W/ Luxurious Features Such As Waterfall Quartz Island, Pot Lights Throughout, Hardwood Flooring, Porcelain Floors, Stainless Steel Appliances, Walk-In Closets And Primary Ensuite Bath & Much More. Elegant Exterior Soffit Lights To Light Up The Darkest Nights. Spacious And Relaxing Backyard To Relax & Enjoy Or Entertain Family And Friends. Plenty of Parking In The Long Interlocking Double Driveway Or The Deep Garage. Owned (No Rental Paymnets): Tankless Water Heater, Furnace, Electronic Air Filter, (new) Central A/C, Central Vac, & Water Softener. (id:61476)
39 Bathgate Crescent
Clarington, Ontario
Offers anytime! Welcome to your dream family home with over 3400 sqft of finished living space. A perfect blend of luxury, comfort, and entertainment! This stunning 4-bedroom, 4-bathroom residence offers a spacious and modern living experience with no carpet in sight, featuring beautiful hardwood floors on the main level and elegant custom moulding throughout. The upgraded kitchen features sleek quartz countertops, while convenient interior access to the double car garage adds everyday ease.On the second level, youll find a bright and airy bonus office space, flooded with natural light and leading to a cozy balcony the perfect spot for a morning coffee or quiet retreat.Head downstairs to discover the show-stopping basement a fully finished, custom-designed space tailored for ultimate fun and relaxation. Whether its movie nights, game tournaments, or entertaining guests, this expansive area has it all: a stylish custom bar, a dedicated gaming station, and ample room for everyone to unwind.Beyond the home, enjoy unparalleled outdoor amenities including a hockey arena, tennis courts, football field, and soccer field ideal for active families and outdoor enthusiasts. Whether youre hosting friends, cheering on the kids, or enjoying a quiet evening, this home offers the perfect setting for every occasion.Dont miss the opportunity to make this exceptional property your new family sanctuary where luxury, entertainment, and outdoor fun come together seamlessly! OFFERS ANYTIME (id:61476)
1057 Suddard Avenue
Oshawa, Ontario
Modern - 3 Bedroom Home in Kedron, North Oshawa - Built in 2024! Bright and Spacious 3- Bedroom home featuring an open concept layout and large windows that fill. the space with natural light. Enjoy a cozy family room with a fireplace, plus a second family room located above the Garage. Perfect for extra living space or turn it into a fourth bedroom. Built in 2024, this home also includes a convenient side door entrance to the basement, offering great potential for extra income. Located in the sought after Kedron neighbourhood, just 5 minutes from Durham College and close to major Oshawa shopping including Winners, Homesense, Superstore, Walmart, Home Depot, Freshco, High Schools and Recreation centre and other essential amenities are also nearby. Perfect for families or investors. Tennants are moving out July 31 and have kept this place in great condition. (id:61476)
4 Nautical Way
Whitby, Ontario
Welcome to 4 Nautical Way A Modern Townhome in Port Whitby! This stunning 3-bed 3-bath TWO Year Young Townhome offers Gleaming Hardwood Floors! Bright and Spacious, Large windows, and an open-concept layout filled with natural light. The Contemporary Entertainment Style kitchen features Quartz Counter, Breakfast Bar, Pantry and a Walk-out To a Balcony! Primary Bedroom includes Walk-in closet and Private 4 P.C Ensuite, while additional bedrooms offer flexibility for family, guests, or a home office. Enjoy outdoor relaxation on your private balconies!, Convenient inside direct garage access! Located in highly sought-after Port Whitby, this home is steps from the Schools, Shopping Plaza, Waterfront trail, Whitby Marina, Iroquois Park/Sports Complex, Beach, and Lynde Shores Conservation Area. Commuters will love the easy access to the Whitby GO Station, Highway 401, and nearby amenities. Don't miss this move-in-ready home in Whitby's best community! (id:61476)
B680 & B682 Concession 2 Road
Brock, Ontario
Unique Opportunity With This Property With Two Homes Set on a Serene Almost 4 Acres on a Quiet Concession Road, Just Outside of Town.Two Homes on This Property Each With Their Own Septic. One Home Offering 2 Large Bedrooms, a 3 Piece Washroom and Large Open Concept Living Room & Dining Room with Multiple Walkouts to Decks. The Other Home Offers 3 Bedrooms, Large Living Room, Good Sized Dining Room, and Eat-in Kitchen. Renovations needed.Outbuildings Include: Two Sheds (One Heated) and a Shipping Container For All of Your Storage Needs.This is a Great Project For Someone With Vision! Multi Family Property, Income Property, Renovate, Re-Build. The Possibilities are Endless! Come Experience Living in the Up-and-Coming Town of Beaverton, Close to All Amenities, Lake Simcoe, Dining, Parks, Schools, and the Harbour. 1 Hour to the GTA. (id:61476)
5717 Lakeshore Road
Port Hope, Ontario
MAGNIFICENT once in a lifetime opportunity to own this spectacular 9.6 acre lakefront estate in the most sought after area of Port Hope. This property is set right beside the Port Hope Golf and Country club! A breathtaking entrance takes you onto the property where you will be met by the most stunning home with a quadruple car garage and immaculately kept grounds! Step inside into a breathtaking grand foyer with gleaming hardwood floors and soaring high ceilings! Beautiful open concept main floor with a massive chefs kitchen and ample custom cabinetry, custom hood range and granite counters! Impressive vaulted ceilings! Step outside the kitchen to your private outdoor oasis with an inground swimming pool! You will also be able to enjoy an expansive master bedroom sanctuary with a built in fireplace and a spa like ensuite! Walk downstairs to an entertainers dream! Granite bar, additional bedroom, Massive rec room, pot lights, double sided gas fireplace, and tons of storage! Walkout basement! 2 separate entrances! Easily convert to a basement apartment! 2 homes for the price of one! There is also an additional 4 bedroom dwelling to the west of the main house! The tenant is willing to stay. Just minutes to Trinity College private school and 5 minutes to the 401! This turn-key waterfront home is a PRIME piece of real estate and is ready for you to call it home! (id:61476)
316 Pimlico Drive
Oshawa, Ontario
Sun-Filled 4 Bedroom 3 Washrooms Detached Home In North Oshawa! 9ft Ceiling on Main Floor, Functional Layout, Spacious Eat-In Kitchen W/Plenty Of Storage & Walk-Out To Yard, Hardwood Floor & California Shutters Throughout the Main Floor, Oak Stairs. Large Window and Unobstructed View Brings lots of Natural Lights. Close to Everything: School, Parks, Restaurant, Banks, Plaza, Costco, Golf, Highway 412 & 407. (id:61476)
17 - 72 Martin Road
Clarington, Ontario
Strategically located 3 bedroom condo townhouse with easy 401 access for commuters, close to shopping & amenities. Open main floor layout boasts large living/dining rooms with premium flooring, modern eat-in kitchen with .stainless appliances, built-in dishwasher & microwave. Upper level features 3 large bedrooms & 4 piece bathroom. Ground level rec. room with sliding glass walkout to a large deck overlooking backyard. Inside entrance to garage. Windows have been replaced. Private driveway parking and garage. Plenty of visitor parking. Clean, well maintained complex. Excellent Condo Corp. (id:61476)
209 - 1 Sidney Lane
Clarington, Ontario
Welcome Home To This Inviting 2-Bedroom Condo Located At 1 Sidney Lane, Unit 209, In The Heart Of Bowmanville. Featuring A Bright, Open-Concept Layout Complemented By Soaring 9-Foot Ceilings, This Unit Offers Both Style And Functionality. Enjoy Cooking And Entertaining In The Spacious Kitchen Complete With Modern Finishes And A Convenient Breakfast Bar Overlooking The Living Room. Step Outside Onto Your Private BalconyPerfect For Relaxing Or Hosting Friends. This Condo Boasts The Convenience Of In-Suite Laundry And Ample Closet Space, Ensuring Comfort And Practicality. The Primary Bedroom Offers Generous Room And Storage, While The Second Bedroom Provides Flexibility For Guests, A Home Office, Or A Growing Family. Building Amenities Include A Well-Equipped Gym, A Spacious Party Room/Meeting Room, Assigned Resident Parking, Ample Visitor Parking, And Easy Accessibility Features. Ideally Situated Close To Shopping, Schools, And The Community Centre, You'll Find Everything You Need Just Moments Away. Commuting Is Effortless With Convenient Access To Highways 401 And 407. Ideal For First-Time Homebuyers, Downsizers, Or Anyone Seeking Modern, Convenient Living In Clarington. Don't Miss The Chance To Call This Wonderful Condo Your New Home! (id:61476)
63 Prentice Drive
Whitby, Ontario
Welcome to 63 Prentice Drive in Whitby!This beautifully maintained 3+1 bedroom home sits on an extra-deep lot and offers a host of desirable features that make it truly stand out.The fully finished basement boasts large above-grade windows that fill the space with natural light, a separate entrance, and a spacious room currently used as a home officeperfect for an in-law suite or additional living space.On the main floor, you'll find convenient access to the garage, main floor laundry, and a bright, open-concept kitchen with stainless steel appliances (2022) and a walkout to a large deck ideal for outdoor dining and entertaining. The main level also features stylish bamboo flooring (2020), adding a touch of warmth and elegance.The backyard is a true oasis, professionally landscaped with a low-maintenance design and featuring a custom-built industrial greenhouse (2023), gazebo, and garden shed (2022)a dream setup for gardening enthusiasts or hobbyists. Thousands have been spent to create this private, tranquil retreat.Recent updates and major components include:Heating, air conditioning, and ventilation system (2020)Roof (2012)Hot water tank (2019)Central air purifier with UV lights (2020)Backside and east/west-facing windows (2024)Front-facing windows (2013)This home combines functionality, style, and comfort, all in a sought-after neighborhood. Don't miss this unique opportunity come see it for yourself! (id:61476)
885 Baylawn Drive
Pickering, Ontario
Offers anytime!! Check out the Video Tour of this Executive Retreat! Welcome to the pinnacle of luxury living perfectly positioned on a premium street, backing onto the tranquil protected Baylawn Drive Ravine. This distinguished residence offers an unparalleled blend of elegance, comfort, and natural serenity, designed for those who appreciate fine craftsmanship and refined living. Step into your private sanctuary, where a heated inground pool with a built-in hot tub is nestled among lush trees, accompanied by the soothing sounds of nature. The breathtaking ravine views provide the perfect backdrop for relaxation after a demanding day. From the moment you enter, the grand floating staircase sets the tone for this meticulously designed home. The open-concept layout is both inviting and functional, with formal living and dining areas that offer the perfect setting for hosting executive gatherings.The gourmet chef's kitchen overlooks the ravine and features high-end appliances, custom cabinetry with new Quartz counters (2025) and a walkout to a private balcony ideal for morning coffee or evening cocktails. The Primary bedroom is complemented by a brand new ensuite with soaker tub, seamless glass walk-in shower and double vanity. The executive main floor office is located away from the hustle of the household and could be a sixth bedroom. The lower level has a finished walkout basement designed for both entertainment and extended living. This space is perfect for movie nights, billiards, or quiet relaxation. Additionally, it offers a spa room with a sauna, full bathroom and yoga area plus a room overlooking the forest perfect for a second office or extra bedroom. (id:61476)
23 Gerry Henry Lane
Clarington, Ontario
Come check out 23 Gerry Henry Ln, a FREEHOLD Luxury Townhome at the Nashville Gardens, an exquisite luxury townhome community nestled in the core of Courtice. Bring your OFFER ANYTIME to make it yours! Crafted with meticulous attention to detail and premium finishes throughout. It's ideally located within walking distance of schools, public transport, & shopping centers, and offers easy access to the 401. Intricate waffle ceilings in the expansive living area that opens to a spacious balcony, Kitchen decorated with an elegant waterfall island, Breakfast nook, double sink & backsplash. Convenient laundry on the 2nd floor, & high-end flooring upgrades spanning over 2200+ sqft.! The spacious primary bed has a walk-in closet, a 3-piece ensuite, & a private balcony! 2nd Bed with a wide Window facing the road & 3rd Bed with a Skylight. The unfinished basement has a separate entrance through the garage, a rough-in for a washroom/kitchen. This exceptional home is move-in ready & waiting to become your perfect home! The ground-floor living has roadside access and could be turned into a Bedroom & the attached powder room can potentially turn into a 3-piece washroom to make it a nice main-floor bed (4th Bed) with an attached full washroom! (id:61476)
5 Caton Lane
Ajax, Ontario
2-year-old luxurious North Facing townhouse in family friendly community (3 bedroom and 3 washroom) with no house in front. Loaded with thousands of upgrades. Main floor offers a Separate formal living room and a spacious family room including Beautiful upgraded Grey hi-end flooring, Fireplace, and California shutters and lots of sunlight. The kitchen features quartz countertop and upgraded SS appliances. With high 9 ft ceiling throughout the house also features stained Oak stairs with Iron pickets leading to upper level which features Primary Suite w/a 10 ft coffered ceiling, walk-in closet and spa like 5 pc Ensuite with bathtub, glass shower & double (his and her) sink. This floor also includes 2 additional bedrooms with a 3-pc washroom. Second floor laundry room with top-of-the-line washer and dryer. Close to All amenities, highway 401, 407 and go. Park planned to come closer to house. No walkway in front for snow cleaning. (id:61476)
4655 Sideline 6
Pickering, Ontario
Welcome to a home that truly nourishes the soul. Set on 15 acres of peaceful countryside in rural Pickering, this beautifully designed custom-built 4-bedroom home offers approximately 6,000 sq ft of total living space a place to grow, gather, and savour life's quiet moments without sacrificing access to nearby amenities.Step inside from the garage into a thoughtfully laid-out main floor. The dining area features hardwood floors and a picturesque view of the surrounding landscape. In the heart of the home, the spacious kitchen is equipped with built-in double ovens, a gas cooktop on the centre island, and cozy bench seating in the breakfast nook. The kitchen overlooks the sunken living room where a wood-burning fireplace invites you to unwind while taking in the natural beauty outside. Also on the main level, a private office with a built-in bookcase and hardwood floors offers a comfortable workspace. Upstairs, the primary suite feels like a retreat of its own with a generous walk-in closet, soaker tub, separate shower, and a walkout to a private balcony overlooking the fully-stocked trout pond perfect for a peaceful morning coffee. Three additional bedrooms provide plenty of space for family, guests, or flexible living. The full walk-out basement extends your living space with a large rec room, media area, kitchenette, and access to a bright & full, glass-enclosed sunroom ideal for stargazing or relaxing in comfort all year round. Outdoors, this property is equally inspiring with an in-ground pool, artic spa hot tub, mature landscaping with electronic gate and outdoor lights, apple trees, and endless space to explore and enjoy. It's a serene, secluded setting just 7 minutes from the 407, offering the best of both worlds. This is more than a home - it's a lifestyle meant to be lived.. (id:61476)
25 Christabelle Path
Oshawa, Ontario
Welcome to 25 Christabelle Path, a bright and spacious end-unit townhouse nestled in Oshawa's sought-after Windfelds community. This modern 3-storey home offers approximately 1800sq.ft. of living space, featuring 4 generously sized bedrooms and 3 bathrooms. Ideal forfamilies, professionals or investors seeking comfort and convenience. A must see! Situated just minutes from Ontario Tech University, Durham College, and major highways (407, 412, and 7), this home offers unparalleled accessibility. Enjoy proximity to public transit, schools, and a variety of shopping and dining options, including FreshCo, Costco, the new IKEA and local restaurants all within walking distance. (id:61476)
2227 Minsky Place
Oshawa, Ontario
*** OPEN HOUSE with SNACS & DRINKS SERVED *** 9Th (4 PM-7 PM),10th and 11th May (12 PM-6 PM) *** LOCATION, LOCATION, LOCATION !!! Welcome to this beautifully upgraded detached home nestled in the highly sought-after WINDFIELD COMMUNITY of Oshawa. Perfectly situated close to TOP-RATED schools, Durham College, Ontario Tech University, major shopping centres, public transit, and Hwy 407, this gem offers the ideal blend of style, comfort, and convenience. **Exceptional Features Inside & Out:** Over 3,000 sq. ft. of combined living space Professionally landscaped with LED exterior POT LIGHTS Multiple entertainment-ready decks, interlocked PATIO,HOT TUB, and ABOVE-GROUND POOL, 200 AMP electrical panel, NEW A/C,and tankless water heater All appliances under 2 years old including a 5-burner gas range, stainless steel fridge, oven, dishwasher, washer & dryer $95,000+ in premium upgrades, **Modern FINISHED Basement HOUSE ** designed semi walk-out EXECUTIVE LEVEL basement with SEPRATE ENTRANCE Includes a LARGE BEDROOM, GAS FIREPLACE, 3-piece BATH, laundry, dishwasher & large windows for plenty of natural light Ideal for EXTENDED FAIMILY or IN-LAW SUITE , Equipped with CO2 sensors, smart door locks, and garage door openers, this home offers modern living with enhanced comfort, security, and energy efficiency. Elegant Interior Touches: Double-door grand entry with 9-ft CEILINGS on the main floor SMOOTH CEILINGS throughout, recently painted HARDWOOD FLOORS throughout the home TALL KITCHEN CABINETRY with integrated lighting Spacious bedrooms with His & Hers closets in the primary suite, and double closets in all bedrooms Second-floor laundry for added convenience Flooded with natural light from LARGE WINDOWS throughout, This is your opportunity to own a MOVE-IN-READY home in one of Oshawa's fastest-growing and most desirable neighborhoods. Whether you're looking to upgrade or settle into your forever home, this property truly has it all. Don't Miss Out BOOK Your showing TODAY. (id:61476)
415 - 712 Rossland Road E
Whitby, Ontario
Welcome home to this meticulously maintained & tastefully updated unit in the sought-after, quiet building that is The Connoisseur. Located in a prime Whitby location; close to schools, shopping, public transit, parks & more! The spacious, open concept layout features hardwood flooring & crown molding throughout & large windows that create ample natural light. Two generously sized bedrooms with the primary boasting a newly renovated 3PC ensuite. The large kitchen possesses stainless steel appliances & loads of cupboard space! The building amenities include: an indoor pool, hot tub, sauna, fitness & party rooms, car wash, library, underground heated parking & a locker. (id:61476)
15 - 1958 Rosefield Road
Pickering, Ontario
Great opportunity for Investors or First time home buyers looking to get into the market. Conveniently located and walking distance to Pickering Town Centre Mall, Pickering Go Station, Schools and a large variety of entertainment and dining options with easy access to Highway 401. Property requires TLC. (id:61476)
1 - 20 Petra Way
Whitby, Ontario
Easy Living in the Heart of Pringle Creek! This bright and well-maintained 2-bedroom, 2-bath condo offers a rare blend of space, comfort, and walkable convenience in a sought-after Whitby neighbourhood. Featuring a functional, carpet-free layout with ensuite laundry, a second full bathroom, and a private terrace walkout, this unit checks all the boxes for everyday ease. Enjoy the added bonus of underground parking - no more brushing off snow or hopping into a sweltering car in summer. Whether you're starting out, downsizing, or investing, the location is ideal: steps to grocery stores, pharmacies, transit, and everyday essentials, with easy access to GO Transit for commuters. A smart opportunity in a well-managed building, this one is ready when you are. Please note that the approximate square footage for this property is between 900-999. (id:61476)
1402 - 2550 Simcoe Street N
Oshawa, Ontario
Welcome to Unit 1402 in the prestigious Tribute Built UC Tower. This unit offers 516 sq ft plus 76 sq ft from the balcony, totaling 592 sq ft. It is within walking distance to all amenities, including Ontario Tech University (UOIT), Durham College, Costco, and numerous restaurants and shops. Transit is at your doorstep, with minutes to 407/401 and so much more! Enjoy fabulous amenities such as a 24-hour concierge, fitness center, games room, gym, party room with kitchen, theatre room, lounges, study room, and business and conference rooms. Additional features include bike storage, an outdoor patio, and BBQs. (id:61476)
101 Markham Trail
Clarington, Ontario
Welcome to 101 Markham Trail, a beautifully designed executive townhome offering a perfect blend of modern style, comfort, and convenience in one of Bowmanvilles most sought-after communities. This home is ideal for those who appreciate nature while enjoying urban conveniences. The main living area is filled with natural light and offers a spacious living and dining area with direct access to a private balcony perfect for relaxing or entertaining.The well-appointed kitchen boasts quartz countertops, stainless steel appliances, ample cabinetry, a dedicated dining area, and a breakfast bar, making it both stylish and functional. Upstairs, the primary bedroom features a walk-in closet and a private ensuite, while two additional bedrooms provide comfortable spaces with plenty of natural light. The backyard has been finished off professionally with interlock brick, perfect for entertaining and low maintenance!. Located just minutes from top-rated schools, parks, shopping, and dining, with quick access to Highways 407 & 401, this move-in-ready home offers everything you need. Don't miss this incredible opportunity book your showing today! (id:61476)
2832 Tippett Mews
Pickering, Ontario
Stunning 5 Br End-Unit 2258 Sq. Ft. Freehold Townhome Backing Onto Park. An Incredible Opportunity Awaits In This Highly Sought-After Pickering Location, Surrounded By Detached Family Homes! The Inviting Floor Plan Features Garage Entry, Main Floor 5th Bedroom With 4 Pc Ensuite Perfect For In-Laws Or Guests.The Spacious Family Kitchen Boasts Granite Counters And Island Making It The Ideal Space For A Growing Family. Step Out From The Kitchen To A Incredible Balcony Complete With Gas BBQ Hookup, Perfect For Outdoor Entertaining. Enjoy Natural Hardwood Floors Throughout The Main And Second Levels. The Large Dining Room And Great Room Create A Warm And Welcoming Atmosphere, Perfect For Hosting. On The Third Floor, You'll Find 4 Generous Bedrooms, Including A Prime Br With Walk-In Closet And 3 Pc Ensuite Featuring An Oversized Shower. Easy Access To Highways 401 And 407 Makes This Home A Dream For Commuters. Don't Miss Out! Flexible Closing Available. (id:61476)
19 Moonstone Drive
Whitby, Ontario
Welcome to 19 Moonstone Drive, a stunning detached two-storey home in the desirable Queen's Common Community. This beautifully maintained property offers a perfect blend of comfort and functionality, ideal for families and entertaining. The home features 3 spacious bedrooms, 3 bathrooms, and a bright family room for relaxation. The finished basement adds extra living space for recreation or entertainment. Freshly painted (2025) with hardwood floors on the main and second levels (2020), the home also boasts updated light fixtures, new shut-off valves, and spray foam insulation with a gas heater in the garage (2020). Outdoor living is enhanced with a new patio door (2024), an inground pool with a new heater (2024), and pot lights inside and out (2020). A new furnace (2024) improves heating efficiency, while the kitchen is equipped with a brand-new fridge and stove (2025). A large driveway provides ample parking. Situated in a quiet, family-friendly neighborhood, this home is close to parks, schools, shopping, and major highways, offering both convenience and a peaceful suburban lifestyle. (id:61476)
1652 Pleasure Valley Path
Oshawa, Ontario
Stunning three-storey freehold end-unit townhouse in the award-winning Ironwood community, recognized as "Community of the Year" in Durham Region (20202021). Built in 2021 By Premium Home builder Mattamy Homes! This meticulously designed home offers three spacious bedrooms, three bathrooms, and an impressive 1,806 square feet of above-grade living space. It is one of the largest units in the neighbourhood. The home is filled with natural sunlight streaming through the builder upgraded extended windows throughout, creating a bright and welcoming atmosphere. The main level showcases an open-concept layout with high nine-foot ceilings, elegant laminate flooring, granite countertops, and stainless steel appliances. Residents benefit from the convenience of garage parking and an additional outdoor parking space. Nestled in North Oshawa's desirable Samac neighbourhood, residents of this property enjoy exclusive access to Ironwood's private three-acre community park. This park offers a variety of recreational amenities, including walking trails, a multi-use sports field that transforms into an ice rink in winter, an off-leash dog park, a children's playground, and a community garden. All designed to promote an active and connected lifestyle. Ideally located within walking distance of Durham College and Ontario Tech University, this property is perfect for families, professionals and investors. Shopping and amenities are easily accessible, with Costco, FreshCo, Starbucks, McDonalds, Osmow's Shawarma, Taco Bell, LA Fitness, Lakeridge Hospital and many more options just a short drive away. Commuting is convenient with quick access to Highways 407 and 412, and public transit options are right at your doorstep. Families will appreciate proximity to top-rated schools, including Kedron Public School, Kateri Tekakwitha Catholic School, and Maxwell Heights Secondary School. This is a rare opportunity to own one of the largest and most desirable units in the Ironwood community. (id:61476)
705 Lake Ridge Road S
Whitby, Ontario
Welcome to this magnificent well cared for custom built stone/brick home situated on 6.34 acre ravine lot. This custom brick home is located a short distance to 401, lake and most major conveniences and is nestled in one of Whitby's most prestigious neighbourhoods. This stunning home is filled with natural light beaming thru floor to ceiling windows and an unobstructed view of a beautiful manicured yard. The main floor features many luxurious finishes with grand entrance opening into large great room with soaring ceilings, custom built fireplace, separate dining, east in kitchen with top of he line built in appliances and large center island with granite counter top. Adjoining the kitchen is a cozy breakfast nook leading out to a large deck and beautiful green space. Main floor has 2 large sized bedrooms and 2 baths, 1-2pce bath and a laundry room. The house is accessible through the amazing 3-car garage with very high ceiling. Basement is walk-out with beautiful 2 bedroom apt. House is equipped with hardwood floors throughout the upper level. It has an entrance from the main level and the basement to the garage - also 2 separate laundry areas. (id:61476)
128 Elgin Street E
Oshawa, Ontario
***Legal Duplex***This Large 7 Plus 1 bedroom "CASH POSITIVE!" 2.5 Story Great income and a Great Investment! Main Floor Features Living Room, Kitchen & 2 Bedrooms, 2nd Floor Has 2 More Bedrooms And Living Space, 3rd Floor Has Family Room And Another Bedroom. Basement Apartment. Amenities near by: Costco, Shopping, Restaurants & Entertainment. Easy Access To Hwy 401 Straight Down Ritson (id:61476)
709 Elmer Hutton Street
Cobourg, Ontario
Welcome to the Port Granby Estate, in the sought-after New Amherst Village, nestled in the charming beach town of Cobourg, just minutes from Lake Ontario and hwy 401. This exceptional 3+1 bedroom, 4-bath home offers the perfect blend of classic design and modern convenience. Inside, you'll find a spacious layout featuring a main floor office that easily doubles as a guest bedroom, a cozy gas fireplace in the living room, a powder room, direct access to the garage and a dining room overlooking the large south-facing deck and fully fenced yard. Last, but not least, the Chefs kitchen is certainly the focal point of this open concept design, equipped with S/S Gas Stove & appliances, quartz countertop and a luxury island with seating for 3, providing a seamless blend of functionality and sophistication. Upstairs has a 4-piece main bathroom, 3 generous bedrooms and a laundry facility (currently being used as a walk-in closet). The primary bedroom includes an ensuite and a walk-in closet. Since the laundry facility is situated directly outside the 2nd bedroom, it could be converted into an additional ensuite space, creating a second primary bedroom if so desired. The finished basement has generous windows providing natural light, two-piece bath, dimmable pot lights, storage space, and a spacious recreation room, part of which is currently used as a bedroom space. Located close to, beach, downtown core, schools, parks, churches, hospital, library and everyday amenities. This home is surrounded by an extensive network of walking and biking trails that connect the entire neighbourhood offering a truly active and connected lifestyle. Extras: Central Vac; Lawn sprinkler system with timer; Custom wood blinds on majority of windows; Easy-clean windows; parking for 6 and much more! (id:61476)
29 Third Avenue N
Uxbridge, Ontario
Welcome to this beautifully renovated side-split home located in the heart of Uxbridge, hitting the market for the first time in decades. This is only the second time this cherished property has ever been offered for sale, making it a rare opportunity in one of Uxbridges most desirable established neighbourhoods known for its oversized lots, mature trees, and quiet streets. From the moment you step inside, you'll appreciate the attention to detail and quality renovations throughout the main level. The spacious, open-concept layout is anchored by a show-stopping custom kitchen featuring a massive quartz island with unlimited storage, sleek quartz countertops, and a five-burner gas stove perfect for family gatherings and entertaining. Upgraded windows flood the space with natural light, while the stunning hardwood floors tie it all together with elegance and warmth. Upstairs, the beautifully renovated main bathroom offers spa-like comfort, while the lower level boasts a completely finished basement featuring an oversized family room with large windows, another brand-new full bathroom, and loads of flexible living space The main living room includes a cozy gas fireplace and an adjacent two-piece bathroom, offering the perfect opportunity to convert this area into a luxurious main floor primary suite with direct access to the backyard through sliding glass doors. Enjoy your morning coffee in the screened-in porch overlooking the massive, fully fenced backyard a true rarity in town. While the screened porch is being sold as-is, its a bonus space filled with potential. Lovingly maintained and thoughtfully updated, this home combines modern upgrades with the charm and space of an established neighbourhood. A must-see for buyers seeking quality, character, and room to grow all within walking distance to schools, parks, trails, and Uxbridges vibrant downtown. (id:61476)
45 - 1635 Pickering Parkway
Pickering, Ontario
Ideal for First-Time Buyers & Savvy Investors! Welcome to this bright and spacious 3-bedroom, 2-bathroom townhouse offering the perfect blend of comfort, style, and convenience all with a low maintenance fee. With over 1,218 sq ft of well-designed living space. Step inside to a modern open-concept kitchen featuring stainless steel appliances - microwave, fridge, and stove perfect for home cooks and entertainers alike. The main living and dining area offers a seamless layout ideal for family gatherings or relaxing evenings in. On the second floor, you'll find two generously sized bedrooms with a shared 4-piece semi-ensuite bathroom. The entire top floor is dedicated to the primary suite, complete with its own private ensuite, large closet, and walkout to a rooftop terrace, your own personal retreat. Enjoy a charming backyard, perfect for summer BBQs or quiet mornings with coffee. Located in a family-friendly and peaceful neighbourhood, you're just minutes from Highway 401, Pickering GO Station, Pickering Town Centre, parks, schools, libraries, grocery stores, and local restaurants. Everything you need is within walking distance, making this home as practical as it is stylish. Don't miss out this gem is priced to sell and shows really well! (id:61476)
2048 Chris Mason Street
Oshawa, Ontario
Welcome to this elegant 4-bedroom, 3-bathroom corner-lot home by Sorbara Homes in North East Oshawa. Offering approx. 2,500 sq. ft., this upgraded detached residence features a striking brick and stone exterior, enhanced natural light from extra windows, and a spacious open-concept layout. A private office on the main floor provides the ideal space for remote work or study. The modern kitchen includes stainless steel appliances and opens into a bright living/dining area and breakfast nook. Upstairs, you'll find four generously sized bedrooms, including a luxurious primary suite with a 5-piece ensuite, walk-in closet, and large windows. All bedrooms offer ample closet space, ensuring comfort and convenience for the whole family. A second-floor laundry room with front-load washer and dryer adds practicality. The unfinished basement features large look-out windows and offers excellent potential for customization. Includes an attached garage plus a 2-car driveway. Ideally located near top schools, Durham College, UOIT, Costco, parks, shopping, and Hwy 407. (id:61476)
28 Upland Drive
Whitby, Ontario
4 bedroom detached house. 2 bedroom BASEMENT apartment with living/dining/kitchen/washroom/laundry/separate entrance. MAIN FLOOR with living/dining/kitchen/family area/fireplace/2-pc washroom/laundry/ house entrance from garage/kitchen with centre island/walk out to deck/ pot lights/ hardwood floor. 2ND FLOOR with 4bedrooms/3 washrooms/big master bedroom, walking closet & en-suite washroom/hardwood all through. Newer furnace & Ac unit (2021). Great location : easy access to hwy 401, short walk to public transit and shops on Dundas/Thickson Rd. (id:61476)
1275 Simcoe Street S
Oshawa, Ontario
Legal Duplex; Steps To New Marina Location, Lakeview Park And Oshawa Beach; 1-3 Bedroom And 1-1Bedroom Apartments; Basement and Upper apartment vacant So Set Your Own Rent; Detached Garage; 55 Front Foot Lot; Large Front Yard. No Survey.Two Bedrooms On Upper Floor And One On Main Floor; Washroom On Main Floor; Rear Entrance To Basement Apartment. Mutual Laundry Room. Three bathrooms. Main floor bedroom and 2 upstairs. (id:61476)
Lot 5 - 4627 Ganaraska Road
Clarington, Ontario
This outstanding piece of paradise has not been offered for sale in nearly 60 years. A rare, beautiful 10-acre lot with an excellent building site fronting on private Burnham Creek Road. A small cabin with hydro on the property, fast-flowing Burnham Creek with Rainbow and Brown Trout in the Spring and Fall, a bridge over the creek to a nice pond surrounded by lush vegetation. (id:61476)
9 Chester Lane
Clarington, Ontario
Once in a While a Gem comes to Market ... This is The One. Tastefully Re-Imagined and Upgraded by "Desousa Homes" Boasting 1745 Sq Ft up and over 800 Sq Ft Finished on the Lower Walk Out Level. Marvellous open Main Floor with Hardwood Flooring,A Den, and a Designer Kitchen with Stainless Appliances and a B/I "Miele" Coffee Bar.Dbl Door Walk out from the Great Room with a Gas Fireplace, to a wrap around Partially Covered Deck overlooking Private Yard and with Stairs to the A/G Pool. 3 Bedrooms up and 1 Down and 4 bathrooms ( No Waiting ) Heated Floors in the Primary Ensuite. Lower Level Boasts 4th Bedroom, 3pce Bath and Laundry Room Combo and an Office and Huge Rec Room with another Gas Fireplace and Sconce Lighting. Double Doors walk out to Covered Patio and Hot Tub space.A Very Special Home in Family Friendly Newcastle. Walking Distance to Grocery Shopping, St. Francis of Assisi C. E. S, The Diane Hamre Recreation Complex and 2 Minutes to the 401. Don't wait to View this Home ! See The Virtual Tour for All The Details (id:61476)
416 Gothic Drive
Oshawa, Ontario
Welcome to 416 Gothic Drive, a fully detached home with a garage and parking for 4 cars in the driveway is a bonus for the family with a trailer or multiple cars. This is a family friendly neighbourhood with schools and parks nearby. With approximately 1700 Sq Ft of living space, this 3 bedroom home features main floor powder room, main floor laundry and garage access, a renovated bathroom on the upper level and a partially finished basement that is a great open space for the teenagers to hang out in.Walkout from the laundry room to the 11'x21' deck that has a gas line waiting for you to bring your barbeque and enjoy the summer sun in this west facing backyard. There is a 200 amp breaker panel and a pony panel, all with copper wiring. The plumbing is copper w/pex in the renovated upper bathroom.Shingles on the house in 2018 and on the garage in 2024, Gas furnace and central ac unit new in 2023. New in 2023, the hot water tank is a rental.2025 new LG clothes dryer, 2024 new dishwasher, 2024 the upstairs bathroom was completely renovated and shut offs were added, the dimple board was added to the floor and behind the shower tile, new tub, toilet, white vanity with marble counter and style mirror and light fixture, large marble floor tile, wall niche and cupboard for storage, wall niche in the shower for bath products and the window above the toilet offers natural light. Come home to your detached home with garage & fully fenced yard (id:61476)
67 Singleton Street
Brighton, Ontario
Downsize beautifully in this stunning, bright and expertly constructed 1390 sq ft, 2 bed 2 bath semi-detached home in the sought after Tackaberry Ridge subdivision in Brighton. Light, bright and spacious this south facing home has 9ft ceilings throughout the open concept main floor and features a bright-white kitchen with beautifully trimmed cabinets, white tile backsplash, stainless steel appliances & seated island. Dining area with lovely 3 window breakfast nook and sun drenched living room. Transom window patio door opens to the elevated deck with privacy screens and peaceful views over the neighbouring apple orchard. Primary suite features a pocket door walk-in closet & large ensuite bath with lovely step-in shower. A second front bedroom and full bath are ideal for guests, a cozy den or home office. Tidy laundry room behind a pocket door, entrance to garage and convenient 2nd coat closet completes the main floor. Partially finished basement is roughed in for 3rd full bath and framed for a large rec room, 3rd bedroom and storage area. Enjoy this idyllic location, walking distance to schools and town shopping in one of Brighton's finest neighborhoods. Downsize without compromising luxury and feel at home on Singleton St. (id:61476)
Ph2 - 600 Thornton Road N
Oshawa, Ontario
Welcome to Thornton Place a quiet and mature building in a prime North Oshawa location. This rarely offered 2-storey corner penthouse unit provides comfort, convenience, a unique layout, and a private balcony featuring views to the southwest. The sunlit main level features a welcoming living room, a bright eat-in dining room featuring large windows, along with a full service kitchen that includes modern appliances. Upstairs, youll find two spacious bedrooms each with double closets and large windows. The full 4-piece bathroom along with the ease of stacked ensuite laundry only a few steps away. Perfect for individuals, couples, or small families seeking functionality without all the bells and whistles. Enjoy the traditional amenities of condo living with elevator service and underground parking. This well-kept building features an accessibility lift in the lobby, a party/meeting room, and plenty of visitor parking. (id:61476)
205 Grenfell Street
Oshawa, Ontario
Charming Updated Bungalow in Prime Central Location! You're just a short walk away from the Oshawa Centre, offering a wide array of shopping and dining options. Public transportation, banks, and various restaurants are also conveniently within walking distance. Commuters will appreciate the quick and easy access to Highway 401, just minutes away. This beautifully updated 3+1 bedroom bungalow is ideally situated in a vibrant and convenient central neighbourhood. Enjoy picturesque views overlooking a lovely park and playground, perfect for leisurely afternoons or a safe space for children to play. Bright and cozy home offers an inviting open-concept layout, ideal for modern living and entertaining. Step inside to find an updated kitchen and bathroom, complementing the home's warm and welcoming atmosphere. The main floor boasts three spacious bedrooms, while the finished basement offers an additional bedroom, providing ample space for family, guests, or a home office. A separate entrance to the basement adds valuable flexibility and potential. (id:61476)


