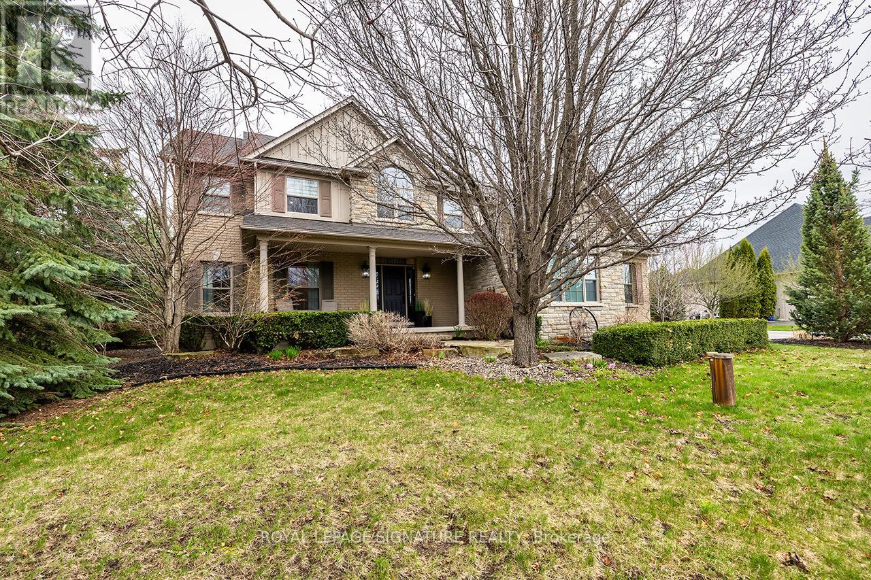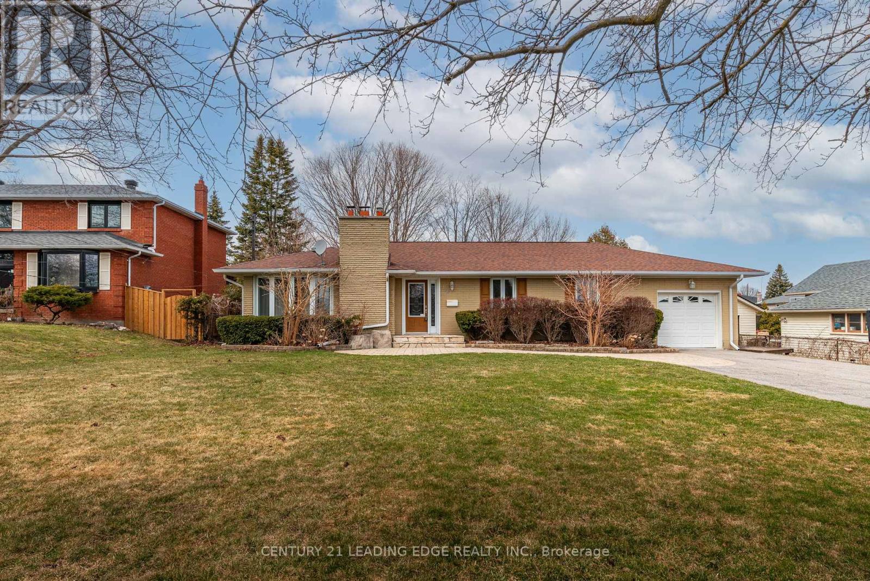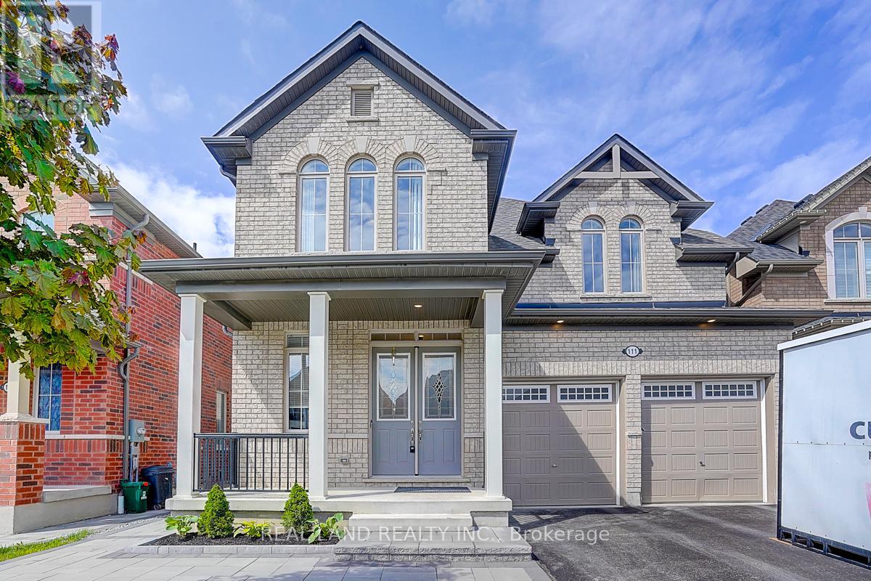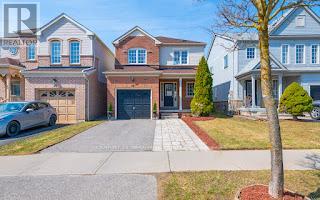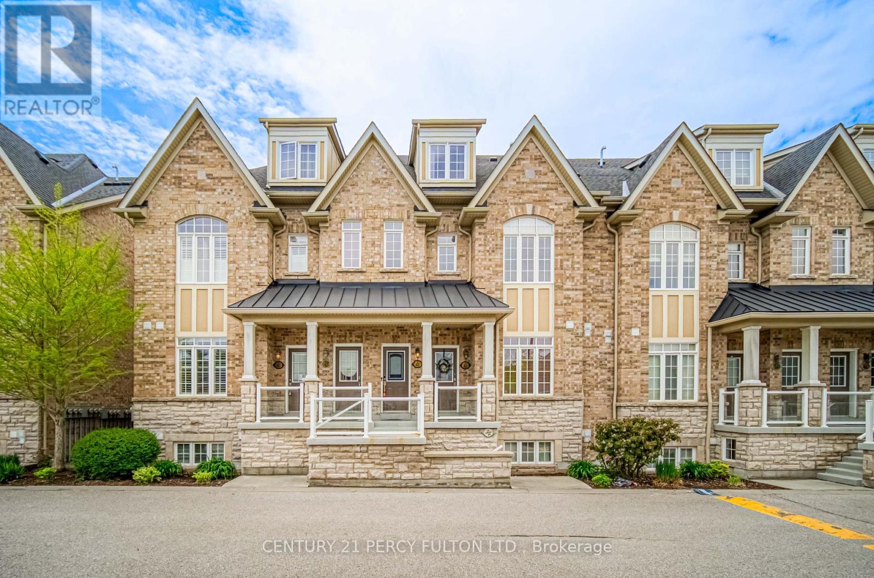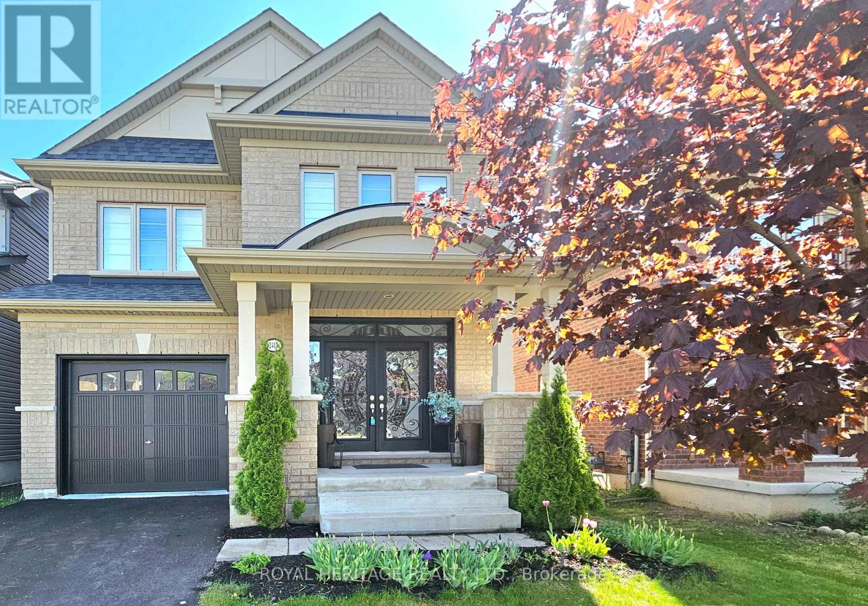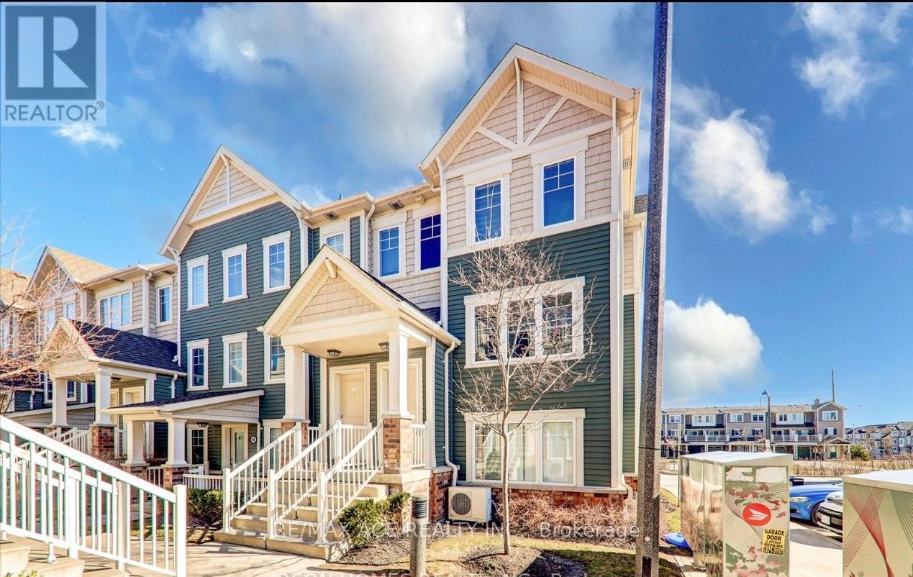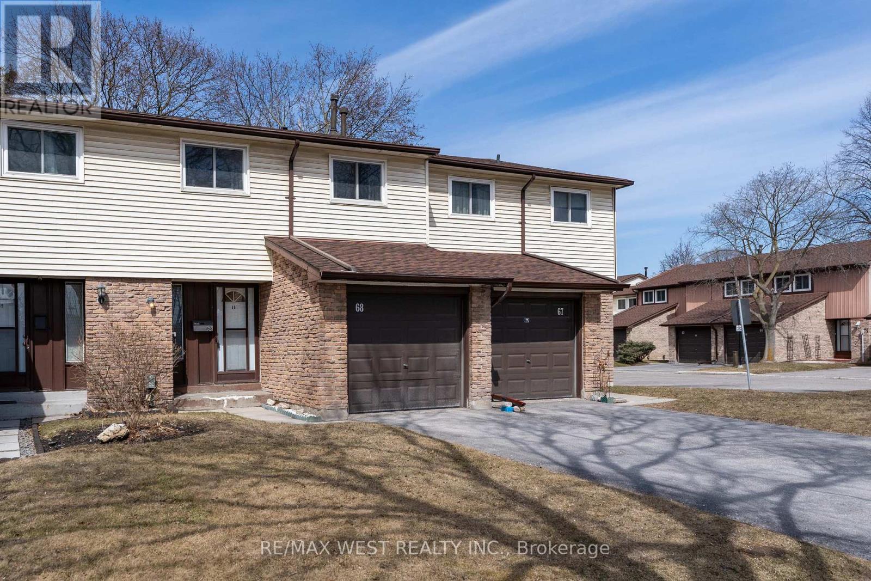400 Mcdonald Street
Scugog, Ontario
Welcome to this spacious 3-bedroom, 2-storey home, offering character, comfort, functionality, and an unbeatable location just a short walk to the vibrant heart of downtown Port Perry. Enjoy an eat-in kitchen with a beautiful picture window and an enclosed porch that adds extra space and charm. Step inside to find a living room and large family room, each with a fireplace, creating a warm and inviting atmosphere. Two walkouts. Fully fenced, private backyard. This home offers ideal indoor-outdoor living for entertaining or relaxing in peace. Additional features include an attached 2-car garage with direct access to the basement, a double-wide driveway, a cold cellar, a water softener, and a generous basement ready for your personal touch. Located within walking distance of schools, shops, restaurants, and the scenic Lake Scugog waterfront, this home blends small-town charm with modern convenience. New windows-2019 (excluding 4 on lower front of house). New carpet-2019. Make this your dream home! (id:61476)
7 Pennefather Lane
Ajax, Ontario
Rarely Offered Premium Lot Backing Onto Unobstructed Greenspace! Bright and spacious 3-bedroom, 2-bath townhome with a walk-out basement to a fully fenced backyard, perfect for relaxing or entertaining with peaceful ravine views & no neighbours behind. Includes an attached garage and convenient visitor parking right out front. Imagine warm summer evenings in your private backyard, fairy lights strung overhead, the barbecue sizzling, laughter echoing as friends and family gather around the patio table. With only greenspace behind you, its a serene setting for unforgettable memories and everyday relaxation. Ideally located in a family-friendly community,A Grocery store just across the street, open park space adjacent to the home, and walking distance to schools, McLean Community Centre, shops, trails, parks, and transit. Close proximity to the GO Station and Hwy 401. This well-maintained complex offers low maintenance fees that include water, an exceptional value! A Rare opportunity to enjoy space, privacy & Lifestyle in one of Ajax's most desirable neighbourhoods..Dont miss this Opportunity. Schedule a private viewing or come by the open house on Saturday & Sunday, May 24th & 25th from 2-4 PM (id:61476)
16 Andrea Road
Ajax, Ontario
Welcome to 16 Andrea Rd! This Charming Detached 3+1 BR, 4 Bath Home Is Nestled In A Quiet, Family-Friendly Waterfront Community. Offering Over 2000 Sq Ft Of Living Space Across All Three Levels. This Beautifully Maintained Home Is Perfect For Families At Any Stage - Whether You're Looking to Expand, Downsize or Accommodate Multigenerational Living. The Main Floor Features A Living Room With Fireplace and An Open, Spacious Kitchen, Flooded With Natural Light, Perfect For Both Culinary Adventures And Entertaining. It Includes Stainless Steel Appliances, A Breakfast Bar, Eat-In Space, And A Walkout To A Deck And Large Fully Fenced Backyard. The Backyard Offers Added Privacy With No Homes Directly Behind! Creating A Space Perfect For Relaxing And Enjoying The Outdoors Or Hosting Guests. Upstairs The Primary Bedroom Includes A Walk-In Closet And Ensuite Bath, Plus A Second Floor Laundry For Added Convenience. The Finished Basement Adds Even More Versatility, With Recently Upgraded Vinyl Flooring, A Cozy Recreation/Family Room Space, Plus An Additional Room Which Can Be Used As A Gym, Home Office Or Bedroom And Includes A 2-Piece WR. As A Bonus, The Home Is Professionally Wired For A Level 2 EV Charger - Just Install Your Own Charger. This Move-In Ready Gem Is Ideally Located Within Walking Distance To The Waterfront, Trails, Parks, Schools, Transit And Just Minutes Drive To The Ajax-Pickering Hospital. A Home That Truly Offers Comfort, Flexibility And A Prime Location All In One!! (id:61476)
14 Richard Butler Drive
Whitby, Ontario
Stunning Luxury Estate Home in Ashburn. Welcome to this exquisite estate property, set on 3/4 of an acre in the peaceful and picturesque community of Ashburn. A true masterpiece of design and craftsmanship, this 4-bedroom, 3-bathroom home offers a perfect blend of luxury, comfort, and entertainment for the discerning buyer. Key Features Include: 4 Spacious Bedrooms & 3 Elegant Bathrooms - Thoughtfully designed to provide ample space and privacy for family living and hosting guests. Brand New Luxury Kitchen - Fully upgraded with high-end finishes, top-of-the-line appliances, custom cabinetry, and a large central island, making it the perfect space for culinary creativity and family gatherings. Swim Spa - Enjoy the ultimate in relaxation and fitness with your own swim spa, ideal for year-round enjoyment. Gazebo & Outdoor Oasis - Step outside into your personal retreat, complete with a charming gazebo, beautifully landscaped grounds with built in sprinkler system, and plenty of space for entertaining. Putting Green - For golf enthusiasts or anyone who loves to unwind outdoors, the professionally designed putting green is the perfect way to relax or practice your swing in the comfort of your own backyard. Home Theatre - Escape into cinematic luxury with a custom-built home theatre, offering a truly immersive experience for movie nights or sports events with family and friends. This home seamlessly combines refined elegance with modern functionality. Whether you're relaxing in the spacious living areas, hosting guests in the stunning outdoor spaces, or indulging in the luxury amenities, every detail has been crafted for a lifestyle of comfort and sophistication. Located just a short drive from local amenities, top-rated schools, and outdoor recreational opportunities, this property offers both tranquility and convenience. Schedule a private showing today and experience this incredible estate home for yourself. Your dream home awaits! (id:61476)
116 Broadview Avenue
Whitby, Ontario
*OPEN HOUSE SAT MAY 24 AND SUN MAY 25 (1-4PM)* Welcome to 116 Broadview Ave, a beautifully updated home located in one of the city's most sought-after neighborhoods. This charming property sits on a very unique and rare lot, 75 feet wide and 200 feet deep. This Bungalow home features a spacious, open-concept layout with a bright and inviting living area, perfect for both family gatherings and entertaining. The kitchen is equipped with high-end appliances, ample counter space, ideal for cooking and hosting. With three properly sized bedrooms and two full bathrooms, this home offers plenty of space for comfortable living. The private backyard is a peaceful retreat, perfect for relaxing or outdoor dining. Ideally situated close to parks, transit, and a variety of local amenities, this home offers the perfect blend of tranquility and urban convenience. Don't miss out on this exceptional opportunity! (id:61476)
111 Auckland Drive
Whitby, Ontario
Ravine Lot | 4,000+ Sq Ft Luxury | Walk-Out Basement | No Sidewalk. Welcome to 111 Auckland Dr, Whitby, a rare offering in one of the areas most prestigious, family-friendly neighborhoods. This over 4,000 sq ft executive residence (including a fully finished walk-out basement) has been meticulously upgraded with over $300,000 in high-end finishes and is completely carpet-free throughout. The main level features 10-ft ceilings, open-concept living and dining areas, custom designer hardwood and tile flooring, and modern lighting that elevates every space. The gourmet kitchen is a chefs dream with a brand-new range, whole-home and kitchen-specific water filtration systems, and direct access to an oversized deck, perfect for summer entertaining. Upstairs, 9-ft ceilings continue the sense of openness. All second-floor bathrooms are upgraded with smart bidet toilets, and the layout includes generously sized bedrooms, perfect for growing families. The home is also age-friendly, with walk-in showers ideal for seniors or those with mobility needs. The deep walk-out basement is professionally finished, complete with a luxury dry sauna, additional living space, and a separate entranceideal for multigenerational living or future in-law potential. Step outside to your private backyard oasis with no rear neighbors and professional landscaping. A partially paved front yard with a stone walkway connects front to back, adding convenience and curb appeal. With no sidewalk, the extra-wide driveway parks 4+ vehicles with ease. Smart home technology, an HRV ventilation system, and a whole-house soft water system further enhance comfort and air quality. Ideally located near top-ranked schools, Highways 401/407/412, parks, trails, shopping, and diningthis home is the total package. Just move in and enjoy luxury living in one of Durham Regions best locations. (id:61476)
28 Beachgrove Crescent
Whitby, Ontario
Enjoy this lovely 3-bedroom, family-friendly home with a charming front porch and a walk-out to a fully fenced, private west-facing backyard. Backing onto greenspace, relax under the gazebo (2024) and take in the sunsets. Nestled in desirable Taunton North on a quiet crescent, walking trails and Hannam Park are just steps away. This bright and inviting home offers a spacious primary bedroom with a double-door entry, walk-in closet and semi-ensuite as well as two bedrooms with large windows overlooking the yard with no rear neighbors. This smoke-free home has a main floor layout that allows for entertaining with the living room open to the eat-in kitchen that features stainless-steel appliances. A widened driveway with pavers (2024) allows two cars to park with ease. Have peace of mind knowing there is a new furnace (2025), humidifier (2025) and hot water tank (2025). Roof was re-shingled in 2018. This prime location is also close to schools and shopping and other amenities. ** This is a linked property.** (id:61476)
48 Lovegrove Lane
Ajax, Ontario
Perfect for First-Time Buyers or Those Downsizing. This Freshly Painted Bright And Spacious 2 Bed 2 Bath Condo Is In A Prime Location Minutes From The 401 On Ramp, Shopping, Transit, Dining, Casino, Lifetime Fitness and Schools. Enjoy the Convenience of In-Home Laundry, Extra Storage & a Garage Parking Spot! (id:61476)
1 Beechnut Crescent
Clarington, Ontario
Welcome to this beautiful, well-maintained, all-brick Victoria Woods-built home in a family-friendly Courtice neighborhood. Featuring a spacious living room separate from the newly renovated kitchen with tiled floors and hardwood throughout the dining area and second level, renovated kitchen with floors and hardwood throughout the dining area and second level, this home offers both style and comfort. The brand-new basement kitchen with granite countertops, a separate entrance, and rental potential of $2,000 per month adds incredible value. Enjoy the expansive side yard with a newly built seating area perfect for outdoor gatherings. Conveniently located near a bus stop and close to schools, places of worship, shopping, groceries, Highway 410, the GO station, and more, this home is packed with modern updates, including a 200-amp electrical panel and a roof replaced in 2014. A perfect blend of charm and convenience. (id:61476)
2415 Kentucky Derby Way
Oshawa, Ontario
Welcome to this Tribute Community ORIOLE Model featuring 2258 sf in the vibrant Windfields Community in North Oshawa. This home is beautifully appointed with Double Door Front Entry, Front Porch, hardwood floors throughout the Main and Upper levels, Living Room, Dining Room and Family room has newly installed pot lights. Plenty of natural light with large windows throughout this home. Large Kitchen with 42" upper cabinets, cesar stone countertops with all stainless steel appliances, fully fenced backyard is overlooked from the family room and the Breakfast area.The upper level features a coveted laundry room. Primary Bedroom features His/Hers Walk-in closets and spa-like 4 piece Ensuite. Upper Bedrooms feature Large Windows with California Shutters. Freshly painted throughout and zebra blinds on Main Floor. The Basement features 8 ft ceilings, wide plank vinyl flooring, 2 large bedrooms, large bathroom with walk-in glass enclosed shower, Kitchen features Quartz Countertops with eat-in space. Separate Entrance to the Basement can be added to the stairs as per the builder's floorplans. This area has restaurants, gas stations, banks, Grocery Store, LCBO, Fast Food restaurants, Costco all in close proximity to UOIT and Durham College. Quick access to Hwy 407. Don't miss this well-maintained, immaculately clean, turnkey Beauty, just move in and enjoy! (id:61476)
48 - 2500 Hill Rise Court
Oshawa, Ontario
Welcome to this Beautiful End unit Condo Townhouse with 3 Bedrooms & 2 Bathrooms. A fantastic location in Oshawa's Windfield community. Close to the University of Ontario Institute of Technology and Durham College. Golf Course, Shopping, and a Huge Retail Shopping Center and Costco, just minutes to Highway 7 and 407 East extension. Please don't miss out on moving. (id:61476)
68 - 222 Pearson Street
Oshawa, Ontario
Welcome to this spacious four-bedroom home in the heart of Oshawa. 1782 square feet of living space over three levels. Large principal rooms. This home awaits your design touches. Close to shopping, Costco, mins to the 401 and transit. Roof and Garage shingles 2023. (id:61476)





