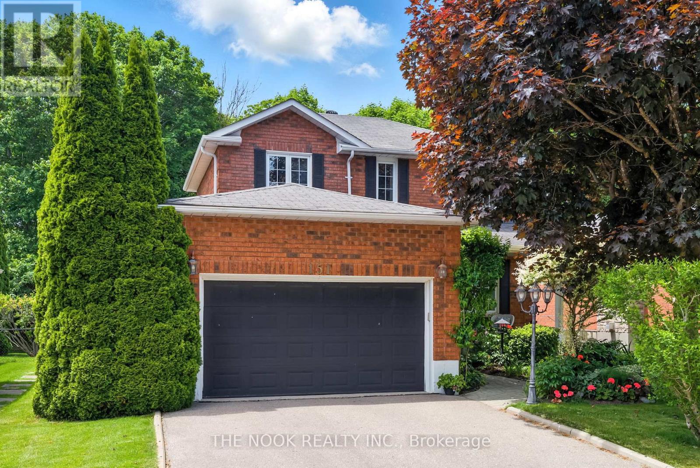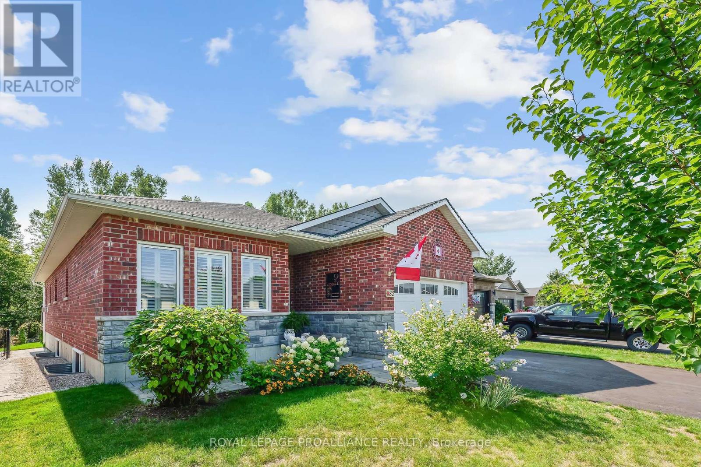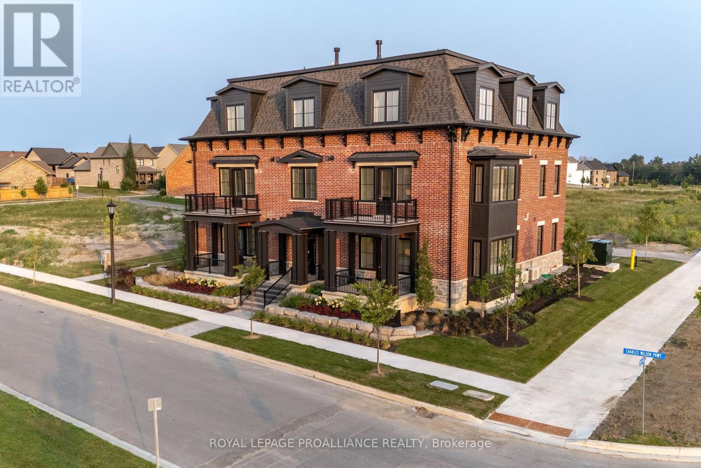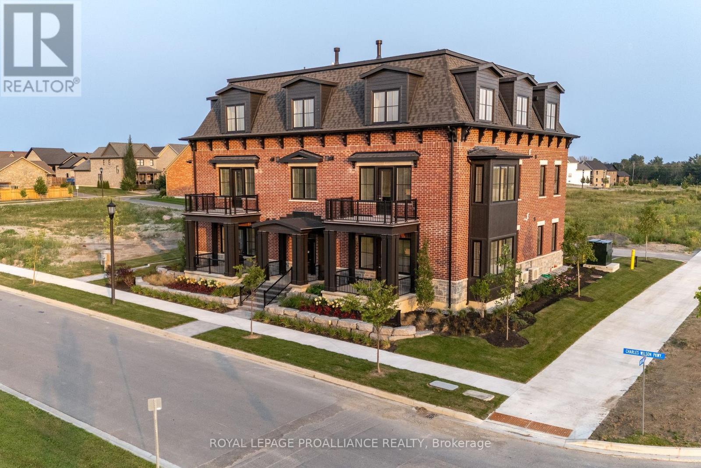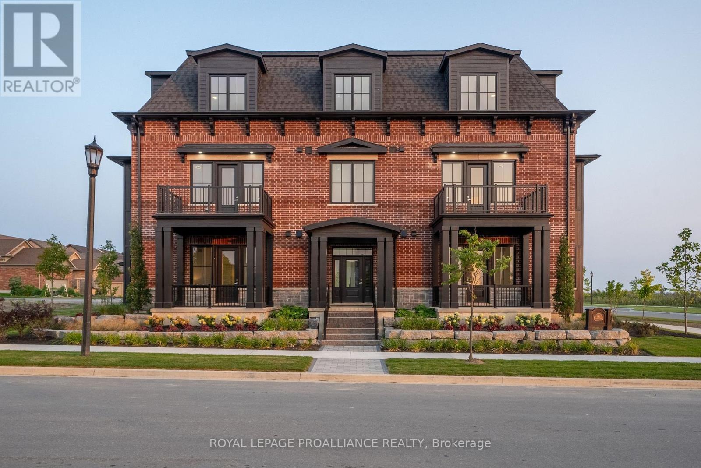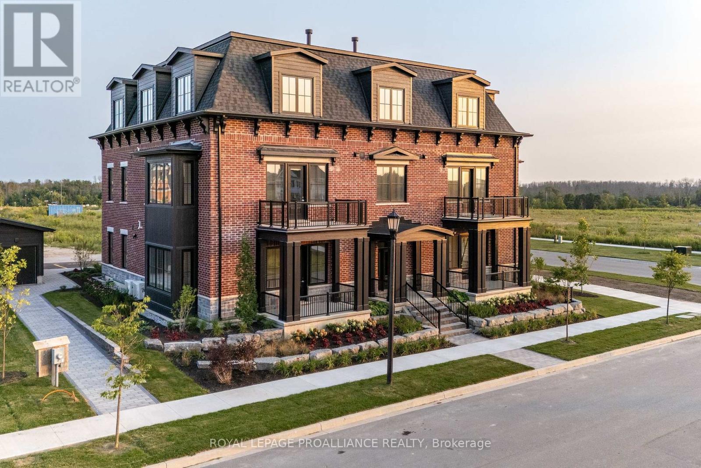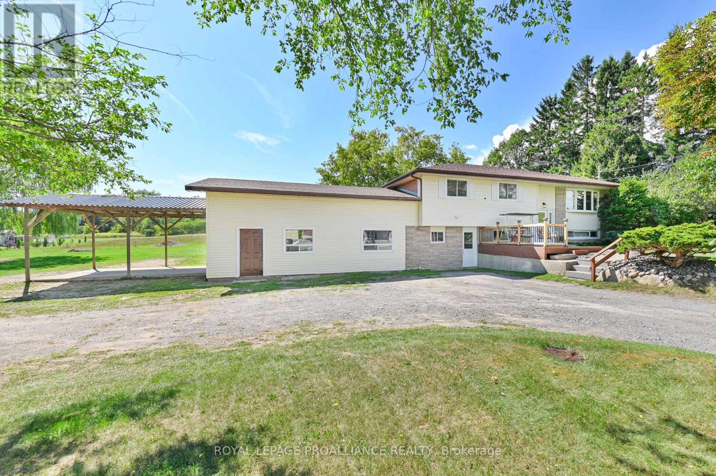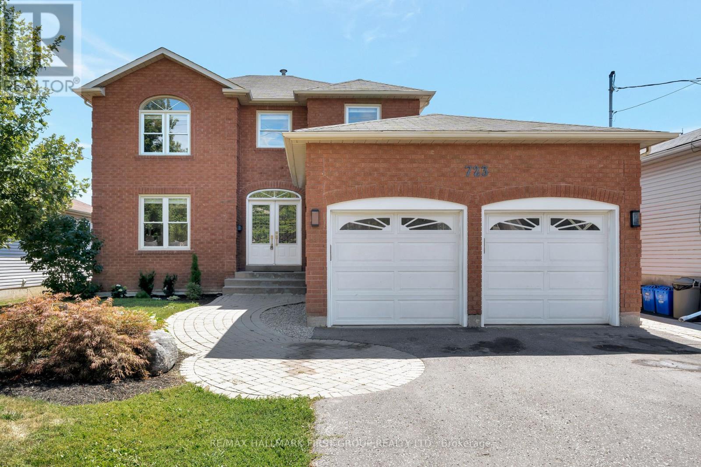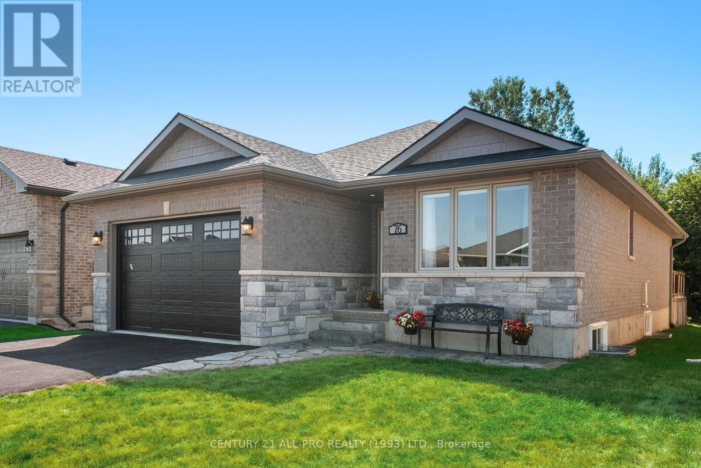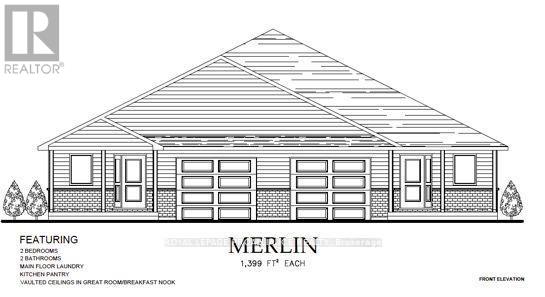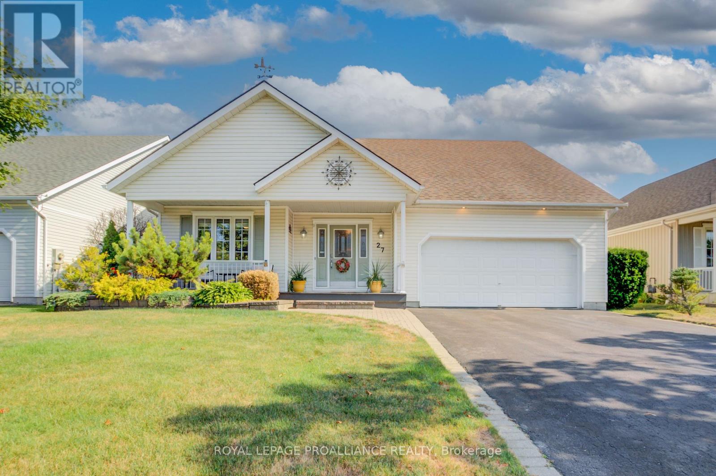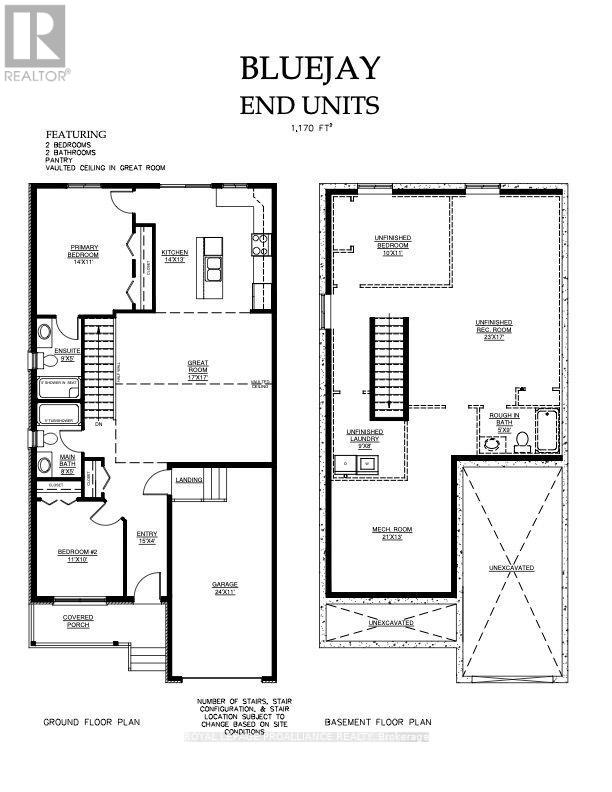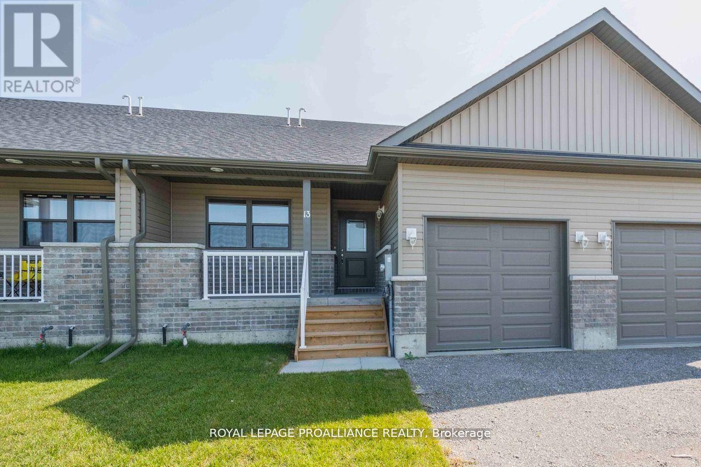14 Forestlane Way
Scugog, Ontario
Don't miss out on this opportunity to select your own finishes on this never lived in 2 storey home located in the new Holden Woods community by Cedar Oak Homes. Located across from a lush park and very close to the Hospital, minutes away from the Lake Scugog waterfront, marinas, Trent Severn Waterways, groceries, shopping, restaurants and the picturesque town of Port Perry. The Walsh Model Elevation B is approximately 2345sqft. Perfect home for your growing family with an open concept design, large eat-in kitchen overlooking the great room, dining room and backyard. The great room includes direct vent gas fireplace with fixed glass pane. This homes exquisite design does not stop on the main floor, the primary bedroom has a huge 5-piece ensuite bathroom and a large oversized walk-in closet. This home boasts 4 Bedroom, 3.5 Bathrooms. Hardwood Floors throughout main floor except tiled areas. This home includes some great upgrade features, such as smooth ceilings on the main, pot lights in designated areas, cold cellar, 200amp panel, 1st upgrade interior railings (includes staining to match from builder upgrades), 3 piece stainless steel appliance package (includes electric range, fridge and dishwasher), stained oak stairs, granite countertops in kitchen with double bowl undermount sink, and $10,000 in decor dollars. 9 ceilings on ground floor & 8 ceilings on second floor, Raised Tray Ceiling in Primary Bedroom and 3 Piece rough-in at basement. No Sidewalk. (id:61476)
Lot 13 Inverlynn Way
Whitby, Ontario
Turn Key - Move-in ready! Award Winning builder! *Elevator* Another Inverlynn Model - THE JALNA! Secure Gated Community...Only 14 Lots on a dead end enclave. This Particular lot has a multimillion dollar view facing due West down the River. Two balcony's and 2 car garage with extra high ceilings. Perfect for the growing family and the in laws to be comfortably housed as visitors or on a permanent basis! The Main floor features 10ft high ceilings, an entertainers chef kitchen, custom Wolstencroft kitchen cabinetry, Quartz waterfall counter top & pantry. Open concept space flows into a generous family room & eating area. The second floor boasts a laundry room, loft/family room & 2 bedrooms with their own private ensuites & Walk-In closets. Front bedroom complete with a beautiful balcony with unobstructed glass panels. The third features 2 primary bedrooms with their own private ensuites & a private office overlooking Lynde Creek & Ravine. The view from this second balcony is outstanding! Note: Elevator is standard with an elevator door to the garage for extra service! (id:61476)
5 Mackenzie John Crescent
Brighton, Ontario
The Brighton Meadows Subdivision is officially open and Diamond Homes is offering high quality custom homes. This hickory model is on display to view options for pre-construction homes. Showcasing ceramic floors, 2 natural gas fireplaces, maple staircase, 9 Foot patio door. Spectacular kitchen w/ quartz countertops, cabinets to ceiling with crown moulding, under valence lighting, pot drawers, island with overhang for seating. Other popular features include primary suite with ensuite bath (glass and tile shower), walk-in closet, spectacular main floor laundry room off mudroom. Forced air natural gas, central air, HRV. Many options and plans available for 2024 closings! Walk-out and premium lots available! Perfectly located walking distance to Presquile Park. 10 minutes or less to 401, shopping, and schools. An hour from the GTA. **EXTRAS** Development Directions - Main St south on Ontario St, right turn on Raglan, right into development on Clayton John (id:61476)
827 Battell Court
Cobourg, Ontario
Tucked away on a quiet court in Cobourg, 827 Battell Court is a raised bungalow offering a practical, open concept layout, a deep lot, and plenty of natural light. Built in 1997, the home finished top to bottom featuring with 2+1 bedrooms and 2 full bathrooms.The main floor features an open concept living, dining, and kitchen area, anchored by a large front window and a skylight that brightens the whole space. The kitchen includes stainless steel appliances, a double sink, backsplash, and laminate counters. Dining alfresco and hosting BBQ's is a breeze with a walk-out to the side stone patio and backyard. Two bedrooms and a 4-piece bathroom complete this level.The lower level is almost fully finished with oversized above-grade windows that make it feel bright and welcoming. There is a generous family room at the front of the house, a massive third bedroom with double closet at the back, and a recently updated 3-piece bathroom (2025). Laundry complete with a laundry tub are hid discreetly and conveniently behind closet doors.The property measures 30 x 133 feet, giving you a deep, fully fenced yard with room to enjoy. Another stone patio - covered, two garden sheds, and a separate natural gas BBQ line add both function and convenience. Parking is easy with a paved driveway that can fit three cars.With central air replaced in 2020 and forced-air gas heating, the essentials are already in place. The front of the home is brick with vinyl siding around the sides and back for low maintenance.From here, you are just minutes to schools, parks, and shops, and only a short drive or walk to Cobourgs stunning sandy beach and waterfront. VIA Rail and Highway 401 are close by for commuters, while the hospital, restaurants, and dog park round out the conveniences that make this location so appealing.This is a solid home in a desirable court setting, ready for its next chapter. (id:61476)
151 Carroll Crescent
Cobourg, Ontario
Tucked away on a quiet street in one of Cobourgs most sought-after east-end neighbourhoods, this beautifully maintained all-brick two-storey home is where timeless charm meets modern comfort. With its inviting curb appeal, lush gardens, and peaceful privacy, its the perfect place to put down roots. From the moment you arrive, you'll be greeted by manicured landscaping and a charming covered front porch perfect for morning coffee or unwinding with a good book. Step inside and discover a bright, open-concept living and dining area, where large picture windows flood the main floor with natural light radiating warmth and welcome. The thoughtfully renovated kitchen offers both functionality and character, with stainless steel appliances, plenty of cabinetry and beautiful quartz countertops! Upstairs, you'll find three generous bedrooms, each designed with comfort in mind. The beautifully updated 4-piece bathroom features a deep soaker tub, creating a spa-like retreat where you can relax and recharge. The finished basement expands your living space, complete with a cozy gas fireplace ideal for movie nights, game days, or curling up with a blanket. A dedicated laundry and utility room add extra convenience and storage. Outside, your private backyard oasis awaits. Surrounded by mature trees and colourful perennials, this serene space includes a retractable awning for sunny afternoons and your very own green house a dream for gardeners and nature enthusiasts alike. Best of all, you're just minutes from Cobourg's vibrant beach, marina, parks, top-rated schools, hospital, and all the amenities you need, offering small-town charm paired with everyday convenience. This turnkey home has been meticulously maintained. (id:61476)
82 Royal Gala Drive
Brighton, Ontario
Welcome to 82 Royal Gala Drive, where modern design meets a tranquil conservation setting. Backing onto woods with no rear neighbours, this fully finished 4 bedroom, 3 bath true bungalow blends privacy, nature and contemporary living. Stroll or bike pathways leading to Presqu'ile Provincial Park and downtown Brighton, an unmatched location for recreation and convenience. The all-brick & stone exterior offers timeless curb appeal. Inside, the main floor features 2 bedrooms and 2 baths in a separate wing layout, giving guests their own private space. The showstopping kitchen boasts ceiling-height cabinetry, quartz counters, modern fixtures, WI pantry, Island and a gas range for the chef at heart. An open concept plan flows into the dining area and great room with gas fireplace and California shutters, while garden doors lead to an oversized deck overlooking the yard and woods. Spacious Primary suite impresses with a striking feature wall and luxurious 4-pc ensuite, complete with double vanity, quartz counters, huge walk-in glass/tile shower with seat and....heated floors! A main floor laundry with interior garage access makes chores a breeze. The finished lower level adds incredible living space, featuring a large recreation room with fireplace, a versatile nook for an office, playroom or hobbies, two generous bedrooms and a full bathroom ideal for more guests, extended family or your teenagers. Outdoors, entertain under the newer gazebo on the stone patio or relax on the deck under the stars with a glass of wine. A garden shed keeps tools tucked away, while the attached garage provides secure parking and storage. With modern finishes, a functional layout and a conservation lot offering unmatched tranquility, 82 Royal Gala Drive is a rare opportunity to enjoy contemporary living steps from nature trails, the beaches at Presqu'ile Provincial Park and Brighton's amazing amenities with shopping, cafes, arena, curling, YMCA, library, schools, tennis & pickleball courts. (id:61476)
261 Morgan Street
Cobourg, Ontario
Absolutely stunning bungalow built brand new in 2018 with eye catching features both inside and out, located in the very sought after East end of Ontario's Feel Good Town and newly constructed East Village Neighborhood Development. Aesthetically pleasing with an abundance of curb appeal, this amazingly landscaped 3-bedroom, 2-bathroom home with ample upgrades and allure will keep you coming back for more. The open concept main floor with 9' ceilings and premium flooring package is highlighted with an upgraded kitchen featuring custom cabinetry and granite counters that overlooks the beautifully designed living and dining spaces. Walkthrough the garden doors to the breathtaking backyard space complete with newly installed composite deck, interlocking stone, exquisite landscaping and private gazebo space; perfect for entertaining or enjoying some well-deserved rest and relaxation. Not to be forgotten and quite possibly the X factor in this listing, is the upgraded finished lower level. Complete with large family space, big and bright 3rd bedroom with egress window, 4-piece bathroom, multiple storage options and your very own in-house workshop/bench! Wonderfully positioned to be moments away from Cobourg's wonderful beach, downtown core, marina, boardwalks, schools, parks, shopping, Lake Ontario and so much more!! (id:61476)
130 Bruton Street
Port Hope, Ontario
Nestled in one of Port Hopes most beloved and desirable neighbourhoods, 130 Bruton Street is a beautifully maintained 3+1 bedroom, 2-bathroom home that blends classic charm with everyday comfort. With dual frontages on both Bruton and Yeovil Streets, this rare property sits on a cozy, mature lot where meticulously landscaped grounds, towering trees, and lush perennial gardens create a peaceful, storybook setting. Inside, the main floor features a sun-filled living room, an open-concept kitchen, and a dining area that overlooks the side-yard oasis, perfect for slow mornings, family dinners, or gathering with friends. The partially finished lower level extends the living space with flexibility for a cozy family room, home office, or creative studio, complete with a stunning stone fireplace. The charm continues outdoors, where practicality meets possibility. A single attached garage provides everyday convenience, while a rare detached two-car garage offers exceptional versatility for hobbyists, storage, or workshop space. Whether you're sipping coffee beneath the trees, strolling to downtown shops and cafs, or enjoying the quiet of your own backyard, this home offers the best of both worlds with tranquil living and convenient access to the Ganaraska River, historic downtown, and Highway 401. Potential for in-law suite in the basement. Lovingly cared for and thoughtfully maintained, 130 Bruton Street is not just a house, its a place where your next chapter begins. (id:61476)
201 - 941 Charles Wilson Parkway
Cobourg, Ontario
Welcome to Unit 201 at Rubidge Place, Cobourg's newest premier condo development. This boutique-style building features 6 exclusive units, combining timeless architectural charm with luxury condominium living. With only two corner units per floor, residents are treated to enhanced privacy and expansive views. Spanning 1,320 sq ft, this beautifully designed 2-bedroom, 2-bath condo offers a contemporary retreat with abundant natural light throughout. Enjoy 10 ft ceilings, scenic 2nd floor views, and breathtaking sunsets on demand. With elevator access, dedicated storage, parking, and two entrances into the unit, this condo provides a perfect balance of convenience and style. Ideal for a lock-and-go lifestyle, Unit 201 combines modern comfort with low-maintenance living. Experience the best of luxury living at Rubidge Place! (id:61476)
301 - 941 Charles Wilson Parkway
Cobourg, Ontario
Welcome to Unit 301 at Rubidge Place, Cobourg's newest premier condo development. This boutique-style building features 6 exclusive units, combining timeless architectural charm with luxury condominium living. With only two corner units per floor, residents are treated to enhanced privacy and expansive views. Spanning 1,120 sq ft, this beautifully designed 2-bedroom, 2-bath condo offers a contemporary retreat with abundant natural light throughout. Enjoy 10 ft ceilings, scenic 3rd floor views, and breathtaking sunsets on demand. With elevator access, dedicated storage, parking, and two entrances into the unit, this condo provides a perfect balance of convenience and style. Ideal for a lock-and-go lifestyle, Unit 301 combines modern comfort with low-maintenance living. Experience the best of luxury living at Rubidge Place! (id:61476)
202 - 941 Charles Wilson Parkway
Cobourg, Ontario
Welcome to Unit 202 at Rubidge Place, Cobourg's newest premier condo development. This boutique-style building features 6 exclusive units, combining timeless architectural charm with luxury condominium living. With only two corner units per floor, residents are treated to enhanced privacy and expansive views. Spanning 1,420 sq ft, this beautifully designed 2-bedroom, 2-bath condo offers a contemporary retreat with abundant natural light throughout. Enjoy 10 ft ceilings, scenic 2nd floor views, and breathtaking sunrises on demand. With elevator access, dedicated storage, parking, and two entrances into the unit, this condo provides a perfect balance of convenience and style. Ideal for a lock-and-go lifestyle, Unit 202 combines modern comfort with low-maintenance living. Experience the best of luxury living at Rubidge Place! (id:61476)
302 - 941 Charles Wilson Parkway
Cobourg, Ontario
Welcome to Unit 302 at Rubidge Place, Cobourg's newest premier condo development. This boutique-style building features 6 exclusive units, combining timeless architectural charm with luxury condominium living. With only two corner units per floor, residents are treated to enhanced privacy and expansive views. Spanning 1,205 sq ft, this beautifully designed 2-bedroom, 2-bath condo offers a contemporary retreat with abundant natural light throughout. Enjoy 10 ft ceilings, scenic 3rd floor views, and breathtaking sunrises on demand. With elevator access, dedicated storage, parking, and two entrances into the unit, this condo provides a perfect balance of convenience and style. Ideal for a lock-and-go lifestyle, Unit 302 combines modern comfort with low-maintenance living. Experience the best of luxury living at Rubidge Place! (id:61476)
122 Lisgar Street
Brighton, Ontario
Welcome to this inviting raised bungalow, thoughtfully designed with a functional main floor layout that offers both comfort and practicality. The main level features three generously sized bedrooms and a full bathroom, complemented by tasteful, updated finishes throughout. Natural light fills the home, creating a bright and welcoming atmosphere. An oversized garage/workshop is a standout feature, providing excellent space for a home-based business, creative projects, or the hobbyist who needs extra room for tools and equipment. With its versatility, its ideal for those looking to blend work and home life seamlessly. The lower level boasts a separate entrance, opening the door to a variety of possibilities. Whether you envision a spacious in-law suite, accommodations for extended family, or a private rental unit, this flexible area is well-suited to multigenerational living and income potential. Set on over half an acre, the property offers a wonderful outdoor lifestyle. There's plenty of room for children to play, gardens to flourish, or simply to relax and entertain in a private, natural setting. Conveniently located near both Brighton and Quinte West, you'll enjoy easy access to shops, schools, places of worship, and a wide range of recreation facilities. This property truly combines country charm with modern convenience, making it a fantastic opportunity for families, professionals, or investors alike. (id:61476)
118 Royal Gala Drive
Brighton, Ontario
Better than brand-new, this 1841sqft bungaloft built by Hunt Custom Homes offers slab-on-grade living backing onto a premium pond lot! Located in Brighton's Applewood Meadows, this all-brick, 3 bedroom, 2.5 bathroom is complete with an insulated & heated garage with inside access, 11ft ceilings on the main floor, a South facing living room w/ electric fireplace and 3 windows with transoms, overlooking the pond & 12 acres of area green space which connects to Butler Creek Trails in addition to a walk-out to the covered composite decking. Appreciate consistent LVP throughout, pot lighting & central air as well as the ability to live on one level!! The primary suite boasts beautiful natural light and features a walk-in closet & 4pc. ensuite w/ granite counters, double sinks & glass walk-in shower. The galley style kitchen includes stainless steel appliances, quartz counters, centre island & b/i servery. Open to the dinette, with a transom window for natural light, this plan allows for stylish entertaining! Laundry, 2pc. powder room, spacious entry foyer & inside entry to the garage complete this level. Upstairs enjoy the purpose-built flex space allowing for a small tv room or home office, 2 spacious beds w/ large closets & a 4pc. bath with granite counters and custom vanity. The balance of the full 7 year Tarion warranty is included. Within minutes to CFB Trenton, Prince Edward County and Highway 401, this is small town living at its finest within easy access to area amenities and commuter routes. (id:61476)
59 King Street
Port Hope, Ontario
Located in the heart of historic Port Hope, the stately 'Clemes Duplex' Second Empire home is an architectural jewel dating back to the 1870s, a time when prosperity and craftsmanship shaped the towns most celebrated residences. Now, the residence seamlessly incorporates modern design bringing the past into the present in a remarkable way. Just a short walk to Trinity College School (TCS), one of Canadas most prestigious independent schools, you're offered a rare blend of cultural heritage, family lifestyle, and the ideal location. Built circa 1875, the grandeur of its era is showcased with a cedar-clad mansard roof, gabled dormers, arched windows, and twin two-storey bay windows that crown its presence on Port Hope's most desired street. The homes striking faade with its double-door entrances and arched transoms welcomes you into 4,350 sq ft of refined living space with an additional full sized unfinished basement. Soaring ceilings, plaster medallions, stained glass, original interior shutters, and a sweeping central staircase reflect the artistry of the late 1800s. The beauty of this home will take your breath away! With 5 spacious bedrooms and 4 bathrooms the residence is well-suited for historians and families alike offering both grand entertaining and intimate family living. Set on nearly half an acre, the grounds are a private sanctuary, featuring mature trees, landscaped gardens, a charming vegetable area, and a serene small pond. The idyllic setting for alfresco dining, garden parties, or quiet reflection. The property's placement among Port Hopes most distinguished heritage homes further enhances its prestige. Whether you are a historian at heart, a family seeking proximity to Trinity College School, or a discerning buyer looking for a residence that embodies legacy and sophistication, the 'Clemes' residence offers a rare opportunity to own a piece of Canada's cultural heritage while enjoying a lifestyle defined by elegance, education, and history. (id:61476)
10 Vicari Road
Brighton, Ontario
Welcome to this exceptional all-brick bungaloft, offering the perfect blend of style, space, and flexibility-all nestled on a beautifully, landscaped 1-acre lot, With 3 bedrooms and 3 bathrooms, this home is ideal for families, multi-generational living, or those seeking a peaceful retreat. Lot is all fenced to keep your children and your furry friends safe. Step inside to find elegant marble and ceramic flooring throughout, setting the tone for the open-concept main floor. The spacious living and dining area flows seamlessly into the modern kitchen, creating an inviting space for entertaining and everyday living. The primary suite offers comfort and privacy, while the additional bedrooms provide ample space for family, guests, or a home office. The fully finished walk-up basement adds even more versatility, featuring a 3 piece bath, den and a separate entrance with plumbing rough in for a potential kitchen & 2 more bedrooms, perfect for an in-law suite or rental income. Enjoy the outdoors with plenty of room to roam, garden, or relax on your covered back deck. whether you're hosting summer BBQs or enjoying a quiet morning coffee, this home delivers peace and potential in equal measure. Excellent location, house is on a dead end rd, very private but still close to all amenities. A rare find with timeless curb appeal-book your private showing today! (id:61476)
723 Carlisle Street
Cobourg, Ontario
In the heart of Cobourg, this beautifully renovated 2-storey brick home offers 4 bedrooms, 4 bathrooms, and a backyard retreat complete with a swimming pool- perfect for families seeking comfort, space, and connection in a desirable location! With striking curb appeal, arched windows, the home creates a warm, move-in ready, first impression. Inside, the main floor unfolds with light-coloured luxury vinyl plank flooring throughout the traditional floor plan which offers a formal living room and dining room combination, a custom eat-in kitchen with quartz countertops & seamless backsplash as well as a walk-out to the composite decking and landscaped backyard with an in-ground pool. Appreciate a 2pc. powder room, additional family room, main floor laundry & inside access to the 2-car garage. With nothing left to, your family will benefit from fresh paint, updated baseboard, trim, doors, new flooring, updated bathrooms, staircase, railings & so much more. Upstairs, four generous bedrooms and 2 bathrooms include a private primary suite with 3pc. ensuite bath & walk-in closet, all connected by a classic staircase. Downstairs, the finished basement extends your living space with a second family room with gas fireplace in addition to a 2pc. bath, second recreation rooms which could be a 5th bedroom and ample storage. The backyard is your own private escape, complete with an in-ground pool and space to entertain or unwind in peace. Just minutes from downtown Cobourg, the waterfront, and local amenities, this timeless home brings together character, functionality, and a location that makes every day feel just right. (id:61476)
144 University Avenue E
Cobourg, Ontario
Welcome to this delightful 2-bedroom, 1.5-bath home, full of character and warmth. Featuring gleaming hardwood floors, a cozy gas fireplace, and plenty of natural light throughout. Nestled in a mature, well-established neighborhood and situated on a large lot, this home offers both comfort and potential, making it an excellent choice for first-time buyers, downsizers, or anyone looking for a special place to call their own. Inside, you'll find a functional layout with cozy living spaces that highlight the charm of an older home. The property's true standout feature is the amazing garage, complete with a full basement perfect for hobbies, a workshop, or extra storage needs. The spacious lot provides plenty of outdoor potential, whether for gardening, entertaining, or simply enjoying the quiet surroundings. Located in a desirable, established neighborhood, you will appreciate the tree-lined streets, sense of community, and proximity to local amenities. (id:61476)
76 Royal Gala Drive
Brighton, Ontario
Welcome Home! This stunning brick and stone bungalow has been lovingly cared for and is ready to welcome its new family. Situated in a desirable neighborhood and backing onto a tranquil green space, this property is an ideal choice. The main floor features a spacious open-concept design with a kitchen, dining area, and living room that offers picturesque views of the surrounding trees and easy access to a spacious deck. The primary suite is a serene oasis with double closets and a roomy 4-piece ensuite, while the second bedroom serves as a functional home office with plenty of natural light. Additional features include a 4-piece bathroom, laundry room with garage access, and a beautifully finished basement designed with flexibility in mind. The basement highlights include a large rec room with a stone gas fireplace, hobby room, two spacious bedrooms, utility room, and 4-piece bathroom. Simply move in and make this beautiful home yours! Perfectly located within Town to enjoy all the stores, Presqu'ile Provincial Park, shopping, relaxing cafes, both public and high schools, 2 great grocery stores, sports arena, and many other local atrractions. Minutes to the 401 for anyone needing to commute. (id:61476)
44 Mackenzie John Crescent
Brighton, Ontario
McDonald Homes is pleased to announce new quality homes with competitive Phase 1 pricing here at Brighton Meadows! This Merlin model is a 1399 sq.ft 2 bedroom, 2 bath semi detached home featuring high quality laminate or luxury vinyl plank flooring, custom kitchen with peninsula, pantry and walkout to back deck, primary bedroom with ensuite and double closets, main floor laundry, and vaulted ceiling in great room. Economical forced air gas, central air, and an HRV for healthy living. These turn key houses come with an attached single car garage with inside entry and sodded yard plus 7 year Tarion Warranty. Located within 5 mins from Presquile Provincial Park and downtown Brighton, 10 mins or less to 401. Customization is possible. (id:61476)
27 Sandpiper Way
Brighton, Ontario
Located in the friendly and sought-after Brighton By the Bay community, this stylish 3-bedroom, 3-bathroom bungaloft blends modern updates with timeless charm. Take time and enjoy a quiet moment under the covered front porch then step inside where natural light pours into the bright living room through two skylights, highlighting the homes airy feel. Gleaming hardwood floors and a sleek fireplace create a cozy, welcoming atmosphere.The kitchen impresses with granite countertops, a glass tile backsplash, built-in gas range, and the convenience of two wall ovens. The dining area opens to a large, private composite deck overlooking lush, vibrant gardens, ideal for relaxing or entertaining.The main floor also offers a spacious primary suite with its own ensuite, plus a second bedroom and full bath for guests. Upstairs, a private loft suite with an ensuite provides the perfect retreat for visitors.The main floor laundry, with direct garage access, is thoughtfully designed with extra storage. A full 6'6" height basement adds flexible space for hobbies, storage, or a workshop. .This premium garden lot enjoys close proximity to the Sandpiper Community Centre, offering a wide variety of activities, and is just a pleasant bike ride to Presqu'ile Provincial Park or a scenic walk to Lake Ontario. Meticulously maintained and truly loved, this home is ready to welcome its next owners. (id:61476)
23 Clayton John Avenue
Brighton, Ontario
McDonald Homes is pleased to announce new quality townhomes with competitive Phase 1 pricing here at Brighton Meadows! This 1138 sq.ft Bluejay model is a 2 bedroom, 2 bath inside unit featuring high quality laminate or luxury vinyl plank flooring, custom kitchen with island and eating bar, primary bedroom with ensuite and double closets, main floor laundry, vaulted ceiling in great room. Economical forced air gas and central air, deck and an HRV for healthy living. These turn key houses come with an attached single car garage with inside entry and sodded yard plus 7 year Tarion Warranty. Located within 5 mins from Presqu'ile Provincial Park and downtown Brighton, 10 mins or less to 401. Customization is possible (Note: Photos are of a different unit with the same floor plan). front elevation is of another inside unit' (id:61476)
25 Clayton John Avenue
Brighton, Ontario
McDonald Homes is pleased to announce new quality townhomes with competitive Phase 1 pricing here at Brighton Meadows! This 1158 sq.ft Bluejay model is a 2 bedroom, 2 bath END unit featuring high quality laminate or luxury vinyl plank flooring, custom kitchen with island and eating bar, primary bedroom with ensuite and double closets, main floor laundry, vaulted ceiling in great room. Economical forced air gas and central air, deck and an HRV for healthy living. These turn key houses come with an attached single car garage with inside entry and sodded yard plus 7 year Tarion Warranty. Located within 5 mins from Presqu'ile Provincial Park and downtown Brighton,10 mins or less to 401. Customization is possible. (Note: Photos are of the model townhouse) (id:61476)
33 Clayton John Avenue
Brighton, Ontario
McDonald Homes is pleased to announce new quality townhomes with competitive Phase 1 pricing here at Brighton Meadows! This 1158 sq.ft Bluejay model is a 2 bedroom, 2 bath END unit featuring high quality laminate or luxury vinyl plank flooring, custom kitchen with island and eating bar, primary bedroom with ensuite and double closets, main floor laundry, vaulted ceiling in great room. Economical forced air gas and central air, deck and an HRV for healthy living. These turn key houses come with an attached single car garage with inside entry and sodded yard plus 7 year Tarion Warranty. Located within 5 mins from Presquile Provincial Park and downtown Brighton,10 mins or less to 401. Customization is possible. (Note: Pictures are of the model townhouse) (id:61476)






