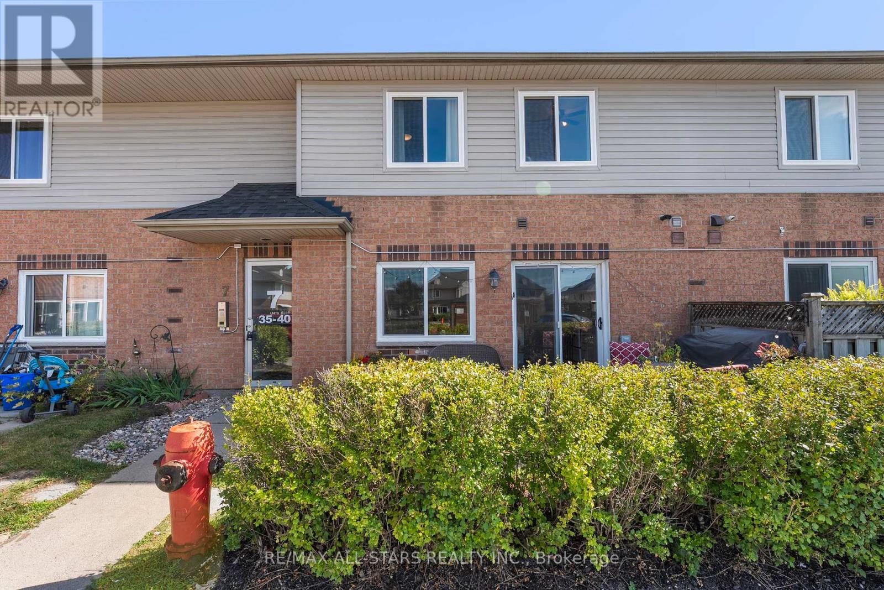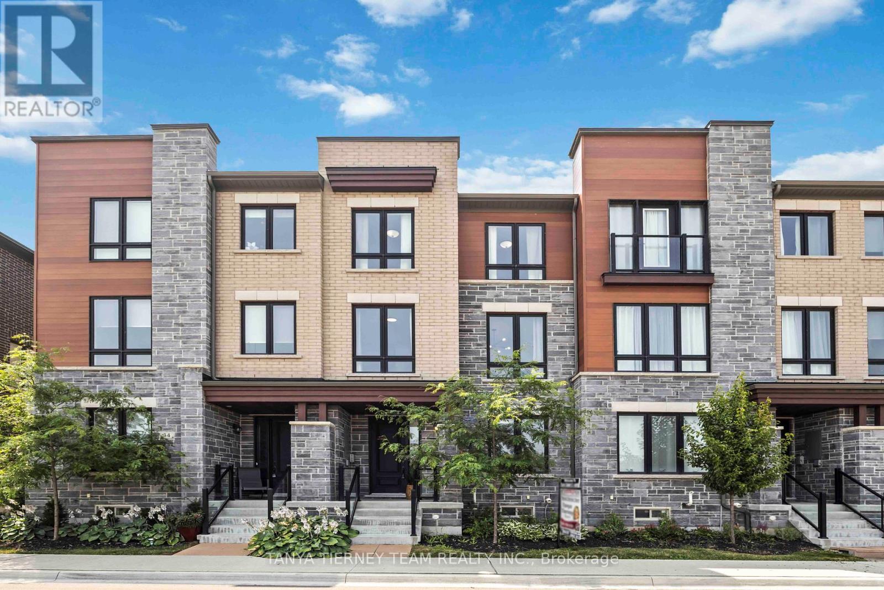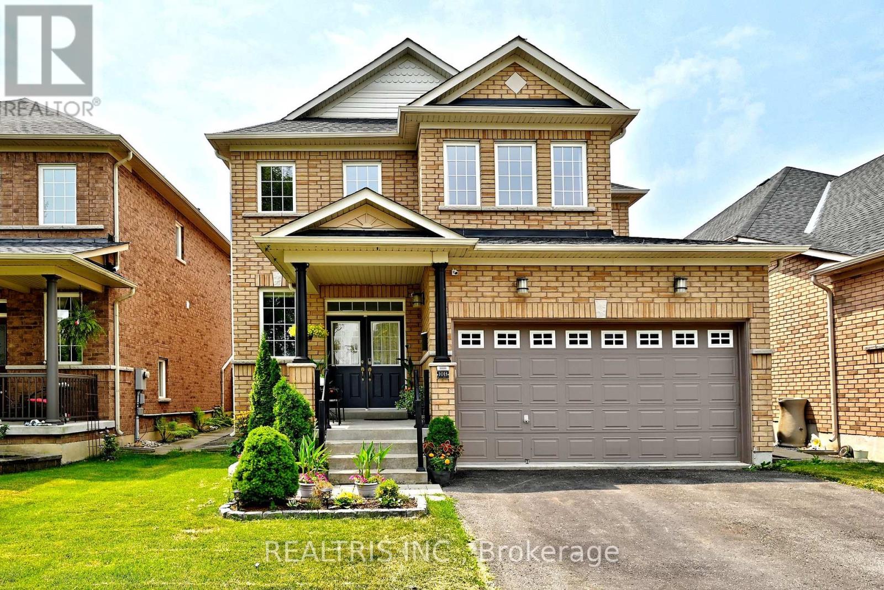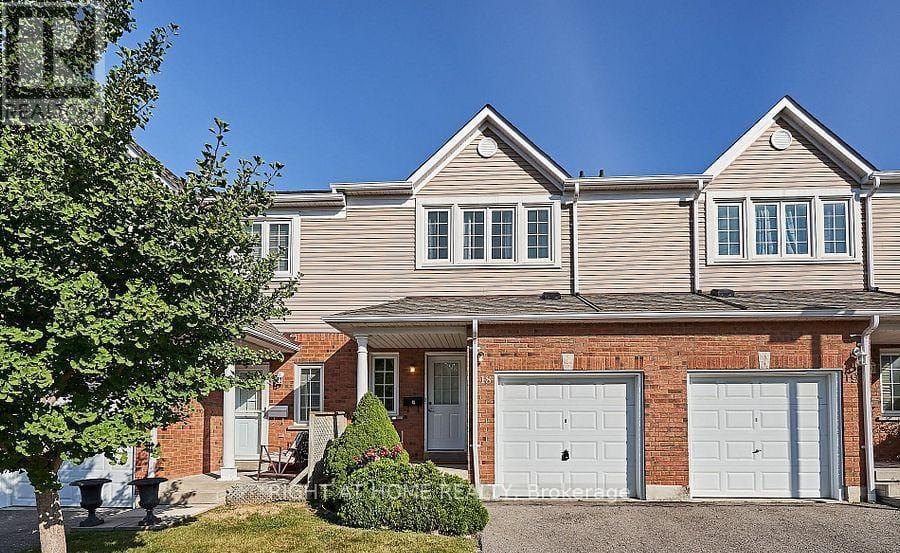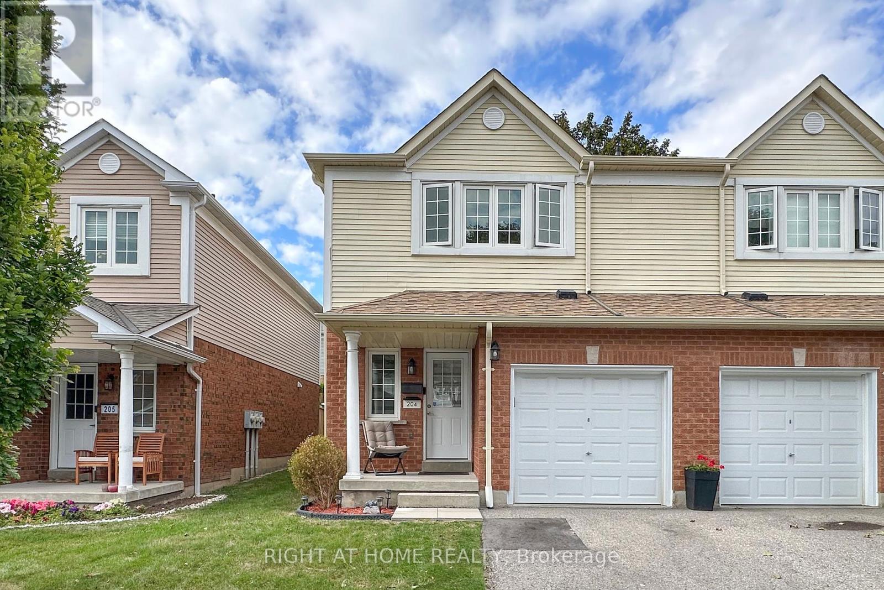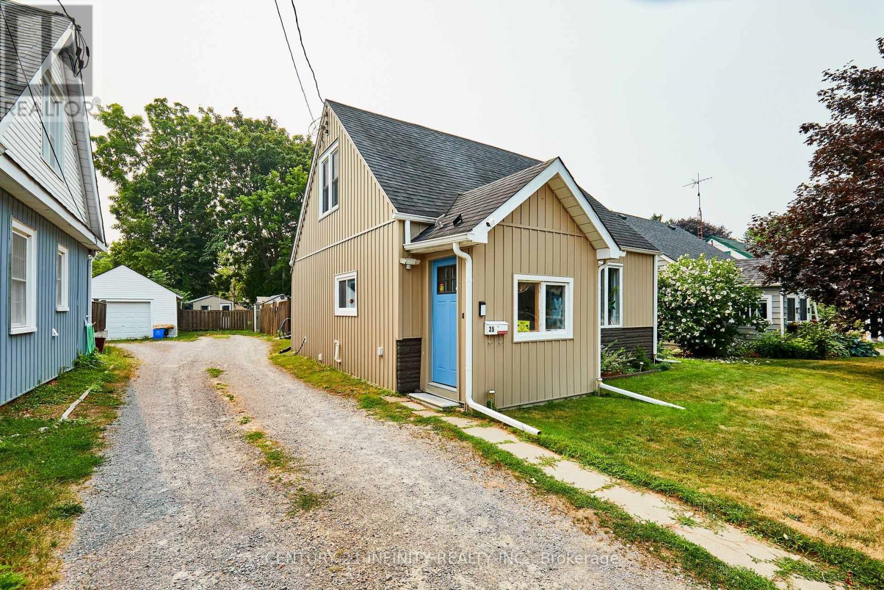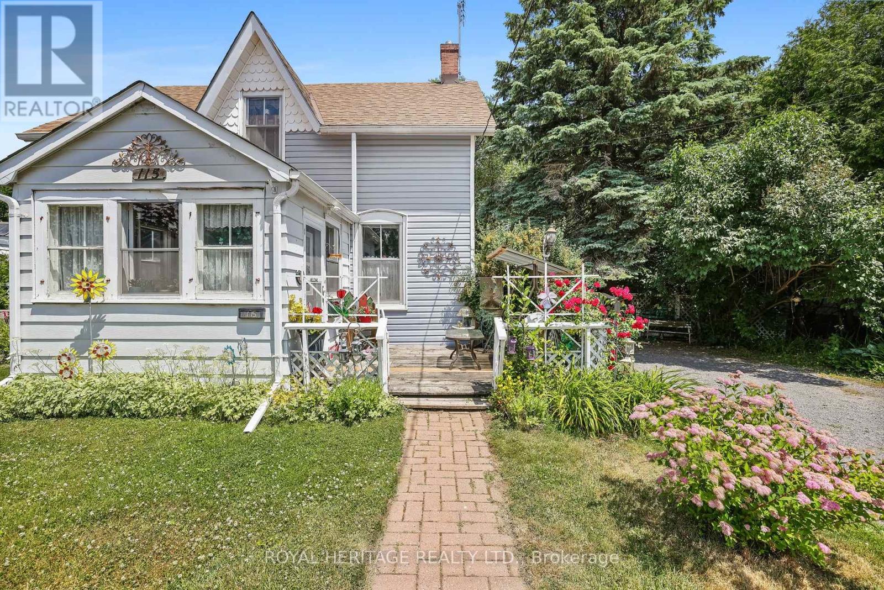81 D'arcy Street
Cobourg, Ontario
Searching for a Prime Location just steps from the shores of Lake Ontario, right in the heart of Cobourg? Imagine living where you can stroll to the beach, walk the famous boardwalk, explore charming downtown Boutiques, and enjoy top-rated dining All just minutes from your front door. Welcome to this exceptionally maintained all-brick bungalow, perfectly situated in one of Cobourg's most desirable neighbourhoods. This is your chance to live where character meets convenience, just steps from the vibrant downtown core.From the moment you arrive, this homes undeniable curb appeal will captivate you. Inside, the bright and functional layout offers a comfortable lifestyle with 3 main-floor bedrooms, 4 piece bathroom, an eat in kitchen, and a spacious 12 x 17 covered back deck -- perfect for summer entertaining and breathtaking Sunsets.Additionally, the lower level adds versatility with a 4th bedroom, a large rec room, laundry area and a 2 piece bath. Whether you are dreaming of an in-law suite, home office or accessory apartment, the potential is here! Situated on a desirable corner lot, across the street from Donegan Park, this property also features a nice yard, a spacious paved driveway, and a handy garden shed - - just a few of the many perks that make this home a standout. Move in ready and brimming with potential, this one checks all the boxes. This home is ideal for anyone seeking a walkable, dynamic lifestyle in Cobourg's premier lakeside community. (id:61476)
36 - 1 Testa Road
Uxbridge, Ontario
A cozy 2 bedroom condo townhouse with an open concept layout and walkout to patio right off the kitchen. Perfect for first time buyers, down sizers or investors. Two nice sized bedrooms, main floor in suite laundry and loads of storage space upstairs in utility room (that could also be used as an office or craft room) and more storage on the main floor under the stairs. Enjoy a private terrace and an exclusive parking spot very close to the home entrance. New windows and roof. No snow shovelling, grass cutting or maintenance! Just enjoy this adorable community that is just minutes to all amenities in beautiful Uxbridge! Shopping, transit, schools, parks, walking trails and senior centre all within minutes. Time to call Uxbridge home! (id:61476)
391 Goodwood Road
Uxbridge, Ontario
10.55 Acres * Fibre Optic Internet * 3+1 bedroom Bungalow with side walk-out finished basement with in-law suite potential, 4 car garage and long private driveway. It is conveniently located in desirable Goodwood in West Uxbridge within minutes to Hwy 407, Go Train, all amenities and the Town of Stouffville. Enjoy the inviting 3 bedroom layout offering a charming beamed living room with stone fireplace and built-in shelving, a kitchen with an abundance of cabinets and breakfast bar, a huge dining room with picture windows and walk-out to yard, 3 bedrooms, 2 baths and a large main floor laundry room. The separate side entrance, walk-out basement features a large bedroom, kitchenette, recreation room, games room, 3pc bath and an office. Car enthusiasts and hobbyists will appreciate the massive drive-through four-car garage, a rare and highly functional feature. This space offers ample room for vehicles, storage, and a workshop, with the convenience of easy access to the back of the property. An amazing highlight of this property is the expansive breathtaking outdoor space. The 10.55 acres boast a mix of dense forest and open land. The private forest trails wind through the trees, leading to a massive, four-acre cleared space at the back of the property. This open area is perfect for a hobby farm, recreational activities, or simply enjoying the open sky. Welcome to the perfect combination of tranquility and convenience! (id:61476)
36 Dockside Way
Whitby, Ontario
Lakeside living in the wonderful complex of Whitby's luxurious waterside villas! This Fieldgate built, 3 storey, 3 bedroom, 3 bath family home features a rarely offered double car garage & features an open concept main floor plan with 9ft ceilings & hardwood floors in the living & dining area. Spacious kitchen boasting stainless steel appliances, breakfast bar & breakfast area with sliding glass walk-out to a relaxing balcony! Upstairs offers 3 generous bedrooms including the primary retreat that features a walk-in closet, elegant tray ceilings, walk-out to balcony & spa like 4pc ensuite with stand alone soaker tub! Lower level den can be converted into a bedroom, office or additional family room! A commuters dream with the proximity to the GO station & the 401. Minimal POTL fee covers grass/snow removal & common areas! (id:61476)
10b Hunt Street
Clarington, Ontario
Welcome to this meticulously cared-for home offering approx over 2,000 sq.ft. of bright, modern living space with a highly functional layout. From the moment you step into the cathedral-ceiling foyer with new tiles, you'll feel the warmth & elegance this home exudes. The open-concept main floor features gleaming hardwood floors, pot lights throughout, & an upgraded powder room. The kitchen boasts granite countertops, a double sink, stainless steel appliances (including a new dishwasher), & a custom backsplash perfect for both cooking & entertaining. Main floor laundry offers added convenience with built-in storage. The spacious primary suite includes a walk-in closet & a private ensuite with a double vanity. Additional bedrooms are generously sized, & the main bath has been upgraded with a new vanity, double sinks, & modern fixtures. The newly finished basement is a showstopper, finished with a kitchenette, pot lights, hardwood floors, large windows for natural light, a cold cellar, & a HIGH-EFFICIENCY furnace with an OWNED hot water tank. Roof replaced in 2024. Step outside to your backyard retreat beautifully landscaped with a large deck, gazebo, space for gardening, & a gas line for your BBQ. Perfect for summer gatherings & peaceful evenings. Ideally located just 30 minutes from Toronto with easy GO Train access, this move-in ready home combines comfort, style, & convenience in one perfect package. Extras: Shed, Gazebo, Additional gas line extended in the backyard, Central Vaccum Wall Outlet only. (id:61476)
24 Angus Drive
Ajax, Ontario
Bright and Meticulously Maintained Home in Central Ajax. This beautifully cared-for home offers an excellent opportunity for young families, couples, or anyone seeking a move-in-ready home in a desirable Ajax neighbourhood. Known for its charm and functional layout, this beautiful 3-bedroom home provides a warm and inviting atmosphere with many desirable features. From the moment you walk through the front door, you will notice the main floor features an open-concept design that seamlessly connects the living, dining, and sunroom areas, ideal for both daily living and entertaining. The kitchen offers ample counter and cabinet space, making meal preparation a breeze. A rare walk-out to the side yard from the kitchen allows for barbecues and outdoor enjoyment. Engineered hardwood floors in the living/dining/sunroom add to the elegance and durability. The sunroom is equipped with a heat pump, electrical outlets, and lighting, which provides a versatile space for relaxation or enjoyment all year long. Walk out from your beautiful sunroom to your sunny backyard, which is ideal for gardening, summer gatherings, or simply relaxing! Upstairs, there are three bright bedrooms and a well-appointed 4-piece bathroom, with ample natural light filling the space. The lower level offers additional living space, perfect for family movie nights, a home workspace, or extra recreational space. move-in-ready home combines practical living with style and convenience in a prime Ajax location. Desirable location situated just minutes from all of your everyday amenities like schools, the library, community centres, grocery stores, Costco, Lifetime Fitness, and so much more! Easy access to the Hwy 401 & the GO Station. (id:61476)
18 - 10 Bassett Boulevard
Whitby, Ontario
Welcome to 10 Bassett Blvd., Unit 18 Whitby's sought after Pringle Creek location! Close to schools, restaurants and to all the amenities you could need! This 3 bedroom, 2 bathroom condo townhome has more than enough room for growing families! Roof 2016/Windows 2016/Doors 2019. Condo Fees Incl Water, Snow Removal for the street, Grass Cutting Front & Back, Roof, windows, front & back doors. Walk to Parks, Transit, Shops, Restaurants & Recreation Centre! Minutes To Go Station, Hwy. 401. 407 & 412. This Beautiful Home Offers Move-in ready Condition And Ready To Welcome You. (id:61476)
204 - 10 Bassett Boulevard
Whitby, Ontario
Welcome to 10 Bassett Blvd., Whitby's sought after Pringle Creek location! Close to schools, restaurants and to all the amenities you could need! This 3 bedroom, 3 bathroom end unit condo townhome has more than enough room for growing families! The finished basement complete with a 3 piece bathroom is icing on the cake. Walk to Parks, Transit, Shops, Restaurants & Recreation Centre! Minutes To Go Station, Hwy. 401. 407 & 412. This Beautiful Home Offers Move-in ready Condition. New Roof 2022, New Front Door 2021, New Rear Sliding Door 2021, Backyard Privacy Fence 2019, Extended Backyard Tiles 2024, New Kitchen Quartz Countertop with single large sink and stylish black Moen pull out spout 2024, Kitchen Backsplash 2024, S.S. Dishwasher 2024, Smart S.S. Range and Oven 2024, S.S. Range Hood 2024, Smart White Washer and Dryer 2024, New carpets Upper and Basement 2024, Updated Smoke and Carbon Monoxide Alarms 2025, Window Blinds 2024, All 3 new American Standard toilets and flush 2024, Smart Thermostat, Freshly Painted Home Is Ready To Welcome You. (id:61476)
8 Gowan Drive
Whitby, Ontario
Executive 4+1 bedroom, 5 bath family home with finished basement & nestled on a premium 50x132 ft lot in Queens Common! Lifted from the pages of a magazine from the lush manicured gardens & stamped concrete entry that leads you through to the inviting foyer with soaring cathedral ceilings & palladium window. Upgraded throughout featuring extensive hardwood floors including staircase with wrought iron spindles, pot lighting, formal living room with french door entry, custom main floor plan with open concept dining room & great room with walk-out & beautiful wood-burning fireplace creating a warm and cozy atmosphere for family gatherings or quiet evenings. Gourmet kitchen boasting granite counters, breakfast bar, backsplash, wine fridge & stainless steel appliances including gas stove. Break fast area with 2nd walk-out to the backyard with gorgeous stamped concrete patio, gazebo, perennial gardens & mature trees for privacy. Convenient main level office & laundry room with separate side entry. Upstairs you will find 4 generous bedrooms, the primary retreat with walk-in closet & spa like 6pc ensuite with glass rainfall shower, double quartz vanity, bidet & relaxing stand alone soaker tub! Room to grow in the fully finished basement complete with 5th bedroom with 4pc ensuite, additional 2pc bath in the rec room, amazing theatre room & ample storage space. Situated steps to parks, transits, schools & easy hwy 412/407/401 access for commuters. This home is finished top to bottom in stunning neutral decor & truly exemplifies pride of ownership throughout! (id:61476)
35 Caroline Street
Port Hope, Ontario
Welcome to this delightful 3-bedroom, 1-bathroom home perfect for first-time buyers, downsizers, or renovation enthusiasts! Nestled in the heart of vibrant Port Hope, this cozy property offers a blank canvas to create your dream home, brimming with potential for personalization. This home has lots of upgrades & is ready for more, the master bedroom on the main floor has been redone with new walls, freshly painted, new light fixture & newer carpet (2022). Shingles were replaced in 2022, eavestroughs & downspouts 2022, dining room has the original hardwood floors, a new front door. Bathroom fully redone in 2022, basement is ready for your imagination to make it your own, the bsmt wall can be removed (Its not a support wall) providing a large area to make your own gaming room, rec room, studio or extra bedroom whatever you want or need. Furnace 2016, A/C 2022, new light fixtures 2022, Siding on original house was done in 2022, large 2-tier deck, with BBQ hookup. Step outside and discover the unbeatable location for hockey lovers! Directly across the street lies the popular Caroline Street Park, featuring a public outdoor hockey rink with professional boards, glass, and lights a winter haven for skating and stick-and-puck fun. Year-round, the park offers basketball, rollerblading, and a playground with swings, a rocking horse, balance board, and climbing features, making it ideal for active families or sports lovers. Just a short stroll away, enjoy Port Hopes charming downtown with bustling shopping, tantalizing restaurants, and the renowned local theater, ensuring convenience and entertainment at your doorstep. This homes straightforward layout is ready for your creative touch, roll up your sleeves and transform this gem into a masterpiece! Don't miss this opportunity to own a home in a vibrant, community-focused neighborhood with the unique perk of a public hockey rink right across the street. Schedule a viewing and start envisioning your future here before it's gone. (id:61476)
2 Mackenzie John Crescent
Brighton, Ontario
Don't be fooled- this stunning home has over 2,200 sq ft of living space PLUS a finished lower level with a walk out to the rear yard. 5 bdrms w/ 3.5 baths, gorgeous kitchen w/ island, quartz counter tops, custom cabinetry, soft close doors & drawers, & walk- in pantry. Primary bdrm faces south over looking rear yard, private ensuite bath w/ glass & tile shower & double vanity w/ a quartz countertop. The top floor hosts 3 additional bdrms and main bath with double sinks. Walkout level also has a full bath, spacious recreation room, 5th bdrm, plus utility room with lots of room for storage. Popular features include hardwood staircases, modern electric fireplace, main floor laundry in mudroom off garage, covered rear deck, covered front porch, laminate and ceramic through out. The driveway can easily handle four cars plus the double garage. 5 mins from the sandy beaches of Lake Ontario and boat launch - 45 mins to Oshawa. Quick possession possible! Check out the full video walk through! (id:61476)
115 Elgin Street
Clarington, Ontario
Steps from downtown Bowmanville and a local school, this 2-bedroom, 2-bath century home is full of character and ready for its next chapter. Freshly painted throughout, it features a spacious living room with a built-in electric fireplace and tv nook and large dining room great for large gatherings, and a bright kitchen with plenty of cabinetry, windows overlooking the yard, a hanging pot rack, and classic butler doors. The front 3-season sun room adds extra charm, while upstairs the primary bedroom offers a walk-in closet converted from the original nursery. Outdoors, the generous lot is made for entertaining and relaxation with a deck, hot tub, and above-ground pool, plus cozy nooks to enjoy year-round. Original windows and trims highlight the homes heritage, while the location offers unbeatable walk ability to shops, restaurants, schools, and amenities. A Bowmanville classic with space, charm, and endless potential to make your own. (id:61476)



