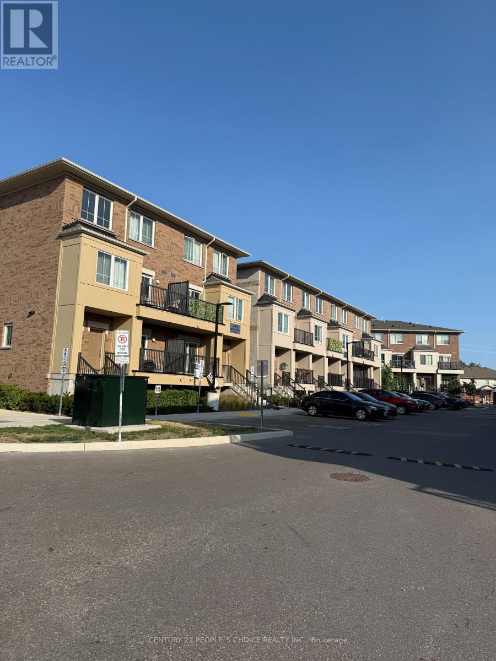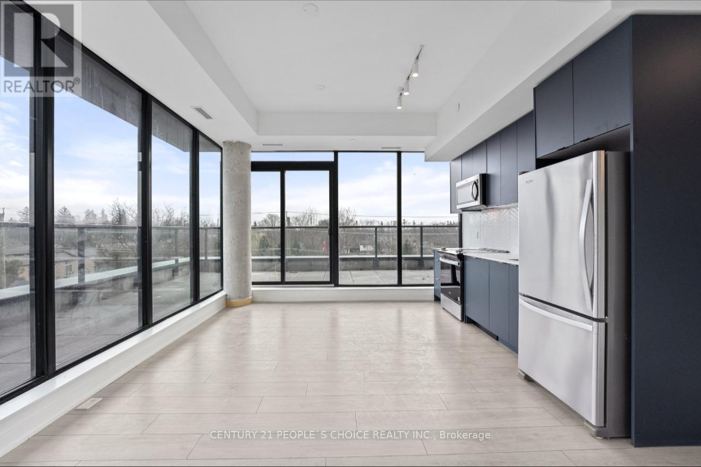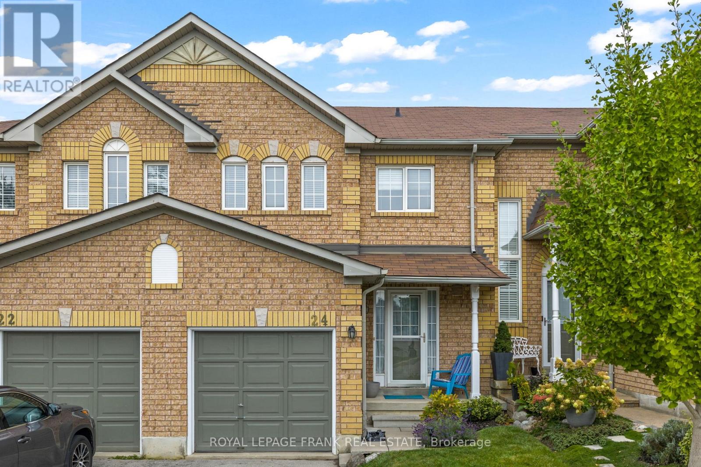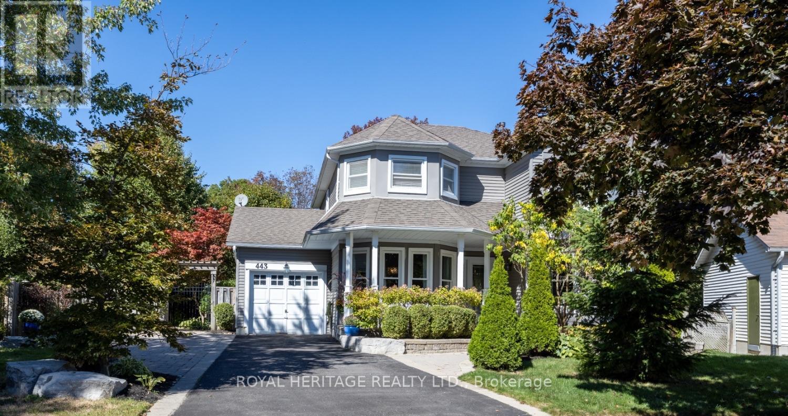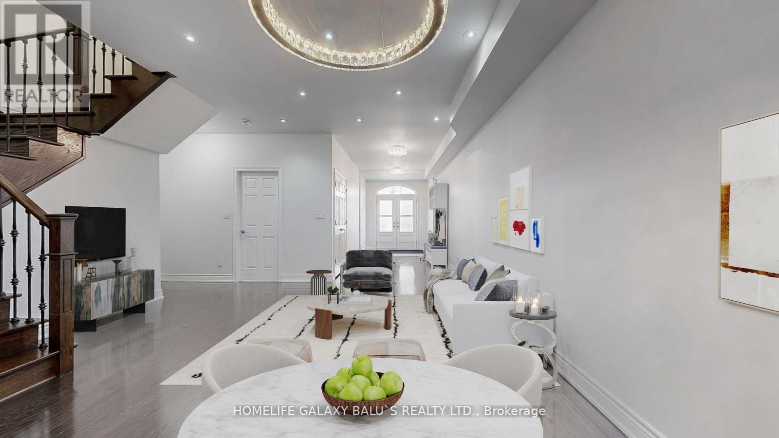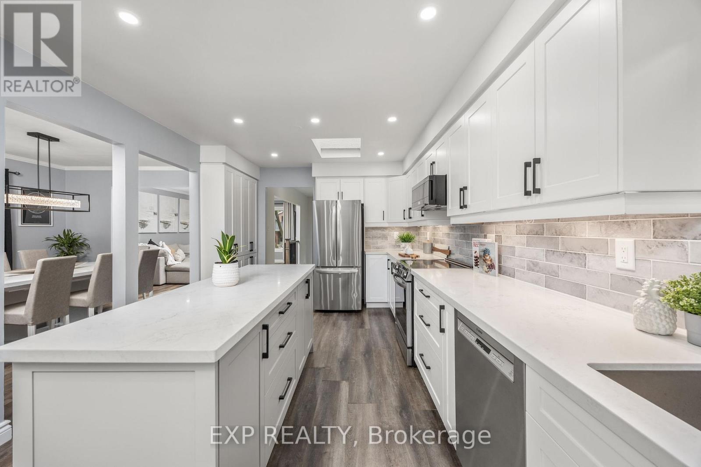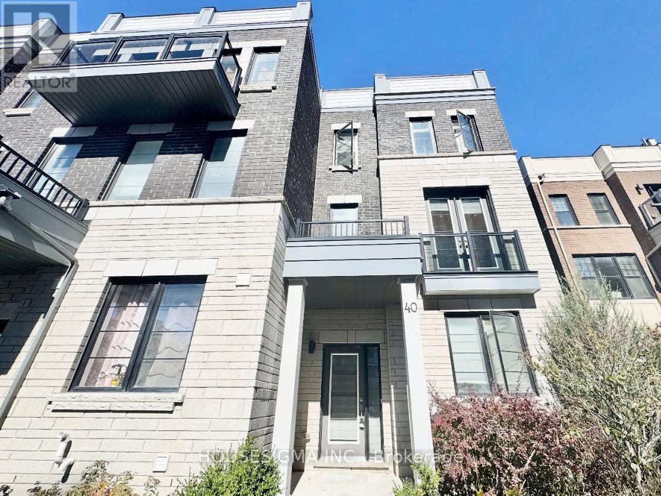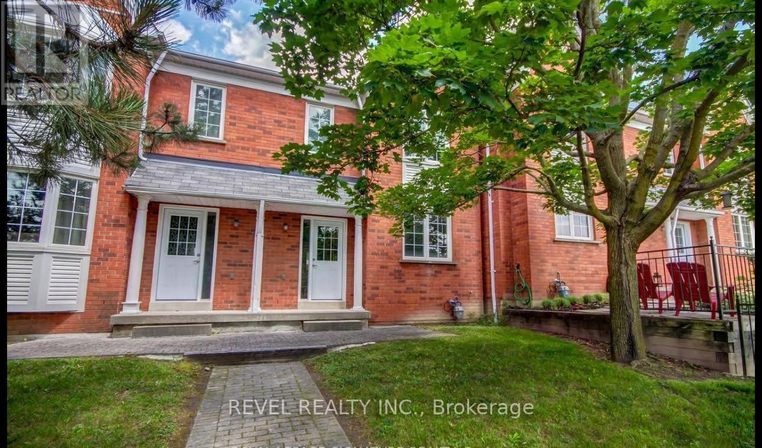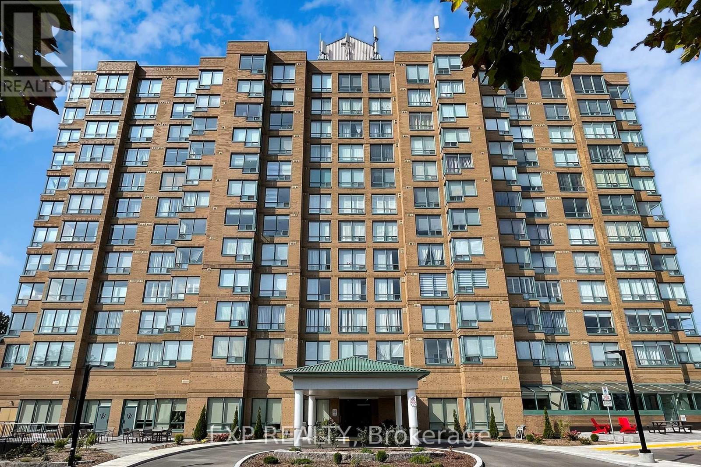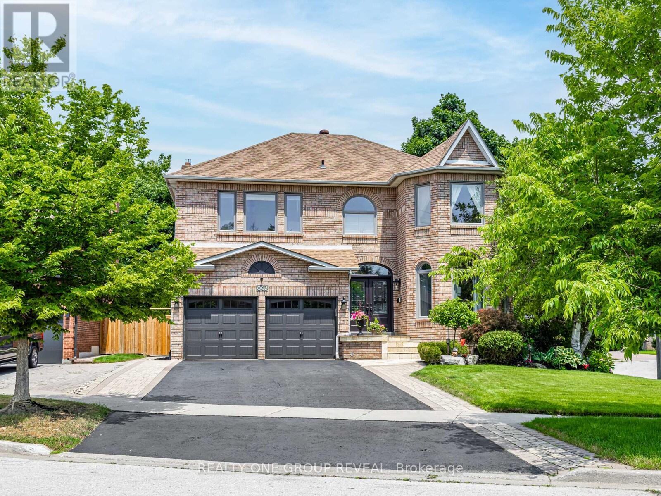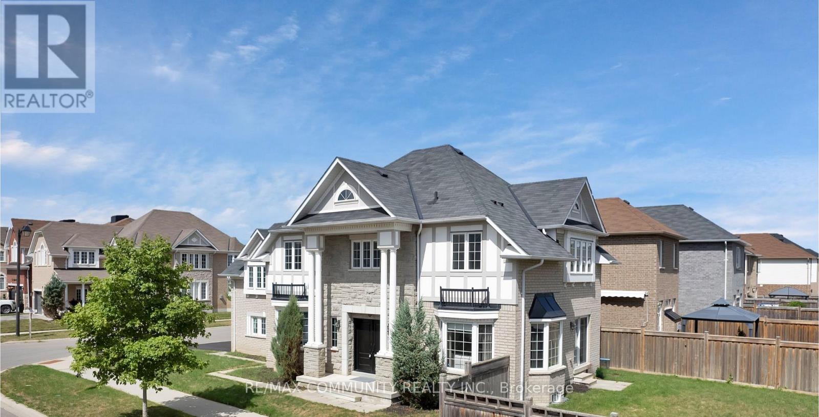17 Barrow Court
Whitby, Ontario
Welcome to this beautiful home located in a quiet, family-friendly court on a pie shaped lot. This property offers room for everyone with thoughtful design and flexible living spaces. The upper level features 3 generously sized bedrooms, including a spacious primary suite with a 2-piece ensuite and a walk-in closet. The main floor includes a family room, a flexible room perfect for an office/bedroom/craft room/toy room.The spacious eat-in kitchen is combined with a breakfast area that includes a gas fireplace. Walk-out from your breakfast area to your deck, a great place to enjoy your morning coffee. The lower level includes a media room, recreation room and a bonus space to customize for your needs Enjoy your large private, fully fenced backyard ideal for kids, pets, or outdoor entertaining. There is a plenty of parking with your 2 car garage, 4 car space driveway & no sidewalk. Close to great parks, schools, 401, 412, and shopping. (id:61476)
4 - 465 Beresford Path
Oshawa, Ontario
Affordable largest end unit 2 storey model in this condo townhouse complex. Ownership within reach for First time homebuyers. Includes 2 parking, 2 bedrooms, 1.5 bath and balcony. Premium features like stone counters and stainless steel appliance in the kitchen with engineered hardwood. Full size Whirlpool washer and dryer with Energy efficient Heating and cooling system. . Buy with as low as $25,000 down payment and a mortgage payment amortized over 30 years at $2,353 at 4% interest rate O.A.C. Walk to No Frills grocery, minutes to the 401, Oshawa Centre Mall and Oshawa GO Train Station. Schools are walking distance St. Hedwig Catholic School elementary, Monsignor John Pereyma Catholic Secondary School, Clara Hughes Public School elementary, Eastdale Collegiate and Vocational Institute highschool. Pay Water, Electric & Gas plus reasonable condo fee. BRING YOUR OFFER! (id:61476)
Ph517 - 1614 Charles Street
Whitby, Ontario
Penthouse 1594 Sqft Total (1046 sqft interior with 548 sqft wrap around balcony) Serene Waterfront Living at The Landing Condos walk to Whitby GO Station and all amenities walking distance. Welcome to your dream home at The Landing Condos Whitby Harbour a luxurious and spacious 2-bedroom plus den condo that blends modern elegance with the tranquility of lakeside living. Perfectly positioned just steps from Lake Ontario, this residence offers breathtaking harbourfront views and unmatched convenience for families, professionals, and nature lovers alike. Property Highlights- Expansive Layout: Open-concept design with nine-foot ceilings, large windows, and premium laminate flooring throughout.- Gourmet Kitchen: Quartz countertops, porcelain backsplash, and stainless steel appliances ideal for both casual meals and entertaining.- Three Generous Bedrooms: Perfect for growing families, guests, or creating a home office.- Private Wrap-Around Balcony: Enjoy morning coffee or evening sunsets with stunning views of Whitby Harbour. Building Amenities- Elegant lounge and event space for indoor/outdoor entertaining- Outdoor BBQ terrace and communal courtyards- State-of-the-art fitness centre with yoga studio- Zoom rooms and co-working spaces for remote professionals- Dog wash station and bike wash/repair area Prime Location Perks- Transit Access: Just a 3-minute walk to Whitby GO Station reach Union Station in under an hour.- Highway Convenience: Quick access to Hwy 401, 412, 407, and 404 commute to Toronto in ~40 minutes.- Family-Friendly: Close to Whitby Shores Public School, Trafalgar Castle School, Durham College, UOIT, and more.- Recreation & Nature: Steps from Iroquois Beach Park, Port Whitby Marina, and scenic waterfront trails.- Everyday Essentials: Near Metro, big box stores, restaurants, banks, and the Pickering Casino. (id:61476)
24 Ingold Lane
Ajax, Ontario
Welcome to this beautifully updated 3-bedroom townhome, perfectly situated on a quiet, private court. Offering a spacious, move-in-ready layout, this home combines comfort, style, and convenience for todays lifestyle.Step inside to an open-concept kitchen and dining area with views of the cozy living room ideal for relaxing nights in. The main level features updated finishes, including sleek laminate flooring (with original hardwood underneath), adding both warmth and character.The generous primary bedroom offers comfort and functionality with double closets and a large ensuite. Downstairs, the partially finished basement extends your living space with a versatile recreation room and plenty of storage, awaiting your personal touch.Enjoy your own private backyard oasis, perfect for entertaining, gardening, or simply unwinding after a long day.Located just minutes from schools, public transit, shopping, and restaurants, this townhome offers everything you need in a vibrant, connected community without compromising on comfort or space. (id:61476)
443 Sexton Street
Scugog, Ontario
Welcome To This Victorian Style 4 Bedroom Family Home! Beautifully Landscaped And Located On A Quiet Cut-De-Sac. A Family Neighbourhood Within Walking Distance Of Downtown Port Perry. As You Enter You Will Feel The Warmth And Know This Home Has Been Cared For. There Are Two Bay Windows Across The Front Of Home Allowing Tons Of Natural Sunlight. Hardwood Flooring Throughout Most Of The Main Level. The Kitchen Has Been Freshly Painted And Updated With Granite Counters, Black Stainless Steel Appliances And Pot Lights. Beautiful Views Of The Private Backyard Deck And Pergola. The Family Room Has A Wood Burning Fireplace That Has Been Maintained And Gets Used During Those Cold Winter Days. The Primary Bathroom Has Been Upgraded To A 3pc Ensuite With A Walk-In Shower. Additional Bedrooms For Children, Guests Or Home Office. The Basement Rec And Common Areas Are Finished Complete With An Electric Fireplace. There Are Still Two Additional Rooms That Just Need Finishing Or Can Remain As Storage. This Home And It's Community Has So Much To Offer. A Must See For Anyone Wanting To Settle In The Vibrant Community Of Port Perry! (id:61476)
1561 Greenmount Street
Pickering, Ontario
A Bright & Spacious This well-maintained 3+1 Rare opportunity Main Floor bedroom, 4 Full bathroom Freehold Town home is situated on a premium most desirable communities in Pickering, Including Basement over 2500 Sqft of Useful area, With quality upgrades & features, this home offers comfort, value and opportunity. Open-Concept Kitchen with Quartz countertops, backsplash, and pot lights, overlooking the backyard, offering a warm and functional space for everyday living, Pot lights on ground floor & Double Door entrance, Freshly painted, Spacious Master bedroom with Large-Sized Balcony, Carpet Free Hardwood Flooring in the Main & Second Floor, Walk-Out to a Private, Landscaped Backyard, Professionally Finished Basement featuring a spacious open-concept recreation room & Full bathroom perfect for entertaining or future in-law, Pride Of Ownership !!! Great Location Quiet, Family-Friendly , Close to To All Amenities, Top-Rated Schools, Go Station, Costco, Groceries, access to Hwy 401&407,Parks, Public Transport, Hospital, Shopping, Banks etc. Bus Stop (200 Meters), and Valley Farm Public school is around 300 Meters, High school is 2.2 KM, Accessible to shopping center - 1.2 KM. (id:61476)
3 Dale Park Drive
Clarington, Ontario
Fully Renovated, Move-In Ready Raised Bungalow Featuring A Complete In-Law Suite With Separate Entrance. This Stunning Home In Courtice, Clarington Offers 3 Bedrooms, 2 Full Bathrooms Plus A Powder Room On The Main Floor, Along With Main-Floor Laundry. Bright, Modern Finishes Throughout, Including Wide Plank Floors, Pot Lights, And A Sun-Filled Skylight In The Kitchen. Enjoy A Private Backyard Retreat Onto A Park With No Rear Neighbours. Relax On The Large Wooden Deck With BBQ/Dining Area Under An Overhead Gazebo, And Take Advantage Of The Two Sheds For Storage. The Walk-Out Basement In-Law Suite Features A Large Bedroom With Egress Windows, A Full Bathroom, A Spacious Family/Rec Room And A Full Kitchen. Perfect For Multi-Generational Living Today, With Excellent Rental Income Potential With Minor Modifications. Conveniently Located Close To Excellent Schools, Parks, Shopping, And With Easy Access To Highways 401 And 407 For Commuting. A Rare Opportunity In Courtice For A Modern, Versatile, Fully Renovated Home With Income Potential. (id:61476)
40 Clarington Boulevard
Clarington, Ontario
Modern 4 bed, 3 bath freehold (2,197 sqft) with rare double car garage + double driveway, two laundry centres, and three balconies including an oversized terrace off the main living area with pot lights throughout. Bright open-concept living/dining, large kitchen, and a versatile 1-bed lower level with a full 3-pc bath ideal in-law/guest suite or income helper. Steps to gyms, banks, shops; minutes to GO Station & Hwy 401. (id:61476)
56 - 10 Bassett Boulevard
Whitby, Ontario
This stylish condo townhome has been freshly painted, thoughtfully updated, and carefully maintained a bright and welcoming space you'll be proud to call home. Step inside to find a modern open-concept kitchen with quartz countertops and stainless steel appliances, seamlessly connected to a sunlit living and dining area accented by pot lights. The smart layout includes spacious principal rooms, a main-floor powder room, and well-sized bedrooms with plenty of closet space. The freshly painted interiors extend upstairs, where the spacious primary and secondary bedrooms offer comfort and versatility. The unspoiled basement provides endless potential for a home office, gym, or recreation room, while the private garage and outdoor patio make both everyday living and entertaining a breeze. Perfect for first-time buyers, families, or downsizers, this home is ideally located near schools, shopping, public transit, and the Whitby Recreation Complex, with easy access to the GO station and major highways for commuters. Move-in ready and waiting for its next chapter don't miss this opportunity. (id:61476)
711 - 711 Rossland Road E
Whitby, Ontario
Step into this inviting spacious 2+1 corner unit offering a bright and airy feel with sweeping northeast views. Freshly painted throughout, the large windows allow every nook of the open layout to be flooded with natural light. The kitchen is equipped with stainless steel appliances and a front-load washer/dryer for modern convenience. The solarium provides a versatile space, perfect for a home office or cozy retreat. The primary bedroom features a 3 piece ensuite and wall to wall closet offering ample storage. The underground parking is ideally situated near the elevator for easy access. A meticulously maintained, quiet building, residents enjoy amenities including a fitness centre, party/games and billiards rooms, outdoor patio, bike storage, car wash, and plenty of visitor parking. Perfectly located steps from the Whitby Recreation Centre, Public Library, shops, restaurants, and transit at your doorstep. (id:61476)
862 Baylawn Drive
Pickering, Ontario
Located on one of Pickerings most prestigious streets, this Coughlan-built 4 BR, 4 Bath home ticks all the boxes. $$$ of upgrades. No carpeting! 9 ceilings! Hardwood and ceramics throughout. 5-1/2 baseboards throughout; crown molding in many of the rooms. Large, bright modern kitchen refreshed in 2024 with quartz island. Most windows replaced. New double door entry and patio slider 2019; new garage doors 2021. New gas fireplace and quartz surround 2025. Double-entry doors to a huge Master bedroom with custom walk-in closet. Master spa-like ensuite has glass enclosure shower, free-standing tub, large double vanity, and linen closet. 3rd bathroom is an ensuite and services the 4th bedroom currently being used as an office. Curved oak staircases feature a new Australian wool stair runner. Private backyard with large stone patio and inground spa being used as a hot tub but can be a plunge pool in the summer. IG sprinklers. Basement boasts an extra-large storage/furnace room and RI for additional bathroom to create an in-law suite. Easily parks 6; driveway recently paved. Located on a quiet cul-de-sac and steps to green space and walking trail. Close to all amenities schools, groceries stores, banks, restaurants, gyms etc. 10 minutes to 401, 407 and lake/conservation area. This is the ONE. Be sure to see the video! (id:61476)
62 Mccourt Drive
Ajax, Ontario
Modern Elegance Meets Everyday Comfort In This Sunlit Corner-Lot Residence. Crafted By Acclaimed Builder John Boddy, This Stunning All-Brick Home With Upgraded Stone Accents Offers Luxury Living Just Steps From The Lake. A Grand Double-Door Entrance With Upgraded Fiberglass Doors (2021) Sets The Stage For The Sophisticated Interiors Within. Step Inside To Find Bright, Open Spaces Highlighted By Smooth Ceilings, Pot Lights, And Rich Oak Hardwood Flooring Extending Through The Main Level And Upper Hallway. A Custom Oak Staircase With Iron Pickets Adds Architectural Charm, While The Formal Living And Dining Rooms Impress With Coffered Ceilings And Upgraded LightingPerfect For Entertaining. The Gourmet Kitchen Is A Chefs Delight, Featuring Quartz Countertops, A Waterfall Island With Breakfast Bar, Premium Cabinetry, And Stainless Steel Appliances Including A 2024 Samsung Smart Refrigerator. From The Breakfast Area, Walk Out To A Beautifully Landscaped Backyard Designed For Gatherings And Outdoor Enjoyment. A Unique Elevated Family Room On The Mid-Level Serves As A Showpiece, Boasting Soaring Vaulted Ceilings, Oversized Windows, And A Cozy Fireplace That Floods The Space With Warmth And Natural Light. Upstairs, The Serene Primary Suite Offers His-And-Hers Closets And A Spa-Like 5-Piece Ensuite. Every Bedroom Is Outfitted With Custom Window Treatments, Including Motorized Shades In Key Areas, Blackout Blinds, And Upgraded Sheer Curtains For Both Style And Practicality. Additional Features Include A Main-Floor Laundry Room, Updated Powder Room, Exterior Pot Lights, Fresh Paint, And A Meticulously Maintained Lawn Cared For By Weedman. Located Minutes From Scenic Trails, Parks, The Lake, Schools, Shopping, The GO Station, Hwy 401, And The Hospital. This Property Combines Timeless Elegance With Modern Convenience For Truly Elevated Living. Welcome Home! (id:61476)



