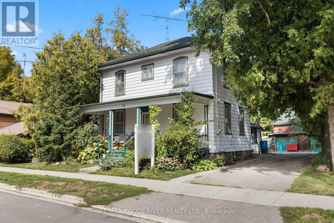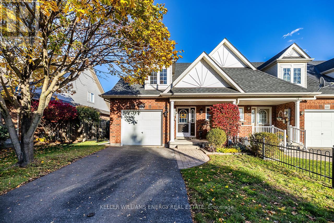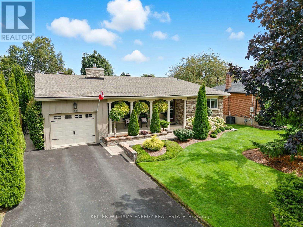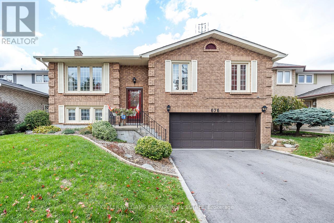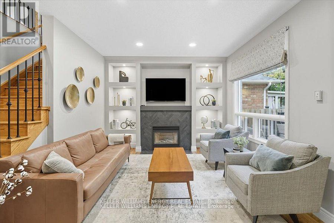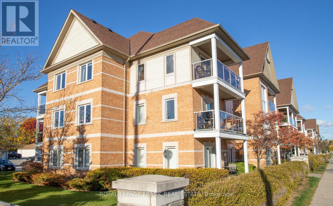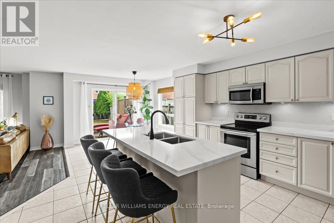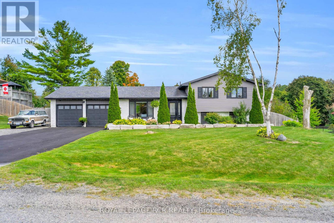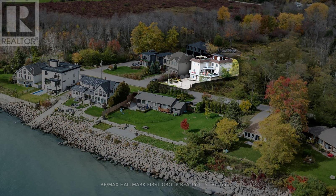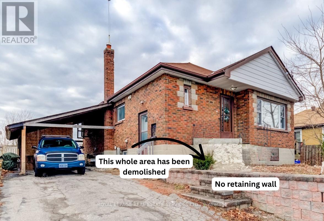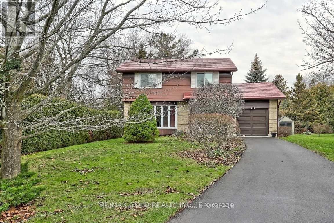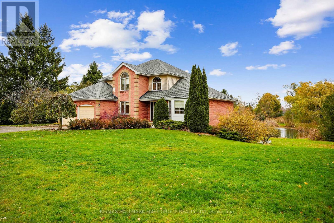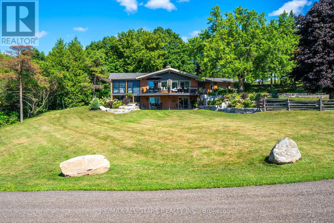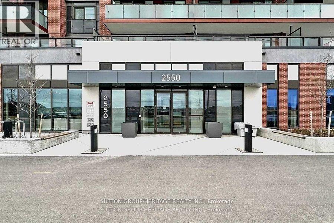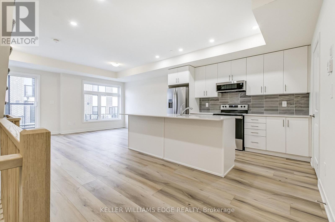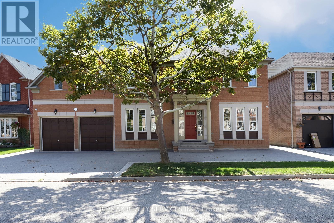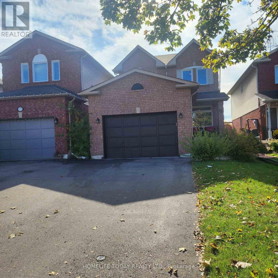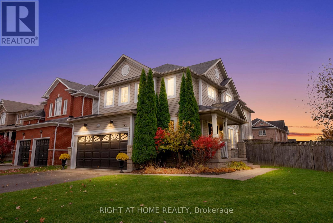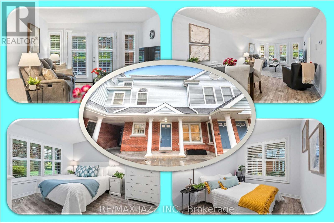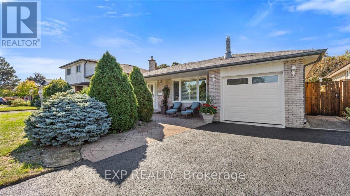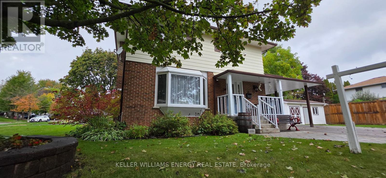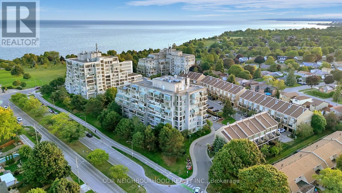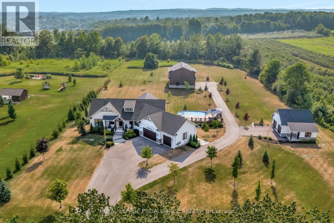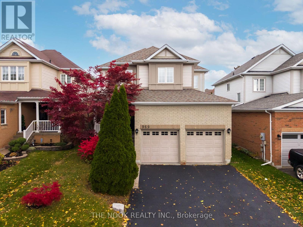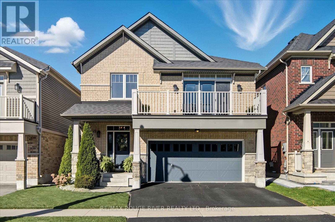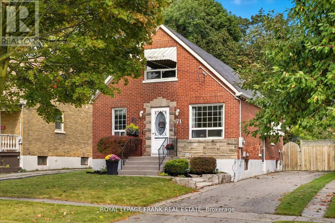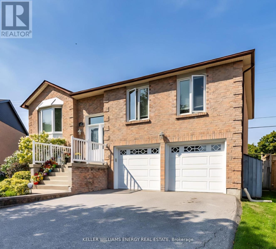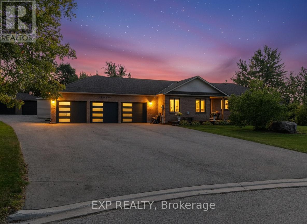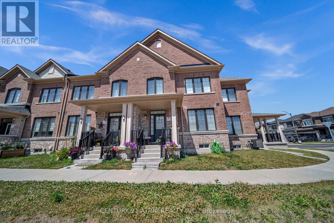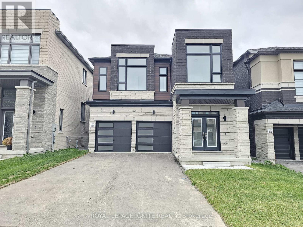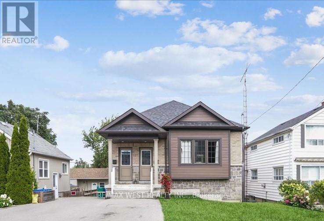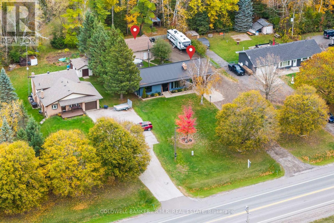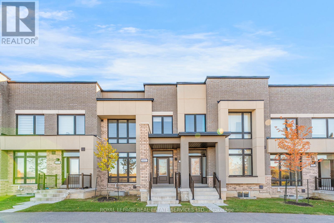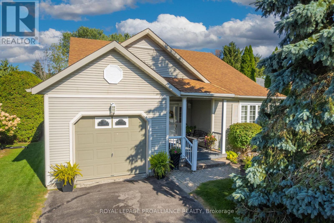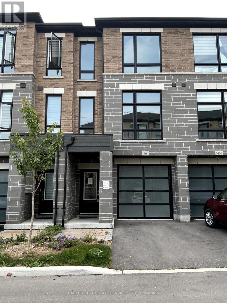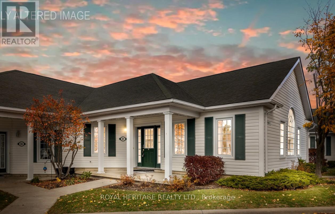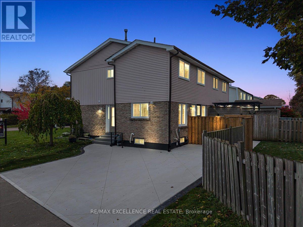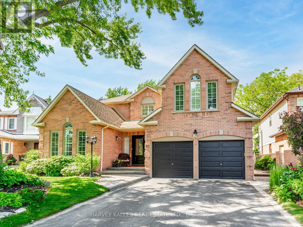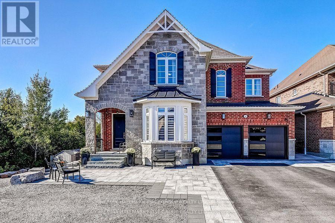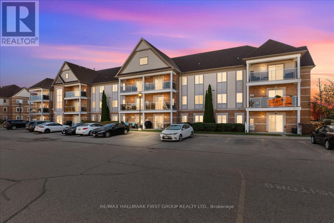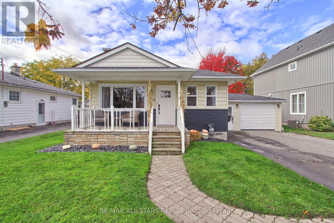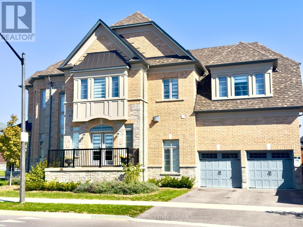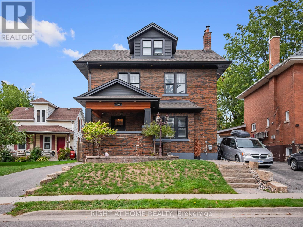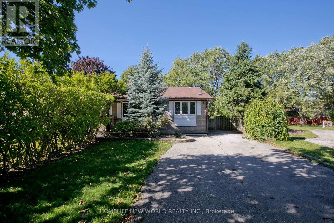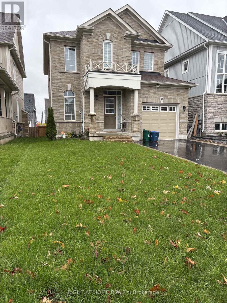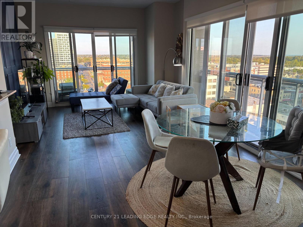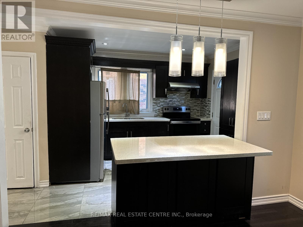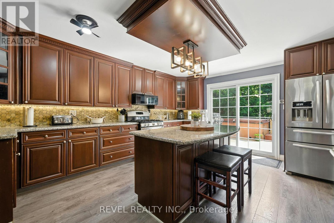20 Odell Street
Clarington, Ontario
Welcome to this exceptional Duplex at 20 O'Dell Street, where years of character meets modern investment opportunity! This charming home showcases authentic craftsmanship on a huge 66.99 x 163.67-foot lot just walking distance from historic downtown Bowmanville's charming shops and bistros. The larger south unit boasts spacious 3-bedroom, 1-bathroom living with a huge kitchen space, dining room area, and fantastic layout perfect for families or professionals seeking room to spread out. The north unit offers a perfect 1-bedroom, 1-bathroom bachelor pad ideal for young professionals or downsizers who love the downtown lifestyle. Original period features blend seamlessly with practical duplex living, while the unique old hay barn converted for use as a 2-car garage or workshop adds historic charm and functionality. Live comfortably in either unit while your tenant pays down your mortgage in the other, all while strolling to favorite local restaurants and boutiques in minutes. This solid 2-storey property maximizes investment potential with separate entrances, ample parking, and that coveted barn/shop space impossible to replicate today. Easy Highway 401 access means you enjoy small-town historic charm with big-city commuting convenience. With Durham Region's strong rental market and the premium that heritage properties with flexible unit sizes command, this unique gem delivers immediate cash flow and long-term appreciation. Own a piece of Bowmanville's history while building your financial future! The different unit sizes really expand your tenant pool - families love that spacious south unit while young professionals gravitate to the cozy north bachelor setup! (id:61476)
1210 Ormond Drive
Oshawa, Ontario
Welcome to 1210 Ormond Drive, a charming, bright & spacious bungaloft townhome built by City Homes, offering the perfect combination of main-floor convenience, upper-level versatility & a spacious unfinished basement. Nestled in one of North Oshawa's most desirable & mature communities, this meticulously maintained home blends comfort, functionality & thoughtful design, ideal for buyers seeking modern, low-maintenance living. Enjoy a bright, open-concept main floor, where the kitchen, living & dining areas flow together, perfect for family gatherings & entertaining friends. The kitchen offers ample cabinetry & counter space, overlooking the living area with a walk-out to a private, beautifully landscaped backyard, perfect for entertaining or relaxing outdoors. A covered front porch adds charm & curb appeal.The primary suite on the main floor is a serene retreat, complete with a walk-in closet & conveniently located near the 3-piece bath. Upstairs, the loft area offers endless possibilities, use it has a second bedroom, home office or additional living space. It also features two walk-in closets and its own 3-piece bath, providing privacy for guests or family members. The unfinished basement features high ceilings and is a blank canvas awaiting your personal touch, ideal for a rec room, additional bedroom, home office, or teen retreat. Laundry is conveniently located in the basement for added practicality.Additional highlights include end unit, an in-unit single-car garage, plush broadloom in the bedrooms & thoughtful details throughout, reflecting true pride of ownership.Located in a prestigious, family-friendly neighbourhood, you're just mins from top-rated schools, parks, walking trails, shopping, dining & all amenities, with easy access to transit & major highways.Move-in ready, functional & full of potential, this charming, bright & spacious bungaloft townhome offers the perfect blend of comfort, space & convenience in a community you'll be proud to call home. (id:61476)
839 Glenbrae Street
Oshawa, Ontario
Located in the highly sought-after Glens neighbourhood, this immaculate 4-level backsplit shows tremendous pride of ownership inside and out. The home welcomes you with a charming front porch featuring elegant archways and stunning landscaping that adds to its curb appeal. Step inside to a bright main level with a spacious living area and well-appointed kitchen. Upstairs offers three generously sized bedrooms and a stylish bathroom with double sinks, a walk-in glass shower, and a relaxing soaker tub.The lower level features a cozy additional living space with a gas fireplace and sliding glass doors leading out to a private patio - perfect for entertaining or quiet evenings at home. A fourth bedroom and full bathroom complete this level, offering flexibility for guests or family.The unfinished basement with large windows provides excellent storage space and endless potential to create a home gym, office, or recreation area.Backing onto Brookside Park with direct access through your own gate, the backyard feels like a private retreat surrounded by mature hedges and beautiful gardens. This home is pristine, meticulously maintained, and truly move-in ready. (id:61476)
676 Whistler Drive
Oshawa, Ontario
Welcome to 676 Whistler Dr., a beautifully maintained raised bungalow built by Jeffrey Homes, nestled in Oshawa's prestigious northglen community on the whitby-oshawa border. This home offers an ideal blend of comfort, style & functionality. Featuring 3+1 bedrooms & 3 bathrooms, this home is perfect for families, downsizers, or anyone seeking a quiet, family-friendly neighbourhood close to it all.The main floor is flooded with natural light, fr the stunning picture windows in the living & dining rooms to the windows & walk out in the eat-in kitchen. The bright, spacious living & dining rooms flow seamlessly together, creating an inviting space for entertaining & everyday living. Enjoy your meals in the kitchen while taking in the serene park view right from your window, a rare premium feature for this lot & you'll understand why once you experience the tranquil setting & green space views.The primary bedroom includes a private 3 pc ensuite and w/i closet, while the additional bedrooms are generously sized & filled with natural light. Downstairs, the raised lower level features oversized windows, a cozy family room with a gas fireplace, a fourth bedroom, a 3-piece bath & convenient access to the double car garage, making it a perfect layout for a growing family or in-law potential. This home is equipped with 2 solar panels, helping reduce energy costs & providing an environmentally friendly touch. Step outside to the expansive backyard, ideal for family gatherings, summer BBQs, or simply relaxing in nature. This home sits on a quiet, family-friendly street just minutes from the 401, 407, parks, trails, shopping & top-rated schools. A brand-new neighbourhood park is just steps away, making this an incredible location for families with young children.A rare opportunity to own a home that combines an abundance of natural light, a premium lot, energy efficient solar panels, pride of ownership & a sought-after location in one of Oshawa's finest neighbourhoods. (id:61476)
518 Britannia Avenue E
Oshawa, Ontario
Shows 10+ Kedron Park beauty backing onto the golf course private and tranquil, this home is move-in ready with thousands spent on upgrades and ~2,800 sq. ft. of finished living space. The open-concept main floor features 9 ceilings, hardwood flooring, and a bright layout that flows seamlessly from living to dining to family space. The kitchen overlooks the backyard, perfect for entertaining or quiet evenings. Upstairs are three spacious bedrooms, including a primary with a generous ensuite, plus recently updated broadloom (~2020), and a secondary den/media area. The fully finished lower level adds a 4th bedroom, a large rec room with gas fireplace, and a full washroom ideal for extended family or guests. Notable updates include: New furnace and A/C (2025) with transferable warranty Shingles (~2018) Front, garage, and sliding doors replaced (2018) Enjoy two gas fireplaces (main and lower level), fresh finishes throughout, and a backyard retreat that feels like cottage living in the city. (New Furnace and Air Conditioner ~2025, warranty is transferable to new owner. New Shingles ~2018, Front door, Garage Door and Sliding glass door replaced ~2018) (id:61476)
301 - 132 Aspen Springs Drive
Clarington, Ontario
Welcome to this beautifully maintained 3rd-floor corner unit in one of Bowmanville's most desirable condo communities! This 2-bedroom, 1-bathroom home offers over 800 sq ft of bright, airy living space with southwest exposure that fills the unit with natural light all day. The open-concept layout includes a welcoming living and dining area, perfect for entertaining or relaxing. Step out onto your private balcony to enjoy afternoon sun or evening breezes. BBQs are permitted, making it ideal for casual outdoor dining.The kitchen features stainless steel appliances, ample cabinetry, and plenty of counter space with a layout that's both functional and efficient. The primary bedroom is a true retreat with a large walk-in closet. The second bedroom is generously sized with its own closet, ideal for guests, a home office, or extra storage. A bright 4-piece bathroom and convenient in-unit laundry complete the space. Extras include one surface parking spot and an exclusive storage locker for added convenience.This well-managed building offers secure entry, visitor parking, a workout room, and a party room, enhancing your lifestyle with comfort and ease. Located in an ultra-convenient area, it's a top choice for commuters and busy professionals. Enjoy quick access to Highways 401, 418, and 407, plus the highly anticipated future GO Train station just minutes away.You're also steps from local amenities including schools, restaurants, grocery stores, banks, big box retailers, and the charm of historic downtown Bowmanville. Whether grabbing a coffee, running errands, or exploring shops, everything is close by. This bright, well-kept unit is a rare opportunity for first-time buyers, down sizers, or investors seeking a move-in-ready home in a growing community. (id:61476)
1619 Coldstream Drive
Oshawa, Ontario
This home shows a 10 + with over 2800 sq' a floor plan designed for comfortable family living and every family gathering. Offering approximately 3000 square feet above grade, the layout includes a spacious kitchen with breakfast bar and walkout to the deck, a welcoming family room with fireplace, and a formal living and dining space. Upstairs you will find four generous bedrooms including a primary suite with walk in closet and private ensuite, plus a versatile media room. Almost $100,000 in updates have been completed to create a move in ready home, including fresh paint (2025), newer flooring throughout (2019), refreshed kitchen cabinets with new quartz counters (2025), stylish light fixtures (2025), modern garage and front doors (2020), hot water tank (2022), updated interior door hardware, and appliances (2023). Refreshed Main Washroom 2025. Outside, enjoy a covered gazebo in the backyard for relaxing or entertaining. Close to parks, top rated schools, and amenities. (id:61476)
9 Ianson Drive
Scugog, Ontario
Welcome to your beautifully renovated 3+2 bedroom home, offering the perfect balance of luxury, fun, serenity, and space. Thoughtfully upgraded, this property is designed for both everyday comfort and unforgettable entertaining. At the heart of this gem is a chef's kitchen, featuring quartz counter, marble backsplash, 6-seat island, coffee/wine bar, abundant storage, and seamless walkout to the backyard. Whether hosting family dinners or weekend gatherings, this kitchen and combined living/dining room is an entertainer's dream. The lower-level provides an additional family room with two versatile flex spaces. Their walls are not load bearing, so if your family prefers a big open living area, it's easily converted. What truly sets this property apart is the private entertainer's backyard. Fully fenced and surrounded by nature, it boasts a sparkling pool, relaxing hot tub, expansive deck with dining and lounging areas, multiple sitting spots, and a huge new shed. Your own private retreat to enjoy the peace and quiet of Greenbank. Additional highlights include: 2 walkouts to your backyard oasis, bright and open ground living areas with thoughtful and fun finishes. The following items are all owned and new within the last 3 years. Specifics on feature sheets in house. Water softener, hot water tank, sump pump, ejector pump for septic, wood stove with certification, 10x13 shed, 2 lower level room additions, pool liner and pump, all new trim and hardware throughout. Hot tub and patio installed in 2022. Just minutes from Uxbridge (the trail capital of Canada) and just a short trip to cottage country, this home checks all of the boxes - style, function, and lifestyle - making it the perfect place to call your own. Enjoy the tranquility of country living while being just minutes from city conveniences. (id:61476)
55 Ontoro Boulevard
Ajax, Ontario
Welcome to 55 Ontoro Blvd a unique custom-built home in one of the most coveted & exclusive locations in Durham directly across from Lake Ontario on a dead-end street of only 25 homes.This 3 storey, 5 bedroom + 4 bathroom + 2 full kitchen home boasts almost 4,000 sq ft and enjoys *** STUNNING LAKE VIEWS *** from 3 separate tiers of decks including a 800 sq ft rooftop patio with panoramic vistas.Entertain surrounded by nature as you watch the sun rise and sun set over the lake catching a glimpse of shimmering sailboats on the horizon.The entire home is above grade & includes two complete separate living quarters with the ground level having a separate entrance.The newly renovated ground floor functions as a massive in-law suite & offers a beautiful living space flooded with natural light with a full eat-in kitchen & large bdrm both with w/o to the backyard, a beautiful 3 pc bthrm with stand up shower & a generous living area with din/liv room complete the 1st floor.The 2nd & 3rd floors boasts almost 3000 sq ft of modern design where open concept combines with functionality.The large eat-in kitchen with breakfast bar is open to both the dining & living rooms with a w/o from the dining room to a massive 2nd level deck with south facing views of the lake making an ideal setting for entertaining.A large bedroom with another w/o to deck & 4pc bath completes the 2nd floor.The 3rd floor has a large family room & showcases a well-equipped primary bdrm with a private w/o to 3rd level south facing deck & a 5 pc spa-inspired ensuite with soaker tub,stand up glass surround shower with his/her sinks complimented by two other bedrooms that share a 3pc semi-ensuite.The 4th level is a massive rooftop patio/sun deck that extends the outdoor living space with breathtaking 360-degree unobstructed panoramic views of the lake, trees & surrounding greenspace.Come home from a long day to a low maintenance backyard (no grass to cut) which provides a great space to relax surrounded by nature (id:61476)
122 Chadburn Street
Oshawa, Ontario
Calling all renovators and visionaries - this 3-bedroom Oshawa home is your next dream project! Set in a quiet, centrally located neighbourhood, this property offers incredible potential for transformation. With a spacious kitchen, hardwood flooring, and a layout perfect for entertaining, its just waiting for someone to bring it back to life. Conveniently located near transit, highways, schools, parks, and shopping, the location is as ideal as the opportunity. Dont miss your chance to create something amazing! (id:61476)
3 St Lawrence Place
Cobourg, Ontario
Yes, Price is right for this for this 4-Bedroom detached house located in a quiet, desirable enclave near Lake Ontario, this well-maintained home features hardwood floors throughout the main and upper levels and a formal dining room with walkout to a private backyard deck. Beautifully landscaped for privacy-enjoy peaceful living just moments from the waterfront, parks, and downtown Cobourg amenities.Situated at Lakeshore Rd And St Lawrence. Whether you're envisioning lively summer garden parties or peaceful mornings surrounded by nature, this home is ready to make it all possible. Offering the perfect blend of country charm and convenient city access, Country charm with city access doesnt come along often. Full of potential. (id:61476)
18 Skye Valley Drive
Cobourg, Ontario
Set on over 2 acres in Cobourg's desirable Skye Valley community, this spacious family home offers room to grow, inside and out. With generous square footage, a flexible layout, and in-law potential on the lower level, it's an excellent opportunity for those looking to update and make a home their own. The main level features a bright living room with a bay window, a formal dining area ideal for family gatherings, and a large eat-in kitchen with abundant workspace, open shelving, and a breakfast area overlooking the private pond. A deck walkout extends the living space outdoors, perfect for taking in the peaceful setting. The family room with fireplace, main-floor office, guest bath, and laundry room with garage access complete this level. Upstairs, the primary suite offers a bayed sitting area and ensuite with both tub and shower enclosure, along with two additional bedrooms and a full bath. The lower level adds exceptional versatility, featuring a large recreation room with a fireplace, a den or office, bedroom, and ample storage or workshop space, along with walkouts to the yard, a great setup for extended family or guests. Outdoors, the property offers plenty of room to explore or garden with a tree-lined perimeter, private pond, and multiple outdoor seating areas. This property presents a rare combination of size, setting, and potential in an ideal location, just minutes from town amenities and with easy 401 access. An ideal choice for buyers seeking space, privacy, and a project with long-term upside. (id:61476)
320 Scugog Line 9 Line
Uxbridge, Ontario
Nestled on 8 beautiful and serene acres, this exquisite country home offers panoramic westerly views and luxury finishes throughout. With 1,753 sq. ft. of main floor living space (per MPAC) plus a fully finished walk-out basement, and an impressive 1,800 sq. ft. insulated and heated workshop, this property perfectly blends elegance, comfort, and functionality. A winding driveway leads past mature trees, a pond, and lush perennial gardens with armour stone retaining walls to the charming front entry. Enjoy expansive interlock walkways and patios, a raised composite deck (2022), and a stunning three-season sunroom (2023) featuring vaulted ceilings and walls of windows overlooking the property. Outdoor living is elevated with a hot tub patio, gazebo seating area with removable screens, propane BBQ hookup, and a picturesque pond that freezes for winter skating. Inside, the main floor welcomes you with a spacious foyer, slate flooring, and a seamless flow into the vaulted great room showcasing a fieldstone propane fireplace and sun-filled windows. The farmhouse-style kitchen offers a large island with dual beverage fridges, stainless steel appliances, a pot filler, and elegant finishes. The open dining area overlooks rolling hills and opens to the sunroom and deck. The main level also includes a spacious primary bedroom with semi-ensuite access, two additional bedrooms (or work from home space), and a spa-inspired 5-piece bath with a jetted tub and glass shower. The lower level features a bright recreation room with fireplace, walk-out access, games area, full bath, and stylish laundry room. A rare blend of country charm and modern luxury - your peaceful retreat awaits. Extra conveniences include a 17KW Generac generator (2025, Home and Shop), central air, and a garden shed. The impressive workshop (renovated 2023) features aluminum and stone siding, two standard garage doors, propane heat, full insulation, and a high bay for trailer storage. **See Features attached ** (id:61476)
Ph3 - 2550 Simcoe Street N
Oshawa, Ontario
Modern Penthouse Studio! Perfect for first time buyers or savvy investors. This stylish penthouse studio features an ultra-modern kitchen with quartz countertops, tile backsplash, and built-in stainless steel appliances. Enjoy unobstructed western views through floor-to-ceiling window. Take advantage of low maintenance fees and an array of amenities, including a gym, games room, outdoor dog park and more. Prime location - just minutes to Durham College, Ontario tech University, Hwy 407 and within walking distance to transit, Costco, Riocan Mall and restaurants. (id:61476)
202 - 755 Omega Drive
Pickering, Ontario
Welcome to modern living in the heart of Pickering at a price you can afford! This brand-new, contemporary townhome offers over 1,100 square feet of thoughtfully designed living space, complete with soaring 9-foot ceilings on the main floor, creating a bright and open ambiance. The upgraded kitchen is a culinary masterpiece, featuring sleek quartz countertops, premium stainless steel appliances, and a stunning island perfect for gatherings. A separate pantry space enhances the kitchen's functionality, providing ample storage to meet all your needs. The open-concept layout seamlessly connects the kitchen, dining, and living areas, making it perfect for entertaining or relaxing with loved ones. The upper floor boasts two generously sized bedrooms, including a luxurious primary suite with its own private ensuite bathroom for ultimate comfort and convenience. A second full bathroom on this floor accommodates family or guests, while a powder room on the main floor adds an extra layer of functionality. Step outside and enjoy two private balconies-one on each floor-ideal for morning coffee or evening relaxation. This home also includes a secure underground parking space. Located just steps from urban amenities, public transit and one minute from the 401, this townhome offers a perfect balance of modern convenience and prime accessibility. Don't miss your chance to make this stunning property your new home! (id:61476)
17 Ballantyne Drive
Ajax, Ontario
Welcome To 17 Ballantyne Dr! Magnificent Built, Estate-Like Home In Highly Sought After Nottingham Neighbourhood! Over 3400Sqft, 9Ft Ceilings, 5 Bedrooms, 5 Bathrooms, Huge Eat-In Kitchen That Walks Out To A Huge Stamped Concrete Patio Boasting An Impressive Outdoor Kitchen Perfect For Entertaining Family & Friends. Two Primary Bedrooms, One With A 5Pc Ensuite, The Other With A 4Pc Ensuite Ideal For Extended Families. Huge Open Concept Basement With Its Own 3Pc Bathroom. Schools & Amenities In Walking Distance. Amazing Home, Amazing Community, Amazing Lifestyle! Opportunity Is Knocking! (id:61476)
13 Prestonway Drive
Clarington, Ontario
Exquisite 3 Bdrm Home Upgraded Throughout Backing Onto Field. W/ No Neighbours Behind. Featuring Open Concept Custom Kitchen Overlooking Dining & Separate Living Rm. Renovated Kitchen W/New Cabinetry ,Pots & Pans Drawers, Quartz Counters, Island/Breakfast Bar, Backsplash, Under Cabinet Lighting & S/S Appliances. W/O To Private Fully Fenced Yard. High Quality Laminate Flooring Throughout Incl. Bdrms & Stairs. Massive Master Bdrm W/Updated Ensuite & W/I Closet. (id:61476)
158 Dadson Drive
Clarington, Ontario
Spacious Family Home with In-Law Suite, Pool & Hot Tub - Steps from Great Schools! Welcome to your family's next chapter! This beautiful 4+1 bedroom, 4-bathroom home is perfectly designed for growing families - offering plenty of space, comfort, and convenience in one of the most family-friendly neighborhoods around. Highlights You'll Love are as follows. In-Law Suite: A full lower-level suite provides the perfect setup for extended family, guests, or a teen retreat. Outdoor Fun for Everyone: Enjoy summer days in your oversized above-ground pool (installed 2020) and relax in your hot tub year-round. Spacious Backyard: A fully fenced yard with room to play, garden, or entertain - the perfect space for family BBQs and backyard adventures. Family-Focused Mudroom: Thoughtfully designed mudroom with six cubbies - keeping backpacks, coats, and shoes organized and out of sight. Flexibiity in space: Main floor office and separate formal sitting room can be switched into one large family dining room at the drop of a hat. Recent Updates Include: Furnace (2025) - brand new and efficient for years of comfort. Roof (2019) - peace of mind with recent shingles. Prime Location - Located within walking distance to four top-rated schools - Duke of Cambridge P.S., Vincent Massey P.S., Bowmanville High School and John M James P.S. - making school drop-offs and pick-ups a breeze. Close to parks, trails, shopping, and family amenities, this home offers the perfect blend of convenience and community.This is the one your family has been waiting for! Move-in ready and made for making memories - don't miss your chance to call this incredible property "home." Book your private showing today! Flexible closing! (id:61476)
F15 - 1667 Nash Road
Clarington, Ontario
Welcome home to this charming, sun-filled one-level condo townhouse tucked within a beautifully landscaped 11-acre community - offering rare breathing room, mature green space, and a peaceful, uncrowded setting. Thoughtfully updated, this inviting home features a modern galley kitchen with sleek stainless-steel appliances and ample counter space for easy meal prep. The bright open-concept living and dining area creates warm flow and connection - perfect for relaxing or entertaining. The primary bedroom, overlooking a serene Black Creek ravine, offers a walk-in closet, a stylish vanity nook, and private access to the bathroom. A versatile second bedroom makes an ideal guest/child room, den, or home office. Step directly from your living room onto your private patio overlooking tranquil green space - no rear neighbours, just quiet nature and room to breathe. Enjoy a low-maintenance lifestyle, ideal for downsizers, first-time buyers, or those seeking comfort and simplicity without giving up privacy and greenery. Parking and locker included. A rare blend of convenience, space, and serenity - welcome to easy living. (id:61476)
1452 Oneida Court
Oshawa, Ontario
Welcome to 1452 Oneida Court, a lovingly maintained 4-level backsplit tucked away on a quiet court in the Samac neighbourhood of North Oshawa. Featuring mature trees and backing onto Cedar Valley Park, this home offers the perfect blend of privacy, comfort and connection to nature. The East Oshawa Creek runs through the park just behind, offering scenic walking trails and a peaceful retreat from city life and a chance to glimpse the salmon each fall! The inviting front covered front entrance is perfect for morning coffee or greeting guests, and is framed by beautifully landscaped gardens and a large front yard. The freshly sealed double driveway accommodates up to 6 cars and provides a clean, welcoming curb appeal that instantly draws you in. Step inside to find a bright and open main floor with an updated kitchen featuring KitchenAid stainless steel appliances, a gas stove and California shutters throughout. The living and dining areas flow naturally together and walk out to a private composite deck, creating the perfect space for entertaining or enjoying quiet evenings outdoors. Upstairs, you will find 3 comfortable bedrooms and a renovated 4-piece bathroom. The lower level features a cozy family room with a gas fireplace, an updated 3-piece bathroom, a workshop and a cold cellar. The finished basement adds even more living space, including a recreation room with an ample bar, a gas stove-style heater for extra warmth and ambiance, and a bright laundry room with Whirlpool washer and dryer. The backyard feels like your own private garden retreat, complete with raised garden beds, perennial plants, flagstone and a large shed. Mature trees provide shade and privacy, creating a tranquil setting that extends into the park beyond. This house is perfectly located near top-rated schools, shopping, restaurants, and everyday amenities. Whether raising a family, entertaining friends or enjoying a quiet evening in the backyard, this house is a place to feel truly at home. (id:61476)
416 Mayfair Avenue
Oshawa, Ontario
Welcome to 416 Mayfair Avenue, Oshawa a beautifully renovated two-storey detached home that combines modern finishes with family friendly living in an unbeatable location. This stunning 3+1 bedroom, 3-bath home has been meticulously updated from top to bottom with exceptional attention to detail and offers in-law suite potential with a separate side entrance.The main floor features a bright, open-concept living and dining area with a cozy gas fireplace and a large bay window that floods the space with natural light. The custom-designed kitchen is a showstopper with quartz countertops and placentia, backsplash, high-end stainless steel appliances including a gas stove, upgraded vinyl plank flooring, pot lights, and custom cabinetry that maximizes storage and style.Upper level, youll find three spacious bedrooms, each with ample closet space, along with a luxurious 4-piece bath. The lower level extends the living space with a large recreation room featuring a wood-burning fireplace, an additional bedroom, a 2-piece bath with rough in for shower or bath under laminate flooring, and a unique custom storage area under the stairs ideal for extended family or guests.Step outside to discover even more a 12 x 20 workshop with hydro provides endless possibilities for hobbies, storage, or a home-based business. Situated on a transit route and close to schools, parks, shopping, and all amenities, this home offers the perfect balance of comfort, convenience, and functionality. With its spacious layout, quality finishes, and in-law potential, 416 Mayfair Avenue truly has it all. Dont miss your chance to live in one of Oshawas most welcoming, family-friendly neighbourhoods, this is the one you've been waiting for! (id:61476)
304 - 25 Cumberland Lane
Ajax, Ontario
Welcome to 25 Cumberland Lane - a stunning 2-storey condo unit located steps from the waterfront in Ajax. Offering over 1,200 sq. ft. of beautifully updated living space, this home combines the convenience of condo living with the comfort and privacy of a townhouse layout.The main floor features a bright open-concept living and dining area with wall-to-wall windows and sliding doors that lead to your very own expansive private terrace. Talk about a gardeners dream and the perfect outdoor oasis for dining, entertaining, or simply enjoying the serene lake views. The modern kitchen is equipped with white shaker cabinetry, quartz counters, stainless steel appliances, and a convenient breakfast bar, flowing seamlessly into the dining space. Upstairs, the spacious primary retreat offers a sitting area, walk-in closet, and a spa-inspired ensuite with a sleek glass shower. The second bedroom is filled with natural light and ample closet space, with easy access to the second updated bathroom. For added convenience, the home includes in-suite laundry and ample storage throughout. Residents enjoy resort-style amenities such as an indoor pool, hot tub, fitness centre, party room, library/games room, and secure underground parking included with the unit. This prime Ajax location offers the best of both worlds - just steps from Lake Ontario, parks, and trails, while still being minutes from shops, restaurants, transit, and the 401. Experience a lifestyle where every day feels like a getaway in this move-in ready waterfront home. (id:61476)
54 Georgina Street
Brighton, Ontario
Flawless family property featuring two beautiful dwellings: An impressive, craftsman style, 4 bed 4 bath, walk-out family home and a separate 2bed, 2 bath luxury in-law suite apartment with elevator, above a 1662 sqft shop. Located on the edge of the charming town of Brighton between Toronto and Ottawa, serviced by municipal water, natural gas and Fibe internet, and set on a beautifully landscaped 3.7 acre lot, this incomparable property offers versatility and luxury in a sought after location. Custom built in 2020, and offering 3200 sqft of finished living space, the 3+1 bedroom main home offers beautiful attention to detail, careful craftsmanship and is designed with the needs of a modern family at top of mind. Thoughtfully laid-out, open concept main floor is centred around a well-crafted custom kitchen with walk-in pantry. Privately located primary suite and 2 secondary bedrooms are ideal for family living. Fully finished walk-out lower level includes 4th bedroom and full bath, and features a rec room, private home office and large home gym. Enjoy the convenience of an attached 3-car garage, plus a matching detached 2-car garage- perfect for car enthusiasts or hobbyists. With seamless access to outdoor living areas the beautifully landscaped property offers a hot tub patio, extensive trex decking, poolside pergola, and interlock fire pit. Follow the paved lane way to the completely selfcontained1662 sqft shop with double 10ft doors and 12ft ceilings, that also hosts a stunning 2 bed, 2bath luxury apartment with elevator access. Stunningly appointed with vaulted ceilings, gorgeous custom kitchen and mill work, stone gas fireplace and elevated rear deck with scenic views. An extensive list of additional features and property details is available. Iconically beautiful and offering unmatched versatility and turn-key living, in a prime Brighton location, your family is sure to Feel At Home on Georgina Street. (id:61476)
969 Ridgemount Boulevard
Oshawa, Ontario
Welcome to the Sought-After Pinecrest Neighbourhood of Oshawa! This beautifully maintained Brookfield "Glandon" four-bedroom family home is nestled in a mature, highly desirable area. Pride of ownership shines throughout with the same owner for 28 years. The main floor features gleaming hardwood floors and elegant crown moulding, a separate dining room, and a cozy family room with a double-sided fireplace open to the inviting living room. The bright kitchen offers a breakfast bar, California shutters, and all-new stainless steel appliances, with a walk-out to a private, landscaped backyard - perfect for relaxing or entertaining. Upstairs you'll find four spacious bedrooms, each with brand-new, never-lived-in broadloom carpeting. The unfinished basement provides endless possibilities for future customization. Conveniently located close to shopping, schools, parks, and public transit. A truly well-cared-for home you won't want to miss! (id:61476)
245 Blackwell Crescent
Oshawa, Ontario
Welcome to this stunning 4 bedroom, 4-bathroom home offering over 3,000 sq. ft. of finished living space in a Sought-after North Oshawa community. Every detail has been thoughtfully designed for modern living, combining elegance, functionality, and warmth throughout. The kitchen features quartz countertops, stainless steel appliances, and updated light fixtures, creating the perfect space for cooking and entertaining. The bright, open-concept main floor showcases neutral paint tones, large windows, and a seamless flow between living and dining areas. Spacious and bright, the second floor offers a cathedral ceiling and walkout balcony making it an ideal bonus space for a media room, office, playroom or 4th bedroom. The primary suite is a true retreat with a walk-in closet and a luxurious ensuite featuring a relaxing soaker tub. The finished basement includes built-in shelving, an electric fireplace, and ample space for recreation or a home gym. Outside, enjoy a backyard deck with a gas BBQ hookup and beautifully maintained landscaping, perfect for summer gatherings. Nestled in a quiet, family-friendly community, this home is close to parks, trails, public transit, Ontario Tech University, Durham College, and shopping conveniences including Costco. It is also zoned for highly ranked schools, with new elementary and secondary schools opening in September 2026, and offers easy access to Highways 407 and 412 for commuters. (id:61476)
71 Lasalle Avenue
Oshawa, Ontario
Welcome To This Charming 1 1/2 Storey Home that's Perfect For First-Time Buyers, Down Sizers or Investors! Nearly 1500sqft Total Finished Living Space, This Well-Maintained Property Offers 2 Bedrooms Plus A Convenient 2-Piece Bathroom Upstairs, Along With An Additional Large Bedroom And Bonus 4th Bedroom/Office On The Main Level, Paired With A Renovated 4-Piece Bathroom. The Spacious Living Room Is Ideal For Relaxing Or Entertaining, with an Open Concept to the Bright Eat-In Kitchen. Recent Updates Include Brand New Carpet On The Upper Level (2025) And Fresh Paint Throughout (2025), Giving The Home A Bright And Modern Feel. The Main Floor Bonus Room, Perfect as a Home Office or 4th Bedroom, Walks Out To A Deck with Gazebo and a Private Backyard, a Great Spot To Unwind Or Host Gatherings. The Partially Finished Basement Provides Extra Space And Features A Separate Side Entrance, Offering Potential For Future Customization. Outside, You'll Love Being Close To Parks, The Local Recreation Centre, Shopping, And Restaurants. Everything You Need Just Minutes Away. Move-In Ready And Full Of Opportunity, This Home Is A Fantastic Step Into Homeownership. (id:61476)
623 Dunrobin Court
Oshawa, Ontario
Prime location in the desirable McLaughin community, just minutes to the 401! Nestled on a quiet court with no sidewalks, this beautiful raised bungalow offers the perfect combination of space, comfort & convience for today's modern family. Set on a large pool size lot, the home welcomes you with a bright and spacious eat in kitchen featuring s/s appliances, skylight and walk out to deck, ideal for every day meals. The kitchen opens to a welcoming formal dining room perfect for hosting family gatherings and holiday dinners, with a direct walk out to the deck & backyard, creating a seamless indoor-outdoor flow for entertaining. A generous living room featuring hardwood flooring and bay window fills the main level with an abundance of natural light & a welcoming atmosphere. This level also includes, three generous bedrooms, with the primary retreat offering a walk in closet and private 3 piece ensuite. An additional full bathroom adds convience for the whole family. The finished lower level expands your living space with a warm and inviting family room featuring a gas fireplace, an additional bedroom & flexible space for guests, hobbies or a home office. Additional highlights include access to garage from home, a double car garage, a private double driveway with ample parking and a spacious backyard ideal for outdoor enjoyment. This location truly stands out, close to excellent schools, parks, scenic trails, shopping, rec.centre and all amenities. Easy access to hwy 401, makes this an ideal spot for commuters while still enjoying a family friendly neighborhood setting! This home offers the lifestyle you have been waiting for, room to grow, a sought after community and a location that checks every box. Don't miss the opportunity to make it yours. (id:61476)
8 Pardo Court
Scugog, Ontario
Welcome To This Exceptional Custom-Built Bungalow In The Charming Community Of Seagrave, Just Minutes To Port Perry. Set On Over An Acre Of Private Property On A Quiet, Family-Friendly Court, This Home Offers The Perfect Blend Of Comfort, Quality, And Design. Featuring A Well-Thought-Out Floor Plan. The Main Level Includes Three Spacious Bedrooms Plus An Office, A Sunken Living Room With Vaulted Ceilings And Three Stylishly Updated Bathrooms. The Kitchen Showcases Stone Counters, Stainless Steel Appliances, And A Walkout To The Back Deck- Ideal For Family Living And Entertaining. Enjoy The Convenience Of Main-Floor Laundry And Direct Access To The Spacious Garage. In The Walk-Out Basement, You Will Find A Fully-Equipped In-Law Suite With Recently Updated Paint & Flooring. Two Additional Bedrooms, A Full Kitchen, An Updated Bathroom With A Huge Shower And Separate Laundry - Perfect For Extended Or Multi-Generational Living. Outside, Enjoy A Beautifully Landscaped Lot With A 12 X 24 Pool, A Large Paved Driveway, And Ample Parking Leading To A Four-Car Attached Garage With 240 Amp Plugs For Electric Vehicles. There's Also An Impressive 26 X 30 Detached Heated Garage/Workshop - Ideal For Hobbyists, Storage, Or All Your Toys. With Just Under 4,000 Sq. Ft. Of Total Living Space, This Property Provides Room For Everyone To Spread Out And Enjoy The Country Lifestyle Without Sacrificing Proximity To Town Amenities. (id:61476)
153 Coronation Road
Whitby, Ontario
Welcome to this stunning and meticulously maintained townhouse offering a rare double car garage and a spacious, thoughtfully designed layout, located in one of the most desirable and family-friendly communities. This exceptional home combines comfort, and functionality, making it an ideal choice for growing families, professionals, or investors. As you step inside, you are greeted by a bright and open-concept main floor featuring elegant hardwood flooring throughout. The open layout creates a seamless flow between the living, dining, and kitchen areas, making it perfect for both entertaining and day-to-day living. Large windows flood the space with natural light, 9 foot ceiling enhancing the space and welcoming ambiance. The heart of the home is the modern eat-in kitchen, equipped with granite countertops, sleek cabinetry, and plenty of counter space for meal prep or casual dining. Whether you're hosting guests or enjoying a quiet morning coffee, this kitchen provides the perfect setting. The hardwood staircase with upgraded iron pickets adds a touch of sophistication and leads you to the upper level, where comfort and privacy are key. The primary bedroom is a true retreat, featuring a tray ceiling, a spacious walk-in closet, and a luxurious 5-piece ensuite. Pamper yourself in the spa-like bathroom, which includes a stunning frameless glass shower, a freestanding soaker tub, and a double vanity with elegant finishes. At the rear of the home, you'll find a charming and private courtyard that leads to the double car garage perfect for outdoor seating, BBQs, or relaxing in the warmer months. Located in a vibrant, safe, and welcoming neighborhood, this home is just minutes from top-rated schools, parks, shopping, transit, and all essential amenities. (id:61476)
1848 Lotus Blossom Road
Pickering, Ontario
Welcome to this stunning brand-new, never-lived-in detached home in Pickering, featuring a modern elevation and offering 5 spacious bedrooms and 4.5 bathrooms, thoughtfully designed with modern functionality including a main floor library, laundry, a bright open-concept living and dining area, a cozy family room with fireplace, 9ft ceiling on both main & second floor, and a gourmet kitchen with maple cabinets, quartz countertops, and a breakfast area-perfect for both everyday living and entertaining-complemented by gorgeous hardwood floors on the main level, an oak staircase with elegant iron pickets, a double car garage, and high-end finishes throughout, making it truly move-in ready and an exceptional place to call home. (id:61476)
117 Rosehill Boulevard
Oshawa, Ontario
Professionally Designed, Custom Built DUPLEX on a quiet street in the heart of Oshawa. Triple A Tenants. Spotless, low maintenance, turn-key income property w/ high end features throughout. 2 sun filled, 2bdrm self contained apartments. Separately metered w/ individual furnaces and HWTs. Each unit features: Separate Ensuite Laundry, open concept kitchens & main living space, 2 large Bdrms, full 4-pcbaths, parking, walk-out outdoor space, & plenty of storage. Specifically located in Oshawa's McLaughlin community, walk to: Oshawa Town Centre, Transit, Schools, Shopping, Restaurants & so much more! LEGAL DUPLEX - Unit 1: 1152.17 Sqft. Unit 2: 1134.29 Sqft. AAA Tenants looking to stay. (id:61476)
12885 Highway 12
Brock, Ontario
Welcome to 12885 Highway 12, Sunderland (Brock) - Harry Southern Custom-Built Bungalow perfectly positioned on a 0.38-acre lot (90' x 184') offering beautiful southwest views & the perfect blend of country charm & modern convenience. This well-maintained property provides exceptional functionality, ideal for families, hobbyists, or those seeking peaceful rural living with easy access to town amenities. The inviting main floor features 3 spacious bedrooms, an updated 4-piece bathroom, and rough-in for two-(2) additional baths. The open-concept newer kitchen boasts quartz countertops, a centre island, new stainless steel appliances, & overlooks the bright dining area with sliding doors to the backyard deck. A large bay window & wood-burning fireplace enhance the cozy living room, creating a warm & welcoming atmosphere. The primary bedroom includes a walk-in closet, sitting area, & walk-out to the backyard, making it a private retreat. The partially finished basement offers excellent in-law suite potential with an existing bedroom, living area, and rough-ins for a full bathroom and laundry. Outdoors, enjoy a fully fenced backyard, wooden deck, above-ground pool, & even a chicken coop - perfect for relaxed country living. A true highlight is the impressive 24' x 40' heated workshop/garage with mezzanine, gas heater, 60-amp subpanel, and winterized water supply - ideal for tradespeople, hobbyists, or extra storage. Additional features include a metal roof (2022), aluminium siding, double-paned vinyl windows, LED pot lights, natural gas HVAC system, central air, new hot water tank, well pump, pressure tank, water softener all-owned. Fibre internet (1 Gbps), 200-amp service, extra-long driveway with room for multiple vehicles, a motorhome, or boat, complete this exceptional property. Conveniently located 18 minutes to Port Perry, 20 minutes to Lake Simcoe, 30 mins to Hwy 407, & about 1 hr 20 mins to Toronto - offering the best of country comfort & commuter convenience. (id:61476)
801 Conlin Road E
Oshawa, Ontario
Sold under POWER OF SALE. "sold" as is - where is. Modern Living in North Oshawa! Discover this beautifully designed 3+1 bedroom, 3-bath townhouse offering a perfect blend of style and functionality. The bright, open-concept main floor features 9-ft ceilings, large windows, and a seamless flow from the living area to a private terrace-ideal for morning coffee or evening gatherings. The modern kitchen showcases stainless steel appliances, sleek cabinetry, and ample prep space. Upstairs, the primary suite provides a relaxing retreat with a 4-piece ensuite and walk-in closet, while convenient upper-level laundry simplifies daily living. The versatile lower level offers additional space for a home office, gym, or guest room. Situated close to Durham College, Ontario Tech University, great schools, parks, shopping, dining, and recreation, this home delivers comfort and convenience in a sought-after neighborhood. MUST SEE! Power of sale, seller offers no warranty. 48 hours (work days) irrevocable on all offers. Being sold as is. Must attach schedule "B" and use Seller's sample offer when drafting offer, copy in attachment section of MLS. No representation or warranties are made of any kind by seller/agent. All information should be independently verified. Taxes estimate as per city website (id:61476)
25 Mills Road
Brighton, Ontario
Welcome to this charming 2-bedroom, 2-bath bungalow in the welcoming Brighton By The Bay community. With a bright living room, formal dining, and cozy family room, this home offers space for morning coffee or hosting get-togethers. The kitchen has plenty of storage and room to prepare meals, while the primary suite with its own ensuite and walk in closet, feels comfortable and inviting. This home provides Main floor laundry, a generous garage, and easy access by staircase to the spacious crawl space with generous height keeps life convenient and organized.Step outside to the oversized private backyard ideal for gardening, reading under the trees, or summer barbecues with friends. Brighton By The Bay is known for its tree-lined streets, friendly neighbours, walking trails, and The Sandpiper community centre. Just minutes to Presqu'ile Park,beaches, marinas, and quaint downtown shops, it's a wonderful place to enjoy an active lifestyle where every day feels a little brighter. PLEASE NOTE: This property is being sold together with an additional lot that adjoins the rear yard adding approximately an extra 40.04 ft x 59.27 ft x40.04 ft x 58.75 ft to your backyard. (id:61476)
1464 Grand Prairie Path
Oshawa, Ontario
Power Of Sale! Clean, Modern Light & Bright Move-In-Ready Home, Located In A Sought-After North Oshawa Neighbourhood. This Very Spacious 3-Level Townhome Features A Lovely Ground Floor Family Room With Direct Walkout To The Back Yard With Patio Area. The Main Level Consists Of An Eat-In Kitchen W/ Granite Counters & Pantry, 2 piece powder room, Large Open Concept Living & Dining Room, With Panoramic Windows And 9 Ft Ceilings. The Upper Level Includes A Primary Bedroom With His/Hers Closets And 3 Piece Ensuite, 2 Additional Bedrooms, 4 Piece Family Bathroom, And Laundry. Easy Access To Hyw 407, Within Walking Distance To Schools, Shopping, Restaurants, And Minutes To Durham College And Ontario Tech University. (id:61476)
501 - 325 Densmore Road E
Cobourg, Ontario
Welcome to this beautifully appointed 2-bedroom, 1-bath garden-style condo in the charming and historic town of Cobourg. This thoughtfully designed home offers a perfect blend of comfort and style.Step inside to discover an inviting open-concept layout featuring a bright living area with large windows that fill the space with natural light. The modern kitchen boasts new stainless steel appliances, ample cabinetry, and a breakfast bar, creating an ideal setting for both everyday living and entertaining. Each bedroom provides a peaceful retreat with generous closet space, while the bath is tastefully updated for a spa-like feel. Convert your second bedroom to a home office area. Enjoy the convenience of main-level living and the ease of low-maintenance condo life.Outside, a private patio offers the perfect spot to relax with your morning coffee or unwind at the end of the day.Located just minutes from Cobourg's vibrant downtown, beautiful beach, marina, and boutique shops, this home provides exceptional value and a welcoming community atmosphere. Perfect for first-time buyers, downsizers, or anyone seeking carefree living in one of Ontario's most picturesque towns. No Sign on Property (id:61476)
1287 Venus Crescent
Oshawa, Ontario
Exquisitely Renovated & Move-In Ready! Welcome to 1287 Venus Cres., Oshawa, a stunning home where modern luxury meets family-friendly functionality. With over $100K invested in premium renovations, every detail has been thoughtfully upgraded-from designer flooring and high-end tiles to a chef-inspired kitchen with sleek cabinetry and brand new stainless steel appliances. Enjoy versatile living spaces including a bright upper level for everyday life and a fully finished lower level perfect for guests, a home office, or entertainment. Every element has been designed for comfort, style, and convenience. Sitting on a desirable corner lot with a spacious backyard, this home offers private parking and a brand new concrete driveway, giving you plenty of space for family, friends, and outdoor gatherings. Peace of mind comes standard with a new electrical panel and ESA-certified wiring, a newer roof, upgraded attic insulation and most windows brand new with transferable warranty. Located in the highly sought-after Lakeview neighbourhood, just minutes from Oshawa Centre, local schools, parks, and transit, this home blends premium finishes, modern convenience, and a lifestyle of comfort. A truly move-in ready gem designed to impress and built to last. (id:61476)
49 Rothean Drive
Whitby, Ontario
Welcome to this beautifully maintained and updated 4-bedroom family home, built by AB Cairns Monarch, located in one of Whitby's most sought-after communities. Offering 3,262 square feet of spacious and thoughtfully designed living space plus a partially finished basement, this residence is perfect for modern family living and elegant entertaining. The main floor showcases a private office with built-in bookcases, generous principal rooms, and a formal dining room ideal for hosting large gatherings. The sun-filled kitchen boasts silestone countertops, a custom stone backsplash, stainless steel appliances, a pantry, and a built-in desk seamlessly connected to the breakfast area and the inviting family room. Both spaces offer walk-outs to a serene and private backyard oasis. Step outside to enjoy a beautifully landscaped fenced yard complete with a heated inground pool, large deck, gazebo, and extensive greenery perfect for summer relaxation and entertaining. Upstairs, the second level features a generously sized primary suite with a cozy sitting area, walk-in closet, and a 5-piece ensuite. Additional highlights include gas & wood burning fireplaces, Direct access from the home to the garage, Convenient main floor laundry room and Close proximity to top-rated schools, parks, scenic trails, restaurants, shopping, and public transit. Enjoy easy access to Highway 401, 407and 412.. This meticulously maintained home being sold by the original owners is the perfect blend of comfort, style, and location ready for you to move in and enjoy. (id:61476)
40 Endeavour Court
Whitby, Ontario
Welcome to 40 Endeavour Court, a rare offering tucked at the end of a quiet court and bordered by ravine on two sides. This custom 5+1 bedroom, 5 bath home spans over 5,000 sq. ft. of finished living space and is designed for both everyday comfort and exceptional entertaining.Step inside to soaring ceilings, sun-filled rooms, and an open layout that flows seamlessly from the family room with gas fireplace to the chefs kitchen. The kitchen is a showpiece, featuring a 6-burner Thermador gas stove with pot filler, Thermador double ovens and fridge, Bosch dishwasher, wine fridge, large centre island, and walk-out to a heated covered deck with gas fireplaceperfect for year-round enjoyment.The primary suite offers sunset views, two walk-in closets, and a spa-like ensuite with Jacuzzi tub and multi-jet shower. Four additional bedrooms, each with ensuite or shared bath, provide abundant space for family and guests.The finished walk-out basement adds a second kitchen, 6th bedroom, 3-pc bath, gym, recreation room, and direct access to your own resort-style oasis. A sparkling inground pool, relaxing hot tub, and expansive multi-level deck are set against dramatic armour stone landscaping and mature trees. With hundreds of thousands invested, this backyard was created for unforgettable family gatherings and elegant entertaining. Additional highlights include a heated tandem garage (3 car) with interior access via custom mudroom, Hunter Douglas blinds, main floor office, and upper-level laundry. Located in coveted Williamsburg, steps to trails, parks, and four schools within walking distance, this is a true lifestyle home. Experience the best of all seasons swim all summer, watch the leaves change in fall from your hot tub, or cozy up by the outdoor fireplace in winter all surrounded by mature trees, ravine, and birdsong.40 Endeavour Court is more than a home its a retreat. (id:61476)
204 - 132 Aspen Springs Drive
Clarington, Ontario
Welcome to this bright, spacious and well maintained 2 bedroom condo located in the beautiful Aspen Springs community. Perfect for first-time buyers, downsizers, or investors, this condo combines modern comfort with everyday convenience.The kitchen features a pantry, breakfast bar, and ample counter space, overlooking a sun-filled living room with a walkout to a south-facing balcony, ideal for morning coffee or evening relaxation. 2 generously appointed bedrooms with high end vinyl flooring and an updated bathroom shows pride of ownership to this gem.Enjoy the perks of a well-appointed building with low maintenance fees, allowing you to focus on lifestyle, not upkeep. Additional features include ensuite laundry, BBQ permitted, and pet-friendly policies (with restrictions). Residents have access to the party room and fitness area, enhancing both convenience and community.Included are all major appliances, including washer, dryer, fridge, stove, and dishwasher, making this condo completely move-in ready.Walk to transit, shopping, banks, schools, and parks, adding even more value to this prime location.Don't miss your chance to own this bright, versatile condo in one of Bowmanville's most sought-after communities. (id:61476)
104 Marietta Street
Uxbridge, Ontario
Picture watching the Sunday Football cozied up in your living room with the fireplace on or under your backyard gazeebo-Thoughtfully updated and beautifully decorated. From the front porch you can watch the little ones play in the parkette or sip your morning tea. With 1/4 of an acre lot- the dog(s) will be in heaven. Brand new back deck, fencing, gazeebo, inground sprinkler system and firepit. Parking-2 cars in the tandem garage and enough room for 6 on the driveway. 3 + 1 bedrooms with a finished basement. Two tone eat in renovated kitchen. All you have to do is Just pack your bags. Fantastic use of indoor and outdoor spaces. roof 7 years old and furnace 8 years old. (id:61476)
55 Christine Elliott Avenue
Whitby, Ontario
Welcome to this luxurious modern contemporary masterpiece, just over 3 years, Features include a spacious open-concept main floor with hardwood throughout, 10 feet ceilings. The chef-inspired kitchen boasts quartz countertops, extended cabinetry, stylish backsplash, a large island - ideal for entertaining upgraded stainless-steel appliances & monogram stove (Gas/Electric). The Second Floor Boasts Four Generously Sized Bedrooms and a study that can be converted into a fifth Bedroom. The Primary Bedroom Is A Luxurious Retreat, Featuring A Coffered Ceiling, A Spa-like 5-piece Ensuite, And A Spacious Walk-in Closet. Ecobee Thermostat, 2 Cold Cellars, Whole House Surge Protector, 200 Amps, Built in Sound System in Basement, Wiring for Projector, House Monitoring System, 20 Feet Height in Garage, Built-in Storage Above Garage, Separate Switches in Garage. Located Minutes From Top-rated Schools, Parks, Trails, Thermea Spa Village, Walmart, Shopping, Dining, And With Easy Access To Highways 412, 407, And 401, This Home Truly Offers An Exceptional Lifestyle In One Of Whitby's Most Desirable Neighborhoods. (id:61476)
300 William Street E
Oshawa, Ontario
Welcome home to this stunning detached 3+1 bedroom, 3 bath home in the highly sought-after O'Neill neighbourhood - a perfect blend of charm, comfort, and lifestyle. Step outside and discover your very own backyard paradise: a resort-like retreat with a sparkling pool (fenced for safety), a cabana with hydro, spacious decking, and a cozy fire pitperfect for making the most of warm summer nights. With a 216 ft deep lot (59 ft at the rear!), you'll have all the space you could ever want for entertaining or relaxing. Inside, the main floor impresses with updated hardwood floors, a luxurious custom kitchen with quartz counters, high-end appliances, and a large walk-in pantry. The open dining area flows seamlessly to the patio, while the living room offers a warm and inviting vibe with its beautiful wood-burning fireplace and custom built-ins. Upstairs, you'll find 2 bedrooms, a bright office, and a stylish 3-pc bath. The top floor is a true retreat, featuring a spacious primary bedroom with a walk-in closet and a private 4-pc ensuite. The finished basement includes an additional bedroom, 3-pc bath, a wet bar, and a separate entrance, ideal for guests, in-laws, or potential rental income. All this in a prime location close to Costco, shopping, transit, community centres, restaurants, and top-rated schools. Bonus: drawings for a new two-car tandem garage are available! This is more than just a home. It's a lifestyle upgrade waiting for you. (id:61476)
49 Thorncroft Crescent
Ajax, Ontario
This Newly renovated semi-detached bungalow house located in a friendly and quiet neighborhood in South East Ajax. It features 3+2 bedrooms, 4 baths, 2 kitchens. Main floor has 3 bedrooms 2 bathrooms, include a bedroom walk-out to deck and an en-suite bathroom. Legal Accessory Basement complies with all government building codes: Separate entrance, 2 bedrooms and 2 bathrooms. There are 2 sets of laundry in entire house. Brand new flooring at basement. Full house freshly painted. The house is ideal for families would like to rent out basement to help with mortgage payment(basement rent at $1800/month) , also ideal for investors looking for cash flow properties(Main floor rent $2700/monthly while bsmt $1800/monthly). Very convenient location to schools, parks, shopping center, hospitals. Easy access to public transit, Hwy 401/412/407, and GO. Don't Miss out this GREAT OPPORTUNITY (id:61476)
18 Goheen Street
Clarington, Ontario
Welcome to 18 Goheen Street, a beautifully maintained Gracefields Clover Model offering 3 bedrooms, 3 bathrooms, and an unfinished basement ready for your personal touch. This home features pot lights on the main floor, a cozy family room with a gas fireplace, a modern eat-in kitchen with granite countertops, upgraded cabinetry, and an 800 CFM rangehood, plus a walkout to the yard through sliding doors with motorized blinds. The second level showcases broadloom, a solid wood staircase, and a spacious primary suite with a walk-in closet and luxurious 5-piece ensuite complete with soaker tub and jets. Additional highlights include high-quality window coverings, laundry appliances (2020), an extended driveway that fits 4 cars plus 1 in the garage with added storage, and with all other appliances owned. Perfectly located in a family-friendly community, this home is within walking distance to schools, library, LCBO, No Frills, Shoppers Drug Mart, banks, and a kids park (600m), with a GO Bus hub just 1 km away, Newcastle Beach and hospital minutes nearby, and only a 2-minute drive to Highway 401. A wonderful blend of comfort, convenience, and lifestyle awaits in this move-in ready home. (id:61476)
1005 - 44 Bond Street W
Oshawa, Ontario
Penthouse Living In The Heart Of Oshawa! Rarely-Offered Bright And Spacious Open Concept Corner Unit Penthouse Suite With 2 Bedrooms Plus Good Size Den. Large Windows Throughout The Property Provide Incredible South/East Views And Let An Abundance Of Natural Light To Shine In. Boasting Close To 1100 Sqft, This Spacious Top Floor Unit Has A Fully Functional Open Concept Layout Which Provides A Generous Living Space And The Up-To-Date Kitchen Area Is Equipped With Stainless Steel Appliances, Granite Countertop, & Breakfast Bar. Den Can Be Used As A Home Office, Nursery, Or Guest Room. Tandem Parking Spot For 2 Cars And 1 Locker Are Also Owned And Included. Conveniently Located Walking Distance To Grocery Store, Daycare, And Close Proximity to Shops, Dining, Schools, Hospital, Parks, GO & Durham Transit. Highways 401 & 407 Are Just A Short Drive Away. Just Move In And Enjoy. (id:61476)
164 Adelaide Avenue E
Oshawa, Ontario
Welcome to 164 Adelaide Ave, Oshawa - a spacious and bright 4-bedroom, 2.5-bathroom detached home available for sale in a prime, family-friendly location. The main floor features an open-concept living and dining area, a modern kitchen with granite countertops, stainless steel appliances, a central island, new windows, and a convenient powder room. The second level offers three generously sized bedrooms and a full washroom, while the third floor boasts a private primary suite with a 4-piece ensuite. Enjoy outdoor living with a large backyard deck and a covered front porch, plus ample parking. Conveniently located within walking distance to banks, schools, Costco, and the Oshawa Gateway Shopping Centre - this home perfectly combines comfort, style, and convenience. (id:61476)
57 Rosehill Boulevard
Oshawa, Ontario
Modern living meets timeless character in Oshawa's coveted McLaughlin community. Reintroduced by demand, this beautifully updated 4+1 bedroom, 4-bath home offers over 3,200 sq ft of total living space, perfect for multi-generational living or added income potential. Enjoy a bright open-concept main floor with a chef-inspired kitchen, granite countertops, and elegant finishes that flow seamlessly into the living and dining areas. Upstairs, unwind in spacious bedrooms and a tranquil primary retreat.The fully separate in-law suite features its own entrance, kitchen, and laundry that is ideal for extended family, guests, or generating extra income for investors. Step outside to your private retreat with a high end above ground pool, hot tub and gazebo. A fenced backyard surrounded by mature trees creates the perfect setting for entertaining or relaxing in your own urban oasis. Nestled on a quiet street in the heart of McLaughlin, you're minutes from parks, top-rated schools, shopping, and highway access. (id:61476)


