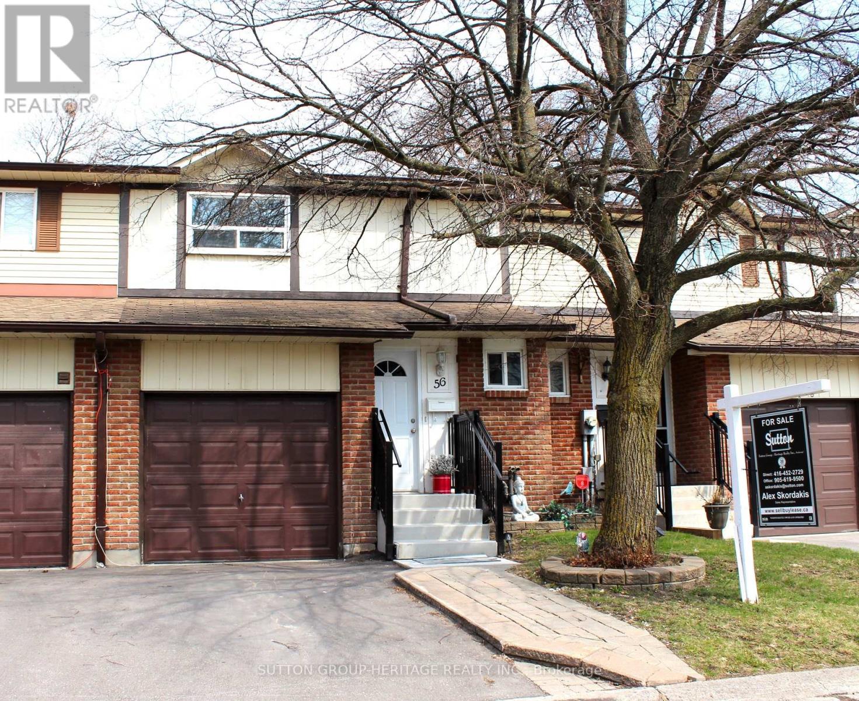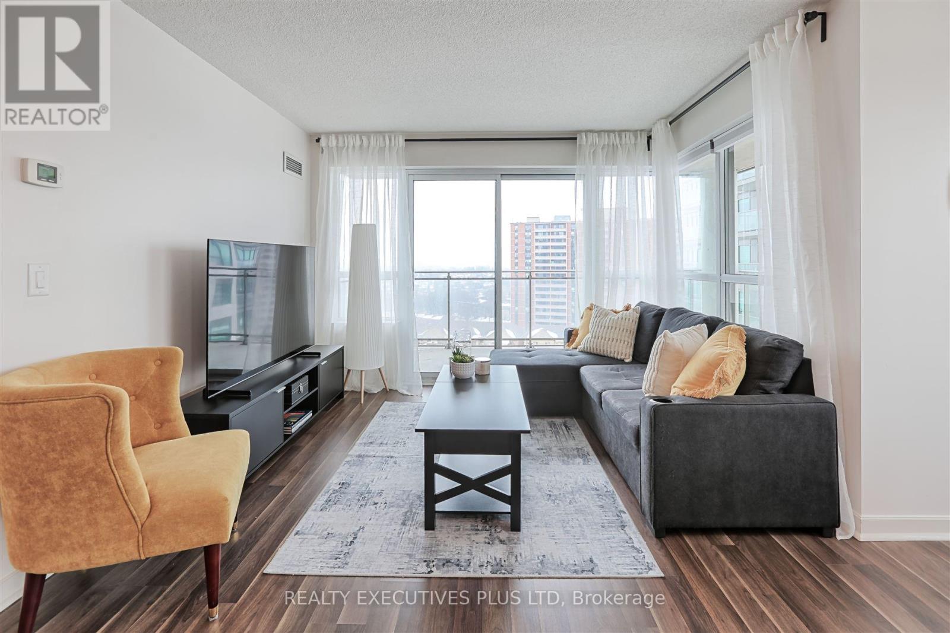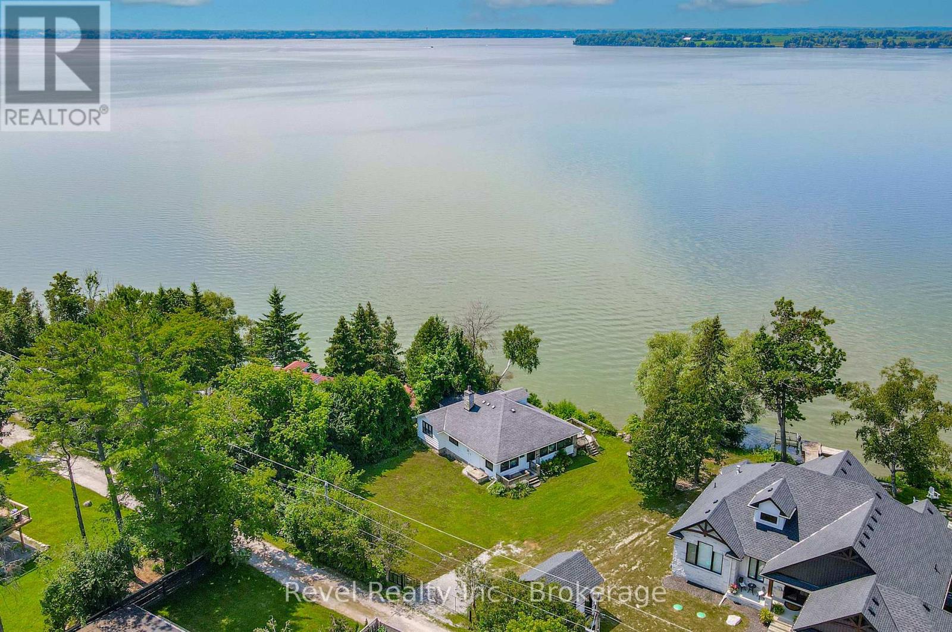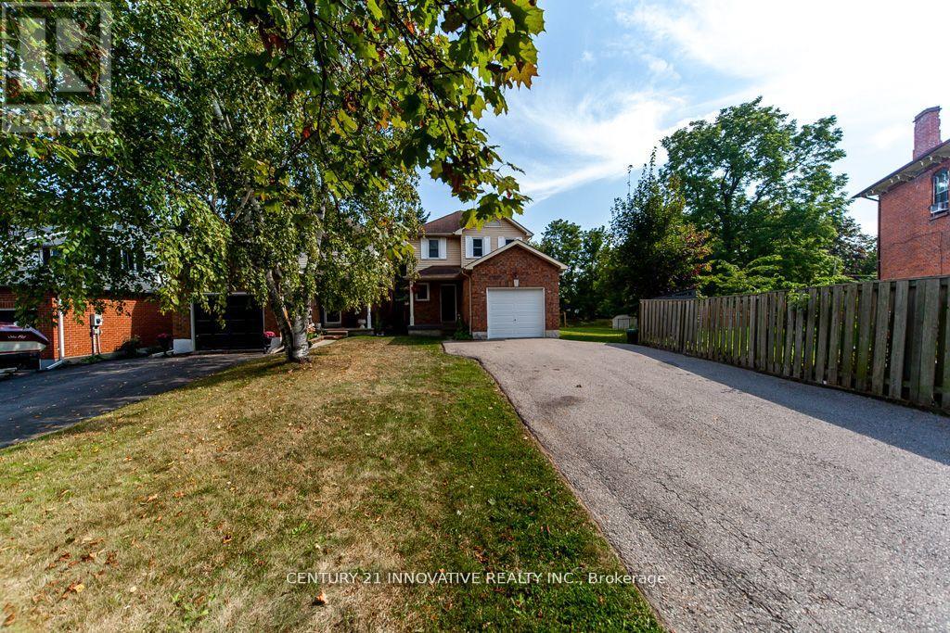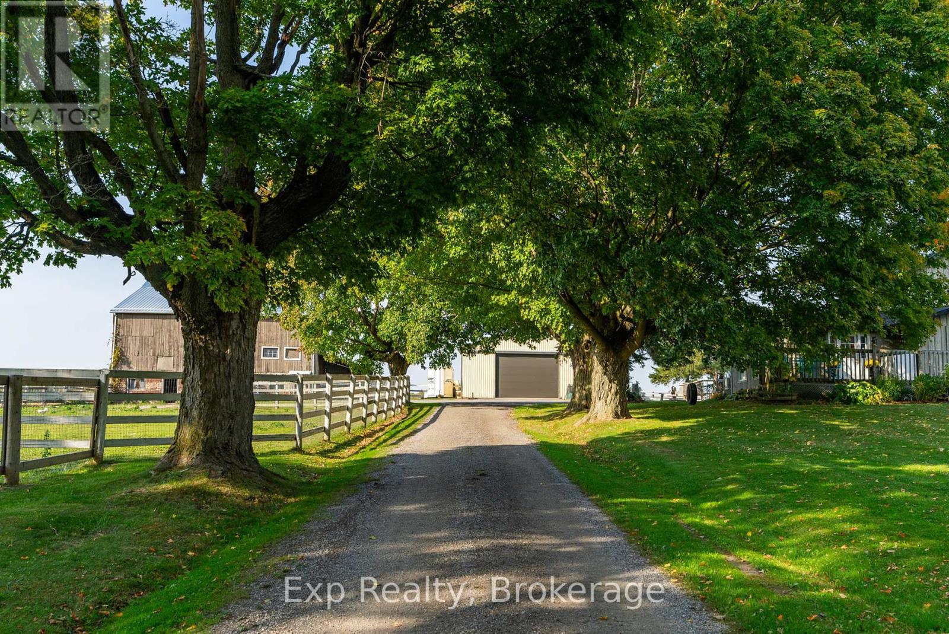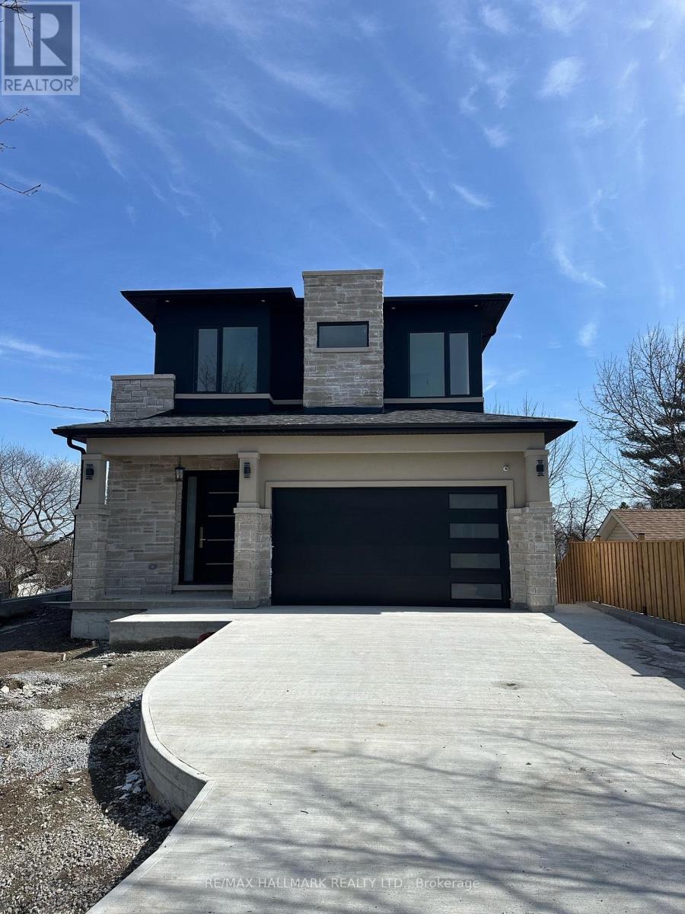56 Parker Crescent
Ajax, Ontario
Welcome To 56 Parker Crescent in Highly Sought After South Ajax! This is a Well-Maintained 3-BedroomTownhome with a Functional Layout in a Great Neighbourhood. Ideal for First-Time Homebuyers and Expanding Families ** Walkout to Huge 22 x 19 Private Deck/Backyard that is Ideal for Relaxing or Entertaining** Large Primary Bedroom ** Finished Basement with 4-Piece Bathroom, Potential for a 4th Bedroom **Forced-Air Gas Furnace & Central Air Conditioning, Ensuring Comfort & Efficiency ** Walking Distance to Ajax Waterfront, Parks, Bike Trails, Shopping, Bus Routes & Reputable Schools ** All Essentials are Close by too -Ajax GO Station, Public Transit, Hospital, Library, Community Centre, Shopping Centres and the 401 ** Condo Fee Includes: Water, Landscaping, Garbage Collection, Snow Removal, Exterior Maintenance & Visitor Parking ** Property Can Use Some Updating/Refreshing, However Great Value and Future Upside for this Spacious Townhome. Why Settle for a Small Condo ** The Perfect Place to Call Home! (id:61476)
1102 - 1235 Bayly Street
Pickering, Ontario
This bright and spacious corner unit boasts stunning panoramic views. The open and airy living/dining room and den provide plenty of space for family and friends. The modern kitchen features granite countertops, stainless steel appliances, and a convenient breakfast bar, perfect for meal prep and casual dining. The unit offers two generously sized bedrooms, with the primary suite including a walk-in closet and a luxurious 4-piece ensuite. The second bathroom is also a full 4-piece. Enjoy outdoor living on the expansive wrap-around balcony, ideal for entertaining.The building offers fantastic amenities, including an indoor swimming pool, whirlpool, fitness center, yoga room, and a welcoming party room.Located in an unbeatable area, you'll have shops and essential services right at the base of the complex, plus the GO Train is just a short walk away. With easy access to Highway 401, excellent shopping options, and the lake nearby, this is the perfect spot to call home. A great layout in a prime location! (id:61476)
8 Johnstone Lane
Scugog, Ontario
Experience breathtaking sunsets from this charming vintage 3 season cottage nestled on the shores of Lake Scugog. Built in the 1920s, this lakeside retreat boasts a classic design with an enclosed wrap-around veranda that doubles as a sunroom, perfect for enjoying panoramic views year-round.Enjoy 100 feet of pristine sandy and rocky shoreline, meticulously maintained and free of weeds, offering direct access to clean, deep water ideal for swimming and water sports. Recent updates include a newer gas furnace, newer shingles, and a new drilled well, ensuring modern comfort while preserving the cottage's historical charm. Inside, original pine floors complement the character-rich interior, featuring a fieldstone fireplace, a full basement, and a fieldstone foundation that enhances the cottage's rustic appeal. The spacious layout includes a wrap-around veranda, a full attic space with dormer windows, and an original kitchen with a separate dining area, providing ample room for family gatherings and entertaining guests. Nestled in a highly sought-after and private location, this property is being sold "as-is where is," offering a rare opportunity to own a piece of history on Lake Scugog. **EXTRAS** Non Insulated Dwelling, Drilled Well 140ft - 15 GPM Report, Fireplace Working - Not Wett Certified, 100 Amp Service Breaker, Septic Age Unknown, Upgrades & Renovations Required - Property Is Virtually Cleared In Photos (id:61476)
1 Prout Drive
Clarington, Ontario
Large pie-shaped premium Lot, Great Investment Opportunity with plenty of space to add a potential unit or someone looking to expand the house. Detached 3BR 3BA home on a large-sized pie-shaped lot. All new appliances, new a/c, furnace, water softener, tankless water heater, insulated attic, and insulated exterior basement walls were done in 2021. The house has been freshly painted in August/September 2024. Ecobee thermostat, Google Nest fire and carbon monoxide sensors, and smart switches in the living and dining rooms. The house is located close to Bowmanville Creek, other community parks, and the Community Centre, with plenty of activities for the family. Elementary, Middle, and High schools are all within walking distance of 5 minutes or less. The property is conveniently located near Hwy 401 and 407, a 5-minute drive to the future Bowmanville Go Station. The property is Virtually Staged. New roof being installed prior to closing. (id:61476)
1577 Scarlett Trail
Pickering, Ontario
*BRAND NEW This stunning House boasts 4 spacious bedrooms and 4 modern bathrooms, with additional $120,000 upgrades ,*Primer Ravine Lot and Walkout style Basement,and offering ample space for comfortable living. With its contemporary design, high-end finishes, and a prime location, this house presents an excellent opportunity for a luxurious and convenient lifestyle. Standing tub and double sink in bathroom, Walk-in closet, Transom installed over exterior entry swing doors. Don't miss the chance to own this beautiful home in one of Pickering's most sought-after neighborhoods. 10' Ceiling on Ground Floor and High Second floor.Smooth Ceilings on Ground Floor .(Stone Product Composite) Throughout Ground Floor as Per Plan SPC in Second Floor Hallway and Primary Bedroom Quartz Countertops in Kitchen and Primary Ensuite. Double Sinks in Second Floor Bathrooms as per plan Tankless Water Heater (Included, with no monthly rental costs) Energy Recovery Ventilator Rec Room Ready Including 3 Piece Rough-In & Deeper Basement Windows 200 AMP Service Ecobee Smart Thermostat Front Door Smart Lock EV Charging Rough-In Free Rogers Ignite Internet for 1 Year. (id:61476)
25 Heaver Drive
Whitby, Ontario
Legal Walkout Apartment! Welcome to this turn-key detached home in the sought-after Pringle Creek community of Whitby. Featuring 4+1 bedrooms and 4 bathrooms, including a fully legal walkout basement apartment, this home is perfect for families, multi-generational living or rental income. The main floor offers a bright, open-concept living and dining area with large windows and direct access to an extended deck - ideal for outdoor entertaining. Upstairs, you'll find four sun filled bedrooms and two renovated bathrooms, including a new marble vanity. The basement apartment includes a private entrance, full kitchen, living area, bedroom, and bathroom, providing excellent flexibility for extended family or tenants. Recent updates include a new interlock front entry, upgraded front door, fresh paint, stair carpeting, renovated bathrooms, new flooring on the second level, updated deck boards, and a 200-ampelectrical panel. Situated on a large pie-shaped lot backing onto a park, the home offers privacy and a peaceful setting with no rear neighbors. Conveniently located near parks, top-rated schools, transit, shopping, and major highways, this is a move-in ready home in one of Whitby's most desirable neighborhoods. ** This is a linked property.** (id:61476)
772 Townline Road W
Scugog, Ontario
**Escape to the Countryside Without Leaving Convenience Behind!** Discover this enchanting 30+ acre hobby farm nestled just 10 minutes from Brooklin in the much sought after Durham Region. With easy access to the 407, 412, Highway 7, Highway 12, and the 401, this property combines rural charm with unbeatable convenience. This 3-bedroom, 3-bathroom residence is designed for comfort and warmth, featuring a main-floor primary bedroom with ensuite, perfect for easy access and privacy. Relax on the inviting covered back porch overlooking a beautifully landscaped yard, or enjoy mornings on the front porch. The separate entrance leads to a finished basement with endless possibilities. *Equestrian-Ready Amenities* The property includes horse paddocks, around pen, a sand ring, 4-stalls and a tack room, all ready for your equestrian needs. *Convenient and Versatile Outbuildings* Beyond the barn, you'll find a 40x60 outbuilding for projects or storage.*Stunning Scenic Views*-The mature maple tree-lined driveway and the open picturesque surroundings offer peace and privacy. A true haven for those looking to connect with nature. Ample parking ensures convenience for everyone. (id:61476)
1872 Rosebank Road
Pickering, Ontario
A Detached 2 storey home With 3+1 Bedrooms, A Finished Basement and A Double Car Garage. Modern kitchen showcasing stainless steel appliances, ample cupboard space, and a spacious eat-in area that walks out to an oversized deck ideal for summer entertaining. Hardwood throughout the main and 2nd level accompanied by stunning tile on main floor. The eye catching spiral staircase has been updated with iron wrought spindles, taking you upstairs to 3 spacious bedrooms, including a luxurious primary retreat with double door entry, walk-in closet with 5 pc ensuite, and a glass shower. The additional 2 bedrooms are bright and functional with large windows and double closets. A finished basement offers the ultimate flexibility with a rec room, gym area, 3pc washroom, and an extra bedroom for an office or guest suite.Pot light all over main and 2nd level. (id:61476)
77 Maplewood Avenue
Brock, Ontario
Attention Bungalow Lovers! Bright & Spacious, Open Concept, Renovated Bungalow Close To Lake Simcoe. Must-See Custom Kitchen (2023) Featuring a Massive Island That Fits 6 Stools, Quartz Counter Tops, Pot Filler, Hidden Coffee Station, Stainless Steel Appliances & Premium Cabinetry. Huge Primary Bedroom w Walk-In Closet & Spa-Like Ensuite. Hardwood Trough-Out. Bonus Family Room w Gas Fireplace & Built-Ins. Renovated Main Bath & Laundry Room. Direct Access To 2 Car Garage. Covered Back Porch. Unfinished Basement w Plenty Of Windows Awaiting Your Finishing Touches! Southern Facing Backyard. Large Driveway w No Sidewalks. Book Your Showing Today! (id:61476)
158 Hillcrest Road
Whitby, Ontario
Welcome To This Breathtaking Custom-Built Home In Whitby, Where Luxury And Sophistication Come Together In Perfect Harmony. This Stunning 4-Bedroom Home Offers Approximately 4100 Sq Ft andThe Ultimate In Comfort And Privacy, With Each Bedroom Featuring Its Own Luxurious Ensuite Bathroom. With 10-Foot Ceilings On The Main Floor, Upper Level, And Basement, The Home Feels Open And Expansive, Making Every Space Feel Grand And Inviting.The Elegance Of This Home Is Evident In The Details, From The 8-Inch Baseboards Throughout To The Coffered And Decorated Ceilings On The Main Floor, Creating A Sense Of Timeless Charm And Refinement. The Gourmet Kitchen Is A Chefs Dream, Complete With Exquisite Quartz Stone Countertops, Perfect For Both Everyday Meals And Entertaining Guests. Solid Doors Throughout The Home Add To The Sense Of Quality And Craftsmanship.The Home Is Also Outfitted With Potlights Throughout, Providing A Bright, Modern Atmosphere In Every Room. A Standout Feature Of The Basement Is The Massive Theater Room, Where The Seller Will Customize The Space To Meet The Buyers Unique VisionIdeal For Movie Nights, Gaming, Or Entertainment.The Solid Oak Staircase With Wrought Iron Rods Adds A Touch Of Elegance, Enhancing The Homes Luxurious Appeal. This Property Is The Perfect Blend Of Style, Function, And Customization, Offering An Unparalleled Living Experience In One Of Whitbys Most Desirable Areas. (id:61476)
119 Celina Street
Oshawa, Ontario
EXCELLENT OPPORTUNITY FOR INVESTORS & FIRST TIME HOME BUYERS!!! OPPURTUNITY TO CONVERT INTO COMMERCIAL! 119 Celina Street is zoned UGC-B (Urban Grown Centre).A retail store and medical office are both permitted uses in the UGC-B Zone provided other regulations of the zone are met. Discover this recently renovated 2-bedroom, 2-bathroom detached home situated on a spacious 41.25-foot frontage lot in a prime area, featuring versatile zoning (R2/R3A/R6B and more).The home has undergone extensive renovations, with over $55,000 invested in improvements. It now boasts brand-new pot lights, updated light fixtures, durable LVP flooring, fresh paint, updated plumbing rough-ins and an upgraded electrical panel. The main floor features a modern kitchen with stainless steel appliances and a stylish backsplash, alongside a bedroom and an accessible washroom. The upper level includes a spacious bedroom and an additional bathroom, providing functionality and comfort. Additional features include newer vinyl windows, a gas furnace, and air conditioning. The property also offers a private driveway accommodating three vehicles, a large yard with a patio area, and a spacious shed with loft storage. Conveniently located in close proximity to Durham College, GO station and essential amenities, this well-maintained property presents an excellent investment or living opportunity. (id:61476)
39 Luce Drive
Ajax, Ontario
Welcome to 39 Luce Dr, Ajax a rare opportunity to own one of the largest and most versatile townhomes in the area that screams pride of ownership! Situated on a premium corner lot with no homes in front, this impressive property offers exceptional space, privacy, and flexibility for growing families or multigenerational living. Originally designed with a detached home floor plan in mind, it spans an expansive 2,055 square feet and offers the size and layout rarely found in townhome living.Inside, you'll find four generously sized bedrooms, thoughtfully designed for maximum comfort. The primary retreat features a spa-inspired 5-piece ensuite with a soaker tub and separate shower, along with a large walk-in closet. Upstairs laundry adds everyday convenience, allowing you to spend less time running up and down stairs.At the heart of the home is the open-concept kitchen, outfitted with elegant quartz countertops, modern stainless steel appliances, and plenty of cabinetry for storage. The kitchen flows seamlessly into the bright and airy family room, making it ideal for both everyday living and entertaining guests. Step outside through the walkout to the backyard, offering a perfect space for outdoor dining, gardening, Bbq, or simply relaxing.The finished basement expands your living space even further, featuring pot lights, a full bathroom, and a wet bar, creating an inviting environment for recreation, entertaining, or extended family living. The basement also offers amazing potential for an in-law suite with a separate entrance through the garage. (id:61476)


