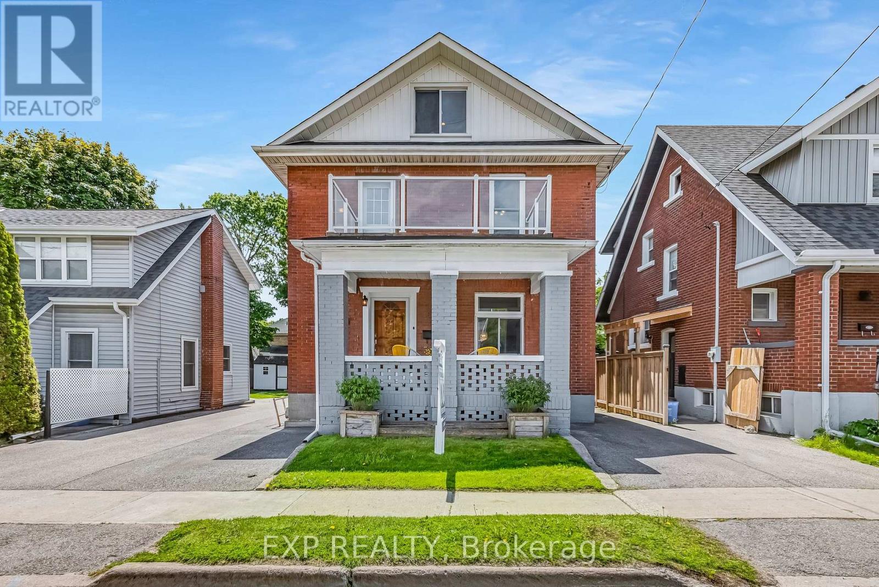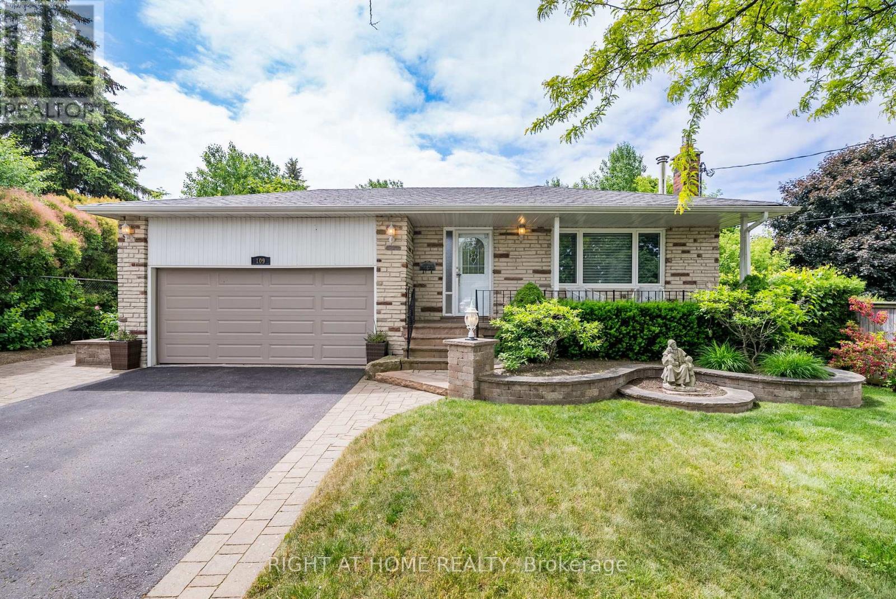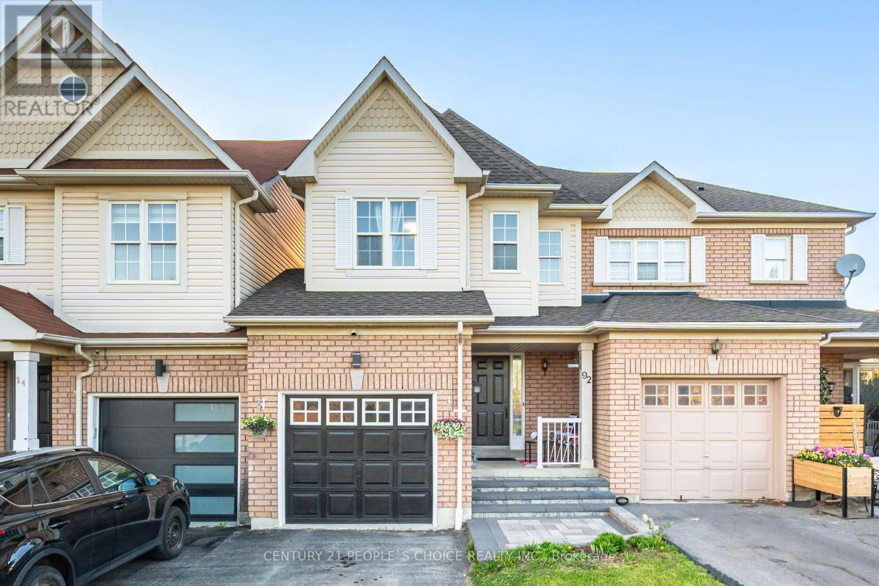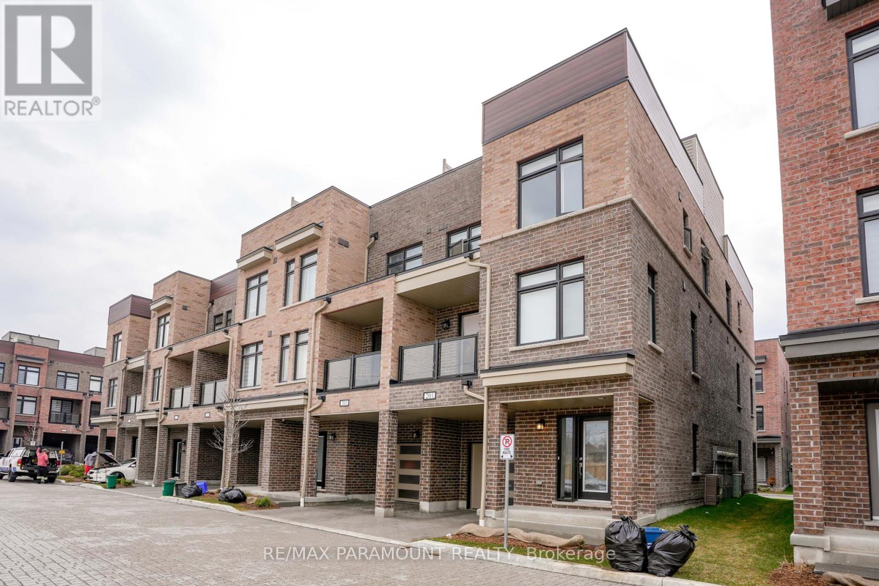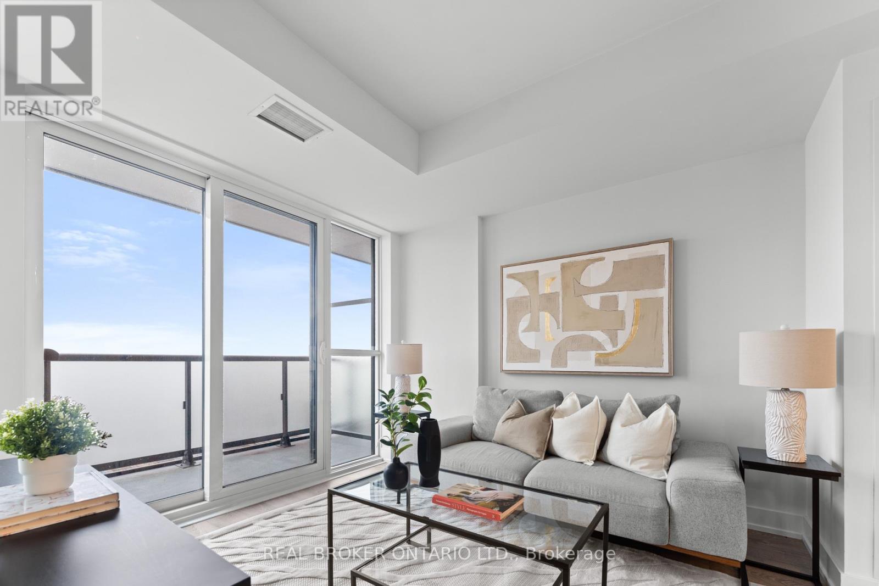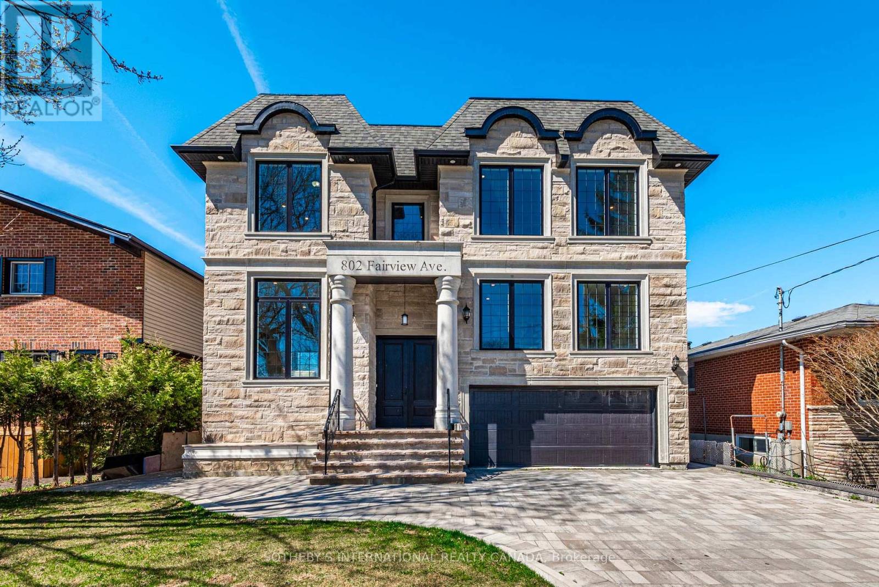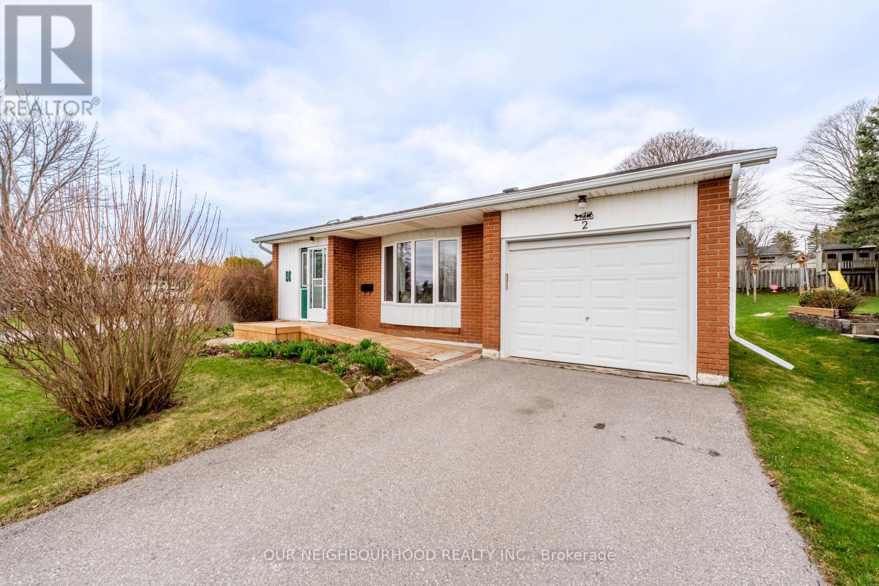91 Adelaide Avenue E
Oshawa, Ontario
Welcome to this stunning and spacious century home, thoughtfully updated while preserving its original character. Built in the 1920s, this stunning property spans three finished levels including a finished basement and a versatile finished attic offering generous living space for todays lifestyle. From the moment you arrive, the charm is undeniable. A classic front veranda invites you in, perfect for relaxing on a warm evening while enjoying the mature, tree-lined street. Step inside to find rich natural oak trim, hardwood floors, and family and dining rooms designed for both entertaining and everyday comfort. The updated kitchen is a true showpiece, featuring quartz countertops, a stylish backsplash, and a walkout to a brand-new private deck ideal for summer barbecues or quiet mornings outdoors. Upstairs, the second-floor balcony offers a serene retreat, while the fully finished attic provides a flexible space for a home office, guest suite, or teen hangout. Located in a mature, central neighbourhood, this home combines classic architecture with unbeatable convenience. Walk to public transit, schools, restaurants, Costco, and other essential amenities. Don't miss this perfect blend of historic charm and modern upgrades ready for you to move in and make it your own! (id:61476)
109 Crawforth Street
Whitby, Ontario
First Time Offered! Extra Deep Lot (233 Ft) In The Highly Coveted Community Of Blue Grass Meadows! 109 Crawforth Street Features 5 Bedrooms, 2 Kitchens, Parking For 10, A Separate Basement Entrance & Ample Yard For A Garden Suite, Making This A Rare Opportunity For Multi-Generational Families & Investors. The Basement Has Been Completely Renovated & Boasts 2 Bedrooms, A Large Living Area & Kitchen Complete With Generous Storage & Granite Countertops! The Main Level Features Hardwood, An Eat In Kitchen & Sizable Family Room That Is Bursting With Natural Light! Your Family Will Enjoy The Patio, Unmatched Privacy & Southern Exposure Of The Rear Yard! This Is The Property You Have Been Looking For! **EXTRAS** Steps From Public, Catholic & High Schools. Lot Size Permits A Large Garden Suite To Accommodate Multi-Families, Walking Distance To Coffee Shops, Restaurants, Shopping, Public Transportation. Quick Drive To 401/407. (id:61476)
885 Baylawn Drive
Pickering, Ontario
Offers anytime!! Check out the Video Tour of this Executive Retreat! Welcome to the pinnacle of luxury living perfectly positioned on a premium street, backing onto the tranquil protected Baylawn Drive Ravine. This distinguished residence offers an unparalleled blend of elegance, comfort, and natural serenity, designed for those who appreciate fine craftsmanship and refined living. Step into your private sanctuary, where a heated inground pool with a built-in hot tub is nestled among lush trees, accompanied by the soothing sounds of nature. The breathtaking ravine views provide the perfect backdrop for relaxation after a demanding day. From the moment you enter, the grand floating staircase sets the tone for this meticulously designed home. The open-concept layout is both inviting and functional, with formal living and dining areas that offer the perfect setting for hosting executive gatherings.The gourmet chef's kitchen overlooks the ravine and features high-end appliances, custom cabinetry with new Quartz counters (2025) and a walkout to a private balcony ideal for morning coffee or evening cocktails. The Primary bedroom is complemented by a brand new ensuite with soaker tub, seamless glass walk-in shower and double vanity. The executive main floor office is located away from the hustle of the household and could be a sixth bedroom. The lower level has a finished walkout basement designed for both entertainment and extended living. This space is perfect for movie nights, billiards, or quiet relaxation. Additionally, it offers a spa room with a sauna, full bathroom and yoga area plus a room overlooking the forest perfect for a second office or extra bedroom. (id:61476)
92 Kirkland Place
Whitby, Ontario
Welcome to this bright and modern freshly painted 3-bedroom, 4-bathroom freehold townhome, perfectly situated in the highly sought-after community of Williamsburg, Whitby renowned for its top-ranking schools, family friendly atmosphere, and unbeatable convenience. Step inside to a spacious open-concept layout filled with natural light and designed for comfortable living. The main level offers a warm and welcoming flow, ideal for both everyday life and entertaining. The primary bedroom features a walk-in closet and ensuite, while generously sized secondary bedrooms provide flexibility for families, guests, or home offices. Enjoy a fully fenced backyard with direct access through the garage perfect for kids, pets, or quiet evenings outdoors. Freehold (No maintenance fees!) Fully Finished Basement (2021) great as rec room or additional living space. Garage Access to Home & Backyard Bright, Open Concept Living Area Large Primary Bedroom with Walk-In Closet & Ensuite. Approx. 11 minutes to Hwy 401, 407, 412, and Whitby GO Station Steps to top-rated elementary and secondary schools Nearby one of the areas best parks Within 3 km of major shopping: Walmart, Real Canadian Superstore, Dollarama, and more Whether you're a first-time buyer, downsizer, or looking for a move-in-ready single-family home, this one checks all the boxes. Dont miss your chance to own a stylish, updated townhome in one of Whitby's most desirable neighbourhoods! The home also features a fully fenced backyard, easily accessed through the garages additional rear door.Recent upgrades:Living room floor 2022, Kitchen renovation 2020, Front and back yard landscaping 2023, Garage shelving 2023, Attic insulation 2024, Basement 2021, Upgraded all bathrooms vanity sinks 2020,New HWT 2022, Fridge 2020, All Bedroom flooring 2025, New Stair case 2025 (id:61476)
201 - 1865 Pickering Parkway
Pickering, Ontario
Welcome to 1865 Pickering Pkwy, recently built, modern 3-storey townhome in the sought-after Citywalk community! Offering spacious and stylish living space, this 3+1 bedroom, 2.5 bath home is designed for comfort and convenience. Enjoy a bright, open-concept layout with upgraded finishes and no carpet throughout.The ground floor features a spacious foyer, large closet, and a versatile bonus roomperfect for a home office, workout area, or kids playroom. On the main level, enjoy a sun-filled living and dining space with a walk-out to the balcony, paired with a contemporary kitchen featuring stainless steel appliances, a large island, and ample cabinet storage.Upstairs, the primary bedroom includes a walk-in closet and private ensuite bath. Two additional bedrooms and a full bath complete the level. Parking for two with an attached garage and driveway.Bonus: The rooftop area is currently unfinished but offers incredible potential for a private terrace or entertainment space with skyline views.Located minutes from Hwy 401, Pickering GO, schools, parks, and shopping. A perfect blend of style, size, and future potential! (id:61476)
2506 - 2550 Simcoe Street N
Oshawa, Ontario
Stylish Lower Penthouse in Rapidly Growing North Oshawa! Step into elevated living with this stunning lower penthouse condo by the highly reputable Tribute Communities. Situated in one of North Oshawa's most desirable and fast-growing neighbourhoods, you are just steps away from Costco, top-rated dining, entertainment, and all the everyday conveniences you could ask for. Enjoy unobstructed north-facing views through oversized windows that flood the suite with natural light. This beautifully appointed unit boasts soaring ceilings, premium finishes, and a smart, functional layout designed for todays modern lifestyle.Perfect for professionals and commuters alike, the building is packed with amenities including a state-of-the-art fitness center, elegant party room, secure bike storage, private meeting spaces, and multiple work-from-home lounges. With easy access to transit and major routes, getting around is effortless. Do not miss your opportunity to own in this vibrant, amenity-rich community where style, comfort, and convenience come together.View the Virtual Tour Today! (id:61476)
4 Art Welsh Lane
Brock, Ontario
Modern House In The Beautiful Community Of Sunderland! This Is A Fully Detached 3-Bedroom Home With A Kitchen That Features Granite Counters & Island With S/S Appliances & Tile Backsplash. Laminate Flooring Throughout For Easy Cleanup. An Upgraded Oak Staircase Leads You To The Second Floor Where Your Primary Bedroom Welcomes You With A 4-Pc Ensuite And Large Walk-In Closet. There Are Two Other Great Sized Bedrooms On The Second Floor And A Very Convenient Second Floor Laundry Room. The Fully Fenced Backyard Is Ready For Your Recreation Dreams And Gardening Touches. The Basement Is Unfinished And Awaits Your Plans. It Has Many Options That It Can Be Transformed Into: Extra Living Room, Home Office Space, Workout/Yoga Space And More. Make It Into What You Need. Life In Sunderland, Is Characterized By A Close-Knit, Rural Atmosphere Where Residents Often Know Each Other And Engage In Community Activities. It's Different Than Life In A Larger City Center. The Community Is Surrounded By Beautiful Nature, Including Lakes And Forests, Making It A Great Place For Outdoor Enthusiasts. You Can Enjoy Activities Such As Hiking, Fishing, And Boating Within A Short Drive. Sunderland Itself Has Local Shops, A School, And Recreational Facilities, All Fostering A Sense Of Community. Events Such As Farmers' Markets, Festivals, And Seasonal Celebrations Bring Residents Together And Promote Local Culture. Life At 4 Art Welsh Lane Will Be A Blend Of Rural Charm Yet In A Modern Home, With Lots Of Community Spirit And Access To Nature. It Is An Ideal Place To Start Your Family's Next Chapter. (id:61476)
5 Fenton Street
Ajax, Ontario
Bright, spacious, and invitingthis stunning Tribute-built family home is nestled in the prestigious Hamlet Enclave of Northeast Ajax. Perfectly located near top-rated schools, fantastic shopping, restaurants, public transit, Highway 412, and the Ajax GO station, convenience meets luxury at every turn. This beautifully designed 4-bedroom, 3-bathroom home boasts a fully landscaped front yard, elegant hardwood floors throughout, and a generous, family-sized eat-in kitchen. Featuring a stylish stone and glass backsplash, the kitchen seamlessly flows into a sunlit dining area with a walkout to a large patioideal for entertaining or relaxing in your private outdoor oasis. (id:61476)
802 Fairview Avenue
Pickering, Ontario
Rarely Offered Lakefront Gem with Spectacular Views! This Rarely available lakefront property offers panoramic water views from the kitchen, deck, master bdrm, & a 2nd bdrm with its own private balcony overlooking the lake. Located in the heart of the lake, enjoy direct backyard access to the shoreline just steps to the water. Whether you're sipping coffee on the balcony, entertaining on the deck, or simply taking in the peaceful surroundings, this home is the perfect blend of comfort nature. An exceptional opportunity for a year-round residence or a tranquil getaway. This Detached Home sitting in a huge lot Offers 9 Bdrms, 10 Bathrooms, & Over 6,000 Sq.ft Of Luxurious Living Space, Perfectly Designed For Comfort, Style, Functionality. The Welcoming Front Entrance Greets You With Grand Double Doors, Soaring Ceilings, Gleaming Hardwood Floors, & An Open, Airy Layout Perfect For Today's Modern Family. Built With Future Planning In Mind, This Home Has Been Fully Designed To Accommodate An Elevator, Making It Ideal For Multigenerational Living. A Spacious Open-Concept Main Floor Featuring Two Gorgeous Kitchens With High-End Finishes, SS Appliances, Endless Cabinetry, & Large Islands Ideal For Hosting Gatherings & Creating Unforgettable Meals. The Main Kitchen & Family Area Seamlessly Flow Out To A Huge Deck Overlooking The Tranquil Conservation Area & Sparkling Waterpoint A View That Will Simply Take Your Breath Away. Entertain Guests In The Elegant Living And Dining Areas, Relax By The Cozy Fireplace, Or Work From Home In One Of The Bright, Versatile Rooms Flooded With Natural Light. With 9 Large Bdrms Each With Its Own Ensuite Everyone Will Have Their Own Private Retreat. The Primary Suite Is Truly Exceptional With A Spa-Like 5-Pc Bath, W/I Closet, And A Peaceful Sitting Area To Unwind. Located Close To Top-Rated Schools, Shopping, Transit, Highways, Parks, All Amenities, This Property Truly Has It All. Flexible Seller Financing available Ask for Details! (id:61476)
8 St Philip Court
Whitby, Ontario
Absolutely Stunning Detached Home Situated In The Heart Of The Prestigious Williamsburg Neighbourhood, Boasting Over 3,000 Sq Ft Of Luxurious Living Space On A Rare And Serene Ravine Lot With A Spectacular Inground Pool, Double Waterfall Features, And Breathtaking Western Exposure For Sunset Views Plus This Family Home Perfectly Positioned Steps Away From The Iconic Rocketship Park Truly A Dream Location For Families! The Exterior Is Fully Landscaped With Stamped Concrete, Offering A Low-maintenance Lifestyle. Step Inside To An Inviting Open-concept Layout Enhanced By New Gleaming Hardwood Floors And An Upgraded Staircase. The Combined Living And Dining Areas Are Bathed In Natural Light From Oversized Windows. The Spacious Family Room Is Perfect For Entertaining Or Relaxing, Highlighted By Crown Moulding, Large Windows With Ravine Views, And A Coffered Ceiling That Adds Architectural Elegance. The Upgraded Kitchen With Stainless Steel Appliances, A Large Centre Island, Granite Countertops, Stylish Backsplash, And A Breakfast Area With Walk-out To The Elevated Deck Overlooking Your Backyard Paradise. Upstairs, Youll Find Five Spacious Bedrooms, Perfect For A Growing Family. The Primary Suite Offers A 5-piece Ensuite, Walk-in Closet, And Ravine Views. The 4th Bedroom Also Features Its Own 4-piece Ensuite And Walk-in Closet. The Remaining Bedrooms Are Spacious, Each With Large Windows And Ample Closet Space, Providing Comfort And Functionality For Everyone. The Fully Finished Walk-out Basement With A Separate Entrance Offers Endless Possibilities An Ideal Setup For Extended Family, Guests, Or Potential Rental Income. Basement Includes Two Bedrooms And A Kitchen, Providing Comfort And Privacy For A Fantastic Investment Opportunity. This Home Truly Has It All. Located Steps Away From Top-rated Schools Like Williamsburg Public, Parks, Shopping, Restaurants, Hwy 401, 412, And The Go Station. This Rare Offering Blends Location, Lifestyle, And Luxury. Truly A Forever Home. (id:61476)
7 Olerud Drive
Whitby, Ontario
Stunningly upgraded full brick home with 4-bedrooms, 4-washrooms with a separate walk-up entrance leading to an unfinished basement. This Tribute Britten model features smooth 10-ft. ceilings on main and 9 ft. on second level. The family room has a cozy fireplace, large windows, elegant light fixtures, overlooking an upgraded kitchen, brand new stainless steel appliances, Granite countertops in the kitchen and washrooms, and a center island. Each spacious bedroom has direct access to a bathroom. Conveniently located near top-rated schools, parks, shopping areas, Hwy 412/407, and public transit. Comes with a Tarion new home warranty and much more! (id:61476)
2 Calgary Road
Port Hope, Ontario
Nestled in a desirable, mature neighbourhood, this lovely backsplit home offers both comfort and convenience, making it an ideal choice for a growing family or those looking to downsize.On the upper level, you'll find three bedrooms, along with a full bathroom to serve the family. The main floor features a functional galley kitchen with direct access to the side yard, ideal for outdoor dining or simply enjoying a peaceful moment. The combined living and dining area provides a warm, inviting space for family gatherings and entertaining.The lower level of the home is equally charming, boasting a cozy family room with a gas fireplace, creating a perfect space. Youll also find an additional bedroom and bathroom, providing extra privacy and versatility. A few steps down lead to the laundry room and abundant storage options.Outside, the large backyard offers endless potential whether you dream of a garden oasis, play area for kids, or a space for entertaining, this backyard has the room to bring those ideas to life.This well-maintained home is a wonderful opportunity to settle in a peaceful community while enjoying ample living space and endless possibilities. Come see the potential today! (id:61476)


