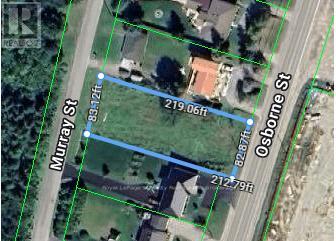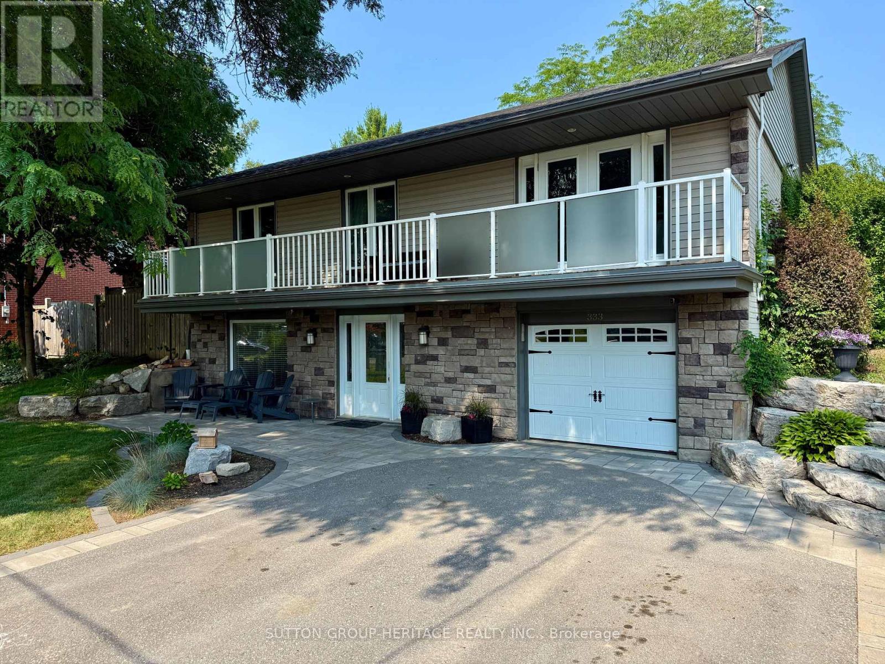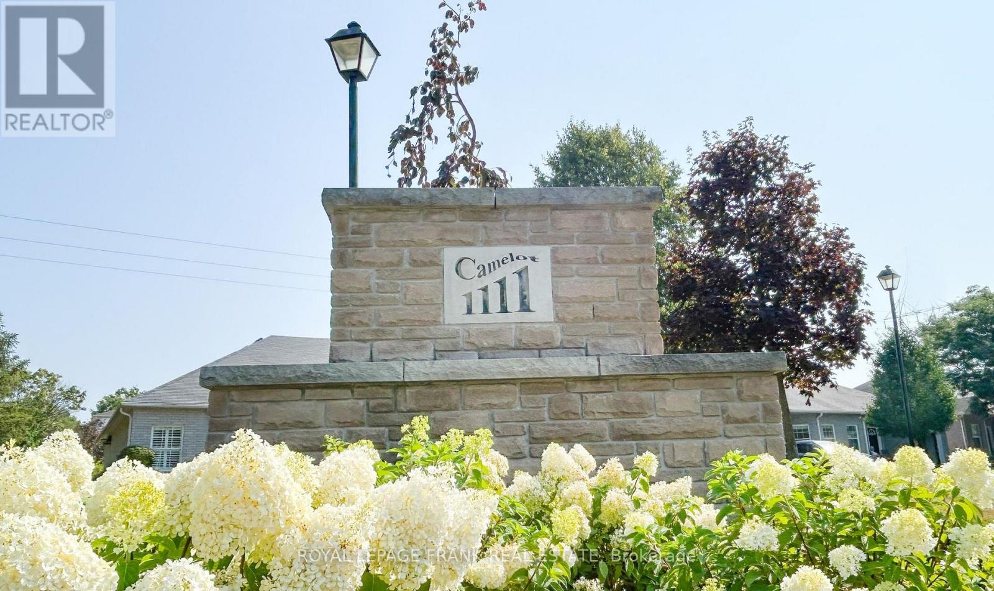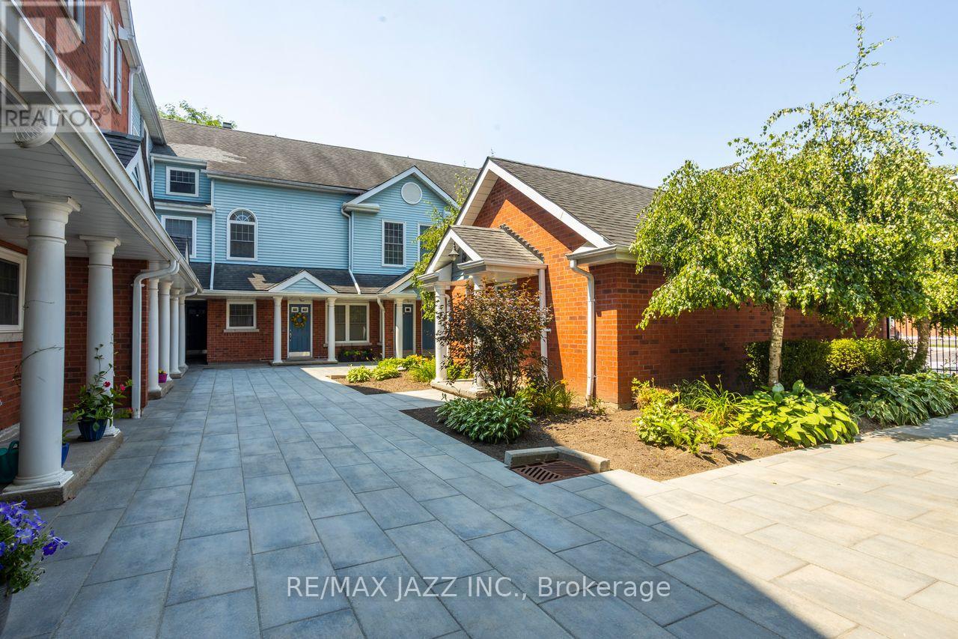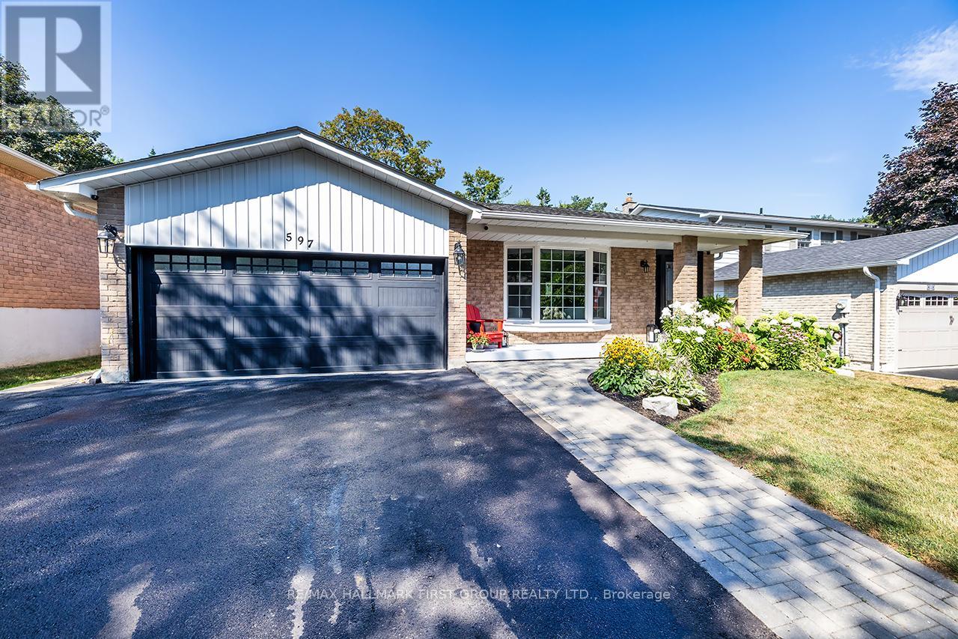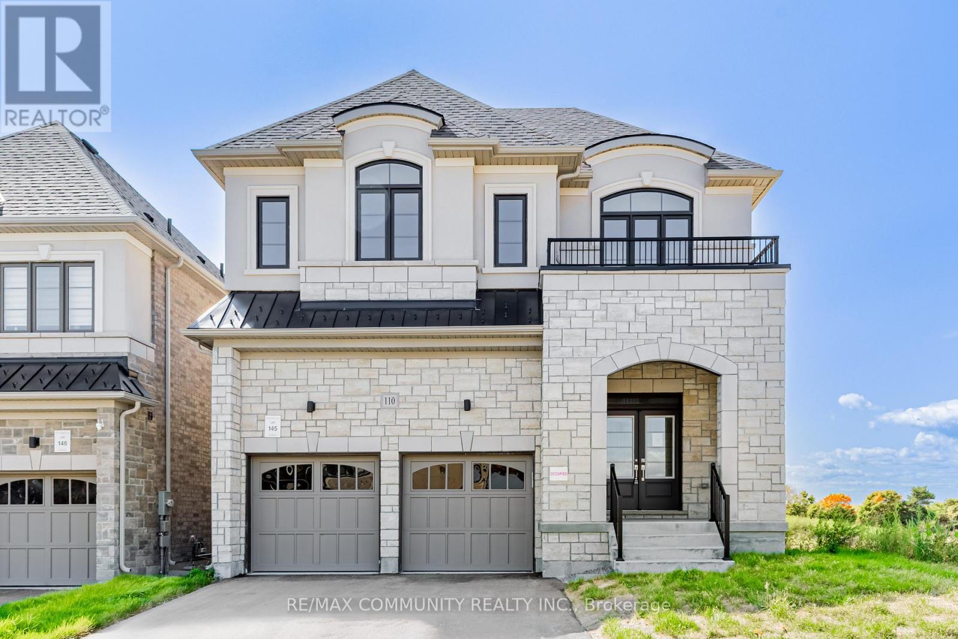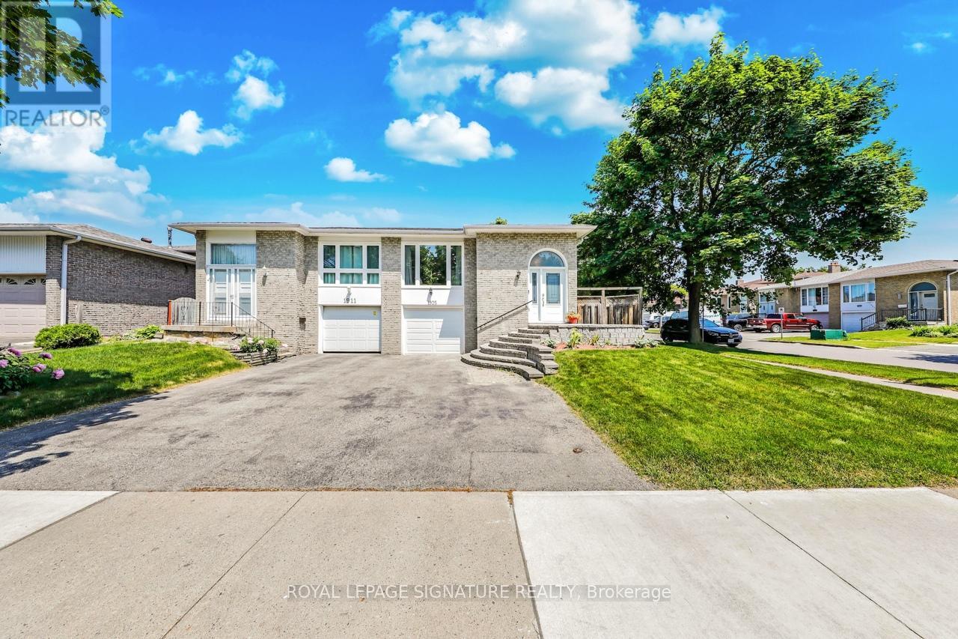1126 County 41 Road
Brighton, Ontario
Step into this beautifully updated century home, tucked away on a gorgeous 7.5-acre country property that blends charm with practicality. Surrounded by nature and set up for rural living, the land comes with a barn, shed, and horse paddock-perfect if you're into riding, farming, or just want space to roam. A peaceful stream winds through the property, adding a touch of storybook magic to the setting. Inside, the detached home has been completely renovated but still holding onto its timeless character. The open-concept living and dining area is warm and welcoming, with fresh flooring throughout and an electric fireplace that makes it feel extra cozy. Just off the dining room, a huge new deck stretches out into the backyard and fire pit, ideal for summer BBQ's, morning coffee, or simply kicking back and enjoying the view. Speaking of views every window looks out over your own land, so whether you're gazing at the paddocks, the stream, or massive mature trees in your own yard, you're always connected to the beauty around you. The home features three roomy bedrooms and two full bathrooms, plus a bright, modern kitchen with new appliances. Recent updates include windows, exterior stucco, a new gas furnace, metal roof, and eavestroughs; so it's not just beautiful, it's built to last. Whether you're dreaming of a quieter lifestyle, a place for your horses, or just move -in-ready home with space to breathe, this property offers a rare mix of comfort, character, and country living. (id:61476)
Lot 10 Maple Beach Road
Brock, Ontario
Vacant Building Lot Being Sold Under Power Of Sale, On An "As Is Where Is" Basis (id:61476)
690 Osborne Street
Brock, Ontario
Vacant Building Lot Being Sold Under Power Of Sale, On An "As Is Where Is" Basis (id:61476)
1790 Edenwood Drive
Oshawa, Ontario
Smart Buy! An excellent investment with sellers open to renting back, giving you built-in income from day one. Don't miss this rare opportunity to own a beautifully updated raised bungalow in one of North Oshawa's most desirable neighbourhoods! Bursting with potential, this 3+2 bedroom, 3 full bathroom gem is perfect for multi-generational families, savvy investors, or anyone seeking space, flexibility & long-term value. With two full kitchens & a separate living area, this home invites you to dream big-create a private suite for in-laws or give teens their own wing. From the moment you arrive, you'll be struck by the charming interlock walkway, lush landscaping, custom double doors (just 2 years new) & glowing architectural lighting that adds warmth & curb appeal. Step inside to a carpet-free interior where natural light flows through an open layout. The heart of the home is the wraparound eat-in kitchen-where granite counters, stainless steel appliances, a gas stove, & under-cabinet lighting set the stage for meals, memories & conversation. Step out onto the private deck, ideal for entertaining or enjoying quiet mornings with coffee & birdsong. The laundry room features an oversized Whirlpool washer & dryer-perfect for cozy blankets & weekend chores. The fully finished lower level with above grade windows, features a luxurious rec room with French doors (currently used as a bedroom), a full eat-in kitchen, two more bedrooms, a full bathroom & a generous utility room with potential for even more finished living space. Outside your door, you're minutes from Hwy 407, Durham College, Ontario Tech University & vibrant shopping & dining options. Enjoy the peace of nearby parks & conservation areas like Edenwood & Cedar Valley, or unwind at Kedron Dells Golf Club. Families will love the close proximity to schools & easy public transit. . Furnace & A/C(2018) Please note there has been smoking in the home. (id:61476)
333 Fairview Drive
Whitby, Ontario
Your search for a raised bungalow in a prestigious part of Whitby is over! This lovely home is nestled on a quiet, mature tree-lined street in one of the most sought after neighbourhoods in all of Durham. This beautifully maintained and updated home offers the perfect blend of comfort, style, and functionality. Step into a very bright, open-concept layout featuring a large living room with fireplace, and a vaulted ceiling that walks out to the large backyard, perfect for entertaining! The home boasts 4 bedrooms, ideal for families and/or guests, and a large addition (2015, 20 feet by 40 feet) that enhances both living space and natural light. The fully finished lower floor includes a dedicated home gym, a bright office, and expansive rec room with wet bar, offering flexible space for relaxation, entertaining, or your work from-home needs. Then, you get to step out back to your own private oasis complete with a gorgeous pool (2024), outdoor bar and pergola, with ample space left over for relaxation or hosting large gatherings. With elegant finishes, ample parking, in a peaceful setting just steps from great schools, parks, shopping, restaurants, spas, and many other amenities...this home is a rare gem in a truly elegant neighbourhood! (id:61476)
48 - 1111 Wilson Road N
Oshawa, Ontario
Highly Sought After Mature Camelot Community. Bungalow Townhome With Garage. This Home Is Situated In A Lovely Setting With Mature Trees And Landscaped Gardens. Relax In This Peaceful Neighbourhood, Private Courtyard. Main Floor Laundry. Open Kitchen To Living/Dining Area, Large Primary Bedroom With 4 Pc. Ensuite. Full Walkout On The Lower Level With 3rd Bedroom And Spacious Rec. Located Close To Public Transit, Shopping, Restaurants and Walking Areas. 2nd Bedroom Being Used As A Dining Currently. Status Certificate Has Been Ordered. Virtual Staging Used For 1 Bedroom Photo (id:61476)
C2 - 1655 Nash Road
Clarington, Ontario
This spacious and beautifully maintained corner unit offers 1348 sq ft of bright, open living space. Featuring 2 bedrooms and 2 full bathrooms, the home is highlighted by soaring vaulted ceilings and an inviting layout ideal for both everyday living and entertaining. The updated kitchen includes a large central island and flows seamlessly into the open-concept living and dining areas. A cozy fireplace adds warmth and charm, making this space feel like home. Located in a highly desirable neighborhood, the community features well-kept grounds, a heated car wash, and tennis courts. Enjoy the convenience of being within walking distance to restaurants, parks, and stores. A perfect blend of comfort, style, and location this one has it all! (id:61476)
64 Mcgowan Dr Drive
Whitby, Ontario
**Assignment Sale** Discover your dream home in the heart of Rural Whitby with this brand-new, never-lived-in **Basil model** freehold home, offering 1,863 sq. ft. of comfortable living space. This beautiful home features 9-foot ceilings on both the main and second floors, a cozy electric fireplace in the family room, stylish oak stairs, four large bedrooms, 2.5 bathrooms, and a bright open-concept kitchen that's perfect for everyday living and entertaining. With smart upgrades throughout and plenty of space for the whole family, this home is both practical and stylish. Located just minutes from parks, schools, places of worship, and all the everyday amenities you need, don't miss this incredible opportunity! (id:61476)
597 Walsh Drive
Scugog, Ontario
Backing onto greenspace in the sought-after Perry Glen Estates, 597 Walsh Drive offers the perfect blend of privacy, beauty, and convenience. Surrounded by mature trees and landscaped gardens, this immaculately maintained 3-bedroom, 4-level backsplit provides exceptional space for the whole family. With charming curb appeal and a welcoming covered front porch, this home invites you in to discover its beautifully maintained interior, showcasing pride of ownership throughout including a custom-designed kitchen with quartz countertops, premium stainless steel appliances, a dedicated wall of cabinetry with built-in pantry storage, and a stylish coffee station. The combined living/dining room features hardwood floors, while the primary bedroom boasts a 4-piece ensuite & walk-in closet. The spacious family-size rec room is perfect for gatherings, and a bonus room in the basement level offers an ideal space for a home gym or office. Step outside to a private fully fenced backyard with a gazebo and patio, ideal for outdoor dining and entertaining. Located within walking distance to schools, parks, shopping, restaurants, Lake Scugog, and all the vibrant amenities Port Perry has to offer! Utilities averaged over 1 year~ Heat- $ 116.00 Month, Hydro- $116/00 Month, Water $92.00 Month. (id:61476)
110 Belmont Drive
Clarington, Ontario
Welcome to 110 Belmont Dr Modern Luxury in a Family-Friendly Neighborhood Step into this stunning Treasure Hill-built home, perfectly situated in a quiet, family-oriented community. This modern 2-storey residence offers 2,917 sq. ft. of beautifully designed living space, highlighted by 9' ceilings, high-end finishes, and thoughtful layout. Featuring 5 spacious bedrooms, this home provides flexibility and privacy for the whole family. Three bedrooms come complete with their own 4-piece ensuite baths and walk-in closets, while the primary suite offers a luxurious 5-piece upgraded ensuite and an expansive walk-in closet your personal retreat. A bright studio space on the main floor offers versatility as a home office, creative studio ,or fifth bedroom. The open-concept living room, centered around a cozy natural gas fireplace, flows seamlessly into the stylish kitchen, which boasts brand-new stainless steel appliances and a walkout to the deck ideal for entertaining or enjoying a quiet morning coffee. Enjoy the convenience of second-floor laundry, a double-car garage, and a walkout basement ready for your finishing touch. Located minutes from Hwy 115, Hwy 2, the GO Station, excellent schools, parks, and everyday amenities, this exceptional property offers both luxury and lifestyle. VIRTUALLY STAGED (id:61476)
1905 Rosefield Road
Pickering, Ontario
Welcome to This Beautifully Maintained Raised Bungalow on a huge Corner Lot, Nestled in a Family-Friendly Neighbourhood! This Warm and Inviting 3+1 Bedroom Home Offers a Perfect Blend of Comfort, Style, and Functionality Ideal for Families, Downsizers, or Investors A like. Step Inside to Discover Gleaming Brazilian Hardwood Floors That Flow Seamlessly Throughout the Main Level, Creating a Bright and Cohesive Space. The Renovated Eat-In Kitchen, 2 large windows, Ample Counter Space, and Room to Enjoy Everyday Meals with Ease. The Open-Concept Living and Dining Area Boasts a Large Picture Window That Fills the Space with Natural Light Perfect for Hosting Guests or Relaxing with Family.Down the Hall, You'll Find Three Generously Sized Bedrooms, Including a Spacious Primary Suite Complete with Double Closets and Easy Access to the Beautifully Renovated 4-Piece Bathroom. 2ndBedroom features a beautiful walk out door to backyard oasis. But That's Not All The Fully Finished Basement Offers Incredible Flexibility! Featuring Above-Grade Windows, a Cozy Fireplace, and Elegant French Doors, This Lower-Level Retreat Also Includes a Spacious Bedroom, a 3-Piece Bathroom, Direct Garage Access, and In-Law Suite Potential With a full kitchen. Whether You Need a Separate Space for Extended Family, or a Private Home Office, the Options Are Endless. This Gem is Located Close to Schools, Parks, Shopping, and Transit This Is a Rare Opportunity You Don't Want to Miss. (id:61476)
101 Roxborough Avenue
Oshawa, Ontario
A Gem in one of Oshawa's most sought-after O'Neill neighbourhood, and she's a beauty!! Enjoy a mature tree-lined street. This Detached House has numerous updates, including a Huge covered back deck. Spacious yard, Perennial gardens. As soon as you step into this home, you will feel the warmth, character, and welcoming vibes. The Kitchen has been redesigned and features shaker cabinetry, undermount lighting, pot lights, a coffered ceiling, a breakfast bar, and a walkout to a huge covered deck with pot lights. Great for entertaining rain or shine. Enjoy Winter nights in front of the Living room gas fireplace. The Dining area is spacious and has crown molding. The primary bedroom has his/her closets, the 2nd bedroom overlooks the front yard. The main 4-piece bathroom has a dble door linen/utility closet. wonderful home is carpet-free (Acacia hand-scraped engineered hardwood flooring). The Upper area is bright with natural light and has another bedroom/media room/office, a cozy nook, and a Window seat area! Plus additional storage (walk-in closet). Full bsmt for storage. Close to Costco, transit, schools, parks, shopping, entertainment... Roof 2025 (May), Exterior stucco 2025, Eaves trough has leaf guards. Tankless water heater 2022, Furnace approx 11yrs. Some updated windows, Driveway paved 2023, Electrical breaker 100amp. Don't miss out on this unique home.....come live here:) (id:61476)




