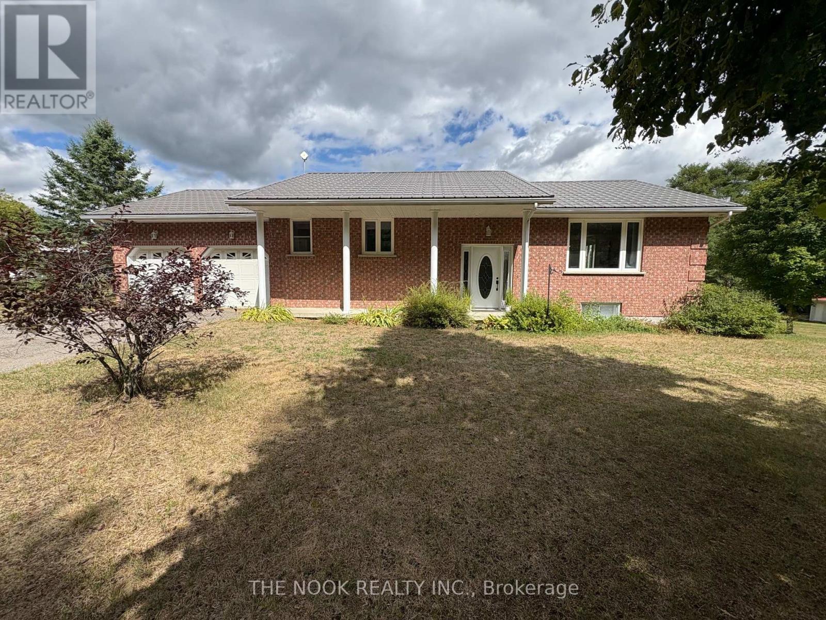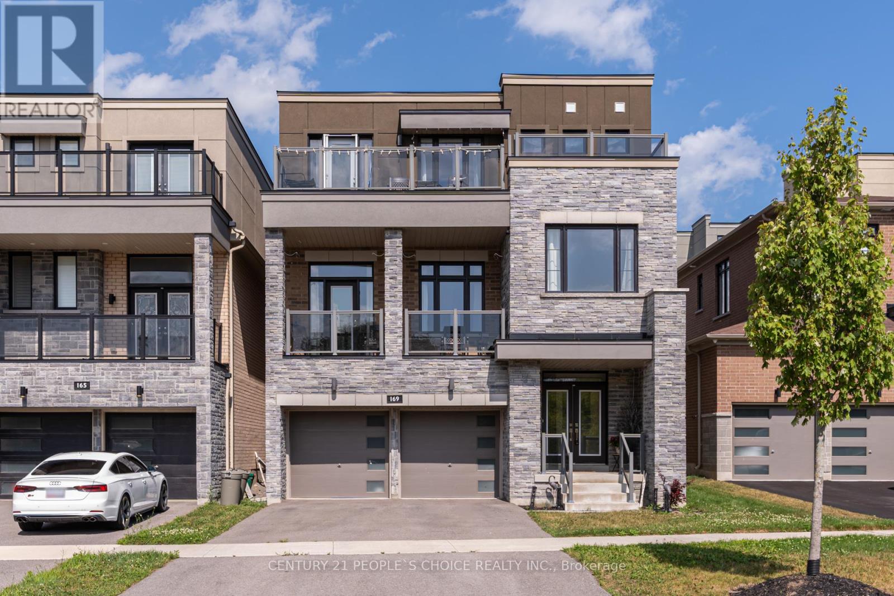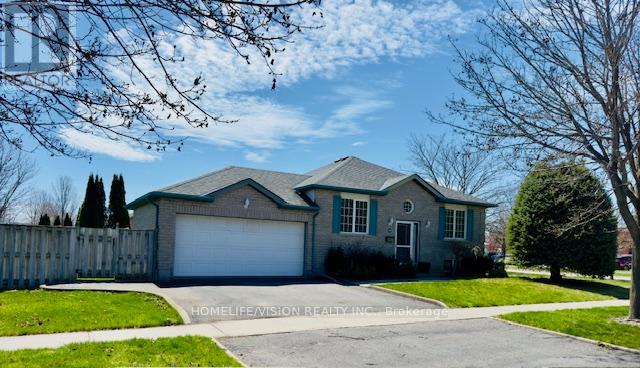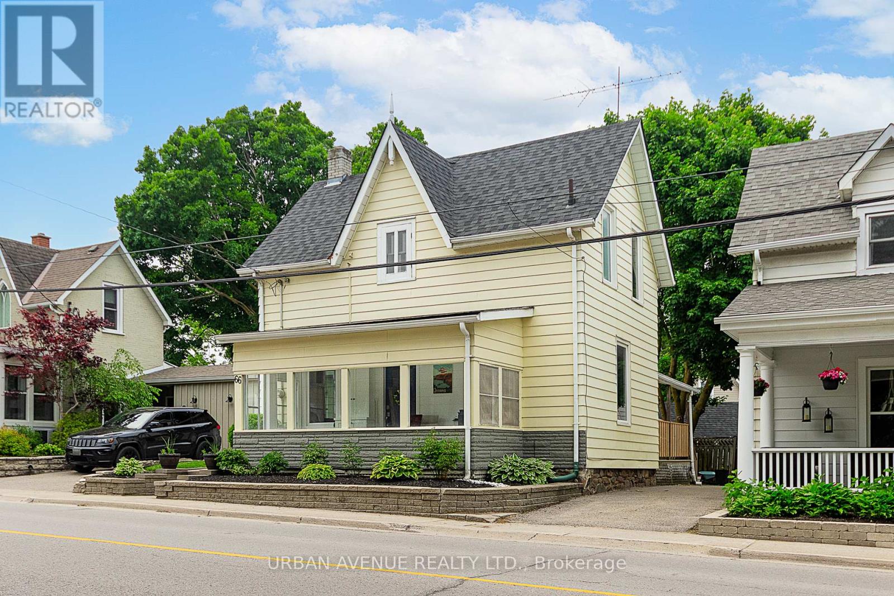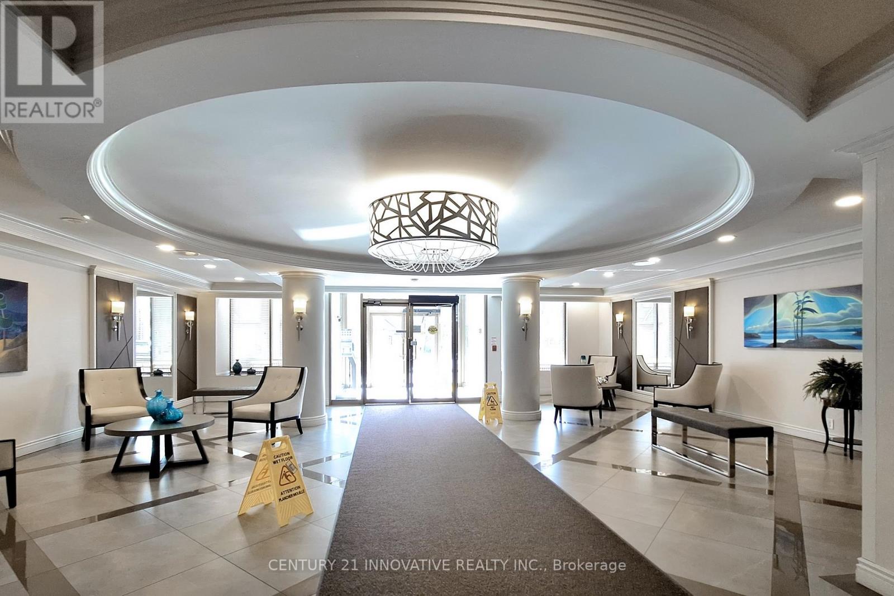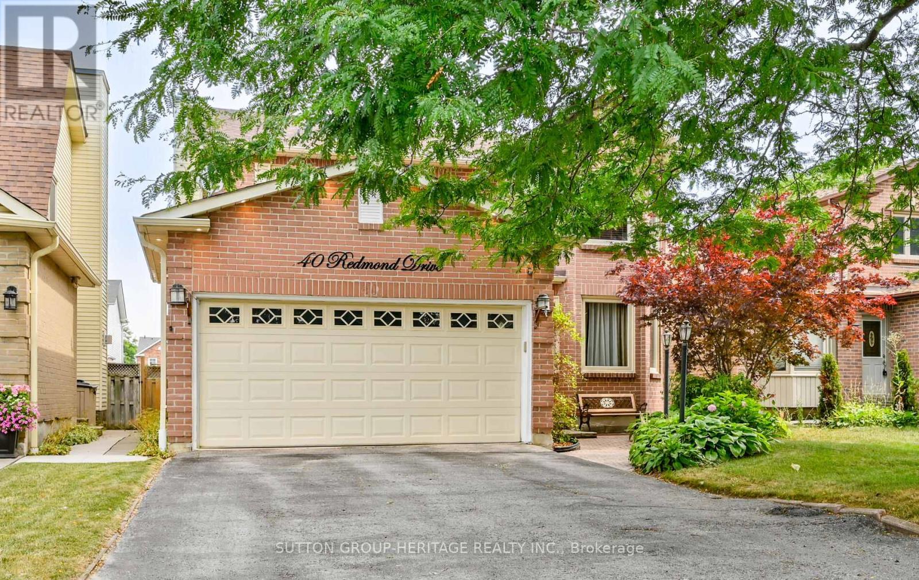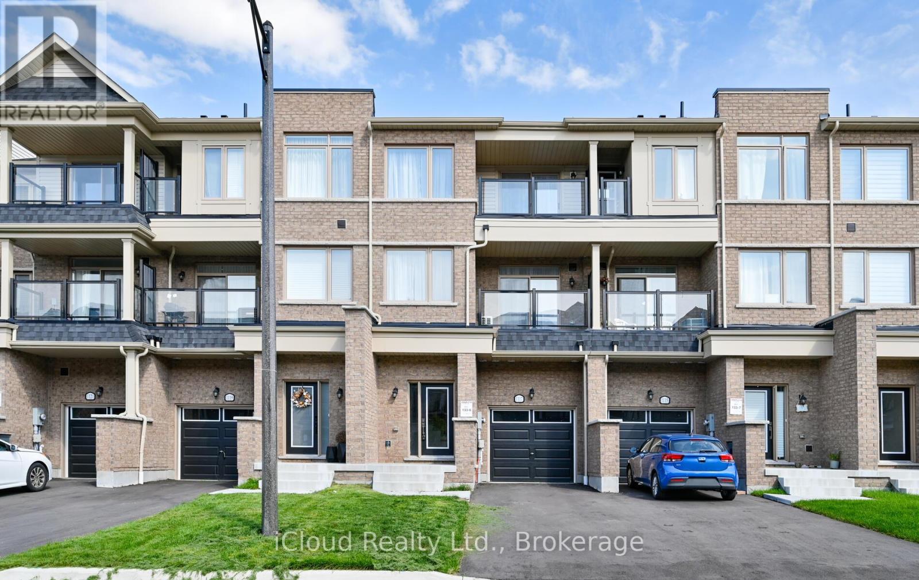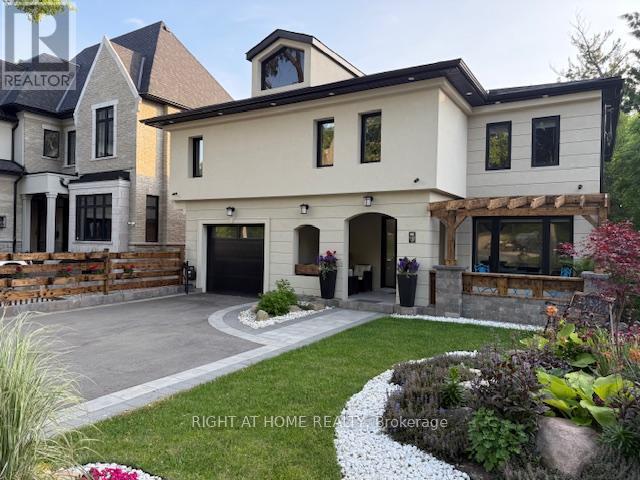27 Timberlane Court
Clarington, Ontario
Exceptional Estate Home Over an acre of Natural Majesty. Welcome to a truly extraordinary property one of the most enviable lots in the neighborhood offering an ideal blend of quiet seclusion, luxury, and privacy. * Prime Cul de Sac Address: Tucked away at the end of a court, this 1.1 acre parcel boasts sweeping frontage, a gracefully winding driveway, and lush canopy of mature trees creating an impressive, grand arrival. * Tranquil Backdrop: The home backs onto picturesque Farewell Creek, surrounded by mature trees and natures embrace. A private, serene escape unmatched in design and setting, all while in close proximity to major amenities. * Urban Location Benefits: 3-kilometers to Shoppers Drug Mart, Starbucks, primary food chains and major grocery, along with public and secondary schools. * Bright & Unique Layout: With 5+1 bedrooms, 4-bathrooms and a one-of-a-kind floorplan, enjoy expansive open-concept living. Sunlight floods through abundant large windows, accentuating coffered and vaulted ceilings that elevate the architecture. Zoned HVAC system enhancing comfort and energy efficiency. * Modern Upgrades: The heart of the home features a recently renovated gourmet kitchen, large center island and pristine new hardwood flooring, seamlessly fusing contemporary ease with elegant living. * Nature Meets Luxury: This is not just a house it's a sanctuary. The privacy, tranquil mature landscaping, inground pool and Farewell creek-side location elevate it above traditional Estate properties. Its unique characteristics ensure you'll find nothing quite like it on the market. ----EXTRAS: Main level Bonus Room offers Flex Use to meet your style. Self-contained Apt with separate entrances, walk out to backyard oasis, common area, bedroom, 3-pc bathroom, full kitchen, laundry and loft. Or utilize as Party Room (as per original builder drawings), Guest quarters or ideal kids Playroom central area. Must view to appreciate. (id:61476)
6780 9th Line
Port Hope, Ontario
First time being offered for sale! Discover country living at its finest with this meticulously maintained, raised brick bungalow, set on a pristine 2-acre lot, surrounded by peaceful rural views. This 4-bedroom, 3-bath home offers spacious, flexible living ideal for families, multigenerational households, or those seeking room to grow. The main floor features a bright, open layout with 2 bedrooms, 2 baths and laundry all conveniently on one level. The large kitchen flows seamlessly into the living and dining areas, creating an inviting atmosphere for both everyday life and entertaining. Downstairs, a generous basement with in-law capability provides additional living space, perfect for extended family, guests, or a future rental suite. This space offers its own separate walk-out, 2 large bedrooms, a 3 pc bath, and ample room for a future kitchen and living area, the possibilities are endless. Additional highlights include:Attached 2-car garage, Multiple outbuildings ideal for storage, a workshop, or hobby space, Easy access to HWY 115 and 401, perfect for commuters. This home has been impeccably maintained both inside and out. If you've been looking for space, versatility, and serenity without sacrificing convenience, this one is a must-see. (id:61476)
169 East Shore Drive
Clarington, Ontario
Welcome to 169 E Shore Drive, This Stunning Detached 3 Storey Home Features Modern Exterior Finished with Great Curb Appeal, Boasting 3,533 Sq Ft (Above Grade), Double Door Entry, 5 Spacious Bedrooms with a Primary Retreat on its Own Floor, A spacious Family Room on the 2nd Level with a Private Walk Out Balcony with Lake Views, Filled with Tons of Natural Sun Light, 4.5 Bathrooms, Double Car Garage with Entry into Home, Easily Park 4 Vehicles, Mudroom, Garage Door opener W/Remotes, Open Concept Floor Plan on the Main Floor With Dining, Living, Kitchen and Breakfast, Beautiful Gas Fireplace, Freshly Painted (2024), Carpets Shampoo Washed (2024), Well Maintained Property, Oak Staircase, Hardwood Floors on Main Level, 9' Ft Ceiling on Main Level, 10' Ft Ceiling in Family Room on 2nd Level, Upgraded Light Fixtures, Eat in Kitchen with Island, Drop Down Pendant Lighting, Undermount Double Sink, Gas Stove, S/s Appliances, Massive Primary Bedroom Retreat on its Own Floor With Stunning Walkout Terrace with Lake Views, Large Walk in Closet and 5 Pc Bathroom En-suite, Facing Wooded Area, Great Unobstructed Views All Around, Live By The Lake, Surrounded By Nature, A Must View! (id:61476)
1105 Tillison Avenue
Cobourg, Ontario
This home boasts over 2100 sqft of living space, including a finished basement! Nestled in Cobourg's sought-after Terry Fox School neighborhood, this charming all-brick raised bungalow is designed for comfortable family living and entertaining. With a total of 4 bedrooms, 2 on the main floor and 2 more in the fully finished lower level, there's plenty of room for families, guests, or a home office setup. Featuring 2 full baths, the home offers an inviting layout with gleaming hardwood and ceramic floors. Professionally painted and cleaned, it's move-in ready for its next owners.The bright eat-in kitchen offers ample cupboard space, custom pull-out shelving, and a walkout to a large deck, perfect for hosting BBQs and gatherings. The lower level showcases a cozy family room with a gas fireplace, ideal for relaxing evenings. The private, fully fenced backyard provides a safe space for kids and pets, complete with a powered shed for extra storage or hobbies. With oversized closets and thoughtful design throughout, this home combines functionality with charm.Don't miss this opportunity to call it yours! Close to top-rated schools like Terry Fox Public and St. Mary Catholic Elementary, as well as Donegan Park with sports fields, a playground, and access to the Cobourg Waterfront Trail. Minutes from Northumberland Mall and downtown Cobourg's boutiques, cafes, Victoria Beach, and Marina. The Cobourg Community Centre offers fitness programs, skating, and year-round events, making it perfect for families and active lifestyles. (id:61476)
66 Toronto Street S
Uxbridge, Ontario
Step into the perfect blend of historic charm and modern comfort with this beautiful, family-sized home in the heart of Uxbridge. Thoughtfully updated with todays conveniences, this home still captures the warmth and character of 1800s downtown architecture. Inside, you'll find three bedrooms, a dedicated home office, an updated 4 piece bathroom, a generous eat-in kitchen, main floor laundry, and a large enclosed front porch ideal for relaxing year-round. Located within walking distance to the vibrant historic core of Uxbridge, you're just steps away from charming shops, banks, the library, local bakeries, restaurants, the iconic Roxy Theatre, and picturesque parks. Plus, Uxbridge Public School is conveniently located just one street behind. Roof 2018, AC 2019, Shed 2020, Upstairs Flooring 2023, Stove 2024 and Kitchen Flooring 2025. (id:61476)
501 - 1000 The Esplanade N
Pickering, Ontario
Welcome To This Bright & Spacious Condo In Tridel's Popular "Millennium" Tower. This Property Features 2 Sun Filled Bedrooms and 1 Bath. Recently & Thoroughly Upgraded Condo With AAA+ Amenities in the Heart of Pickering Connecting You to Toronto Via 401 in just under 3 Minutes. En-suite Laundry. 24Hr Security Gate. Maintenance Includes All Utilities+Cable/Internet. Well Maintained & Managed Building In A Prime Location. Extremely Desired and Senior Friendly condo making it ideal for Smart Sizing as Well As First Time Home Buyers! (id:61476)
283 Park Road S
Oshawa, Ontario
This cozy and affordable 2 bedroom bungalow is in a great, convenient location. Move in ready! and freshly painted.The welcoming open concept dining room leads to the kitchen. The kitchen and bathroom have both been updated. Bedrooms have newer floors, the entire home is carpet free. The backyard is private and fenced. The mudroom and detached garage/oversized shed offer even more storage or workspace.The living room gives access to the backyard and could even be used as a third bedroom. An ample kitchen gives space to enjoy culinary passions or could be utilized to host a breakfast nook. Crawlspace is taller than 5 feet and contains washer, dryer, furnace, and owned water heater.Just minutes from 401, park 2 large or 3 small cars in the driveway! But if you don't drive, no problem. Within walking distance;Oshawa Center, Walmart, Local and Go bus terminal, Dollarama, Grocery, Canadian Tire, LCBO, Parks, schools, and more! (id:61476)
40 Soltys Drive
Whitby, Ontario
Welcome to 40 Soltys Drive. This distinguished 2-storey brick residence combines modern family living with timeless sophistication. From the moment you enter, the high ceilings, statement light fixture and custom oak staircase create a sense of grandeur, showcasing the thoughtful attention to detail that defines this home.The heart of the home is the kitchen. Tailored with high-end finishes, premium appliances, and a refined design that blends function with style. Imported quartzite stone counter tops and backsplash truly elevate this space. The open-concept layout connects the kitchen seamlessly with the dining and family areas, creating a space equally suited for everyday living and entertaining. Rich oak flooring on main level and staircase. Accent wall designs in primary bedroom, powder room & stairway walls. The upper level features four spacious bedrooms and three full bathrooms. The primary suite offers a private retreat with double-door entry, his-and-hers custom closets, and a spa-inspired ensuite complete with double sinks, frameless glass shower, and a deep soaker tub. Additional bedrooms are large in size and all have access to a full bathroom. Broadloom on upper floor provides a comfortable feel. 2nd floor reading nook is a quaint space to unwind. Professionally landscaped front and backyard elevate the exterior, with a stone patio, custom horizontal fencing, wood planters, and a bespoke shed creating an inviting outdoor space. Inside access to the double garage, main-floor laundry, and over 1,000 sq. ft. of lower-level potential, further enhance convenience and lifestyle.This is a home that has been thoughtfully curated by an owner with a discerning eye for design. Sophisticated, modern, and tailored for family living. Easy Access To Toll-Free Portion Of Hwy 407, 401, & 412, Parks, Trails & Shopping, Catchment Zone For Durham's Top Schools. New School slated for completion in 2026 is walking distance. This home offers style, comfort and room to grow (id:61476)
40 Redmond Drive
Ajax, Ontario
Immaculate Detached Home Nestled On A Quiet Tree-Lined Street In The Heart Of Ajax. Tastefully Renovated With A Neutral Décor. You Will Be Immediately Impressed By It's Inviting Curb Appeal. Walk Into A Bright & Spacious Main Floor Featuring Beautiful Hardwood & Porcelain Tile Floors. The Large Renovated Eat-In Kitchen Features Granite Counter Tops, Pot Lights, Stainless Steel Appliances, Custom Backsplash, An Abundance of Cabinets Plus A Pantry & Desk Area. Relax In The Adjoining Family Room Showcasing A Limestone Gas Fireplace. The Airy 2nd Level Features 4 Spacious Bedrooms. The Primary Bedroom Retreat Sprawls The Entire Depth Of The House And Features A Spa-Like Ensuite With Heated Floor & Huge Walk-In Closet. Walkout From the Breakfast Area to Your Backyard Oasis Complete With An Inground Pool And Stone Patio for Entertaining. A Gas BBQ Hook-Up Is Included For Your Convenience. The Location Cannot Be Beat... Walk To The Ajax Go Station. Quick Access To 401, Hospital & Costco. Steps To Schools, Transit, Parks & Plaza Featuring 3 Banks, Shoppers Drug Mart, Sobeys, Dollar Store, Walk-In Clinic, Dentist Office, Restaurants, Starbucks, Veterinarian And So Much More! (id:61476)
1117 Lockie Drive
Oshawa, Ontario
This Elegant, Freehold Townhouse In Oshawa's Sought-after Kedron Neighbourhood Offers Modern Living With Style, Space, And Unbeatable Convenience. The Home Has Been Freshly Painted, Features Brand-new Flooring, And Includes A New Dishwasher. The Main Floor Has A Open Concept With Laundry And 2 Pc Bathroom. Upstairs, The Design Features 9-foot Ceilings, A Contemporary Kitchen With Stainless Steel Appliances, A Large Island, And A Walk-in Pantry. The Spacious Living And Dining Areas Are Flooded With Natural Light From Oversized Windows. The Third Level Offers A Bright Primary Bedroom With A Large Closet And A Well-sized Second Bedroom. Conveniently Located Near Highway 407, Public Transit, Schools, Parks, Ontario Tech University, Durham College, And Amenities Such As Cineplex, Costco, Walmart, Freshco And Home Depot. (id:61476)
1482 Old Forest Road
Pickering, Ontario
Stunning-Just Completed- Multi-Generation Home including a Legal Apartment, Approx. 4,200 SQF of Livable Area Located in One of Pickering's Most Desirable & Friendly Premier Area, Quiet & Upscale Rouge River Neighborhood, Highly Sought-After. Forested Backyard Oasis W/ Sprawling Grounds, Deck& Patio, Professional Landscaping. The Legal Apt., finished above Grade 2 B.R. W/ Exclusive Large Deck, separate entrance, in-suite Laundry, Rented $2,500/M + share of utility Bills, A+++Tenant to move out on Nov. 19th, 2025. Ground Floor Features an Outstanding Family Room W/ Gas Fireplace combined with the Kitchen & the Solarium, Walk-Out to Summer Breathtaking Breakfast Deck Overlooking the oasis forest-like backyard and the forest of the Rouge River, Combined Living Room and Dining Room with a picturesque window overlooking the magnificent well-landscaped Front Yard. Garage is roughed-in for Gas Heater, Kitchen Deck is Roughed-in for Gas BBQ. Impressive Solarium outstanding Entertainers all seasons Gem & Breakfast, Walls and Ceiling are Glass W/ Low-E Double Glazed, Porcelain floors W/ under Floor heating and private Hot & Cold AC, Large eat-in Gourmet Chefs Kitchen W/ Designer Cabinetry, Oversized Centre Island with Water Fall Quartz countertop and a fruit sink, Quartz Back splash, Best-In-Class Appliances, modern glass stair railings on Accent Walls. Second Floor Features 4 Bedrooms, an Impressive Primary Suite W/ Fireplace, His Closet and Her Lavish Walk-in Closet & Opulent Ensuite W/ Freestanding Tub & Spa, a second master ensuite, Coffee Station, Shelved Landry and Linen Closet. Minutes to Top-Rated Schools, Parks, Transit, Major Highways & Amenities, minutes to GO-Train,40 min. to Toronto via GO train (id:61476)
707 Henry Street
Whitby, Ontario
Attention developers, renovators, and handymen! This unique opportunity offers a property in the heart of downtown Whitby, just steps from the GO Train, Iroquois Sports Complex, shopping, and all amenities. With endless potential, this property is being sold as is, where is, with no representations or warranties from the sellers. Buyers are encouraged to complete their own due diligence. A rare chance to invest, reimagine, or build in a highly desirable area! (id:61476)



