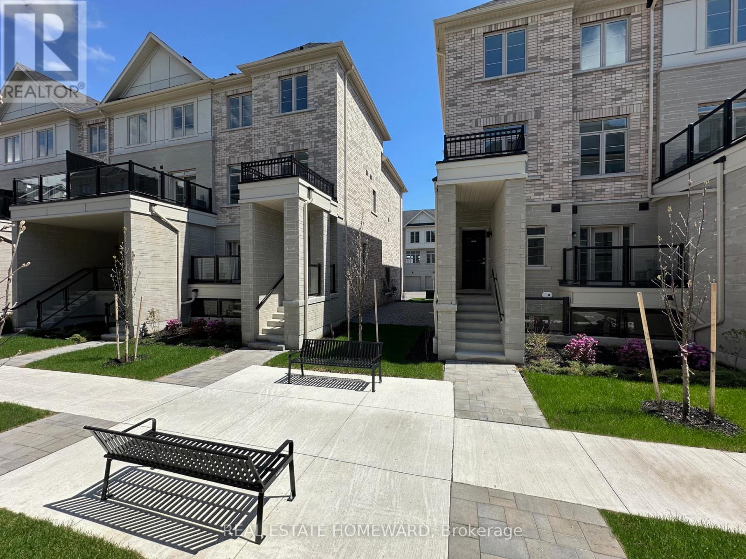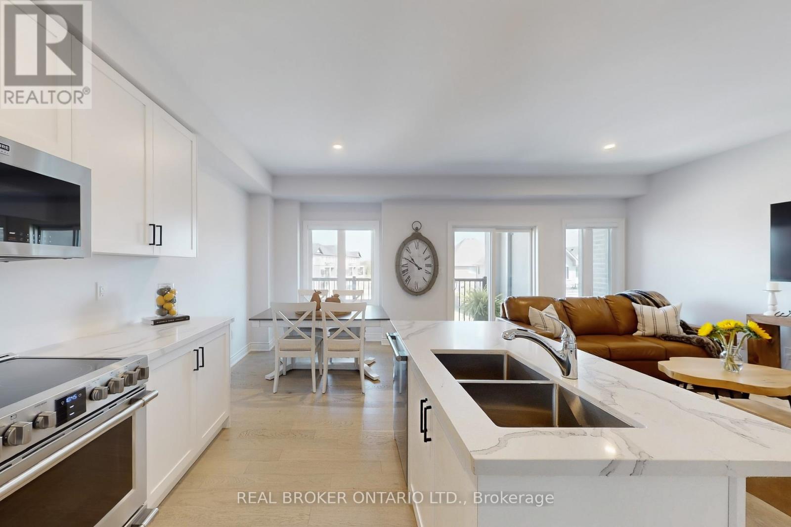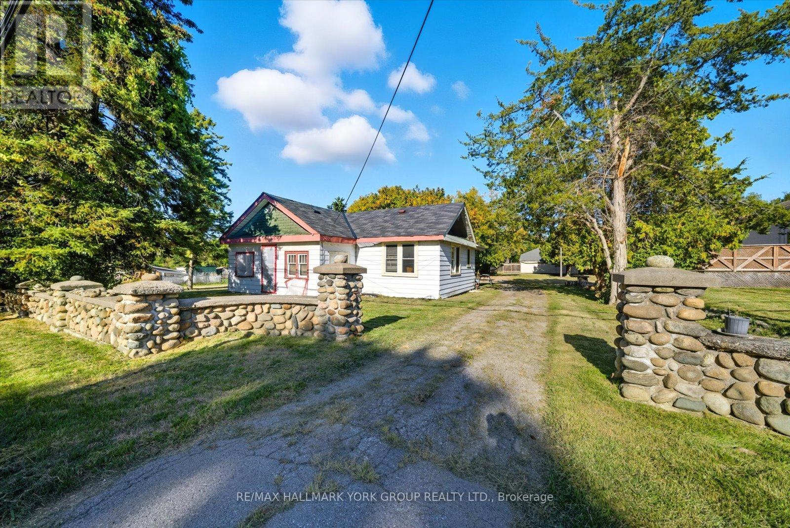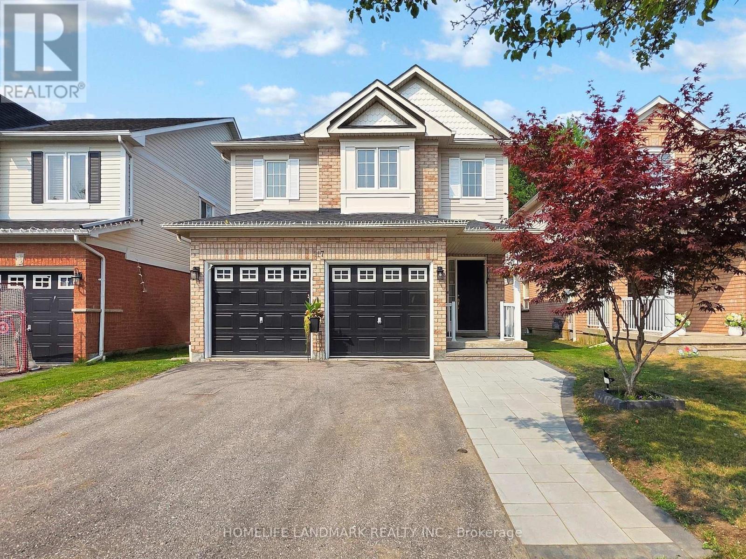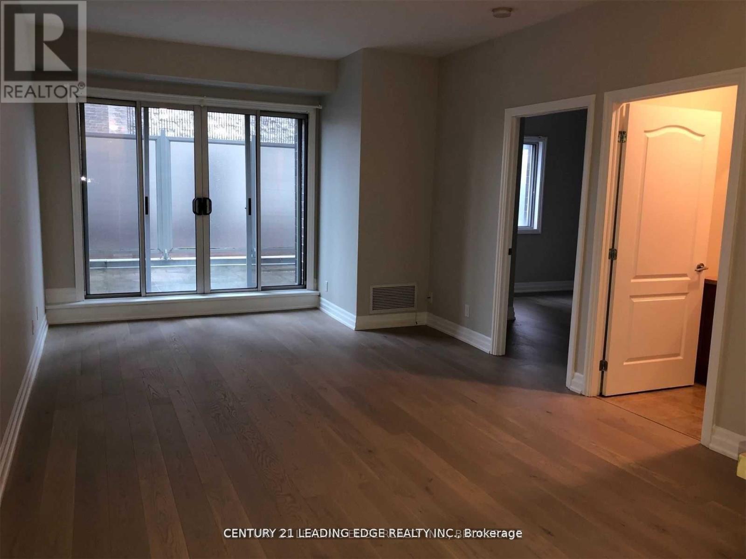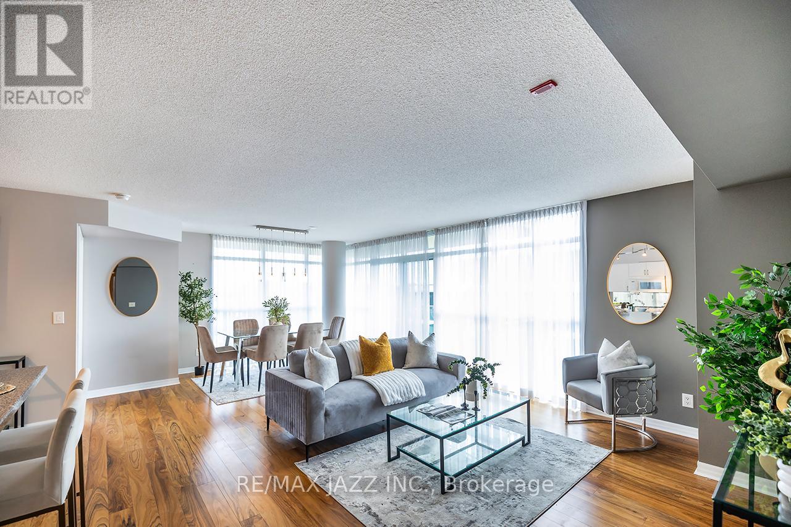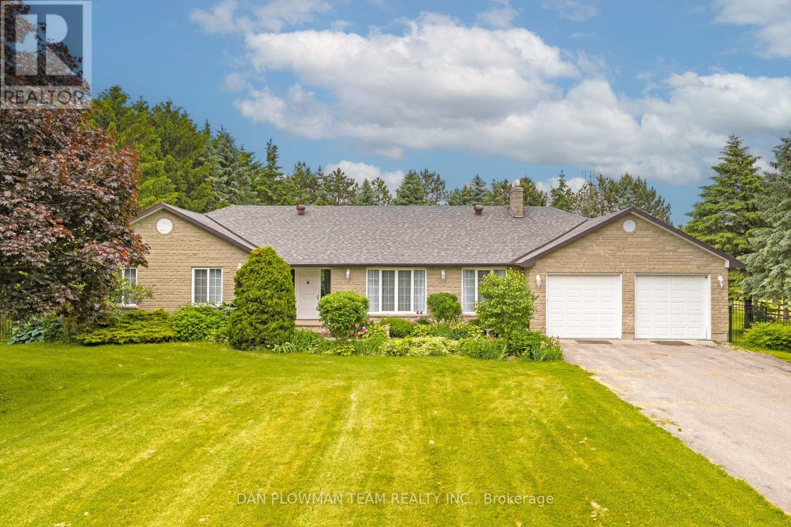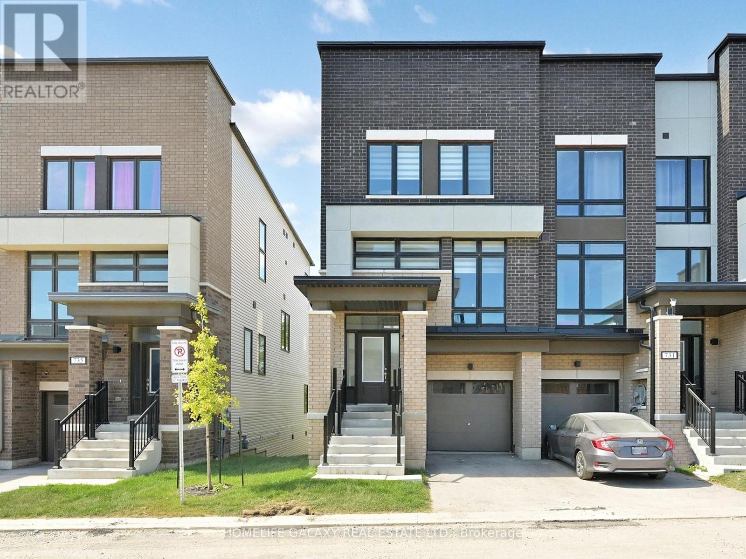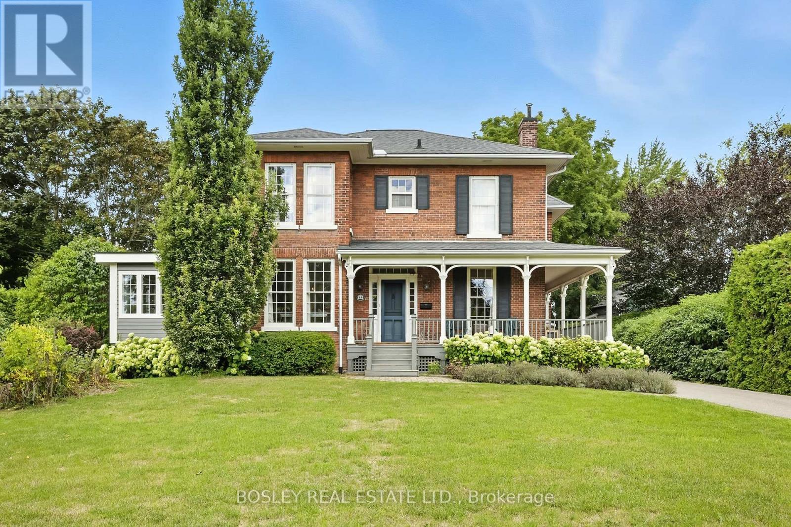902 - 1655 Palmers Sawmill Road
Pickering, Ontario
Exceptional Opportunity Brand New, Never Lived-In, Full Tarion WarrantyThis stunning 2-bedroom, 2-full bathroom, 1-powder room Townhome offers an open-concept main level overlooking the tranquil central promenade. The layout balances style, comfort, and functionality, offering a unique living space. Enjoy full Tarion warranty coverage and dependable customer support for peace of mind.Step into this pristine home, designed with tall, smooth ceilings, oversized windows, and elegant finishes. The modern kitchen is perfect for hosting, with Caesarstone countertops, upgraded cabinetry, and a stylish tiled backsplash. The open-concept living area flows to a balcony with views of the beautifully landscaped promenadean oasis of green space.Richly stained oak staircases add warmth and refinement. Both bedrooms feature walk-in closets, and a linen closet adds convenience. The primary bedroom is a serene retreat with large windows and an upgraded ensuite with a glass shower door. The second bedroom also features large windows.Other highlights include, Tall ceilings on every floor; Central air conditioning; Ample storage throughout; Private garage with full-size driveway (2 vehicle parking); 5-piece appliance package: fridge, range, dishwasher, washer, dryer; Full Tarion warrantyIdeally located near healthcare, schools, fitness centres, restaurants, and places of worship. Minutes from Hwy 401, Hwy 407, GO Train, and a nearby marina. Live within a protected natural heritage area in a family-friendly community.Why settle for a used home when you can own new?Price includes HST, subject to buyer eligibility for the rebate.Don't miss out on this exceptional home! (id:61476)
2 Alan Williams Trail
Uxbridge, Ontario
Dont Miss Out On This Stunning End Unit 3-Storey Townhome Located In Beautiful Uxbridge. This Apple Blossom Model Features Three Bedrooms, Three Bathrooms And 2527 Sq Ft Of Luxurious Living Space. Enjoy Many Modern Upgrades And Finishes Throughout. The Heart Of The Home Is The Bright Open Concept Great Room, Dining Room And Kitchen With Light Hardwood Floors And Pot Lights. The Kitchen Boasts A Spacious Island With Quartz Counters and Stainless-Steel Appliances. Enjoy Your Morning Coffee On The Large Balcony Off Of The Great Room. A Separate Living Room On The Second Floor Provides An Additional Space To Relax. Upstairs Retreat To The Primary Suite With Balcony, Walk-In Closet & 5-Pc Ensuite With Quartz Counters. The Other Two Generously-Sized Bedrooms Share A Jack And Jill Washroom With Quartz Counters. Enjoy The Convenience Of Laundry On The Third Floor. The Spacious Study Makes For A Great Home Office Or Could Be Used As A Fourth Bedroom. The Unfinished Basement Awaits Your Finishing Touches And Features A 3-Pc Rough-In. Parking For 4 Vehicles In The Driveway With Additional Visitor Parking. Conveniently Located Minutes From All Amenities, Schools, Hospital, GO Station, Parks & Trails. (id:61476)
23035 Lake Ridge Road
Brock, Ontario
Welcome To A Rare Development Opportunity In The Hamlet Of Port Bolster! This Spacious Lot Zoned Hamlet Residential (HR) Provides Incredible Flexibility For Builders, Investors, And End Users. With Generous Lot Dimensions And HR Zoning, Options Exist To Build A Custom Dream Home, Create Multiple Residential Dwellings (Subject To Approvals), Or Explore A Unique Live Work Concept When Combined With The Commercial Restaurant Property Next Door (Also Available For Sale!) MLS: N12415454. Located Within The Established Hamlet Boundary And Just Minutes From Lake Simcoe Marinas And Beaches, This Site Offers Both Lifestyle And Investment Value. With Easy Access To Toronto, Ample Frontage (147ft) Along Lake Ridge Road, And Hamlet Policies That Support Compact, Compatible Growth This Property Is Poised For Exciting Future Development. Secure Your Place In A Growing Community And Capitalize On This Rare Chance To Own Side By Side Residential And Commercial Assets In One Of Durhams Most Unique Hamlet Settings. (id:61476)
117 Toscana Drive
Whitby, Ontario
Nestled in the heart of the desirable Willows Walk community in North Whitby, this meticulously maintained and thoughtfully updated home offers over 2,000 sqft (1957 + 265 Solarium) of beautifully finished living space. The perfect place for your family to grow and thrive. Step inside to a bright, open-concept main floor featuring gleaming hardwood floors and a spacious living room filled with natural light. The fully renovated kitchen (2024) is a chefs dream showcasing quartz countertops, a large island with seating for three, stainless steel appliances, pot lights, and smooth ceilings. The sun-filled breakfast area walks out to a wrap-around deck, ideal for entertaining or enjoying quiet mornings overlooking the backyard. Upstairs, you'll find oversized bedrooms, including a serene primary suite complete with a walk-in closet and a gorgeous 5-piece ensuite your private retreat after a long day. Additional recent upgrades include A/C (2023) & Roof (2019) and much more. Located just steps from the brand-new daycare and Willows Walk Public School, and within walking distance to Sinclair Secondary School. You'll love the convenience of being close to parks, shopping, transit, and Highways 401, 407, and 412 all in a quiet, family-friendly neighborhood. Homes like this don't come up often. Don't miss your chance to call it home! (id:61476)
59 Glenabbey Drive
Clarington, Ontario
This immaculate 4+1 bedroom home boasts over 3,000 square feet of beautifully finished living space, ideal for the growing family and savvy house hackers. The entire main floor has been completely redone, offering a fresh, modern layout that combines everyday functionality with elevated design.At the heart of the home is a designer kitchen featuring quartz countertops, stainless steel appliances, custom backsplash, brand-new cabinetry, and an oversized island with breakfast bar perfect for gatherings and daily living. Coffered ceilings, pot lights, and premium flooring create a refined yet welcoming atmosphere.Walk out to a large deck and private, pool-sized backyard a rare opportunity to create your own outdoor retreat.The finished basement with a separate entrance includes a full kitchen, spacious bedroom, bathroom, private laundry, and a flexible layout great for guests, work-from-home space, or additional living options.Updates include a new roof, new windows, and upgraded flooring throughout. Conveniently located just minutes from Hwy 401, Hwy 407, top schools, major shopping centres, and future area developments, this move-in-ready home checks every box for comfort, style, and long-term value as a smart investment and a perfect family residence! (id:61476)
184 Cachet Boulevard
Whitby, Ontario
Step into timeless elegance and modern comfort in this beautiful 3-bedroom, 3-bathroom home with over 2200 square feet above grade layout (originally registered as a 4 bedroom). This stunning home is nestled in the prestigious family oriented community of Brooklin. From the moment you enter, rich hardwood floors and custom wood trim create a warm, inviting ambiance that flows seamlessly throughout the main living areas. The chef-inspired kitchen is a true highlight, boasting sleek quartz countertops and stylish quartz backsplash, and ample cabinetry for all your storage needs. Upstairs, the spacious second-floor primary suite offers a serene escape, complete with a 4-piece ensuite and walk-in closet. Two additional generously sized bedrooms provide comfort and flexibility for family, guests, or a home office. A charming balcony off the hallway adds an extra touch of character and outdoor enjoyment.The fully finished basement expands your living space with endless possibilities whether you envision a cozy media room, home gym, or private guest suite. Main floor laundry, inside direct garage access and high-quality finishes throughout make this move-in ready home the perfect blend of sophistication, comfort, and functionality. Ideally located just minutes from top-rated elementary and Catholic schools, Cachet Park, and offering easy access to Hwy 407 and 412, this home blends elegance, functionality, and unbeatable convenience. Roof And Windows - Original, Furnace/AC (2023), Updates Include: Main Floor Hardwood, Wood Trim, Kitchen Countertops/Backsplash And Broadloom In Basement (2022). Don't miss your chance to call this Brooklin gem your own! (id:61476)
302 - 44 Bond Street W
Oshawa, Ontario
Beautiful Open Concept Unit In A sought After Location. Newer Hardwood Floor In Living, Dining and Bedroom. KItchen With Ceramic Floor, Pantries & & Double Sink. Spacious, Private Terrace Ideal For Entertaining And Gardening. Close To All Amenities, Transit, City Hall, And Groceries. Bus Stop At The Front. Wheel chair accessible. (id:61476)
612 - 1600 Charles Street
Whitby, Ontario
Enjoy Luxury Living in the Fairhaven suite at The Rowe. This incredible 1,253 sq. ft. corner unit is in one of Whitby's most sought-after waterfront residences. This 2-bedroom plus Den, 2-bathroom condo features a bright, open-concept layout with high ceilings, contemporary decor, and floor-to-ceiling windows that flood the space with natural light. Enjoy stunning south and east-facing views from your wraparound balcony, which offers ample space for entertaining. Complete with a deeded underground parking spot, plus a Large storage locker conveniently located immediately next to the parking space. The Rowe is a sought-after building featuring exclusive amenities, including Guest Suites, A Roof Top Terrace with a Fire Pit and BBQ, Gym, Party Room, Billiards Room and a Resistance Pool. All of this is just steps from the shores of Lake Ontario, the Port Whitby marina, the Go Train, Walking Trails, Park Space and many other nearby amenities. (id:61476)
1902 Concession 9 Road
Clarington, Ontario
Set On 56 Acres Of Picturesque Land, This Stunning Custom Built Home Features Approximately 5000 Sq Ft Of Living Space. With 3+2 Bedrooms And 4 Bathrooms, It Is Perfect For Entertaining And Embracing Country Living. Spend Sunny Summer Days Exploring The Vast Property, Getting Lost In Nature, And Enjoying The Peace And Privacy This Incredible Setting Offers. Inside, The Main Floor Boasts Beautiful Hardwood Floors Throughout, With A Natural Field Stone Fireplace In The Great Room And A Walkout To The Maintenance Free Deck And Expansive Yard. A Formal Dining Room With French Doors And Large Windows Creates An Elegant Space For Hosting. The Updated Eat-In Kitchen Features Stone Counters, A Built-In Microwave And Oven, A Large Center Island And Breakfast Bar, And A Cooktop, Offering A Perfect Spot To Enjoy Breakfast With Serene Views. A Spacious Family Room Off The Kitchen Is Filled With Natural Light. The Primary Suite Includes A Renovated 4-Piece Ensuite With A Glass-Walled Marble Tile Shower And A Standalone Soaker Tub. Two Additional Generously Sized Bedrooms Complete The Main Level. The Lower Level Has Above Grade Windows And Features A Large Living Room With A Natural Field Stone Fireplace, Two Additional Bedrooms, A Second Kitchen, A Workshop, A 3-Piece Bathroom, Cold Cellar, And Separate Entrance. A Two-Car Garage Offers Direct Access To The Main Floor And A Separate Entrance To The Basement. Additionally, A Detached Barn/Workshop With Water And Hydro Provides Ample Space For Hobbies, Projects, Or Storage. Whether You're Entertaining Guests, Unwinding By The Fireplace, Or Simply Wandering The Rolling Landscape, This Is A True Country Retreat Where You Can Get Lost In Nature While Staying Close to Home. (id:61476)
733 Heathrow Path
Oshawa, Ontario
Fresh and modern, this beautifully maintained corner townhouse offers style, space, and functionality in a highly sought-after location. The main floor features a spacious bedroom with ensuite, while the open-concept layout is filled with natural light from large windows throughout. A walk-out basement provides excellent potential for rental income, and three balconies offer breathtaking views with no homes behind. Conveniently located near renowned schools, Durham College, UOIT, shopping areas, and with easy access to Hwy 407, this home is designed to suit a variety of lifestyles. Bright, versatile, and move-in ready, its truly a great place to call home. (id:61476)
322 Ridout Street
Port Hope, Ontario
Originally constructed in 1857 as a traditional Ontario Cottage and reimagined in 1870 into the gracious Victorian it is today, this distinguished brick home offers character, space, and timeless appeal. Set on an oversized lot with potential rear lane access, the fully fenced property includes a rare oversized heated two-car garage, adding both convenience and value. Inside, the home boasts generous ceiling heights, sun-filled rooms, plenty of storage space and a thoughtful layout. With four bedrooms, three of which have large walk-in closets, and 2.5 baths, there is plenty of space for family and guests. The inviting eat-in kitchen features leather-finished stone counters, stainless steel appliances, and a cozy gas fireplace. A second electric fireplace warms the large living room, while the dining room with its wall of built-in cabinets and projecting bay window creates a perfect space for memorable gatherings. A charming four-season glazed sunroom provides the ideal spot for quiet reading or afternoon relaxation. On the market for the first time in 14 years, this is a wonderful opportunity for Trinity College School families or anyone seeking a refined home on a generous lot. Just a short stroll to the golf course, Ganaraska River, Lake Ontario, and historic downtown Port Hope including the renowned Capitol Theatre this home combines small-town charm with everyday convenience. A beautiful piece of Port Hope history, ready for its next chapter. (id:61476)
1146 Cactus Crescent
Pickering, Ontario
Newly Renovated 1850 Sq. Ft. Brookfield End-Unit Townhome in New Seaton! Welcome to this stunning and spacious end-unit townhome in the highly sought-after New Seaton community. With 1,850 square feet of modern living space, this beautifully updated Brookfield model sits on an exceptional 90 ft deep premium lot - one of the largest in the neighborhood, rivaling even the detached homes next door. Perfectly positioned with no front neighbors, the home enjoys an unobstructed view of natural greenery and a peaceful ravine. Step inside to an open-concept layout featuring 9-foot smooth ceilings and recessed pot lights that enhance the bright, airy atmosphere. The modern kitchen is designed for both function and style, showcasing granite countertops, stainless steel appliances, an undermount sink, and convenient direct access to the garage. The living and dining areas flow seamlessly, ideal for entertaining or relaxing with family. Upstairs, the spacious primary bedroom offers a private retreat with a luxurious 5-piece ensuite and a large walk-in closet. Every detail has been carefully curated for comfort and style. Located just a short drive from Highways 401 and 407, this home offers easy commuting while being close to golf clubs, parks, shopping, and dining options. A brand-new school is also being built within the community, adding even more convenience for growing families. This was the most desired unit when the community launched and it's easy to see why. With its premium lot, upgraded finishes, and unbeatable location, this home is a rare opportunity in one of Pickering's most exciting new developments. Schedule your private showing today and experience the perfect blend of luxury, space, and community living. (id:61476)


