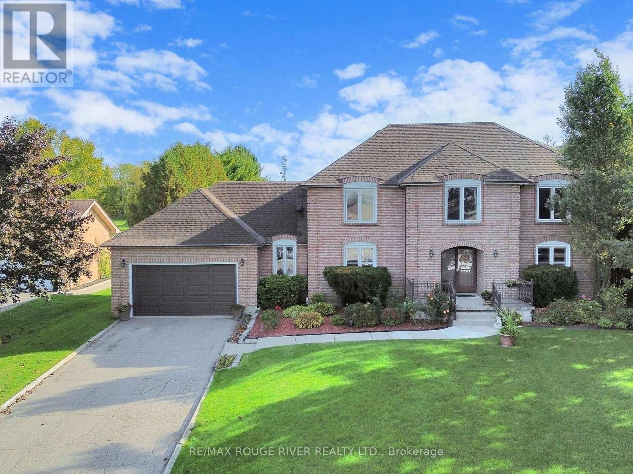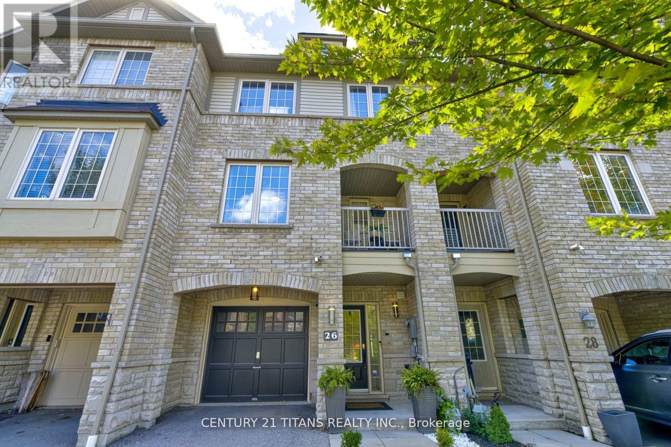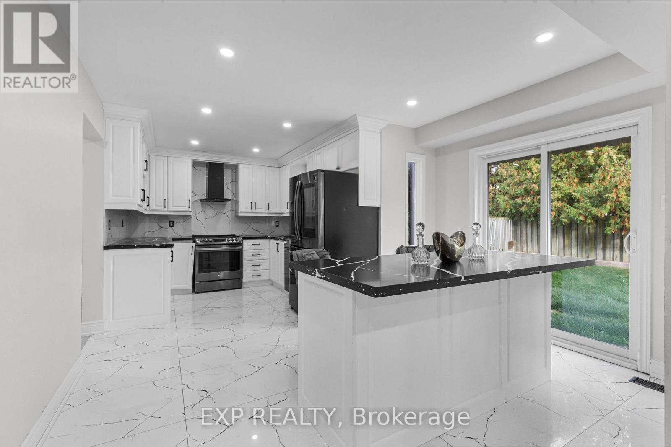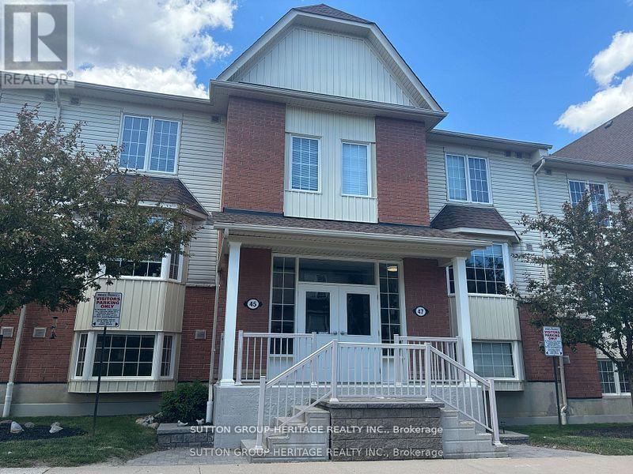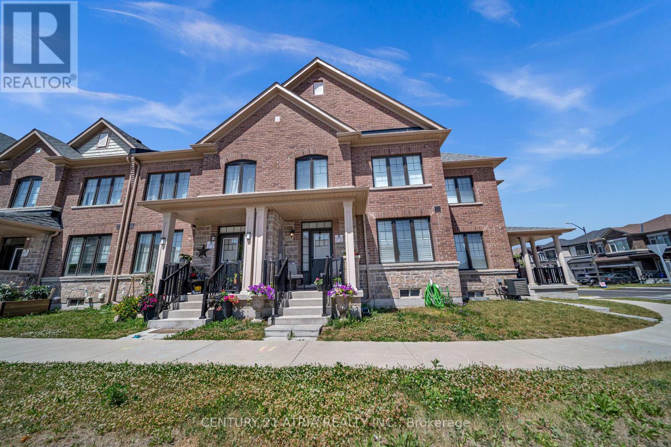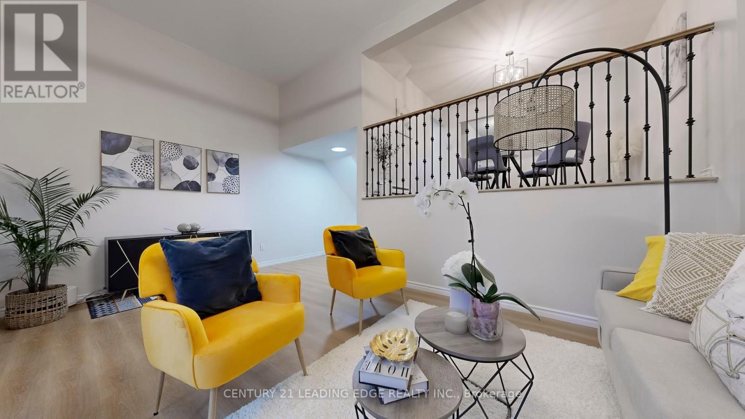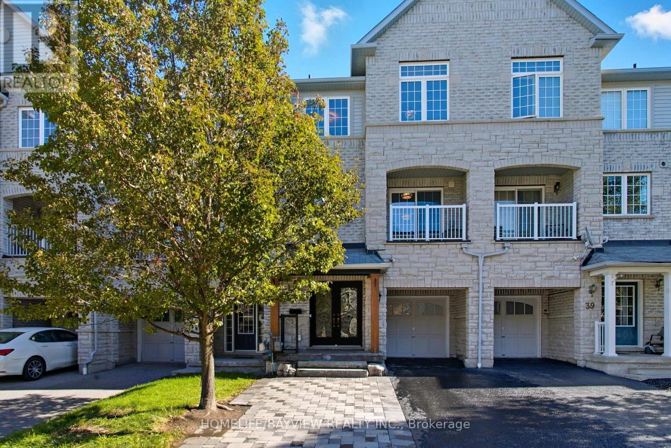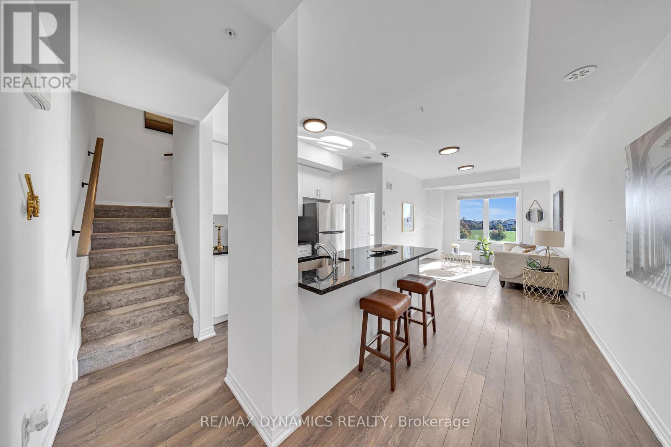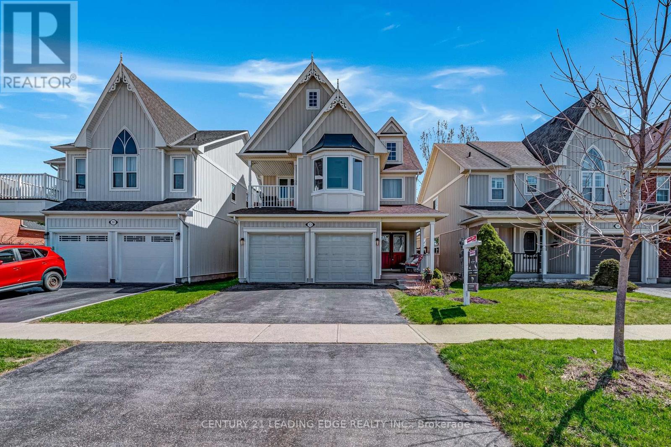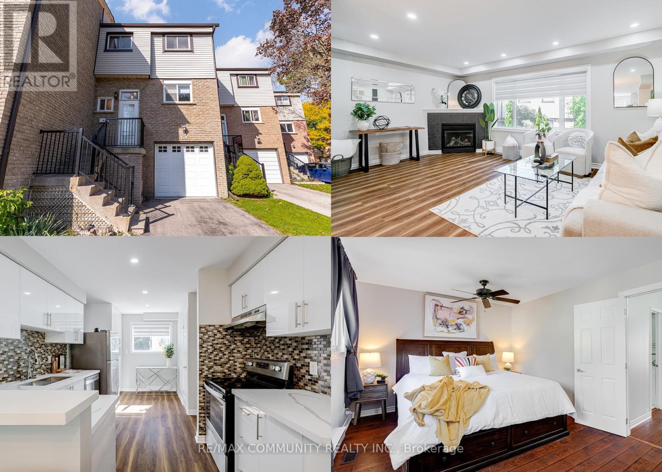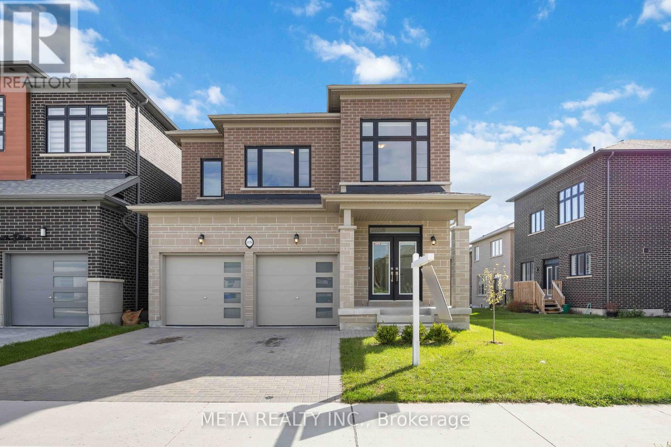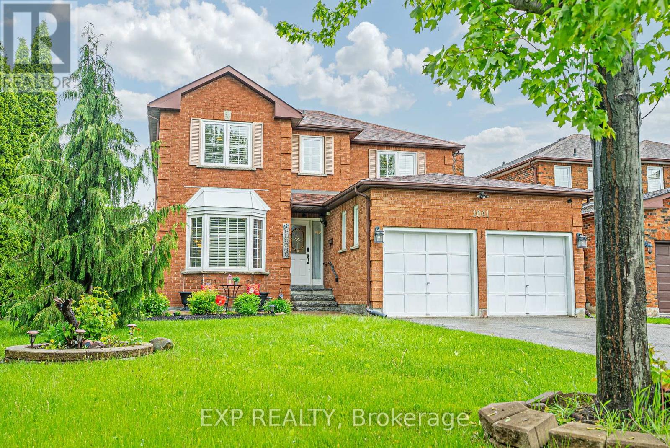3555 Westney Road
Pickering, Ontario
Experience refined country living with the unparalleled convenience of a prime city-fringe location. This home offers a bright and functional layout with 4 bedrooms and 3 bathrooms. Step inside to find updated flooring and California Shutters throughout, complementing the home's abundance of natural light. The main living area is defined by a cosy wood-burning fireplace, while the entire interior features potlights and a fresh coat of paint. The primary bedroom's ensuite has new flooring and enjoys a skylight. Functionality abounds with a two-piece bath off the kitchen, two separate front hall closets, and convenient access to the backyard from both the garage and a built-in rear shed. The roof was replaced 3 years ago, and the well pump was recently updated. Unspoilt basement for you to convert as you please. Outside, a newly built deck offers the perfect space for entertaining, while the location is a dream for families, located directly across from Valley View Public School. (id:61476)
26 Pendrill Way
Ajax, Ontario
Welcome to 26 Pendrill Way in Northeast Ajax. Enjoy the freedom of owning a freehold property!! This Freehold Townhome (NO MAINTENANCE FEES NO POTL FEES) features 2 Bed + 1.5 Bath, stone/brick exterior with a functional open concept floor plan. Step into the main level featuring a bright & spacious eat In kitchen with breakfast bar that flows seamlessly into the large living room/dining room area with a walk out to the patio. Ideal for first time buyers, young professionals or down sizers. 2nd Level features large primary bedroom with semi-Ensuite bathroom and oversized walk-in closet. Nice sized second bedroom with large window. Freshly painted throughout. Built-in shelves and office nook. Entrance to home from attached garage. Easily Park 2 Cars . Don't miss out on this great home in the ideal location in a family friendly neighbourhood! Highly rated Voila Desmond School and neighbourhood parks just steps away. Transit, 401 & 407 highways, Costco, restaurants, banks & grocery stores all In close proximity. (id:61476)
7 Macdermott Drive
Ajax, Ontario
From the moment you step inside, this beautifully renovated 4+2 bedroom home instantly feels like the one. Every inch has been thoughtfully updated, from the gleaming quartz countertops in the kitchen to the wide-plank flooring and modern light fixtures, creating a fresh, stylish space thats ready for real life. The open-concept main floor flows effortlessly, perfect for everything from morning coffee to weekend entertaining, with natural light pouring in through oversized windows and a cozy fireplace anchoring the living space. Upstairs, four spacious bedrooms offer room for everyone to unwind, including a serene primary suite with its own walk-in closet and ensuite. The finished basement with a separate entrance adds incredible versatility. Whether you're welcoming extended family, hosting guests, or creating a private rental suite, the two extra bedrooms, full kitchen, and bathroom give you endless options. Outside, a private driveway and attached garage offer rare parking for up to six vehicles. And the location is just as impressive. In under five minutes, you can be strolling the historic streets of Pickering Village, grabbing a latte, browsing local shops, or enjoying dinner at one of the area's favourite restaurants. You're also just minutes from top-rated schools, parks, SmartCentres Ajax, the 401, and Ajax GO Station. This is more than just a home. Its a smart investment, a fresh start, and a place where comfort, style, and convenience come together beautifully. (id:61476)
1 - 45 Petra Way
Whitby, Ontario
Welcome to Wonderful Whitby! This lovely Two-bedroom condo apartment is located in an outstanding location With All Amenities Nearby & Minutes To Downtown Whitby, GO Train & Easy Access To Highways 401/412/407. Spacious open-concept layout, just over 900 square feet. Living area has walk out to nice patio. Large primary bedroom will fit a King bed, and has a w/i closet. Large 2nd bedroom has a double closet. Convenient ensuite laundry, and storage rm. Underground parking space. Walking Distance To Groceries, Shops, Restaurants, Schools & Parks. Spotless and Freshly painted through-out. This is the perfect starter home or place to downsize for affordable living. Stop renting and make this place your home! (id:61476)
153 Coronation Road
Whitby, Ontario
Welcome to this stunning and meticulously maintained townhouse offering a rare double car garage and a spacious, thoughtfully designed layout, located in one of the most desirable and family-friendly communities. This exceptional home combines comfort, and functionality, making it an ideal choice for growing families, professionals, or investors. As you step inside, you are greeted by a bright and open-concept main floor featuring elegant hardwood flooring throughout. The open layout creates a seamless flow between the living, dining, and kitchen areas, making it perfect for both entertaining and day-to-day living. Large windows flood the space with natural light, 9 foot ceiling enhancing the space and welcoming ambiance. The heart of the home is the modern eat-in kitchen, equipped with granite countertops, sleek cabinetry, and plenty of counter space for meal prep or casual dining. Whether you're hosting guests or enjoying a quiet morning coffee, this kitchen provides the perfect setting. The hardwood staircase with upgraded iron pickets adds a touch of sophistication and leads you to the upper level, where comfort and privacy are key. The primary bedroom is a true retreat, featuring a tray ceiling, a spacious walk-in closet, and a luxurious 5-piece ensuite. Pamper yourself in the spa-like bathroom, which includes a stunning frameless glass shower, a freestanding soaker tub, and a double vanity with elegant finishes. At the rear of the home, you'll find a charming and private courtyard that leads to the double car garage perfect for outdoor seating, BBQs, or relaxing in the warmer months. Located in a vibrant, safe, and welcoming neighborhood, this home is just minutes from top-rated schools, parks, shopping, transit, and all essential amenities. (id:61476)
152 - 1915 Denmar Road
Pickering, Ontario
Welcome to your dream home in the heart of Pickering! This stunning three-bedroom end-unit townhome is a perfect blend of modern elegance and convenience. Nestled in the vibrant Village East neighbourhood, this home offers unparalleled access to amenities, transit, and major highways, making it an ideal choice.As you step inside, you'll immediately notice the bright, open-concept design. The newly upgraded kitchen features sleek quartz countertops, breakfast nook, subway tile backsplash, stainless steel appliances, and ample cabinet space, perfect for culinary enthusiasts. The adjacent dining room overlooks a charming balcony into the living room, creating a seamless flow for entertaining and relaxation.The spacious living room is accentuated by impressive 12-foot ceilings, allowing natural light to flood the space and create an airy, welcoming atmosphere. The home has been freshly painted and features new flooring throughout, adding a modern touch to every corner. The staircase has also been updated, enhancing the home's overall aesthetic.Upstairs, you'll find three generously sized bedrooms, each offering plenty of natural light and closet space. The master bedroom is a true retreat, offering a serene atmosphere and ample space to unwind.This three-story condo townhouse is designed with both style and functionality in mind. It's ideal for families, professionals, and anyone who values both comfort and convenience.Located just minutes from Highway 401, Kingston Rd near Brock Road and close to public transit, commuting is a breeze. Plus, you'll have easy access to shopping, dining, parks, schools and community centres, making this location incredibly desirable.In summary, this end-unit townhome in Pickering is a perfect blend of modern updates and prime location. Don't miss the opportunity to make it yours and experience the best of Pickering living! (id:61476)
41 Linnell Street
Ajax, Ontario
Say goodbye to the ordinary. Here is the big reveal: Step into a beautiful and recently renovated dream home that is ready to move in. The hardwood floors and bathrooms are freshly renovated to provide a modern functional feeling. This three bedroom home includes parking and a built-in garage, gorgeous kitchen with granite counter tops and stainless steel appliances. Walk out to a spacious balcony, making it perfect for lively gatherings or peaceful evenings under the stars. Located in a wonderful, family-friendly community. This home offers an excellent environment within a short walk away from top -rated schools, beautiful parks and a vibrant community center. Just a few minutes to drive to grocery stores, Costco, Amazon, Go Transit, Highway 401, 407, 412. This location is great for any commuter, Here is your chance to own a home in Ajax's most vibrant connected communities. (id:61476)
602 - 2635 William Jackson Drive
Pickering, Ontario
Welcome to this beautifully designed south-facing end-unit townhome, perfectly situated in Pickering's highly sought-after Duffin Heights community. Overlooking the tranquil greens of the Pickering Golf Club. This modern 3-bedroom, 3-bathroom home offers a well-designed layout filled with natural light and thoughtful finishes. Step inside and immediately feel the warmth of the open-concept living and dining area, filled with natural sunlight from oversized windows that frame serene outdoor views. The modern kitchen is equipped with sleek quartz countertops, stainless steel appliances, and a breakfast bar that connects the heart of the home ideal for casual meals and entertaining guests. Two private balconies extend your living space outdoors, providing the perfect setting for morning coffee, evening relaxation, or simply soaking in the peaceful surroundings. Upstairs, you'll find two spacious bedrooms thoughtfully designed for comfort and privacy. The primary suite features its own ensuite bathroom and a large closet, while secondary bedrooms are generously sized with access to beautifully finished bathrooms. Ensuite laundry and two parking spaces add convenience and value to everyday living. Nestled in a quiet, family-friendly community surrounded by parks, playgrounds, and walking trails, this home offers a peaceful escape without sacrificing proximity to amenities. You're just minutes from Smart Centres Pickering, Pickering Town Centre, Highways 401 & 407, and Pickering GO Station making commuting effortless. Whether you're a young family, professional couple, or savvy investor, this townhome delivers the lifestyle, location, and livability you've been searching for. (id:61476)
53 Kinross Avenue
Whitby, Ontario
2100 sq feet and not holding for offers!!! This perfect family home features a large eat-in kitchen, 4+1 bedrooms, 4 bathrooms and a finished basement. Enjoy the serenity of your morning coffee from the backyard looking out onto the pond. The large entry leads to a spacious main floor offering a large kitchen with walk-out to the back deck, combined living/dining room, and family room overlooking the backyard with large windows that fill the room with natural light. The 2nd floor features brand new broadloom installed in February 2025, with a large primary bedroom overlooking the pond and a luxurious 4-piece ensuite. The additional bedrooms are generous in size with the 4th bedroom offering walk-out to private deck overlooking the park. This home also features a double car garage with plenty of storage room. Located in an excellent neighbourhood, this home is within walking distance of schools, parks, Main Street, grocery stores, easy access to 407 and more. This is a must see! (id:61476)
68 - 1945 Denmar Road
Pickering, Ontario
A Beautifully Upgraded 3 Bedroom 2 Bathroom Townhome Offering Just Over 1300 Square Feet Of Stylish Living Space In One Of Pickering's Most Desirable Communities. The Open Concept Main Floor Features Brand New Flooring 2025, Pot Lights, And A Modern Kitchen 2025 With Quartz Countertops, New Cabinetry, And New Appliances Including Fridge, Stove, Dishwasher, And Over The Range Hood. The Home Has Been Freshly Painted 2025 And Offers A Spacious Layout With Updated Bathrooms 2025, Carpet Free Stairs On The Main Floor 2024, And A Finished Walkout Basement With A Separate Entrance Leading To A Private Backyard Perfect For Entertaining. A Beautiful Fireplace Adds Warmth And Character To The Living Space. Enjoy Peace Of Mind With Major Updates Including A Newly Installed $12,000 Heat Pump System, New Furnace And AC 2025, And A Rental Hot Water Tank 2025. Located In A Quiet, Well Maintained Complex With Low Monthly Fees Of $376, Just Minutes From Pickering Town Centre, GO Transit, Schools, Parks, The Waterfront, And Highway 401, This Home Combines Comfort, Convenience, And Modern Style. Key Upgrades Include: Kitchen 2025, Quartz Countertops 2025, Kitchen Appliances 2025, Flooring 2025, Pot Lights And Lighting 2025, Bathrooms 2025, Paint 2025, Heat Pump System 2025, Furnace And AC 2025, Hot Water Tank Rental 2025, Dryer 2024, Washer 2022. Modern Upgrades, A Prime Location, And Move In Ready Appeal Make 1945 Denmark Road Unit 68, A Perfect Place To Call Home (id:61476)
1175 Plymouth Drive
Oshawa, Ontario
Welcome to 1175 Plymouth Drive Modern Luxury in the Heart of North Oshawa's Tanglewood Community. Experience the perfect blend of sophistication and functionality in this stunning 2-year-old executive home offering over 3,100 sq. ft. of beautifully designed living space plus a partially finished basement with a separate entrance and full 4-piece bath ideal for extended family or future income potential. From the moment you arrive, you'll be impressed by the interlocking brick driveway, modern brick and stone exterior, and elegant double-door entry. Step inside to discover upgraded stained hardwood flooring, smooth ceilings with pot lights throughout, and a seamless flow anchored by an eye-catching two-way fireplace dividing the spacious family and dining rooms the perfect setting for both relaxation and entertaining. The chefs kitchen is a showstopper, featuring a large granite island, built-in oven, cooktop, and microwave, and stylish cabinetry that combines beauty with practicality. A convenient main floor den/office provides the perfect space for working from home. Upstairs, every bedroom has access to its own washroom for ultimate comfort and privacy. Bedrooms 2 and 3 share a Jack and Jill ensuite, Bedroom 4 enjoys its own private 4-piece bath, and the primary suite is a true retreat with a spa-inspired 5-piece ensuite featuring a freestanding soaker tub and seamless glass shower. Additional highlights include oak stairs from the basement to the second floor with upgraded wrought-iron pickets, a thoughtfully designed layout, and premium finishes throughout. Located in the sought-after Tanglewood community, you'll enjoy easy access to schools, parks, shopping, and major highways everything your family needs is right here. (id:61476)
1041 Ridge Valley Drive
Oshawa, Ontario
WELCOME HOME to this spacious 4+1 bedroom detached gem in Oshawa's sought-after Pinecrest community! Set on a premium 50+ ft wide lot, this all-brick home is designed for family living. Enjoy a functional layout with a finished basement featuring a 5th bedroom and a private home office.The bright main floor, which has been freshly painted with newly shampooed carpets, includes a cozy family room with fireplace and a bright eat-in kitchen. A key highlight is the two separate walkouts to your private, fully-fenced backyard-perfect for entertaining. With parking for 6 cars, main floor laundry, and garage access, this home has all the features you've been looking for. Walk to top-rated schools, parks, and shopping, with quick access to the 407. A fantastic opportunity in a high-demand neighbourhood! (id:61476)


