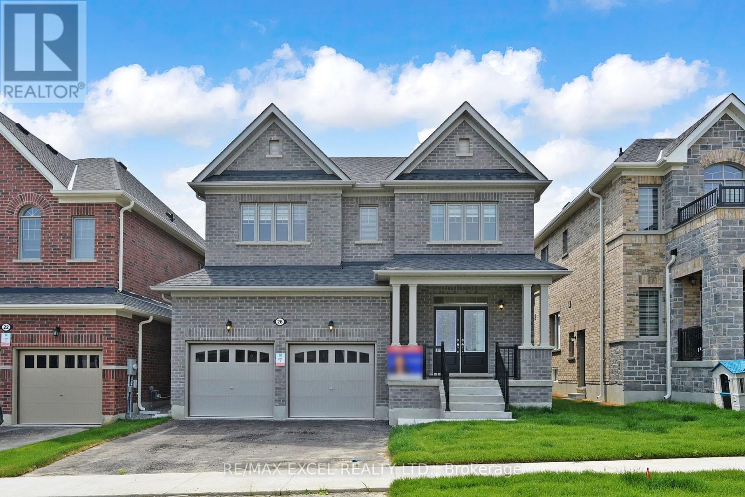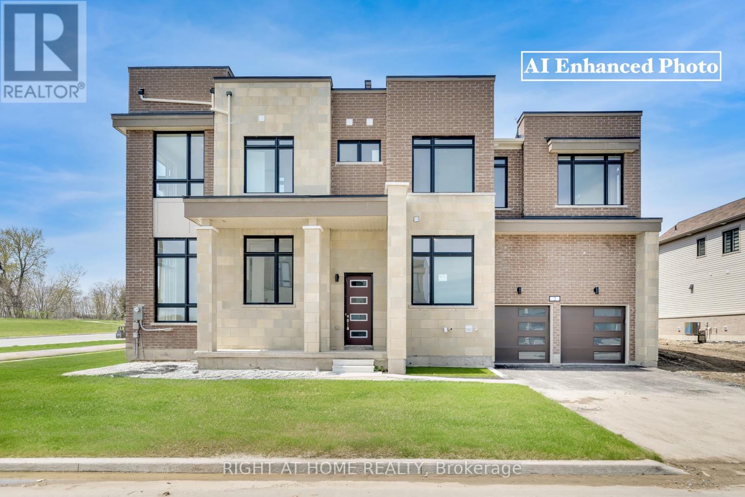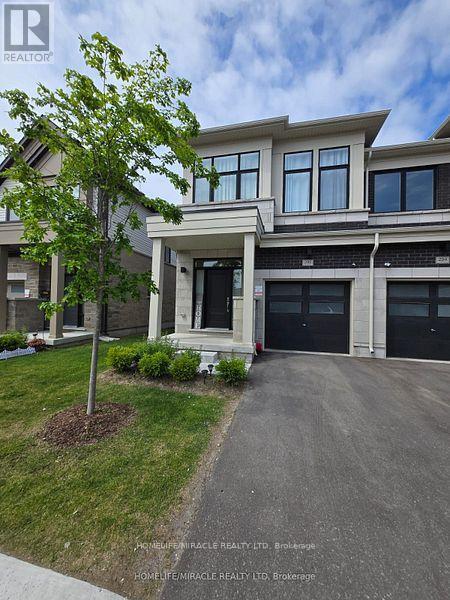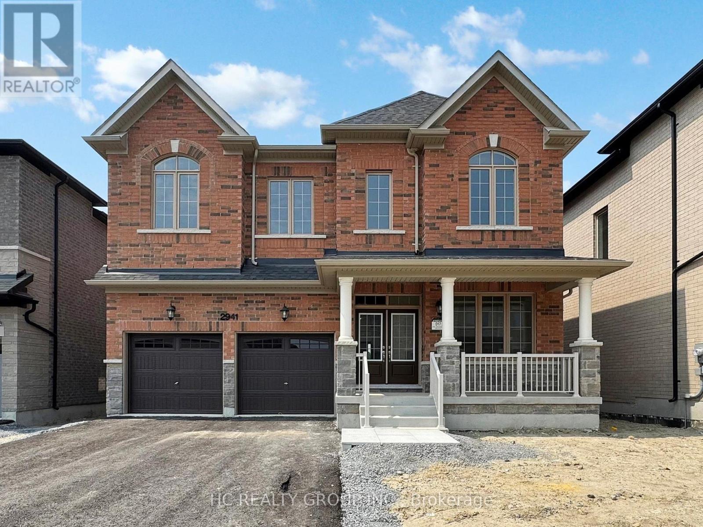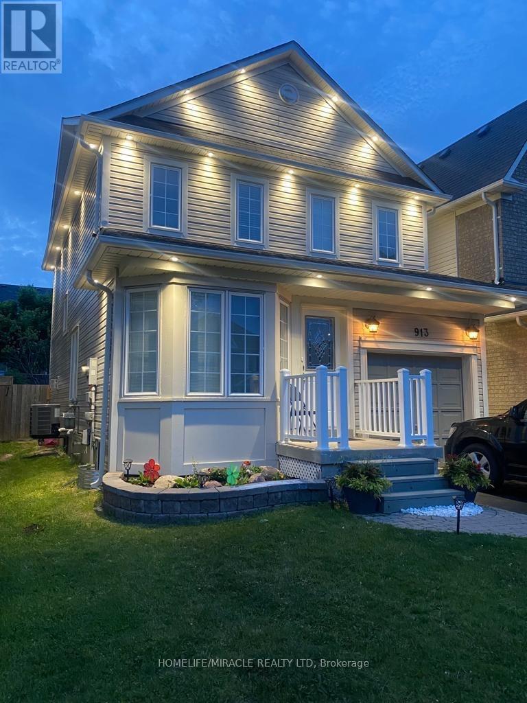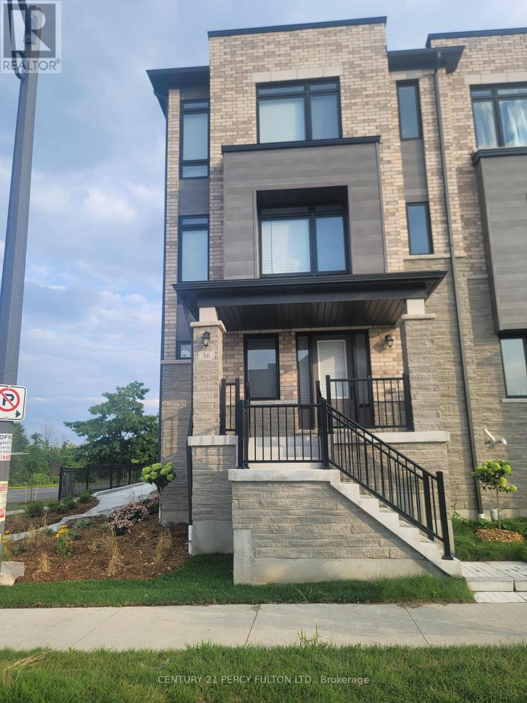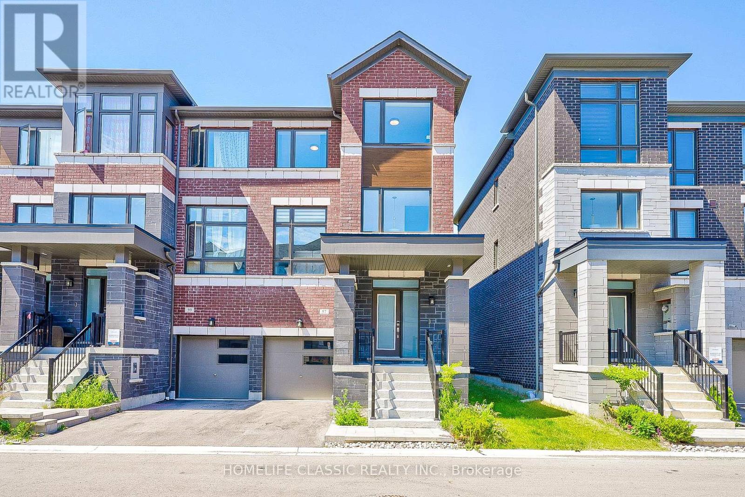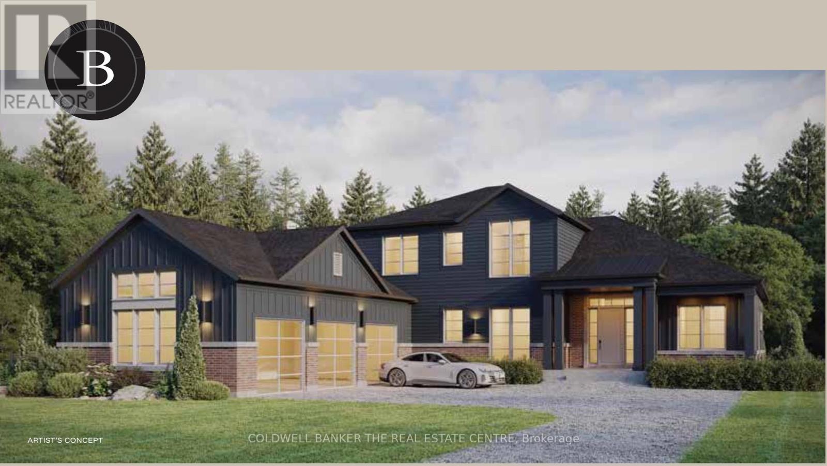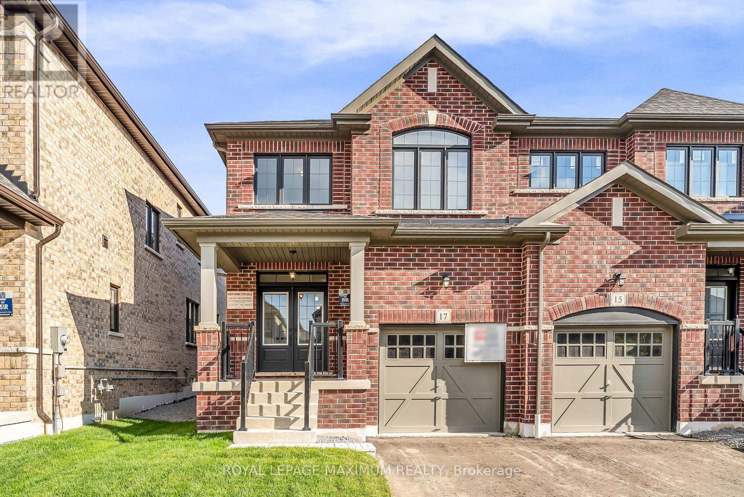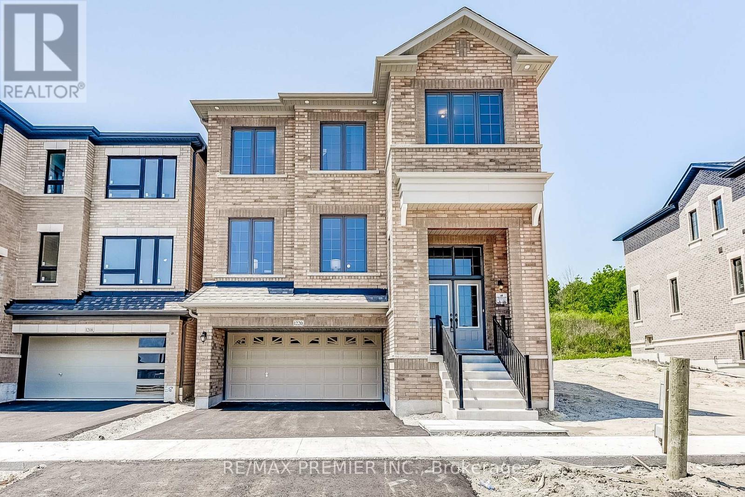26 Raines Road
Scugog, Ontario
Brand New Home In Port Perry. Be The First To Call This Your Home. Situated On A 40-Foot Lot, This Spacious 2,500 Sqft. Home Over A Thoughtfully Designed 4-Bedroom Layout. Perfect For Families. The Bright And Open Kitchen Overlooks The Breakfast Area And Backyard, Creating A Seamless Flow For Everyday Living And Entertaining. Over $20,000 Spent On Upgrades, Which Includes the Stained Oakwood Staircase And Railings. Second Floor Features A Very Spacious Primary Bedroom With A 5pc Ensuite, And A Jack & Jill As The Second & Third Bedroom. Located In A Prime Port Perry Neighborhood, You'll Enjoy Easy Access To Amenities Including Lake Ridge Health, Shops, Schools, The Beautiful Lake Scugog And More. All Just Minutes Away. Dont Miss This Incredible Opportunity. Schedule Your Viewing Today! EXTRAS: Existing: Fridge, Stove, Dishwasher, Washer & Dryer, All Elf's, Furnace, CAC. (id:61476)
90 Quebec Street
Oshawa, Ontario
Nestled on a serene, tree-lined dead-end in Central Oshawa, 90 Quebec Street is the kind ofproperty that rarely comes to marketan all-brick, two-bedroom detached bungalow sitting on anextra-deep 36 116 ft lot with parking for six and a coveted separate side entrance to thelower level. From the curb youll be charmed by the classic red-brick façade.Step inside to discover an inviting main floor where natural light dances across originalhardwood, and a flexible living-and-dining zone flows into an eat-in kitchen just waiting foryour personal touch. Two generous bedrooms anchor the layout, each offering deep closets andrestful garden views.Downstairs, seven-foot ceilings create ample storage, laundry, plus a rough-in for a secondbath. With the separate entrance already in place, investors will spot easy potential for anin-law or income suite.Outside is where the property truly shines: the fully fenced yard stretches nearly 120 feet,providing room for vegetable gardens, a future pool, or a substantial addition while stillleaving green space for kids and pets to roam. Big-ticket updatesroof (2016), boiler (2016),eaves (2017), sliding patio door (2019), and most windowsmean you can focus on style ratherthan structure.Walk to elementary schools, parks, shops, GO station in under twenty minutes, or reach Hwy 401in twenty. Whether youre a first-time buyer craving elbow-room, a downsizer seekingsingle-level living, or a savvy investor hunting an A-location with value-add upside, 90 QuebecStreet delivers enormous potential wrapped in small-town charmright in the heart of Durham. (id:61476)
2 Yacht Drive
Clarington, Ontario
Welcome to 2 Yacht Drive! Step into this expansive, contemporary, waterfront residence nestled within a newly established neighbourhood. Boasting 5 bedrooms, 6 bathrooms, a fully finished basement featuring an additional bedroom and two recreational spaces, plus an elevator servicing all levels, this home offers unparalleled grandness. Marvel at the breathtaking direct views of Lake Ontario from the balconies on the main and upper floors, while the rooftop terrace beckons, particularly as summer approaches. Inside, an open-concept design with lofty 11-foot ceilings on the main level and 10-foot ceilings upstairs, along with towering windows and hardwood floors, creates an atmosphere that is both grand and inviting. With your personal touch, this residence can be transformed into a sanctuary, providing solace after a bustling day in the city. Embrace a lakefront lifestyle with access to Wilmot Creek, a golf course, local parks, nature trails, and the Newcastle Marina, ensuring delightful springs and summers. Conveniently located near the 401, a future GO station, shopping centres, restaurants, and grocery stores, this home offers great convenience as well. Experience a lifestyle like no other! (id:61476)
296 Okanagan Path
Oshawa, Ontario
WELCOME TO THIS BEAUTIFUL, WELL MAINTAINED, BRIGHT AND SPACIOUS TOWNHOUSE BY MARLIN SPRING. FEATURING OPEN CONCEPT MAIN FLOOR, CARPET FREE, 3BEDROOMS AND 3 WASHROOMS CONVENIETLY SITUATED CLOSE TO HIGHWAY 401, PUBLIC TRANSITS, GO STATION, SCHOOLS, GROCERIES, SHOPPING, PARKS AND DONEVAN RECREATION COMPLEX. (id:61476)
2941 Grindstone Crescent
Pickering, Ontario
Discover luxury living in this brand-new home located on a premium RAVINE lot in Pickering sought-after New Seaton community. Offering 4+1 bedrooms, 4 bathrooms, and 3,251 sq ft of elegant space, this home features a Walk-out basement with peaceful views of nature. Enjoy 10-foot ceilings and engineered hardwood floors on the main level, along with a modern open-concept kitchen with stainless steel appliances. The upper floor offers 9-foot ceilings, a spacious primary bedroom with his-and-hers walk-in closets, and a spa-inspired 5-piece ensuite. One Ensuites bedroom and Two additional ensuites on second level. plus theres a bonus Media/Library area perfect for today's lifestyle. The double car garage plus a wide driveway fits 4 cars with no sidewalk, Located minutes from top-rated schools, parks, shopping, 401/407, and transit .A rare blend of space, comfort, and style ready for your family to move in and enjoy! (id:61476)
1478 Rosebank Road
Pickering, Ontario
Exceptional Opportunity on Prestigious Rosebank Road!Rarely offered 50 x 363' deep lot nestled in one of Pickering's most sought-after neighborhoods, surrounded by executive homes. This spacious property offers incredible potential-perfect for renovators or custom home builders looking to create a dream residence with a backyard oasis. Featuring a modern open-concept kitchen, skylight, pot lights, and gleaming hardwood flooring. Currently tenanted 24 hours' notice required for all showings. Conveniently located minutes to top-rated schools, shopping, parks, Rouge Valley trails, Lake Ontario, Frenchman's Bay, and easy access to Hwy 401/407 and Toronto. A true hidden gem in the heart of the city with unmatched lot depth and tranquility! (id:61476)
913 Taggart Crescent
Oshawa, Ontario
Welcome to this wonderful family home in one of Oshawa's most desirable neighborhoods! this bright and inviting home features an open-concept layout, a modern kitchen, and spacious living and dining areas perfect for everyday living and entertaining. The finished basement offers great potential, with a large recreation area and a private bedroom with an attached full bathroom ideal for an in-law suite, guest space, or even future rental income. Enjoy the large backyard, perfect for family fun, relaxing, or hosting summer gatherings. Conveniently located close to schools, parks, shopping, and transit, this home offers both comfort and great value. Dont miss your chance to make this fantastic property your own! (id:61476)
36 Lord Drive
Ajax, Ontario
Brand New FieldGate Home. The Biggest Lot In The Subdivision. Freehold End Unit With Private Backyard. Two Entrances (Front & Back). Over 2215 Sqft Of Living Space. 9 Ft Ceiling On The Main & 3rd Floor. Close To Hwy 401 & Ajax Beach. 5 Mins Walk To Go Station. OA/C Stairs & Dark Hardwood. Too Many Upgrades To Mention. Property Very Close To Home Depot, Costco, Cineplex, Canadian Tire, Walmart, 100's Of Restaurant, Shopping Plaza. Two Balconies!! 9' Ceiling On Main And Third Floor!! Stained Oak Hardwood On Main And Ground Floor (id:61476)
57 Douet Lane
Ajax, Ontario
Welcome to your dream home! This stunning Corner/End Unit property boasts a plethora of high-end upgrades. The kitchen is a chef's paradise, featuring a 30" Stainless Steel Gas Range with an upgraded hood fan, elegant granite countertops (Grigio Sardo), and stylish backsplash tiles (Snowhite series and Carrara 3x12 Metro Mate). The cabinetry is upgraded with deep pantry and pot & pan drawers, all finished with brushed nickel hardware. Recessed lighting with dimmer switches illuminates the great room, while a capped ceiling outlet above the kitchen island offers an opportunity for a stylish lighting fixture. The bathroom upgrades include Arctic White vanity cabinets, Weave White wall tiles, and a Delta Vero Shower Kit, providing a spa-like experience.This home is designed for modern living, with Cat6 data outlets in Bedrooms 2 and 3, a 2" conduit from the basement to the attic, and additional duplex outlets for convenience. Hardwood flooring (Gryphon 5" Red Oak Character Smooth Pearl) extends through key areas, complemented by stained oak railings and spindles. The property also includes a capped ceiling outlet above the fireplace for a wall-mounted TV, and the HVAC system is prepped for easy range hood hook-up. Central Vacuum included. Steps away from Park being completed. This exceptional property combines luxury and functionality, making it the perfect sanctuary for discerning buyers. Schedule a viewing today and experience unparalleled comfort and style. (id:61476)
2 Wedgewood Trail
Scugog, Ontario
This unique Cypress Point Model has it all! 2875 sq ft of elegant open concept living space, with 4 bedrooms, 3 bathrooms, luxury designer kitchen, hardwood flooring, quartz countertops, pot lights and 3 car garage. The luxury designer kitchen with a generous size island, pantry and quartz counter space for all your entertaining. Pick your own upgrades and colour selections through the Builder to customize your home to your style. See attached Features Sheet, Bonus Plan and Floor Plan for more details. Springwinds, located in Epsom is a rare gem in a prestigious and private enclave of luxurious estate homes. Surrounded by green space and minutes from downtown Port Perry. (id:61476)
17 Bertram Gate
Whitby, Ontario
Never lived in Builder inventory home for sale! This completed 2 Storey Freehold Semi-Detached is beautifully finished with superior upgrades and on a full depth 110ft deep private lot (Note Lot Depth when comparing with other semis) in the popular Queen's Common community by Vogue Homes. Features include upgraded 4 1/2" wide modern hardwood & 12" x 24" tile flooring, 7 1/2" baseboards with 3 1/2" Casing, and upgraded interior doors & door hardware throughout finished areas. The main floor comes with double door front entrance to foyer with a double door coat closet, 9ft smooth ceilings, Impressive kitchen with endless stone countertop space & undermount sink, upgraded cabinetry with soft closing doors & drawers, backsplash, centre island with breakfast bar, and a builder's voucher for 3 brand new kitchen appliances, Family Size breakfast area with walkout to rear yard, large combined living & dining rooms, large family room with electric fireplace, powder room, and sunken main floor laundry with upper cabinets and voucher for brand new washer & Dryer. The oak staircase with iron pickets takes you to the 2nd floor where you will find 4 lovely bedrooms. The large Primary Bedroom has a walk-in closet and a 4pc ensuite complete with glass shower, freestanding tub, and an upgraded vanity with stone countertop. Bedrooms 2 & 3 are equipped with double closets, Bedroom 4 has a cathedral ceiling and double closets, and the 4pc main bathroom has an upgraded vanity with stone countertop. The unfinished basement comes equipped with a rough-in for a future 3pc bathroom, tankless hot water tank (rental), and HVAC system. (id:61476)
1220 Talisman Manor
Pickering, Ontario
Brand New Detached By Fieldgate Homes. Welcome to your dream home in Pickering! The Buckingham3039 square feet above-ground captivating living space! Backing onto green space! Bright lightflows through this elegant 4-bedroom, 3.5-bathroom gorgeous home w/ timeless hardwood flooring.This stunning all brick design features a main floor Library, highly desirable 2nd floorlaundry, Main and 2nd floor 9ft ceilings, Master bedroom featuring Huge walk-in closet and5-piece en-suite. Enjoying relaxing ambiance of a spacious family room layout w/ cozyfireplace, living and dining room, upgraded kitchen and breakfast area, perfect forentertaining and family gatherings. The sleek design of the gourmet custom kitchen is a chef'sdelight, this home offers endless possibilities! Don't miss this one! (id:61476)


