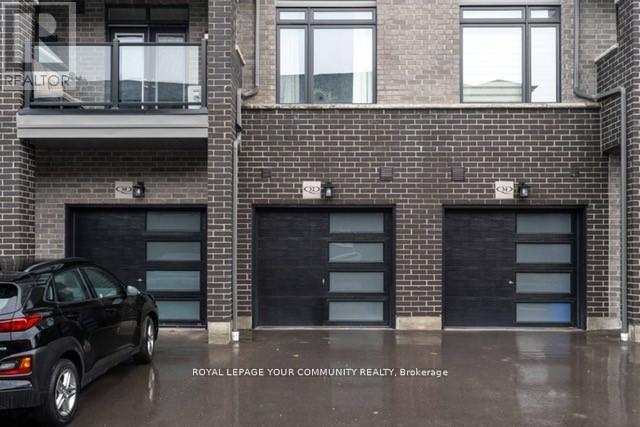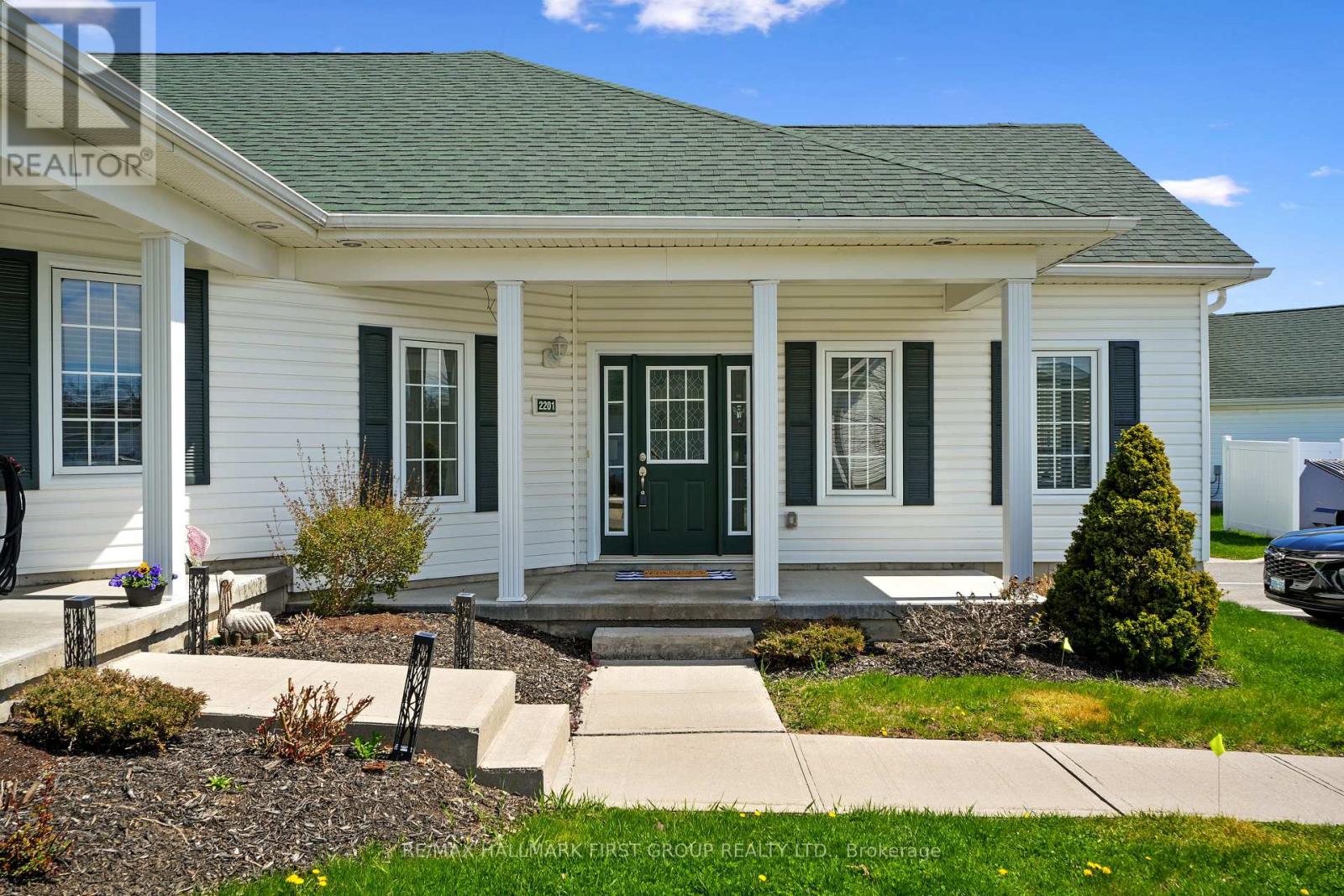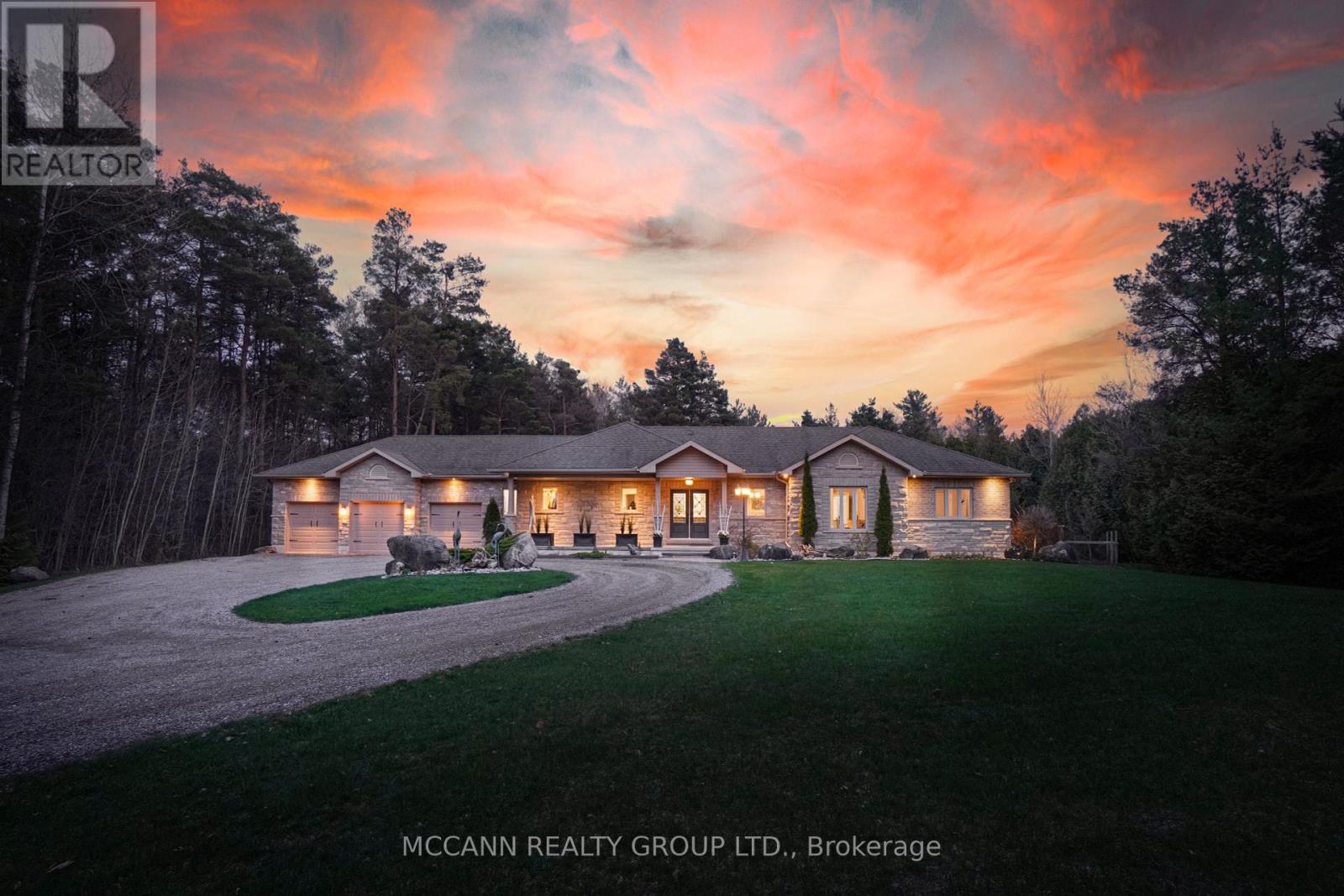1807 Listowell Crescent
Pickering, Ontario
Welcome Home! This stunning freehold end unit townhome is the perfect blend of style, comfort, and convenience. Featuring a spacious living room, beautiful kitchen, and 3 generously-sized bedrooms, there's plenty of room to relax and recharge. The cozy rec room in the basement is a great space to entertain or enjoy some quiet time. Outside, enjoy the large private backyard with deck, perfect for outdoor entertaining. Ideally located in a prime Pickering neighbourhood, you'll be close to transit, schools, shopping, amenities, and much much more! (id:61476)
359 Carnegie Beach Road
Scugog, Ontario
Waterfront Property! This Beautifully Renovated Waterfront Bungalow On Scugog Island Offers The Perfect Retreat. Featuring Two Bedrooms, One Bathroom, And A Single-Car Garage With Ample Parking, This Home Blends Modern Elegance With Tranquil Living. This Stunning Interior Has Been Thoughtfully Updated With SVP Vinyl Flooring, And Painted Throughout. Enjoy Your Bright, Airy Kitchen ('21) Featuring Sleek Cabinets, Centre Island, Tons Of Storage, Granite Counters, And Luxurious Cafe White Appliances Accented With Gold Trim. Overlooking The Dining Area And Living Room, You'll Enjoy The Open Concept Floor Plan With Vaulted Ceilings That Lets In Tons Of Light So You Can Enjoy The Beautiful Surroundings. Two Large Bedrooms With Closets, Renovated 4 Pc Bath. Rounding Out The Main Floor, Enjoy Your Family Room That Oozes With Coziness Thanks To The Napoleon Wood Burning Fireplace And Multiple Walkouts To The Yard. Natural Light Floods The Living Spaces, Creating A Warm And Inviting Atmosphere. Enhanced By Multiple Walk-Outs To Enjoy The Serene Surroundings. Located Close To The Charming Town Of Port Perry, This Home Offers Convenient Access To Its Many Amenities, Including Shops, Dining, Casino, And Recreation. Whether You're Seeking A Weekend Escape Or Year-Round Living, This Waterfront Gem Is Your Perfect Sanctuary. Don't Miss The Opportunity To Make This Exquisite Property Your Own! **EXTRAS** Main Floor Laundry Room, Garage Door Opener, Reverse Osmosis System, Hook Up To Natural Gas Available, 2 New Patio Doors, And More. (id:61476)
32 Emmas Way
Whitby, Ontario
Only 1 year Old!!!! 3 Bedrooms, 2 Baths No Carpet Town home,Luxury Features thru-out, High Ceilings, Balcony. With three spacious bedrooms and Open concept designed layout, this modern home offers ample space and luxury.The main floors features a bright living and dining area, a modern kitchen with Island and a well placed powder room on the main floor. A spacious rear garage that offers plenty of room. Ideally situated within walking distance to public transit and just minutes from all plazas and amenities, quick access to schools, parks, restaurants,shops, and major highways including the HWY 412 and HWY 407 Priced to sell!!!! (id:61476)
1222 Macinally Court
Oshawa, Ontario
Nestled in a quiet, family-friendly cul-de-sac in one of Oshawa's most desirable neighbourhoods, this beautifully maintained bungalow offers the perfect blend of comfort, style & convenience. Step into a bright, spacious main floor featuring large windows that flood the space with natural light. The modern eat-in kitchen boasts stainless steel appliances and ample cabinetry - perfect for home chefs and entertainers alike. Walk-out to fully fenced backyard - ideal for summer gatherings and family fun! Cozy living space with corner fireplace. 2 generously sized bedrooms & full bathroom complete this main floor. The fully finished basement adds even more living space, with a rec room, guest bedroom, and 3pc bath. Don't miss your opportunity to make this exceptional home yours! (id:61476)
9 Halliday Street
Ajax, Ontario
Executive Family Home in Prime North East Ajax , a beautifully designed Tribute-built home (Year 2012) 3800+ Sq.ft of living space including the Walk out Basement, in the heart of North East Ajax. 4+1 Bedrooms, 4 Bathrooms, Office, large 13ft ceiling Family room , eat-in Kitchen, Living room, finished walk out basement with several large windows, Nestled on a landscaped lot, this executive 2.5-storey residence offers an exceptional blend of luxury, space, and convenience perfect for modern family living., this home is ideal for professionals needing an effortless commute. Sophisticated Interiors Step inside to 9-ft ceilings on the main floor, pot lights throughout, and an open-concept layout that's perfect for both entertaining and everyday living. The gourmet kitchen boasts granite countertops, stainless steel appliances, a built-in workstation, and ample storage, plenty of upgraded cupboard space. A dedicated main-floor office offers the perfect workspace or multi-generational living option. Unique 2.5-Storey Layout An elegant split-level staircase leads to a spacious family room with 13-ft soaring ceilings, a fantastic space for cozy movie nights. Upstairs, you'll find four generous bedrooms, including a luxurious primary suite with two walk-in closets, a spa-like ensuite with a separate shower & jacuzzi tub, and a full laundry room for added convenience. Fully Finished Walkout Basement A Rare Find! With high ceilings, large above-grade egress windows, a modern 3-pc bath, kitchenette, and multiple flexible spaces including a recreation room, bedroom, den/play area with built-in desks, and a utility room this lower level is ideal for in-laws, guests, or extended family, or just family recreational with walk out to the backyard. Outdoor Oasis & Ample Parking Enjoy summer BBQs or morning coffee on your private balcony/deck or unwind on the interlocking patio. The driveway fits 3 vehicles in addition to the 2-car garage, providing ample parking. A true gem in Ajax!!! (id:61476)
2201 - 300 Croft Street
Port Hope, Ontario
This low-maintenance, one-level condo is thoughtfully designed for effortless living in the desirable Croft Street community. The bright, open-concept main area features cathedral ceilings and a carpet-free layout, creating a spacious and airy atmosphere. A generous living room with large windows flows seamlessly into the dining area and kitchen, where you'll find contemporary cabinetry, modern countertops, and built-in stainless steel appliances. The primary bedroom offers plenty of space along with a large closet and full bathroom. A well-appointed guest bedroom and additional bathroom provide extra comfort, while the dedicated laundry room offers ample storage. With convenient access to the 401 and nearby amenities, this home offers a perfect blend of comfort and convenience. (id:61476)
303 - 91 Aspen Springs Drive
Clarington, Ontario
Bright & Modern Kaitlin Built Low-Rise Condo with Southern Exposure! Welcome to this immaculate 1-bedroom, 1-bathroom condo apartment, perfectly situated in a prime location with a wealth of amenities just steps away. This lovingly maintained home boasts an open-concept layout, ideal for first-time home buyers, downsizers, or investors seeking comfort and convenience. Inviting Living Space: Bright living room with beautiful laminate flooring, featuring a sliding door to a charming Juliette balcony with sun-filled southern exposure. Generous Master Bedroom: Complete with a walk-in closet for ample storage. Convenient Amenities: In-suite laundry for added ease. Spectacular Location: Steps from public transit, parks, schools, daily conveniences, and easy access to Hwy 401. The maintenance fees include Cable TV and High-Speed Internet. This clean, well-kept condo offers a perfect blend of style, functionality, and location. Don't miss the opportunity to own this sun-drenched gem! Schedule a viewing today! (id:61476)
764 Carlisle Street
Cobourg, Ontario
Fall In Love With Both Your Home And Neighbourhood In This Stunning 3 Bedroom, 3 Bathroom Home, Designed With Elegance And Modern Living. The Main Floor Offers A Bright And Airy Open-Concept Layout With A Spacious Living And Dining Area, Perfect For Entertaining. The Kitchen Features Stainless Steel Appliances, Ample Cabinetry, And A Large Island That Serves As The Heart Of The Home. Upstairs, The Primary Suite Is A True Retreat With A Large Walk-In Closet And A Luxurious Ensuite Featuring A Soaker Tub And Separate Shower. Two Additional Bedrooms Are Filled With Natural Light And Offer Plenty Of Space For Your Growing Family. The Untouched Basement Leaves the Possibilities Up To Your Imagination. Step Outside To A Private Backyard With A Fabulous Deck, Ideal For Summer BBQs And Relaxing Evenings. Located In A Welcoming Community Close To Schools, Parks, And All Amenities, This Home Offers Style, Comfort, And Functionality In One Perfect Package. (id:61476)
6 Fraser Street
Port Hope, Ontario
Welcome to this warm, well-maintained 3-bedroom family home, perfectly situated in one of Port Hope's most desirable neighbourhoods. Enjoy the best of all worlds with quiet, family-friendly living just minutes from schools, Highway 401 and the vibrant main streets of town. The main floor offers a bright, open-concept layout featuring hardwood flooring and large windows that fill the space with natural light. The updated kitchen includes modern cabinetry and a big window, making it a great space to cook! A unique bonus to this home is the convenient side entrance walk-in, ideal for a home office, guest room, or potential fourth bedroom perfect for today's flexible lifestyle. Upstairs, you'll find three cozy bedrooms, each with large windows and closet space, creating bright and comfortable retreats for the whole family. Outside, the large driveway provides parking for up to three vehicles, and the spacious storage shed adds plenty of room for tools, equipment, or seasonal items. The unfinished basement offers incredible potential, featuring three separate spaces and a surprisingly good ceiling height for the area--ideal for converting into a rec room, home gym, playroom, or additional living space. This loved and thoughtfully cared-for home is the complete package for families, first-time buyers, or anyone looking to settle into the welcoming Port Hope community. (id:61476)
14 Sandy Hook Road
Uxbridge, Ontario
Welcome to 14 Sandy Hook Road an exceptional custom-built bungalow set on over 6 acres in one of Uxbridges most sought-after locations. This stunning property offers the perfect balance of privacy and convenience, just minutes to town amenities yet surrounded by peaceful country side. With 3+1 bedrooms and 3+1 bathrooms, this home is thoughtfully designed for both family living and entertaining. The expansive primary suite is a true retreat, featuring oversized windows with breathtaking views of the forest, a spa-like oasis bathroom, and a spacious walk-through closet that connects to the main floor laundry for added ease. Hardwood floors flow throughout the main level, with large scenic windows bringing the outdoors in. The gorgeous kitchen includes a walk-in pantry and is perfect for hosting gatherings. The fully finished basement is beautifully designed, featuring a custom entertainment feature wall, high-quality finishes, and custom barn doors that open to a private home gym blending style with functionality in every corner. Step outside to explore your own private forest with meandering trails perfect for peaceful walks, year-round adventures, or quiet reflection. The property also features extensive landscaping and a cozy fire pit surrounded by mature of this caliber offering land, luxury, and location rarely come to market. This is your opportunity to own one of Uxbridges most unique and desirable properties. (id:61476)
23 Gord Matthews Way
Uxbridge, Ontario
Welcome To This Absolute Beauty With Sunset Views! Backing On To Open Space With Western Exposure, This Stunning Townhome Offers Daily Sunsets & An Elegantly Landscaped Fenced Private Backyard With No Neighbours Behind! Featuring 9-ft Ceilings On The Main Floor, Hardwood Floors, Pot Lights & A Chef's Kitchen With Quartz Counters, Large Centre Island, Stainless Steel Appliances & Modern Backsplash. The Open Concept Layout Flows Seamlessly To A Cozy Family Room With Gas Fireplace. Breakfast Area Features A Walk-Out To Deck & Stone Patio With Gorgeous Nature Views - Incredible For Entertaining Family & Friends! Spacious Primary Bedroom With Walk-In Closet & 5 Piece Ensuite Bathroom. Two Additional Bedrooms With Jack & Jill Ensuite Bath & Walk-In Closets. Finishes & Features Including Direct Garage Access, Convenient 2nd Floor Laundry, Newer Dishwasher, Washing & Drying Machines, Water Softener, Reverse Osmosis System & Much More! Ideal Location Only Steps To Grocery Stores, Restaurants, Shopping Centres & Gas Stations - Wow! (id:61476)
75 Cemetery Road
Uxbridge, Ontario
Welcome home to 75 Cemetery Rd! This magnificent 2-year-old custom-built beauty offers approximately 4800 sq ft of total living space. This stone and brick upscale, finely finished, family home boasts inviting curb appeal and is handsomely situated on an incredible 55' x 249' fully fenced lot ready and waiting for your fabulous landscaping plan. The long multi vehicle driveway leads to the double attached garage with mud room entry. Relax with your favourite beverage and enjoy the westerly sunsets from your covered front porch softened by the tinted glass railing. Luxurious finishings throughout including light oak wide plank engineered flooring, detailed coffered / waffle style ceilings, deep classic trims and moldings, LED pot lights, waterfall kitchen island, Quartz counters & porcelain tiles throughout, full slab Quartz backsplash tile, family room entertainment center with included big screen tv, custom semi transparent blinds throughout, quality stainless steel appliances, large pantry with roll outs, designer light fixtures, built-in custom shelving and desk in den, plus so much more! Magazine quality primary bedroom suite with spa like 5 pc ensuite, coffered ceiling, professionally installed closet organizer and picture windows overlooking the awesome back yard. Fully finished L-shaped basement level offering an expansive rec area, lower level office, 3 pc bath and spacious storage room with organizers. Central air, vac and security. (id:61476)













