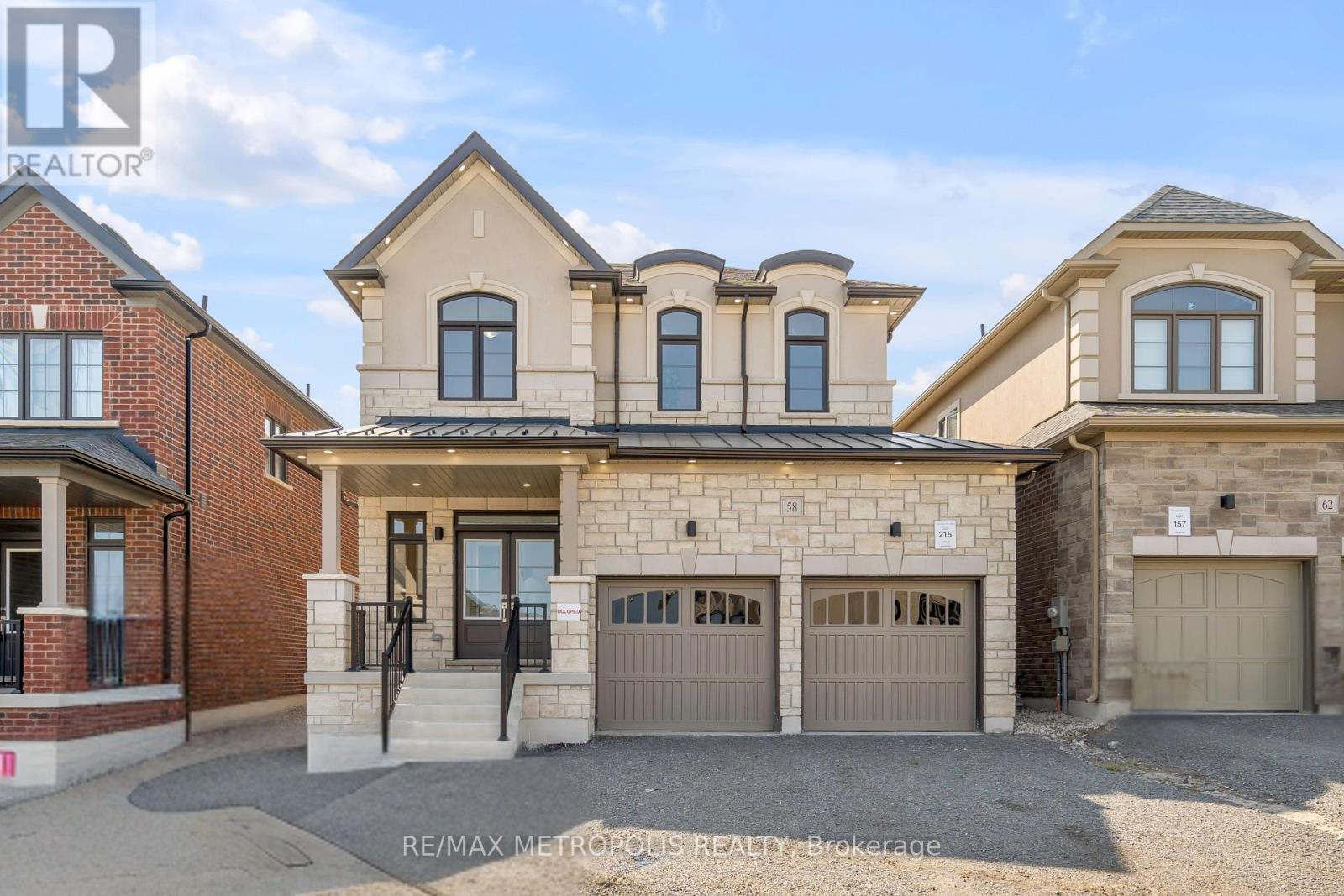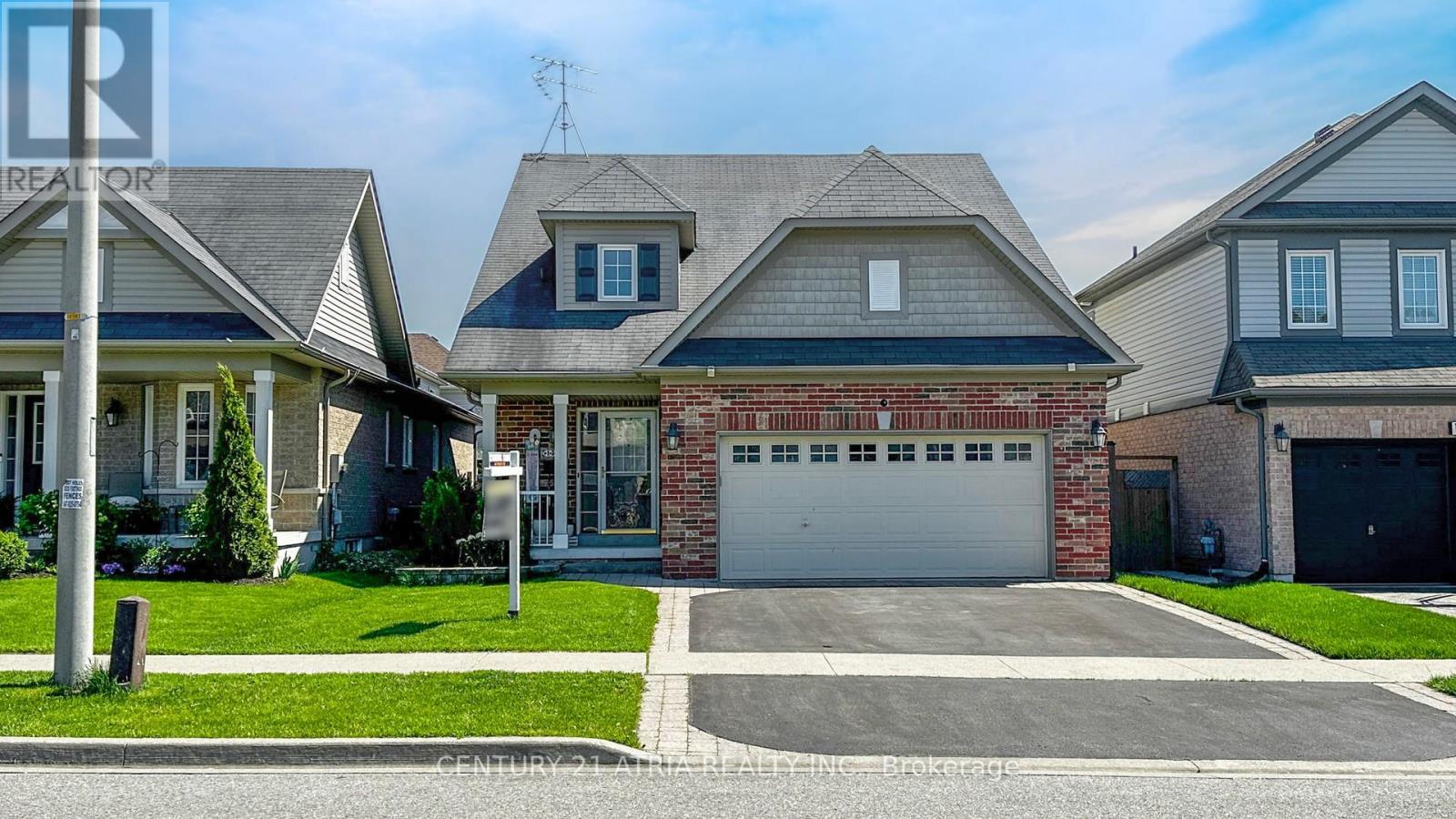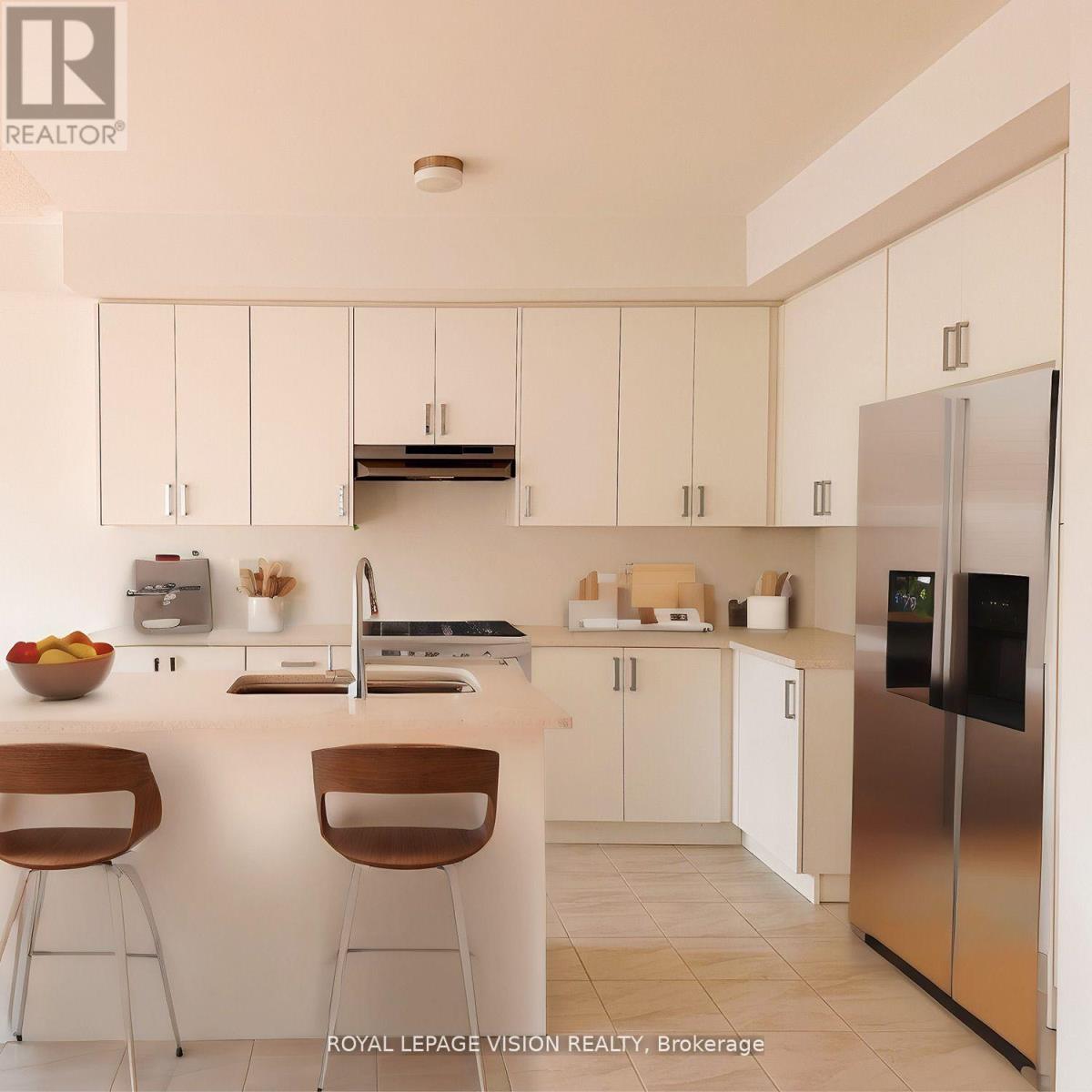246 Regional 8 Road
Uxbridge, Ontario
Exceptional Multi-Generational Living Opportunity Near Uxbridge! Don't miss out on this fantastic property located in the charming community of Siloam, just minutes away from Uxbridge and offering easy access to Highway 404 and 407perfect for commuters. This expansive 3+2 bedroom home is ideal for multi-gen families, featuring a spacious 979 sq. ft. (per prev floorplans) self-contained 2-bedroom in-law suite with its own private entrance and single-car driveway. The main floor (2901 sqf per prev floorplans) boasts large, inviting principal rooms, highlighted by a grand central staircase. Enjoy seamless flow from the main living area to the sunroom, and step out to the entertainers dream deck, complete with a custom outdoor bar area and a screened-in sitting room for year-round enjoyment. Beyond the deck, the private backyard offers the perfect setting for relaxation and fun, featuring an above-ground pool, fire pit area, and multiple storage sheds, including a workshop with power beside the pool. Recent Reno Incl Steel Roof (2004)Furnace and AC (2022)Kitchen Renovation (2013)Bathroom Updates (2010)Basement Waterproofing (2018)New Septic Bed (2021) (id:61476)
29 Third Avenue N
Uxbridge, Ontario
Welcome to this beautifully renovated side-split home located in the heart of Uxbridge, hitting the market for the first time in decades. This is only the second time this cherished property has ever been offered for sale, making it a rare opportunity in one of Uxbridges most desirable established neighbourhoods known for its oversized lots, mature trees, and quiet streets. From the moment you step inside, you'll appreciate the attention to detail and quality renovations throughout the main level. The spacious, open-concept layout is anchored by a show-stopping custom kitchen featuring a massive quartz island with unlimited storage, sleek quartz countertops, and a five-burner gas stove perfect for family gatherings and entertaining. Upgraded windows flood the space with natural light, while the stunning hardwood floors tie it all together with elegance and warmth. Upstairs, the beautifully renovated main bathroom offers spa-like comfort, while the lower level boasts a completely finished basement featuring an oversized family room with large windows, another brand-new full bathroom, and loads of flexible living space The main living room includes a cozy gas fireplace and an adjacent two-piece bathroom, offering the perfect opportunity to convert this area into a luxurious main floor primary suite with direct access to the backyard through sliding glass doors. Enjoy your morning coffee in the screened-in porch overlooking the massive, fully fenced backyard a true rarity in town. While the screened porch is being sold as-is, its a bonus space filled with potential. Lovingly maintained and thoughtfully updated, this home combines modern upgrades with the charm and space of an established neighbourhood. A must-see for buyers seeking quality, character, and room to grow all within walking distance to schools, parks, trails, and Uxbridges vibrant downtown. (id:61476)
294 Eulalie Avenue
Oshawa, Ontario
An excellent opportunity to own a beautifully maintained bungalow, ideal for first-time buyers, investors, or those looking to downsize. This delightful home offers a bright separate foyer with a walkout to a welcoming front porch, hardwood floors throughout the main level, and a stylish kitchen featuring stainless steel appliances. The fully finished basement includes a second kitchen and private side entrance perfect for extended family living or additional rental income. Ideally situated near Highway 401, public transit, the future GO Station, shopping, schools, and parks, this home combines comfort, practicality, and a prime location. (id:61476)
58 Belmont Drive
Clarington, Ontario
Presenting this B-R-E-A-T-H-T-A-K-I-N-G Brand New 2-Storey Treasure Hill Built Home minutes from Lake Ontario in the prestigious Port of Newcastle. This East-Facing property is illuminated with tons of natural light to start your mornings. Stepping inside, you'll find the main level offers luxurious 9 ceilings and countless potlights. At the Heart of the Home is a Beautifully Designed Kitchen equipped with sleek stainless-steel appliances, upgraded porcelain tiles, quartz countertop & modern finishes. Additionally, the eat-in Kitchen includes a breakfast bar and direct access to the patio for easy outdoor dining. Upstairs, the impressive primary bedroom contains a large walk-in closet and a spa like 5pc ensuite. The upper level is complete with 3 additional bright and spacious bedrooms with large closets and access to a upgraded full bathroom.Smart Home W/ Treasure Hill Genius Package. Mins away from the picturesque Lake Wilcox, scenic walking trails, and parks, making it an ideal location for nature lovers and outdoor enthusiasts. Amenities: Hwy115&Hwy2, GO Station, Marina & Top Schools. (id:61476)
646 Chancery Court
Oshawa, Ontario
This updated bungalow sits on a 55-foot premium lot, featuring a spacious yard and parking for 6 cars. Nestled in a quiet cul-de-sac, the home boasts a bright open concept with a charming bay window and newer casement windows. The property includes a double garage with opener. Upgrades include newer engineered hardwood floors on the main level and new laminate flooring in the basement. Additionally, the home offers updated bathrooms, two sets of laundry facilities, two kitchens with quartz countertops, smooth ceilings, separate entrance to the basement, pot lights throughout including exterior pot lights, new interlocking around the entire house, and new flag stone front porch with new railings. A must see.... (id:61476)
460 Salem Road S
Ajax, Ontario
GORGEOUS 3 STOREY TOWNHOME LOCATED IN A HIGHLY SOUGHT SOUTH EAST AJAX, 2 YEARS NEW, THE GROUND FLOOR FEATURES A DEN WITH STAINED OAK FLOOR,OAK STAIRS, AND 2 PC BATH; MAIN FLOOR WITH AN OPEN CONCEPT MODERN GRANITE KITCHEN, WOOD CABINET, BREAKFAST BAR AND HIGH CEILING; THE COMBINED LIVING AND DINING ROOM ALSO LOADED WITH STAINED HARDWOOD FLOOR, 2 PC BATH, AND BALCONY;UNBLOCKED RAVINE VIEW ,LARGE WINDOWS BRING YOU TONS OF NATURAL LIGHT; THE THIRD FLOOR ALSO WITH HIGH CEILING , A LINEN CLOSET AND LAUNDRY ROOM, PLUS 2 GOOD SIZE BEDROOMS; THE MASTER BEDROOM WITH 4 PC ENSUITE, W/I CLOSET AND A PRIVATE BALCONY(FACING RAVINE), THE 2ND BEDROOM ALSO FACING RAVINE, WITH A CLOSET, GLASS SHOWER STALL, AND A 3PC BATH, BOTH OF THEM COME WITH LARGE WINDOWS. BRIGHT AND CLEAN; JUST MOVE IN AND ENJOY, NO DISAPPOINTMENT HERE. (id:61476)
401 Elgin Street E
Oshawa, Ontario
Very Well Kept Detached House In Quite Neighborhood Of Oshawa. This House Features 3 Bedrooms Above Ground & 1 Bedroom In Basement.Room On Main Floor For Convenience. Upgraded White Kitchen Cabinets. Upgraded Doors. Potlights & Living Area. Basement Features Side Entrance, 1 Bedroom, Kitchen & 3 Piece Washroom. Owned Hot Water, Newer Furnace, Vinyl Windows. Updated Upstairs Bathroom. New Basement Flooring (2021), Deck In Backyard (2023). New Extended Driveway, 4 Car Parking Spots. Enjoy BBQ In Huge Backyard With Your Family. Nestled In A Prime Oshawa Location Close To Schools, Parks, Shopping, And Transit,Costco. This Move-In-Ready Gem Is A Must-See. (id:61476)
23 Donald Fleming Way
Whitby, Ontario
Must See!!!Stunning Open Concept Layout Only 5 Year Old W/ 1700 Sqft Contemporary Highmark Home, Functional And Specious, Modern Kitchen With W/O To Private Balcony, Breakfast Area, Luxurious Bathrooms. Laminate Fl And Pot Lights Through Ground & Main Fls. This home is just close to the Whitby Recreation Complex, Town Hall, Durham Region Headquarters, Service Ontario, and two plazas with groceries, restaurants, health clinics, pharmacy, and more . (id:61476)
1317 Kettering Drive
Oshawa, Ontario
Welcome to 1317 Kettering Dr. A blend of convenience, comfort and function! This beautifully appointed 2+2-bedroom, 3.5 bathroom bungaloft offers thoughtfully designed living space. A unique twist on convenience, comfort and modern living. From the moment you step inside you are welcomed by the grand ceilings leading to your very functional living room. The convenience of a primary bedroom with its own private ensuite and walk-in closet on the main floor makes this the perfect home for multigenerational living.The kitchen boasts stainless steel appliances, generous cabinetry upgraded countertops and opens to the inviting family room, complete with a gas fireplace. Adjacent to the kitchen, the breakfast area includes discreet laundry facilities and a walkout to a two-tiered deck overlooking meticulously interlocked landscaped backyard perfect for relaxing and outdoor entertaining. Throughout the home, you'll find hardwood flooring, neutral paint, and contemporary light fixtures. The finished basement expands the living space, offering two additional bedrooms, a 3-piece bath, a kitchenette, and a large recreation area with a 2nd fireplace. The flexible lower level is ideal for multi-generational living, guest accommodations, or a personal entertainment area. A must see! (id:61476)
21 Sorbara Way
Whitby, Ontario
Easy access to Highway 7, 407 and 412, and close proximity to schools and amenities, this space is perfect for small family seeking style and practicality. Brand new appliances adorn the kitchen, offering convenience. Discover the ease of a 2nd-floor laundry, simplifying household tasks. The unit's strategic location ensures seamless connections to the heart of Brooklin and nearby essentials. This unit epitomizes a blend of contemporary living and functional design. Schedule a viewing today and seize this opportunity for comfortable, convenient living! Upgraded basement height and egress windows. **EXTRAS** **CORNER UNIT ** with lots of upgrades (id:61476)
943 Gablehurst Crescent
Pickering, Ontario
Original owner spacious 3 bedroom, 4 bathroom John Boddy Home. Timeless elegance with modern updates. Kitchen, offers bright and spacious eat-in kitchen, featuring walk-out to pool, additional pantry space, chef's desk, stainless steel appliances and plenty of room for family gatherings. The kitchen is open to the dining room, which offers a serene view of the private backyard. The inviting living room boasts 9ft ceiling, a large bay window, allowing for an abundance of natural light. The large family room includes corner fireplace and sliding doors lead to a covered balcony. The primary bedroom features a double door entry leading to a generous room, including a walk in closet, 4-piece ensuite with step up tub, & separate shower. The upstairs hallway is highlighted by a skylight, allowing natural light to flood the space. Two spacious secondary bedrooms each offer double closets, ensuring plenty of storage space for your needs. The main floor laundry room has a separate side entrance, ideal for creating a potential in-law or nanny suite. Finished basement includes a 3-piece, a separate storage area with a workbench, offering endless possibilities for hobbies or additional storage. The exterior of this home is equally impressive, with a widened driveway that can accommodate up to 6 cars. There is an upgraded garage door that opens into the backyard, offering easy access to the outdoor space. This is an exceptional home that combines thoughtful design, functionality, and pride of ownership. (id:61476)
2428 Harmony Road N
Oshawa, Ontario
Experience the unmistakable feel of a brand new home where everything still carries the scent of fresh paint and the gleam of never-used appliances. From the moment you walk in, you'll notice the flawless finishes, pristine new flooring underfoot, and plush, untouched carpeting that invites you to sink your feet in. The kitchen shines with modern stainless steel appliances, and every room radiates that crisp, clean atmosphere only a new build can offer. This is more than a house, it's a fresh start, waiting for your personal touch. Located in a vibrant, rapidly developing community, this modern home features an open-concept layout flooded with natural sunlight. The property boasts a sleek, open concept, modern-designed kitchen with a breakfast bar and spacious living areas that are ideal for both relaxing and entertaining. Conveniently located close to all major amenities, including restaurants, shopping, and essential services, you'll never be far from everything you need. Major highways are easily accessible, ensuring your commute is a breeze. This home is situated in a brand-new community, offering future growth potential and a welcoming environment for all. Make this house your Home. (id:61476)













