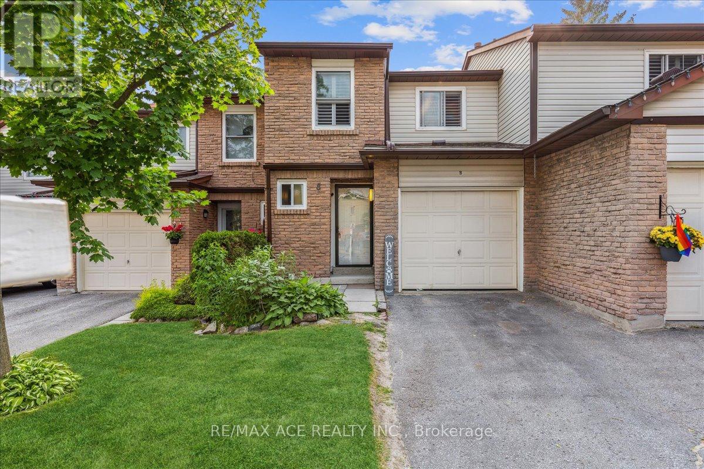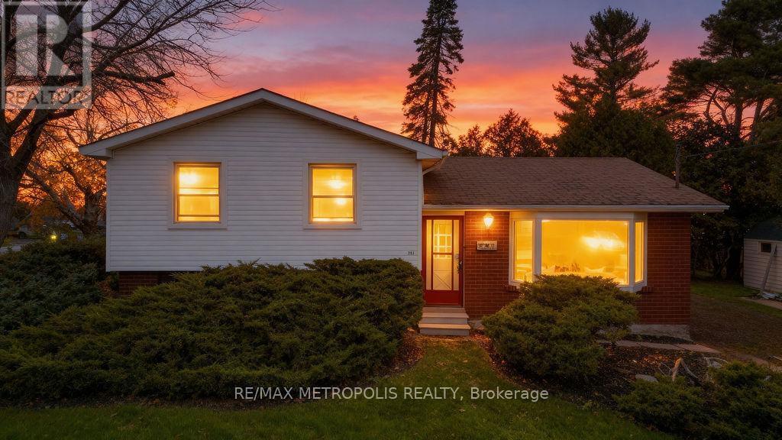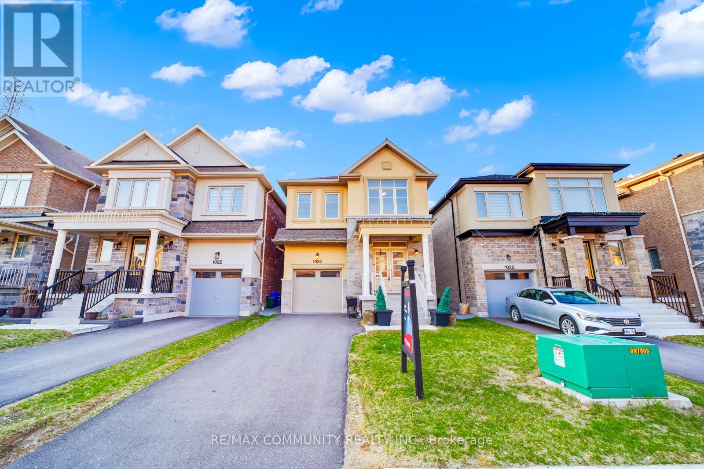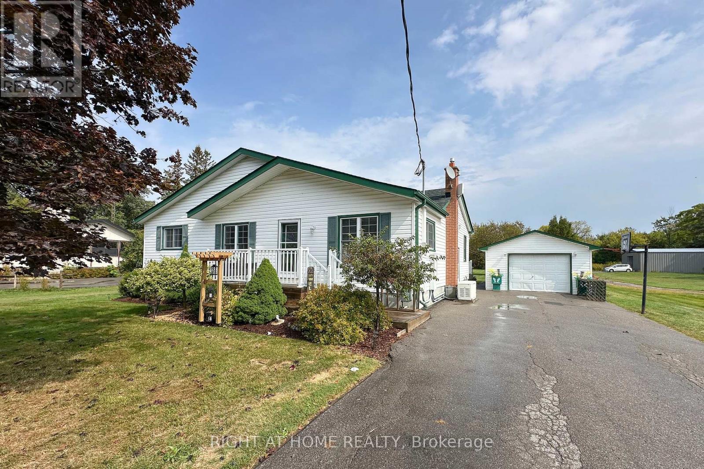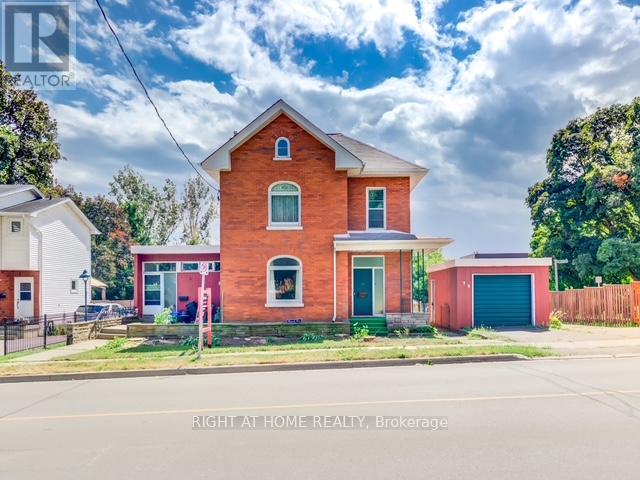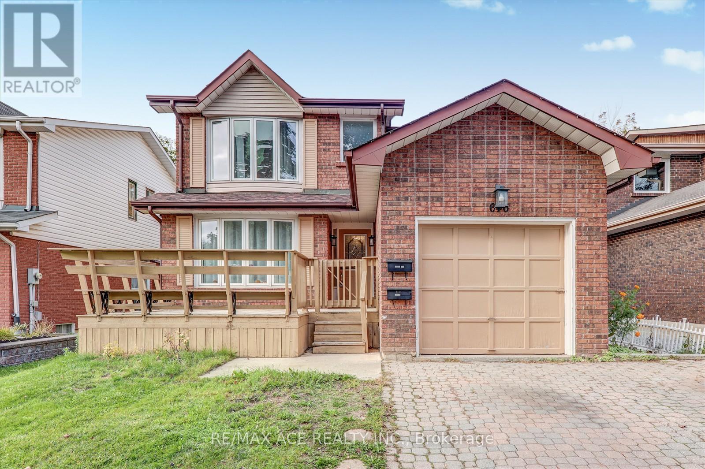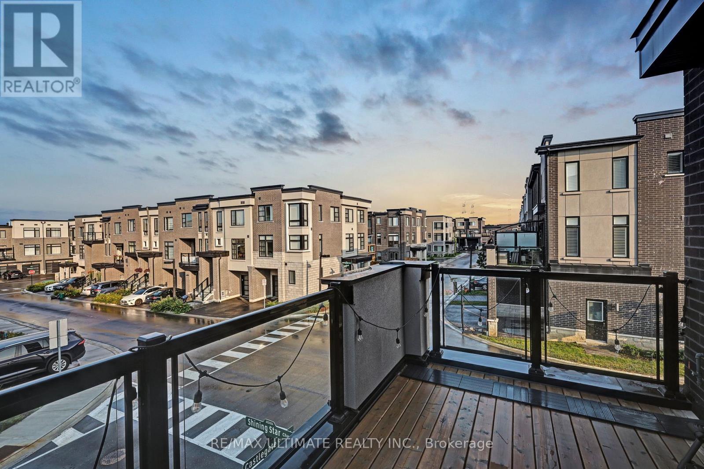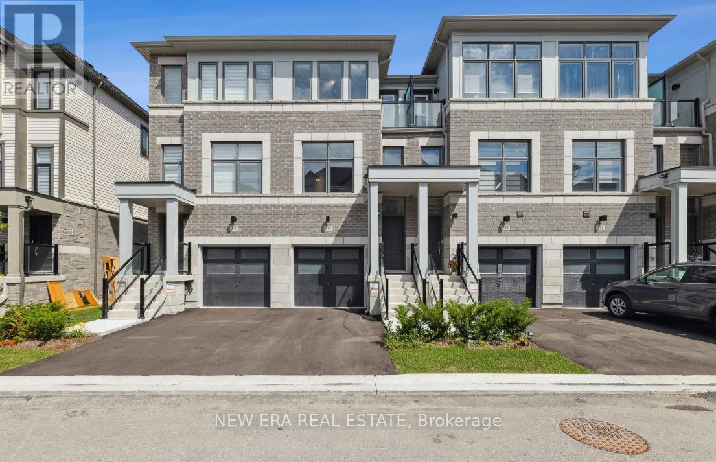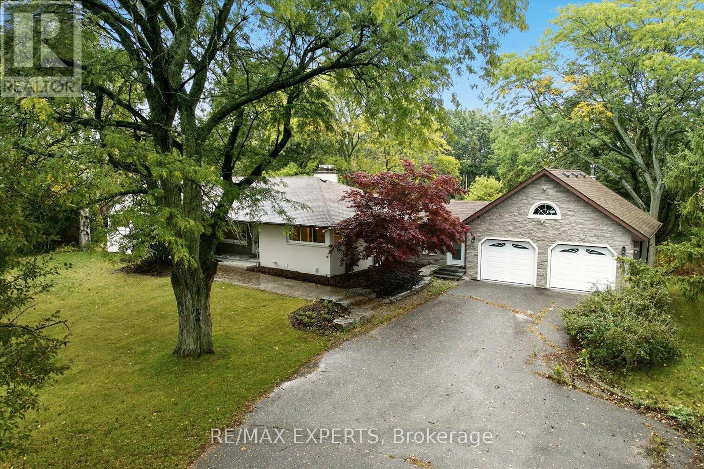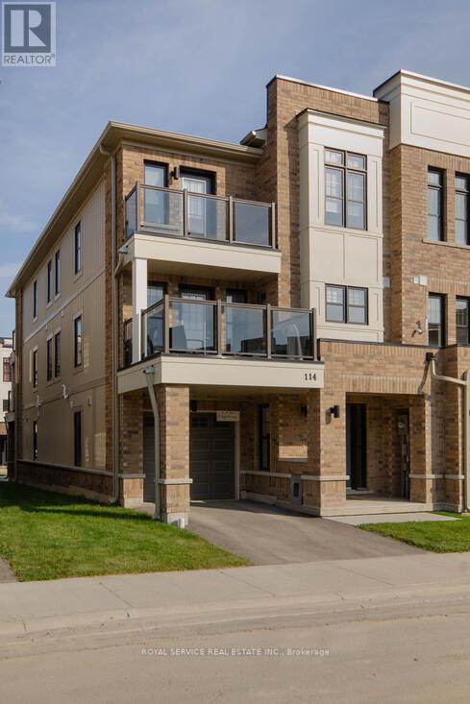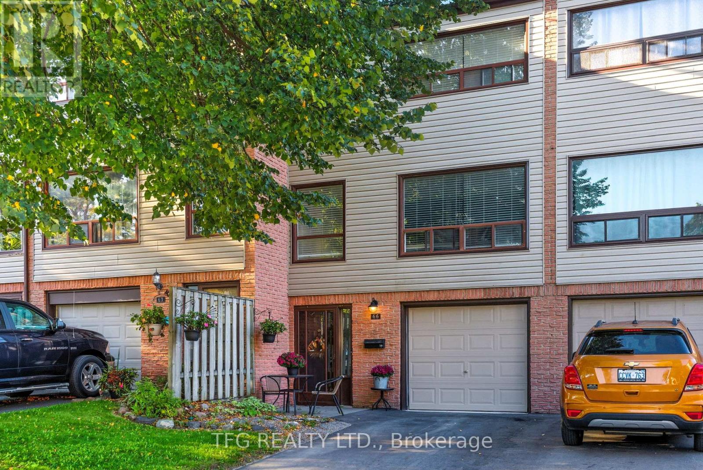218 - 340 Watson Street W
Whitby, Ontario
This beautiful condo at the Yacht Club on the waterfront in Whitby offers serene west-facing views of the park and modern updates, including newer appliances and fresh paint. The suite features in-suite laundry, a convenient locker, and parking accessible directly from the second floor, eliminating the need for elevator use. The all-inclusive condo fee covers utilities such as heat, hydro, water, as well as cable and internet, making it a hassle-free living experience. Residents enjoy fantastic amenities, including a gym, large party room, full-size pool and hot tub, and a rooftop patio with sweeping marina views. Ideally located just steps from the marina and GO Train station, and within walking distance to the abilities centre, shopping, and dining options, this condo combines luxury, convenience, and a vibrant waterfront lifestyle. (id:61476)
8 - 1330 Trowbridge Drive
Oshawa, Ontario
Bright and spacious 3BR, 3WR condo townhome with Large Primary Bdrm w/ Semi Ensuite, W/O to yard from dining area, fireplace, eat in kitchen, finished basement with kitchenette and large recreation area. Conveniently located withing walking distance to shopping, transit, schools, libraries, and a recreation center, close to highways 407/401 and Go Transit station. (id:61476)
761 West Shore Boulevard
Pickering, Ontario
Welcome to 761 West Shore Blvd, nestled in Pickering's sought-after Frenchman's Bay community! This beautifully updated 4-bedroom, 2-bath home features a newly renovated kitchen with modern finishes and a separate side entrance-perfect for creating a secondary suite. Enjoy the best of both worlds with serene lakeside living and unbeatable convenience, just minutes from Highway 401, major shopping centres, schools, parks, and every amenity you could ask for. A perfect opportunity for families or investors alike! (id:61476)
1024 Skyridge Boulevard
Pickering, Ontario
**Hot Deal in Pickering! Luxury 6-Bedroom Home - Priced to Sell FAST!** **1024 Skyridge Blvd, Pickering, Motivated Seller - Reduced Price!** Step into pure elegance with this upgraded Aspen Ridge masterpiece-2,750 sq. ft of refined living in one of Pickering's most sought-after family neighborhoods. Why This Home Stands Out: Less than 3 years old, modern finishes, move-in ready. 9-ft ceilings, gleaming, hardwood floors, cozy gas fireplace. Chef's kitchen with quartz counters & premium appliances. Upstairs 4 spacious bedrooms, spa-style ensuite, upper-level laundry. Basement 2 bedrooms, rec room, kitchenette, full bath, private laundry & separate entrance. Perfect for **rental income** (up to $2,000/month!) or **multi-generational living** Prime Location Perks: Steps to new school, scenic trails, community centres, and **top-rated golf courses** Quiet, safe, and family-friendly street. Luxury + Flexibility + Income Potential. This is more than a home--it's a smart investment. Whether you're upsizing, investing, or looking for multi-family options, this property delivers **value, versatility, and lifestyle**. **Act Now!** Homes like this don't last. (id:61476)
2347 Hancock Road
Clarington, Ontario
Charming Urban Sanctuary at 2347 Hancock Rd A Rare 2+ Acre Gem. Welcome to your dream home, a heartwarming blend of city convenience and cozy seclusion. Nestled on just over 2 acres of lovingly tended land, this 4-bedroom, 2-bathroom haven is a rare treasure in the heart of the city. With a brand-new roof installed in 2025, a full-home Generac 20kw auto generator, and every detail meticulously maintained, this home radiates warmth and pride of ownership, ready to embrace its next family. Step inside to discover a welcoming interior, where a bright layout effortlessly connects the living, dining, and kitchen spaces, perfect for creating lasting memories. The main level features four spacious bedrooms, each bathed in natural light with ample closet space, complemented by two beautifully updated bathrooms. The finished basement is a versatile retreat, ideal for cozy movie nights, a playroom, or a home gym, adding a touch of comfort to this already inviting home.Outside, the property is a true delight. The sprawling lawn, cared for with golf-course-like precision, offers a serene backdrop for family gatherings, quiet mornings, or playful afternoons. Charming backyard trails wind through lush greenery, inviting you to explore your own private paradise. The expansive lot ensures unmatched privacy, while the peaceful, private street adds to the warm, homey feel. Yet, this secluded sanctuary remains practical, situated on a school bus route with children picked up right out front, blending rural charm with city ease. Generac Generator: 2019 Water Pump: 2022 Roof: 2025 Furnace: 2018 Septic: Cleaned yearly Basement: Redone 2018, waterproofed, new sump pump (2018) 10x14 Shed, swing set/sandbox, fire pit, park-like setting, most yard equipment included (except snowblower) Connectivity: High-speed internet. Opportunities like this are rare. Don't miss your chance to own this heartwarming family home. Schedule a showing today and step into the warmth of your forever home! (id:61476)
79 Queen Street
Clarington, Ontario
Investment Opportunity with 6.3% Cap Rate. This 4-unit property is situated on a 13,433 sq. ft. corner lot. The oversized 0.308-acre lot provides parking for up to 12 vehicles, along with a detached garage that offers additional income potential. The property features 4 self-contained rental units, each with private entrances and outdoor spaces, including a rooftop terrace. The units consist of a 79A Coach House (Large 1 Bedroom Unit @ $1,850/month), Upper Unit ( Vacant 2 Bedroom Unit @ $2,200/month), Basement Apartment (Bachelor Unit @ $1,450/month), and Side Unit (Large 1 Bedroom Unit $1,500/month), generating a total rental income of $7,000 per month ($84,000 annually). This property achieves a strong 5.8% cap rate, making it an excellent cash-flowing investment. Investors will also appreciate the opportunity to further increase net operating income by raising rents and transitioning leases to exclude utilities and hydro. Recent updates include all new electrical wiring (2013), a new roof membrane on 79A and the rooftop terrace (2015), hardwood, fresh paint, and a cleared and maintained parking lot. Included in the sale are 4 fridges, 4 stoves, 1 dishwasher, 2 washers and 2 dryers, 4 window A/C units, and 3 sheds. Located in the heart of historic downtown Bowmanville, just blocks from the hospital that will be undergoing an expansion to double its size, this property provides both immediate rental income and long-term growth potential. Clarington itself is a rapidly growing municipality, with major infrastructure projects such as new highways and GO Train stations expected to support further residential, commercial, and industrial expansion. Significant increases in building permit values highlight strong investment and development activity, especially in residential construction. Updated economic development strategies ensure the town is well-positioned to capitalize on future growth. (id:61476)
646 Percival Court N
Oshawa, Ontario
Stunning 2-Storey Detached House in the prestigious Eastdale Community with a big patio on the front. Large 40 ft. Wide Child Friendly quite cul-de-sac Court, 3+2 Bedroom & total of 4 bathrooms, A decent 1944 Sqft house recently spent a lot $$$ for upgrade. Great Floor Plan with Spacious Principal Rooms; Large Sunroom Addition W walkout to Backyard. Plus Newly Renovated Basement Apartment With Separate Entrance. Tankless water tank($56/M), Separate washer dryer, Separate Hydro Meter, Egress window for emergency purposes. All the renovation done according to bylaw to make it legal basement. Great Neighborhood, Schools, Parks & Trails, shopping mall in walking distance. (id:61476)
2632 Castlegate Crossing Drive
Pickering, Ontario
Beautiful 3-Bedroom Corner Unit Townhome in Desirable Duffin Heights! Stunning 3-storey Madison Homes build offering 2,014 sq.ft. of modern living. Features 3 spacious bedrooms plus versatile main-floor room-ideal as 4th bedroom, office, or in-law suite. Bright open-concept layout with 9-ft ceilings, hardwood floors, and modern kitchen with waterfall island, stainless steel appliances & ample cabinetry. Living/dining area walks out to large deck. Primary suite boasts private balcony, walk-in closet with built-ins & upgraded double vanity ensuite. Direct garage & street-level access. Steps to plaza with shops, restaurants, gym & transit. Close to schools, parks, GO Transit, and quick access to Hwy 407 & 401. Family-friendly neighbourhood-move-in ready! **EXTRAS** POTL Incl: Snow Removal & Street Maintance. *Motivated Seller!* Unfinished Basement allows for a blank slate or perfect for a home gym. (id:61476)
778 Kootenay Path
Oshawa, Ontario
Welcome Home! This Beautiful 3 Storey Townhome Is Conveniently Located Minutes North Of The 401& Is Accessible To Restaurants, Shopping & Schools. Get Ready To Enjoy Modern Living With An Open Concept Living Room, Dining & Kitchen Area. Large Windows & A Balcony Fill The Space With Natural Light For A Warm & Welcoming Environment. There Are Stainless Steel Appliances & Oversized Island In The Kitchen - Perfect For Hosting Family & Friends. The Three Bedrooms Are Ample Size & The Primary Includes A Spacious Ensuite Bath. There Is A Private Balcony Adjacent One Of The Bedrooms For A Relaxing Outdoor Escape. The Walkout Basement Provides An Alternative Area To Relax. You Can Set Up A Family Room, Home Office, Or Gym. Extra Storage Space Is Also Available In The Basement. If You're Looking For A Home That Is Comfortable, Contemporary & Conveniently Located, This Is It! (id:61476)
507 Mill Street S
Clarington, Ontario
Ideal setting for a client requiring parking++ or separate space to run a home business in the finished walkout lower level or the option of an extended family home with 2 separate living quarters. All this plus 2095 sq. ft. of private living space on the main floor. Set on approximately one acre treed lot with no neighbouring homes in view yet quick access to Highway401, a few minutes drive to the shores of Lake Ontario and the village center of Newcastle. The house has been completely rebuilt with high quality finishings, workmanship and materials and never lived in since the renovations. Hardwood floors throughout both levels, quartz countertops, pot lights++. Walkout from the kitchen to a huge entertainment sized deck overlooking the beautifully landscaped extensive stone patio with large landscape stones, treed ravine and creek beyond. Walkout from the lower level directly to a covered stone patio and gardens. A huge workshop area under the double garage is perfect for the hobbyist or storing your recreational vehicles. The double car garage is extra deep for additional storage and has direct access to the house through a heated breezeway. A property like this doesn't come up often with proximity to the highway, local amenities, minutes to Lake Ontario and the private setting on a treed acre lot. Book your appointment today or risk being disappointed! (id:61476)
114 King William Way
Clarington, Ontario
Beautiful 3-Bedroom Townhouse With Balcony, Offering Modern Living At It's Finest. Located In A Desirable Neighbourhood, This Spacious Property Is Perfect For Those Seeking A Convenient And Comfortable Lifestyle. Spread Out And Enjoy The Generous Layout Across Three Levels. The Contemporary Kitchen Comes Equipped With High-quality Stainless Steel Appliances, Plenty Of Cabinet Space And A Separate Island. The Open-plan Living and Dining Area Is Flooded With Natural Light. Step Out On To A Private Balcony Overlooking A Playground Parkette. Watch Your Children Play In Privacy And Safety. Two Full Bathrooms And An Additional Half Bath For Convenience. Main Floor Laundry, Plenty Of Storage. Keep Your Vehicle Secure In The Garage Equipped With Door Opener and Remote. Access Door From The Garage Into The House. Close To Schools, Parks, Shopping And Public Transportation. Make This Stunning Townhouse Your New Home! (id:61476)
66 Parklane Circle
Clarington, Ontario
Beautiful 3-Bedroom Townhome in Prime Bowmanville Location. Welcome to this spacious and bright 3-bedroom townhome perfectly situated in the heart of Bowmanville, just minutes from downtown, shopping, schools, and major highways. The open-concept main floor is ideal for modern living, featuring a large eat-in kitchen filled with natural light, seamlessly connected to the living and area, perfect for both everyday living and entertaining. Enjoy the added convenience of a walkout basement leading to a fully fenced backyard, offering privacy and space for summer gatherings. This home combines comfort, style, and an unbeatable location ideal for first-time buyers, growing families, or investors (id:61476)



