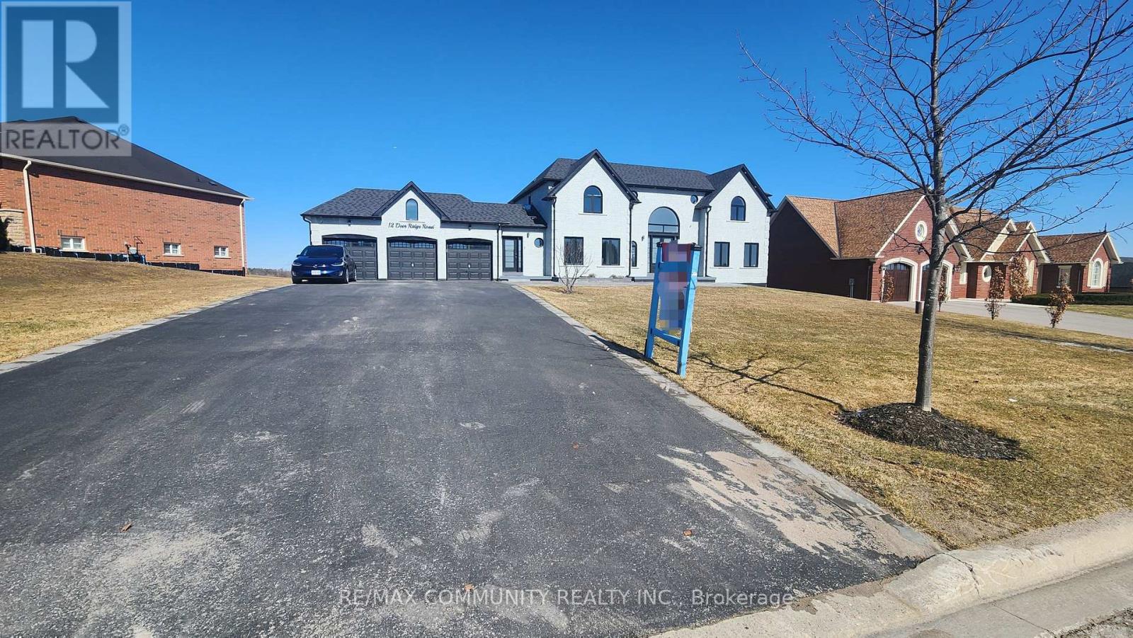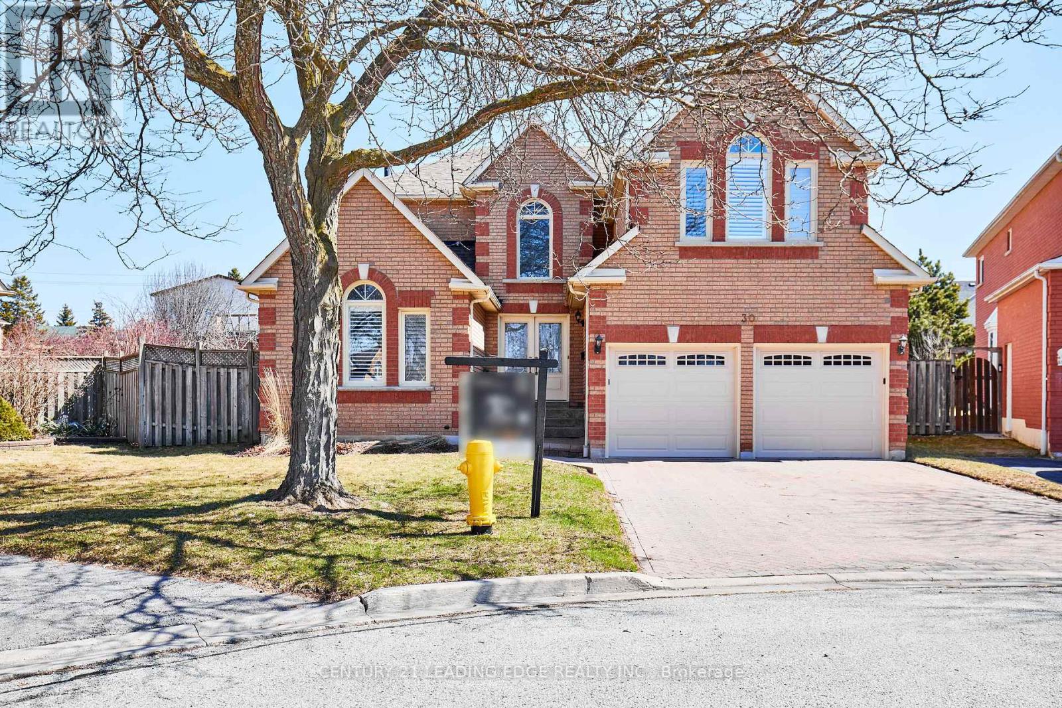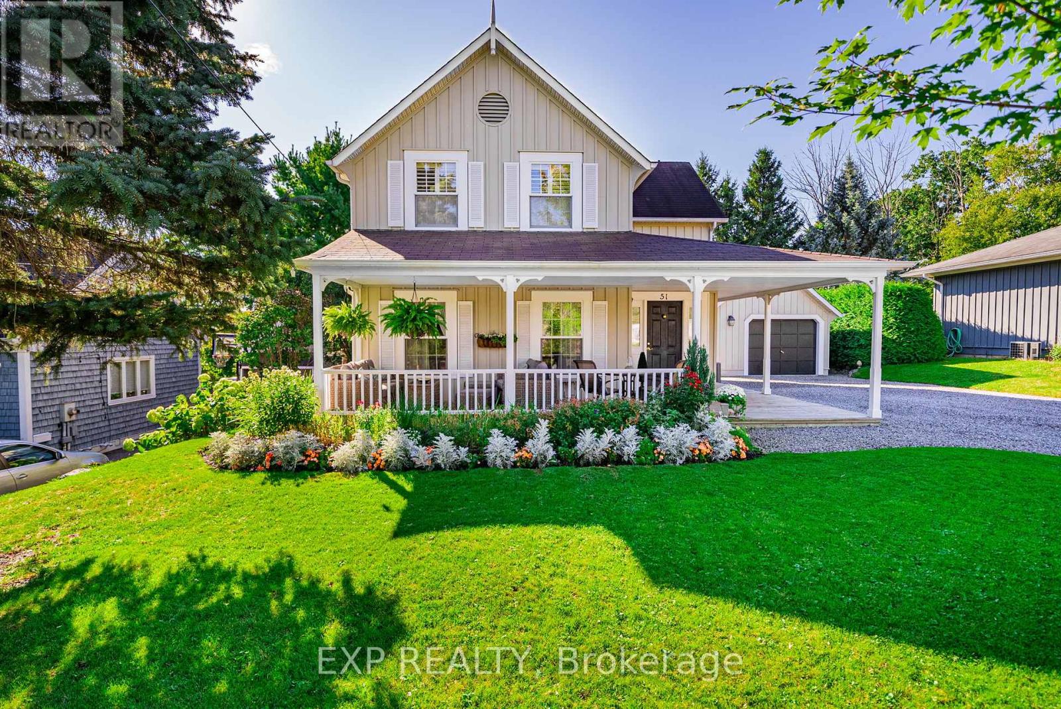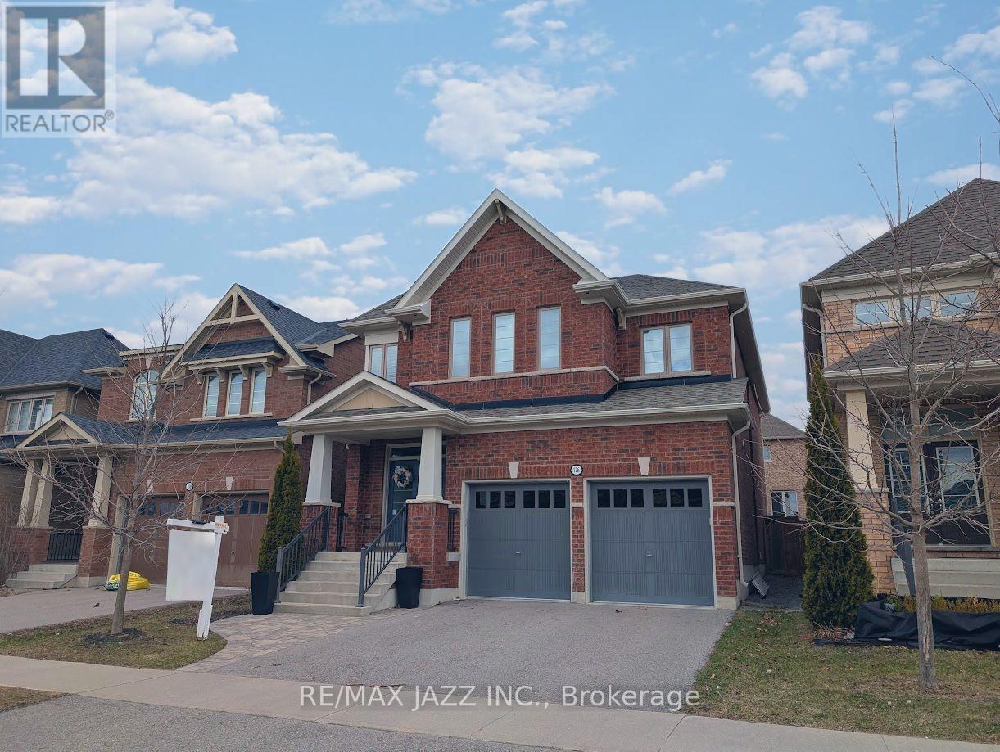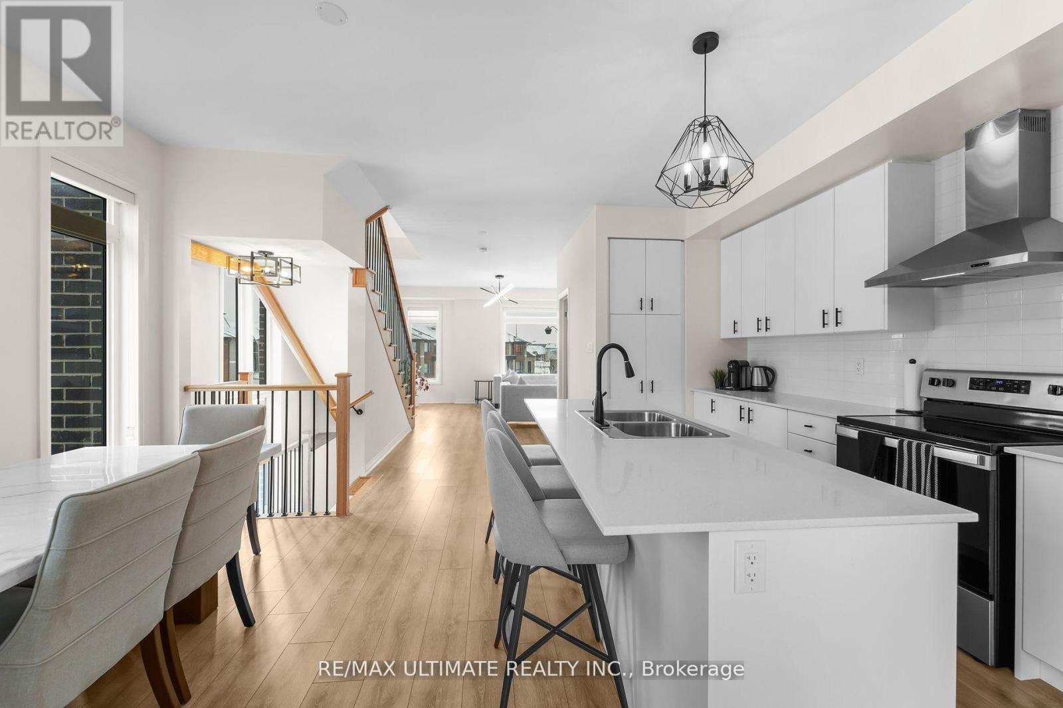12 Deer Ridge Road
Uxbridge, Ontario
Absolutely Stunning custom-built estate home with three garages, 7 bedrooms, plus an office room, 5 bathrooms and over 5000 sqft of living space, is situated on a sprawling one-acre lot in the prestigious Goodwood Community of Uxbridge. Recently upgraded with over $400K in renovations, the home boasts a brand-new kitchen with quartz countertops, hardwood floors, and crown moulding throughout the main and second floors. Bathrooms have been beautifully updated with quartz countertops, and all four bedrooms feature custom-built closets. The finished walkout basement adds incredible versatility, featuring a second kitchen, and three bedrooms perfect for extended family, guests, or rental potential. Outdoor enhancements include a new deck, interlocked front and back entrances, and a freshly paved driveway, pot lights are installed throughout the exterior of the house. Major updates such as new windows and doors (2021), a roof (2022), and a new AC and furnace (2023) ensure long-term comfort and low maintenance. Nestled in a peaceful, nature-filled community, this home blends small-town charm with modern conveniences and offers exceptional privacy. Truly a must-see masterpiece of style and functionality! (id:61476)
155 Annis Street
Oshawa, Ontario
Absolutely stunning 4+1 bedroom with 5 washrooms. luxury detached home, open concept design with stunning features throughout. Gorgeous kitchen design with island, quartz counter, walk in pantry, overlooking the family room & walk out to large deck. Separate living room, master bedroom with walk in closet and 5 piece ensuite, 2nd floor laundry room, gleaming hardwood floors throughout the entire home. Stunning hardwood staircase, natural light all day, spacious newly finished legal basement apt has a backyard walk out, sep. entrance, 2nd kitchen, 1 bedroom & family room. Stainless steel appliances, this is a must see, you will find outstanding quality and finishes. Spacious deck welcomes you to enjoy the fully fenced private big backyard in the warmer months. Close to 401, schools, shopping, transit & lake. (id:61476)
667 Monarch Avenue
Ajax, Ontario
Immaculately Maintained Home with In-Law Suite, Separate Entrance & Private Laundry! Pride of ownership is evident throughout this spotless 3+1 bedroom, 1.5 +1 bathroom, 1 + 1 Kitchen home, featuring a fully self-contained in-law suite with its own separate entrance and private laundry perfect for extended family, guests, or rental potential. The main floor offers a bright, functional layout with spacious principal rooms, an updated kitchen, and a convenient powder room. Upstairs, you'll find three generously sized bedrooms and a full bath, all meticulously maintained. Enjoy the convenience of a single attached garage and a low-maintenance exterior, making this property completely turn-key. The finished basement includes a separate kitchen, living area, bedroom space, private laundry, and dedicated entrance, offering true flexibility for multi-generational living or added income. Located in a prime area close to transit, Highway 401, hospital, schools, and shopping, this home checks all the boxes for comfort, convenience, and long-term value. Laundry for the main house is in the garage. (id:61476)
9112 Dale Road
Cobourg, Ontario
This beautifully updated 3-bedroom, 2-bathroom bungalow is located just minutes from Cobourg,offering the perfect blend of privacy, modern upgrades, and a serene natural setting. Situated on a private, treed lot, this home has been meticulously renovated and includes a Spacious,Open Concept Living: Featuring a bright and airy kitchen, a cozy new propane fireplace, & seamless flow into the living & dining areas. Perfect for entertaining or relaxing with family. The home has been upgraded with a new heat pump, updated electrical panel, and a fully re-graded yard with professional landscaping that enhances the overall curb appeal. Enjoy the covered breezeway leading to a tandem 2-car garage, plus a brand-new fence that provides both privacy and security for your outdoor space. The home features 3 spacious bedrooms and 2 full baths, with modern finishes throughout. The new propane fireplace ensures warmth and comfort during cooler months.This home is ideal for anyone seeking a peaceful retreat with all the modern conveniences just minutes from Cobourg. Whether you're right-sizing or looking for a family home with room to grow, this property offers it all. (id:61476)
26 Hawstead Crescent
Whitby, Ontario
Step into this bright and spacious open-concept bungalow, offering 3+2 bedrooms and 4 elegantly designed bathrooms with high-end finishes throughout. The expansive main level is perfect for both entertaining and everyday living, featuring a combined living and dining area, a cozy family room with vaulted ceilings and a gas fireplace, and a well-appointed family-sized kitchen with a walkout to the deck. Convenient main-floor laundry provides direct access to the garage, while three generous bedrooms and two bathrooms complete this level.The fully finished basement adds incredible value with a second family room, a full kitchen, and two additional bedrooms, including a luxurious oversized retreat with a spa-like 4-piece bathroom and a massive walk-in closet.Additional highlights include ample storage and a large fenced backyard with a shed, perfect for outdoor gatherings or peaceful relaxation.Ideally located in a sought-after neighborhood near top-rated schools, parks, walking trails, restaurants, and shopping, this home is perfect for families seeking both space and convenience. With its functional layout and thoughtfully designed interiors, this home truly has it all! (id:61476)
30 Wigston Court
Whitby, Ontario
Located in one of Whitby's most desirable family-friendly neighbourhoods, 30 Wigston Ct. has the space and is functionality perfect for a growing family! With over 3000 square feet of finished living space, this home has plenty of room for everybody. The grand entryway leads to the large eat-in kitchen and attached family room equipped with a fireplace and walk out to the deck. The main floor also features a separate dining room, living room and library. Upstairs, you'll find all the space you need in the expansive primary bedroom (equipped with an exceptionally large seven-piece ensuite). With a five-piece main washroom and three additional good-sized bedrooms, the upper floor is fully equipped to handle all your family's needs. Don't take our word for it; come see for yourself! Easy to show, this house must be seen! (id:61476)
51 Highland Drive
Port Hope, Ontario
This beautifully crafted 3+1 bedroom, 3.5 bathroom home offers bright, spacious living, including a walk-out basement and charming wraparound porch for outdoor enjoyment. Designed by a Toronto architect and set on a ravine lot, this home is rich in character and quality, featuring BC pine flooring, stunning natural greenery and landscaping. Inside, enjoy spacious formal rooms, tons of natural light, upper-level laundry, and a large primary suite with ample closet space and a private 3-piece ensuite. The finished basement adds an extra bedroom, bathroom, and rec space with walk-out to a lower patio. The landscaped gardens, reimagined by a Landscape Architect, are a true showstopper, offering a private oasis. Located within walking distance to the Sports Complex, schools, daycares, and downtown amenities, this home offers a rare blend of thoughtful design and everyday convenience. (id:61476)
176 Dance Act Avenue
Oshawa, Ontario
** Open House Saturday, April 12th, 2 PM-4 PM**At over 2500 sq ft, this beautiful 4 bedroom, 4 bathroom home has much to offer potential buyers. The main floor features a large kitchen with TONS of storage, quartz counters, ceramic backsplash, indirect lighting and stainless steel appliances while the bright breakfast area offers ample space for family breakfasts and a walkout to the stone patio. The living room/dining room, with hardwood flooring, can be used in multiple configurations, while the main floor family room has hardwood flooring and a cozy gas fireplace. Note the 9-foot ceilings, garage access and powder room as well that round out the main floor. Upstairs, you'll find lots to love, including a huge principal bedroom with a walk-in closet and 5-piece ensuite including a separate tub and glass shower with subway tile, a full Jack and Jill bathroom between two of the secondary bedrooms, a third full washroom beside the 4th bedroom as well as second floor laundry! The unfinished basement offers ample space and endless possibilities for those needing additional room. This blank canvas can easily be transformed to fit your needs. (id:61476)
319 Sandringham Drive
Clarington, Ontario
Offers Anytime! This attractive all brick Jeffery home is in a wonderful Courtice community only a 2 minute walk to Avondale Park with a splash pad & 2 tennis courts. Lydia Trull Public School is next to the park & 2 other schools are within walking distance. Very spacious 2063 sq. ft. 4+1 bedroom home with additional living space in the fully finished basement featuring a kitchenette, a large 3 pce bathroom, an L-shaped rec room and a large bedroom. (NO separate entrance). The main floor kitchen has a walkout to the deck with a metal gazebo for BBQ's in any weather. The family room with a gas F/P is open concept to the kitchen and living room. The huge Primary bedroom has an abundance of storage space with both a walk-in closet and a double closet. Relax in the renovated ensuite with a corner jet tub and separate shower. This home needs some new flooring upstairs. However, there have been many recent updates. Shingles 5 yrs, new fencing in past 5 yrs, gas furnace 4-5 yrs, deck 5 yrs, turf on deck 1 yr, garage door 1 yr, paved driveway 2 yrs, new kitchen cupboard doors 4 yrs, brand new stove, fridge 3 months old, dsh 1.5 yrs old. (dates are approx). Amazing location close to schools, Hwys 401 and 407, shopping, transit, golf courses and so much more! (id:61476)
5 Esquire Way
Whitby, Ontario
Welcome To 5 Esquire Way, Whitby Where Modern Living Meets Nature! This Immaculate, One-of-a-kind, Modern and Picturesque Townhouse Is Guaranteed To Check All Your Boxes! As An End Unit With A Semi-Detached Feel, It Boasts An Abundance Of Natural Sunlight Pouring Through Every Window And Offers Clear Backyard Views That Evoke Relaxing Cottage Vibes. With 1,625 Sq Ft of Functional Yet Comfortable Living Space,This Home Features 3 Spacious Bedrooms and 3 Bathrooms, Including a Stunning Primary Bedroom 3 Pc Ensuite For That Spa Feel. An Upgraded Kitchen With a Stylish Island, Quartz Countertops, a Large Built-in pantry, and a Gorgeous Backsplash. A Serene Balcony Off the Primary Bedroom Is The Perfecr Retreat For Your Morning Coffee. Enjoy game night or just a relaxed vibe on the Ground Floor family/recreation room with a walkout to the backyard. Convenient stacked laundry on the same floor as the bedrooms.Garage access directly from the ground floor. 9ft ceilings on the second floor for an airy and spacious feel.This townhome is designed to impress! Located in a highly desirable and incredibly convenient area, you're just minutes away from endless amenities, including shopping, dining, banking, groceries, fitness centers, and home improvement stores. Plus, you'll enjoy easy access to highways and transit.The neighborhood is family-friendly, offering excellent nearby public schools, parks, greenspaces, and extensive trails. It's also close to Durham Colleges Whitby Campus and the University of Ontario Institute of Technology.This is modern living at its finest, perfectly paired with the convenience of an unbeatable location. Dont miss out your dream home awaits at 5 Esquire Way! (id:61476)
1360 Dumont Street
Oshawa, Ontario
Own this prime North Oshawa home today, no hold backs! Welcome to 1360 Dumont in Oshawa, this large 2100 sq ft two story four bedroom home is located in the prime, quiet and established North Oshawa neighbourhood of Taunton. An upgraded corner unit model substantially larger than the 3 bed model. Spacious living, dining, family main floor. Generous four bedrooms with primary bed ensuite/walk-in on second floor! Finished basement with bar and living space, easily converted back into an additional bedroom space complete with a full bathroom. Contemporary living space with an affordable four bedroom price! **EXTRAS** All appliances included, HWT owned. Very easy drive to 407 (Enfield Rd) and short drive down Townline to 401. Close to all major shopping and mass transit. (id:61476)
56 Catkins Crescent
Whitby, Ontario
Beautiful Detached home in Desirable Community, walking distance to new Elementary school and Daycare, Sinclair HS. Newly renovated/updated with wide plank laminate flrs, pot lights on main and bsmt, new light fixtures, Quartz Counters in Kitchen, new appliances, new broadloom on 2nd flr. Bright In-Law Suite with Kitchen, 3-pc bath, 1 bedbroom, gas stove fireplace and generous living room.Large fully fenced backyard with Shed, interlock brick basketball court with league spec adjustable basketball net. Perfect for multi-generational family. Just move in and enjoy! **EXTRAS** Walking distance to Sinclair HS & Willows Walk ES. Quick access to 407 ETR/401 Hwy. School bus Route/ Public Transit to GO Stn. Close to Big box shopping, banks, restaurants, police station, ambulance station, grocery stores and much more!! ** This is a linked property.** (id:61476)


