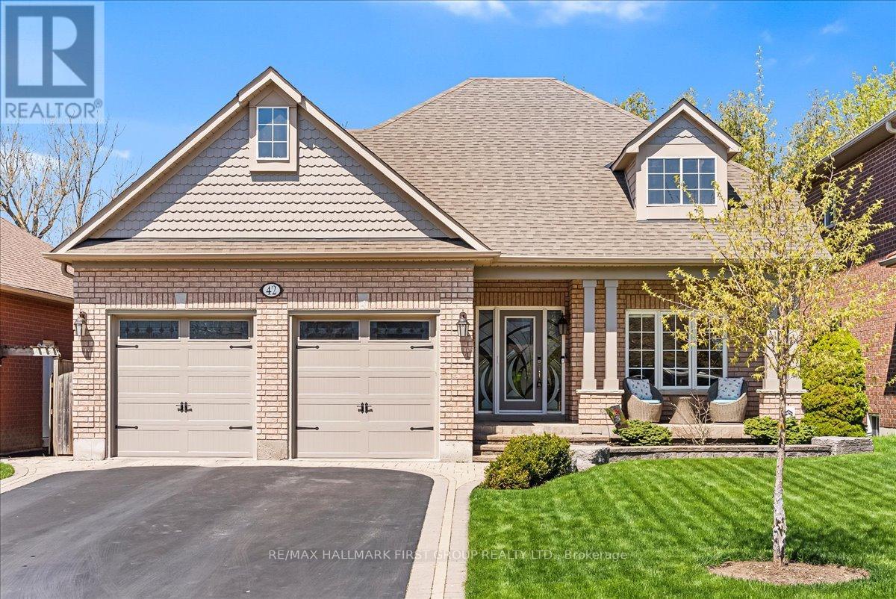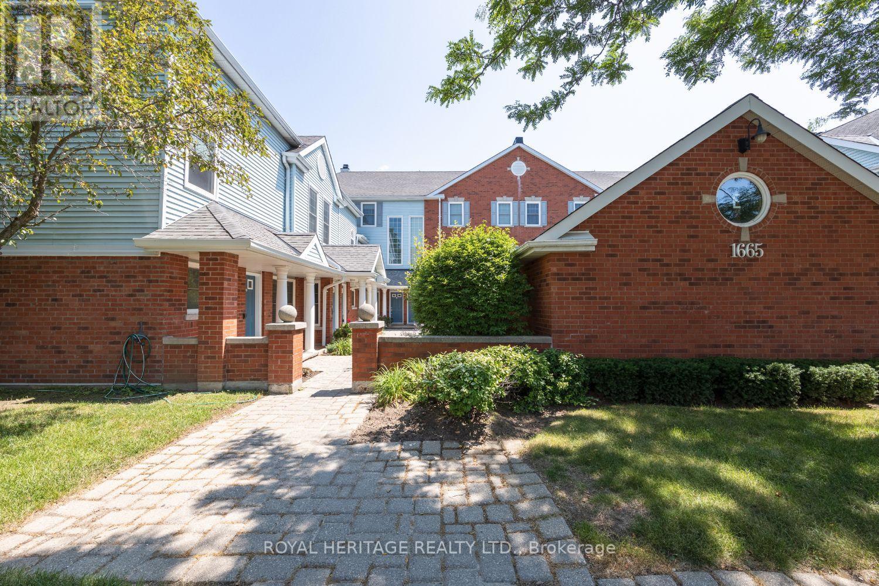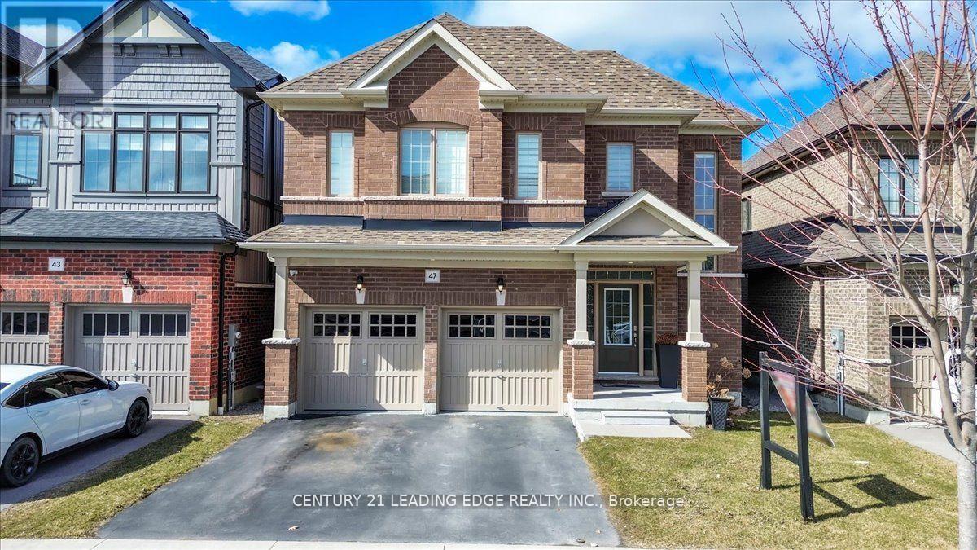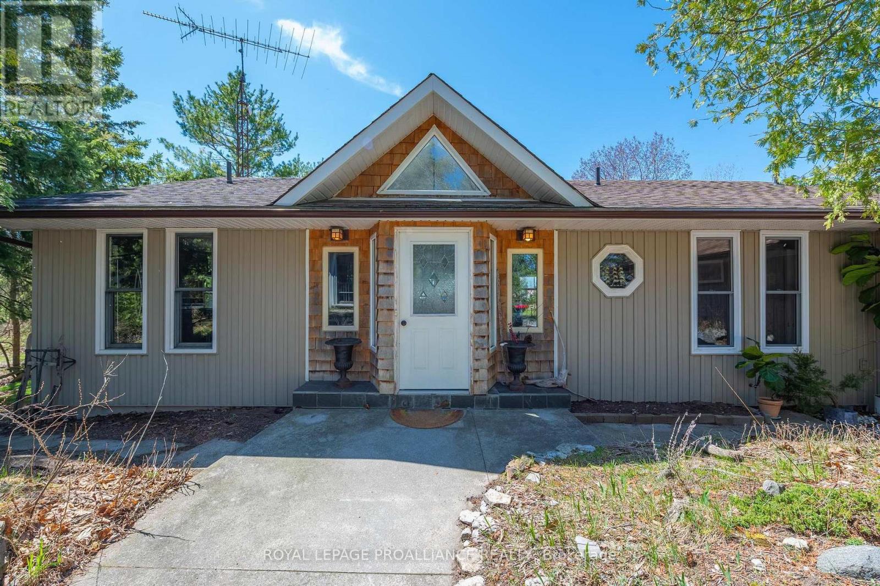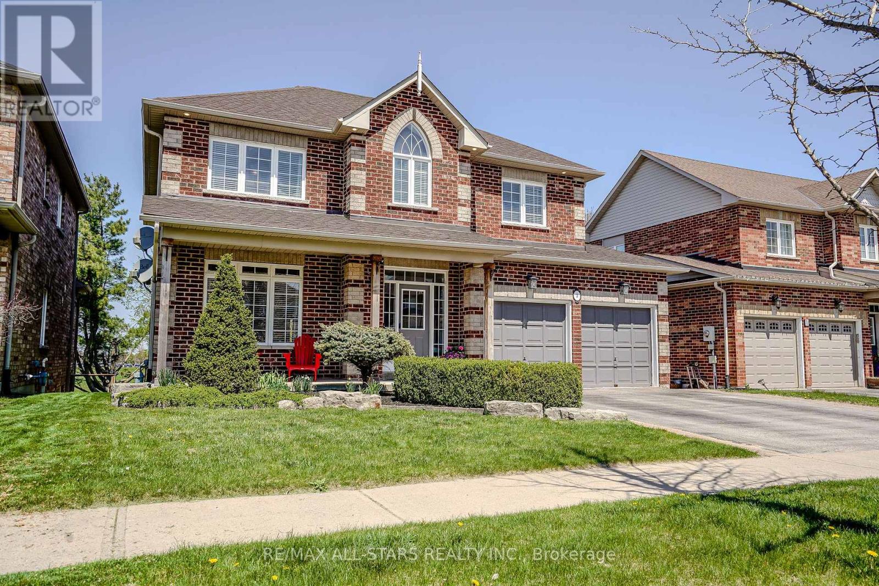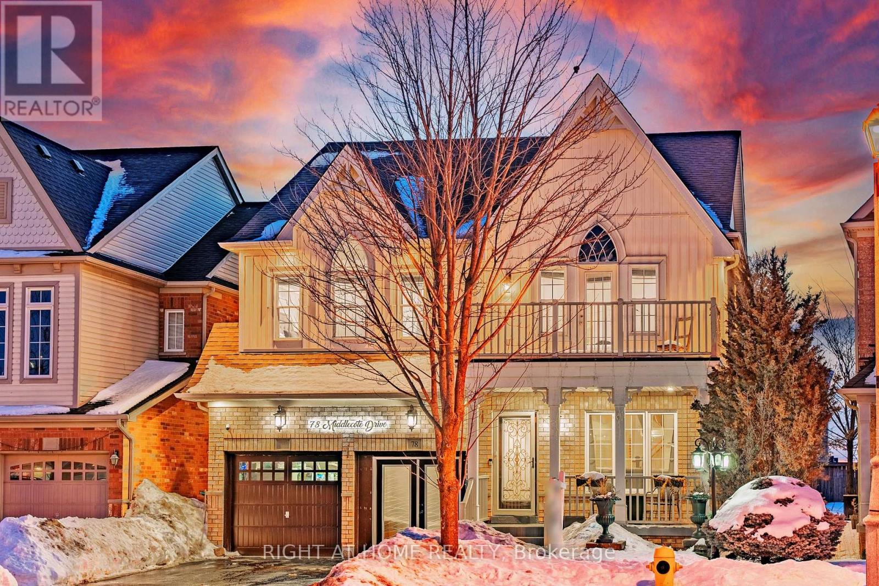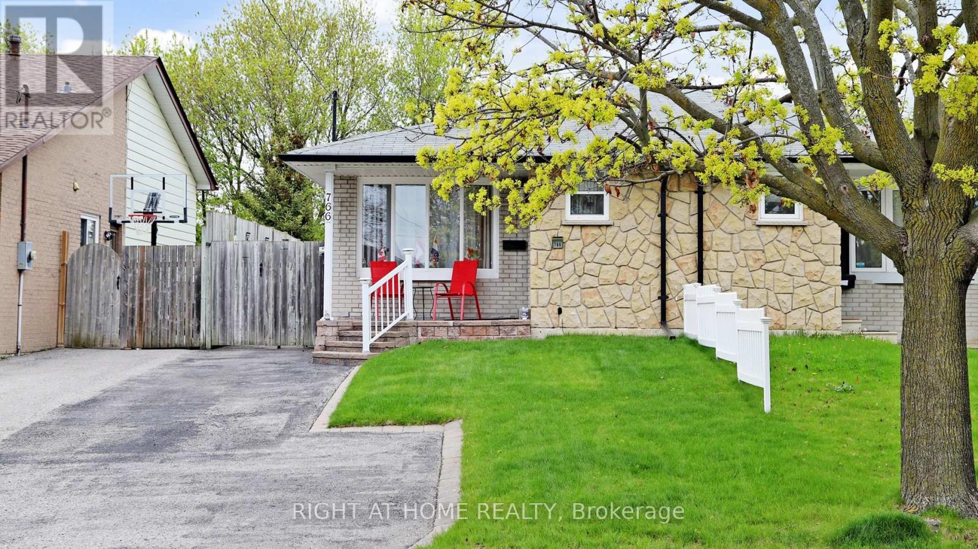42 Don Morris Court
Clarington, Ontario
Welcome to your private, west-facing oasis in one of Bowmanville's most sought-after subdivisions. This beautifully updated back-split offers the perfect blend of space with close to 3000sqft of living space, style, and serene outdoor living, fully finished from top to bottom and loaded with upgrades, including insulated aluminum garage doors.The main level features a generous, open-concept layout with hardwood floors, crown moulding, and separate living and dining rooms designed for both everyday comfort and elegant entertaining. The upgraded kitchen is a chefs dream showcasing granite countertops, a large island with breakfast bar, stainless steel appliances, Italian glass backsplash, pot lights, and Porcelain flooring that complements the modern finishings from the front foyer to the laundry room. Retreat to your king-sized primary suite, complete with a 5-piece ensuite featuring a soaker tub and separate shower, offering a peaceful escape at the end of the day.The spacious family room features a professional, custom built wet bar with a beverage centre and walks out to a professionally landscaped patio, where you'll enjoy afternoon sun and sunset views over Bowmanville Creek; a rare and breathtaking natural backdrop.Thats not all; the fully finished lower level offers endless flexibility with space for a games room, second family room, in-law retreat, home gym, or music studio. The choice is yours! (id:61476)
E-16 - 1665 Nash Drive
Clarington, Ontario
Start the car! Lovely 2 bedroom spacious open concept condo in Desirable Parkwood village is approx 1300 sqft and move in ready! Upgrades include hardwood flooring on main and newer laminate in the loft area, upgraded 150 watt electrical box, updated 3 pc ensuite with glassed in shower, newer CAC system and quartz counter tops. The loft primary bdrm is currently being used as an additional sitting room. The living room features a Juliette balcony for warm summers breezes and a wood burning fireplace for cozy winter evenings. Lots of windows and skylight provides tons of nature light! This property includes, use of a party room, tennis court, and car wash. Close to schools and all amenities. (id:61476)
15 St Johns Court
Uxbridge, Ontario
This charming 1,416 sq ft home (per MPAC) offers 2 bedrooms, a fully finished basement and a spacious, private backyard perfectly located near schools, parks, and all the amenities Uxbridge has to offer. The solid brick exterior and lovely curb appeal are enhanced by an interlock walkway leading to a covered front porch. The fully fenced backyard features gates on both sides, a composite deck (2015) with glass rails, a privacy wall, and a motorized awning, surrounded by perennial gardens and mature trees. Key exterior updates include central air (2012), new main floor windows (2015), and roof shingles (2020). Inside, the main floor features hickory hardwood flooring (2015), custom window coverings, pot lights, updated light fixtures, and new interior doors and hardware. The bright living room faces the front yard, while the dining room includes two large windows letting light spill into the space. The kitchen offers a spacious layout with granite countertops, built-in banquette seating with storage (2015), and stainless steel appliances including a newer fridge (2022) and a patio slider out to the deck. A cozy family room with a gas fireplace and french doors overlooks the backyard. The principal bedroom features hardwood flooring and an oversized closet, while the second bedroom includes hardwood and a closet. A 4-piece bath and direct garage access complete the main level. The finished basement includes a recreation room with gas fireplace, laundry with a 3-piece bath, a large workshop, multiple storage areas, and cold storage. The attached 1.5 car garage includes direct access to the side yard, a workbench, shelving, slat wall storage, and garage door opener with remote. (id:61476)
47 Crombie Street
Clarington, Ontario
Location! Location! Location! Backing on Forest with Privacy Plus! Welcome To 47 Crombie Street In One Of Bowmansville's Most Desirable New Neighborhoods! This Absolutely Beautiful 4 Bed, 4 Bath Home Boasting Nearly 3,000 S/F Is Turn-Key & Ready To Move In! Featuring 9 Foot ceiling On Main Floor! Hardwood Throughout The Main Floor! Cozy Gas Fireplace! Walk-Out To Spacious Backyard Backing On To Greenspace/Trees! Unspoiled Basement W/ Separate Walk-Out!! (Perfect For Future In-Law Suite), 4 Spacious Bedrooms Upstairs Each W/ Ensuite/Semi-Ensuite Including A Primary Bedroom Retreat W/ Walk-In Closet & 5Pc Ensuite!! Close To Parks, Trails, Transit, Downtown Historic Bowmanville & More! Spiral Hardwood Staircase with upgraded handrail! (id:61476)
280 Presqu'ile Parkway
Brighton, Ontario
Escape to this serene 3-bedroom, 2.5-bath bungalow nestled on a lush, tree-lined country lot next to Presqu'ile Provincial Park and a stone's throw from the shores of Lake Ontario. Designed for comfort and connection with nature, the home features an open-concept layout, a stylish kitchen with stainless steel appliances & quartz countertops, and multiple walkouts to the peaceful outdoors. The spacious primary bedroom includes a private ensuite, while two additional bedrooms are tucked into a separate wing with their own 4-piece bath - ideal for guests or family. Cozy up by the propane fireplace and enjoy year-round comfort with a propane furnace and central air. Outside, explore the unique charm of a meditation gazebo, sheds for storage, and ample parking. A rare blend of tranquility, functionality, and natural beauty awaits. (id:61476)
3 Furlan Court
Uxbridge, Ontario
I want a home where my kids can play in the street, walk to school and have an amazing playground nearby! Welcome to 3 Furlan Court. A rare offering in one of Uxbridge's most desired Cul-de-sacs. This beautifully maintained 4 bedroom, 4 bathroom home is located on a quiet family friendly court facing a vibrant greenspace with a playground and multi-sport court within walking distance to the public school and high school. Inside you will find more than enough space to accommodate a growing family. With features like hardwood floors and 9 foot ceilings on the main floor, including laundry room with walkout to the garage, as well as sliding doors from the kitchen to the large deck overlooking open space where you can entertain your friends and family. Upstairs you will find 4 generously sized bedrooms including a primary bedroom with a 5 piece ensuite with walk in closet. A fully finished basement with walk-out provides a space for the kids to escape and "Do their thing". Bring your family here and create memories. (id:61476)
1235 Delmark Court
Oshawa, Ontario
The Perfect Starter Home On A Desirable 164' Deep Pie-Shaped Lot With No Sidewalks! This Thoughtfully Updated 3-Bedroom, 3-Bathroom Home Offers Modern Finishes And A Functional Layout Ideal For Family Living. The Main Floor Features A Bright Foyer And Kitchen With Durable Vinyl Tile And Laminate Flooring in the Living/Dining Rooms. The Updated Kitchen Boasts Quartz Counters, Stainless Steel Appliances, And An OTR Microwave. The Dining Room Offers A Walkout To The Spacious Backyard, Perfect For Entertaining. The Living And Dining Rooms Feature Stylish Laminate Flooring For A Warm, Cohesive Feel. Upstairs, The Updated Oak Staircase Leads To Three Spacious Bedrooms, All With Laminate Flooring, And A 4-Piece Bathroom. The Partially Finished Basement Includes Laminate Flooring, A 2-Piece Bath, And A Laundry Room. Located Close To Schools, Transit, The 401, And All Amenities, This Home Is Move-In Ready And Waiting For You! ** This is a linked property.** (id:61476)
1 Carlinds Drive
Whitby, Ontario
From the stone walkways to the moment you enter through the elegant double doors into the sun filled family room that centers around a fireplace flanked by windows you will be awed. This open concept room leads to an updated kitchen with center island/breakfast bar, stainless steel appliances, new stove and an eat-in family size dining area overlooking the backyard. Around the corner you will find a main floor laundry room with upper cabinets, deep built-in laundry sink with folding counters, a beautifully renovation powder room with storage, quartz counter and porcelain floors. To complete this ground floor tour, you have direct access to the double car garage with storage loft. A circular staircase leads you to the upper level where you will find a spacious primary bedroom with numerous windows, an ample size walk-in closet, fully renovated primary bath with his and her sinks and a separate glass shower. The other 3 bedrooms are well appointed with large closets, organizers and plenty of windows. On this floor you will also find a bright 4 piece bath, a medicine/storage closet and a double mirrored sliding door closet for extra linen. The lower level hosts your entertainment space, a large bedroom, a 3 piece bath, a huge furnace room that can serve as a utility room and a cold cantina. Perfect for your growing family. Enjoy evenings by the pool, invite friends to dine al fresco on the custom built deck. This immaculate corner lot home nestled in a prime sought after neighborhood in the Rolling Acres Community, is conveniently surrounded by parks, shops, restaurants, schools, public transit and so much more. Includes a metal roof, 2022 furnace/air conditioner, 2024 gutters/eavestroughs, 2024 pool filter/pump, 2023 liner, 2022 heater. A newer central vacuum with attachments, Bluetooth controlled alarm system/security camera, garage with side door access/custom built loft, high density double door resin shed and an exterior natural gas connection. Look no further! (id:61476)
272 Phillip Murray Avenue N
Oshawa, Ontario
Stunning 3+1 Bedroom 2 Bath Staycation Home Nestled In Family-Friendly Lakeside Community. Beautifully Renovated Modern & Eco-Conscious Home, Smart Front Door Lock, Smoke & C.O. Alarms, New Entrance Deck, Fsc Certified Hardwood Flooring On 2nd Floor, Waterproof Laminate Thru-Out Basement, Freshly Painted Throughout, Featuring Sunshine-Filled Living & Dining Rooms, Kitchen With Granite Counter, S/S Appliances & New Contemporary Backsplash. Open Concept Basement With 4th Bedroom/Office & Large Rec Area. Enjoy Summer & Entertain In Private Backyard Featuring A Brand New Large Deck. Walking Distance To Lake Ontario & Conservation Park Plus 500+ Acres Of Forests, Parks & Beaches At Your Doorstep, Close To Shopping, Schools, Bus Routes, 401 & More! **EXTRAS** Upgraded Electrical Panel (2023), Deck(2024), Close To Schools, College & University, Community Centre, Patio Restaurants, Shopping. 15Min Bus Ride Or 5 Min Drive To Go Station. Quick Access To 400 Series Highways. 20 Min Drive To Toronto. ** This is a linked property.** (id:61476)
1557 Hummingbird Court
Pickering, Ontario
Nestled in a quiet court in prime West Pickering, this charming 2-bedroom, 2-bathroom freehold townhome offers a perfect blend of comfort and convenience. The spacious open-concept main floor features a large eat-in kitchen with a custom built-in auxiliary cabinet. The oversized family room boasts 9-ft ceilings, pot lights, an elegant crown moulding, a custom-built entertainment unit with an electric fireplace, and beautiful hardwood floors, creating a warm and inviting atmosphere. Both bedrooms are generously sized, with large windows, updated broadloom floors and double closets, while the primary bedroom offers a spa-like semi-ensuite with a luxurious two-person glass shower and an extra-large soaker tub. Enjoy garage access and a walkout to a fully fenced yard with a patio, perfect for outdoor relaxation and alfresco dining. Conveniently located near Highway 401, Highway 7, and Altona Forest Trail, this home is a must-see! (id:61476)
78 Middlecote Drive
Ajax, Ontario
Stunning Model Home by Great Gulf Approximately 3400, Move-In Ready! Welcome to this beautifully designed Great Gulf model home, offering the perfect blend of luxury, functionality, and modern living. This spacious 4-bedroom home boasts ample storage, walk-in closets, and a master suite featuring his and hers walk-in closets. Interior Highlights: Spacious Bedrooms: Each bedroom comes with plenty of storage and walk-in closets. Natural Light & Elegance: Large windows, hardwood flooring, and pot lights throughout. Gourmet Kitchen: Featuring a gas stove and high-end LG fridge. Cozy Living Space: Gas fireplace for a warm and inviting atmosphere. Finished Basement: Includes a recreation room, one bedroom, a washroom, and a storage room. Home Office: Half of the garage is professionally converted into a heated office space with a French door entrance. Laundry Room: Equipped with a high-end LG washer and gas dryer. Freshly Painted: Professionally done for a modern and refreshed look. Exterior & Upgrades: Landscaped Backyard: Featuring a gazebo and storage shed for outdoor enjoyment. Front & Side Landscaping: Builder-designed front porch seating area with beautiful landscaping. New Roof & AC: Shingles replaced in 2023, along with a brand-new AC unit. This move-in ready home is perfect for families looking for a spacious, stylish, and well-maintained living space. Do not miss the chance to own this exceptional property! (id:61476)
766 Kenora Avenue
Oshawa, Ontario
A Charming Semi-Detached Home where comfort meets modern upgrades for the perfect living experience for each member of the family. This home features hardwood flooring throughout, an enlarged front and side door, centralized vacuum, beautifully designed bathroom, and a convenient kitchen. The unit begins with a welcoming living room flowing into a dining area, providing a blend of love and connection. A beautifully maintained kitchen with ample cabinetry and a pantry makes everyday cooking and culinary creativity convenient. The flexible kitchen island, equipped with wheels under the island, stove, and refrigerator, makes easier to clean and maintain its charm. With three bedrooms and space for 4th in the finished basement, still leaves space for office and a recreational setup. The basement is built with care, safe and sound to provide better soundproofing. Bathroom with pot lights, beautiful vanity, and solid tile work offers greater comfort. The home has a surge protector, safe & sound insulation between upper and lower levels & around both bathrooms, as well as extra storage cubbies to keep additional items organized. The backyard provides a beautiful and well-maintained yard, with a gazebo, net curtain, table, four chairs and a shed for storage. Located close to schools, this home is both desirable and convenient. Do not miss this opportunity to make this your home as it has been maintained with care and a true example of delicate workmanship. Buyer/Buyer's Agent To Verify All Measurements, Rentals And Taxes. (id:61476)


