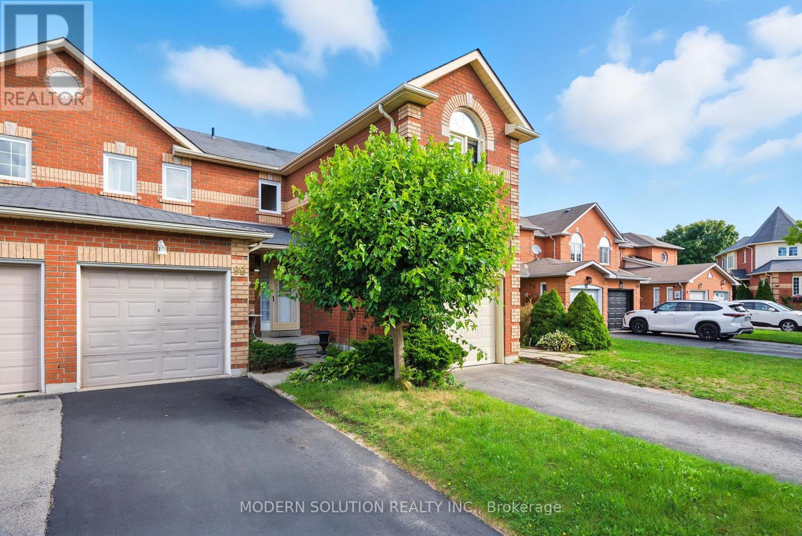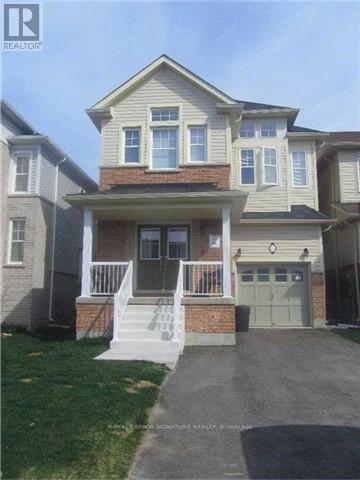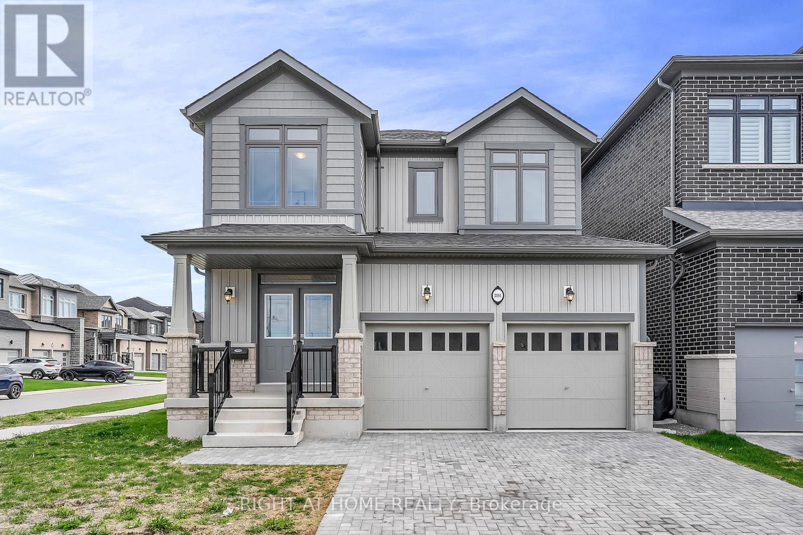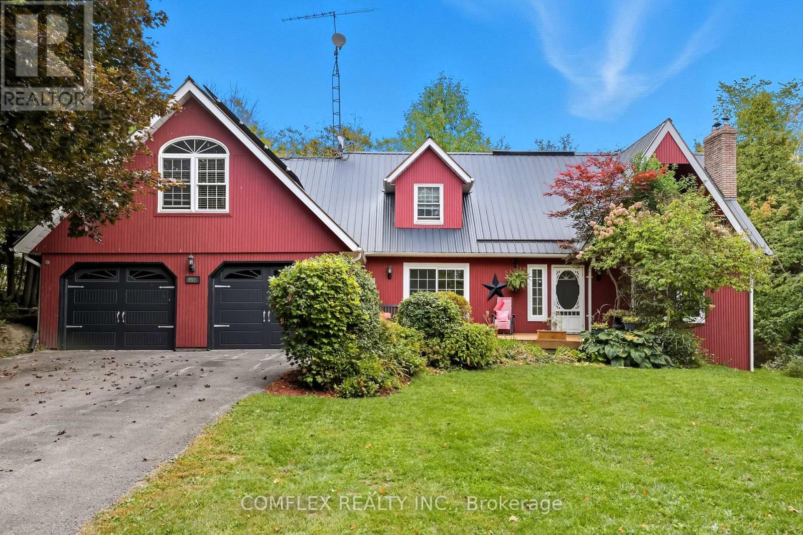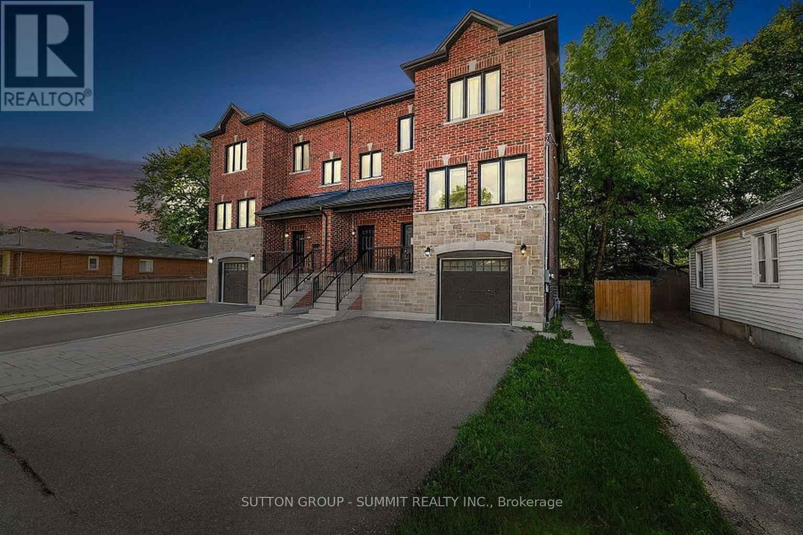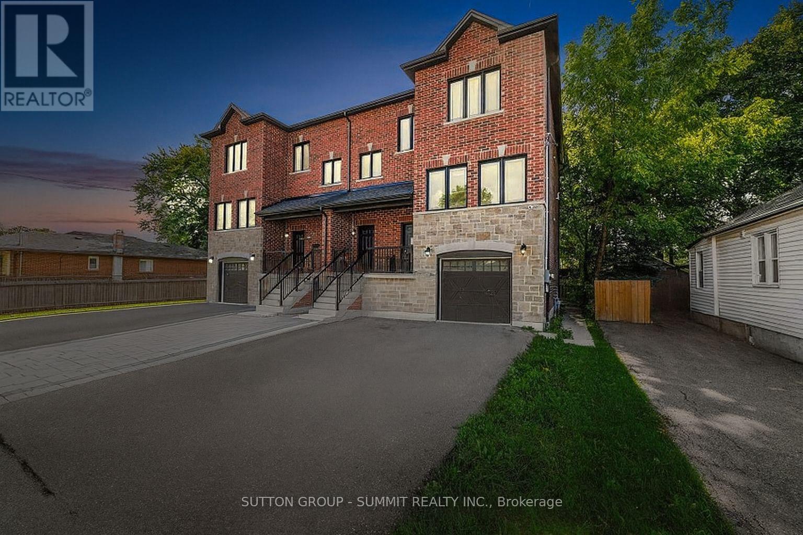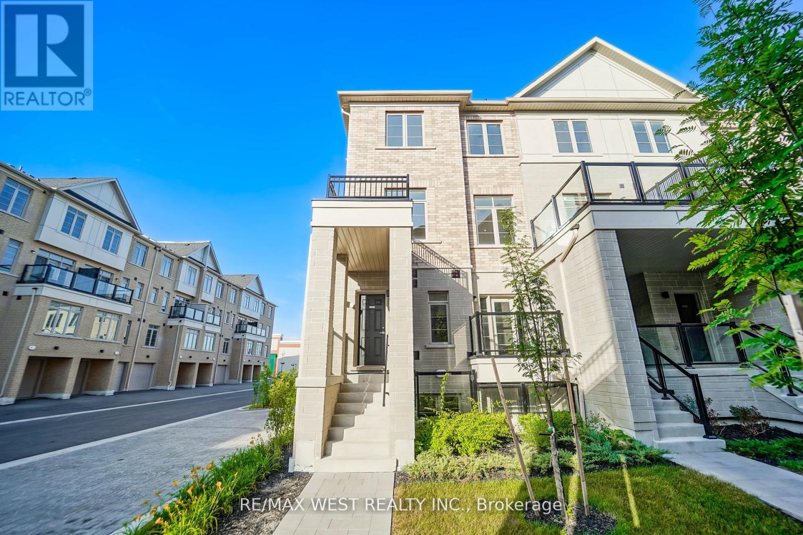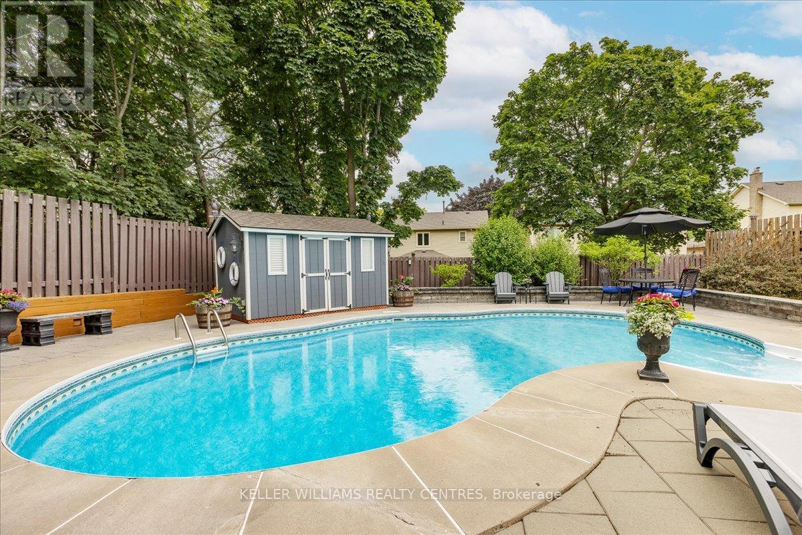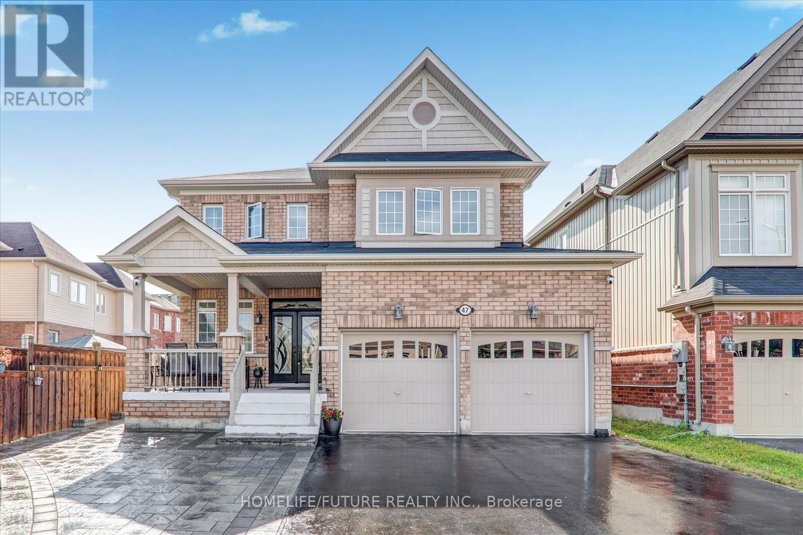102 - 80 Aspen Springs Drive
Clarington, Ontario
Fantastic Location. This Lovely Unique 1Bedroom, 1Bathroom Condo Comes With Two (2) Owned Parking Spots, Convneniently Located Right Out From The Main Entrance. Enjoy a Functional & Efficient Layout. No Needs For Elevator Or Stairs For This Beautiful Well Maintained & Spacious Ground Floor Unit. 9' Ceiling. Living/Dining Room With High Quality Laminate Throughout, Walk-out to a Large Owned Terrace Overlooking a Stunning Courtyard to Enjoy Entertaining Family & Freinds, Space to BBQ, and Appreciate Your Coffee Times. A Generous Master Bedroom Size, With Lots of Natural Sunlight. The Kitchen Overlooks The Living Space With Stainless Steel Appliances, Double Sink, Ceramic Backsplash, Pantry & Breakfast Bar. Full Size Front Load Washer/Dryer (Rarely Find in Other Comarable Units). This Pet Friendly Building Nestled in a Spectacular Location, Just Steps From Public Transit, Parks & Schools. 5min Drive to Walmart, Loblaws, TimHortons, Canadian Tire, Home Depot and Many More. Absolutly Great Opportunity For Those Looking to Downsize, First Time Buyers, & Investors. DO NOT MISS IT!!! (id:61476)
99 Creekwood Crescent
Whitby, Ontario
Step into this stunning 3-bedroom townhouse located in the highly sought-after Rolling Acres community! Freshly painted throughout with brand-new rigid core vinyl plank flooring on the main level, a beautifully refreshed kitchen with refinished cabinets, and so much more. Perfectly situated near top-rated schools, shopping, and public transit, this home offers both comfort and convenience. An ideal choice for young families or couples. Dont miss the opportunity to make it yours! (id:61476)
14 Dewell Crescent
Clarington, Ontario
Welcome to this spacious, charming, family-friendly home located in the most desirable Courtice Neighborhood. With 4 generously sized bedrooms, this home offers plenty of room for growing families or those in need of extra space. The open concept kitchen and family room create the perfect flow for entertaining, while also providing a cozy spot for everyday living. The kitchen is bright and functional,with ample counter space and cabinetry, and a breakfast area that walks out to the fully fenced backyard.The spacious primary bedroom features ample closet space and spacious ensuite, while the other three bedrooms are perfect for children, guests, or home offices. Situated in a safe, quiet neighborhood with parks, schools, shopping, Highway access, Arena ** This is a linked property.** (id:61476)
2091 Hallandale Street
Oshawa, Ontario
Great Opportunity To Own A Beautiful Detached 2 Storey Home In North Oshawa Area, Surrounded By New Built Homes. Stunning 4 Bedroom, 4 Washroom, Corner Lot, Offer More Than 2,300 Sqft Living Area Including Finished Bsmt (Around 411 sqft) By Builder For Entertainment. Double Car Garage And Walk Up Bsmt. Excellent Layout With 9 Feet Ceiling On Main Floor, Open Concept Kitchen, Quartz Counter Top And Large Island. Stainless Steel Appliances. Slide Door Walk Out Directly To the Back Yard. Big Windows With Ton Of Natural Light For Living Areas. Upgraded Hardwoof Floors And Oak Stair Case. Entrance To The Garae From Inside. Primary Room With 5 Pieces Ensuite And Walk-In Closet. 3 Other Bedrooms With Their Own Closets and Windows. Close To All Amenities, Cineplex, Restaurants, Costco, Ontario Tech University, Shopping Malls, And Minutes To Hwy 407. Nearby Conservation Parks, Schools And Green Spaces... A Must See! (id:61476)
439 Fralicks Beach Road
Scugog, Ontario
Tucked away in a sought-after Lake Scugog community, this striking custom-built home combines elegance, space, and privacy all just minutes from Port Perry. With captivating curb appeal and a layout designed for flexibility, this property truly has it all.Inside, you'll find a bright, open-concept kitchen outfitted with granite countertops and stainless steel appliances, flowing seamlessly into a cozy family room . Two separate staircases lead upstairs, where four generous bedrooms and a dramatic loft with vaulted ceilings (perfect as a home office or studio) await. The primary bedroom includes a walk-in closet with a barn door, a semi-ensuite bath, and its own private balcony ideal for soaking in sunset views over the lake.Downstairs, the fully finished walkout basement offers exceptional potential for in-law or multi-generational living. It features a spacious rec room with a wood-burning fireplace, a fifth bedroom, and a full 3-piece bathroom plus a separate entrance from the garage for added privacy.Set on a large, private lot that backs onto mature forest, the backyard is a true retreat with an in-ground pool, hot tub, and tranquil pond. The oversized driveway accommodates up to 8 vehicles in addition to the attached double garage.Whether you're looking for a peaceful lifestyle close to nature, or a spacious home to share with family, this exceptional property delivers. All within easy reach of lake access, local shops, restaurants, and downtown Port Perry. (id:61476)
23 Kilbride Drive
Whitby, Ontario
Showcasing over $100,000 in premium upgrades, this residence truly shines like a model home. Step into your own private backyard retreat, complete with a heated saltwater pool, expansive interlock patio, and lush landscaping, all basking in the warmth of coveted south-facing exposure. Whether hosting unforgettable summer gatherings or enjoying peaceful moments, this outdoor oasis delivers. Inside, youll find elegant hardwood and luxury vinyl plank flooring, recessed pot lighting, and striking modern light fixtures, all complementing the airy open-concept design. The chefs kitchen is a true centrepiece, boasting gleaming quartz countertops, a generous island and direct access to the backyard. The inviting family room centres around a cozy fireplace and is framed by large windows that flood the space with natural light overlooking the backyard and the pool. Upstairs, the luxurious primary suite features a spacious walk-in closet and a spa-inspired 6-piece ensuite, creating your own private sanctuary. The fully finished basement expands your living space, offering a recreation room, an additional bedroom, and a versatile games or fitness area. Perfectly located within walking distance to top-rated schools, beautiful parks, and shopping, this exceptional property blends style, comfort, and convenience in one remarkable package. Move in and begin making memories that will last a lifetime. (id:61476)
Lot 6 - 291 Olive Avenue N
Oshawa, Ontario
Welcome to 293 Olive Avenue, a well-maintained legal triplex located in Oshawas high-demand Central community. This property is perfect for investors or house-hackers looking for positive cash flow and strong long-term appreciation potential. Key Features: Three Separate Units, Ideal 2-bedroom suites to attract quality tenants, Separate Entrances & Utilities, Privacy and convenience for each tenant, Updated. Interiors: Bright kitchens, modern flooring, and neutral finishes. On-site Parking, Enough for multiple vehicles. Turnkey Investment Tenanted, and one unit is vacant. Income Potential With Oshawas' rental demand at an all-time high, this property offers strong monthly rental income and room to grow. Whether you choose to live in one unit and rent the others, or rent all three for maximum return, this is a cash-flowing asset from day one Location Highlights Central Oshawa Close to downtown, shopping, restaurants, and parks Steps to transit, quick access to 401 for commuters Near Ontario Tech University, Durham College, and major employers consistent rental demand Walking distance to schools and community amenities Why Invest Here? Oshawa is one of the fastest-growing cities in Durham Region, attracting students, young professionals, and families. Properties like this are in short supply, making this an ideal opportunity to secure a high-yield multi-unit investment with potential for long-term appreciation. Perfect For: Investors seeking stable monthly cash flow, First-time buyers looking to offset mortgage costs with rental income, Extended families wanting separate spaces under one roof. (id:61476)
293 Olive Avenue
Oshawa, Ontario
Welcome to 293 Olive Avenue, a well-maintained legal triplex located in Oshawas high-demand Central community. This property is perfect for investors or house-hackers looking for positive cash flow and strong long-term appreciation potential.Key Features Three Separate Units 2-bedroom suites to attract quality tenants Separate Entrances & Utilities Privacy and convenience for each tenant Updated Interiors Bright kitchens, modern flooring, and neutral finishes On-site Parking Enough for multiple vehicles Turnkey Investment Tenanted, and one unit is vacant.Income Potential With Oshawas rental demand at an all-time high, this property offers strong monthly rental income and room to grow. Whether you choose to live in one unit and rent the others, or rent all three for maximum return, this is a cash-flowing asset from day one Location Highlights Central Oshawa Close to downtown, shopping, restaurants, and parks Steps to transit, quick access to 401 for commuters Near Ontario Tech University, Durham College, and major employers consistent rental demand Walking distance to schools and community amenities Why Invest Here?Oshawa is one of the fastest-growing cities in Durham Region, attracting students, young professionals, and families. Properties like this are in short supply, making this an ideal opportunity to secure a high-yield multi-unit investment with potential for long-term appreciation.Perfect For: Investors seeking stable monthly cash flow First-time buyers looking to offset mortgage costs with rental income Extended families wanting separate spaces under one roof (id:61476)
1001 - 1655 Palmers Sawmill Road
Pickering, Ontario
Welcome to 10011655 Palmers Sawmill Rda stunning, less-than-one-year-old corner-lot townhouse located in the heart of Duffin Heights. This beautifully designed home features 4 spacious bedrooms, 2.5 bathrooms, and a built-in garage with direct access. The sun-filled interior boasts a bright, open-concept layout with elegant finishes, modern upgrades, and abundant natural light throughout. Nestled in one of Pickerings most sought-after communities, the home is surrounded by scenic walking trails, lush parks, and top-rated schools. Conveniently located just minutes from Pickering Golf Club, Highways 407 and 401, and Pickering Town Centre, with shopping, dining, and transit all nearby. This move-in ready showstopper offers an exceptional lifestyle in a vibrant and growing family-friendly neighbourhood. (id:61476)
875 Knotwood Court
Whitby, Ontario
Welcome to 875 Knotwood Court! Tucked away on a quiet, tree-lined cul-de-sac in the prestigious Williamsburg community, this magnificent home offers the perfect blend of luxury, privacy, and functionality. Thoughtfully renovated and redesigned, it features a bright, open-concept layout ideal for modern living. Step into a breathtaking custom chefs kitchen with oversized quartz countertops both elegant and practical complete with a dedicated dining area. The main floor living room, centered around a cozy gas fireplace, opens through sliding doors to a covered deck, creating an effortless flow for indoor-outdoor entertaining. A convenient side entrance provides dual access to the laundry and mudroom. Upstairs, you'll find three generous, carpet-free bedrooms and two updated bathrooms. One bedroom is currently set up as the ultimate craft room but can easily be converted back to a sleeping space. The serene primary suite features a 4-piece ensuite, his-and-hers closets, and peaceful views of the beautifully landscaped backyard. The fully finished lower level includes a rare walk-out entrance and is designed for flexibility ideal for in-law or multi-generational living. It offers an additional bedroom, 3-piece bath, spacious living area, and abundant storage. Step outside to your own private backyard retreat, complete with a heated pool, stylish cabana, and lush, professionally landscaped gardens perfect for entertaining or relaxing in total privacy. Homes on this coveted court rarely come to market. Don't miss your opportunity book your private showing today! (id:61476)
1001 Wardman Crescent
Whitby, Ontario
Situated On A Sun-Filled Corner Lot In Whitby, 1001 Wardman Cres Is A Well-Maintained 3+1 Bedroom, 2 Bathroom Home Offering Space, Comfort, And Flexibility. The Main Level Features Generous Principal Rooms With Large Windows That Fill The Home With Natural Light, Along With A Functional Kitchen And Dining Area That Flow Seamlessly For Everyday Living. A Separate Side Entrance Leads To The Finished Lower Level, Complete With Additional Living Space And Bedroom, Making It Ideal For Extended Family. With Parking For 4 Vehicles, This Property Provides Both Convenience And Practicality. Located In A Desirable, Family-Friendly Neighborhood, Just Minutes To Schools, Parks, Shopping, And Transit, This Home Is An Excellent Choice For First-Time Buyers, Families, Or Investors Looking For Long-Term Value In One Of Whitby's Established Communities. (id:61476)
47 Henry Smith Avenue
Clarington, Ontario
This Detach Is A Beautifully Upgraded 4-Bedroom Home In Bowmanville Sought-After Northglen Community! This Spacious, Sun-Filled 2-Storey Double Door Entry Home Features An Open-Concept Layout With Hardwood Floors On Main Floor, A Gourmet Kitchen With Granite Countertops, Split Dining, With Lots Of Natural Lights Stainless Steel Appliances. Oak Staircase, Large Living Room, Primary Suite With 5- Pc Ensuite & Walk-In Closet, Large Windows. Enjoy The Large Fenced Stone Backyard, Double-Car Garage, And Covered Front Porch. This Home Is Located In A Peaceful Family Friendly Neighbourhood With Lots Of Young Families - Close To Schools, Many Parks, Shopping Plazas, 407, 401 & 418. (id:61476)



