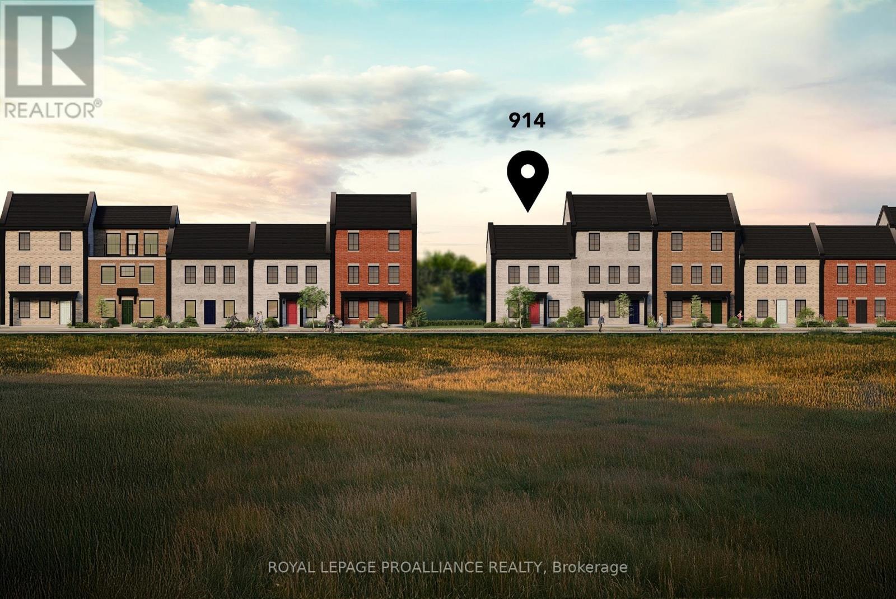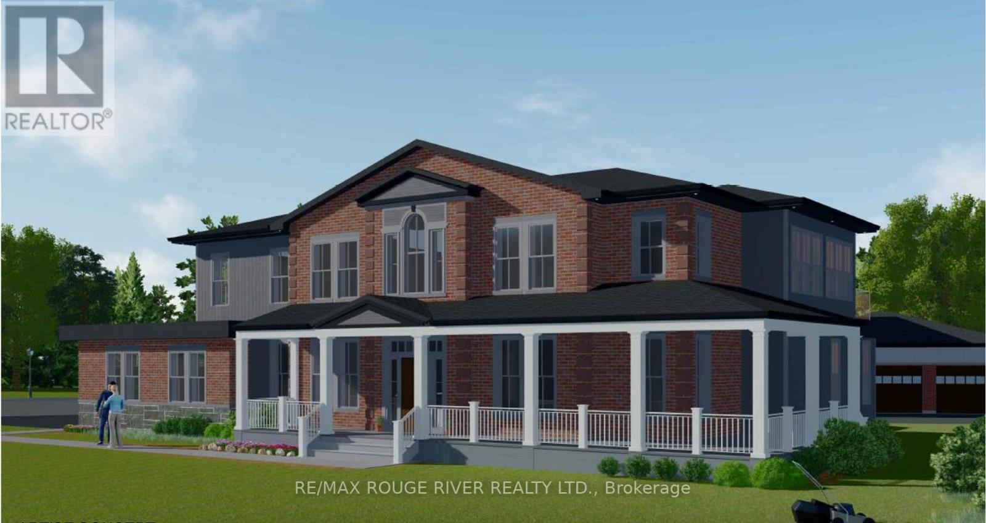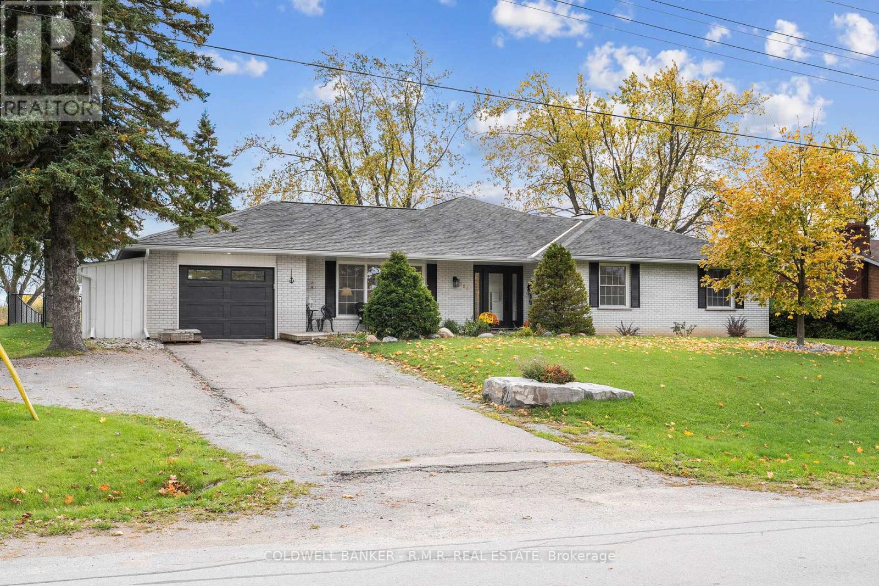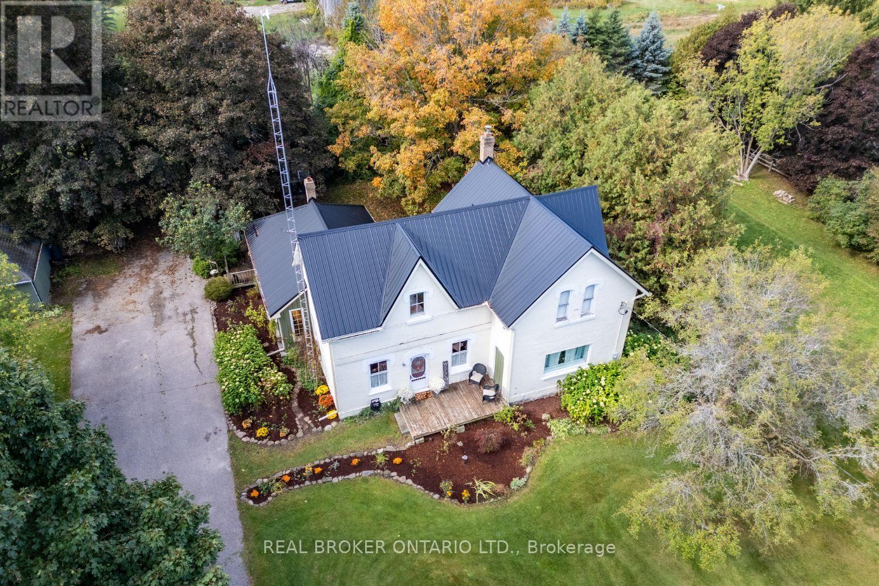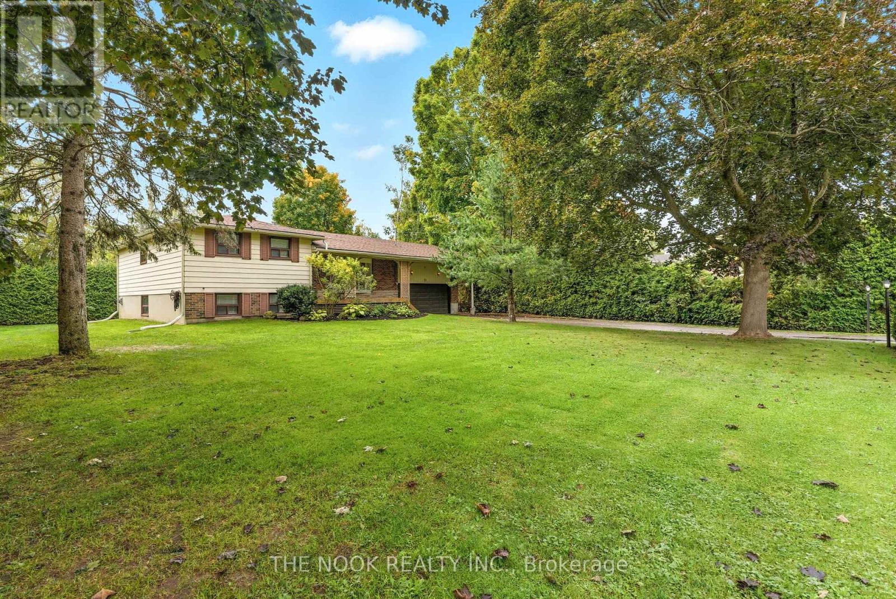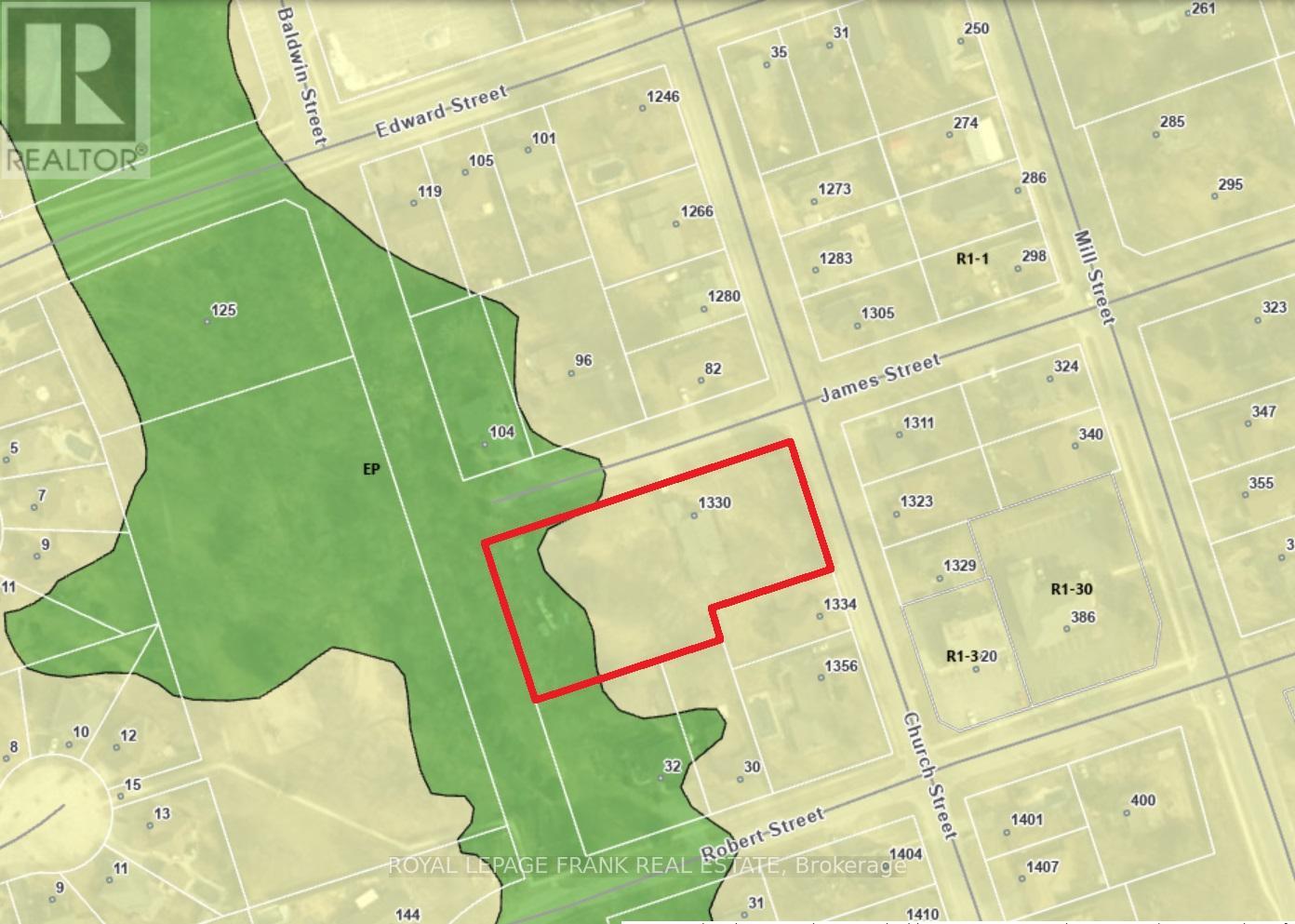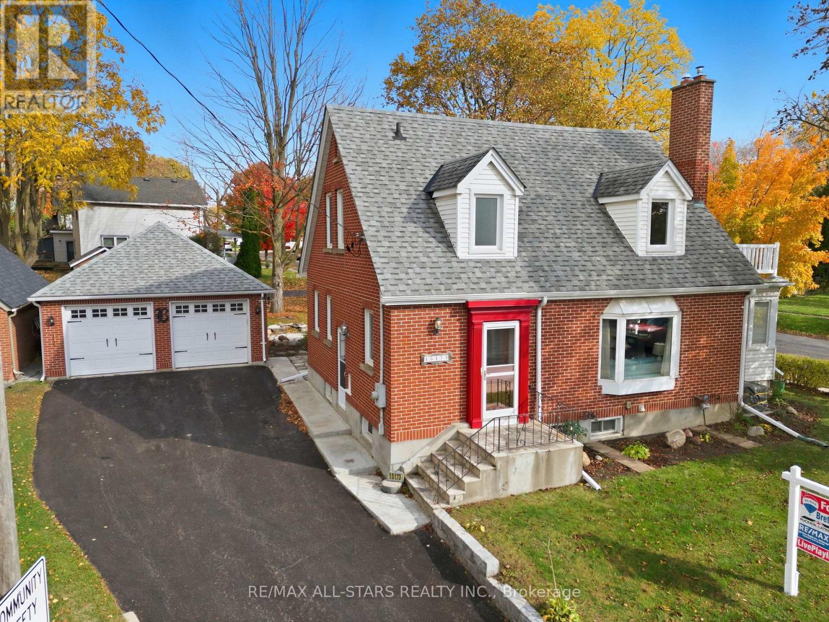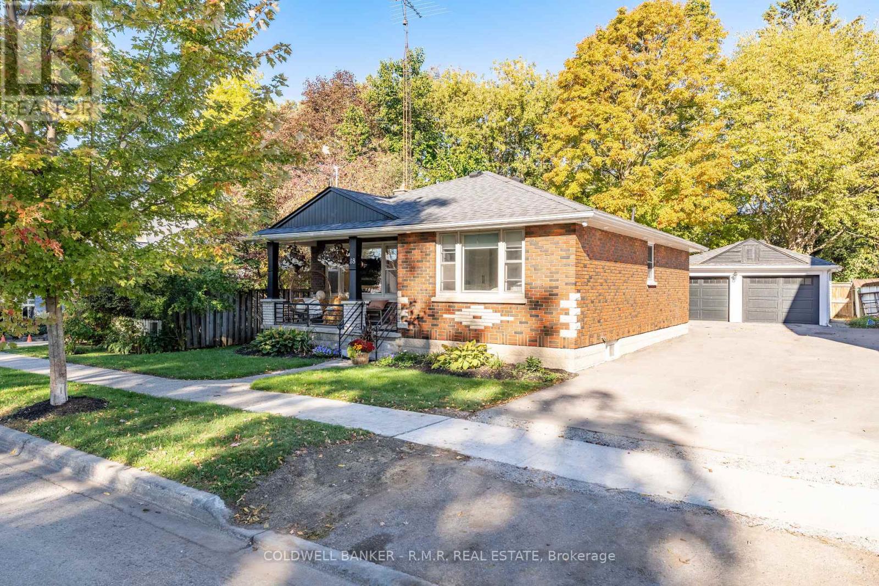914 Kerr Street
Cobourg, Ontario
This thoughtfully designed, [to-be-built] brick townhome by New Amherst Homes offers 1,222 sq ft of comfortable and stylish living space, featuring 2 bedrooms and 2 bathrooms across the main level and fully finished lower level. The home showcases contemporary finishes, including 9-ft smooth ceilings throughout and sleek vinyl plank flooring. Convenience meets functionality with a detached single car garage and additional driveway parking. The front of the home features a covered stoop, paving stone walkway and a garden bed, while the back entrance has minimal stairs for easy access. With closings set for late 2025, don't miss the chance to own one of these exclusive townhomes in an amazing neighbourhood with parks and urban amenities just minutes away. Exterior colours are preselected for a cohesive neighbourhood aesthetic. (id:61476)
619 Cedar Shore Trail
Cobourg, Ontario
Stalwood Homes, one of Northumberland County's renowned Builders and Developers, is proposing to build the Beachwood Estate model at 619 Cedar Shore Trail, which is located at CEDAR SHORE; a unique enclave of singular, custom built executive homes. This home is a true masterpiece and captures the true essence of the quintessential "dream home". Enter the grand foyer and you'll be greeted by a spacious living room to your right which is complemented by a cozy den across from it. Proceed past the guest closet and elevator and you arrive at the great room, the heart of this splendid residence. This wonderful room, with its soaring ceiling exudes a bright, airy atmosphere and connects seamlessly with a the chef-inspired kitchen and the sun-drenched dining area, which flows effortlessly to the garden area. The main floor also includes an oversized mudroom with a two-piece bathroom and convenient access to the two-car garage. The second level features four bedrooms, including the primary suite. Each bedroom is equipped with a walk-in closet and en-suite bathroom. Upon entering the primary bedroom, you'll find a true retreat: step out onto your private terrace to enjoy the ever changing panoramic lake views, the generous walk-in closet is a much desired feature and the spa-like five-piece ensuite is designed for ultimate relaxation. If you're searching for a desirable lakeside neighbourhood, CEDAR SHORE is situated at the western boundary of the historic Town of Cobourg on the picturesque north shore of Lake Ontario. Located a short drive to Cobourg's Heritage District, vigorous downtown, magnificent library and Cobourg's renowned waterfront, CEDAR SHORE will, without a doubt become the address of choice for discerning Buyers searching for a rewarding home ownership experience. (id:61476)
620 Cedar Shore Trail
Cobourg, Ontario
Stalwood Homes, one of Northumberland County's renowned Builders and Developers, is proposing to build the Crestview Estate model at 620 Cedar Shore Trail which is located at CEDAR SHORE; a unique enclave of singular, custom built executive homes. The Crestview Estate is a palatial residence, offering features that Dream Homes are made of. As you enter through the large foyer, you are greeted by the expansive great room with vaulted ceilings and windows overlooking the courtyard. The main floor also features a private guest/in-law suite with a walk-in closet and a five-piece bathroom. As you proceed, you'll discover a wonderful chef-style kitchen , and dining in the adjacent, formal dining room will be a pleasant and easy task, while the ideally located great room will facilitate entertaining friends and hosting large family gatherings Additionally, the main floor offers a convenient mud-room with an optional dog wash area. And no palatial estate is without a second floor laundry room and an elevator to provide easy access to the upper level. The second floor offers three bedrooms, including a primary suite. All bedrooms include walk-in closets and ensuite bathrooms. Enter the primary bedroom and you'll be awed by your own private sanctuary, brimming with closet space and a 5 piece spa-like en-suite where your stresses melt away. If you're searching for a desirable lakeside neighbourhood, CEDAR SHORE is situated at the western boundary of the historic Town of Cobourg on the picturesque north shore of Lake Ontario. Located a short drive to Cobourg's Heritage District, vigorous downtown, magnificent library and Cobourg's renowned waterfront, CEDAR SHORE will, without a doubt become the address of choice for discerning Buyers searching for a rewarding home ownership experience. (id:61476)
625 Cedar Shore Trail
Cobourg, Ontario
Stalwood Homes, one of Northumberland County's renowned Builders and Developers, is proposing to build the Vaughan Estate model at 625 Cedar Shore Trail, which is located at CEDAR SHORE; a unique enclave of singular, custom built executive homes. Timeless and traditional in its architectural design, the Vaughan Estate features a welcoming foyer, an expansive, formal dining room and a classic conservatory. The open concept gourmet kitchen leads to a stunning great room, perfect for family reunions and leisurely, informal entertaining. The main floor also provides a convenient two piece powder room, and the laundry/mudroom gives you easy access to the two car attached garage. Ascend the semi-circular staircase and discover a spacious lounge; a tranquil family retreat area, with access to a sweeping, crescent shaped balcony which offers wonderful lake views. The private, primary bedroom with a large walk-in closet and a 5-piece ensuite; complete with a soaker tub, a vanity with double sinks and an elegant glassed in shower is simply extraordinary. The additional two bedrooms are thoughtfully designed to mirror each other and shares an appropriate, well appointed 4-piece bathroom. In short, when built, this residence will transcend mere housing, it will be a sanctuary where elegance and comfort intertwine to enhance your lifestyle. If you're searching for a desirable lakeside neighbourhood, CEDAR SHORE is situated at the western boundary of the historic Town of Cobourg on the picturesque north shore of Lake Ontario. Located a short drive to Cobourg's Heritage District, vigorous downtown, magnificent library and Cobourg's renowned waterfront, CEDAR SHORE will, without a doubt become the address of choice for discerning Buyers searching for a rewarding home ownership experience. (id:61476)
207 Suzanne Mess Boulevard
Cobourg, Ontario
Stalwood Homes, one of Northumberland County's renowned Builders and Developers, is proposing to build the Newport Estate model at 207 Suzanne Mess Blvd. which is located at CEDAR SHORE; a unique enclave of singular, custom built executive homes. The Newport Estate is a Georgian-style residence showcasing a classic center hall floor plan, with approximately 2600 sq/ ft of luxurious space. The judiciously designed main floor includes a separate study and a convenient 2 pc washroom alongside a large, welcoming entryway. The expansive living and dining areas are adjacent to the well appointed kitchen and ideal for formal entertaining and large family gatherings. The open-concept kitchen and family room feature a large breakfast area, a generous kitchen island and are perfect for easy entertaining. You will find the laundry facilities and a mudroom ideally positioned to seamlessly connect to the double car garage, facilitating hassle-free grocery transport. Upstairs, you are greeted by the spacious primary bedroom with a large walk-in closet that leads to a five-piece ensuite. The second floor also contains another four-piece bathroom along with three additional bright bedrooms, offering ample accommodation for family and guests. If you're searching for a desirable lakeside neighbourhood, CEDAR SHORE is situated at the western boundary of the historic Town of Cobourg on the picturesque north shore of Lake Ontario. Located a short drive to Cobourg's Heritage District, vigorous downtown, magnificent library and Cobourg's renowned waterfront, CEDAR SHORE will, without a doubt become the address of choice for discerning Buyers searching for a rewarding home ownership experience. (id:61476)
126 Park Street
Brock, Ontario
Welcome to 126 Park Street, where exceptional curb appeal meets country serenity in the heart of Cannington. This beautifully landscaped property backs onto open farm fields, offering a rare blend of privacy and pastoral views just steps from town. With Thousands invested in exterior upgrades, the showpiece is a luxurious 30ft x 20ft (approx) covered patio-complete with rough-ins for hydro, gas, and water-perfectly positioned for a future outdoor kitchen and seamless indoor-outdoor living. Inside, the home features a level entry and a bright, open-concept layout anchored by a modern kitchen with Stainless Steel Appliances & quartz countertops, ideal for everyday comfort and entertaining. The main floor offers two spacious bedrooms and a dedicated office that could serve as a third bedroom. Downstairs, the full basement expands your options with a generous rec room (another potential bedroom), a large laundry area, and ample storage. Located within walking distance to McCaskill's Mill Public School and just minutes from the new Brock Community Health Centre, this property is ideal for families, professionals, or downsizers seeking comfort and convenience. Commuting is a breeze with easy access to Port Perry, Uxbridge, Oshawa & GTA. Whether you're hosting under the covered patio or enjoying the peaceful views out back, this must-see home delivers an outstanding lifestyle package.-- (id:61476)
8680 Concession Road 4
Uxbridge, Ontario
Step back in time while enjoying modern-day comforts in this stunning, circa 1877 home, gracefully situated on a spacious approximately 1.22-acre lot. Full of character and charm, this beautifully maintained property features wide trim, wood floors, vintage door hardware, and countless thoughtful details that reflect its rich history. The heart of the home is the inviting kitchen, complete with a center island featuring a butcher block countertop, built-in wine rack, stainless steel appliances, and a view that opens directly to the dining room perfect for entertaining or casual family meals. A nearby walk-in closet provides flexible storage and could easily serve as a pantry. The living room is bright and welcoming, anchored by a large bay window that floods the space with natural light and offers direct access to the expansive deckideal for relaxing or hosting guests. A separate family room adds even more living space and includes custom built-in shelving for books, a TV, and your favourite board games. Work from home in a tucked-away main floor office with built-in shelves, offers a quiet and private space or easily convert it into a fourth bedroom to suit your needs. Functionality is at the forefront with a main floor laundry room and a convenient mudroom featuring built-in cupboards and durable tile flooring. Upstairs, you'll find three comfortable bedrooms along with a spacious dressing room area off the main bathroom, featuring ample built-in storage. Step outside and enjoy peaceful mornings or quiet evenings on the oversized deck, surrounded by mature trees and the sounds of nature. Two storage sheds and a large workshop provide plenty of space for hobbies, tools, or outdoor gear. The long driveway offers generous parking for guests. This one-of-a-kind home combines old-world charm with modern conveniences, offering the perfect blend of history, comfort, and space. (id:61476)
99 Eighth Street
Brock, Ontario
Welcome to 99 Eighth St located in charming small town Beaverton, location, location, location...just steps from Lake Simcoe and 4 season outdoor fun with the marina, harbour and beaches...bring your boat & ski-doo too and get ready to lace up your skates. This updated 4 level side-split has 3 bedrooms, 1 1/2 bathrooms with space for the whole family. This home sits on a private 100'x140' lot with an attached oversized double car garage, great for parking or for the handyman workshop with convenient access to the lower level home gym & rec room areas. Enjoy sitting on the covered front porch with your morning coffee, so peaceful. The kitchen has updates and features generous cupboard storage and great counter space for meal preparation. The L-shaped living dining room are open concept which is great for entertaining. The sunroom off the kitchen is a 3 season bonus space. The next owner may choose to add new skylights etc. It is a great south facing space to enjoy. The primary bdrm is private, overlooking the backyard and has a deep closet. Bedroom 2 & 3 are great for the kids. The 4 pc upper bathroom has been renovated w/ a new sleek deep tub & textured shower tile surround, rain head etc. The vanity provides good counter space & storage. On the lower level, the rec room is bright w/ large above grade windows and a cozy gas fireplace and provides tons of space that could be divided to add a 4th bedroom if that suits your needs. There is also a renovated 2 pc bathroom plus a bonus space, great for home office/gym/playroom, etc. This home has been painted throughout, with new flooring on the main and upper levels, 2 renovated bathrooms and has other updates.There is a sump pump in the closet near the garage access in the gym area and the breaker electrical panel is located in this area as well. The laundry/utility room is spacious and located close to the access from the garage which is convenient for laundry sink cleanup. (id:61476)
1705 Brock Concession 7
Brock, Ontario
Serene and peaceful location backing to farmland, 3 bedroom , 2 storey, board and batten farmhouse ; updated/refreshed kitchen with apron sink, large walk-in pantry and centre island-open to dining area with wood stove; bright, airy living room with multiple windows; updated wide vinyl plank like flooring through main and second floor of house(except washroom); bedrooms complete with good sized windows and closets; family-sized bath with double sinks & separate tub and shower; basement has freshly painted walls and concrete floor; laundry area with access to back yard. 36' x 40' metal clad workshop on concrete pad for all your toys and hobbies! (id:61476)
1330 Church Street
Clarington, Ontario
Opportunity for Spacious Bungalow Home AND Development Upside! Option for vacant occupancy OR owner leaseback. Well maintained property in quiet dead end neighborhood. Potential for 5 vacant lots ON TOP of existing home - THREE premium oversize 9000 SQFT lots & TWO 6000 SQFT lots. Ideal property for BRRR or house-flip investment, or for multi-family living arrangement. Home is well constructed though dated - great to add value in finishing basement, in-law suite, and more. Great choice for a 'buy and hold' strategy. Perfect candidate for 'missing middle' and 'infill intensification' development that is highly sought and supported by Municipalities! (id:61476)
15173 Simcoe Street
Scugog, Ontario
An absolute gem in Port Perry! Well maintained and shows a pride in ownership. Stately situated on a corner lot in downtown Port Perry enabling walking distance to Historic Queen Street shopping, Lake Scugog, Palmer Park, schools, churches and medical facilities. Located on the corner of Simcoe and Casimir enables a 2nd paved drive and parking area off Casimir St - loads of parking! Lovingly cared for, this home is perfect for a family, couple, someone starting out, downsizing or being in close proximity to amenities. Hardwood floors, vinyl windows, updated roof shingles, 2025 FA gas furnace and central air; freshly painted basement; updated breaker electrical panel, modern kitchen cabinets all make for convenience and less to make your own. Main floor has an L shaped living and dining area with crown molding and built in corner cabinets - not to mention a gas fireplace for cozy evenings; have your favourite beverage in south facing sunporch and enjoy the sunshine and the world going by! A walk out to a deck and back/side yard is perfect to watch your kids/grand kids; large kitchen with ample cupboard and counter space; 2 piece bath for convenience off the kitchen; the 2nd level has hardwood floors and handy built in cupboards for storage space; primary suite has access to main bath currently set up for assisted tub/shower entrance and modern finishes; a walk out to a balcony from the primary suite allows for star gazing on a clear night; The basement is partially finished with rec room, built in desk, electric fireplace and above grade windows - an extended living area! Adjacent to the rec room is a storage/utility/laundry space leading to a handy workshop space. The double detached garage can fit 2 cars with storage above, electrical available for workshop space; a handy oversized garden shed to keep your garden tools and items from hitting the cars in the garage! Move in, make your own and enjoy Port Perry! (id:61476)
18 Centreview Street
Clarington, Ontario
Beautifully updated detached brick bungalow on a quiet, highly sought-after street in Orono! This charming 2+1 bedroom, 2 full bathroom home has been loved from top to bottom, offering stylish modern finishes and thoughtful upgrades throughout. Featuring a bright white kitchen with quartz countertops, stainless steel appliances (including a gas range and bar fridge), and stunning shiplap ceilings across the main floor. Enjoy custom built-in cabinetry in the primary bedroom and bath. Main washroom features a luxurious feel with a soaker tub and separate glass-enclosed walk-in shower. A cozy living room with fireplace and open concept living space The lower level boasts a bedroom, full laundry room, full washroom, large family room, lots of storage and a separate entrance, perfect for an in-law suite or to use as additional living space. Step outside to a beautifully maintained, fully fenced backyard complete with gazebo, and take advantage of the detached double car garage and private driveway offering parking for up to five vehicles. Located within walking distance to the Orono Fairgrounds and just minutes from shopping, schools, and highways - this home truly has it all! (id:61476)


