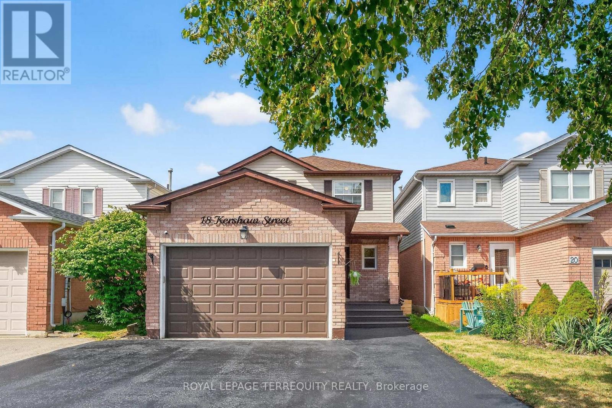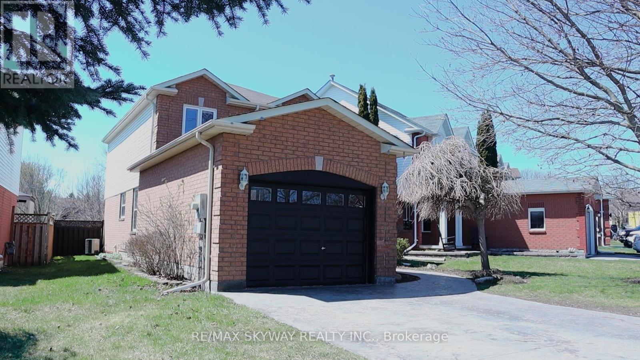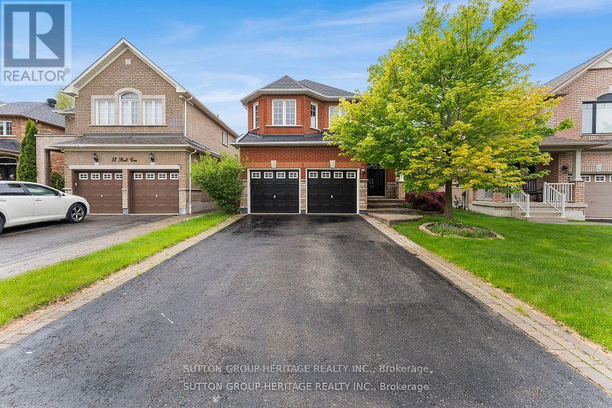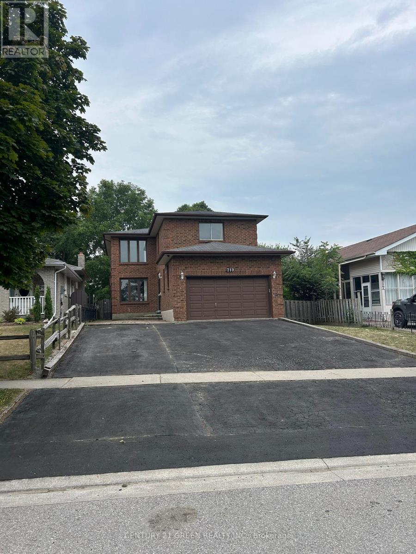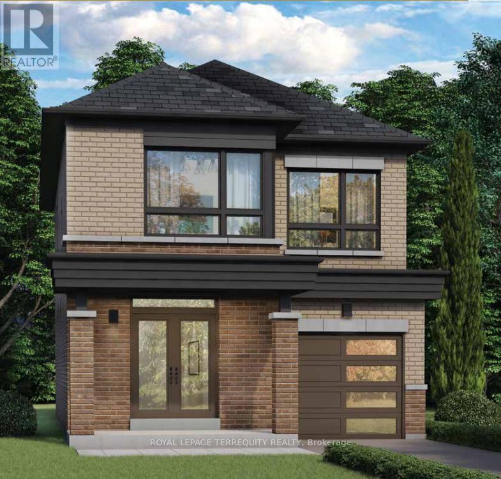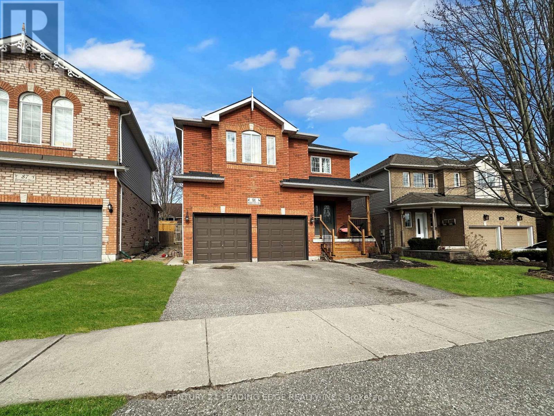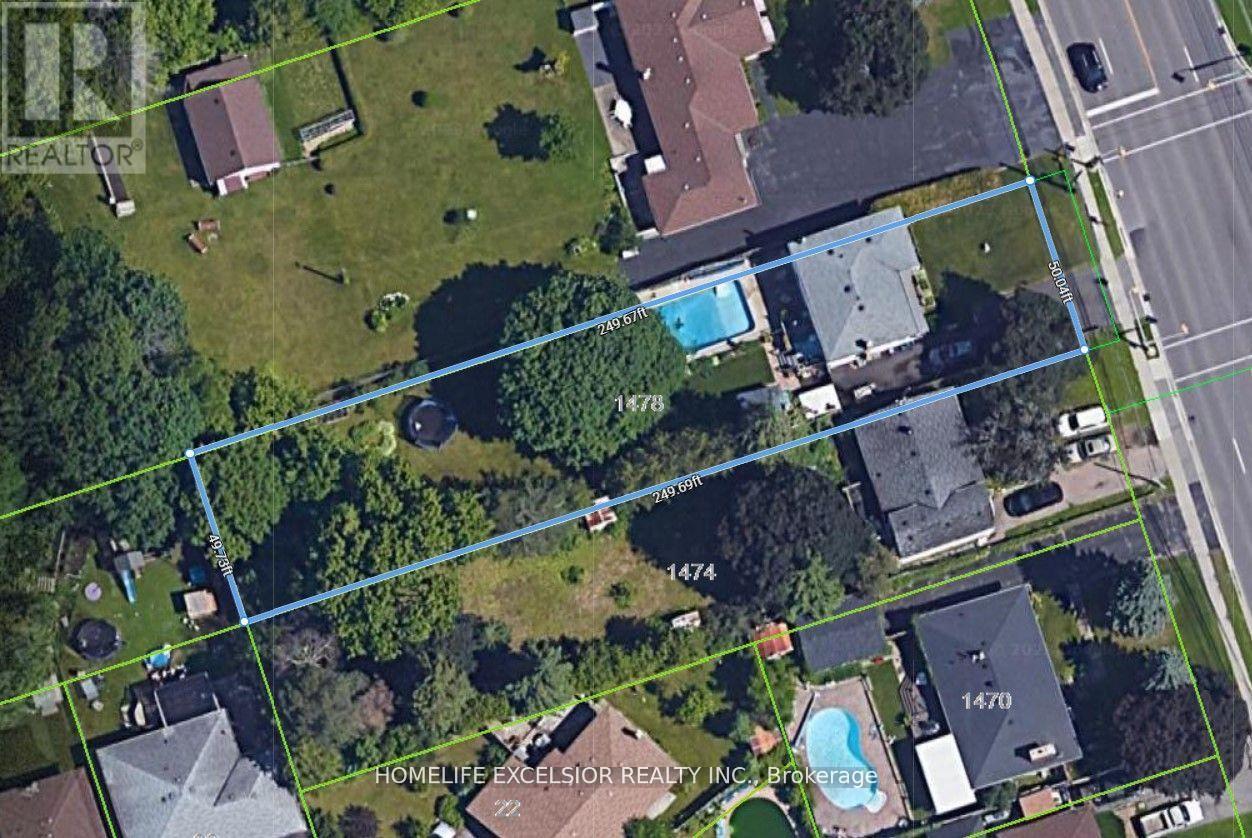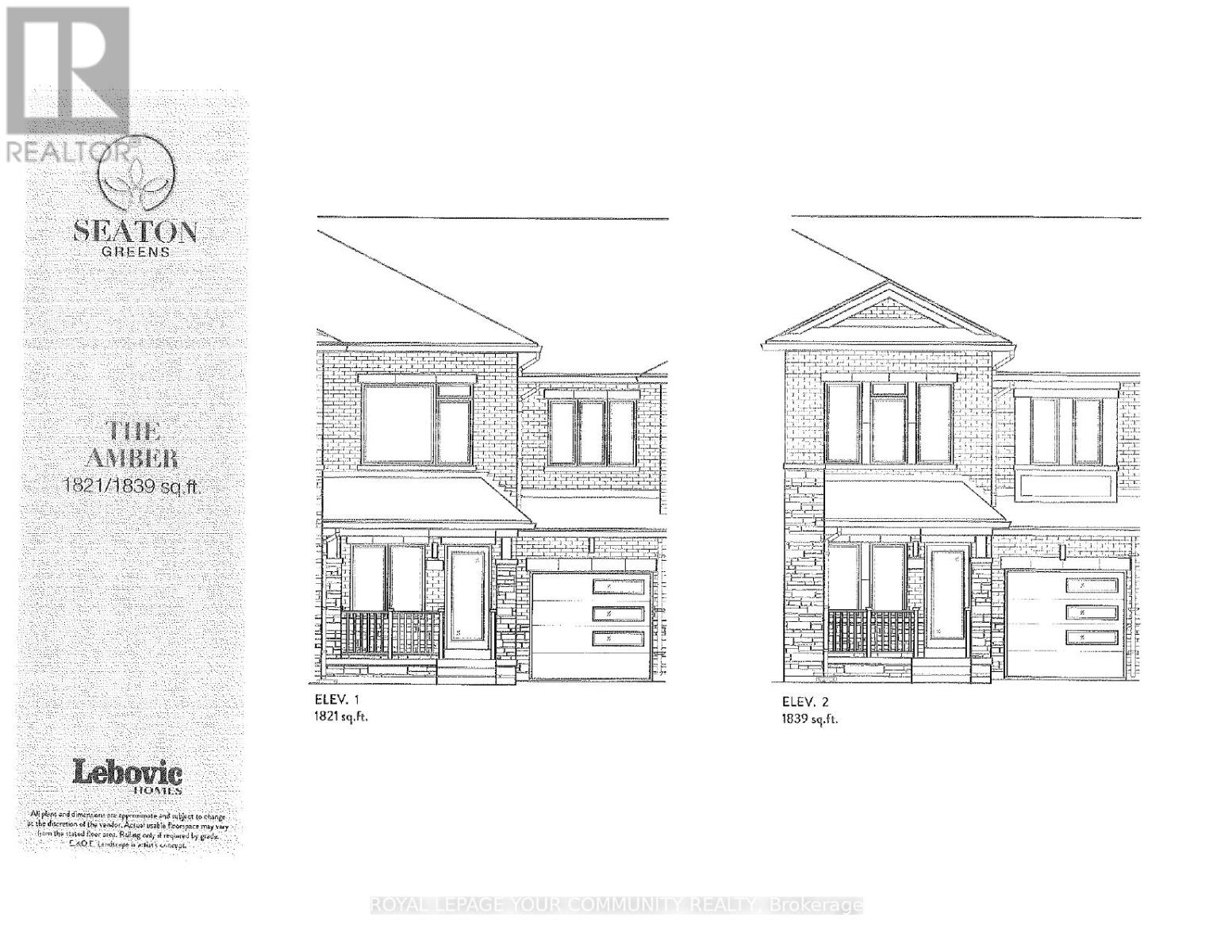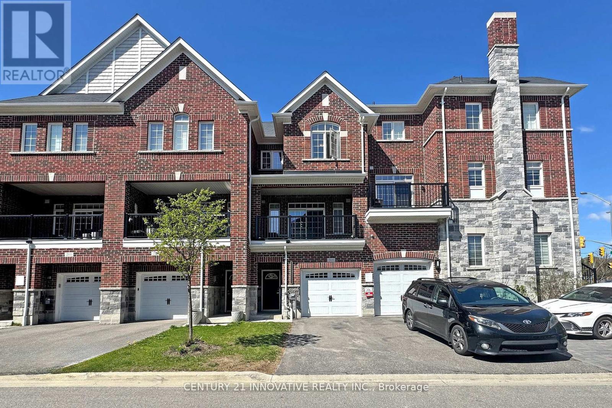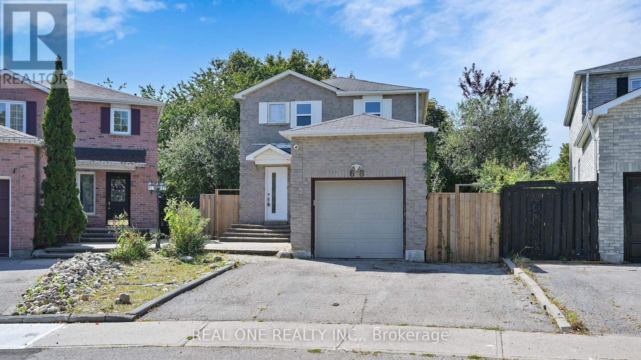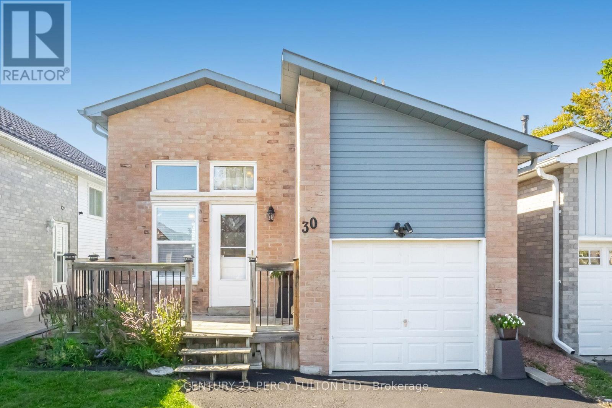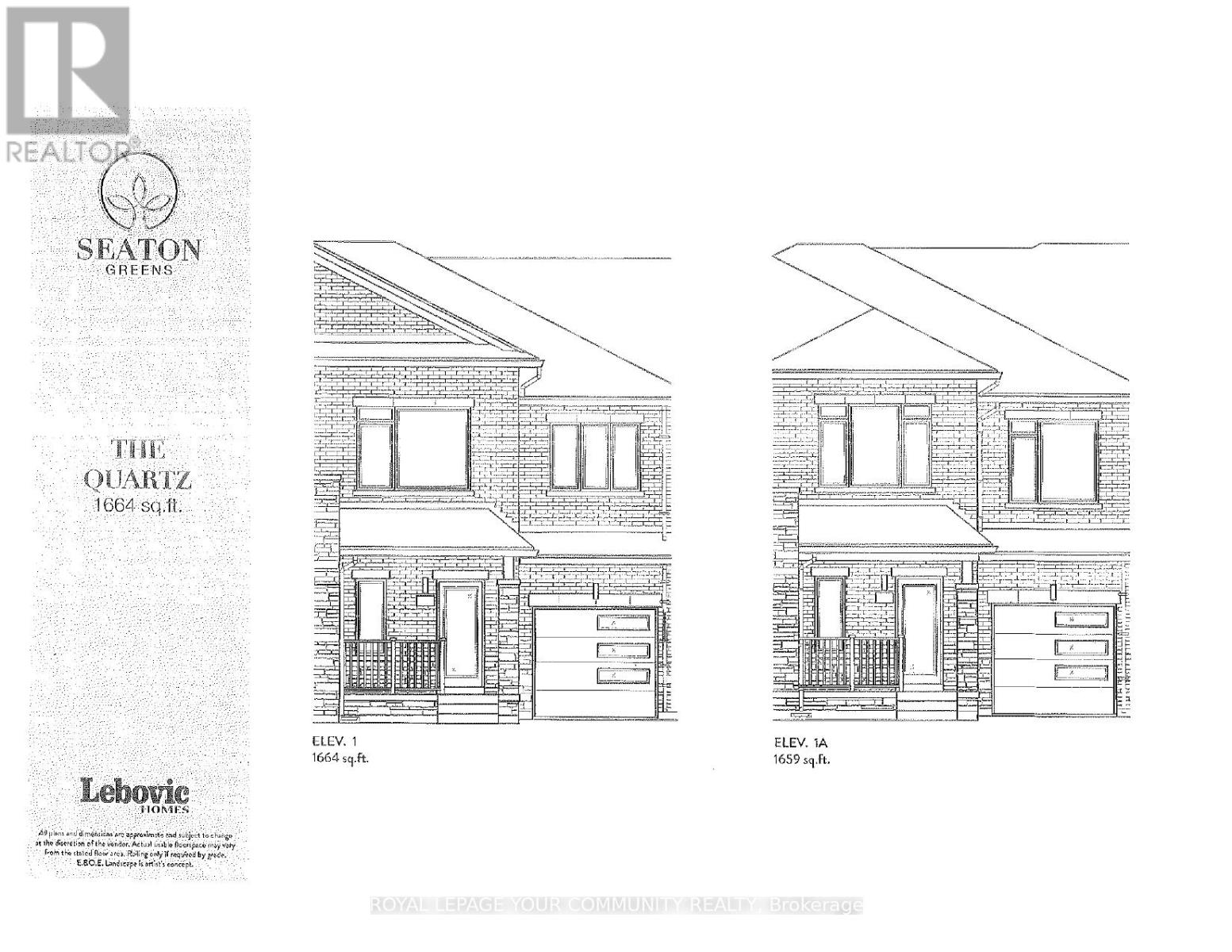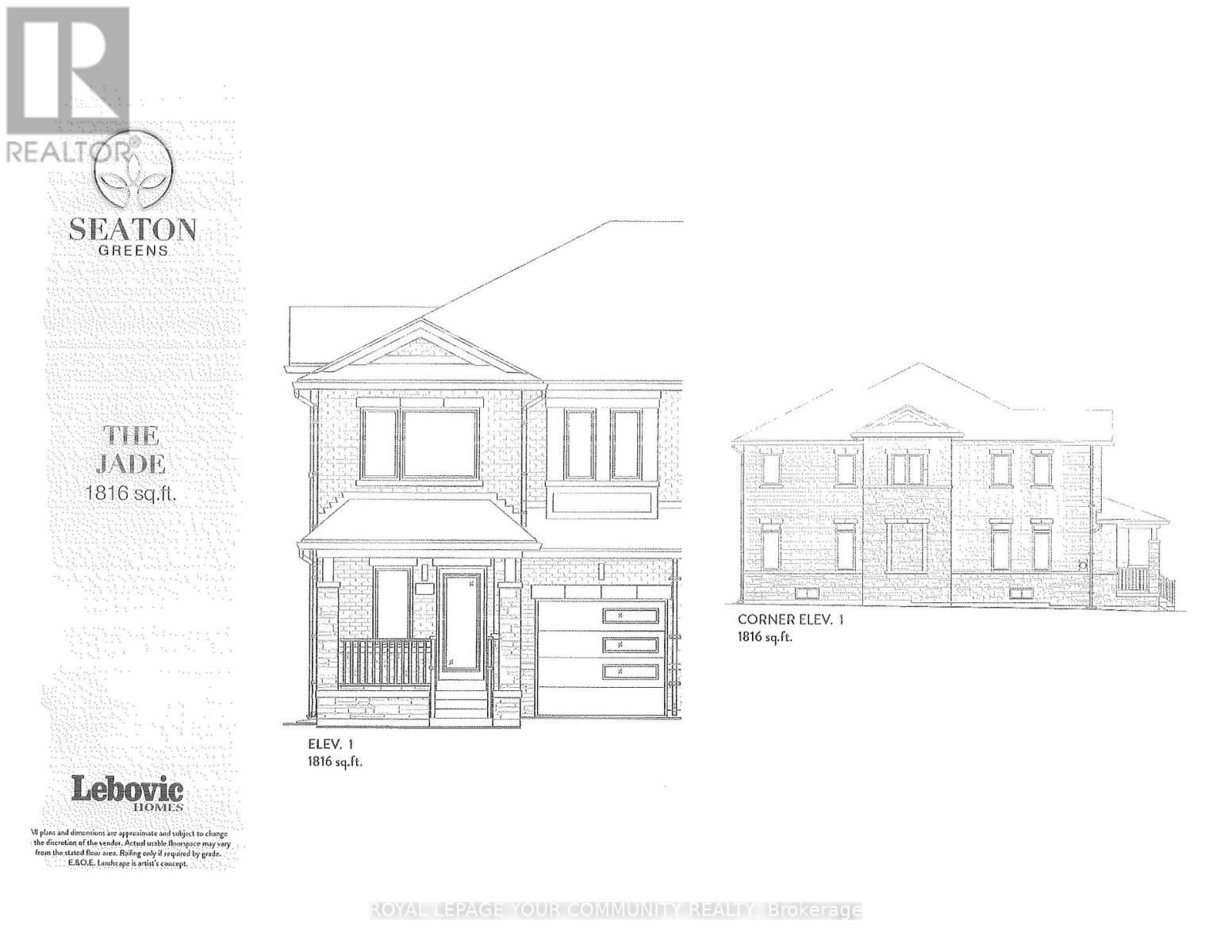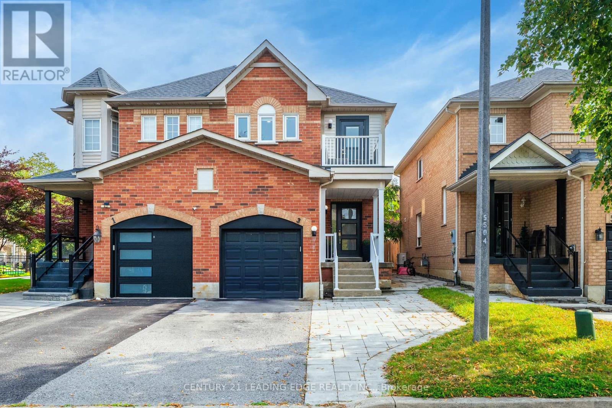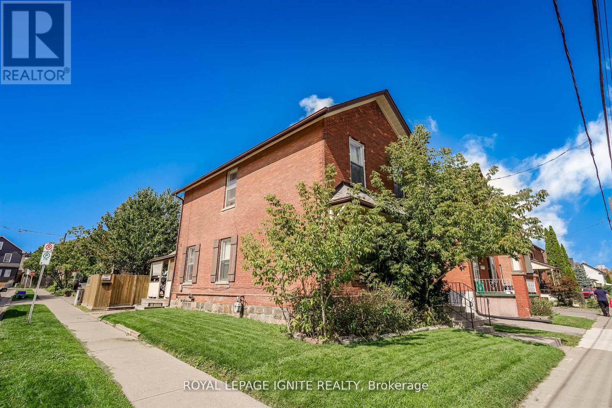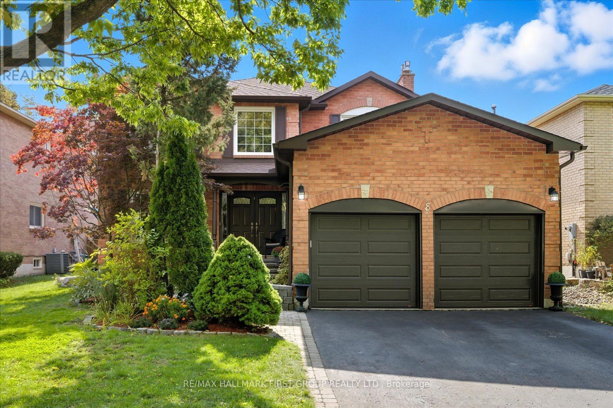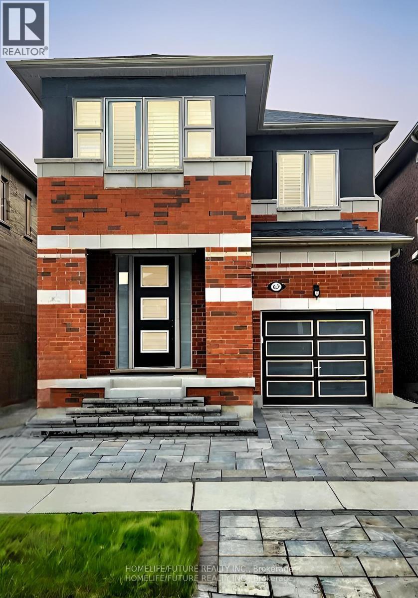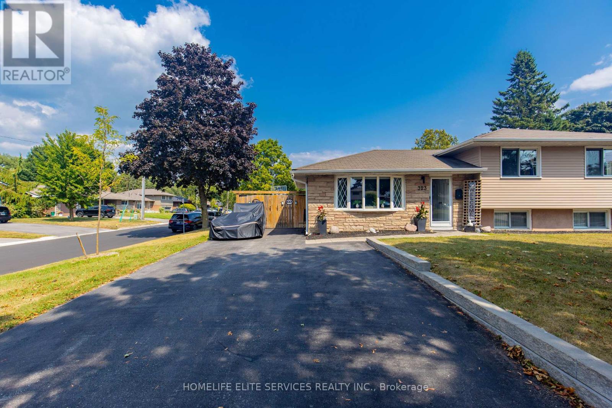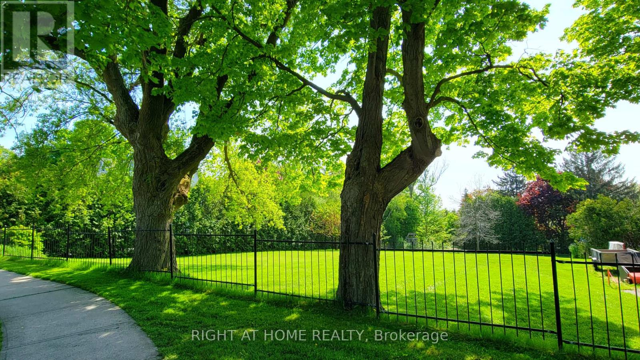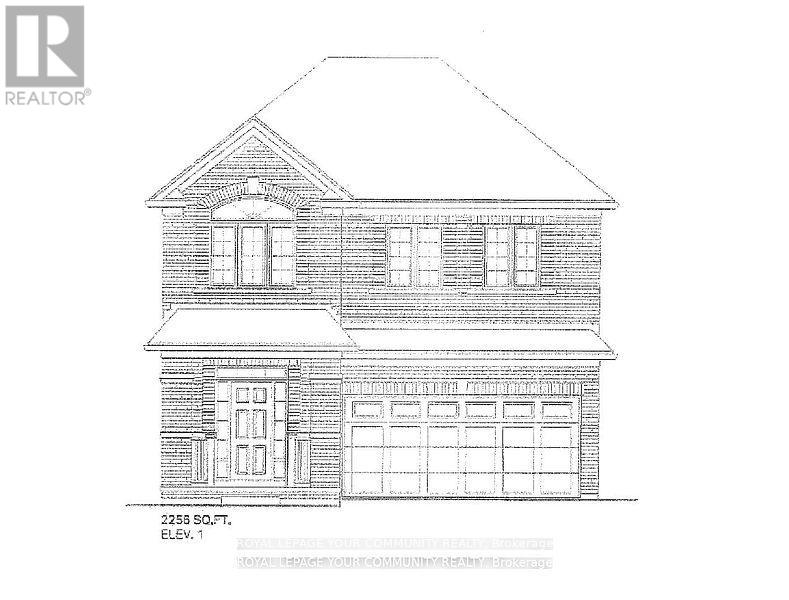18 Kershaw Street
Clarington, Ontario
Don't miss out on this beautiful, detached property with an enchanting backyard! Conveniently situated near King Street E., this is the perfect home for families craving a peaceful respite from city living while staying close to everything you need. The ground floor features a lavish living and dining space with elegant French doors. In the kitchen, stainless-steel appliances and ample pantry space allow you to live out your culinary dreams. A walk-out provides easy access and a charming view of the fully fenced backyard. Elevate your outdoor events; mix drinks at the bar and stay refreshed under the dreamy glow of the pergola. Upstairs is a spacious primary bedroom, which includes an ensuite and walk-in closet. The finished basement boasts a versatile recreation area, laundry room, and den. Staying connected to the broader community is simple! The attached garage and driveway provide ample parking spaces. Electric vehicles can be charged easily using the EV charger installed in the garage. Durham Region and GO Transit stops, shopping plazas, parks, and hiking trails are all just minutes away! ** This is a linked property.** (id:61476)
10 Elephant Hill Drive
Clarington, Ontario
Welcome to 10 Elephant Hill Dr, located in the highly demanding neighborhood of Bowmanville. This top to Bottom fully renovated house offers a perfect blend of contemporary design and comfortable living, providing an ideal sanctuary for you and your family. This remarkable home is recently renovated with new Flooring, paint & lighting. It presents an incredible opportunity to embrace an exceptional living experience. The home has a finished basement which is an open-concept layout seamlessly blends the living, and kitchen areas, creating a spacious and fluid environment that encourages both relaxation and entertainment. It's conveniently located near schools, parks, shopping centers, and other amenities. Huge backyard offers above ground pool and ravine lot (A luxury which can not be created). ** This is a linked property.** (id:61476)
34 Ball Crescent
Whitby, Ontario
Welcome to 34 Ball Crescent, Whitby, located in the highly sought-after Williamsburg community. This 4+1 bedroom detached home sits on a quiet, family-friendly street, just steps to top-ranked elementary and secondary schools, parks, trails, and minutes to major highways. Bright and spacious, the home features a large family-sized kitchen with an eat-in breakfast area and a walkout to a private backyard with a large deck perfect for outdoor living and entertaining. The combined living and dining rooms showcase beautiful hardwood flooring, while the main floor family room offers hardwood floors and a cozy fireplace. Upstairs, you'll find four generously sized bedrooms, including a well-appointed primary suite with a 4-piece ensuite. The finished basement adds even more living space with a large recreation room and a fifth bedroom- ideal for guests or extended family. Main floor laundry offers convenient garage access to a double-car garage. Close to Heber Down Conservation Area, Hwy 412, and Hwy 407, this is the perfect home for families looking for space, comfort, and a prime location. (id:61476)
719 Keates Avenue
Oshawa, Ontario
BEAUTIFULLY RENOVATED 4+2 BEDROOMS FAMILY HOME WITH NO NEIGHBORS IN THE FRONT, EVER!!! WELCOME TO THIS STUNNING RECENTLY RENOVATED 4 BR 2 BATH MAIN UNIT WITH A BASEMENT THAT HAS ASEPARATE ENTRANCE, 2 BEDROOMS WITH 1 FULL WASHROOM. PROPERTY FEATURES:FULLY RENOVATED INTERIOR : INCLUDING NEW FLOORS ON THE SECOND FLOOR, FRESH PAINT AND NEW LIGHTFIXTURES.CONTEMPORARY KITCHEN FEATURING QUARTZ COUNTERTOP, CUSTOM CABINETRY, STAINLESS STEEL APPLIANCES,PERFECT FOR ENTERTAININGUPDATED BATHROOMS WITH NEW TOILETS AND NEW PLUMBING.FINISHED BASEMENT - WITH NEW 2 BEDROOMS AND A KITCHENETTE. PRIVATE BACKYARD WITH A DECK THAT HAS A BBQ 5/6 PARKING SPACES WITH 2 CARS INSIDE THE GARAGE.INCREDIBLE EAT-IN KITCHEN THAT SEATS 12 OVERLOOKING FAMILY ROOM WITH WALKOUT TO COVERED DECK.THE MASTER BEDROOM IS HUGE COMPLETE WITH DOUBLE DOOR ENTRY AND 5 PIECE ENSUITE. HUGE WINE CELLAR 18X15 FT SEPARATE SIDE ENTRANCE FOR BASEMENT (Potential rental income or additional family unit) YOU HAVE TO SEE IT TO BELIEVE IT!!! (id:61476)
3131 Blazing Star Avenue
Pickering, Ontario
Introducing The Corvus, an incredible pre-construction 30' detached home offering modern style and smart design. With 1,890 sq. ft., this open-concept layout features a bright great room with electric fireplace, a sleek kitchen with flush breakfast bar and pantry, and a spacious dining area with patio doors to the backyard perfect for entertaining. A main floor powder room, garage entry, and optional laundry (Elev. B) add convenience. Upstairs, enjoy 4 generous bedrooms, including a primary suite with walk-in closet and private ensuite, plus a full main bath for family or guests. Want more space or income potential? Optional finished basement with rec room, wet bar, and separate entrance/walk-up available. Secure todays pricing and personalize your finishes! (id:61476)
91 Perryview Drive
Scugog, Ontario
Stunning 6-Bedroom Family Home with in law suite. This spacious 2-story, 6-bedroom home offers a bright, family-friendly layout with stylish finishes throughout. Step into a welcoming foyer through double-width doors and enjoy vinyl waterproof flooring, pot lights, and designer fixtures. The main level boasts an entertaining-sized living room, plus an open-concept kitchen/family room with walkout to a private, fully fenced backyard complete with two gates, a patio, and a shed. (id:61476)
1478 Simcoe Street N
Oshawa, Ontario
Calling all investors, developers, builders, and visionaries. Development opportunity in North Oshawa's highly sought-after Samac Community.* This property consists of income-generating detached home found on a large 50 x 250 parcel of land. Can be acquired along with the neighboring 1482 Simcoe St N, which is a large in town parcel that includes its own income-generating bungalow. Unbeatable location, minutes away from UOIT, grocery stores, schools, public transit, and more. Found in an area of intensification, new development, and growth. Includes Fridge, Stove, Dishwasher, Washer/Dryer, A/C, All ELF's. (id:61476)
1139 Zinnia Gardens
Pickering, Ontario
BRAND NEW "THE AMBER" model. 1839 sq.ft. Elevation 2. Premium Lot. Backing onto greens and walk-out basement. 9 ft ceilings on main floor. Hardwood on main floor (natural finish). Ceramic tile in kitchen. Oak stairs with iron pickets. 2nd floor laundry room. R/I for bathroom in basement. (id:61476)
2115 Brock Road
Pickering, Ontario
Spacious 3+1 Bedroom Townhouse in Prime Pickering Location! Welcome to this beautifully maintained townhouse offering 3 bedrooms plus a finished basement with an additional bedroom and full 3-piece bathroom. Featuring 3 washrooms in total two 3- piece baths on the second floor, a convenient powder room on the main level, and another 3- piece bath in the basement Enjoy modern living with 9 ft ceilings and gleaming hardwood floors throughout the second floor. The attached garage adds convenience, and the open-concept layout offers great natural light and flow. Located in a safe, family-friendly community, this home is just steps from the Pickering Islamic Centre, minutes to Hwy 401 & 407, and close to Pickering Town Centre, Pickering Casino, and the upcoming theme park. Plus, its near the Durham Police Station for added peace of mind. Dont miss this incredible opportunity to live in one of Pickerings most desirable neighborhoods! (id:61476)
68 Large Crescent
Ajax, Ontario
Welcome To This Gorgeous Family Home In High Demand Neighborhood! Pie-Shaped Premium Lot, Newly Renovated & Upgraded, Hardwood Floors Throughout, Pot Lights, Crown Mouldings, Fully Finished Basement Provides Extra Bedroom And Great Space, Rare Offer 4 Baths in This Area, Minutes To Community Rec. Centre, Library, Hwy. 401 (id:61476)
30 Firwood Avenue
Clarington, Ontario
4 Bedroom Raised-Bungalow in Highland Gardens Community * Kitchen with Quartz Counter * Newly Sealed Driveway * Living Room with Electric Fireplace * No Carpet * Private Backyard * 5 Parking Spaces * Convenient Location Close to Parks, Courtice French Immersion Intermediate and Secondary Schools, Rec Centre & Transit * Roof (10Yrs) * Furnace & Central Air (11Yrs) ** This is a linked property.** (id:61476)
1130 Zinnia Gardens
Pickering, Ontario
BRAND NEW "THE QUARTZ" model 1664 sq.ft. Elevation 1. Hardwood on main floor (natural finish) oak stairs(natural finish) & iron pickets. 2nd floor laundry room. R/I for bathroom in basement. (id:61476)
1138 Zinnia Gardens
Pickering, Ontario
BRAND NEW "THE JADE" Model 1816 sq.ft. Elevation 1 9ft ceiling on main floor. Hardwood on main floor (natural finish), Ceramic tile in kitchen. Oak stairs with iron pickets (natural finish). 2nd floor laundry room. R/I bathroom in basement. Premium corner lot. (id:61476)
3 Hemans Court
Ajax, Ontario
Don't miss your chance see this luxurious North Ajax home!!! No expense has been spared on this Newly Renovated 4 Bedroom Semi-Detached property. The Home's Open Concept Floor Plan Is Perfect growing families. Potlights and Gleaming Hardwood floors throughout the main floor which is accentuated by A beautiful Marble Fireplace. The Main floor also includes B/I cabinets, Modern Kitchen With Large Waterfall Island And Upgraded Appliances. 4 Modern Bedrooms Upstairs Highlighted by a Spacious Primary Bdrm W/ a custom closet and b/i cabinetry. The 4Pce Ensuite includes a steam shower and custom marble tile. Upstairs also features a renovated main bath, glass staircase and railings and a w/o to a balcony. The Basement which has also been newly renovated features large open concept rec area w/ all new plank flooring, a new 3pce bathroom and an additional bedroom. The Pristine Outdoor Living Space Featuring A Heated Salt Water Pool and a interlocking patio area perfect for entertaining. (id:61476)
26 Davey Street
Ajax, Ontario
Welcome to 26 Davey Street, a charming family home located in a desirable Ajax neighbourhood. Pride of ownership shines throughout this well cared for, original owner home. This beautifully maintained property offers a thoughtfully designed layout, perfect for both everyday living and entertaining. Step inside and be greeted by a bright and inviting living room that flows seamlessly into the formal dining area, an ideal space for hosting family dinners or holiday gatherings. The eat-in kitchen provides plenty of room for casual meals and overlooks the backyard. Just off the kitchen, the cozy family room with a fireplace creates the perfect spot to unwind at the end of the day. Upstairs, you'll find three generously sized bedrooms, including a spacious primary retreat complete with a walk-in closet and a 4-piece ensuite featuring a soaker tub, the ultimate place to relax after a long day. The finished basement offers endless potential, whether you envision a home office, gym, playroom, or additional living space to suit your family's needs. Step outside to a large backyard deck, designed with entertaining in mind. From summer barbecues to quiet evenings under the stars, this outdoor space is sure to become a favourite gathering place. With its functional layout, comfortable living spaces, and inviting backyard, this home is ready to welcome its next owners. Close walking distance to waterfront trails, lakefront playground with splash pad, schools, shopping, and with quick access to Highway 401 for an easy commute, this home truly offers convenience and comfort all in one. (id:61476)
2464 Harmony Road
Oshawa, Ontario
Welcome to 2464 Harmony Road North in the highly sought-after Heights of Harmony community by Minto. This brand new, 4-bedroom, 4-bathroom Laurel 4 End model sits on a premium lot and features a striking Elevation A2 design. With bright, spacious interiors and a functional layout perfect for growing families, this home boasts modern finishes, an open-concept main floor, and a beautifully appointed kitchen ready for entertaining. Upstairs, youll find generously sized bedrooms, including a luxurious primary suite with ensuite bath and walk-in closet. Nestled in North Oshawas most desirable new neighbourhood, this home offers easy access to top-rated schools, parks, shopping, and the future transit hub. Enjoy peace of mind with full Tarion warranty coverage and the confidence of owning a Minto-built home in a growing, family- friendly community. Move in and enjoy the luxury of a turnkey, modern home without the wait. This is your opportunity to own one of the best new builds in the areadont miss it (id:61476)
182 Albert Street
Oshawa, Ontario
Location, Location, Location!!! Spacious corner lot featuring a food garden, front lawn, enclosed backyard with patio, and aide yard-perfect for RV parking. Solidly built with timeless charm, including large stained-glass windows, soaring ceilings, oversized rooms, and a wonderful layout. Recent Upgrades: 2017: 50-year roof with flashing, Dec 2015: Electrical upgrade with 100A breaker ,2016: Samsung HE washer S dryer , 2011: Furnace ,Prime location-within walking distance to church, mosque, library, art gallery, and arena., Currently tenanted at $2,300/month; tenant is flexible to move or stay. (id:61476)
8 Withay Drive
Ajax, Ontario
Ready for a lifestyle upgrade? This spacious 4 bedroom family home is built for entertaining, centred around a truly pristine backyard oasis. Its your private retreat: a sparkling inground pool, large stone patio, and pool shed. Get ready for unforgettable summer gatherings and all-day staycations. Step into the dramatic two-story foyer. The main level offers great flow, from the French-doors to the elegant living room to the dedicated dining room that looks right onto the pool deck.The core of the home is the gorgeous, upgraded kitchen. It features a substantial centre island and gives you direct access to the patio. The fireplace in the family room makes this spot the ideal cozy place to relax year-round. Upstairs, the Primary Suite provides privacy with a walk-in closet and 4-piece ensuite. Three additional large, bright bedrooms mean comfort and space for everyone.The finished basement adds huge value with a generous rec room and a handy kitchenette. Its perfect for guests, a home gym, or your ultimate movie nights.This is a premium, move-in-ready home. Stop dreaming and start living it. Schedule your private tour today! (id:61476)
2426 Hibiscus Drive
Pickering, Ontario
Welcome To Your Dream Home In Pickerings Thriving Seaton Community! Step Into Modern Living With This Beautifully Upgraded 4-Bedroom, 2.5-Bathroom Detached Home In One Of Pickerings Most Exciting And Fast-Growing Neighbourhoods Seaton. This Master-Planned Community Is Transforming Into A Vibrant Hub With New Schools, Parks, Shopping Plazas, And Retail Spaces All Coming Soon The Perfect Blend Of Comfort, Convenience, And Future Value.Inside, Youll Find A Bright, Open-Concept Layout Designed For Both Everyday Living And Effortless Entertaining. The Spacious Kitchen Flows Seamlessly Into The Family Room, Creating A Warm And Inviting Space For Gatherings. Thoughtful Upgrades Include Large-Format Slab Tiles In The Kitchen, Hallway, And Guest Bath, Plus Fresh, Modern Paint Throughout.The Exterior Impresses With New Stone Interlocking, Parking For Three Vehicles, And A Fully Fenced Backyard Offering Privacy And Room To Unwind.Upstairs, The Primary Suite Is A True Retreat, Featuring A Private En-Suite And A Walk-In Closet. Large Windows Fill Every Bedroom With Natural Light, Creating A Comfortable And Airy Atmosphere For The Whole Family.Perfectly Located Across From A Park And Just Minutes From Highways 407 & 401, Shopping Plazas, Gas Stations, And Everyday Conveniences, This Home Combines Suburban Tranquility With Easy Access To City Life. With Brand-New Schools And Commercial Developments On The Way, Seaton Is The Place To Invest In Your Future.Dont Miss Your Chance To Be Part Of Pickerings Most Sought-After And Fast-Growing Community Where Modern Living Meets Limitless Potential! (id:61476)
323 Central Pk Boulevard N
Oshawa, Ontario
Location! Location! Spacious 3 Bedroom Sidesplit With Backyard Oasis. Close to All Amenities Including Hospital, Schools, Trails, Shopping and Much More!! Hardwood, Tile and Laminate floors. Renovated Kitchen, Bathroom and Basement. L-Shaped open Living And Dining Room. 3Large Bedrooms . Clean And Well Maintained. Walk-Out From Dining Room To Your Backyard Oasis Featuring A Covered Entertainment Area, Bar, Above Ground Heated Pool, Hot Tub, Garden, Shed,2 Natural Gas Hookups and Much More. Separate Walk Up Entrance to Basement. Large Finished Family Room and 3 Piece Full Bathroom In Lower Level with A Potential for Separate apartment or In-Law Suite. Newer Shingles, Gas Furnace, Central Air And Windows And More. Mature Manicured Lot With Ample Parking And Great Neighborhood. (id:61476)
86 Cromwell Avenue
Oshawa, Ontario
Endless Potential in a Prime Location Ideal for Developers or First-Time Buyers with Vision. This is an excellent opportunity for savvy investors, builders, or first-time homeowners ready to bring their big dreams to life. Situated on a lot zoned R3/A and R5/A, this property offers incredible development flexibility allowing for a Street Townhouse building, Semi-Detached home, Duplex, or even an Apartment building. The existing home features 3 spacious bedrooms, 1 full bathroom, a generous kitchen, and a large, sun-filled living room perfect for relaxing or entertaining. A mudroom at the entrance adds convenience and functionality, keeping outdoor gear organized and out of sight.Whether you're planning to redevelop or renovate, this property offers the perfect canvas in a highly desirable zoning area. Don't miss this rare chance to invest in a future full of possibilities! (id:61476)
3580 Westney Road
Pickering, Ontario
An exceptional opportunity for the discerning buyer or builder to create the home of their dreams in picturesque Greenwood. This building lot allows for just over a 3400 sq foot home with natural gas and hydro available. Embrace the opportunity as the seller extends flexible financing options for this prime land, ensuring your vision takes shape before conventional bank financing kicks in. Spanning 82 feet by 210 feet, this mature lot is situated in the secluded and historical Hamlet of Greenwood, Ontario. This close-knit community is walking distance to the local elementary school, beautiful conservation area with endless hiking trails, the PickeringMuseum and community centre. Easy access to all amenities including grocery stores, banks, restaurants, schools, summer camps, LCBO/BeerStore, fitness clubs, etc. A 2 minute drive to highway 407, 10 min to highway 401.Features of this picturesque lot include hundred-year-old mapletrees, an oversized cedar hedge on the south side for privacy, beautiful sunsets in the backyard and a naturally sloping grade to the rear of theproperty- making the option for a walk-out basement feasible for buyers. Seize the chance to sculpt your ideal sanctuary amidst Greenwoods tranquil charm. (id:61476)
1938 Glengrove Road
Pickering, Ontario
Turnkey Beauty in Prime Pickering Location. Step into style and comfort with this beautifully updated home in one of the most desirable neighborhoods . Freshly painted and featuring sleek new flooring throughout , this home offers a modern ,move-in ready space perfect for families, professionals, or anyone looking to settle in a vibrant community. Walk to top-rated schools ,public transit and all major amenities. Commuters will love the easy access to the highway, while shoppers and foodies can explore nearby restaurants and Pickering Town Centre - just minutes away. Whether you're hosting friends or enjoying a quiet night in, this home blends convenience, comfort, and lifestyle. Don't miss your chance to own in this thriving area - book your showing today! (id:61476)
2990 Zenith Parkway
Pickering, Ontario
Brand New - Under Construction "GINGER" model. 2256 sqft. Elevation 1 - Look Out. Full Tarion Warranty. (id:61476)


