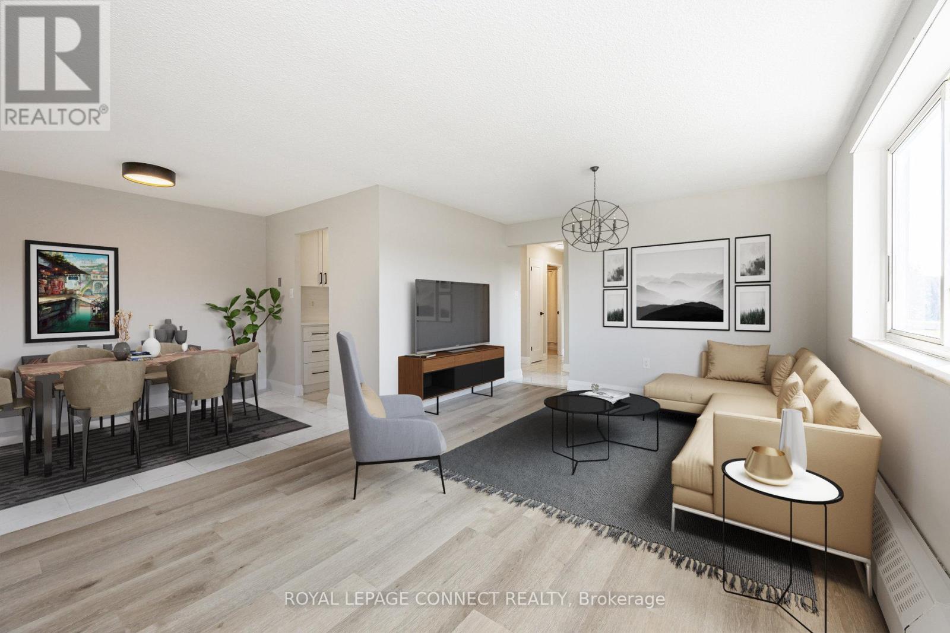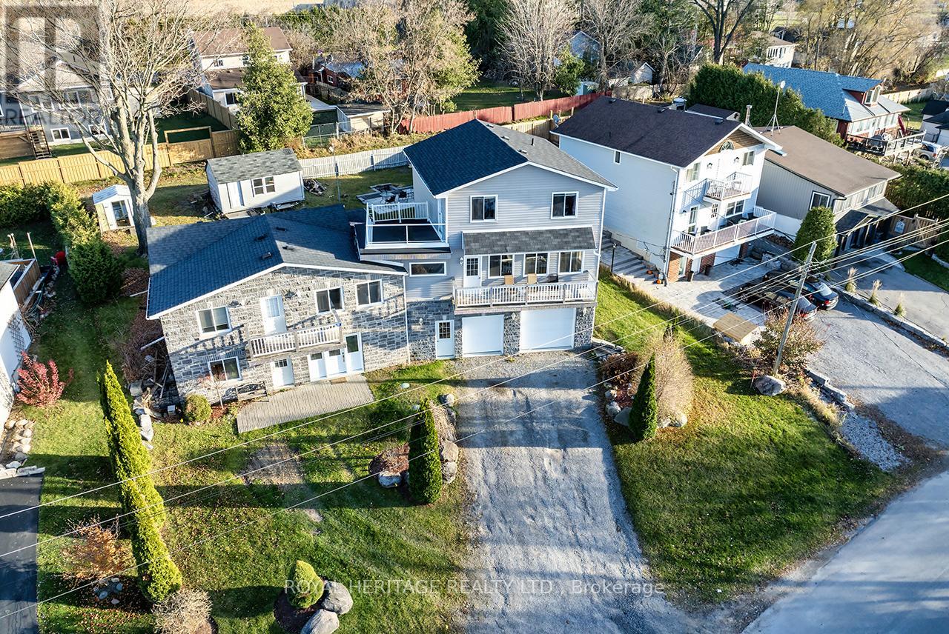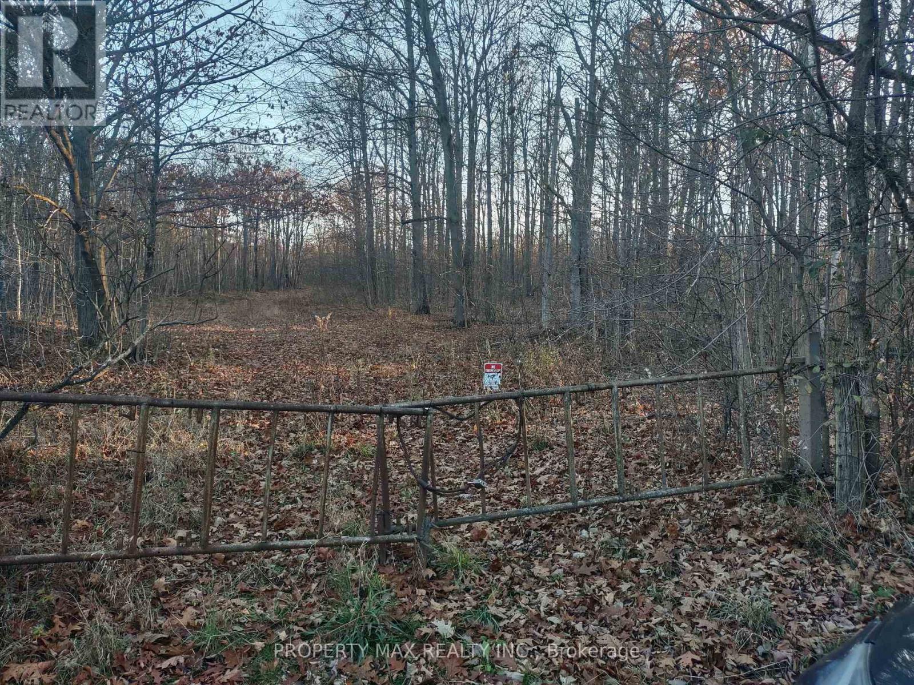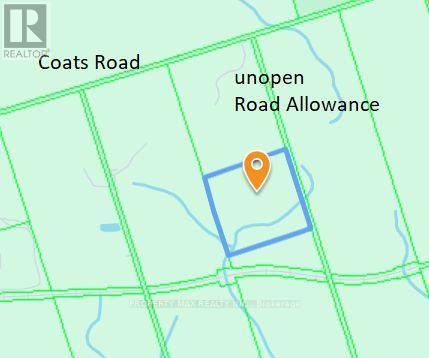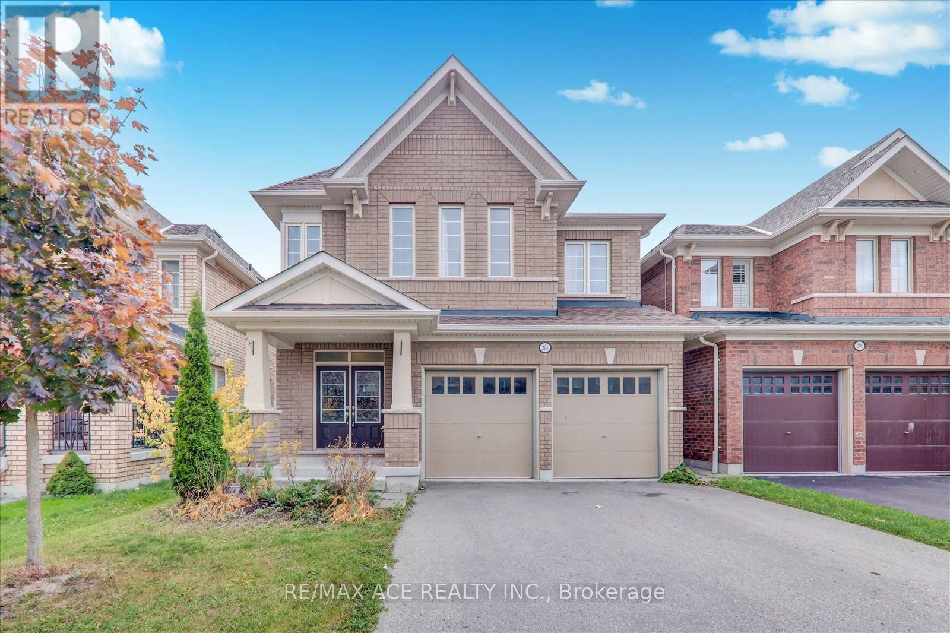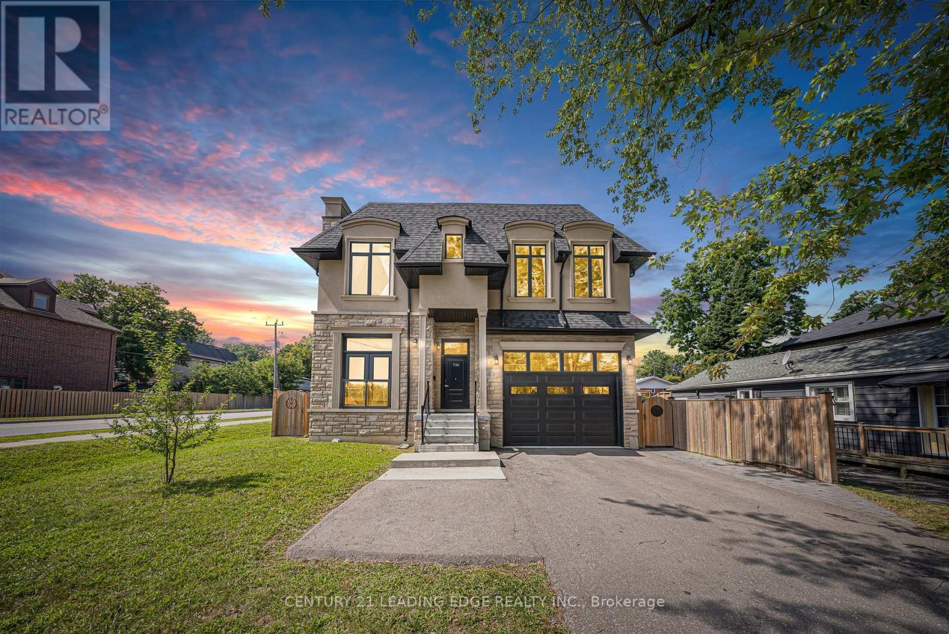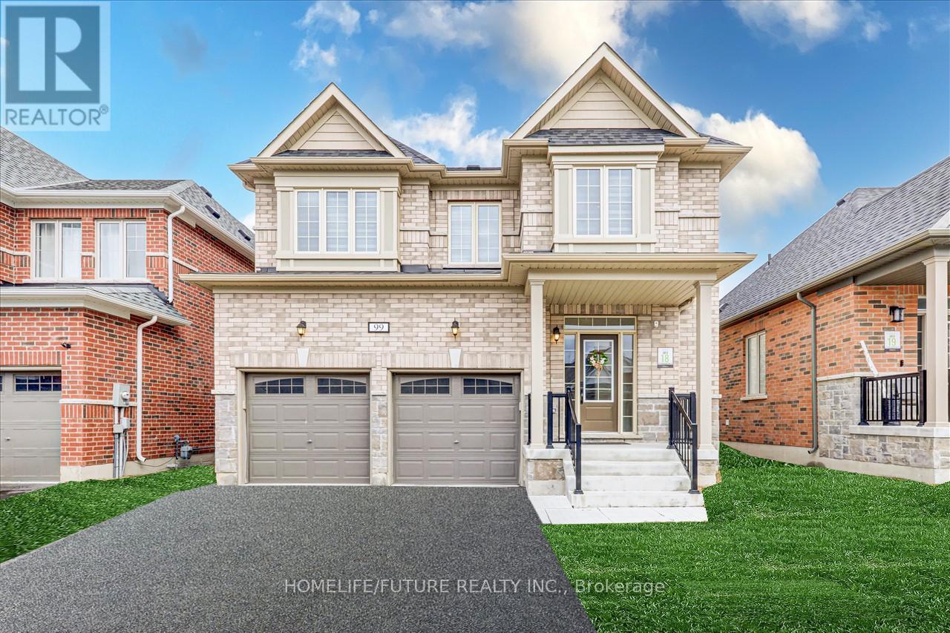211 - 936 Glen Street
Oshawa, Ontario
Here It Is...5 Reasons why you should consider this Amazing and Updated 2 bedroom condo! *New kitchen cupboards, quartz countertops, and subway tile backsplash. *New luxury vinyl flooring in living room and bedrooms. *New bathroom vanity and luxury vinyl floor. *New doors and hardware throughout. *New light fixtures. And there's more. This entire unit has been freshly painted. The spacious living room features a walk-out to a large balcony with a southern exposure, exclusive storage locker, all utilities and common elements are covered in the maintenance fee, family pets permitted with restrictions, party room, new laundry machines, bike room. This building is clean & well maintained. Extra parking can be rented from property management. Convenient location close to 401, shopping, school, park, 5 minute drive to lake, bus transit. If you are looking for your first home, investment property, or downsizing, this is an opportunity you want to explore. Move in and make it your own! (id:61476)
64 Cedar Grove Drive
Scugog, Ontario
Welcome to this stunning two-story, three-bedroom home boasting breathtaking, unobstructed western views of Lake Scugog. Situated in the serene town of Caesarea, this property offers the charm of small-town living with a strong sense of community, access to parks, green spaces, and a variety of outdoor activities. Set on a spacious large lot, the property provides ample outdoor and indoor space to suit your lifestyle. The ground level features a large, unfinished 27x27 workshop with a separate entrance, offering incredible potential to be transformed into an in-law suite or additional living space. **EXTRAS** There are a few items which my client is planning on wrapping up prior to closing. He is a local builder and has built several of the properties on the street. (id:61476)
87 Honey Crisp Lane
Clarington, Ontario
Gorgeous end-unit townhome in North Bowmanville, just built, in a fantastic location. With its open concept kitchen and living area, modern raised kitchen cabinets, high ceilings in the main area, laminate flooring throughout, and numerous builder upgrades like granite countertops, oak stairs, picket railings, and upstairs laundry room, this Spcaious "Newcastle" model boasts three bedrooms and three bathrooms. In the entertainment room on the main level, the builder prepared the rough-in for a two-piece powder facility that is optional. The space can also be utilized as a workout area or a bed office. Ideally situated close to Highways 401 and 407, schools, a mall, a projected Go Station, and all major services. **EXTRAS** Completed Main level recreation room with walk-out to the yard; might be utilized as home office, exercise space, or fourth bedroom; builder roughed in for optional two-piece powder room. (id:61476)
33 Raines Road
Scugog, Ontario
* ASSIGNMENT SALE * This Stunning luxurious End Unit two-story Townhouse (1790sqft) boasts 3 bedrooms, 3 bathrooms absolutely stunning a dream come true home. End unit Premium lot with Many trails around.Natural light throughout the house.9 ft Smooth Ceiling on the main floor. A luxury Premium kitchen beautiful countertop. Side entrance for the future rental potential.Open Concept Layout through out including a bright great room, A large living room. A master bedroom impresses with a 5-piece ensuite and walk-in closet. Rough in for Central Vacuum. This property is conveniently located near trendy restaurants, shops, gyms, schools, parks, trails, and much more to count. (id:61476)
118 Halls Road N
Whitby, Ontario
This spacious bungalow offers the perfect blend of comfort and elegance.3 bedrooms and an additional 2 rooms in the basement. This home offers plenty of space for the whole family. Situated on a picturesque large lot, this home boasts a large basement with cozy rec room for entertaining. Enjoy the new deck which provides a serene outdoor space to enjoy the peaceful surroundings, the property offers beautiful perennial gardens and a new North Shed for extra storage. The large 2 car garage offers ample space for storage or parking. Move in and enjoy the newly updated kitchen and comfort of the great area for your family to call home. (id:61476)
1195 Coates Road E
Oshawa, Ontario
Wonderful parcel of land located in North Oshawa. Approximately 53.365 acres with lots of privacy, nature, and wildlife. Long driveway with a gravel road, lined with many mature trees. There is an existing structure that can be used for sports, hunting, and recreational activities. Land was previously used for a successful paintball business. Zoning allows for one dwelling to build your dream estate home. Buyers to do own due diligence. Parcel can be purchased alone or in conjunction with 5050 Grandview Rd for a total of 90.55 acres. Vendor buy-back financing available. **** EXTRAS **** Structure (38054336) **EXTRAS** Structure (id:61476)
5050 Grandview Street N
Oshawa, Ontario
Excellent opportunity to hold land in North Oshawa, very Close to Port Perry (37.31 acres). This land is very private with the potential for farming, hunting, or private enjoyment. Zoning allows for one dwelling to build your dream estate home. Buyers to do own due diligence. Parcel can be purchased alone or in conjunction with 1195 Coates Rd for a total of 90.55 acres. Vendor buy-back financing available.**** EXTRAS **** None (38054340 **EXTRAS** None (id:61476)
24 Dumaine Street
Whitby, Ontario
Stunning 2 year old. This 5-bedroom detached home absolutely exquisite! One of the most sought-after models in the neighbourhood with modern elevation. Sun-Filled Open Concept Main Floor Plan With Extensive Hardwood Floors, Large Windows, Formal Liv/Dining Rooms With Cozy Fireplace.Gourmet Kitchen Complete With Quartz Counters. 10 Ft Ceilings, Walk-In Closet. Conveniently located just minutes from all amenities, great schools, shopping, dining, and recreational facilities, this Home offers a peaceful neighbourhood with easy access to major HWY 412/407/401. (id:61476)
205 South Ocean Drive
Oshawa, Ontario
Beautiful Vacant 4 Bedroom Detached Home Nicely Finished 3 bedroom basement with separate entrance. Double door entry & double car garage. It has a 9 feet ceiling, A kitchen with granite counter, Newly renovated hardwood flooring, Open to breakfast area. Main Floor & Basement both have Stainless Steel Appliances. Overlooking & welcoming great room with gas fireplace. All the information as per seller. **EXTRAS** Walking Distance to Durham College & Unit. 2 Mins to Hwy 407. Future Mall & School Walking Distance (id:61476)
736 Hillview Crescent
Pickering, Ontario
Stunning custom-built home with 5,115 sq ft (built in 2020) featuring a blend of brick, stone, and stucco. Includes a finished basement apartment with a separate entrance perfect for rental! Enjoy spacious living, dining, and family rooms, plus a large eat-in kitchen with a pantry and big island. A Juliette balcony connects the living/dining area, and modern glass stair railings add style. The family room overlooks the backyard, and bedrooms 2 and 3 share a 5-piece semi-ensuite. Luxury finishes include granite/marble countertops, hardwood floors, marble bathrooms, and skylights. The house is lit with pot lights and has patio slabs allaround. Just 40 minutes to downtown Toronto via GO, with a bus stop across the street and quick access to Hwy 401. Minutes from the waterfront, Lake Ontario, Frenchmans Bay Marina, beaches, and trails. Friendly neighborhood close to shopping, groceries, restaurants, banks, and more! (id:61476)
528 Poplar Avenue
Ajax, Ontario
Build Your Dream Home by the Lake. A 50x200 Lot Located in the Luxurious Pickering Beach Neighborhood. Just Minutes Away From the Shore of Lake Ontario & Surrounded by Multi-million Dollar Homes, This is a Premium Location for Your Custom Built Home. Literally a One Min Walk Away From the Waterfront Trail, a Stone Throw Away From Paradise Park, Located on a School Bus Route, Mins to Schools, Hospitals, Hwy 401/412 & Go Station. Seller is Willing to Take Back 50% of the 1st Mortgage on Approval Credit. Buyer is Responsible for Any Other Development Costs Associated With Build. Permit Fees, Connections Etc. (id:61476)
99 Southampton Street
Scugog, Ontario
Welcome To 99 Southampton St. Nestled In The Vibrant Community Of Port Perry, This Modern 4- Bedroom, 3.5-Bathroom Home Offers A Perfect Blend Of Style, Comfort, And Convenience. With Upscale Features Throughout And A Double Garage, This Home Is Designed For Contemporary Living. Step Inside And Be Welcomed By An Open-Concept Layout With 9-Foot Ceilings On The Main Level, Enhancing The Sleek Design And Spacious Feel. The Gourmet Kitchen Is A Chef's Dream, Featuring High-End Stainless Steel Appliances, An Expansive Eat-In Island, And Beautiful, Modern Cabinetry. The Primary Bedroom Boasts A Tray Ceiling And A Generous Walk-In Closet, Creating A Tranquil Retreat. Zebra Blinds Throughout Add A Touch Of Sophistication And Privacy To Every Room. Outside, Enjoy A Large Backyard Complete With A Built-In Deck Perfect For Hosting Outdoor Gatherings And Soaking In The Surroundings. This Home Is Ideally Located Just Minutes From Downtown Port Perry, Offering Easy Access To Schools, Daycare, Libraries, Recreational Facilities, And Medical Services, Including Port Perry Hospital. This Is A Unique Opportunity To Own A Classic Beauty In One Of Port Perry's Most Desirable Neighborhoods. Don't Miss Out! (id:61476)


