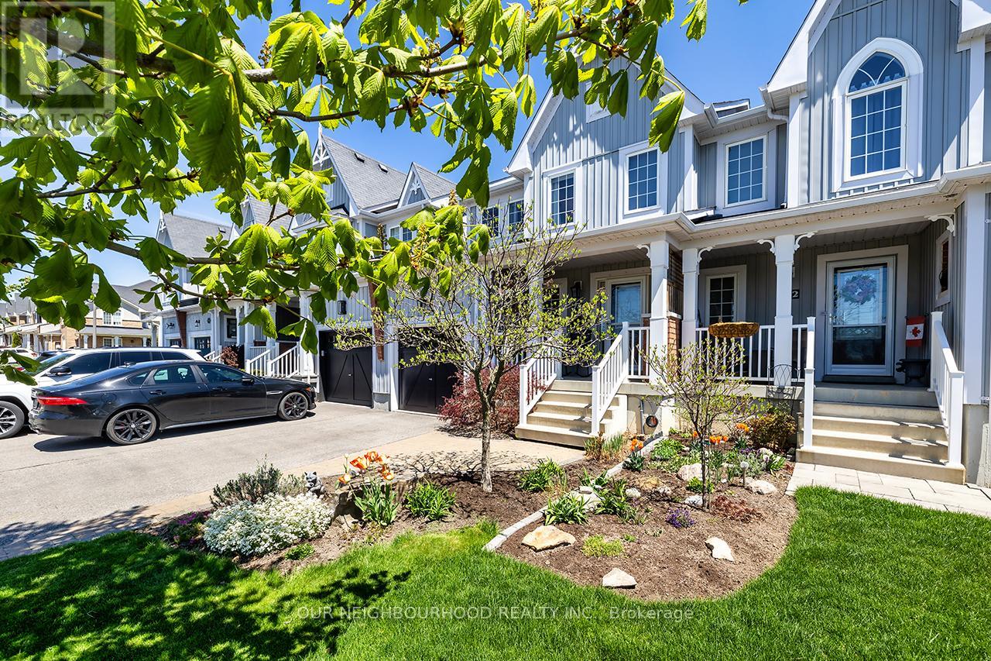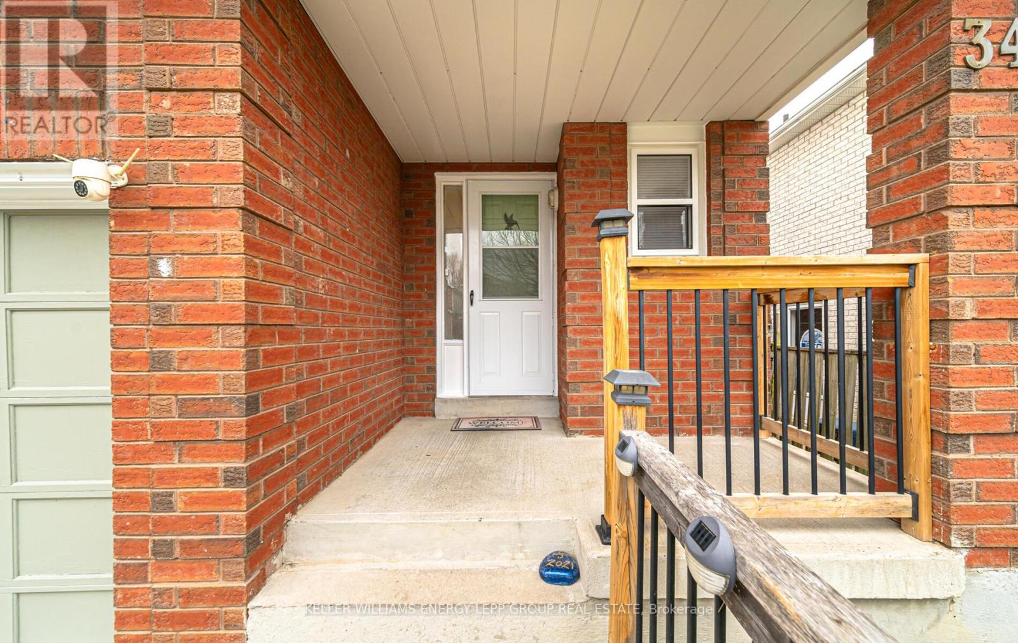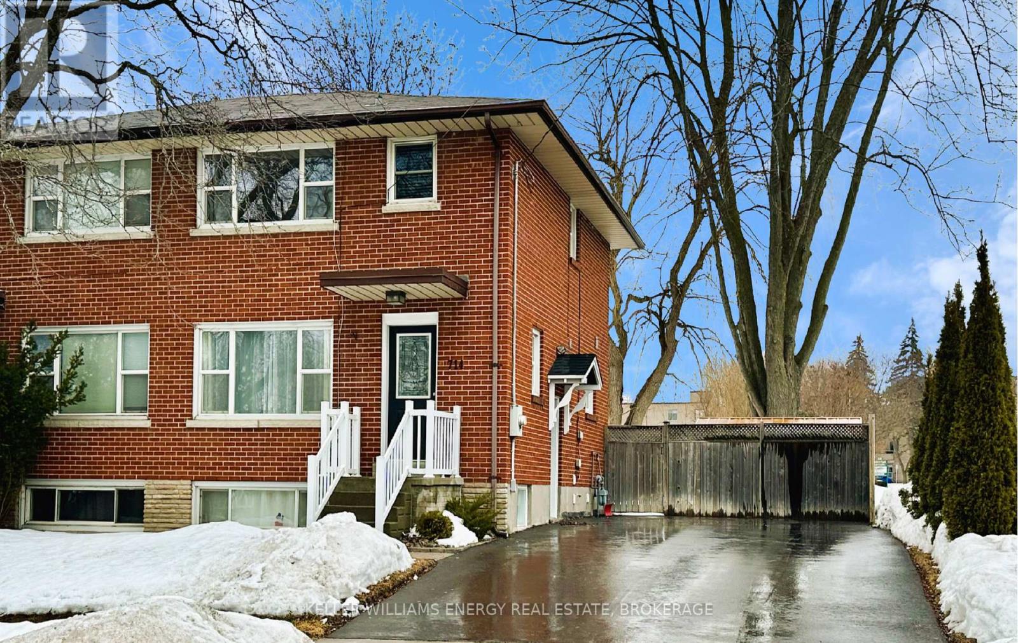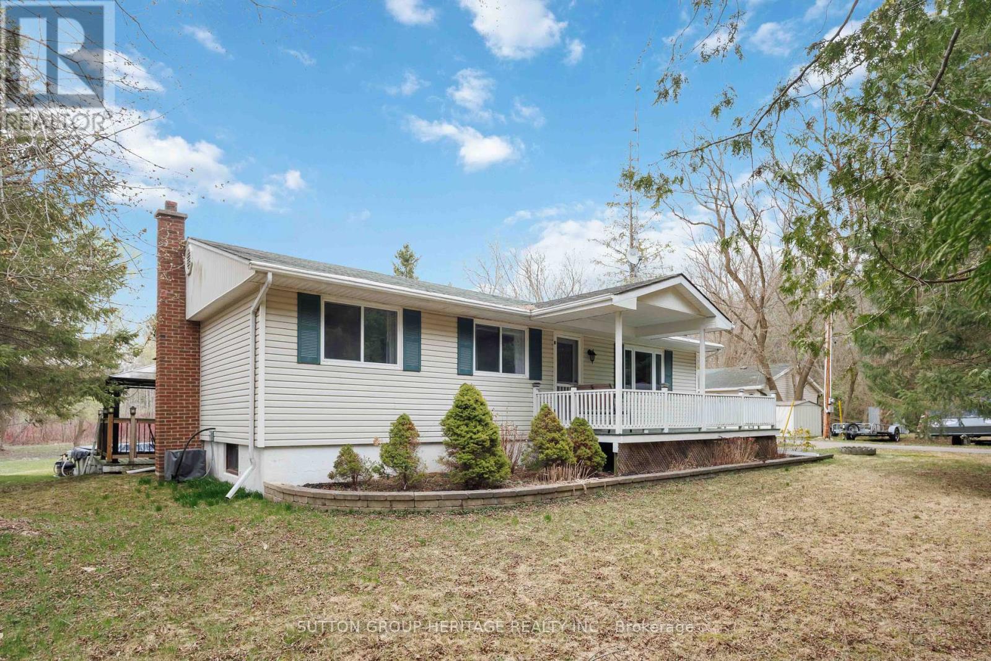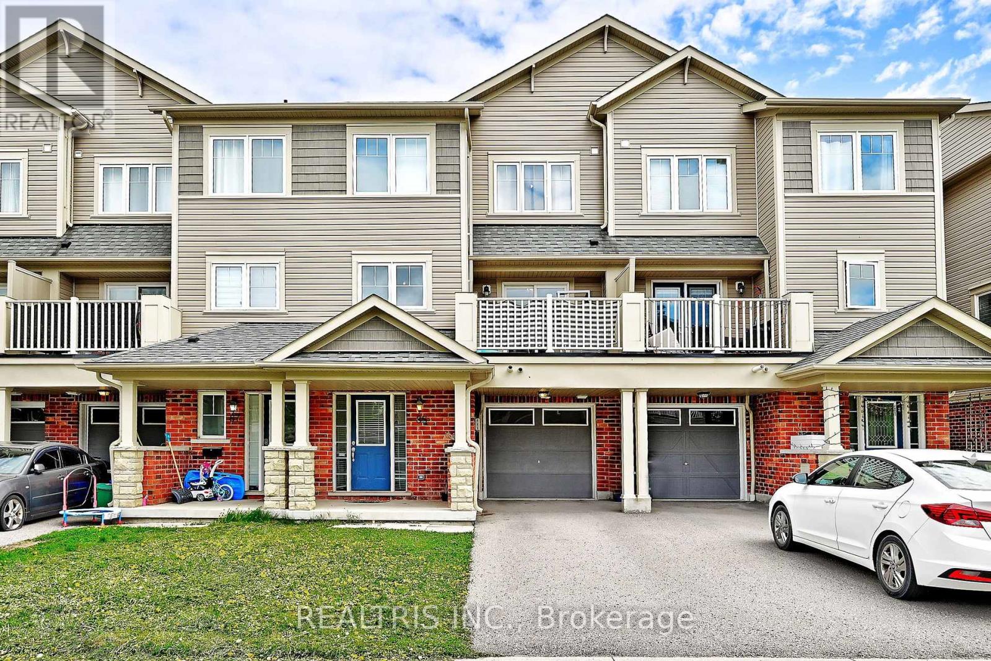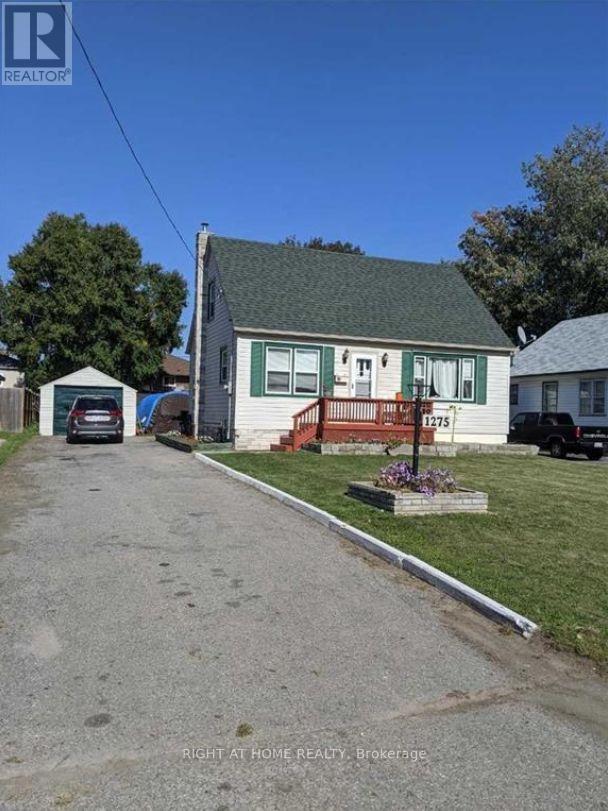74 Shrewsbury Drive
Whitby, Ontario
Welcome to your new home! This stunning and beautifully maintained, Zancor built townhouse is located in a serene, family-friendly desirable neighbourhood in the Village of Brooklin. Walking distance from parks, sought after schools, downtown Brooklin restaurants and shopping, as well as conveniently located just minutes from highway 407 and 412. The kitchen boosts stainless steel appliances, pot lights, and ample cabinet space, making it a chefs delight. Enjoy your meals in the adjacent dining area, or step outside to the private patio, ideal for summer barbeques and outside entertaining. Living room is spacious and perfect for entertaining your guests. Upstairs you will find a generous master suite complete with a walk-in closet. Two additional bedrooms provide plenty of space for family or guests, with a full bathroom. Finished basement features a full bathroom, spacious pantry, laundry room and additional storage space, as well as a living room area, where you can cozy up to your loved ones by a fireplace on a rainy day. This freshly painted and move-in ready home also features convenient garage to home access, as well as garage to backyard walkway. Whether you're a first time homebuyer looking to start a family, or looking to downsize, moving to Brooklin has never been so affordable. Don't miss out on this fantastic opportunity and book your showings today! (id:61476)
11 Plantation Court
Whitby, Ontario
Welcome home! This beautiful end unit townhome has many upgrades and lots of space for the entire family. With a large fully fenced backyard and a premium lot, this home is one you don't want to miss. This is a true freehold home with no maintenance fees! It features three large bedrooms and two upgraded bathrooms upstairs, with a gorgeous ensuite in the primary, along with a media loft. The main floor features a large cozy living room, a fully renovated kitchen, a dining area that leads out to the large backyard, and an upgraded powder room. This home truly has an open feel, with lots of room to entertain. Many extra windows allow for an abundance of natural light to flow through the property. The expansive, open basement is almost fully finished, and has a rough-in for an extra bathroom with income potential. With a tankless water heater and water softener installed in 2024, this home is not just beautiful and comfortable, but energy efficient. Lots of major updates to kitchen, all bathrooms, flooring, basement (all done in 2021). Close to the local conservation area and several parks, for those evening walks with the family. Just about every conceivable amenity is within a few minutes walk or drive. Hwy 401, 407, 412, Go Station, and bus routes are minutes away. This home is a must-see! Come check it out and you'll want to call this place your home! (id:61476)
34 Marchwood Crescent
Clarington, Ontario
Offers accepted Anytime. This beautifully updated 3-bedroom, 2-bathroom home on Marchwood Crescent in Bowmanville, Ontario is move-in ready! Freshly painted throughout, it boasts a modern and inviting atmosphere, complemented by upgraded hardware that adds a stylish touch to every room. Located in a highly desirable family-friendly neighborhood, you'll enjoy access to great schools, parks, shopping, and recreational facilities. Plus, it's close to the hospital, offering added convenience and peace of mind. With easy access to Highway 401, commuting is effortless while Bowmanville's small-town charm ensures a welcoming and vibrant community. Inside, the spacious living areas and modern kitchen make entertaining effortless, while the private backyard provides a perfect retreat for relaxation. This home is a must-see! Painted (2025) New hardware (2025) Patio door, living room window, powder room window, and master bedroom closet window (2022), Furnace (2021)AC (2021) ** This is a linked property.** (id:61476)
14 Fairway Drive
Clarington, Ontario
Welcome to this lovely 2-bedroom bungalow, perfectly positioned on the 5th hole of the golf course in the desirable gated community of Wilmot Creek. Offering both comfort and convenience, this home is designed with easy living in mind. Inside, you'll find an open-concept layout that feels bright and spacious. The living room features a large bay window. Dining room is centered under a circular skylight, adding a unique architectural touch while flooding the space with sunlight. The kitchen is generous in size, with loads of cupboard space and a second skylight that keeps the heart of the home feeling cheerful and bright throughout the day! The sunroom is a cozy retreat with a walk-out to a large covered deck, perfect for relaxing or entertaining. The primary bedroom includes a 3-piece ensuite, a walk-in closet, and access to a storage room with its own walk-out to the backyard, offering extra flexibility and function. Wilmot Creek is more than a place to live it's a vibrant community with something for everyone. Enjoy access to golf, swimming, tennis, billiards, shuffleboard, and a wide range of clubs and programs that bring neighbours together and make every day feel like a getaway! Monthly fees, including property taxes, of $1,322.74/month (id:61476)
313 - 95 Wellington Street
Clarington, Ontario
Chic & Move-In Ready Condo in the Heart of Bowmanville! Welcome to 95 Wellington St. #313where modern style meets effortless living. This bright and beautifully updated 2-bedroom, 1-bath condo offers a completely carpet-free interior and has been freshly painted throughout, creating a clean, contemporary feel from the moment you walk in. Featuring a sun-filled, open-concept layout with neutral finishes, this home is perfect for first-time buyers or those looking to downsize. The cozy yet functional design allows you to move in and make it your own with ease. Enjoy the convenience of being just steps away from downtown Bowmanville and walking distance to shops, restaurants, parks, and all essential amenities. Don't miss your chance to own a stylish, low-maintenance home in a vibrant and welcoming community! Please note the condo is no longer staged. (id:61476)
Lot 5 - 4627 Ganaraska Road
Clarington, Ontario
This outstanding piece of paradise has not been offered for sale in nearly 60 years. A rare, beautiful 10-acre lot with an excellent building site fronting on private Burnham Creek Road. A small cabin with hydro on the property, fast-flowing Burnham Creek with Rainbow and Brown Trout in the Spring and Fall, a bridge over the creek to a nice pond surrounded by lush vegetation. (id:61476)
714 Dunlop Street W
Whitby, Ontario
**VACANT LEGAL TWO-UNIT** all-brick semi-detached gem, perfectly located in the heart of downtown Whitby! This is a **must-see opportunity** for **investors, multi-generational families, or savvy homeowners** looking to boost their income with a **legally registered accessory apartment**. Whether you're renting out the lower level or offering space for family, this property offers the perfect mix of **comfort, privacy, and financial potential**.The main-level unit welcomes you with an **elegant living and dining area**, highlighted by rich dark hardwood flooring and walkout to a large deck for summer entertainment. The spacious kitchen boasts **plenty of cupboard space**, while a convenient 2-piece washroom and stackable laundry add to the home's charm and practicality. Upstairs, you'll find three **generously sized bedrooms**, each with ample closet space and large windows that fill the space with natural light. An **updated four-piece bathroom** completes this level with modern finishes. The **legal accessory apartment** in the lower level is just as impressive! Featuring sleek laminate flooring, a modern kitchen, a cozy living area, and a private bedroom, this space is ideal for tenants or extended family. Plus, a dedicated laundry room adds extra convenience for all. Additional standout features include a **private driveway** with parking for up to four cars, a **spacious backyard** complete with a large storage shed, and a **prime location** that's just minutes from the best of downtown, public transit, and the GO station. This is a **rare investment opportunity** in a **highly desirable area**the perfect blend of style, functionality, and income potential!**Don't miss out on this exceptional property!***Note: Some photos have been virtually staged to showcase the full potential of the space.* (id:61476)
304 - 323 George Street
Cobourg, Ontario
Exquisite Condo in Gorgeous Historic Restoration of a 1906 Schoolhouse. Soaring Ceilings & Lovely 6 Ft Windows facing historic homes & gardens. 2BR 2bath w/ Private Garage Space. Artisan Finishes.1108 Sq Ft Of Designer Decor. Stone Counters, Tilework, SS Appls., Wood Lam Flring. Bldg. Amenities: Elevator, Event Room, Large Rooftop Patio w/ Panoramic Views to the Lake & Commercial sized BBQ. Gym. A low maintenance & Elegant Lifestyle in a Heritage Neighbourhood steps to the Boutique Downtown Tourist Area, Beach & Marina. Stroll to it all! Fab restaurants, cafes, grocers, galleries, farmer's market, shops & the sparkling Lakefront, Beach. Marina. VIA station just the street for day trips. Toronto 100 km. 401 2km away for commuters. Oshawa GO Station 30km drive. What an amazing opportunity to enjoy creature comforts in this artful building in a beautiful town. Snowbirds will love the lock up & Travel condo life. Perfect as a weekend "alternative to a cottage" w/ Golfing, Boating, Beaching! **EXTRAS** Stone counter. Update Fixtures. Rooftop capacity for 60 people. Large Event Room. Exercise Room. Enclosed Surface Garage Space. Visitor Parking. $621.37 Condo Fee: Includes: Bldg Ins., wifi/Cable, water, common area, snow & garbage removal. (id:61476)
3652 Concession 4 Road
Clarington, Ontario
Charming Country Retreat on 2.88 Acres 3652 Concession Road 4, Orono Discover the perfect blend of rural charm and modern convenience at this picturesque property in Orono. Set well back from the road on nearly 3 private acres, this former hobby farm offers incredible potential with Agricultural Zoning, a circa 1800s barn with garage door, a spacious 36' x 28' detached 3-car garage, and a delightful 3-bedroom bungalow complete with an above-ground pool. The home features a welcoming layout with 3 bedrooms, 2 bathrooms, a generous mudroom, and a partially finished basement including a rec room and workshop ideal for families, hobbyists, or home-based entrepreneurs. Step outside onto the expansive rear deck, perfect for entertaining or relaxing while taking in the stunning sunsets and peaceful views. Mature trees provide privacy and a serene, natural backdrop year-round. Located just 1 km from Highway 115 and under 5 minutes to Newcastle, Orono, and Highway 401, you'll enjoy the best of both worlds convenient access to town amenities with the tranquility of country living. Whether you're looking to expand, garden, start a home-based business, or simply enjoy a slower pace, the possibilities here are endless. (id:61476)
85 Tabaret Crescent
Oshawa, Ontario
Don't Miss This Incredible Opportunity! This Well-Maintained Freehold 2-Bed, 2-Bath Townhome Is Nestled in a Desirable Family-Friendly North Oshawa Community. Features Include Direct Garage Access from the Foyer, an Open-Concept Second Level with Hardwood Floors, a Modern Kitchen with Stainless Steel Appliances, and Walkout to a Private Balcony. The Third Floor Offers Two Spacious Bedrooms, a 4-Piece Bath, and Convenient In-Suite Laundry. Just Move In and Enjoy! (id:61476)
26 Goldeye Street
Whitby, Ontario
A beautifully landscaped END UNIT & FREEHOLD townhome in Whitby | You step into a large foyer with a beautiful accent wall which can be used as an office or a simple elegant seating area setting the vibe for the rest of the home | Main living space is an open concept layout with the living room walking out to a spacious balcony | The kitchen is a standout, featuring a modern backsplash, a sleek hood fan, and a seamless flow looking over the great room perfect for entertaining or family gatherings | Dining room is a formal room | Secondary double door closet close to the Kitchen - currently being used as a pantry - no shortage of space | Hardwood floors throughout main | Primary bedroom is large with enough space for an additional seating area | Your 3PC ensuite has an upgraded glass shower and a walk in closet | The other two bedrooms are spacious and offering comfort and tons of natural light | Potlights and upgraded light fixtures throughout the home | Bonus: exterior potlights | Located just minutes from top-rated schools, beautiful parks, conservation areas, trails, and easy access to the 401 and 412 highways | This home also offers proximity to shops, restaurants, and all the everyday essentials including a ten minute drive to Whitby GO. | Whether you're growing your family or simply looking for a modern, well-situated home in a family-friendly neighborhood, or even an investment property, this home checks all the boxes | It is a perfect blend of style and function - Opportunity is knocking. (id:61476)
1275 Simcoe Street S
Oshawa, Ontario
Legal Duplex; Steps To New Marina Location, Lakeview Park And Oshawa Beach; 1-3 Bedroom And 1-1Bedroom Apartments; Basement and Upper apartment vacant So Set Your Own Rent; Detached Garage; 55 Front Foot Lot; Large Front Yard. No Survey.Two Bedrooms On Upper Floor And One On Main Floor; Washroom On Main Floor; Rear Entrance To Basement Apartment. Mutual Laundry Room. Three bathrooms. Main floor bedroom and 2 upstairs. (id:61476)


