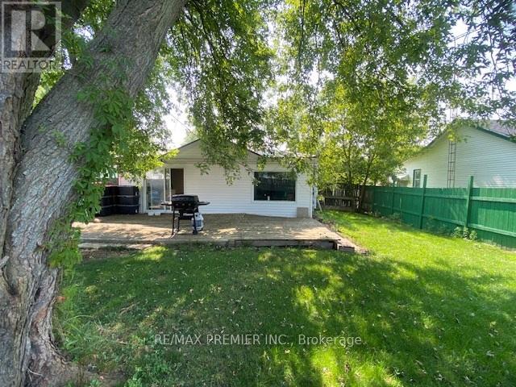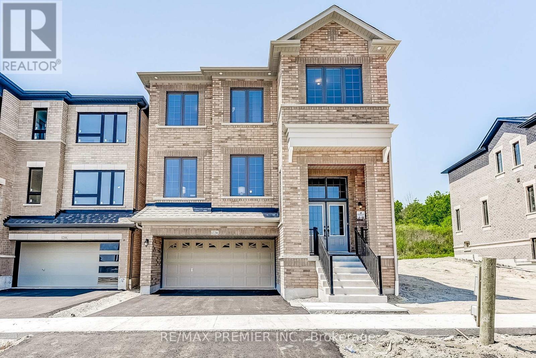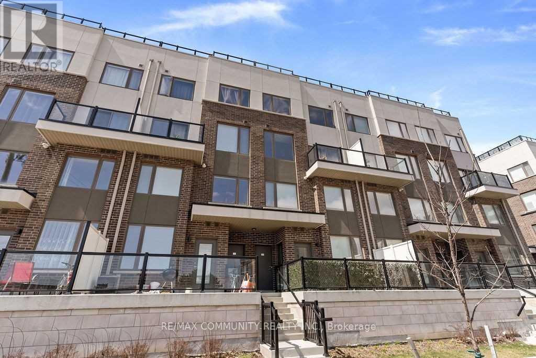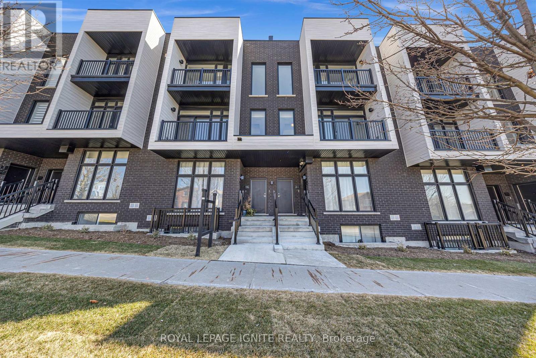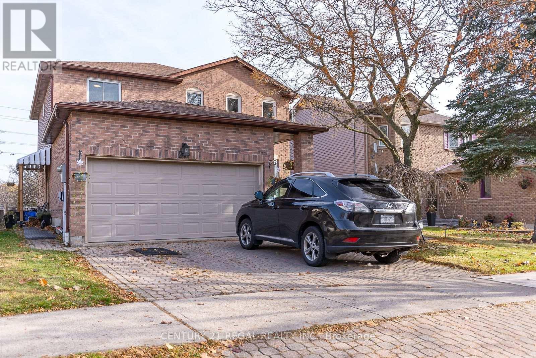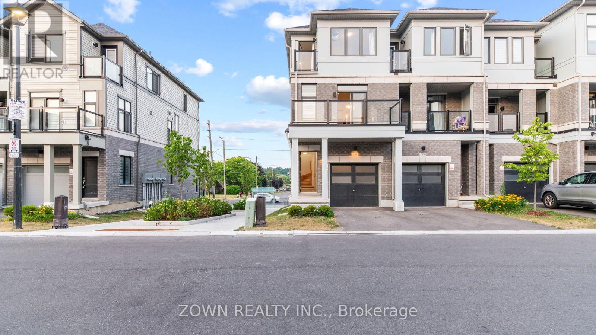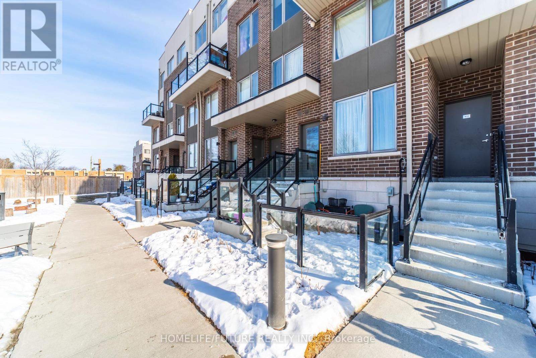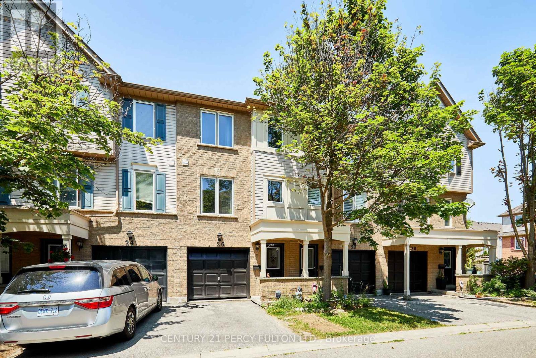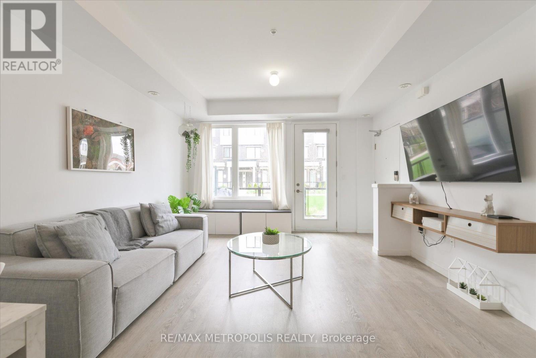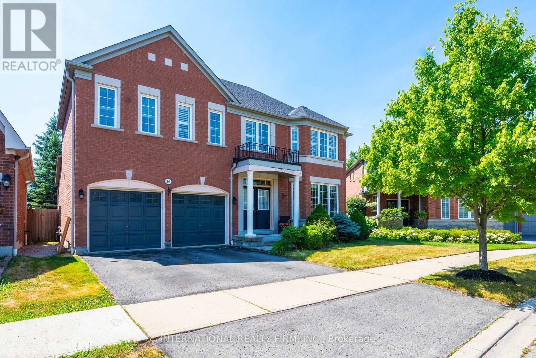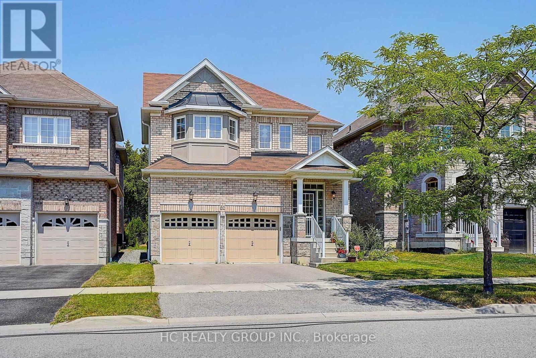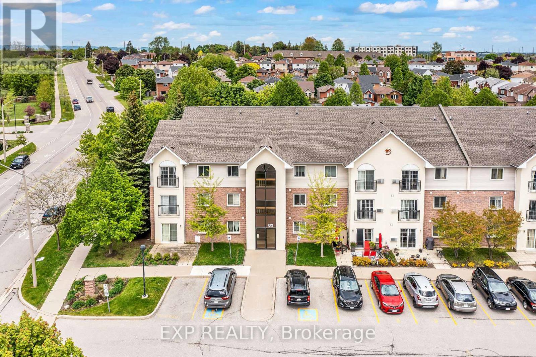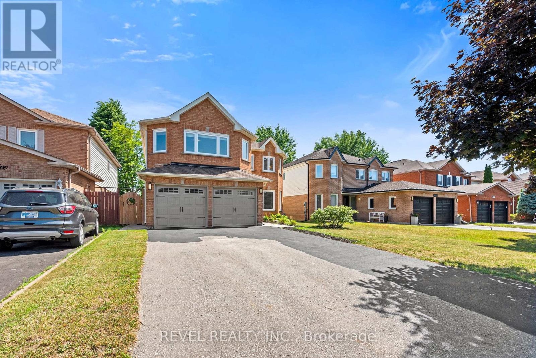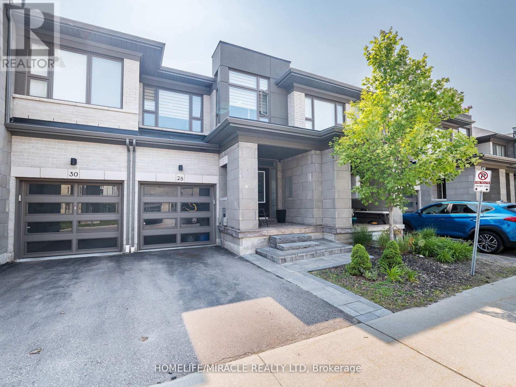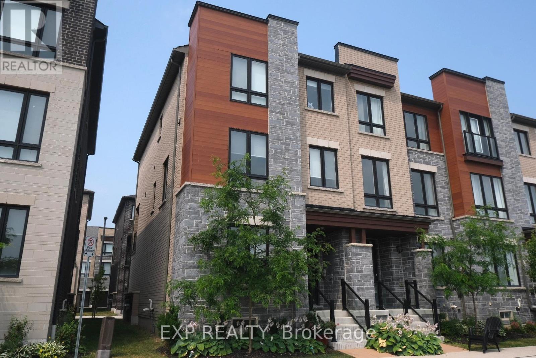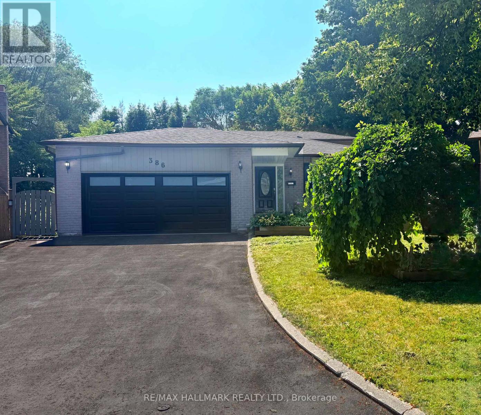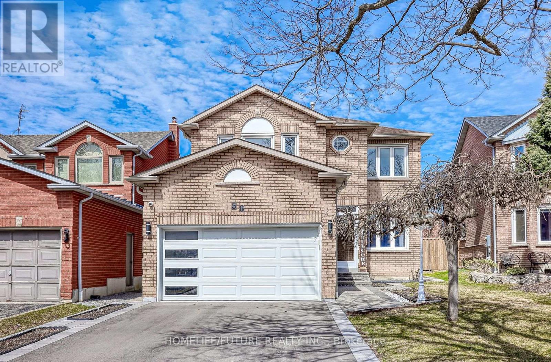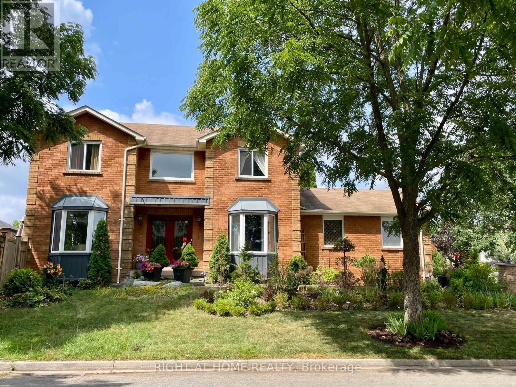602 Finucane Street
Oshawa, Ontario
Welcome To Beautifully Renovated All Brick Bungalow. Situated On A Quiet Mature Street In The High Demand Mclaughlin Neighborhood Within A Quiet Street. Very Spacious 3+2 Bedroom, 2 Full Bathroom Bungalow With A Wide & Deep Lot. Separate Entrance To A Fully Finished Basement With 2 Large Bedrooms And Full Bathroom And A Separate Laundry. Great Property For Large Family, With Double Driveway Parking For Up To 6 Cars. Located Within Mins Schools, Transit, Shopping Oshawa Centre, Hwy 401 & Go Train/Bus Station! Uoit/Durham College Close By. Deep Backyard With Natural Gas Hookup For Bbq And Garden Shed. 200 Amps Electrical Panel. 2 Washers, 2 Dryers. Separate Entrance With The Double Driveway With 6 Car Parking Provides Many Different Uses For This Bungalow In The Heart Of Oshawa. (id:61476)
2462 Rundle Road
Clarington, Ontario
This charming bungalow sits on a stunning 75' x 200' lot, offering the perfect blend of peaceful country living with unbeatable convenience. Whether you're a first-time buyer, savvy investor, renovator, or dreaming of building your forever home, this is the opportunity you've been waiting for. .Enjoy warm summer BBQs, cozy evenings around the fire pit. The open-concept kitchen with a walk out to the deck and living room provide a welcoming space for family life& entertaining. The home is efficiently heated with both a heat pump and a pellet stove, offering year-round comfort and energy savings. Gas is at the line and available Outside, you'll find your very own backyard orchard featuring cherry, apple, plum, & pear trees. The property is serviced by an artesian well with UV filtration and a water softener. Located just minutes from Highways 401, 407, and 418, and ideally positioned between Courtice and Bowmanville, you're never far from shopping, schools, and everyday amenities. The Home Hardware is just across the street perfect for any renovation plans. This is a turnkey chance to invest, expand, or start fresh dont miss your chance to own a piece of land in this sought-after neighbourhood! (id:61476)
345 Park Road S
Oshawa, Ontario
Opportunity Galore! This Picturesque Property Is Situated On An Outstanding Oversized Lot WithA Creek In The Backyard. Minutes From Hwy 401, This All Brick Bungalow Is Zoned R2 With Income Property Or Development Potential. The Home Is Clean, Well-Maintained & Beautifully Updated. Hardwood Floors & Pot Lights T/O The Main Floor. W/O To A Raised Deck Off The Kitchen & Primary Bedroom. Separate Entrance To Basement Apartment With Ample Living Space, 2nd Kitchen 4Pc Bathroom, Primary Bedroom W/ Large Walk In Closet. Laundry On Main & Lower Levels. Parking Available For 5 Cars. **Extras - Includes All Appliances, ELF's, Window Treatments, Gas BBQ Line. 14x24 Shed/Workshop With Hydro+Loft. (id:61476)
1220 Talisman Manor
Pickering, Ontario
Brand New Detached By Fieldgate Homes. Welcome to your dream home in Pickering! The Buckingham3039 square feet above-ground captivating living space! Backing onto green space! Bright lightflows through this elegant 4-bedroom, 3.5-bathroom gorgeous home w/ timeless hardwood flooring.This stunning all brick design features a main floor Library, highly desirable 2nd floorlaundry, Main and 2nd floor 9ft ceilings, Master bedroom featuring Huge walk-in closet and5-piece en-suite. Enjoying relaxing ambiance of a spacious family room layout w/ cozyfireplace, living and dining room, upgraded kitchen and breakfast area, perfect forentertaining and family gatherings. The sleek design of the gourmet custom kitchen is a chef'sdelight, this home offers endless possibilities! Don't miss this one! (id:61476)
96 Oakes Avenue
Oshawa, Ontario
Attention Investor!! Welcome to this beautifully renovated 3-bedroom, 2-bathroom bungalow nestled in a peaceful, family-friendly neighbourhood in Central Oshawa! This Well Maintained Property Features a Traditional Layout with Separate Living and Dining Rooms, a Bright Main Kitchen with Walk-out to the Backyard. The Finished Basement Includes a Separate Entrance, Second Kitchen, Full Bathroom, an Additional Bedroom and a Den/Office. Ideal for Your Extended Family, Guests, or Potential In-law Suite. Conveniently Located Near Top Schools, Durham College, Costco, Transit, Parks and Hwy 407. (id:61476)
306 - 1460 Whites Road
Pickering, Ontario
Welcome To Market District Towns By Icon Homes, ideal for first time home buyer. 2-Storey, 2 Bdrm, Freshly Painted, Balcony And Terrace Has Pickering Lake View, Conveniently Located In A Well Establish Neighbourhood In Pickering, Only Minutes Away From Hwy 401 And Go Station (30 Min Train To Dt). Eateries, Banks, Schools And Shops (Shoppers, BMO, Beer Store, Tim Hortons) Are Within Walking Distance. (id:61476)
387 Mary Street N
Oshawa, Ontario
Location, Location! Spacious 3+2 Bedroom & 3 washroom Bungalow With LEGAL Bsmt Apartment (Two-Unit House Certificate of Registration attached) on Premium Lot 50'ft X 121.41'ft, In Sought After "O'neill" Neighborhood. Located In The Centre Of "Olde Oshawa", With Top-Rated S J Phillips Public School And O' Neill Collegiate. Steps To Lakeridge Health, Alexandra And Connaught Parks, The Michael Starr Trail, And The Parkwood Estate (Originally The Mclaughlin Mansion, Used In Dozens Of Film Shoots And Now A National Historic Site). Stay In One Unit And Rent The Other Unit To Pay Your Mortgage. Amazing opportunity for 1st time home buyer, a family home or for an Investor. (id:61476)
14 - 188 Angus Drive
Ajax, Ontario
Brand new, modern, bright, and spacious townhome built by Golden Falcon Homes in an unbeatable location! This large 3-bedroom plus, 2-bathroom home features a functional layout with luxury finishes throughout, including engineered hardwood floors, stainless steel appliances, an open-concept kitchen, an oak staircase, and smooth ceilings. Enjoy outdoor living with two private balconies and a large rooftop terrace offering stunning city views. Located just steps from supermarkets, Costco, shopping centres, fitness amenities, the library, and the hospital. Commuter-friendly with quick access to the GO Train, public transit, and Highway 401. Low maintenance fees include waste removal, snow clearing, road maintenance, grass cutting, and landscaping of common areas. Don't miss this exceptional opportunity to own a modern townhome in a highly sought-after neighborhood! (id:61476)
28 Upland Drive
Whitby, Ontario
4 bedroom detached house. 2 bedroom finished BASEMENT with living/dining/kitchen/washroom/laundry/separate entrance. MAIN FLOOR with living/dining/kitchen/family area/fire place/ 2-pc washroom/laundry/entrance from garage/kitchen with centre island/walk out to deck/pot lights/hardwood floor. 2ND FLOOR with hardwood floor all through/ 4 bedrooms/3 washrooms/big master bedroom with en-suite washroom, walking closet. Newer furnace & AC (2021). Great location - easy access to hwy 401, short walk to public transit, shops on Dundas & Thickson. (id:61476)
2344 Dobbinton Street
Oshawa, Ontario
Welcome to 2344 Dobbinton Street--the perfect family home nestled on a quiet ravine lot with no rear neighbours, offering peace, privacy, and plenty of room to grow. This spacious 2,968 sq. ft. detached home features 4 large bedrooms, 3 bathrooms on the second floor (including two ensuites) and 1 powder bathroom on the main, and three walk-in closets--ideal for a growing family. The bright, open-concept main floor includes a family-friendly eat-in kitchen with granite countertops, centre island, backsplash, stainless steel appliances, and a breakfast area that walks out to a unique two-tiered deck and fully fenced backyard. Hardwood floors, pot lights, and California shutters add warmth and function throughout. A large main floor laundry room with garage access makes busy mornings easier, and the unfinished walk-out basement full of natural light offers endless possibilities--a playroom, in-law suite, or entertainment area. Additional highlights: gas fireplace, built-in shelving, home office with French doors, spacious front porch, double garage, and over $60K in thoughtful upgrades. Located minutes from excellent schools, parks, Durham College, shopping plazas, and the RioCan outlet mall, plus quick access to Highway 407 and Highway 7--this is where your family's next chapter begins. (id:61476)
408 Okanagan Path
Oshawa, Ontario
Welcome to 408 Okanagan Path A Rare End-Unit Gem in the Heart of Oshawa! This upgraded, sun-filled end-unit townhome spans over 2000 sq.ft. of functional and stylish living space. Designed for flexibility, comfort, and income potential, this home offers a unique dual-entry layout featuring two fully self-contained units - each with its own kitchen, laundry, and private entrance. The main living areas feature large windows, balcony and luxury vinyl flooring, creating a bright, modern feel throughout. Located just minutes from Highway 401, this home provides exceptional commuter access while keeping you close to grocery stores, shops, and everyday essentials. Youre also steps from community amenities like an indoor pool and hockey rink, adding to the lifestyle appeal. This is more than a homeit's a smart investment in a growing neighborhood. Dont miss your chance to own a turnkey property with unmatched versatility. Book your showing today. (id:61476)
413 - 1460 Whites Road
Pickering, Ontario
Attention Investors /First Time Home Buyers! Large, Bright 2 Bedroom 2.5 Baths Townhome By Icon Homes Located Minutes Away From Hwy 401 And Go Station (30Min Train To DT) Open Concept Main Floor With Lots Of Natural Light, Main Floor Powder Room For Guests. Kitchen Contains S/S Appliances And Granite Counters. Primary Bedroom Offers Spacious 3 Pc. Ensuite Bath And Large Closet And A Perfectly Sized 2nd Bedroom. Convenient Location In A Desirable Pickering Neighbourhood Close To Toronto And Only Minutes To Hwy 401 And Go Station. Steps Away From Everything, Shops, Restaurants, Banks, Grocery Store, Schools, Tim Hortons. Easy Bbq'ing On The Patio. (id:61476)
26 Spraggins Lane
Ajax, Ontario
This 3 Bedroom, 3Baths Fully upgraded townhouse sits in one of Ajax's Prime Location. Modern look with vinyl floors throughout. Upgraded kitchen with quartz counters, backsplash, breakfast bar, SS Appliances. Upgraded Prim Bedroom with 4 pcs Ensuite. Finished Walkout Basement. Step out to fenced backyard with deck and interlock. Steps to transit, school, groceries, restaurants, pharmacy, medical clinics, shopping and all convenient amenities. Mins drive to Hwy 401, and 407, and Go Train. Great Investment Property ! Tenants willing to stay on. (id:61476)
503 - 1711 Pure Springs Blvd Boulevard
Pickering, Ontario
Duffin Heights, located in the vibrant heart of Pickering! This stunning, modern stacked condo townhouse offers 2 beds, 2.5 baths, and an inviting open-concept layout designed to impress. Impeccably maintained and less than 5 years old, it features sleek laminate flooring throughout, elegant cabinetry, luxurious marble countertops, and so much more! Enjoy the convenience of one underground parking space and an exclusive locker, along with a spacious 400 sq. ft. common-element terrace perfect for BBQs and outdoor entertaining. Nestled in a highly sought-after area, you'll be just minutes from major highways, a growing array of retail options, grocery stores, places of worship, schools, parks, golf courses, and endless tranquility. Whether you're a first-time homebuyer or an investor seeking a turnkey property, this gem offers incredible potential. Don't let this opportunity pass you by! (id:61476)
26 Peacock Crescent
Ajax, Ontario
Welcome to 26 Peacock Crescent an Immaculate 2936 Sq/Ft 4 Bedroom Tribute Home in Nottinghill Enclave in Ajax with Hardwood and Ceramic Floors Throughout Main Level, Oak Veneer Stairs & Handrails with Metal Pickets. Tall Kitchen Cabinets, Pot Drawers, Gas Oven, Granite Counter Tops & Modern Backsplash. Open Concept. The home has updated Furnace (Jan. 2025), and Heat Pump (July 2023). Located in the highly desirable Nottingham Neighborhood, this property is surrounded by an abundance of Amenities, including Parks, Schools, Shopping, and Dining options. Enjoy the convenience of easy access to Major Highways and Public Transportation. Professionally Finished Basement With 2 Bedrooms, 3Pc Washroom & Kitchenette. Child Safe Cul-de-Sac. (id:61476)
148 Harrongate Place
Whitby, Ontario
Welcome to this lovely three-bedroom home, perfectly situated in the highly sought-after North Whitby neighbourhood! This family-oriented residence offers an ideal blend of comfort, space, and convenience. Set amidst beautiful walking trails and conservation areas, it's the perfect location for nature lovers and active families. Inside, you'll find a thoughtfully designed layout with spacious principal rooms. The bright family room overlooks the eat-in kitchen, providing the perfect space for both entertaining and everyday living, while the formal living room adds extra flexibility for gatherings or relaxation. Upstairs, discover three generous bedrooms, including a stunning primary suite featuring a spa-like ensuite with a separate shower, a luxurious soaker tub, and walk-in closets. The second-floor laundry room adds everyday convenience. The entire home looks beautiful, ready for you to move in and enjoy. Step outside to your private, fully fenced backyard, complete with a spacious deck and charming gazebo-perfect for outdoor dining and summer gatherings. This fantastic home is ideally located within walking distance to McKinney Recreation Centre, Walmart Plaza, Robert Munsch Public School, and the vibrant Liza Park. Commuters will appreciate the quick access to Highways 401, 407, and 412, making travel throughout Durham Region and the GTA effortless. You're also just minutes from shops, restaurants, schools, and transit options. Don't miss the chance to make this wonderful property your new home, a must-see in one of Whitby's most desirable communities! ** This is a linked property.** (id:61476)
62 Promenade Drive
Whitby, Ontario
Welcome To Your Dream Family Home. All Brick & Stone 2 Storey, 4 Spacious Bedroom Home Backs Onto Greenspace. Open Concept Living Space with 9Ft Ceilings On Main. Upgraded Kitchen with Extra Large Counter top, Wood Floor Throughout On Main. Walk out from Breakfast Room to Private Yard With Ravine. Upper Floor Opens Up To 4 Bedrooms, 2 Baths, & Media Loft Space Perfect For Office. Lovingly Maintained By Original Owner. Minutes Away From Shopping, Groceries, Restaurants, Fitness Facilities, Schools Daycares, Golf Courses And Many Other Amenities Easy Access To Hwy 407 & Hwy 401! Must See! (id:61476)
208 - 83 Aspen Springs Drive
Clarington, Ontario
OPEN HOUSE SUNDAY JULY 20TH 2-4PM Welcome to 208-83 Aspen Springs Drive, a beautifully maintained condo located in one of Bowmanville's most desirable communities. This bright and spacious 2-bedroom, 1-bathroom unit is perfect for first-time buyers, downsizers, or investors looking for a turnkey opportunity. From the moment you step inside, you're greeted by an open-concept layout that seamlessly blends the kitchen, dining, and living areas ideal for both everyday living and entertaining. Large windows flood the space with natural light, creating a warm and welcoming atmosphere throughout. The kitchen offers plenty of cabinetry and counter space, making meal prep a breeze. Both bedrooms are generously sized with ample closet space and natural light, offering comfortable and private retreats at the end of the day. The unit also includes convenient ensuite laundry and a dedicated surface parking spot. Located just minutes from schools, parks, shopping, restaurants, public transit, and Highway 401, this home offers unbeatable accessibility. Whether you're enjoying a quiet evening in or heading out to explore all that Bowmanville has to offer, this location provides the perfect balance of tranquility and convenience. Don't miss your chance to own a stylish, low-maintenance home in a fast-growing neighborhood this one checks all the boxes! (id:61476)
1005 Sandcliff Drive
Oshawa, Ontario
**Legal 2-Unit Dwelling** Welcome to 1005 Sandcliff Drive in Oshawa, a spacious and beautifully maintained home offering versatility, comfort, and style for growing families or multi-generational living. This impressive property features five generously sized bedrooms upstairs and a fully finished basement with three additional bedrooms, a second kitchen, and a full bathroom perfect for in-laws or potential rental income. The main floor showcases an open concept layout with rich hardwood flooring throughout, a large modern kitchen with stainless steel appliances, ample cabinetry, and a centre island ideal for entertaining. Natural light pours into the dining and living areas, creating a bright and inviting atmosphere. The oversized primary bathroom includes a double vanity, soaker tub, and separate shower. Step outside to a private fenced backyard with a wood deck, offering the perfect space for relaxing or hosting gatherings. Located in a family-friendly neighbourhood close to parks, schools, transit, and shopping, this home is move-in ready and offers exceptional value. (id:61476)
147 - 28 Donald Fleming Way
Whitby, Ontario
Welcome to 28 Donald Fleming Way, a beautifully upgraded townhome in the heart of Whitby offering 3 spacious bedrooms and 2.5 baths. From the moment you enter, you're greeted by a wide, open-concept foyer that flows seamlessly into a bright and airy main floor layout perfect for both everyday living and entertaining. The eat-in kitchen features quartz countertops, stainless steel appliances including a gas stove and hood fan, and an extra pantry for added storage. From the breakfast area, walk out to a professionally finished stone patio with no homes behind just open park space for total privacy and relaxation. The living area is enhanced by an electric fireplace and two built-in speakers, creating a cozy and inviting atmosphere. Upstairs, the primary suite boasts a double walk-in closet and a luxurious ensuite with a double vanity and deep soaker tub. Additional highlights include a garage entry into the home, a rough-in for a 3-piece bath in the basement, and a rough-in for a security system. Stylish, functional, and ideally locatedthis home is ready for you to move in and enjoy. (id:61476)
34 Dockside Way
Whitby, Ontario
Enjoy lakeside living in the sought-after Waterside Villas community in Whitby! This Rare Corner Unit is a spacious three-bedroom townhouse with a double car garage. The bright kitchen features granite countertops and a walk out to the balcony. The open concept living room features hardwood flooring and is perfect for gathering with friends, family, and guests. The primary bedroom includes a 4-piece ensuite with a frameless glass shower and a deep soaker tub, plus a walk-in closet. The 9-foot ceilings throughout the home add to the spacious feel. Steps to amenities including the Go Train, lake, marina, trails, restaurants, shopping, schools and more. Don't miss out on this opportunity! (id:61476)
386 Grange Court
Oshawa, Ontario
Wow, Absolutely Stunning Upgraded Four-Bedroom Home, Back To RAVIN, Nestled In A Private Cul-De-Sac In luxurious Eastdale Neighbourhood. Excellent Move-In Condition With Numerous Upgrades, Offering Complete Privacy and Tranquillity, Featuring A Swimming Pool and Hot Tub. Brand-New kitchen With Stainless Steel Appliances And a Double Stainless Steel Sink, Quartz Countertops and Quartz Custom Backsplash, And A Side Door To the Patio. Quality Impregnated Hardwood Floors & 5' Baseboards On the Main And Second Floor(2024), Brand-New Stairs Feature A Glass Staircase. The luxurious Family Bathroom Is Brand-New, Completed With A Stone Countertop, A High-Pressure Rainfall Shower, And Numerous Built-In Shelves. You Don't Need to Buy A Cottage With A Swimming Pool, Hot Tub, And Gazibo, Sit in the Backyard And Enjoy. This Beautiful Property With A Few Stairs Will Make It Ideal For Your Family. (id:61476)
56 Ringwood Drive
Whitby, Ontario
Beautiful Move-In-Ready Home In One Of Whitby's Most Sought-After Rolling Acres Neighborhood.This Home Offers Over 2,500 Sq Ft + Finished Basement With More Living Space. Step Through The Enclosed Front Porch & Into A Large Foyer, Where You'll Find A Convenient Aundry Room W/Garage Access. A Separate Living & Dining Room Offers Spaces For Entertaining Family And Friends. Fully Updated Kitchen With Adjoining Eat-In Area Opens Via Sliding Doors To A Private Fenced Backyard. Large Great Room With A Fireplace And Large Windows Overlooking The Backyard. Hardwood Stairs And Flooring On Main Floor, With Engineered Hardwood Flooring Throughout Upstairs And 4 Large Bedrooms, Including A Primary Bedroom With A 5-Piece Ensuite And A Walk-In Closet. Three Other Bedrooms Offer Lots Of Space For The Whole Family. The Finished Basement Provides An Extra Living Area, Recreation Space, Cold Room & Kids Play Area. Interlocking In Front And Back Yard With A New Driveway, & No Side Walk To Provide Up To 6 Car Parking. Located Minutes From, Hwy 401, Schools, Parks & Shops/Restaurants. Upgrades (Interlock Front/Back, New Driveway, Side Fences, Gutter, Windows, Exterior Doors, A/C) (id:61476)
1689 Major Oaks Road
Pickering, Ontario
Nestled on a prime corner lot, this home boasts a special blend of privacy and unparalleled curb appeal with no sidewalk in front of the house to spoil the view. With the expansive space afforded by its corner location, this property provides a sense of seclusion and tranquility not found in typical homes. A gardener's delight, enjoy a 4 season garden that features beautiful plants and blooms throughout spring, summer, fall and winter. Walk into a spacious foyer with 2 storey high ceiling beaming with light from the window above and the double entry door with iron design glass inserts. Filled with natural light, this home boasts of hardwood flooring throughout the main and second floors, an open concept layout that flows seamlessly from the formal dining room to the formal living room onto the family, breakfast area, kitchen and convenient laundry. From the breakfast area and family room, enjoy the view of the deck and the pool where you can enjoy alfresco dining and a delightful swim in the cool water of your own private pool during those hot summer days. Professionally landscaped, this area is excellent for entertaining and boasts of a spacious paved patio where friends and family can gather. An elegant staircase wraps around from the second floor to the basement that is perfect as an in-law suite that features 2 bedrooms, a 4 piece bathroom and a spacious multi purpose room great as haven for the in-laws, an office or an entertainment centre for the whole family. In addition, a recently installed 200 amp electrical panel is capable of supporting the installation of an electric vehicle charger and also, a cost saving high efficiency furnace. For your convenience, this home is close to everything; you are walking distance to Smart Centre in Brock Rd. It is also a short drive to 401 and Go Station. (id:61476)



