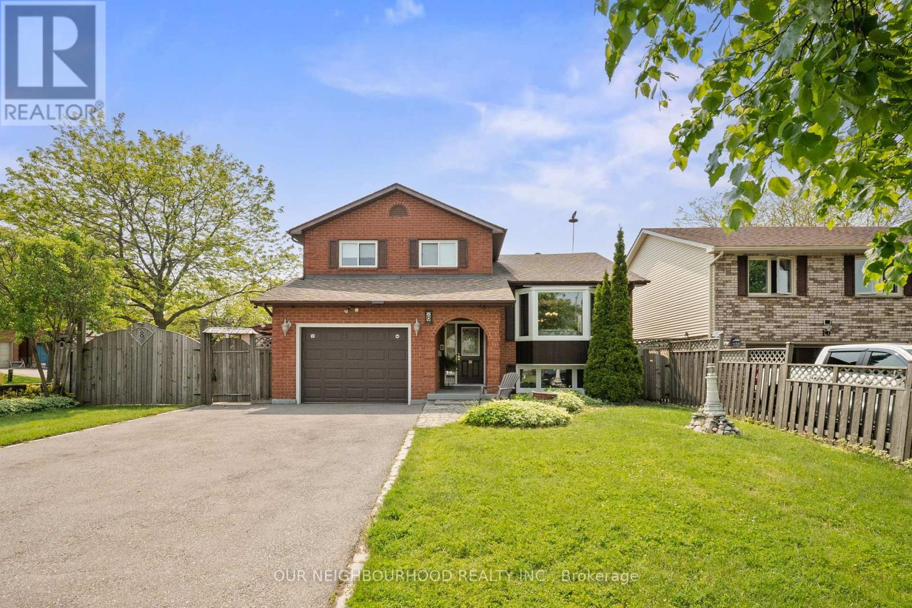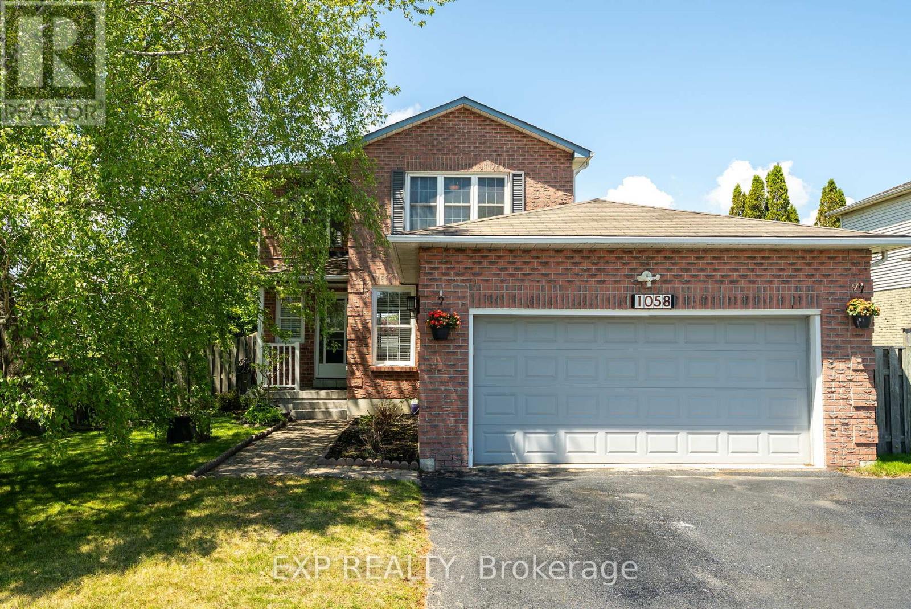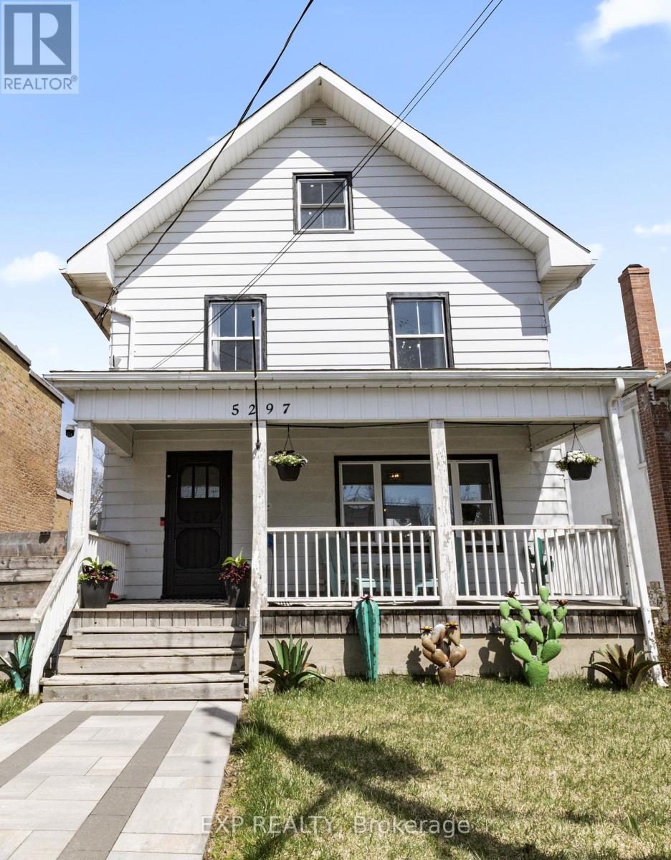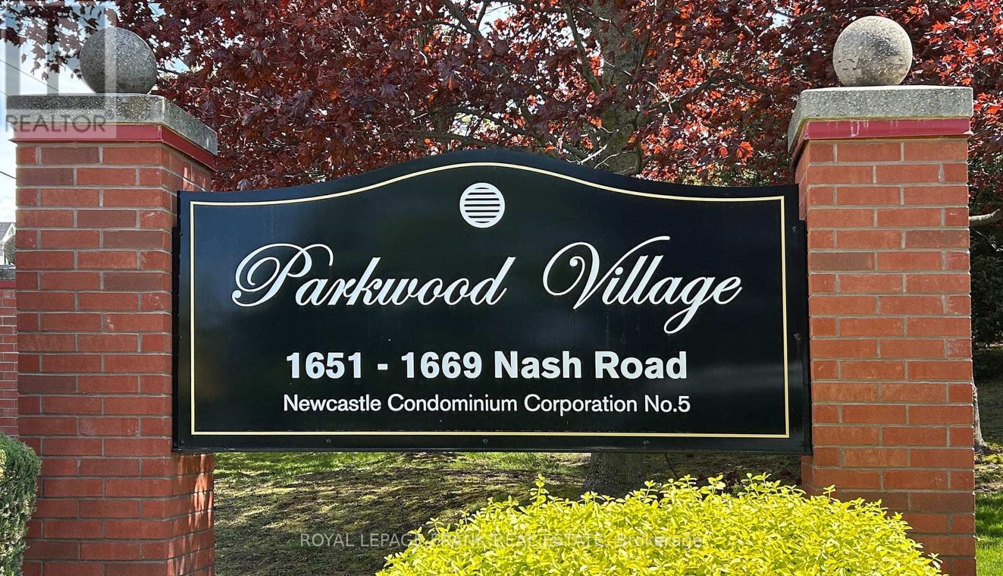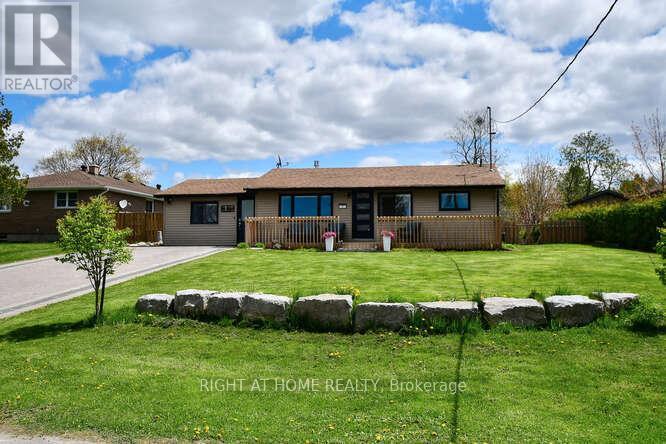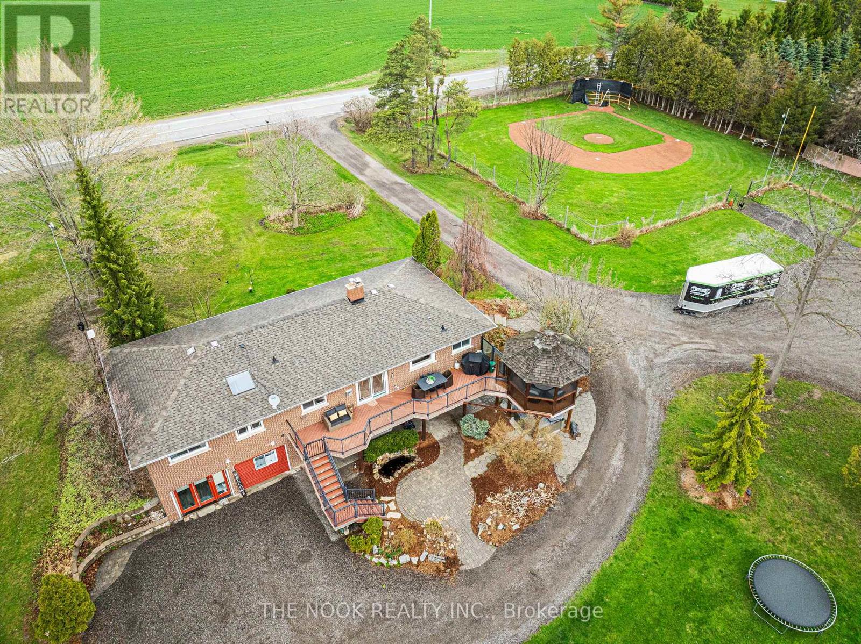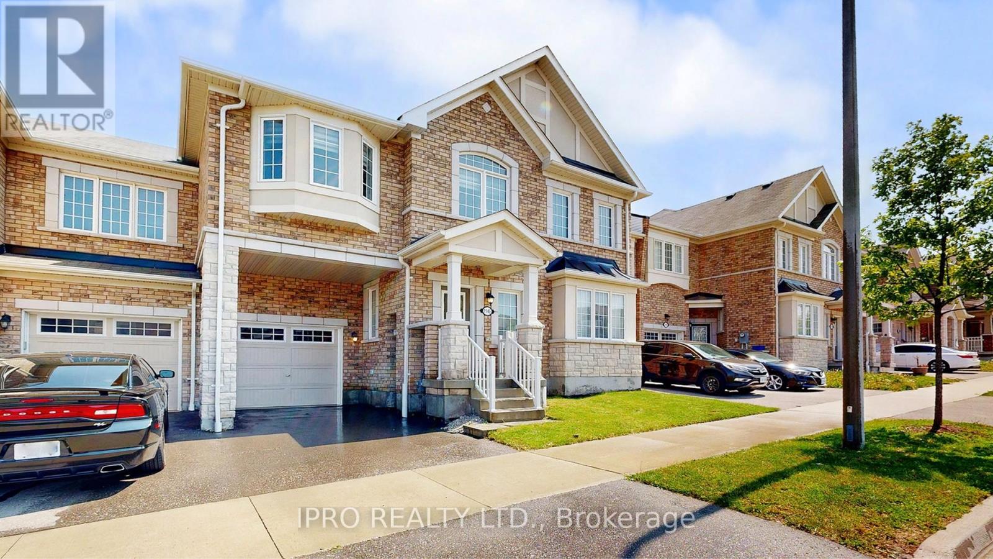8 Bruntsfield Street
Clarington, Ontario
Spacious 5-level side split offering 4 bedrooms and multiple living spaces, perfect for a growing or larger family. The open-concept main level features a combined living and dining area and a bright eat-in kitchen. A cozy family room with gas fireplace and an expansive sun porch providing additional space for everyday living or entertaining. The upper level includes 3 generous bedrooms with ample closet space, including a primary with 4-piece ensuite. Lower levels offer even more flexibility with additional bedrooms, office space, and rec rooms - ideal for a home office, playroom, or guest space. Set on a large corner lot with mature trees, this home includes a deck, patio areas, and parking for 4 vehicles. Located in a family-friendly neighbourhood close to schools, parks, and with easy access to the 401. Well-maintained and full of potential, ready for your personal touch. (id:61476)
56 Lucas Lane
Ajax, Ontario
Water and Building insurance Included In Maintenance which has remained incredibly low! This Gorgeous 3 bedroom, 3 bathroom detached Home has been meticulously renovated to offer a fresh and modern living space. From the moment you enter, you'll be captivated by the open concept layout that seamlessly blends elegance and comfort.The spacious living area is perfect for entertaining, filled with natural light that spills in through expansive windows, creating a warm and inviting ambiance. A Lovingly finished basement with newer 3 pc Bathroom provides a great sanctuary for guests or an escape from your perfect children! The contemporary kitchen checks all the boxes, featuring sleek finishes and ample counter space to prepare your favorite meals.Step outside to your generously sized lot, ideal for outdoor gatherings, gardening, or simply enjoying the tranquil surroundings. Whether you're hosting friends or enjoying a quiet evening, this home offers the perfect backdrop.Don't miss the opportunity to own this beautiful Home that combines all the amenities of South Ajax living with all the modern comforts you could wish for. (id:61476)
244 Oshawa Boulevard
Oshawa, Ontario
Welcome to Oshawa Blvd! Arrive to a Fantastic Wide Verandah Spanning the Width of the Home, then Enter to a Charming Lovingly Maintained Property Offering the Perfect Blend of Classic Character and Modern Updates! Light and Bright, the Main Floor Features Living/Dining Area with Fireplace and Large Picture Window, a Private Office or 5th Bedroom Overlooking the Back Yard Oasis, Stylish Kitchen with Plenty of Storage, Tons of Counter Space and Cupboards, a Pantry, and Finally, a Glass Walk Out to Family Sized Deck with Pergola, Overlooking the Inviting Heated Inground Pool, Perfect for Summer Entertaining, Relaxing Weekends, and Creating Lasting Memories! The Exterior Space Also Includes, a Huge Separate Play or Pet Area that's Fully Enclosed and Houses a Garden Shed for Your Convenience! Upstairs Discover a Generous Primary Suite with Three Separate Double Closets and a Skylight! Two Additional Bedrooms on this Level, all with Double Closets and Ceiling Fixtures! Lower Level Enjoys a Separate Entrance and Features a Great Room, Bedroom, Eating Area and Gorgeous Four Piece Bath, Perfect for Parents - Older Kids a Guest Suite or Just More Family Space to Enjoy Games and Movies! Located Close to Parks, Schools, Shopping and Transit, Just Too Many Amenities to List! Whatever You're Looking for, this Home is Ideal for Families, Couples, First Time Buyers; Anybody Looking to Enjoy a Vibrant Community Lifestyle! If You Have Time to See Just One Home Today, Ask Your Agent to Make it a Winner, Book Your Viewing for 244 Oshawa Blvd North Today (id:61476)
137 Patricia Avenue
Oshawa, Ontario
Located in sought after street with over $100,000 in upgrades in last year! This home will sell itself! Open concept Kitchen / Living room fully upgraded including built in s/s dishwasher , new cabinets with island and gas hook up for stove! New flooring through out! Many new doors ! Freshly finished basement! Upgraded pot lights and light fixtures throughout & Freshly painted! (id:61476)
1058 Renaissance Drive
Oshawa, Ontario
Stunning Lakeside Retreat. Experience the ultimate in lakeside living at this beautifully appointed home nestled along the shores of Lake Ontario. With sweeping waterfront views, direct access to nature, and unbeatable convenience, 1058 Renaissance Drive offers a lifestyle few can match. Start your mornings with breathtaking lake views and the tranquil sound of waves. Step outside to the Waterfront Trail ideal for jogging, biking, or evening walks. Right across the street, the Gold Point Butterfly Reserve provides a peaceful natural escape, while Lakefront Park, beach volleyball courts, and the Canlan Sports Ice Rink offer endless outdoor fun just minutes away. Commuters will appreciate the quick access to Highway 401 and the future 412 extension, plus close proximity to Oshawa's VIA Rail and GO Transit stations making trips to Toronto and beyond seamless. Shopping, dining, and entertainment are all within easy reach at Oshawa Centre Mall.Set in one of Oshawa's most desirable waterfront communities, this rare offering combines natural beauty with urban convenience. Whether you're seeking an active lifestyle, a peaceful retreat, or a bit of both this home is your gateway to it all.This isn't just a home it's your new way of life! (id:61476)
5297 Main Street
Clarington, Ontario
Small-Town Charm Meets Big Possibilities in the Heart of Orono. Tucked away in the storybook town of Orono, this fully renovated home is so much more than meets the eye and its ready for its next chapter now! Step inside and discover: A unique TWO-STORY DETACHED GARAGE and WORKSHOP with endless potential think man cave, artist loft, teen retreat, or your own secret hideaway! BONUS- it has an attached CARPORT. A incredible dog door at the side of the house with the dogs own separate play area accessible 24/7. The backyard has been professionally converted into a maintenance free entertaining area ready for friends and family. A spacious, light-filled 2-storey home with an incredible loft-style third-floor perfect for a dreamy primary suite, home office, or separate family zone with it's own bathroom and shower. A charmingly large country-style front porch made for morning coffees, evening chats, and waiving at neighbours. Don't forget the custom built in closet on the second floor directly across from the laundry! A blank canvas basement ready for your rec room, guest suite, or home gym vision. Must see in person to genuinely appreciate all the space this house has to offer. A location that truly has it all: steps to school pickup, (directly across street) the community pool, downtown shops, hockey arena, pickleball & tennis courts, fairgrounds, and endless walking trails through Orono Crown Lands. Small-town living meets unbeatable convenience with under 2 mins to Hwy 115 or Taunton Rd for easy commuting. . Whether you're upsizing, combining families, or craving a lifestyle change, this is your chance to own a slice of Orono's best. Don't wait homes like this don't come up often. As a added bonus - it's also zoned commercial! You can have your dream business, save money on leasing space, and live where you work in this extremely supportive small town famous to the leaning tower. Minutes to FREE 407! Main St living, with driveway off private side street. (Park St) (id:61476)
J-13 - 1657 Nash Road
Clarington, Ontario
Welcome to your dream condo! Step into this sophisticated 1455 Sqft bungalow unit nestled in a quiet park-like community that offers tranquility & elegance. This updated gem boasts modern finishings and a spacious layout. With no steps to navigate, this unit has been thoughtfully upgraded with high end renovations & finishes. The beautifully renovated kitchen boasts soft close cupboards & drawers, a large pantry, pot drawers & pull-outs. Enjoy the additional storage created with hidden drawers. Quartz counters & stainless appliances create a stunning finish. Conveniently, the fridge & d/w are fingerprint resistant. An eat-in area & a walk-in pantry complete this highly functional space. Next, enter the very open & sun drenched living and dining room which offers a woodburning fireplace and a walk-out to a private patio. Entertain your guests comfortably and seamlessly in this warm and inviting space. Retreat to the primary bedroom offering a double set of closets, a large window and a fully updated ensuite bath. You will be taken with the quality of finishes used in the renovation of this 3 piece bath. From Riobel faucets and showerhead, to the skirted Icera toilet, gorgeous walk-in shower & modern vanity, you will never want to leave this space. The main bath has been superbly renovated using Moen taps, a new low-rise non-slip tub with grab bars and a modern vanity with a hidden drawer. Every detail of this renovation has been carefully considered and executed. In-suite laundry and two more spacious and bright bedrooms, both having closet organizers, complete the living space of this inspiring home. LOCATION: Prime location within Parkwood Village!! Steps from the mailroom, the office & Visitors Parking. When property enhancements are complete, this unit will once again overlook tennis courts and greenspace. Located next to the creek & nature trails, there are many pleasant options for strolling or dog walking. Quiet, peaceful turnkey environment waiting for you! (id:61476)
7 Bayview Crescent
Scugog, Ontario
Nestled in a family friendly waterfront community on a quite dead end road, this beautiful 4 bedroom, 2 bathroom home offers the perfect blend of comfort, style and outdoor enjoyment. Step inside to discover a beautifully updated interior, freshly painted throughout, with a cozy gas fireplace anchoring the living room. The updated kitchen and bathrooms provide modern convenience, while the large mudroom offers practicality for everyday living. Outside, the expansive fenced in lot boasts an above ground salt water pool and a charming gazebo, creating an ideal setting for entertaining. Fishing, boating and snowmobiling are just steps away! Recent updates in the last 5 years include new siding, insulation, roof, shingles, poured concrete foundation, duct work, furnace, central air, fence, storage sheds, front porch and raised garden beds, ensuring worry free living for years to come. Just add your finishing touch. Conveniently located close to parks, stores and the marina. This home offers an unparalleled lifestyle of relaxation and recreation. Don't miss your chance to own this property. (id:61476)
1857 Regional Road 3 Road
Clarington, Ontario
Incredible 10-Acre Country Retreat In Sought-After Clarington, With Your Own Baseball Diamond! A One-Of-A-Kind Property Nestled In A Highly Desirable Location, Just Minutes From Enniskillen Public School. This Rare Offering Combines Space, Privacy, And Versatility, Making It The Perfect Setting For Families, Hobbyists, Or Anyone Craving That Country Lifestyle. The Property Features Your Own Private Baseball Diamond, Meandering Wooded Trails, And An Expansive Gravel Parking Area For All Your Toys, Boats, ATVs, Snowmobiles. A Standout Feature Is The Fully Finished 29' x 36' Detached Building, Complete With Epoxy Floors, Fully Insulated, Heated & Cooled & 2-Pc Washroom Ideal As A Shop/Garage, Studio, Or The Ultimate Hangout Space. Main House Is A Ranch-Style Bungalow Offering An Open-Concept Main Floor, Thoughtfully Renovated With A Custom Kitchen, Massive Island With Seating & Wall-To-Wall Custom Pantry Cabinets. Main Level Features 4 Beds, Including One With Built-In Cabinetry & Plumbing Rough-In Ideal For A Home Office Or Main Floor Laundry. Downstairs, The Walkout Basement Features A Fully Separate 1 Bed In-Law Suite, Plus A Finished Rec Room For The Main Household And A Relaxing In-House Sauna. Step Outside To Unwind In The Hot Tub Or Gather With Friends Around The Large Fire Pit All Surrounded By Your Own Natural Playground. This Is A Truly Rare Property That Blends Rural Charm With Modern Comforts. Whether You're Hosting Ball Games, Exploring The Trails, Or Soaking In The Serenity, This Home Offers An Extraordinary Lifestyle Opportunity In One Of Clarington's Most Coveted Settings. Don't Miss This Dream Country Estate Your Private Oasis Awaits! (id:61476)
1145 Dragonfly Avenue
Pickering, Ontario
An Incredibly Bright & Spacious Freehold Townhome In The Coveted New Seaton Community. A Palatial Layout Offering 1981 Square Feet Above Grade W/ Extraordinarily Large Bedrooms & Plenty Of Closet Space, Including A Massive Walk-In Closet In The Primary Bedroom, A Very Large Linen Closet On The Second Floor & Large Walk-In Closet In The Front Foyer For All Those Coats & Shoes . The Home Consists Of A Combination of Ceramic Tile & Laminate Floors Throughout -No Carpet Whatsoever!!! Plenty of Cabinet Space in The Kitchen With An Expansive Pantry. The Kitchen Also Offers Top Of The Line Electrolux Stainless Steel Appliances Which Includes A Counter Depth Refrigerator. In The Family Room You Will Find A Gas Fireplace. The Floorplan Is Thoughtfully Designed Offering A Separate Living Room & Family Room, As Well As Second Floor Laundry Which Is Equipped With A Premium High Efficiency Laundry Pair. Garage Access Exists Through The Home For Your Accessibility Ease. Beautiful Custom Zebra Blinds Cover Most Every Window In this Home With The Primary Bedroom Motorized For Your Convenience. This Home Is In 100% Move-In Ready Condition, Duct Work Is Freshly Cleaned & Not So Much As A Scuff On The Wall. 200A Electrical Service Is Installed! The Property Backs On To A Scenic Walking-Trail & Offers A Fully Fenced Backyard With Full Privacy. It Truly Is A Very Unique Layout, That Will Easily Exceed Your Expectations. Conveniently Located Very Nearby Are All The Biggest Names In Shopping; Pickering Town Centre, Big Box Stores, Restaurants All Within A 10 Minute Drive. Public Transit Services This Community Directly. (id:61476)
92 Ainley Road
Ajax, Ontario
Welcome to the 3-storey semi-detached house (THE MOGOLIA ELEVATION B 2001 Sqft ) by Sundial Homes Ajax. just minutes away from Highway 401 & 412, unbeatable location just 5 minutes drive to Costco, Durham Centre, restaurants, daily essentials and Hwy 401, plus just a 10 minute drive to Ajax GO. The brand new Ajax Fairgrounds (grand opening summer 2025) is just a 2 minute drive away located beside the state of the art Audley Recreation Centre. Families will love the 5 minute walk to Viola Desmond PS (plus new Catholic school scheduled to be built beside it) and the three modern family friendly parks, trails and ponds nearby. The family room on ground floor is converted to the 4th bedroom with kitchen and bathroom in basement. Potential rental income can helps the first home buyer. Lower Unit (4th bedroom) can easily rented with 1500-1600/month (id:61476)
65 Waterbury Crescent
Scugog, Ontario
Located in the Highly Sought-after Adult Lifestyle Community of Canterbury Common in picturesque Port Perry, this meticulously maintained 2 bedroom Bungaloft has Lake Scugog vista views from Deck, Dining and Living Rooms. A light-filled home with approx. $95k upgrades (see list) including 2024 updated primary ensuite, patio doors; and loft carpet. Over 2000 sq. ft of gracious living space, including a large loft/family room & powder room overlooking the cathedral ceilinged living/dining space. Extra-large kitchen/breakfast area with Cambria quartz countertops & walk-out to deck. Main floor laundry hook-up. Spacious recreation room separate from very large laundry/craft and workshop/storage area. W/O to gardens & just a short stroll out back on a community walkway to the recently renovated Community Clubhouse (tours available by L/A) and heated pool. Easy access to a nature trail around Lake Scugog. Within walking distance to Port Perrys quaint Queen Street where youll enjoy boutique shopping, quality restaurants and the scenic beauty of Lake Scugog.** EXTRAS** In Ground Sprinkler System, Newer shingles,furnace/AC. (id:61476)


