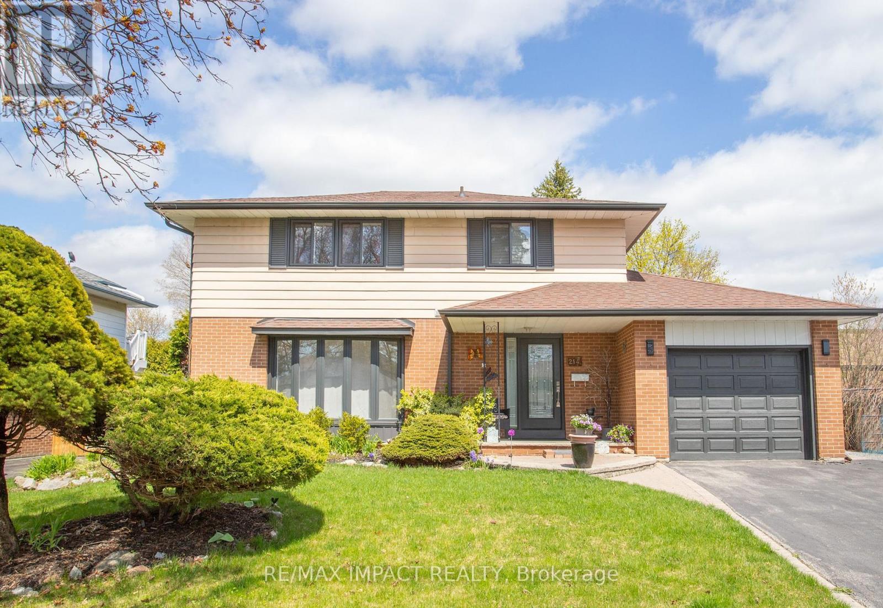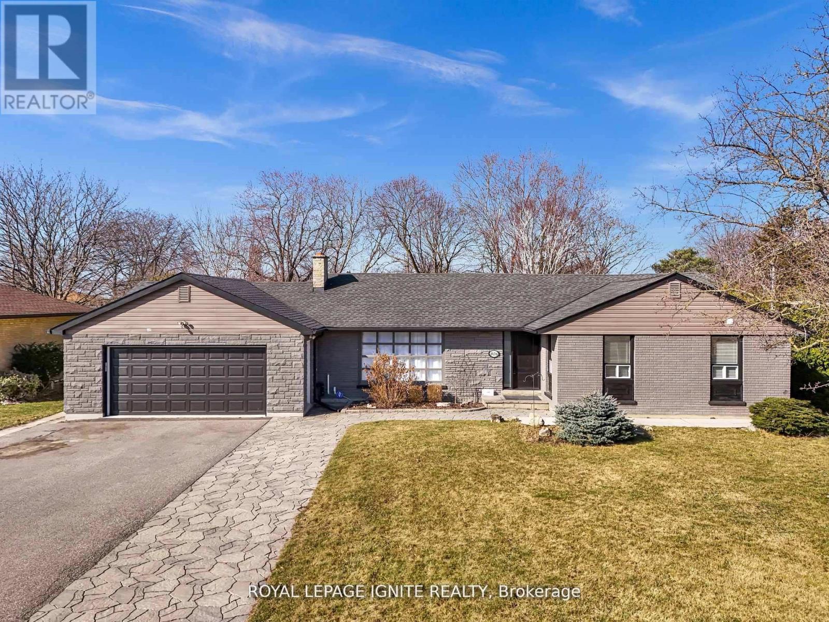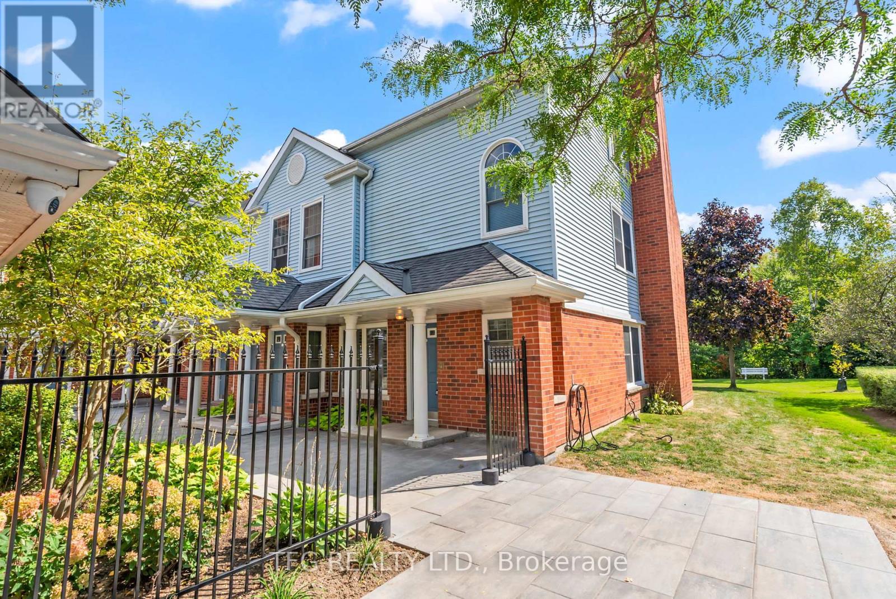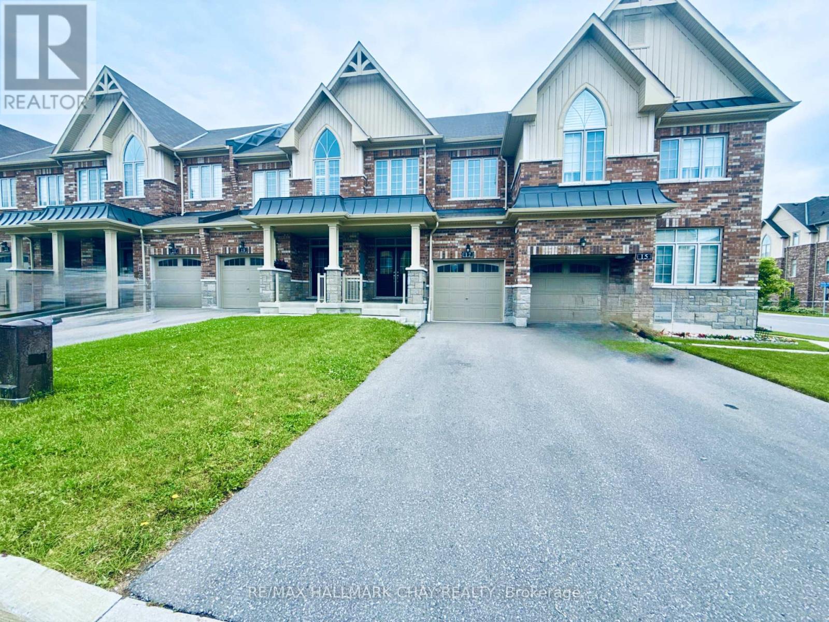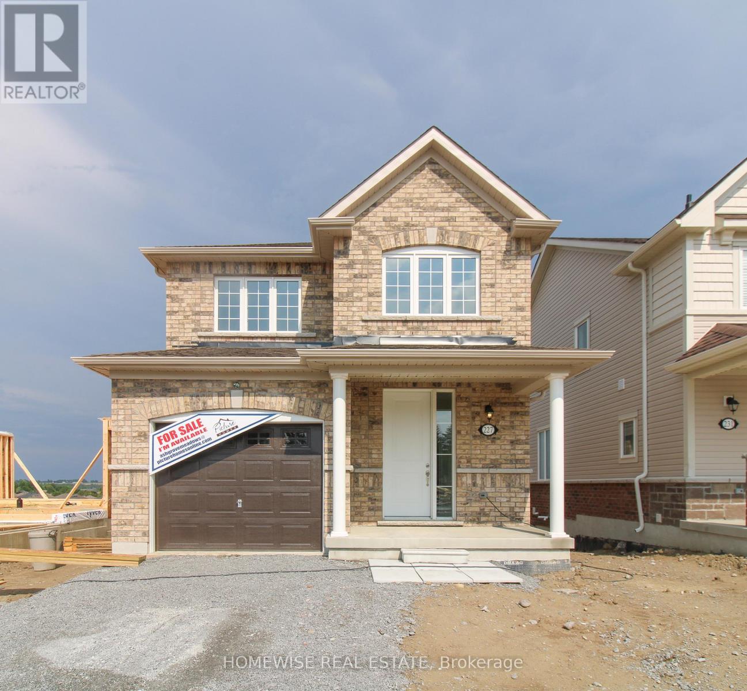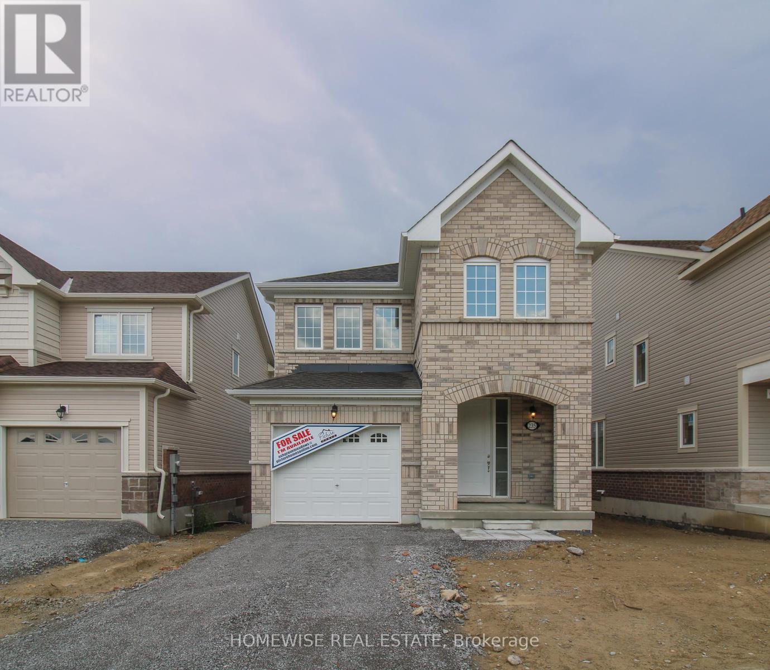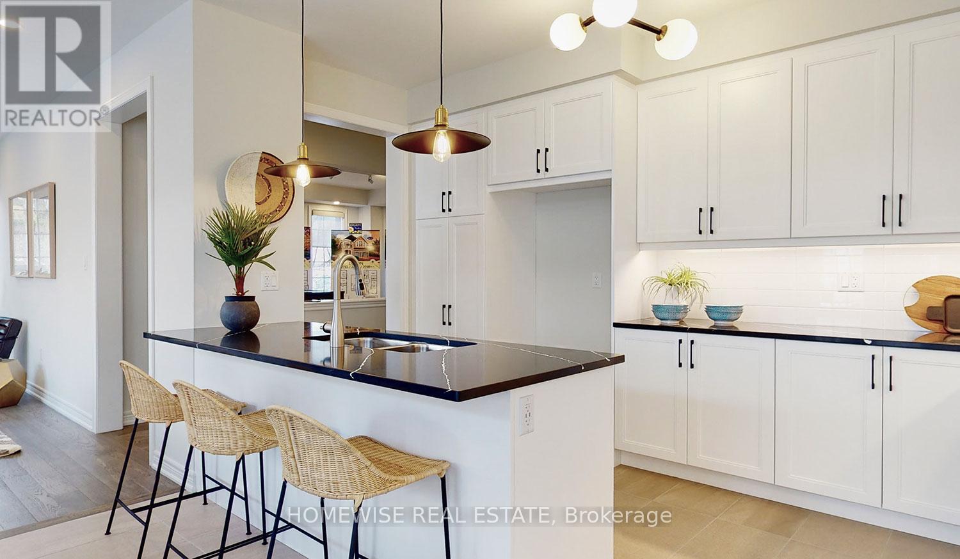00 Jamieson Road
Brighton, Ontario
Your Dream Starts Here! Discover the perfect canvas for your future home nestled between the charming communities of Brighton and Wooler. This expansive 22+ acre parcel offers a rare blend of mature forest and open fields, creating a serene and versatile landscape ideal for building your dream retreat. Whether you're envisioning a secluded country estate, a hobby farm, or a nature-inspired getaway, this property delivers the space and setting to bring your vision to life. Enjoy the privacy of wooded trails, open fields, and the gentle sounds of nature, all just minutes from local shops, schools, and easy Highway 401 access. Over 22 acres of mixed terrain: forested areas and open fields. Quiet, rural setting waiting for your ideas! Ideal for a custom home build, recreational use, or future investment. Close to Brighton, Wooler, and the Bay of Quinte region. This is more than land, it's a lifestyle. Come walk the property and feel the possibilities. (id:61476)
61 Allayden Drive
Whitby, Ontario
The Welcoming Front Porch offers shade and shelter to enjoy the Landscaped gardens watered by the In Ground Sprinkler System. Inside the vestibule is a double closet and with a French door which leads to the Foyer with a stunning Scarlet O'Hara Staircase. The main floor 9 Ft. Ceilings accentuate the generously proportioned rooms. The Formal Dining Room and spacious Living room flank this impressive staircase. The dream Kitchen with Wall Pantry, Peninsula has a swing door to the Dining Room and Garden Doors with west facing windows offer lovely views of the Deck Patio, Pool and Ravine. The Kitchen overlooks the Family Sized Family Room with a Wood Burning Fireplace. Double French Doors lead to the Dining Room, Kitchen, Deck and Second Floor Study. The Second Floor features a Principal Bedroom retreat complete California Shutters, a raised Sitting Area, a walk in Closet and a 5-piece bath including a double vanity, Jet Tub and Glass Shower Stall. The Study welcomes you with Paneled Walls, Parquet flooring a Vaulted Ceiling plus a lovely view of the backyard Oasis. Natural light streams in through a Skylight shared by the 3 Floor Loft. The 3rd Floor Loft with Bedroom, 4-piece Bath and sitting area offers endless possibilities for family living: Teen retreat, Nanny's quarters, In-Laws or Guests. An Unspoiled basement is ready and waiting for your design ideas. Meanwhile, save on a storage unit with room for all your belongings. Note: 200 Amp Electrical Service and a roughed in 2 Piece Bath. (id:61476)
214 Marigold Avenue
Oshawa, Ontario
Welcome to this lovely, bright, and spacious 4-bedroom detached brick home, nestled in a sought-after family-oriented community in Oshawa! The open-concept family room features a beautiful bay window that overlooks the private backyard, creating a warm and inviting space for relaxation. A newly renovated bedroom on the main floor, complete with a 3 piece ensuite washroom and large window, offers versatility --- it can easily be transformed into a home office or living room . The spacious primary bedroom includes an en-suite bathroom for added comfort. Step out from the kitchen onto sunroom and huge deck, perfect for entertaining, a large fully fenced backyard that offers privacy for your family. Located within walking distance to excellent schools, this home offers both convenience and tranquility in a family-friendly setting. Don't miss this opportunity to make it your own!**EXTRAS** Furnace replace in 2016,roof fall 2015,cedar closet upstairs,natural gas line off deck for convenient grilling on your barbecue. (id:61476)
25037 Maple Beach Road
Brock, Ontario
Beautiful legal duplex raised bungalow situated on a massive 110x188 foot lot. Each unit contains 3 bedrooms, kitchen and 4-piece bathrooms, seperate entrances, holding tanks, wells, and wood-burning fireplace( not WET certified), located on maple beach road. This home offers the ability to live in one unit and rent the other, rent both units, this property offers tons of options for the interested buyer. Convenient access to local shops, restaurants, golf courses, schools and the town of beaverton are all only a short distance away. Lake simcoe access is only steps from the door. (id:61476)
806 Henry Street
Whitby, Ontario
HEATED POOL (Fenced), HOT TUB, LARGE SUNROOM, GAZEBO, LARGE LOT What else can you ask for Rarely offered 90ft by 175ft lot Detached Bungalow in the heart of Whitby. This beauty offers 3large bedrooms on the main level and 2 bedrooms in the walk-up basement. Upgraded kitchen with Granite counters, Backsplash, Double Sink, Pantry, Eat-in Kitchen, & Plenty of Storage. Huge Living room with fireplace, wainscoting & crown molding offers comfort and an elegant atmosphere. Hardwood throughout the main floor. Pot light and crown molding will be seen through most of the house. Cozy Sunken Family room with large window & access to the Hot Tub, deck and Pergola. Enjoy the beautiful backyard view from your large Sunroom with space enough for a large gathering. Professionally designed backyard with stone walkway (front & Back), Pool house, heated pool, shed, gazebo, hot tub cottage life in the city! Spacious walk-up basement with 2 bedrooms, full bathroom, Cabinets & Island w/Quartz Counters, and additional living room space. Park 6 cars on the extended driveway and 2 cars inside the garage. Access the Garage from Inside the house or through 2 separate exterior doors or from the main large garage door. All amenities nearby Schools, Library, Rec Centre, GO Station. HWY401 & Shopping.2021-2024: Changed A/C, Furnace, Swimming Pool Mechanical Update, Hot tub Cover Install, Fence Install around swimming pool. 3 Mins walk to Henry Street High School, 2 Mins to HWY401, 5 Mins to HWY412, 3 Mins Drive or 15 Mins Walk to Whitby GO Station, 3 mins Drive to Port Whitby Marina, 5 Mins to Whitby Harbour Lighthouse Beach. (id:61476)
F-18 - 1667 Nash Road
Clarington, Ontario
Welcome to this bright and spacious end-unit condo townhouse offering convenient one-level living! Featuring 2 bedrooms and 2 bathrooms, this home boasts an open-concept layout perfect for modern living and entertaining. The kitchen flows seamlessly into the living and dining areas, with direct walk-out access to a beautiful porch overlooking green space, a serene spot to relax and unwind.Enjoy the privacy and natural light of an end unit, plus the comfort of a thoughtfully designed floor plan with no stairs to climb. Perfect for first-time buyers, down sizers, or anyone seeking low-maintenance living in a desirable location. (id:61476)
1938 Glengrove Road
Pickering, Ontario
Turnkey Beauty in Prime Pickering Location. Step into style and comfort with this beautifully updated home in one of the most desirable neighborhoods . Freshly painted and featuring sleek new flooring throughout , this home offers a modern ,move-in ready space perfect for families, professionals, or anyone looking to settle in a vibrant community. Walk to top-rated schools ,public transit and all major amenities. Commuters will love the easy access to the highway, while shoppers and foodies can explore nearby restaurants and Pickering Town Centre - just minutes away. Whether you're hosting friends or enjoying a quiet night in, this home blends convenience, comfort, and lifestyle. Don't miss your chance to own in this thriving area - book your showing today! (id:61476)
17 Sutcliffe Drive
Whitby, Ontario
Stunning 3-bedroom, 3-bathroom townhouse loaded with tasteful upgrades! This rarely offered spacious home features hardwood throughout and large windows that flood the space with natural sunlight. The open-concept kitchen includes a large island and a walk-out balcony perfect for entertaining. Enjoy a bright and spacious master bedroom complete with a frameless glass 5-piece ensuite. Conveniently located at the corner of Thickson and Rossland Road, just minutes to the 401/407, GO/Via Station. Built by Minto, this home blends comfort, style, and convenience seamlessly! Fenced backyard, 1 car garage and 1 driveway parking. (id:61476)
227 Ash Street
Scugog, Ontario
Brand new build in the beautiful community of Ashgrove Meadows in Port Perry! Be the first to live in this stunning 3 bedroom property with all of the features you dream of. The main floor is equipped with 9 foot ceilings, oversized windows, a chefs kitchen with a large quartz island walking out to a large deck, a spacious living and dining room with a cozy gas fireplace and a beautiful oak staircase winding up to your 2nd floor. The primary suite is incredibly spacious with an ensuite bathroom that includes a stand up shower and tub. Let your imagination run wild with the spectacular basement space with high ceilings, tons of natural light and an awesome walkout to your backyard. Conveniently located in an established community, these lots are located off Union Street just west of Simcoe Street & south of Hwy 7. A beautiful and bustling new home community! (id:61476)
235 Ash Street
Scugog, Ontario
Brand new build in the beautiful community of Ashgrove Meadows in Port Perry! Be the first to live in this stunning 4 bedroom property with all of the features you dream of. The main floor is equipped with 9 foot ceilings, oversized windows, a chefs kitchen with a large quartz island walking out to a large deck, a spacious living and dining room with a cozy gas fireplace and a beautiful oak staircase winding up to your 2nd floor. The primary suite is incredibly spacious with an ensuite bathroom that includes a glass shower and a separate tub. Plus, large walk in closet! The upstairs boasts 3 other spacious bedrooms, another full washroom and your dream 2nd floor laundry room. Let your imagination run wild with the spectacular basement space with high ceilings, tons of natural light and an awesome walkout to your backyard. Conveniently located in an established community, these lots are located off Union Street just west of Simcoe Street & south of Hwy 7. A beautiful and bustling new home community! (id:61476)
183 Ash Street
Scugog, Ontario
Being Built now, Just for you! On a 40 foot Corner lot, the Hampton is a beautiful 2615 sqft home with 4 bedrooms, 4 bathrooms and a double car garage, in the charming Ashgrove Meadows community in Port Perry. The main floor is equipped with 9 foot ceilings, oversized windows, a chefs kitchen with a large quartz island walking out to a large deck, a spacious living and dining room with a cozy gas fireplace and a beautiful oak staircase winding up to your 2nd floor. Equipped with an awesome main floor laundry room! The primary suite is incredibly spacious with an ensuite bathroom that includes a glass shower and a separate tub. Plus, large walk in closet! Every bedroom has an ensuite! Including a beautiful 4 pc and a jack and jill bathroom with a double vanity. Let your imagination run wild with the spectacular basement space with high ceilings, tons of natural light and an awesome walkout to your backyard. Conveniently located in an established community, these lots are located off Union Street just west of Simcoe Street & south of Hwy 7. A beautiful and bustling new home community! (id:61476)
9 Morrison Crescent
Whitby, Ontario
This modern 3-story FREEHOLD townhome, just 2 years old, offers 3 bedrooms, 3 bathrooms, and a bright open-concept layout where the living, dining, and kitchen areas flow seamlessly together. The kitchen features stainless steel appliances, quartz countertops, and plenty of storage, while the primary bedroom serves as a private retreat with a 3pc ensuite. Two additional bedrooms provide space for guests, a home office, or a growing family, each with ample closet space and easy bathroom access. Enjoy a large backyard, perfect for relaxing or entertaining, plus a prime location close to shopping, dining, and Hwy 412. (id:61476)




