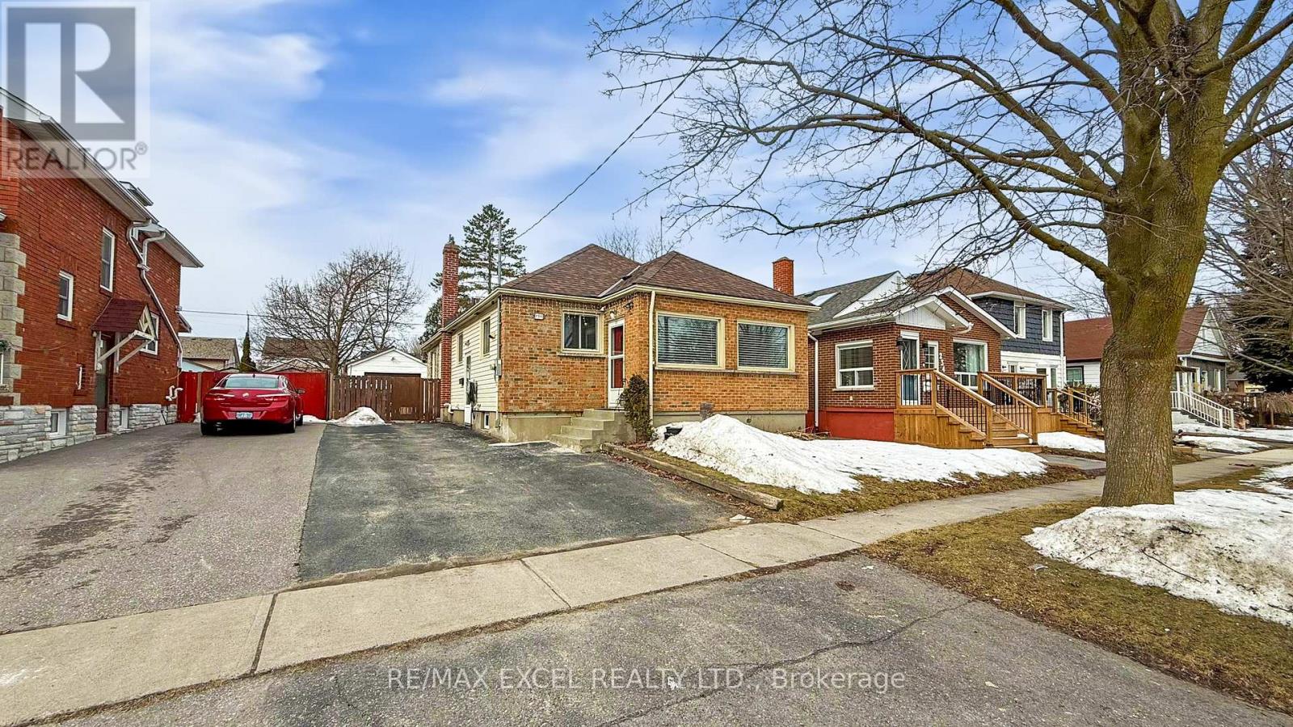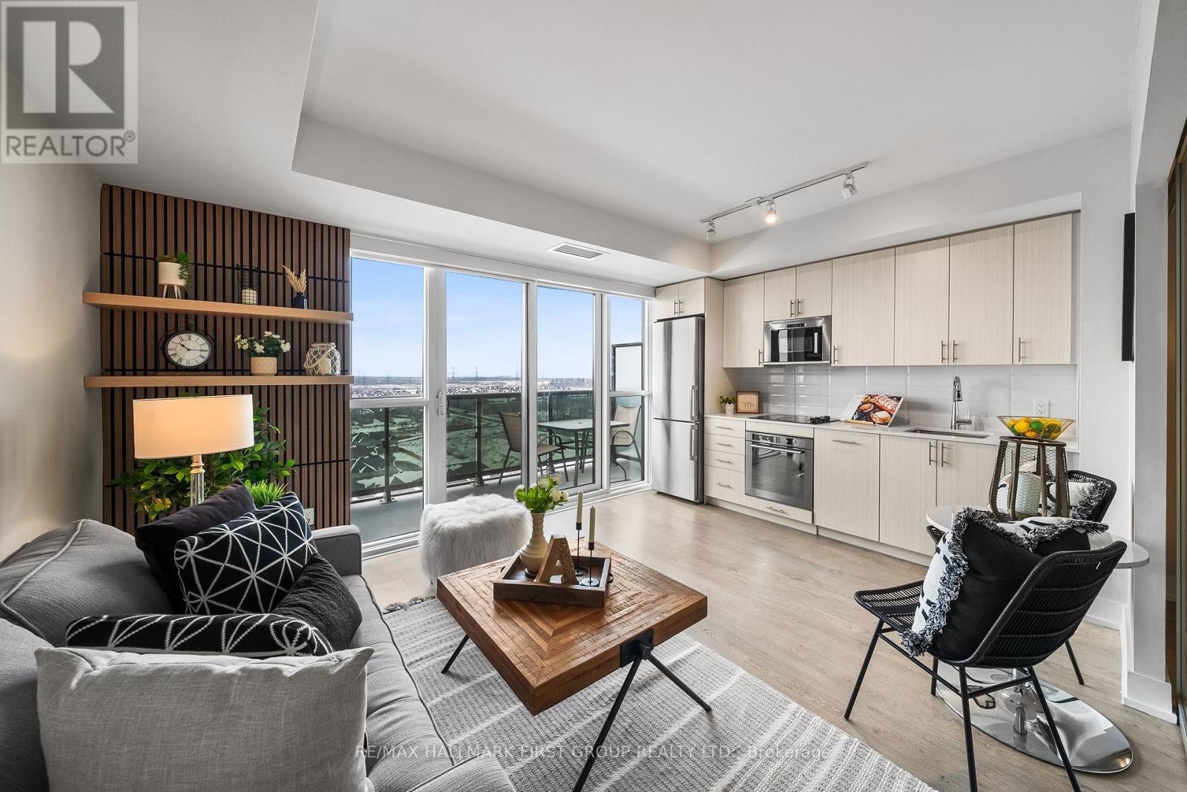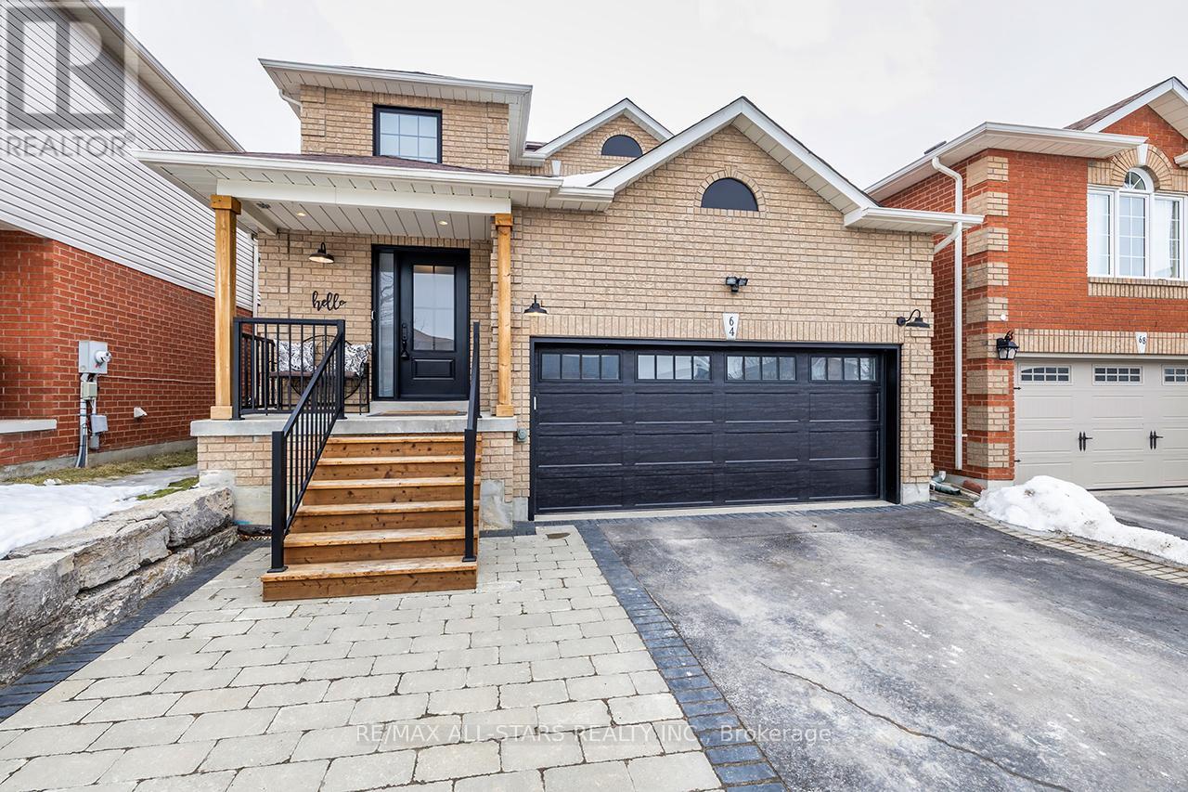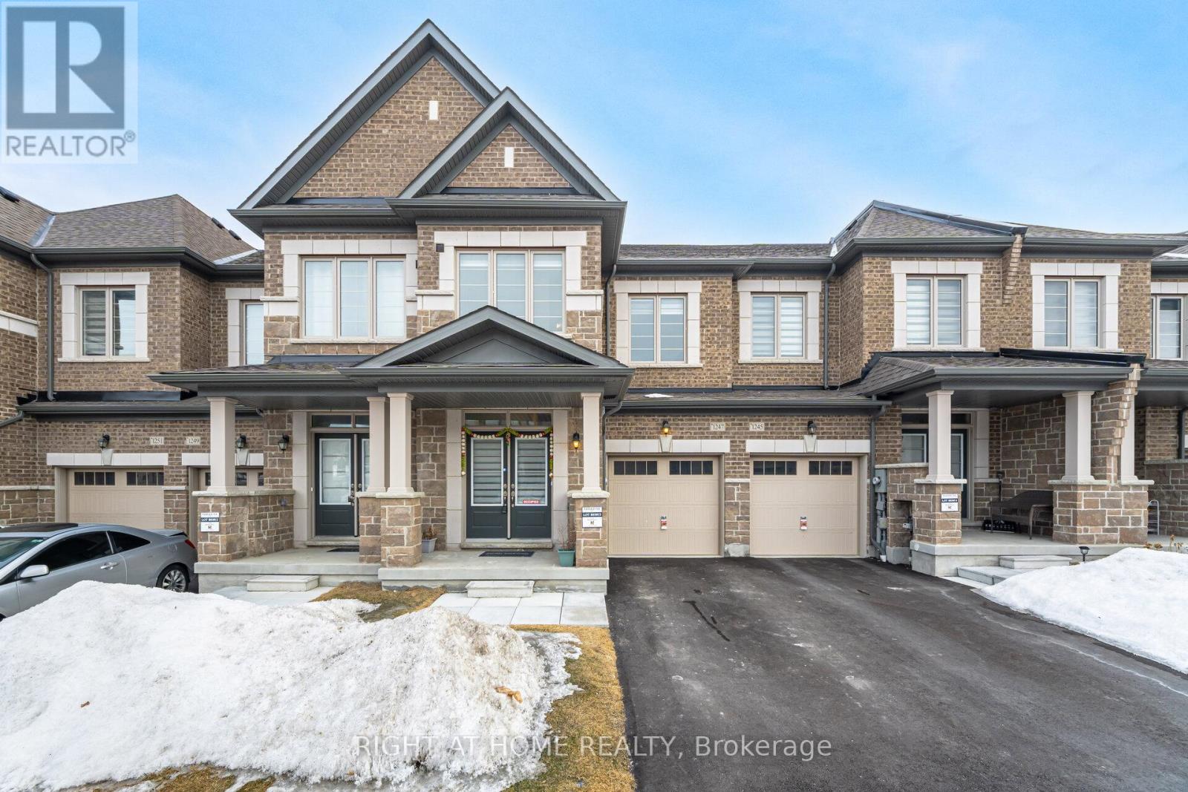462 Delaney Drive
Ajax, Ontario
Immaculate Home On A Premium 68.54 Foot Wide Lot Backing Onto Riverside Golf Course, Walk-Out To Deck With Scenic Golf Course View, Large Foyer, 3 Bathrooms, 3 Spacious Bedrooms On Main Floor. Sun-filled Family Room With Cathedral Ceiling, Brand New Engineered Hardwood Throughout Main Floor and Upper Floor. Finished In-law Suite Walkout Basement With Hardwood Flooring, 1 Bathrooms, 2 Spacious Bedrooms, Large Kitchen With Oversized Island. Conveniently Located Near Highly-rated Schools; Eagle Ridge Public School & Pickering High School, Perfect Community For Families. (id:61476)
230 Roxborough Avenue
Oshawa, Ontario
Discover this spacious 3+2 bedroom, 2-bathroom detached home on a sizable lot in one of Oshawa's most sought-after neighborhoods. The main floor features an inviting open-concept design, perfect for hosting gatherings. The sun-drenched family room boasts expansive windows and a seamless walkout to a fully fenced backyard oasis. The primary bedroom includes an oversized closet, offering ample storage. The in-law suite basement comes with its separate entrance. This thoughtfully designed space includes two spacious bedrooms, a 3-piece bathroom, a full kitchen, and a comfortable living area. Perfect for extended family, guests, or rental opportunities, this suite offers privacy and endless potential. Conveniently located near Costco, shopping, dining, and entertainment, this home is where comfort meets convenience. A must-see! (id:61476)
36 Snowling Drive
Ajax, Ontario
Immaculate Brick And Stone 4 Bedroom With 4 Baths Detached Home Build By Medallion Located In High Demand North East Ajax Overlooking nature.Over3000 Sq Living Space With Lots Of Upgrades and Premium lot.Main Floor W/12Ft Celling W/Pot Lights, Double Door Entry W/Upgrades Door,Family Room W/3 Side Fireplace, Sun-filled Living room.Large Kitchen With Upgrade S/S Appliances And Granite C.Top.Gleaming Hardwood,Oak Stairs W/Wrought Iron Pickets.Master Br With 11 Ft Celling,2W/I Closet & 5Pc Ensuite. Convenient Location, closer to Audley Recreation Centre, Shopping Centres, Coveted School district, Trails, Parks, 401, 407 (id:61476)
1220 - 2550 Simcoe Street N
Oshawa, Ontario
*Virtual Tour* Discover Urban Living At Its Finest In This Contemporary 1 Bdrm Condominium. This Modern Unit Offers The Perfect Blend Of Style, Convenience & Comfort. The Sleek, Open Kitchen Features State-Of-The-Art Appliances, Stylish Cabinetry & A Spacious Countertop, Perfect For Entertaining & Culinary Adventures. A Cozy Bdrm With Ample Closet Space & Lrg Glass Doors To Let In Plenty Of Natural Light. A Contemporary Bthrm With Modern Fixtures & Finishes. In-suite Laundry. Step Outside To Your Private Balcony Through A Lrg Sliding Door, Ideal For Morning Coffee Or Evening Relaxation While Taking In The Panoramic Views. Breathtaking West-Facing Views Of The Vibrant City Of Toronto. Enjoy Stunning Sunset Views & The Dynamic Toronto Skyline From The Comfort Of Your Living Space. This Condo Offers Everything You Need For A Stylish & Convenient Urban Lifestyle. Don't Miss This Opportunity To Make It Your New Home! (id:61476)
408 - 670 Gordon Street
Whitby, Ontario
Welcome to Harbourside Square, where modern living meets waterfront charm! This bright and spacious top-floor 2-bedroom, 2-bathroom condo is nestled in the highly desirable Whitby Shores community, just steps from the lake, scenic waterfront trails, and the Whitby Yacht Club. The stylish open-concept kitchen features granite countertops, a breakfast bar, and stainless steel appliances, flowing seamlessly into the living and dining area with sleek laminate flooring. Step outside to your private balcony, spacious enough for a full dining table, 2-seat sofa, and chairs perfect for outdoor entertaining! The split-layout design of this unit offers privacy, with the primary suite boasting a walk-in closet and a 3-piece ensuite, while the second bedroom overlooks the balcony and has access to the main full 4-piece bathroom. Enjoy the convenience of in-suite laundry with a full-size stacked washer and dryer. This unit includes an underground parking spot located close to the elevator, as well as a spacious locker conveniently positioned right behind the parking spot for easy access. Harbourside Square offers fantastic amenities for entertaining, including the Pavilion Clubhouse, featuring two levels of recreation space with full kitchens for residents use or private events. Enjoy breathtaking lake views from the rooftop patio or host a summer cookout in the outdoor BBQ area. Conveniently located close transit, minutes to shopping, the GO Train, and Highway 401, this condo offers the perfect blend of style, comfort, and convenience. Don't miss out on this great opportunity! (NOTE: VIRTUALLY STAGED) (id:61476)
64 Brandon Road
Scugog, Ontario
Absolutely Beautiful Family Home! Fantastic Neighbourhood, Close to Park! Completely Remodelled Thru-out! Stunning Great Room Addition With Built-in Wall Unit, Vaulted Ceilings & Large Windows! Full Basement Under Addition Used as a Home Gym, Would be Ideal as a 4th Bdrm. Updated Kitchen with newer S/S Appliances and Walkout to Patio! Dining Rm off Kitchen With Wall Mounted Electric Fireplace and B/I Cabinets. Entrance to Garage with storage loft. Master Bdrm With W/I Closet, Good Size 2nd Bdm and Nursery. Renovated Main Bath With Glass Shower Doors. Finished Lower Level With Family Rm , Gas F/P & 3 Pc Bath, Pantry With B/i Shelving & Storage, Laundry and Exercise Rm. Updates: All New Windows (2020), Exterior Doors & Garage Door(2020), Water Softener(2019), Appliances(2020), Landscaping(2022), Main Bath(2022), Flooring & Trim 2nd Fl (2022), Addition(2023), Tankless on Demand HWH(2023). R/I TV Wall Mount above Fireplace in Living Rm behind picture. Private Fenced Yard. Direct Gas Hookup for BBQ. *****HOME SWEET HOME! LOCATED IN DESIRABLE PORT PERRY! ** This is a linked property.** (id:61476)
2402 Angora Street
Pickering, Ontario
Welcome To This Large Corner Semi-Detached Home Offering 2,100 Sqft Of Bright And Spacious Living! Featuring 9 Ft Ceilings And Hardwood Floors On The Main Floor. The Open-Concept Layout Boasts A Large Kitchen With A Breakfast Bar, Pantry And Walkout To The Backyard Perfect For Entertaining. The Oak Staircase With Iron Pickets Adds A Touch Of Elegance, While The Direct Garage Access Provides Convenience. Upstairs, The Generous-Sized Bedrooms Include A Luxurious Primary Suite With A 5-Piece Ensuite Featuring A Freestanding Bathtub, His & Hers Closets (One Walk-In), And Second-Floor Laundry For Added Ease. Laminate Flooring In All Bedrooms Completes This Move-In-Ready Home. This Home Is Located In A Family-Friendly Neighborhood In A Prime Pickering Location Close To Highways, Parks, Trails, Schools & Shopping. Don't Miss Out On This Beautiful Property! **EXTRAS** S/S Fridge, S/S Stove, S/S Range Hood, S/S Dishwasher, Washer/Dryer, All Light Fixtures, Window Coverings, Central AC And Garage Door Opener. Hot Water Tank Is Rental. (id:61476)
1247 Rexton Drive
Oshawa, Ontario
All brick 4 bedroom 3 washroom townhouse backing onto a quiet ravine. Double door entry leads into a bright and spacious home. Functional kitchen with lots of storage and counter space. Large primary bedroom with ensuite and walk-in closet. Upper floor laundry. Enjoy your privacy with no rear neighbours. (id:61476)
508 - 80 Athol Street E
Oshawa, Ontario
Welcome To Athol Place, A Centrally Located 1-Bedroom, 1-Bathroom Condominium In The Heart Of Downtown Oshawa. This Northwest-Facing Unit Offers A Bright Living And Dining Space With A Large Window, Balcony, California Shutters, And Durable Laminate Flooring. The Beautifully Renovated Bathroom Showcases $25K In Upgrades, Featuring A Luxurious Glass Shower. Convenience Meets Functionality With In-Suite Laundry And A Spacious Utility/Storage Room. Building Amenities Include An Exercise Room, A Second-Floor Lounge With A Walkout To The Terrace, And Secure Underground Parking. Steps From Shopping, Dining, Transit, And AllDowntown Amenities, This Condo Offers Urban Living At Its Finest. Don't Miss This Opportunity To Own A Stylish, Well-Appointed Unit In A Prime Location! (id:61476)
62 Longshore Way
Whitby, Ontario
Experience modern living in this stunning Whitby Shores home, offering a perfect blend of style and functionality. Boasting 9-foot ceilings and an open-concept design, this home features a gourmet kitchen, quartz centre island, stainless steel appliances, a custom backsplash, and a spacious pantry. The inviting electric fireplace adds warmth to the spacious living area renovated in 2021, Freshly Painted in 2025. Walk out to a tranquil backyard, including a gazebo and accent lighting. Retreat to the expansive primary suite, which features a 5-piece ensuite, soaker tub, glass shower, and generous walk-in closet. Pot lights throughout enhance the homes elegant ambiance. Cozy Family Room. Convenient second-floor laundry. Hardwood Staircase with iron pickets. Upgraded Lighting in most areas. Luxury Laminate Flooring. The fully finished basement 2023 (Dricore subfloor membrane panel under basement flooring) is a standout, complete with a 3-piece ensuite, Murphy's bed and Spacious Recreation Room perfect for guests or additional living space. Enjoy the convenience of an inside garage entrance in prime location, just steps away from a top-rated school, scenic lake trails, shopping, Marina, Sports Complex, Library, the GO Station, and Highway 401. Don't miss this exceptional opportunity in Whitby's most sought-after community! (id:61476)
175 Londonderry Street
Oshawa, Ontario
Move-In Ready Semi-Detached Raised Bungalow in Oshawa's Vanier Neighbourhood!A fantastic opportunity for first-time buyers, this freshly painted semi-detached raised bungalow offers a bright and inviting space in a prime location. The main level features a spacious living room with a large picture window that fills the home with natural light, while the eat-in kitchen provides plenty of space for family meals and walks out to a two-tiered deck, perfect for outdoor entertaining. The fully fenced backyard offers privacy and room to enjoy. The primary bedroom includes a double closet for ample storage. The finished lower level expands the living space with a cozy family room, two additional bedrooms, and a second bathroom, all with brand-new broadloom for added comfort. Ideally located within walking distance to Trent University's Oshawa campus, transit, shopping, and all amenities, this home combines affordability, convenience, and move-in-ready appeal. (id:61476)
154 Iroquois Avenue
Oshawa, Ontario
Just Move-In & Enjoy Stunning, Bright & Spacious detached 2-Storey house With 3 + 2 Br & 3 Washrooms In The prestigious Neighborhood & Highly Demanding Samac Area. Finished Basement with separate Entrance. Combined Liv/Din on Main Floor. Separate Family Room Overlooking To Backyard. Kitchen fully loaded With S/S Appliances And Backsplash. Safe & Friendly Neighbourhood. Close To Durham College And Oshawa University, high ranked School, Shopping Mall, parks, restaurants, library, golf course and more, few mins drive to hwy 407. Close To All Amenities. (id:61476)













