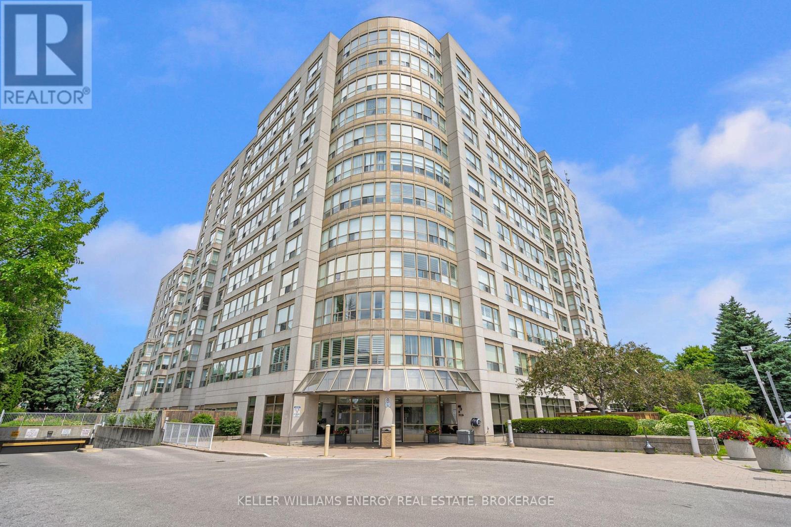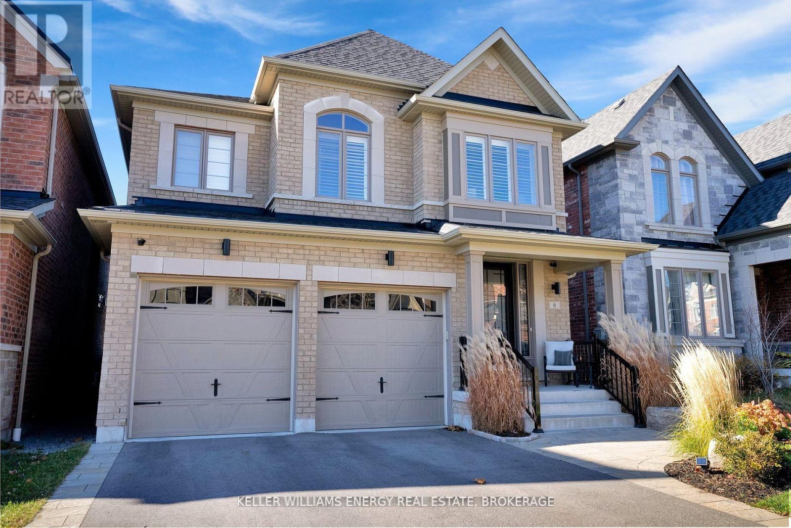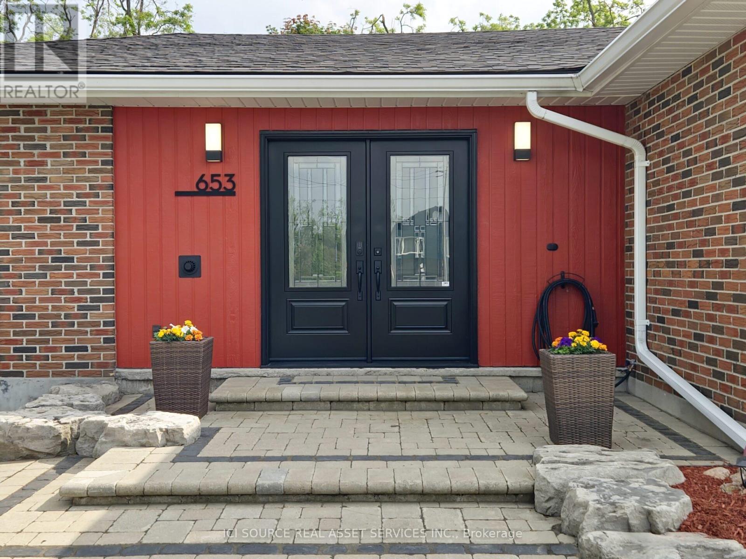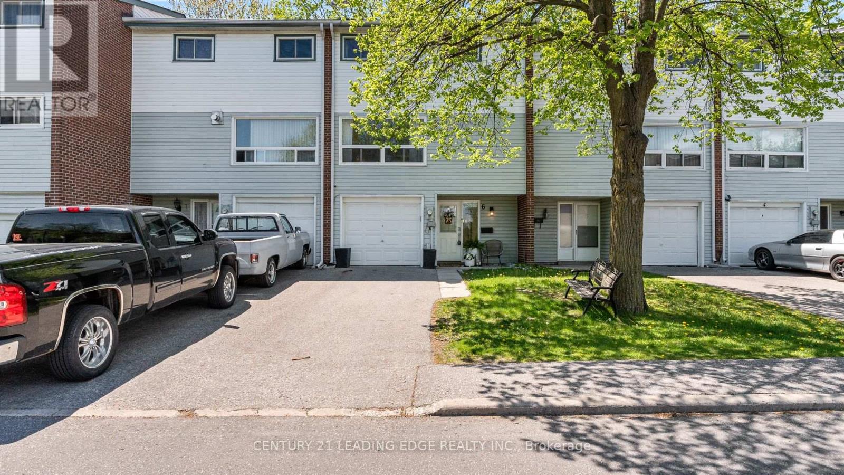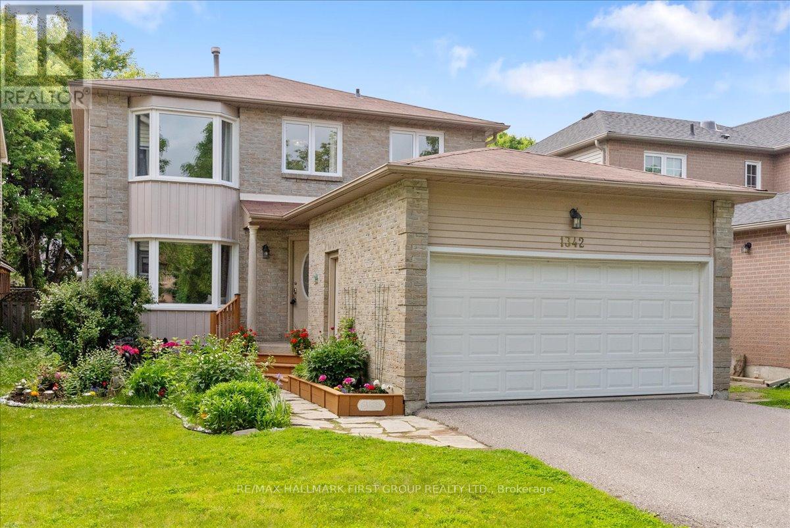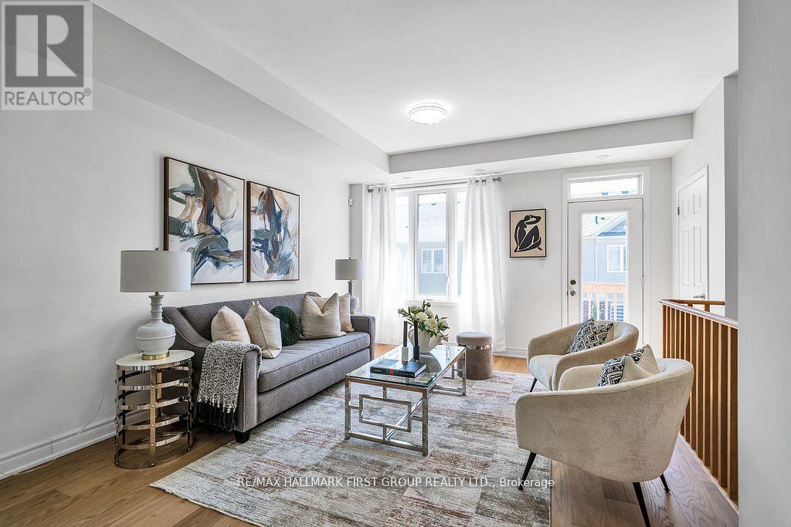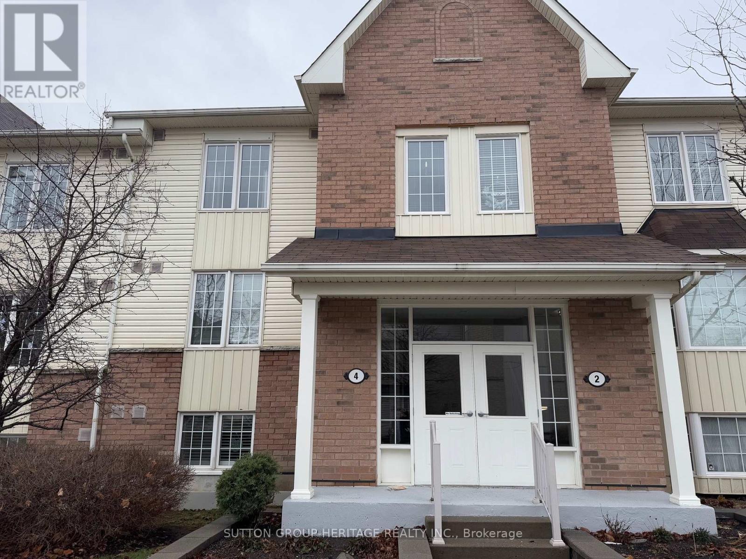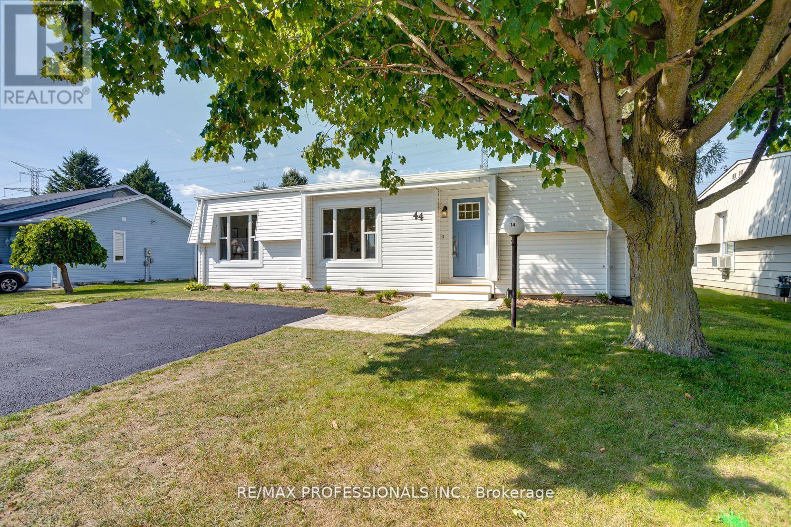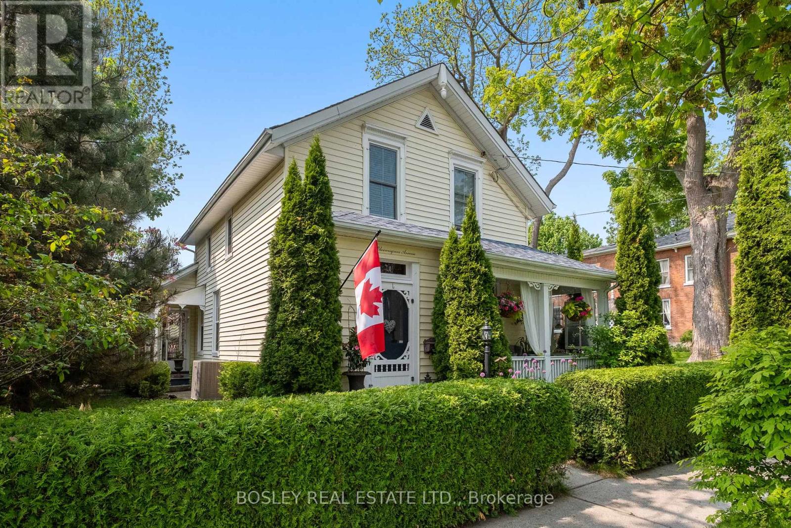904 - 712 Rossland Road E
Whitby, Ontario
Welcome To The Connoisseur, Whitby's Highly Sought After Condominium, Conveniently Located Just Steps To Shopping, Transit, Restaurants, Schools & More! This Unit In Particular Offers Low Maintenance Fees, Which Includes Water & Heat! The Building Offers Exceptional Amenities Including: Indoor Pool, Hot Tub, Sauna, Fully-Equipped Gym, Billiards Room, Party Room & Media Room. Enjoy Convenient Underground Parking, An Indoor Car Wash & Beautifully Landscaped Outdoor Gardens W/ BBQ Area. This Bright & Well-Maintained Unit Boasts Hardwood Floors & Numerous Large Windows, Flooding The Space With Natural Light. The Generous Layout Includes A 4-Piece Bathroom, Open Concept Living & Dining Areas, A Kitchen Overlooking The Dining Space, And A Primary Bedroom With A Double Closet & Sliding Door Leading To A Lovely Solarium. Additional Storage Is Available With A Spacious Storage Locker, Along With 1 Underground Parking Spot And A Roughed-In Electric Vehicle Charging Port. Freshly Painted & Move-In Ready! (id:61476)
6 Hayeraft Street
Whitby, Ontario
Welcome To 6 Hayeraft St. Whitby! This Stunning 4+1 Bedroom Home Just Built In 2019 Is Loaded With Upgrades Top To Bottom & Is Situated In The Sought After Williamsburg Community Of North Whitby Steps Away From Thermea Spa Village! For The Month Of June We Are Including A $400 Giftcard To Thermea Spa As A Welcome Gift To The Buyers To Welcome You To The Neighbourhood! Main Level Boasts 9 Ft Ceilings, Powder Room, Elegant Formal Dining Area With Coffered Ceiling & Stained Oak Hardwood Floors Throughout, Spacious Living Area With Double Sided Gas Fireplace Which Extends To Home Office & Gorgeous Chef's Kitchen With Large Centre Island, Quartz Counters, Black Stainless Appliances, Breakfast Area & Walk-Out To 12 x 8 Ft Covered Porch! Leading Up The Oak Staircase On The 2nd Level You Will Find Upper Level Laundry Area, 4 Spacious Bedrooms & 2 Full Baths Including Oversized Primary Bedroom With Coffered Ceilings, Large Walk-In Closet & Stunning 5 Pc Ensuite Bath! Recently Renovated Finished Basement With Luxury Vinyl Plank Flooring Throughout, Complete With Beautiful 3 Pc Bath With Walk-In Shower, 5th Bedroom, Workout Area & Large Rec Area With Custom Stone Wall & Fireplace! Fully Fenced Backyard, Professionally Landscaped Front & Back With Beautiful Interlock Stone Patio! Enjoy The Sunset From Your Covered Patio With Unobstructed Views & Western Exposure! Excellent Location Tucked Away On A Quiet Dead End Street Surrounded By Conservation Area, Walking Distance To Schools, Parks, Transit & Thermea Spa Village! Mins From 407 Access & Easy Commuting! See Virtual Tour!! (id:61476)
653 Simcoe Street
Brock, Ontario
Beautifully maintained 3 bedroom bungalow with a large driveway and an entertainers backyard. Featuring 3 sheds with electricity that is perfect for expanded exterior space. This house is minutes from Lake Simcoe. House features stainless steel appliances and upgraded electrical and insulation. *For Additional Property Details Click The Brochure Icon Below* (id:61476)
1742 Lane Street
Pickering, Ontario
Discover the Perfect Blend of History, Space, and Lifestyle, where the charm of a century home meets the lifestyle of a multi-million dollar community. Tucked into the heart of Claremontan inviting hamlet known for its tight-knit feel and timeless beautythis home sits proudly on a rare 160 x 116 ft lot, surrounded by prestigious estate properties and offering a lifestyle thats becoming harder and harder to find.Step onto the covered front porch and into a home that tells a story. Inside, you'll find original oak trim, oversized baseboards, and vintage details like skeleton key doors and a classic pocket doorall lovingly preserved. The layout is family-friendly and spacious, featuring a sun-soaked sunroom, fresh paint (25), and new kitchen and hallway flooring (20).Upstairs, three generously sized bedrooms with large closets offer plenty of space for growing families, while the third-floor primary suite feels like your own private retreat, complete with ensuite bath and cozy sitting area.This home has been thoughtfully modernized, so you can enjoy the charm without the work. Major upgrades include a steel roof (21), exterior waterproofing (2021), whole-home air exchange system (22), and a brand-new heat pump (25). Clean, healthy living is supported by reverse osmosis with UV filtration, gutter guards (24), and a serviced septic system with new lids and risers (24).Outside is where the magic really shines. Relax in your saltwater hot tub, or get creative in the powered backyard bunkie, ideal for a home office, guest space, or next-level garden shed. The barn-style garage includes a loft, workshop, and former horse stall. And with the lot being non-severable, your wide-open space and privacy are protected for the long haul.All the major investments have been made now it's time to enjoy the lifestyle. Located just 10 minutes to the 407, close to trails, schools, and surrounded by nature. (id:61476)
6 - 909 King Street W
Oshawa, Ontario
This STUNNING GEM is a showstopper you won't want to miss! Located on the Oshawa / Whitby border this gorgeous three bedroom townhome is the home you'll want to brag about. Exuding pride of ownership and meticulously maintained, you'll enjoy the spacious living and dining areas that walk out to your private oasis. Hardwood floors on the main and upper levels, wainscotting throughout, tastefully upgraded kitchen and bathrooms with a modern touch in every room. Separate, functional laundry room with walk out to garage and connected to a great office space of play area. So much thought and love has been put into this home, all you have to do is move in and enjoy! (id:61476)
1342 Anton Square
Pickering, Ontario
Now is your chance to own a beautifully maintained detached 4-bedroom, 4-bathroom home nestled on a quiet, family-friendly street. Charming curb appeal featuring perennial gardens, a flagstone walkway, double car garage, and driveway with parking for four and no sidewalk! Step inside to a thoughtfully designed layout; a spacious front foyer complete with a double closet and main floor laundry, bright living room with large bay window, and a formal dining area. The updated eat-in kitchen opens to the generous family room and provides a walkout to your sunny, west-facing backyard - ideal for summer BBQs. Upstairs, the oversized primary bedroom offers a walk-in closet and a private ensuite bath. Three additional bedrooms and a main 4-piece bath provide comfort for the whole family. The partly finished basement features a completed 3-piece bathroom and is ready for your personal touch - create the rec room, home gym, or office of your dreams. Located within walking distance to schools, parks, restaurants, shopping, and just minutes from the 401, GO Station, and more! (id:61476)
79 - 1250 St Martins Drive
Pickering, Ontario
Beautifully appointed 3-storey Townhouse 'San Francisco By The Bay' in Frenchman Bay. Three bedrooms, three bathrooms, in-suite laundry, roof terrace, and big picture windows overlooking the crab apple blossoms. Move into this 1651 s.f. freshly painted home with new windows under lifetime warranty, and just enjoy life. Easy access from the 401 to Liverpool Road and the GO station on Bayly, near Pickering Town Centre, Entertainment, Marina on Wharf St., situated on Lake Ontario. San Francisco By The Bay is located near U of T Scarborough campus, Rouge National Urban Park, Dunbarton High School, Fr. Fenlon Catholic School, and it is very convenient to financial institutions, hospitals, shopping, great restaurants, nature trails, and in a friendly local community. DCECC No. 225 is a Common element condominium, it is an entity called a Parcel of Tied Land or POTL. A POTL is a freehold parcel of land or a standard condominium Unit that is tied to a share in a CEC. And, as part owner of the common elements, you will have the right to use the common elements facilities. N.B. * Common Element Fee breakdown: $105.02, $11.26 water = $116.28 monthly. The status certificate is available with an offer to purchase. (id:61476)
72 - 137 Danzatore Path
Oshawa, Ontario
Location, Location, Location, Welcome to this stunning 3-storey townhouse located in the vibrant and growing Windfields community of North Oshawa. Boasting 4 spacious bedrooms and 3 modern bathrooms, this home offers an ideal layout for families, professionals, and investors alike. Perfectly situated in one of Oshawas most desirable neighborhoods, this property is just steps away from major amenities including the brand-new Costco, a large retail plaza, dining options, A brand unnamed school currently being constructed, and public transit. A brand-new primary school is being built just around the corner and is set to open next yearmaking this a perfect choice for families with young children. Commuters will appreciate the easy access to Highways 407 and 401, connecting you seamlessly to the rest of the GTA.This thoughtfully upgraded home is move-in ready and offers exceptional value. Enjoy the warmth and elegance of brand-new hardwood flooring throughout the main level, a beautifully updated kitchen featuring a sleek new backsplash, and stylish new light fixtures that add a modern touch throughout the home. The open-concept main floor provides a bright and welcoming space for entertaining, while the upper levels offer privacy and comfort with generously sized bedrooms, including a primary suite with an ensuite and huge closet. This property also includes convenient garage parking and upper-level laundry.Whether you're a first-time buyer, an investor looking for a high-demand rental location, or someone ready to move up from a condo, this budget-friendly townhouse offers a rare blend of comfort, space, and location in a safe and family-friendly neighborhood. Dont miss out! (id:61476)
2 - 4 Petra Way
Whitby, Ontario
Welcome to this bright, freshly painted throughout 2 bedroom unit. Large Primary bedroom with huge walk-in closet. (id:61476)
44 Wilmot Trail
Clarington, Ontario
This stunning 2 bedroom, 2 bathroom bungalow in the Wilmot Creek Adult Lifestyle Community has just undergone a spectacular full renovation. Every detail has been carefully considered, starting with the brand new custom kitchen featuring quartz counters and state-of-the-art appliances. The laundry room is equally impressive, boasting quartz counters, cabinetry, oak shelving, a storage closet, and its own outdoor entrance. The open living area is spacious and inviting, with a generous dining area, ample living space, and a handy storage nook complete with custom cabinetry and open oak shelving. The family room offers a bonus living space, perfect for accommodating large furniture, and overlooks the private yard. The oversized primary bedroom includes a large walk-in closet and an ensuite with a luxurious shower and heated floors. The second bedroom or office features a closet and elegant French doors, while the second bathroom boasts heated floors and a bathtub. From the moment you arrive and see the new landscaping and pathways leading to your front door, this home is sure to impress. Monthly maintenance fee $1100, +home tax of $129.77, covers water/sewer, snow removal, access to a range of amenities including a clubhouse, 9-hole golf course, indoor/outdoor pools, gym, hot tub, dog run, tennis court, horseshoes, and more! (id:61476)
38 Bloomsgrove Avenue
Port Hope, Ontario
Welcome to this beautifully maintained circa 1878 residence, ideally situated on one of Port Hopes most beloved historic, tree-lined avenues. Just a short walk to the vibrant downtown core, with its boutiques, restaurants, and cafes, as well as the prestigious Trinity College School, this exceptional property blends timeless character with modern convenience. Step onto the inviting front porch the perfect place to enjoy your morning coffee and into a home that exudes warmth and charm. Inside, you'll find a spacious, light-filled living room with a cozy gas fireplace, ideal for relaxing evenings. The large dining room offers ample space for entertaining, while the adjacent den or office is perfect for working from home or curling up with a good book.The updated kitchen features sleek stainless steel appliances and a convenient walkout to the private, beautifully landscaped backyard. Here, you'll find a generous deck with pergola perfect for summer gatherings as well as garden sheds and an incredible bonus: a detached, fully outfitted studio/office space that offers endless possibilities for creatives or remote professionals. With three bedrooms and two bathrooms, this centrally located home offers comfort, space, and flexibility for families or down sizers alike. Lovingly cared for and full of character, this residence delivers a wonderful lifestyle in one of Ontarios most charming and historically preserved small towns. If you've been searching for a move-in-ready home in a welcoming, picturesque community, this is it. (id:61476)
21 Parkway Crescent
Clarington, Ontario
Welcome to 21 Parkway Crescent, Bowmanville. This all brick fully renovated raised bungalow sits on a 60' x 100' lot, entailing 3+2 bedrooms, 2 full washrooms & 1+1 kitchens. The home includes 2 open concept units with separate entrances, existing basement laundry with additional main floor laundry hook ups in place, a 6 car double wide driveway, a 800+ sq foot 4 year old deck, two sheds, the newly built 15'x12' shed includes its own electrical panel with 2 of the 5 outlets being dedicated allowing for a great space for workshop. With a fully fenced yard, landscaped gardens & a freshly sodded yard makes for the perfect backyard oasis. The property is located walking distance to schools, parks, public transit and various trails as well as a short driving distance to all major amenities, Lake Ontario, the 401 & the now toll free 407 between Hwy 115 & Brock Rd Pickering, situating the home dead centre to Toronto & cottage country. 21 Parkway Crescent has potential for all buyers, from investors to multi-family buyers, first time home buyers & large families in need of an in-law suite. Do not miss out on the endless possibilities this home has to offer! (id:61476)


