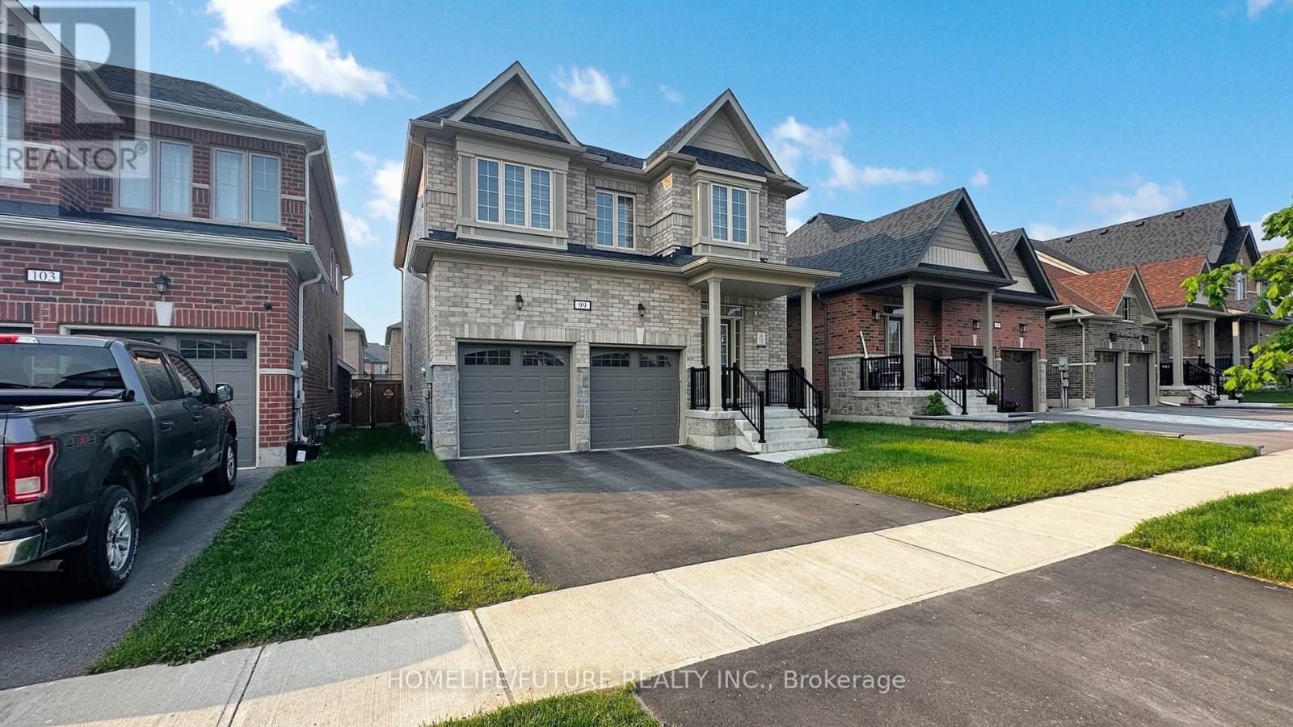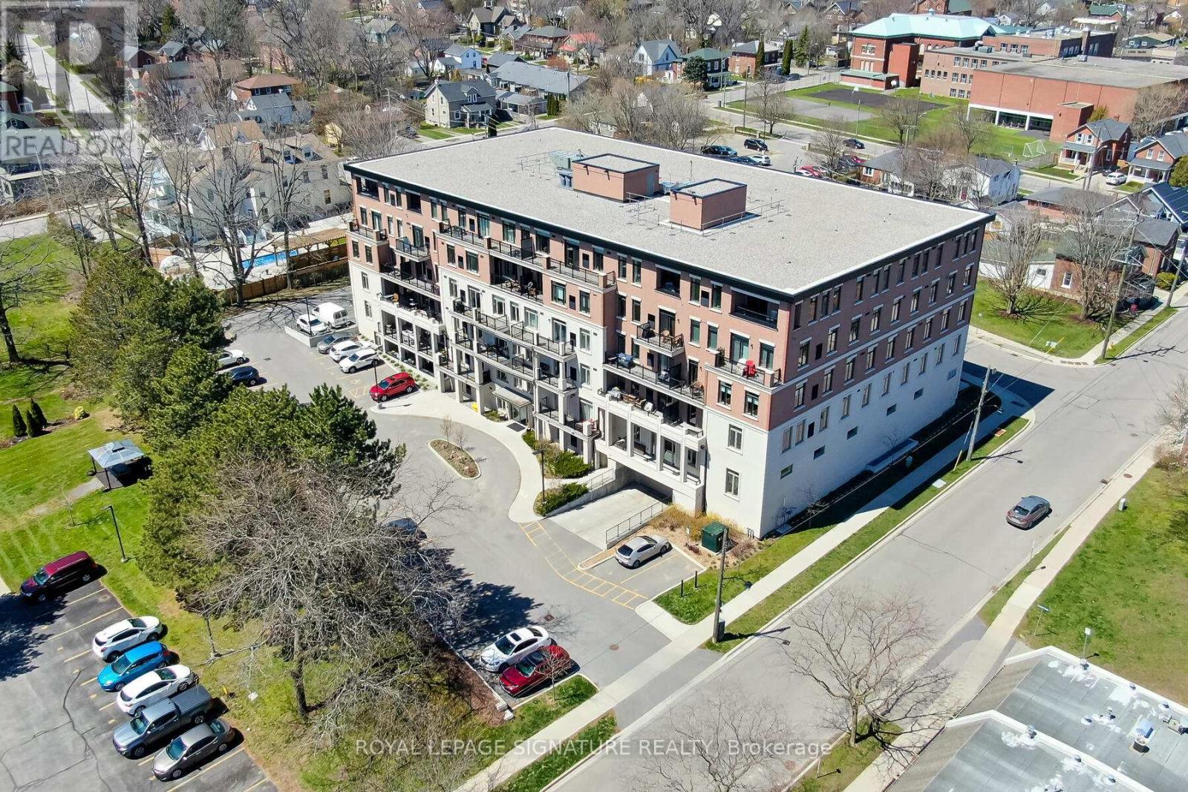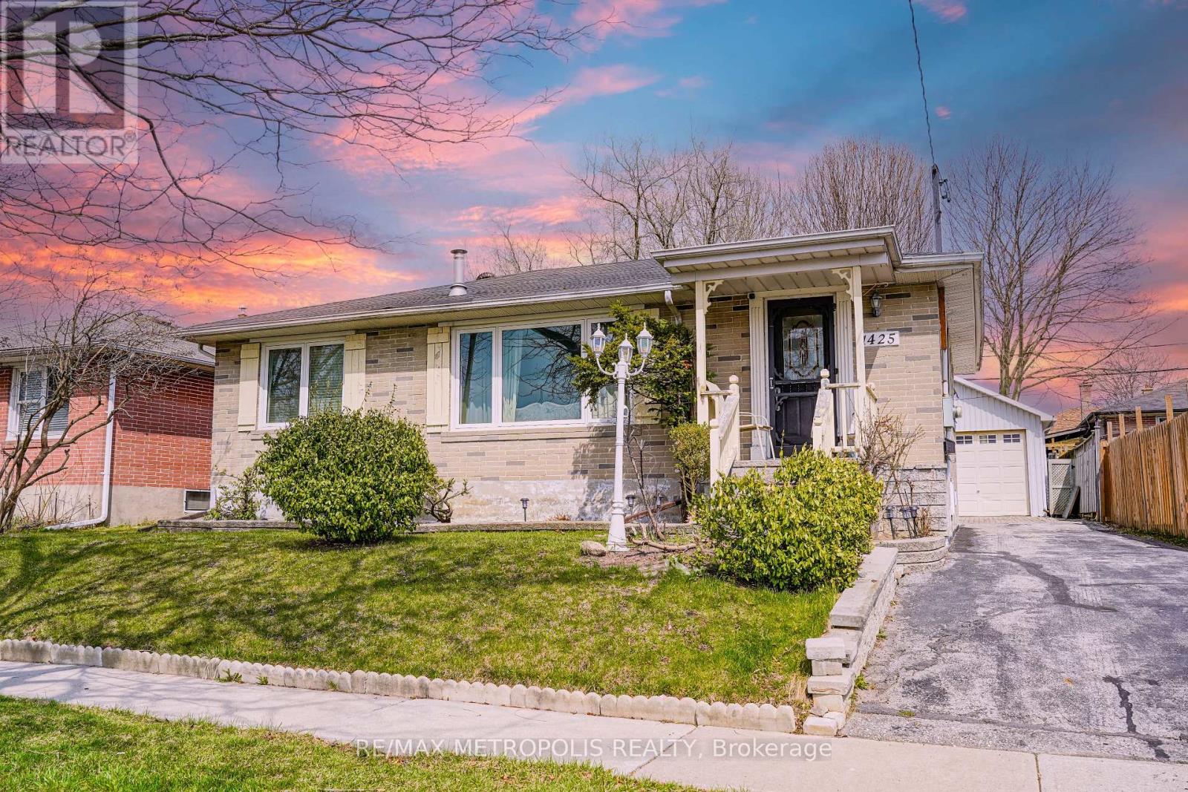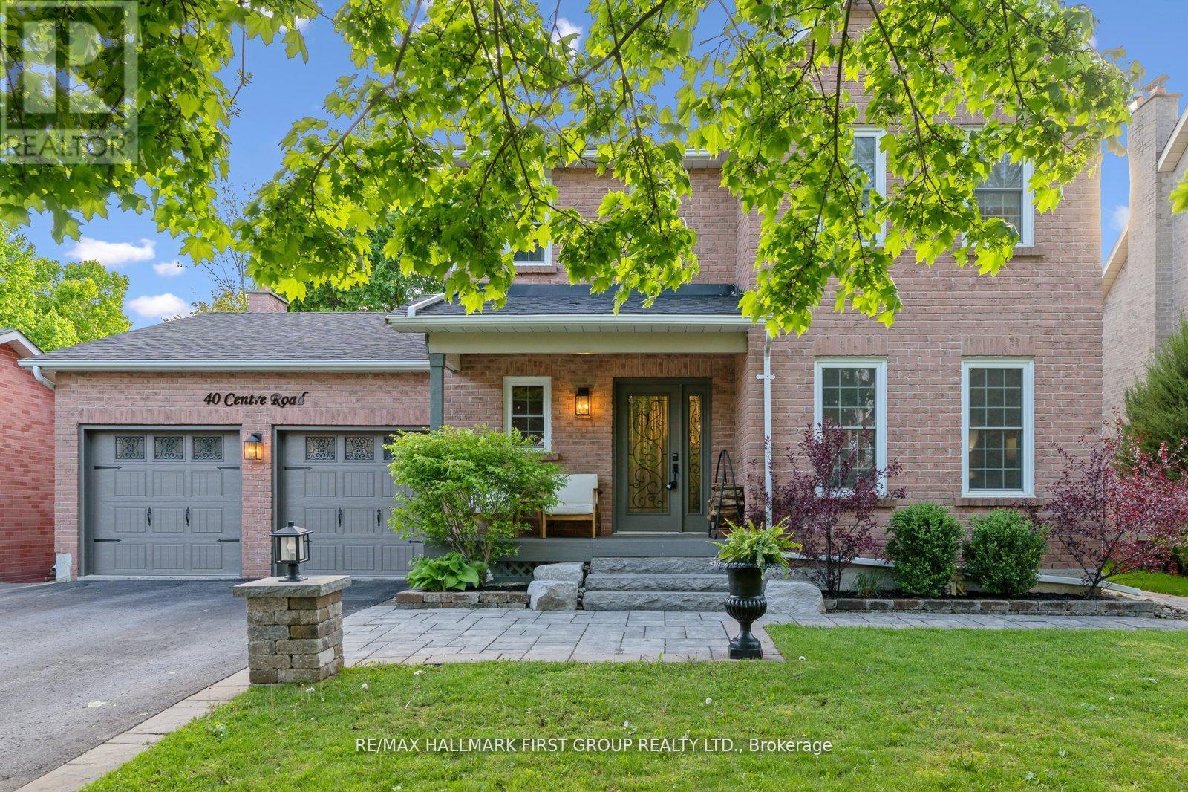8106 Tinkerville Road
Port Hope, Ontario
Discover a charming bungalow perfect for first-time buyers or retirees seeking a low-maintenance condo alternative, with the space you want with no confinement. Nestled on a mature half-acre lot at the end of a quiet, dead-end street in rural Northumberland, this traditional 1960s vinyl home offers three comfortable bedrooms and one bath. Designed with practicality and classic style in mind, it also includes a spacious detached 1.5 car garage. Meticulously maintained and move-in ready, the property is ideal for those looking to simplify their lifestyle while still enjoying ample space for family living. The expansive lot provides a private, serene setting that brings the peace and beauty of the countryside right to your doorstep, yet it's conveniently close to Port Hope for all your essential needs and leisurely outings. With its thoughtful layout and enduring character, this inviting home is a great opportunity to enjoy a blend of rural charm and modern convenience. Whether for a first home or a downsized retreat, you'll appreciate the ease and comfort this property brings. (id:61476)
99 Southampton Street
Scugog, Ontario
Welcome to 99 Southampton St. Nestled in the vibrant community of Port Perry, this modern 4bedroom, 3.5-bathroom home offers a perfect blend of style, comfort, and convenience. With upscale features throughout and a double garage, this home is designed for contemporary living. Step inside and be welcomed by an open-concept layout with 9-foot ceilings on the main level, enhancing the sleek design and spacious feel. The gourmet kitchen is a chef's dream, featuring high-end stainless steel appliances, an expansive eat-in island, and beautiful, modern cabinetry. The primary bedroom boasts a tray ceiling and a generous walk-in closet, creating a tranquil retreat. Zebra blinds throughout add a touch of sophistication and privacy to every room. Outside, enjoy a large backyard complete with a built-in deckperfect for hosting outdoor gatherings and soaking in the surroundings. This home is ideally located just minutes from downtown Port Perry, offering easy access to schools, daycare, libraries, recreational facilities, and medical services, including Port Perry Hospital. This is a unique opportunity to own a classic beauty in one of Port Perry's most desirable neighborhoods. Dont miss out! (id:61476)
1437 Kerrydale Avenue
Pickering, Ontario
Discover Mattamy's sought-after Valleyview Model in the highly coveted North Seaton community of Whitevale. This detached home features a double garage, offering 4 generously sized bedrooms, 3.5 bathrooms, and 2,691 SF of above-ground living space. A perfect blend of modern design and comfortable living. The main floor showcases a stunning great room, a bright breakfast area, and a spacious dining space. This level is beautifully enhanced with upgraded 12 x 24 tiles, elegant hardwood flooring, oak staircases with metal pickets, and sleek smooth ceilings, combining style and functionality seamlessly. The chef-inspired upgraded kitchen features modern Samsung bespoke/stainless steel appliances. Highlighting the space is a large quartz-topped island, seamlessly integrated with the open-concept main floor ideal for hosting and entertaining in style. The oversized windows flood the space with an abundance of natural light. The second floor boasts a luxurious large primary bedroom complete with a spacious walk-in closet and featuring a stand-up shower with glass enclosure. Additionally, a thoughtfully designed shared bathroom offers two stand-alone sinks with elegant granite countertops. For added convenience, an upper-floor laundry room ensures practicality and ease for daily living. This home comes with the Tarion New Home Builders Warranty, ensuring peace of mind for your investment, along with an additional warranty for appliances to provide extra reliability and security. Conveniently located just minutes away from Highways 407, 401, 412, and the Pickering GO Station; this home offers seamless connectivity and easy access to key transit routes. Walking distance to the proposed new Elementary School. (id:61476)
1611 Geta Circle
Pickering, Ontario
This home has a good layout and great potential. Much larger than it appears! It just needs some TLC to turn it into a fabulous home! Family eat-in size kitchen. Spacious living and dining rooms. Three good size bedrooms and multiple bathrooms. There is a large basement. It has an attached garage and private driveway. Two patio door walkouts! There is a walkout to a patio behind the garage that can be turned into a charming outdoor sitting area. There is a walkout to a very private backyard backing onto Diana, Princess of Wales Park. Excellent location near upcoming Center Court development, Pickering Town Center, GO train, 401 highway, Buses, Recreation Complex and Library. Easy access to schools. Amazing future potential in a progressive and rapidly developing area. Some of the photos have been virtually improved and staged. (id:61476)
311 - 135 Orr Street
Cobourg, Ontario
Spectacular Harbour Breeze. The Best Boutique Condo In Cobourg. ** Bonus ** = Seller Is Motivated And The Move In Date Is Flexible. Soaring Ceilings With Gorgeous Lake + Lighthouse Views. This Suite Exudes Luxury. Open Living W/Hardwood Floors. W/O To Balcony That Spans The Whole Width Of The Unit. Perfect For Relaxing And Watching The Boats Sail By. Sensational Chefs Kitchen = Centre Island, Cambian Quartz Counters + Premium Soft Closing Cabinets. Great Den Space With Door Can Be Office/Guest Room ++. Window Bright Primary Bedroom W/Barn Door Access To Spa Like 4pce Ensuite + W/I Closet W/Pocket Door. Parking Spot Right In Front. Huge Corner Locker. Park The Car = 5 Minute Walk To Marina, Farmers Market, Beach, Restaurants and Downtown Shopping. Waterfront Living At It's Finest. (id:61476)
1425 Lakefield Street
Oshawa, Ontario
Nestled in Oshawa's sought after Lakeview community, this detached bungalow blends comfort with lifestyle. The main level offers three beautiful bedrooms, offering a bright and comfortable living space perfect for families. A newly renovated basement with two additional rooms and a separate entrance provides ideal space for extended family or guests. The fully fenced backyard is perfect for unwinding or entertaining. Enjoy proximity to Lake Ontario, parks, trails, schools, and transit, all in a family-friendly neighborhood known for its sense of community and easy access to major routes. (id:61476)
40 Centre Road
Uxbridge, Ontario
Nestled in the highly sought-after Quaker Village, this beautifully updated 3 bedroom, 4 bathroom home sits on a generous 58x132 ft lot with mature trees, pretty curb appeal, and a large backyard perfect for entertaining or quiet reflection. The interior offers tasteful upgrades, spacious principal rooms, and stylish finishes throughout, a true blend of comfort and elegance with a modern edge. The Lower level offers a 3pc bath, Bedroom (small window) and large recreation area offering flexibility for extra living space. This beautiful home is perfectly located in the heart of Uxbridge, just a short stroll to Quaker Village Public School and Uxbridge Secondary, families will appreciate the top-tier education options nearby. Enjoy weekends exploring boutique shops and local favs like Blue Heron Books and Tin Cup Caffe, or immerse yourself in Uxbridge's thriving arts and cultural scene at the Music Hall and Historical Centre. Healthcare needs are met with Uxbridge Cottage Hospital minutes away, while recreation lovers will enjoy the Uxbridge Arena, sports fields, and the towns title as Trail Capital of Canada offering over 220 km of scenic walking and biking trails. Everything about this home and its location offers the perfect balance of small-town charm and everyday convenience, just moments from amenities and the peaceful lifestyle Uxbridge is known and loved for. (id:61476)
4 Blackfriar Avenue
Whitby, Ontario
***Welcome Home to 4 Blackfriar Avenue*** A beautifully updated 4 bedroom brick home w/ detached double car garage located in high demand Brooklin. This exquisite home opens up to a sun-filled south facing living area and stylish dining room with coffered ceiling. A convenient butlers pantry flows into the chef inspired kitchen featuring a show stopping quartzite island w/farmhouse sink, Fisher & Paykel gas stove, Caesarstone countertops, chevron backsplash w/ open shelving, coffee/refreshment bar & wine fridge. The cheerful breakfast nook with bench seating walks out to a generous deck w/ dedicated bbq gas line and professionally landscaped backyard boasting a charming pea gravel patio, perfect for outdoor dining & entertaining.Open concept family room with cozy gas fireplace and backyard views. Convenient main floor laundry room. The upper level of the home features 4 bedrooms and an additional 3 pc bathroom. Enjoy a primary bedroom retreat, complete with a 4 pc ensuite with soaker tub, skylight & walk in closet. Bonus living space can be found in the finished basement with a modern 3 pc bathroom, large recreation area and home office space. Situated steps to schools, parks and close to 407, transit and Brooklin's historic downtown with restaurants, retail shops, local businesses and more. (id:61476)
240 University Avenue W
Cobourg, Ontario
A rare chance for a sweet home and an affordable lifestyle. 30.75 x 212.03 lot. Private Fenced Back Yard would make a nice little outdoor oasis patio area, tucked away from it all. Plenty of Parking. Quaint, central Cobourg, Semi-Detached 2 Bedroom 1 Bath Bungalow tucked away well back from the road with privacy trees surrounding, yet close walking distance to all amenities. Originally built in 1856 and nicely updated over time. A 231 Sq Ft professionally-renovated back addition was built in 2014. Newer Roof/Shingles installed 2023 (See MPAC closed building permits under attachments) Updated: Windows, Doors, Flooring, Kitchen Cabinets, Roof, Siding, Soffits, Fascia. Zoned R3. Home sits well back from street & sidewalk. Located in a Central Cobourg residential neighbourhood, just a short walk to Downtown, Farmer's Market, Beach, Marina, Big Box Stores, Mall, Schools. Close to the VIA Station, 401, Hospital. 100 km to Toronto. This is your opportunity to own property! Yours to live in with low upkeep or as a turnkey income property with great Month-To-Month Tenants in place! Tenants pay $1800/month plus their own heat/utilities/snow removal. The new Buyer may choose to keep the Tenants or provide 60 days notice if they intend to occupy for their own use. Enjoy an easy-sized living space as alternative to renting. Note: Driveway is owned all the way to sidewalk in front. The centre line "pin" between this property and the adjacent semi-detached is visible at the sidewalk as you enter off University Avenue showing the dividing line. You can reinstall the existing fence panels that are onsite. Do not miss the opportunity! (id:61476)
1402 - 1055 Birchwood Trail
Cobourg, Ontario
Welcome to 1055-1402 Birchwood Trail where comfort, convenience, and carefree living come together in one incredible opportunity on the peaceful edge of Cobourg. Whether you're a first-time buyer, downsizer, or investor looking for the perfect turn-key property, this beautifully maintained semi-detached condo delivers everything you need and more. Freshly painted with a bright, airy layout, this 1-bedroom + den, 1-bath home offers a functional and inviting space you'll be proud to call your own. The open concept living and dining area is flooded with natural light and features soaring cathedral ceilings and warm hardwood floors making the space feel both spacious and stylish. The thoughtfully designed L-shaped kitchen is a standout feature, boasting stainless steel appliances, ample cabinetry, and a breakfast bar that's ideal for casual dining or entertaining guests. Need flexible space? The generous den is perfect for a home office, reading lounge, or overnight guest suite, offering versatility that adapts to your lifestyle. The spacious primary bedroom and well-kept 3-piece bathroom round out this well-designed floor plan. Outside, the benefits continue. Say goodbye to the hassle of outdoor upkeep snow removal, lawn care, and exterior maintenance are all taken care of in this low-maintenance condo community. That means more time for weekend getaways, beach days, or exploring Cobourg's shops, restaurants, and famous waterfront all just minutes away. Don't miss your chance to own this gem. Book your private tour today and see why 1055-1402 Birchwood Trail should be your next address (id:61476)
1004 Ontario Street
Cobourg, Ontario
Newly-Severed Building Lot in town! Ready to go for your new home or multi-unit. Level lot. Builders, Investors & Golfers take note! Build this spring in a Picturesque neighbourhood overlooking Golf Course. Perfect Location for a family home, or 2 Townhomes, or a Duplex. Use the plans available for Duplex or build a Single Family home or whatever suits your vision. This land is situated in a prime location on a serviced lot. Zoned R2 with approvals & concept drawings available for a Duplex Front-to-Back (Drawings attached to listing.) Concept plan paid by owners available for your use. Clear some trees only to ready the lot to build this Duplex or envision your own build. Property backs onto The Historic Mill - Executive Golf Course & Restaurant & Event Centre. Now is a great time to provide needed housing in Cobourg a km to the 401/407 route or VIA Station for commuters. Your next investment property is situated in a nicely landscaped & well-renovated neighbourhood of custom homes surrounded by mature landscape, privacy trees. Cobourg is growing at an amazing pace. Builders could build-to-suit for others or themselves. Could live in one Unit & Rent out the other for seasonal enjoyment - or hold & Rent both units. Options galore. Owners have paid for the severance, survey and concept drawings. Services are on the street. Buyer to pay development costs/service hookup. **EXTRAS** Buyer as always to perform due diligence on their intended use. Recently severed and assessed. (id:61476)
1004 Ontario Street
Cobourg, Ontario
Newly-Severed Building Lot in town! Ready to go for your new home or multi-unit. Level lot. Builders, Investors & Golfers take note! Build this spring in a Picturesque neighbourhood overlooking Golf Course. Perfect Location for a family home, or 2 Townhomes, or a Duplex. Use the plans available for Duplex or build a Single Family home or whatever suits your vision. This land is situated in a prime location on a serviced lot. Zoned R2 with approvals & concept drawings available for a Duplex Front-to-Back (Drawings attached to listing.) Concept plan paid by owners available for your use. Clear some trees only to ready the lot to build this Duplex or envision your own build. Property backs onto The Historic Mill - Executive Golf Course & Restaurant & Event Centre. Now is a great time to provide needed housing in Cobourg a km to the 401/407 route or VIA Station for commuters. Your next investment property is situated in a nicely landscaped & well-renovated neighbourhood of custom homes surrounded by mature landscape, privacy trees. Cobourg is growing at an amazing pace. Builders could build-to-suit for others or themselves. Could live in one Unit & Rent out the other for seasonal enjoyment - or hold & Rent both units. Options galore. Owners have paid for the severance, survey and concept drawings. Services are on the street. Buyer to pay development costs/service hookup. **EXTRAS** Buyer as always to perform due diligence on their intended use. Recently severed and assessed. (id:61476)













