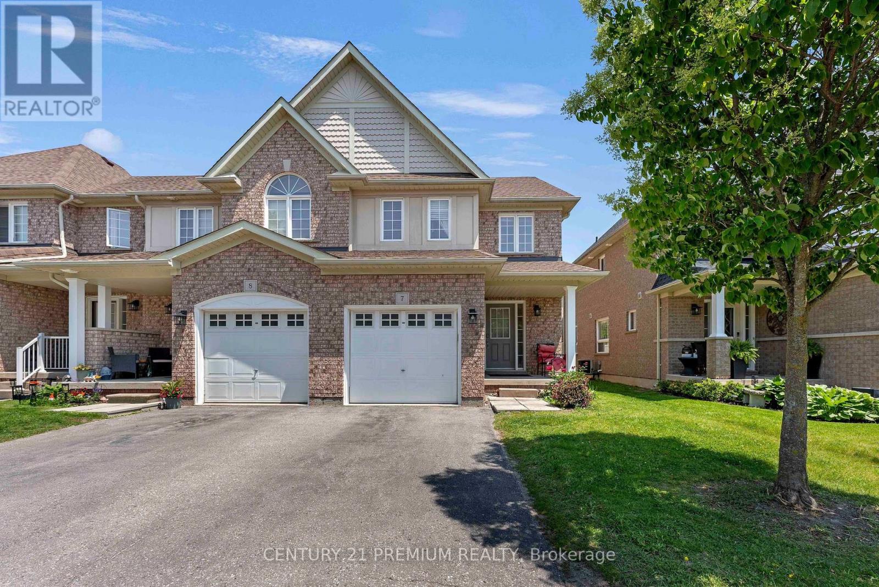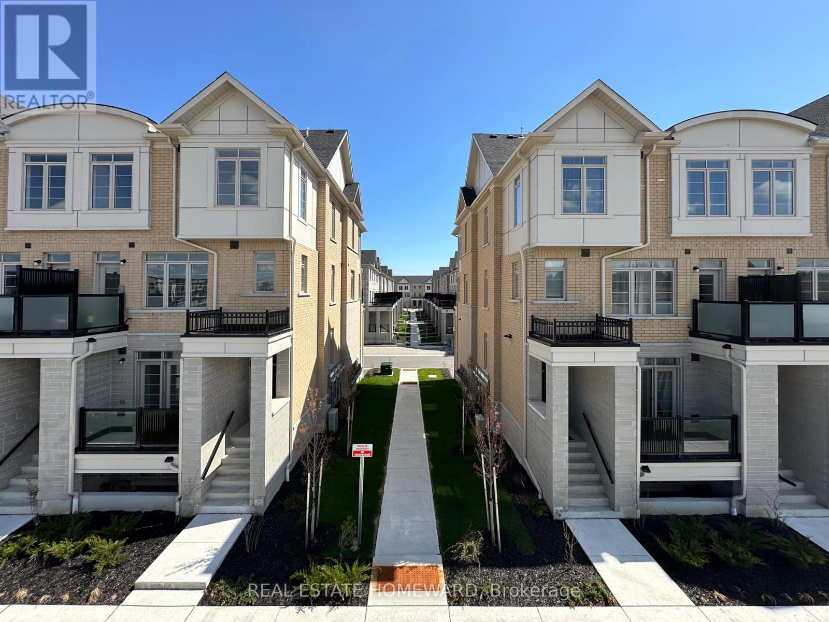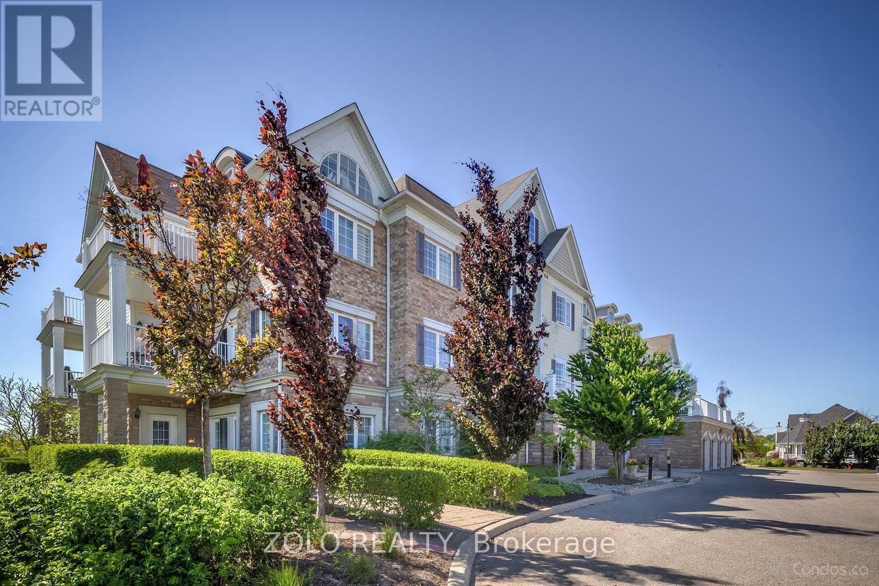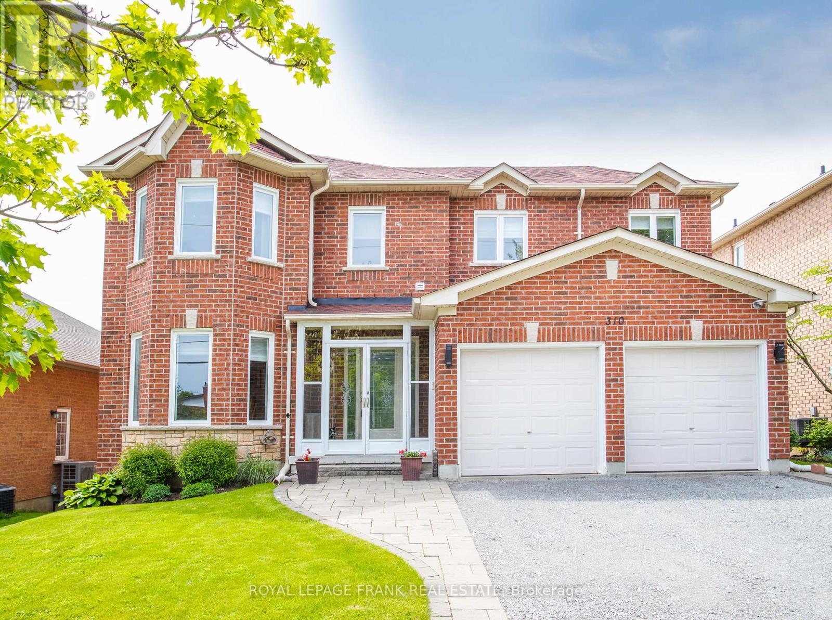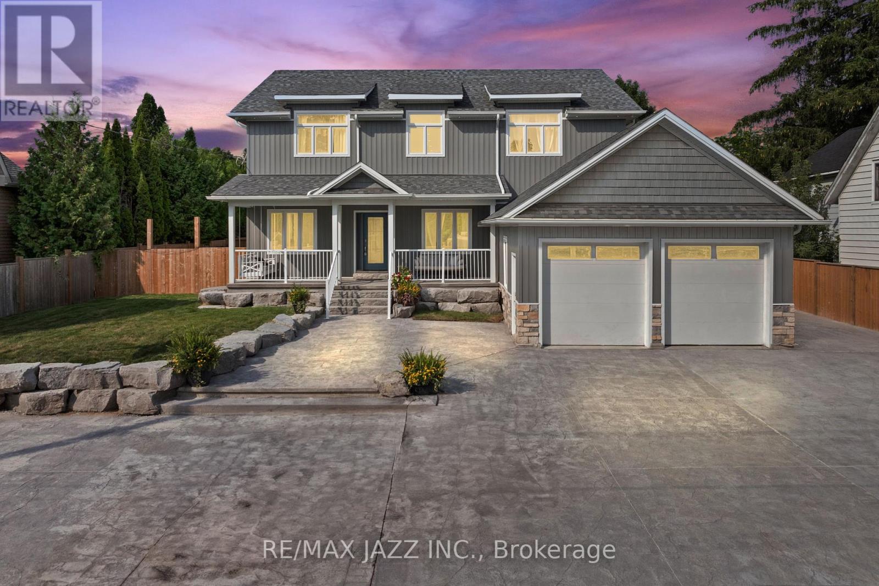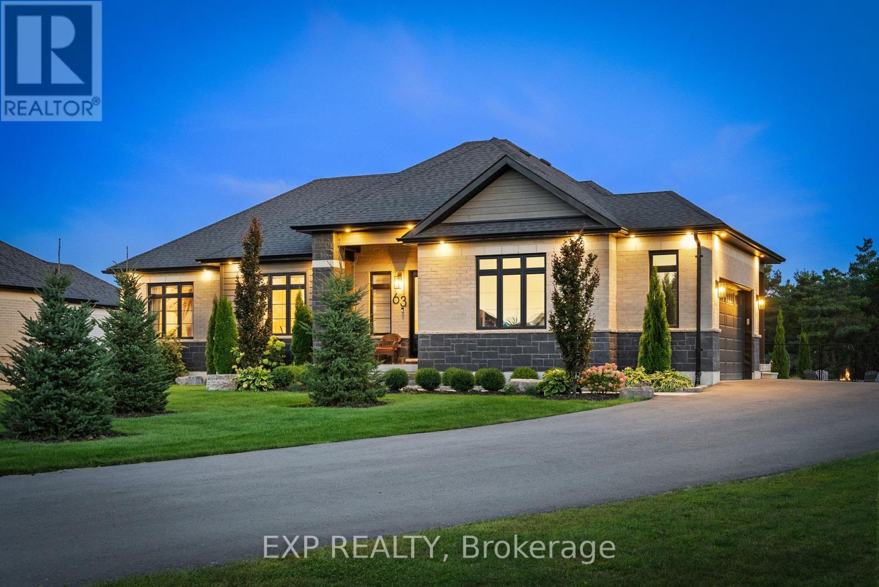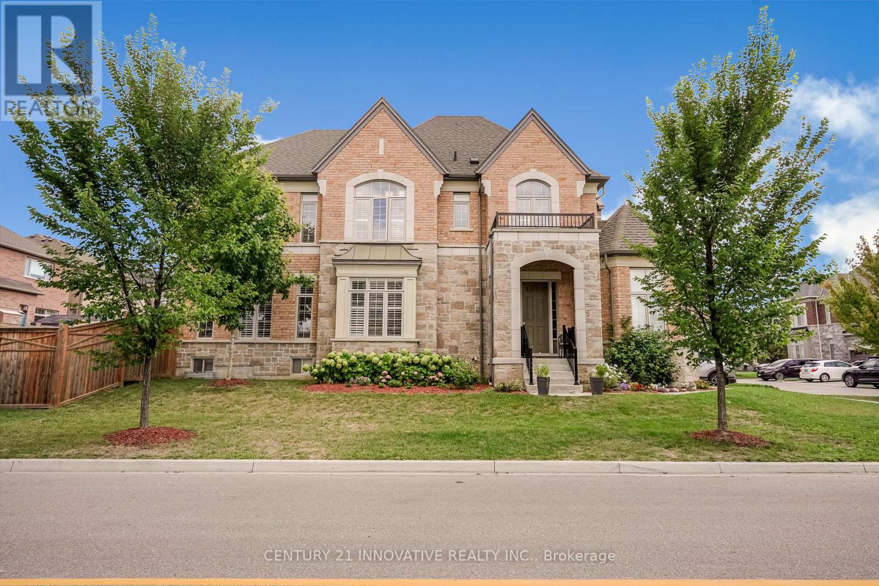7 - 460 Woodmount Drive
Oshawa, Ontario
A meticulously maintained end-unit townhouse featuring modern finishes, flexible living spaces, and low-maintenance amenities, ideal for families or downsizers. The bright, updated interior, finished basement, and excellent location make this a compelling choice. Overview Type: All-brick, end? unit townhouse in the family? friendly Conlin Village neighborhood Bedrooms/Baths: 3?beds, 4?baths (incl. 4?pc in basement) ? Key Features Main Level: Gourmet kitchen with updated quartz counters, custom backsplash, breakfast bar & stainless steel appliances Open-concept living/dining area featuring hardwood floors. Second Floor: Three spacious bedrooms, including a primary suite with walk-in closet and 3?pc ensuite, Convenient 4?pc main bath and upstairs laundry; Finished Basement: Fully finished basement with large windows and wet bar, Attached garage + second parking spot, Central air conditioning, forced?air natural gas heating; ? Location & Community: Just steps from schools, parks, Smart Centres Oshawa North, Costco, UOIT, Durham College, community centre, library, and Hwy407; Pet-restricted condo with community centre and transit nearby (id:61476)
20 Lambard Crescent
Ajax, Ontario
*Spacious, 4-Level Side-Split With Finished Basement On Quiet, Tree-Lined Street In Demand South Ajax! *Huge Pie-Shaped Lot - 65" Frontage, 130" Down One Side, 137" Down Other Side, & 77" Across The Back Of The Property! *Backs Onto Greenspace! *Large Vinyl-Sided Backyard Shed With Shingles! *Garage With Loft Is A Converted Carport And Was Being Used As A Workshop! *Large Front Deck! *Interlock Front Walk! *Door From Lower Level To The Backyard - This Is An Opportunity For An Apartment Using The Lower Level With Its 2 Bedrooms & 2-Pc Bath And The Basement With Its 4-Piece Bathroom & Rec Room! *This Original-Owner Home Can Use Some TLC - Perfect For Investors, Handymen, Renovators & All Those Buyers Looking To Move Into A Detached Home On A Huge Lot In A Great Area Of South Ajax At A Great Price! *Short Walk To Lake! *Close To Hospital, Ajax Community Centre! *Hwy 401 Just 5 Minutes Away! (id:61476)
119 - 1655 Palmers Sawmill Road
Pickering, Ontario
Brand New Never Occupied Stunning 2-bedroom, 2.5-bathroom townhome. Bright and open-concept layout throughout.Step into this beautifully upgraded townhome, filled with natural light from large windows and elevated smooth-finish ceilings. The modern kitchen boasts premium Caesarstone countertops, upgraded cabinetry, and a balcony off the living area ideal for entertaining or unwinding. Elegant stained oak staircases flow seamlessly across all levels.The primary bedroom features a spacious closet and an upgraded ensuite with a double-sink vanity and an oversized glass shower. The second bedroom is complemented by an additional full bathroom, along with a spacious powder room on the main level.Additional features include a generous storage closet and an extra-large closet on the living room level.Highlights include central air conditioning, a dedicated parking space, and Tarion warranty for peace of mind.Located close to healthcare facilities, schools, fitness centres, restaurants, banks, popular coffee shops, and places of worship. Minutes to HWY 401, HWY 407, GO Train and the nearby marina. Nestled among protected natural heritage lands in a perfect family-friendly community.Why settle for resale when you can own brand new? Price includes HST, subject to buyer eligibility for rebate.This one is beautiful. (id:61476)
301 - 395 Lakebreeze Drive
Clarington, Ontario
Exceptionally Rare Opportunity**Experience the ultimate in lakeside living with this 2-bedroom, 2-bath condo, the most desirable suite in an exclusive 3-story building in the picturesque Port of Newcastle. Offering breathtaking, unobstructed views of Lake Ontario from every angle. Wake up each morning to the gentle sound of waves and the sun rising over the water. Whether you're sipping coffee on the balcony or hosting friends for sunset drinks, the sweeping vistas of the lake and surrounding parkland create a backdrop that feels more like a retreat than a residence. Inside, this bright and airy 1,000 sq. ft. suite has been thoughtfully updated to complement its stunning natural surroundings. The open-concept kitchen features sleek quartz countertops, a convenient breakfast bar, new stainless steel appliances (2025), and new flooring throughout, making it both stylish and functional. The living and dining areas flow effortlessly together, filled with natural light and framed by captivating lake views. Both bedrooms offer peaceful privacy and stunning outlooks, including a serene primary suite with ensuite bathroom. Located in one of the area's most sought-after waterfront communities, ownership includes an exclusive Gold Membership to the Admirals Walk Clubhouse enjoy access to a fully equipped gym, oversized indoor pool, steam room, on-site restaurant, and a host of additional premium amenities and community events that elevate everyday living. Step outside to explore lakeside trails, parks, and beaches all just steps from your front door. Whether you're an outdoor enthusiast, a nature lover, or simply seeking a tranquil escape, this home offers the perfect blend of beauty, comfort, and community. This is a truly rare opportunity to own one of the most spectacular lakefront condos available. Suites of this caliber are seldom offered. Discover lakefront living at its absolute finest.**EXTRAS** Convenient in suite laundry with full size washer & dryer. (id:61476)
755 Oklahoma Drive
Pickering, Ontario
Attention Builders and Investors: In the Heart of Pickering! Located just minutes from Frenchman's Bay West Park, with easy access to major highways and downtown Toronto. This proposed development spans 49,933.73 sq. ft. on 1.146 acres of prime land, with potential for residential or commercial use. This lot comes with draft plan approval for 27 standard townhouse units. The new owner has the opportunity to redesign the layout, including options like back-to-back townhomes, to potentially increase the total number of units. The property is currently leased to two tenants, a church and a daycare, generating a total annual rental income of $312,000. Both tenants are open to staying but have signed termination clauses, offering flexibility for future development. This site offers an exceptional opportunity for investors or developers. (id:61476)
87 Woodstone Place
Whitby, Ontario
Inviting brick 2-storey detached family home in a quiet Whitby circle. Located in Pringle Creek, one of Whitby's most desirable family neighborhoods. Walk to nearby schools and parks, reach shopping on Taunton and Thickson within minutes, and enjoy quick connections to Highways 401, 407, 412 and Whitby GO for an easy commute. The main floor features an open living and dining layout with broadloom, a cozy family room with fireplace, and a lovely eat in kitchen with hardwood floors and a sliding door walkout to a spacious and private backyard, perfect for weeknight dinners and weekend barbecues. Upstairs, the primary bedroom showcase a walk in closet and a private four piece ensuite. Two additional bedrooms each include a double closet. The basement provides plenty of potential to create a custom space suited to your needs. Outside highlights a deck, a private fenced yard, and an oversized garage with driveway parking. Prime family location close to top schools, parks, shopping and major highways. An opportunity you do not want to miss. (id:61476)
310 Major Street
Scugog, Ontario
This lovely 3-bedroom, all-brick, family home boasts fantastic curb appeal and offers exceptional value. It's situated on a beautiful street, just a short walk from all the amenities that Port Perry has to offer. The main floor features elegant hardwood floors and a spacious three-season sunroom, which was added in 2023. This bright space includes a cozy gas fireplace and provides a separate side entrance to the attractive fenced backyard. Upstairs, you'll find a beautiful 2020 renovated ensuite, as well as the convenience of a second-floor laundry room. The home has seen numerous quality upgrades and replacements, including a stylish kitchen renovation in 2020, a new furnace and central air conditioning installed in 2021 and new windows and a front door in 2022. Custom window coverings have been fitted throughout the home. The walk-out basement offers in-law or guest potential, with a large recreation room that has a walkout to a covered patio. There's also a versatile multi-purpose room perfect for a home office, hobby space or guest accommodation, along with a convenient 4-piece bathroom. (id:61476)
46 - 1330 Trowbridge Drive
Oshawa, Ontario
Welcome to this beautifully updated 3-bedroom, 2-bathroom townhouse featuring one of the most desirable layouts in the community. With two full bathrooms, a rare feature in this community, this home offers the extra space and functionality families truly appreciate. Flooded with natural light thanks to its ideal front exposure, and finished with hardwood flooring and pot lights throughout, this home is a true showstopper.The main floor boasts a spacious living room with soaring ceilings and a walkout to the backyard. A raised dining area overlooks the living space and connects to a fully renovated kitchen with stainless steel appliances, modern finishes, and a built-in wine shelf. A versatile nook on the main level also provides the perfect space for a home office, kids play area, or reading corner. Upstairs, you'll find three generously sized bedrooms and a 4-piece bathroom. The primary bedroom features his-and-hers custom wardrobes, while the two additional bedrooms come with their own custom built-in wardrobes also. The finished basement offers even more flexibility, currently used as an office but can also be used for other things such as a rec room.This well-managed community includes a private park and pool exclusive to residents, along with ample visitor parking. You're also surrounded by family-friendly amenities: multiple parks, playgrounds, a splash pad, tennis and basketball courts, a skate park, and Northview Community Centre, all within walking distance. Just a 2-minute walk to transit and close to top-rated schools like Beau Valley PS and ONeill CVI, this location checks every box. Maintenance fees cover water, exterior upkeep, and landscaping of common areas giving you a worry-free lifestyle in a community that truly has it all. (id:61476)
5277 Old Scugog Road
Clarington, Ontario
You Really Can Have It All! Prepare To Be Amazed, The Perfect Location With the Perfect Finishes. This Gorgeous 4+2 Bdrm Executive 2 Storey Home W/Detached Garage & 3500 sq ft of Finished Living Space on a Premium Lot in the Village of Hampton. The Perfect Home For The Buyer Who Wants the Convenience & Beauty of a Newly Built Home, but Craves A Quiet Community With Generous Outdoor Space to Live and Play! This Exceptional Energy Star Home is Nestled Offers a Blend of Elegance & Functionality. Large Living Room W/Fireplace & Custom Bookshelves and Built-In's, 2 Hide-Away Rooms, Dining Area, and a Home Office! A Gorgeous Entertainers /Chefs Dream Kitchen Kitchen That Leaves No Detail Behind W/Endless Counterspace, A Massive Island, Coffee Servery, Walk In Pantry, & S/S Appliances Making It An Ideal Space for Culinary Enthusiasts! Second Floor Boasts 3 Spacious Bedrooms and 2 Bathrooms (Every Bedroom Has Ensuite Access) and Upstairs Laundry. The Oversized Primary Bdrm Serves As a Luxurious Retreat w/ Spa-like 5-piece Ensuite and His & Hers Closets. A Separate entrance to the Basement, you'll Find 2 Generously Sized Bdrms, a full Bathroom, Laundry, Kitchen & Living Space that Offers Flexibility for Guests or Potential In-Law Suite. Lots Of Storage Space. Step Onto the Large Dreamy Covered Back Porch, Complete w/ Gas Connection for Your BBQ Making it Great for Entertaining. Enjoy The Inground Salt Water Pool, Seating Area, Changing Area & Utility Shed. The Fenced Back Yard, Fully Landscaped with Armour Stone in Your Backyard Oasis That Is A Perfect Space For Hosting Guests & Making Memories. There Really Is Nothing to Do But Move In and Enjoy Your Dream Home. Less than 5 mins to the 407, 401 and 115. Just 10 mins to Bowmanville or Oshawa, & 30 mins from the GTA, Commuting is a Breeze. It's Within Close Proximity to Walk to General Store, Public School & Park (id:61476)
63 Charles Tilley Crescent
Clarington, Ontario
Welcome to a truly bespoke residence nestled on an exclusive oversized lot in the coveted Newtonville Estates enclave. Meticulously built in 2021, this Construct & Conserve Custom Home Builder bungalow masterfully blends timeless design w/ modern sophistication, offering an elevated lifestyle for those who appreciate the finest things in life. As you approach, curated landscaping and a commanding brick-and-stone faade set the stage for the elegance that awaits inside. Step through the front door to be greeted by soaring ceilings, wide-plank hardwood flooring, and a luminous open-concept layout that gracefully merges form with function. At the heart of the home, the designer kitchen dazzles w/ quartz countertops, a waterfall island, sleek b/i appliances, 10ft tray ceilings & custom cabinetry. Host with flair in the formal dining room, or gather fireside in the grand living room, adorned with10ft tray ceiling& floor-to-ceiling porcelain fireplace that creates an atmosphere of effortless luxury. Retreat to the primary suite, your own private sanctuary featuring a walk-in closet and spa-inspired ensuite with a freestanding tub, dual sinks, and glass-enclosed shower. 3 additional bedrooms, including 2 on the fully finished lower level, offer premium comfort and flexibility for guests or extended family. The lower level continues the indulgence with a professionally designed recreation space, a custom wine feature wall, a built-in bar, a full gym, and an additional family room crafted for refined relaxation and elevated entertaining. But the pice de rsistance lies just beyond the glass doors. Step into a resort-calibre backyard oasis complete with a heated saltwater pool, cabana lounge, custom firepit, and a half-sized basketball court. With no neighbours behind, enveloped by mature trees, this tranquil retreat offers complete privacy and year-round enjoyment. Close to 401 access, boutique towns, renowned schools, and lots of trails. (id:61476)
63 Northrop Avenue
Clarington, Ontario
Step into contemporary living with this spacious 4-bedroom, 4-bathroom residence from TreasureHill the Oakshire 11 model, Elevation B. Boasting **2618 sqft** with a fully finished walk out basement, the main floor is designed for versatile living, featuring an oversized family room, creating a welcoming space for relaxation and entertainment. 4 large bedrooms with spa inspired 5 piece primary ensuite with soaker tub and glass shower. (id:61476)
94 Brabin Circle
Whitby, Ontario
Welcome to this stunning detached home in sought-after Rural Whitby, perfectly situated on a corner lot with impressive curb appeal. Featuring 1011 ft ceilings and an abundance of natural light, this home blends elegance with functionality for todays modern family. Step inside to find a spacious main floor with hardwood floors, coffered ceilings, pot lights,Info. The property is tenanted requires min 6 hrs notice. Seller will have the propertyand California shutters throughout. A dedicated main floor library/office offers the perfect space for remote work or quiet study. The chefs kitchen is a dream, complete with quartz countertops, stainless steel appliances, gas stove, hood range, extended breakfast counter, generous pantry space, and a huge breakfast areaideal for family meals and entertaining. Upstairs, the primary bedroom boasts a luxurious ensuite bathroom, while two bedrooms share a convenient Jack & Jill bath, and another bedroom enjoys its own private ensuite. The builder-finished basement extends your living space with a bedroom, full bathroom, and a large recreation room, offering endless possibilities for guests, hobbies, or family fun. This home is located in a prime area of Whitby, just minutes from everyday amenities, schools, public transit, and only 5 minutes from Hwy 412 for seamless commuting. Stylish, spacious, and thoughtfully designed, this home is move-in ready and waiting for its next chapter. Dont miss the opportunity to make it yours! (id:61476)


