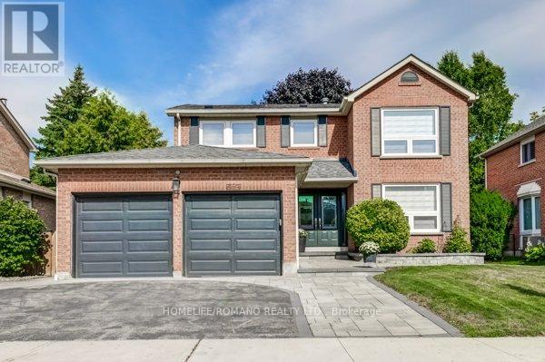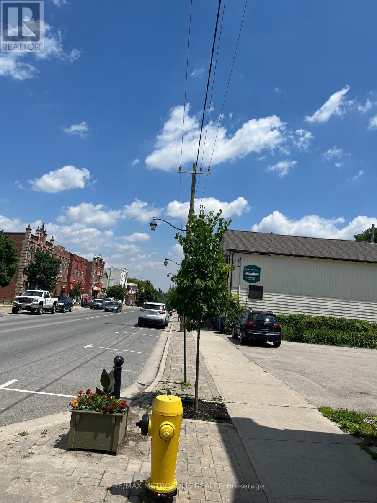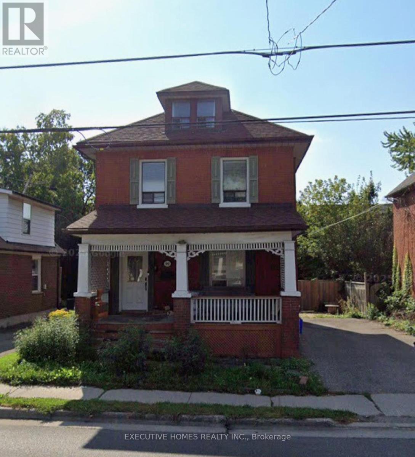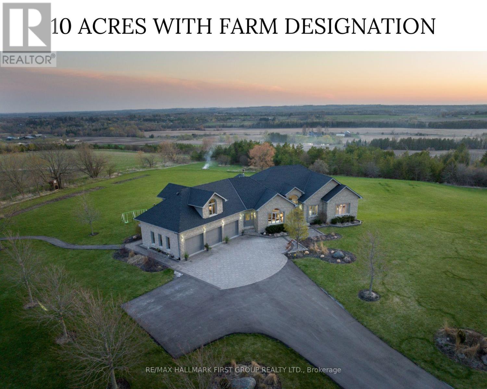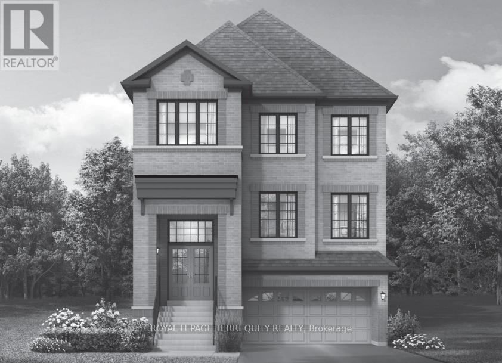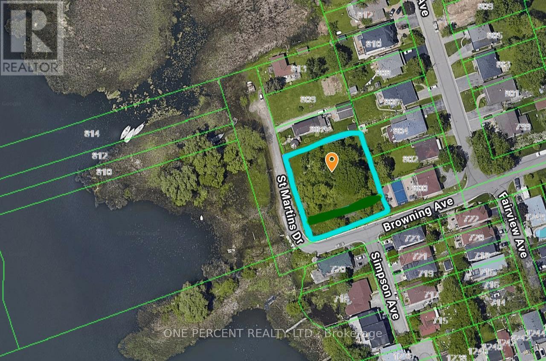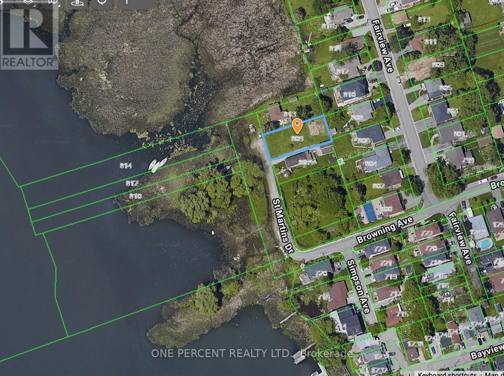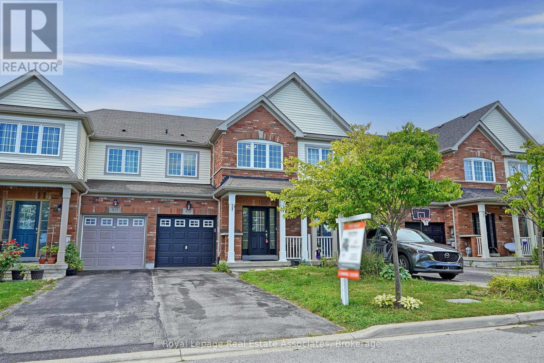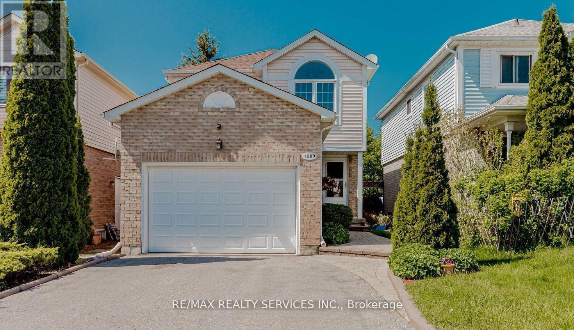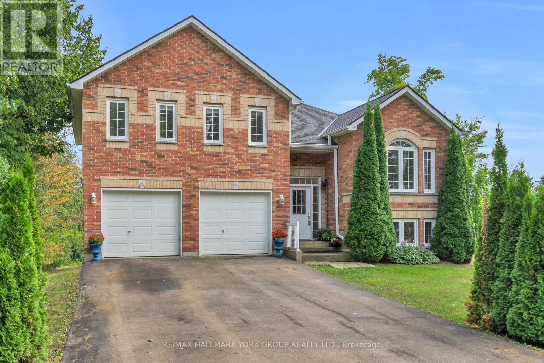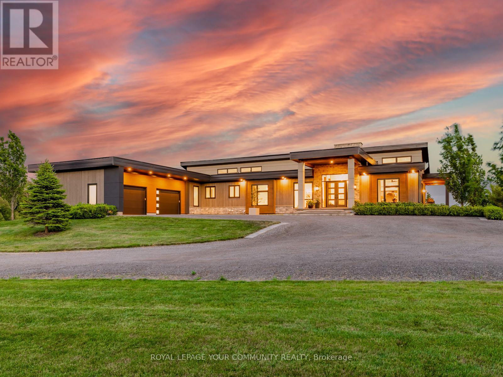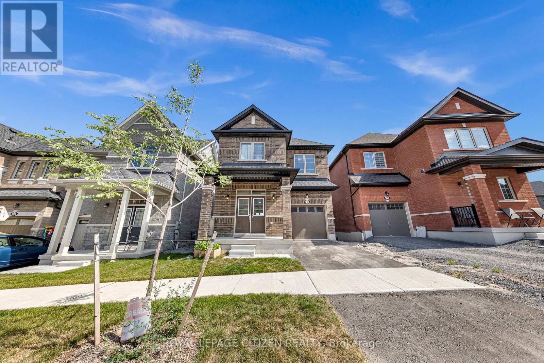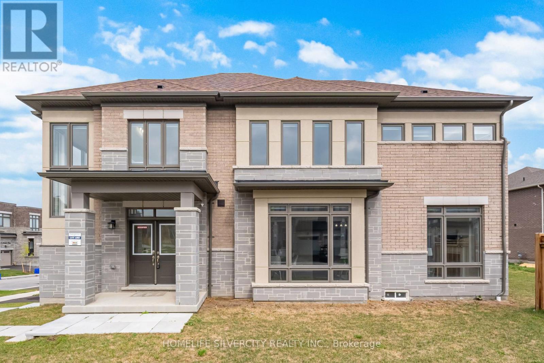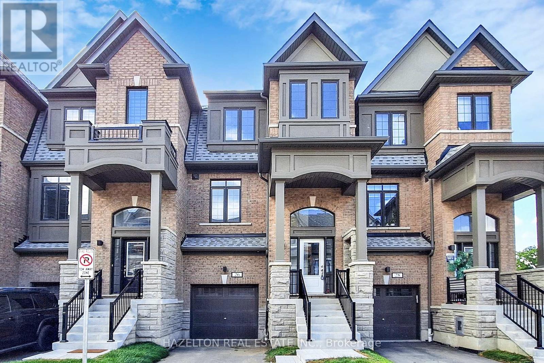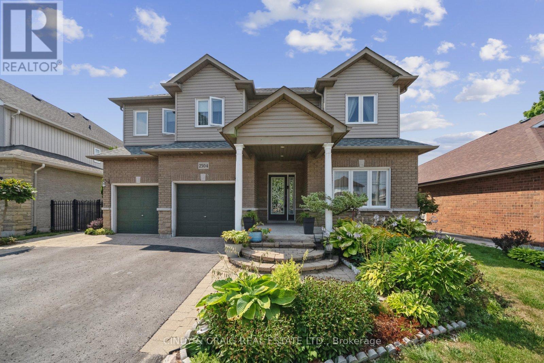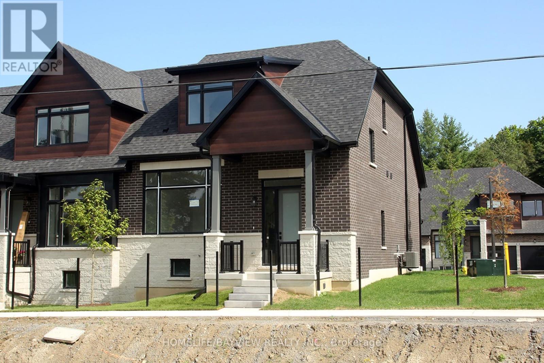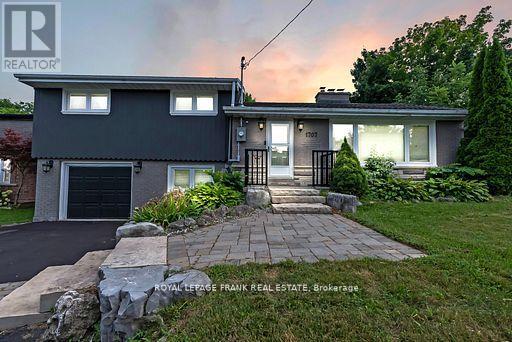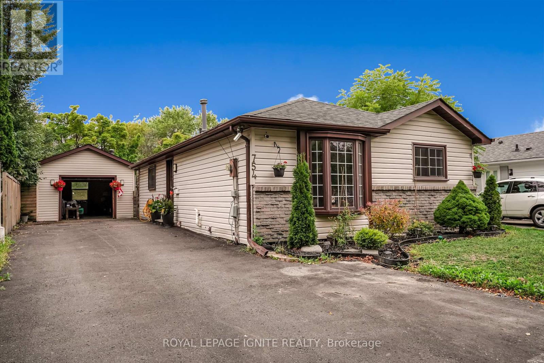13 Toulouse Street
Whitby, Ontario
Step into unparalleled luxury with this stunning four - bedroom executive residence. A soaring two-story foyer with elegant oak staircase welcomes you home, immediately conveying the grand scale and refined style within. The main level features an open-concept living and dinning area filled with natural light, ideal for family gatherings and sophisticated entertaining. The heart of the home is the chef's kitchen, outfitted with high end stainless steel appliances Throughout, premium finishes and thoughtful design underscore the home's upscale quality- exactly the spacious layout and high-end details. Every room flows seamlessly into the next, to create a warm, inviting atmosphere.The upper level is dedicated to an opulent owner's retreat. The master suite feels like a private sanctuary, complete with two large walk in closets. The spa inspired en-suite bathroom boasts a deep free standing soaking tub, enclosed walk in shower, dual vanities. Flexibility is built in with a separate entrance to the lower level. This private entry makes the basement ideal for an in-law suite or an additional income potential. Outside the home truly shines on it's extra wide premium lot with abundant outdoor space for recreation and relaxation. Don't miss the chance to make this exceptional property your new home! (id:61476)
10 Glen Hill Drive
Whitby, Ontario
Welcome to this absolutely stunning home nestled in one of Whitby's most sought-after, family-friendly neighbourhoods! This spacious 4+1 bedroom, 4-bathroom beauty is packed with upgrades and thoughtful details that make it truly stand out. From the moment you arrive, you'll notice the professional landscaping and inviting curb appeal that set the tone for whats inside.Step through the front door and you'll be greeted by a warm, open-concept layout featuring gleaming hardwood floors, elegant quartz countertops, and high-end stainless steel appliances. The kitchen flows seamlessly into the living and dining areas, making it perfect for both family living and entertaining.And the upgrades don't stop there this home boasts a professionally finished basement thats as versatile as it is beautiful. With a full bedroom, bathroom, and plenty of living space, its ideal for extended family, a home office, a rec room, or the ultimate entertainment hub.Upstairs, the spacious bedrooms provide comfort and privacy for the whole family, including a primary suite that feels like a retreat.Outside, you'll find tasteful landscaping and plenty of outdoor space to relax, garden, or host summer BBQs.The location couldn't be better close to top-rated schools, lush parks, shopping, highways, and every amenity you could want.Homes like this dont come along every day. Dont miss your chance to call this dream property your own! (id:61476)
109 River Street
Brock, Ontario
RARE COMMERCIAL LOT IN THE HEART OF DOWNTOWN SUNDERLAND BROCK, ZONED C1, A HIDEN GEM WITH SO MANY POTENTIAL AND ZONING AVAILABLE. FULLY PAVED LOT, ALSO ZONED FOR A USED CAR DEALER, GARAGE AND MANNY MORE USES. CURRENTLY USED AS A PARKING LOT. PROPERTY OFFERS MANY USES. ZONING INFO AVAILABLE ON BROCK TOWNSHIP WEBSITE @ WWW.TOWNSHIPOFBROCK.CA/EN/BUILDING-AND-BUSINESSDEVELOPEMENT/ZONING.ASPX. ELECTRICITY WATER & SEWER AVAILABLE (id:61476)
99 Adelaide Avenue W
Oshawa, Ontario
This Beautiful Detached Home In Oshawa Is Close To Transit, Golf Course, Schools, Hospital And Shopping. Property Has Been Nicely Updated And Very Well Maintained. Kitchen Boasts Granite Countertop And New Stainless Steel Fridge, Stove And B/I Microwave. Incl. As Well as Are B/I Dishwasher, washer And Dryer. Mostly Hardwood Throughout. New Furnace & AC ** (id:61476)
7472 Aked Road
Clarington, Ontario
Welcome to the picturesque 7472 Aked Rd. - a masterfully designed Peter Keuning custom built bungalow situated on 10 mesmerizing acres w/ unobstructed panoramic Lake Ontario views that mimic the Swiss Alps and the rolling Tuscany countryside, this architecturally designed bungalow w/exquisite finishings is not to be missed. With over 6,000 sq ft of finished living space including a finished walk-out lower level & your very own finished upper level loft w/hardwood floors & pot lights, this rare offering exudes exceptional quality & taste. Experience resort-like seasonal activities at your doorstep, including: hiking, 4-wheeling, snowshoeing, tobogganing, snowmobiling, and much more! Your property also boasts personal ATV/snowmobile trail access to a forested area. The 1,000 sq ft. outbuilding is complete w/heat, hydro & water. 35 minutes to the DVP over 418/401 toll-free and less than 30 mins to 404 over 407. 45 Mins to Toronto Pearson Airport. Rental Income ($300/Mo + Free Internet) From Previous Rogers Tower. Low Property Taxes Reflect Farm Designation. Extensive Hardscaping/Asphalt/Interlocking. Exquisite Celestial & Terrestrial Views Night & Day. See Feature Sheet for More! (id:61476)
1210 Talisman Manor
Pickering, Ontario
Welcome to the Buckingham a thoughtfully designed home offering modern luxury and exceptional comfort. Situated on a premium lot backing onto serene conservation, this residence combines natural beauty with elegant living. The highlight is the rare main floor guest suite, perfect for extended family or visiting friends, offering privacy and convenience. With open-concept living spaces, a gourmet kitchen, and seamless flow to the outdoors, this home is ideal for both entertaining and everyday living. Upstairs, spacious bedrooms and refined finishes create a retreat-like atmosphere for the whole family. Blending sophistication with functionality, the Buckingham is more than just a home its a lifestyle. (id:61476)
51 Tasker Crescent
Ajax, Ontario
Gorgeous Large and Bright Recently Tastefully Upgraded Freehold Executive Townhome In Family Oriented Established Much Desirable Neighbourhood! Nestled On A Quiet Crescent With No Through Traffic, It Is A Perfect Setting For Kids To Play Safely. Great Full Of Sun and Air Practical Layout! Large Living - Dining Room With Extra Cabinet and Bar For Serving, Bright and Spacious Family Room With Large Windows and California Shutters! Family Size Modern Upgraded Kitchen With Newer Stainless Steel Appliances, Quartz Countertop, Ceramic Backsplash and Breakfast Area With Walk-Out To Patio and Large Landscaped Private Fenced Backyard! 4 Large Bedrooms, All With Closet-Organizers, With Rare 2 Upgraded Full Bathrooms On The 2nd Level (the 2nd bedroom has a rare walk-out balcony)! Finished Basement With Large Rec Room With Potlights, Bedroom With 2 Windows and 3 -Pc Upgraded Bathroom With Glass Shower Stall! Hardwood Floor On Main Level and Upgraded Laminate On The 2nd Level! Closet Organizers, Potlights, California Shutters, Video Bell and Smart Panel! New Upgraded Electric Light Fixtures, New Window Coverings, Recently Freshly Professionally Painted! The House Looks Like a Nice Beautiful Gem, Must See! (id:61476)
54 Williams Point Road
Scugog, Ontario
Your Lakeside Dream Starts Here: 40 Foot Waterfront Lot on Shores of Lake Scugog with Trent-Severn Access. This is the rare waterfront building lot you've been waiting for! Offering direct access to Lake Scugog, this property features an excellent hard shallow sand bottom, making it perfect for swimming, fishing, and all your favourite water activities. Enjoy spectacular sunsets and embrace the vibrant lake lifestyle year-round, from summer boating to winter ice fishing. Plus, with access to the Trent-Severn Waterway, your boating adventures can extend across Ontario's magnificent interconnected lakes and rivers! Zoned for a single-family or seasonal dwelling, this lot is ready for your own vision. It comes with a dug well on site (Status Unknown), plus hydro and natural gas at the road. Thinking of building? Build a custom home or cottage on the lot with the Buyer doing their own due diligence. Survey is available. Located just east of Port Perry, you'll benefit from the peace of country living while being just 15 minutes from downtown amenities of Port Perry and around an hours drive to Toronto an ideal commute for city professionals seeking a tranquil escape. Don't miss this fantastic opportunity just in time for boating season! (id:61476)
805 St. Martins Drive
Pickering, Ontario
Calling All Builders / Developers - Welcome to 805 St. Martins Drive - 1st Time on Market - Rare Opportunity To Build Your Custom Dream Home(s) On this Double 151 x 135 Ft Vacant Corner Lot, on Dead End Street, Directly Across Frenchman's Bay With Magnificent Water Views. Close To All Amenities Including Pickering City Centre Mall, Local Stores & Marina. Walk To Boardwalk & Just Minutes To The Go Station, 401 & Many Many More! This listing is for 805 St. Martins Drive (PIN 263190590) and the abutting parcel to the East of it (PIN 263190589), in process of being merged into one lot, totalling 151 x 135 Ft. (id:61476)
809 St. Martins Drive
Pickering, Ontario
Calling All Builders / Developers - Welcome to 809 St. Martins Drive - 1st Time on Market - Rare Opportunity To Build Your Custom Dream Home On this Large 56 x 134.5 Ft Vacant Lot, on A Dead End Street, Directly Across Frenchman's Bay With Magnificent Water Views. Close To All Amenities Including Pickering City Centre Mall, Local Stores & Marina. Walk To Boardwalk & Just Minutes To The Go Station, 401 & Many Many More! (id:61476)
913 Fetchison Drive
Oshawa, Ontario
Welcome to this beautiful 2-storey townhouse featuring a bright open-concept design and plenty of natural light throughout. The spacious living area is warm and welcoming, with an integrated open-concept layout that flows seamlessly into the dining and kitchen spaces - perfect for both everyday living and entertaining. The modern, renovated kitchen boasts granite countertops, a stylish backsplash, stainless steel appliances, and a spacious breakfast area with a walkout to a large, fully fenced backyard - perfect for family gatherings or outdoor entertaining. Upstairs, the primary bedroom offers a generous layout with a large walk-in closet, a stunning renovated bathroom with a double sink and its own storage closet. The two additional bedrooms are also great in size with excellent closet space. The basement offers incredible potential and includes a finished space ideal for a home office. Ideally located near shopping, schools, and transit, this home combines comfort, style, and convenience in one perfect package. (id:61476)
1280 Andover Drive
Oshawa, Ontario
A True Pride of Ownership in Desirable Eastdale! Welcome to this beautifully maintained detached home, offering 3+1bedrooms and 3 bathrooms, located in one of Eastdale's most sought-after neighborhoods. From its thoughtful upgrades to its warm, inviting layout, this home is ready to impress .The heart of the home is the modern kitchen (2015), showcasing quartz countertops, a granite composite double sink, and sleek finishes perfect for everyday living and entertaining. The living room features elegant crown moulding, while the sunken family room provides a cozy retreat with vaulted ceilings, a gas fireplace, and walkout access to the private backyard. Enjoy peace of mind with numerous upgrades, including :Updated kitchen (2015),High-efficiency HVAC system (2019),Roof replacement (2011),Renovated bathrooms. The fully finished basement adds valuable living space, complete with a separate bedroom, spacious recreation area, and ample storage ideal for a home office, guest suite, or multi-generational living. Step outside to a generously sized backyard featuring interlocking stone work perfect for entertaining or enjoying quiet evenings. All this, just minutes from schools, shopping, major highways, and everyday conveniences. Don't miss this rare opportunity book your private showing today and experience the charm of this exceptional home! (id:61476)
36 Ball Avenue E
Brock, Ontario
Welcome To 36 Ball Avenue East A Beautifully Renovated Home With In-Law Suite! This Bright And Spacious 3+1 Bedroom, 3-Bathroom Home Has Been Thoughtfully Updated Throughout. The Open-Concept Main Floor Features A Brand-New Kitchen With Modern Appliances And A Walkout To A Raised Deck Overlooking The Backyard Perfect For Morning Coffee Or Summer Bbqs. The Primary Suite Offers A Peaceful Retreat With A Walk-In Closet And A 4-Piece Ensuite. Downstairs, The Fully Finished Basement Provides Incredible Flexibility With A Second Kitchen With Impressive Ceiling Height, Newly Added Laundry Room, Family Room, 3-Piece Bathroom, Ideal For In-Laws, Guests, Or Multi-Generational Living. Set On A Generous Lot, This Home Offers Plenty Of Space To Relax Or Entertain. Enjoy Nearby Community Water Access With A Dock For Fishing And Swimming, Or Take A Stroll To Lock 38-Talbot On The Trent-Severn Waterway. Golf Lovers Will Appreciate Being Minutes From Western Trent Golf Club, And Fair Havens Camp & Conference Is Just A Short Walk Away. A Perfect Blend Of Comfort, Location, And Lifestyle. Dont Miss This One! (id:61476)
807 Ganton Road
Uxbridge, Ontario
Welcome To 807 Ganton Road. This Stunning 4 + 2 Bedroom, 5 + 1 Bathroom Ranch-Style Bungalow Offers Over 7,200 Sq. Ft. Of Finished Living Space On A Picturesque 9.3-Acre Lot. Inside, You'll Find Soaring 18-Foot Vaulted Ceilings, White-Oak Flooring, And A Thoughtfully Designed Layout Filled With Natural Light And Scenic Views Of The Surrounding Farmland. At The Heart Of The Home Is A Chefs Kitchen Featuring A Massive 12.5-Foot Quartz Island With Seating For Six, Custom Adamo Cabinetry, A Built-In Thermador Fridge And Freezer, Two Built-In Jenn Air Beverage Fridges, A Breakfast Bar, And A Butlers Pantry Equipped With A Second Sink And Built-In Dishwasher Ideal For Both Entertaining And Everyday Convenience. The Kitchen Opens To A 3-Season Sunroom Overlooking Rolling Fields, Offering A Serene Place To Relax. The Spacious Family Room Boasts 18-Foot Vaulted Ceilings, A Cozy Fireplace, Three Walkouts To The Rear Deck, Automatic Window Coverings, And Panoramic Views Of The Property. The Primary Bedroom Is A True Retreat With Vaulted Ceilings, A Fireplace, A Walkout To The Deck, Two Walk-In Closets, And A Luxurious 5-Piece Ensuite With Double Vanities. The Walkout Basement Is Designed For Entertaining, Featuring A Full Wet Bar With Ample Cabinetry, A Bar Fridge, A Keg Fridge With Built-In Tap, And A TV. You'll Also Find A Dedicated Home Theatre With Built-In Surround Sound, A Professional Office, And A Spacious Gym. A Separate 2-Bedroom, 1-Bathroom Coach House Adds Extra Living Space Perfect For Guests, Extended Family, Or Potential Rental Income. Included is a 22 Kilowatt Generac Generator That Ensures The Home Never Experiences A Blackout. Current Zoning Allows For Home Occupation or Home Industry. Just Minutes From Town, This One-Of-A-Kind Estate Blends Luxury and Privacy In A Truly Exceptional Setting. (id:61476)
1151 Skyridge Boulevard
Pickering, Ontario
Welcome to 1151 Skyridge Blvd, Pickering! Stunning newly built detached home located in a quiet, family-friendly neighbourhood. This beautifully upgraded property features a look-out basement, hardwood flooring on the main level, and a 9-foot ceiling that enhances the spacious feel. Offering 3 spacious bedrooms and 2.5 bathrooms, this home is perfect for growing families. Enjoy a bright open-concept layout, a modern kitchen, and a walk-in distance to a brand-new school ideal for families with children. A fantastic opportunity to live in a growing Pickering community! (id:61476)
1 Armilia Place
Whitby, Ontario
Welcome to this exquisite detach house, perfectly positioned on a premium corner lot in Whitby's highly desired West Whitby community. Offering 2305 sq. ft. of bright, functional living space, this brand-new 2-storey home boasts a luxurious stone front with a covered porch, 9 ft ceilings on both the main and second floors, and oversized windows that flood the interiors with natural light. The sun-filled, open-concept main floor showcases elegant finishes including extensive hardwood flooring, a welcoming family room, and a gourmet kitchen complete with quartz countertops. Upstairs, the thoughtfully designed layout offers spacious bedrooms for comfort and privacy, perfectly suited for modern family living. Step outside to enjoy a large fenced yard, ideal for entertaining or outdoor relaxation. Conveniently located near Heber Down Conservation Area, shopping, new schools, and with quick access to highways and GO Transit, this home seamlessly blends luxury, lifestyle, and convenience. (id:61476)
26 Calloway Way
Whitby, Ontario
Welcome to your beautiful brand new home that's never been lived in. Located in the vibrant and highly sought-after Downtown Whitby neighbourhood, steps from the prestigious Trafalgar Castle School. This 1714 sf Bloomsbury Park model offers modern finishes, thoughtful upgrades, and an inviting atmosphere filled with natural light. Step inside to discover soaring 9 ceilings, elegant flooring, and a stylish, upgraded kitchen designed for both everyday living and entertaining with a large centre island for entertaining + s/s/ appliances. The open-concept layout creates a seamless flow through the main living areas, while energy-efficient lighting and central air conditioning ensure year-round comfort. This stunning home includes three spacious bedrooms and 3 bathrooms, with a bright and welcoming primary ensuite. Full-width vanity mirrors enhance the bathrooms, adding a touch of refinement to the overall design. The unfinished basement offers flexibility for an additional 320 sf of living space, while two-car parking with an oversized garage with direct access into the home that offers convenience for busy households. Walkout to your own private fenced backyard. Designated park to be completed for all to enjoy! Enjoy peace of mind with a full Pre-Delivery Inspection (PDI) and 7-Year Tarion New Home Warranty. With over $45,000 in incentives and décor upgrades, this home is truly move-in ready and located in one of Whitby's most desirable communities, close to schools, shops, parks, restaurants, and transit. Keep in mind that construction on this site is complete, turn key & ready for the new family to fully enjoy. This is truly an exceptional opportunity at a terrific price for this type of home & neighbourhood so please don't hesitate to view it. (id:61476)
2825 York Durham Line
Pickering, Ontario
Discover the perfect blend of rural serenity and urban convenience with this exceptional 5-acre parcel of land. Located just a short drive from the city, this rare piece of property offers endless possibilities for development, recreation, or your dream homestead.You're only minutes away from shopping, dining, schools, and major highways. Whether you're an investor looking to capitalize on the area's growth or a family seeking space to build a custom estate with room for gardens, horses, and outdoor living this land offers it all. (id:61476)
2504 Prestonvale Road
Clarington, Ontario
Spacious and versatile family home in prime Courtice neighbourhood! Bright main floor with sunken family room, formal living and dining area, family-sized eat-in kitchen with walk-out to a fenced yard - perfect for BBQ's and play. Five generous bedrooms up, including primary suite with walk-in closet and 5pc ensuite. Finished basement adds superb flexibility with an additional bedroom, rec room kitchen & 4pc bath - ideal for in-laws, teens or home office! Minutes to schools, parks & transit. Room to grow, entertain & work from home - move-in ready! Extras: Furnace (2023); Windows (2022); Roof (2022) (id:61476)
2 Vern Robertson Gate
Uxbridge, Ontario
Welcome to the trail capital of Canada! Brand new ultra luxury 3 bedroom bungaloft with 3 baths and a 2 car attached garage facing Foxbridge Golf Club. Spacious elegance boasting 1939 SF. Coveted corner/end-unit. Thousands spent in upgrades: Quartz counters, hardwood floors, 8-foot doors, 10-foot smooth ceilings on the main level/9-foot smooth ceilings on the second floor, gourmet chef-inspired kitchen adorned with top-of-the-line energy-star appliances, upgraded cabinetry, pot lights, etc. Prime location nestled between a golf course and downtown shopping 5 minutes away. Excellent location in the complex next to the visitor parking with a courtyard off the family room. (id:61476)
1707 Highway 2 Road
Clarington, Ontario
Fantastic Detached Home Situated on A Large Lot In Sought After Courtice. This Well Laid Out and Renovated Home Is An Entertainers Dream. Bright Sun Filled Family Room With Modern Accents, Stonework and Flooring. Renovated Eat In Kitchen Offers Lots Of Counterspace, S/S Appliances & New Backsplash. Brand New 4 Pc & 2pc Baths With No Expense Spared. 3 Spacious Bedrooms With Hardwood Floors. Handy Main Level Laundry, Direct Access To Garage From Home. Large Rec Room With Pot lights & Fireplace. Huge Utility Room Offering Lots Of Storage. Private Fully Fenced Large Backyard Oasis Offers Heated Salt Water Pool With Waterfall, Cabana, Large Deck Off The Kitchen With Two W/O's And Built In Gazebo and Privacy Shades. No Disappointments With this Wonderful Home. (id:61476)
513 Littlewood Lane
Ajax, Ontario
Welcome to this stylish end-unit townhouse in Ajax, offering the sought-after Fieldgate Homes Kingley model with 1,705 sq. ft., 3 bedrooms, 3 bathrooms, and a versatile flex space. Perfectly situated near Salem Road, Hwy 401, Bayly Street, top schools, shopping, dining, and everyday amenities, this location is ideal for convenience and lifestyle. This corner unit, with no neighbor on one side, enjoys an abundance of natural light and the feel of a semi-detached. A single-car garage, private covered driveway, and low-maintenance exterior make living here easy year-round. Step through the double-door entry into a welcoming foyer with a flexible space perfect for a home office or study nook. The main floor features an open-concept layout with hardwood floors, a bright living and dining area with walkout to a large balcony, and a modern kitchen with an oversized island, breakfast bar, Eat-In Area and stainless steel appliances. A convenient powder room and laundry with upgraded front-loading washer/dryer complete this level. The upper level hosts three spacious bedrooms and two full bathrooms. The primary suite offers his & hers closets, its own balcony, and a private ensuite with a glass shower. The unfinished basement provides excellent potential for additional rec space or storage. Set in a quiet, family-friendly neighborhood with easy access to transit, highways, and recreation, this home combines comfort, convenience, and modern style. (id:61476)
8956 Concession 4 Road
Uxbridge, Ontario
Experience peaceful country living in Sandford, just ten minutes from Uxbridge, with this beautifully cared-for 3-bedroom home featuring a triple garage. Offered for the first time, the property boasts a stunning lot with a 3-season sunroom overlooking a patio pond and perennial gardens. The main floor includes an eat-in kitchen with custom pantry, stainless steel appliances, and sunroom access, plus separate living and dining rooms, and a family room with fireplace, built-in cabinetry, and bay window. Upstairs offers three spacious bedrooms. The finished basement features built-in shelving and an electric fireplace. Walk to local amenities like Scott Central Public School, the community centre, and the corner store; a short drive provides access to Uxbridge's dining, shopping, the Roxy Theatre, and bowling, with easy access to the 404 and GO Stations.Natural Gas & Fibre optic recently available !Note . Fire Hydrants on property are Decorative (id:61476)
754 Downview Crescent
Oshawa, Ontario
This stylish 2-bedroom residence, once a 3-bedroom, combines comfort, function, and upscale design. Bright, open interiors are enhanced by wide-plank hardwood floors and expansive windows framing serene views of the private backyard. The primary suite offers a boutique style feel with a customized closet and built-in vanity. A gourmet kitchen sits at the heart of the home, showcasing a large granite island, stainless steel appliances, and a gas range perfect for cooking enthusiasts. The fully finished lower level is a destination in itself, featuring a sleek double-sided fireplace that creates ambiance for both the home theatre and bar lounge. A third bedroom and a full bath make this level ideal for overnight guests or extended family. Outdoors, the detached garage has been transformed into a year-round retreat with its own wood stove perfect for hobbies, entertaining, or unwinding. With the potential to easily return to a 3-bedroom layout, this property offers impressive flexibility along with a lifestyle of elegance and entertainment. (id:61476)


