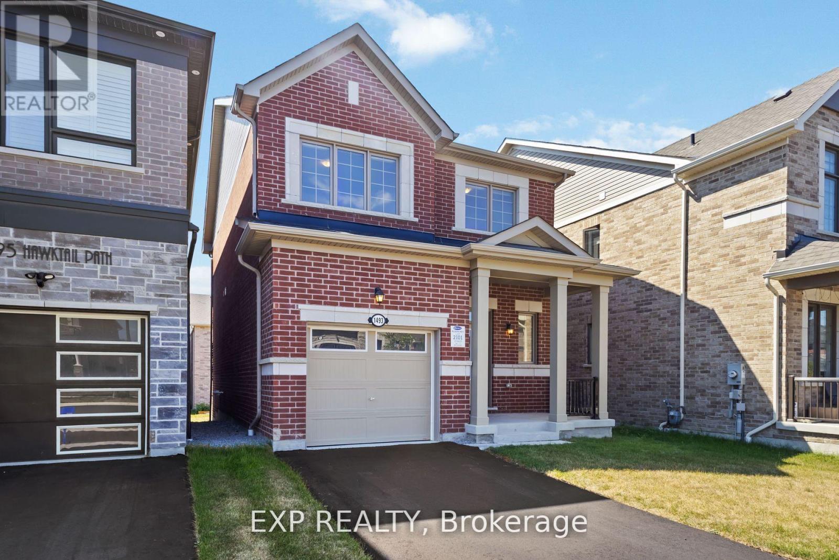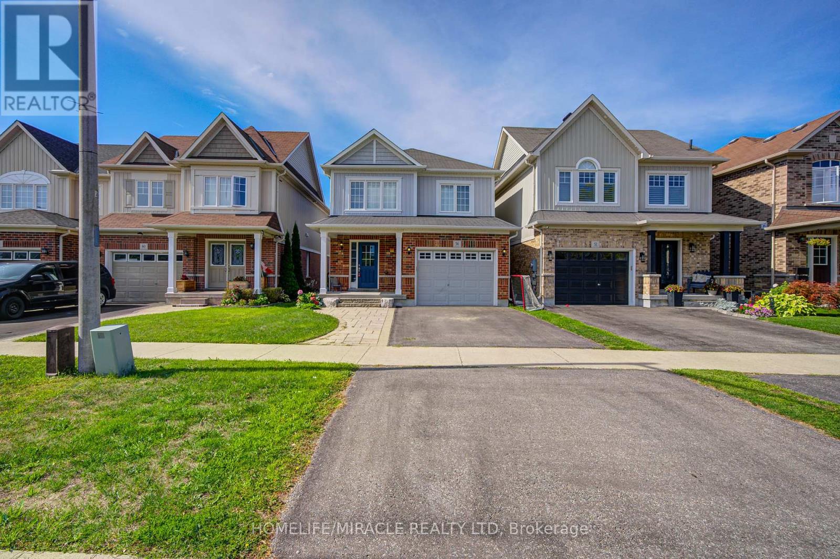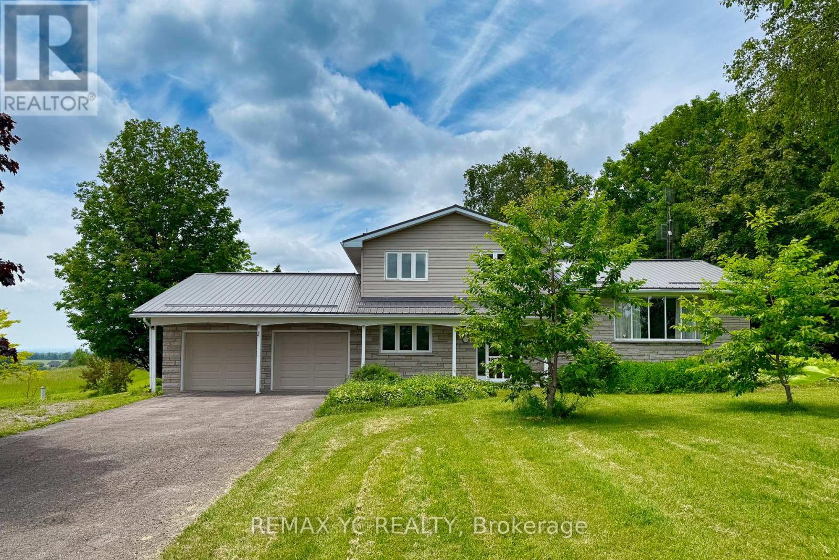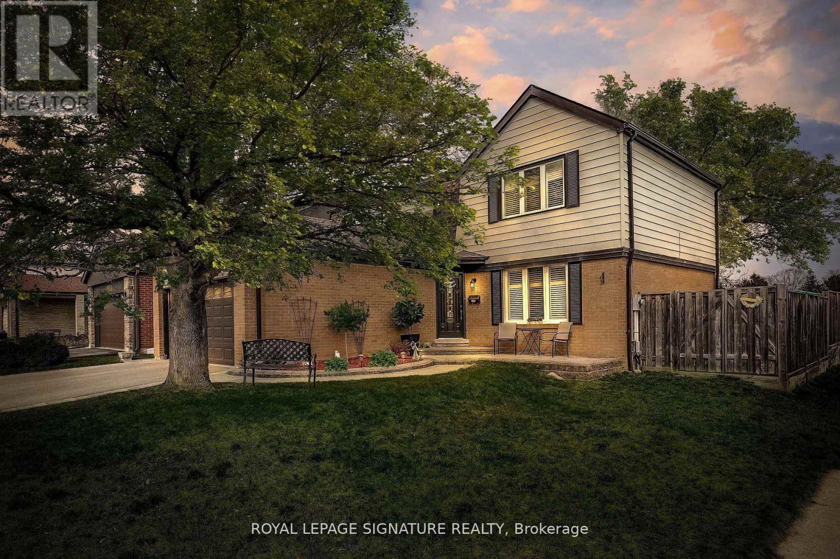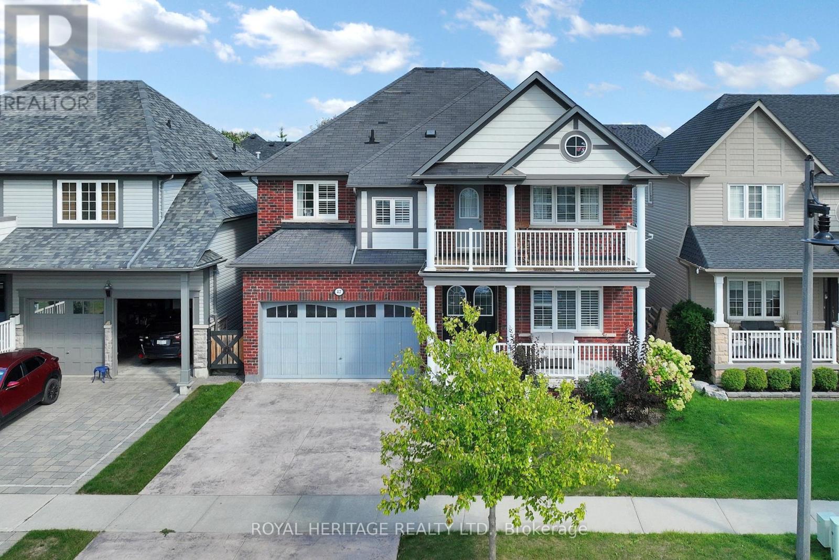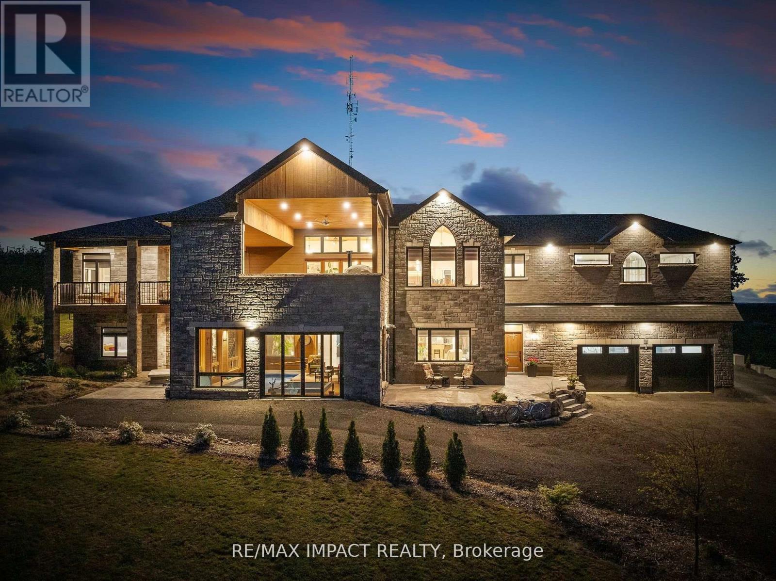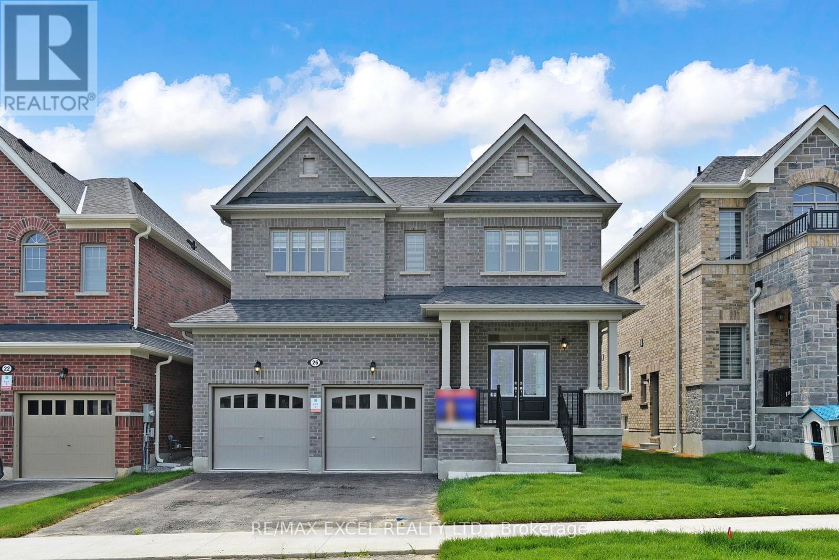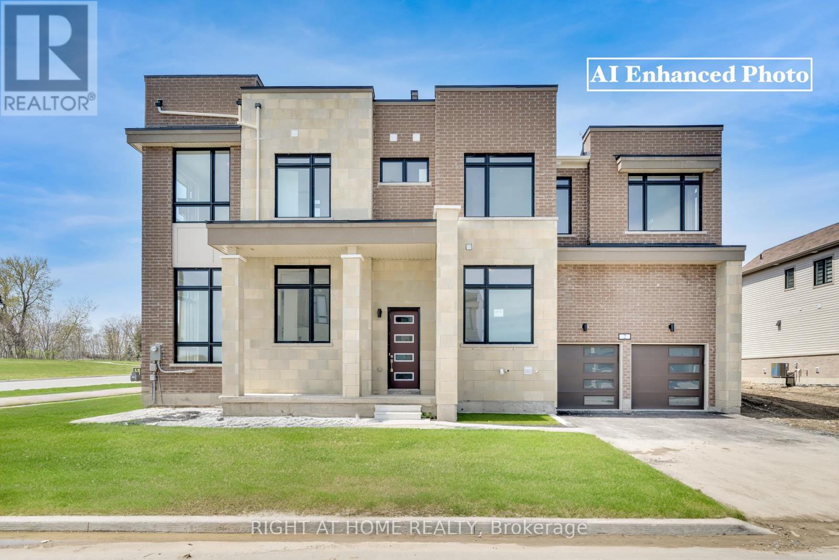1493 Hawktail Path
Pickering, Ontario
Welcome to 1493 Hawktail Path in the heart of a new and growing community in Pickering! This beautifully maintained detached freehold home is move-in ready and offers the perfect blend of style, space, and comfort. Freshly painted and meticulously cared for, this newer home boasts 9 smooth ceilings and upgraded hardwood flooring throughout, creating a warm and cohesive look across all living spaces. The open concept layout features a bright and spacious living and dining area, complete with a cozy fireplaceideal for relaxing or entertaining. The modern kitchen flows seamlessly into the family room, and the elegant stained oak staircase adds a touch of luxury. Upstairs, youll find four generously sized bedrooms and three bathrooms, perfect for a growing family. The basement includes a large look-out window, allowing for natural light and future finishing potential. Enjoy the added convenience of a direct garage entrance. Located in a sought-after, fast-developing area of Pickering, this home is just minutes from shopping, schools, parks, public transit, highways 401 and 407, and the upcoming Pickering City Centre redevelopment. Dont miss your chance to own in one of Durhams most promising neighbourhoods! (id:61476)
57 Kimberly Drive
Whitby, Ontario
This Gorgeous Bungalow in Brooklin has over 3300 sq.ft. of Finished Living Space. The 1708 sq.ft. Main Floor has Everything You Need on One Floor, No Need to Go Up or Down Any Stairs!!!! The Primary Bedroom Suite has a Walk-in Closet, a Large Ensuite Bathroom with a Separate Walk-In Shower and a Soaker Tub. Open Concept Kitchen, Breakfast and Family Rooms. Gorgeous Hardwood Floors. The Dining Room Opens Up to a Glass Enclosed Sun Balcony. Main Floor Laundry with Access to the 2 Car Garage. Large 2nd and 3rd Bedrooms and 9ft Ceilings on the Main Floor. The Flagstone Patio and Walkway leads to the Custom Glass Front Entry Enclosure. And there is Still Over 1600 sq.ft. of Living Space in the Finished Basement!!!! With Hardwood Stairs, Exercise Room, Huge Great Room, Office, Another Full Bathroom and a 4th Bedroom. Inground Sprinkler System in the Front and the Fully Fenced Backyard. Oversized 60 ft X 115 ft Lot. New Furnace & A/C Replaced in 2023. New Eavestrough & Leaf Filter Guards Installed 2024. Garage Doors Replaced in 2013. Newer Roof. Gas BBQ Hook-up. Stainless Steel Fridge 2022. Stainless Steel Stove 2025. B/I Dishwasher 2023. Washer & Dryer. Two Garage Door Openers & Remotes. Built-In Central Vacuum System and Equipment. All Light Fixtures And Ceiling Fans. All Window Coverings. Easy Access to the Hwy 407 ( Now Free to Use in The Durham Region). (id:61476)
56 Hayman Street
Clarington, Ontario
Beautifully Maintained 3-Bedroom Home Showcasing Pride Of Ownership Throughout! The Inviting Foyer Leads To A Bright, Open-concept Design With Plenty Of Natural Light. The Upgraded Kitchen Features Corian Countertops, Backsplash, Stainless Steel Appliances, And A Breakfast Bar, Seamlessly Connected To The Dining Area With Walkout To A Deck And Fully Fenced Backyard ideal For Entertaining. The Spacious Great Room Offers Hardwood Flooring And A Warm Gas Fireplace, Creating A Perfect Family Retreat. Upstairs Boasts 3 Generous Bedrooms, Including A Comfortable Primary Suite. Conveniently Located Close To Schools, Parks, Shopping, Transit, And Major Amenities. This Move-in Ready Home Is The Perfect Blend Of Style, Comfort, And Functionality! (id:61476)
4106 Grandview Street N
Oshawa, Ontario
Experience breathtaking panoramic views from this rare 9.992-acre property, offering nearly flat, manicured tableland perched on a hill just minutes from the new 407 extension. This meticulously maintained 5-level side-split home features three bedrooms plus a den, a spacious living area, and a cozy family room with a fireplace and walkout to a large deck through double garden doors. Flooded with natural sunlight through oversized windows, the home boasts solid birch kitchen cabinetry, an eat-in area, and ample basement storage awaiting your personal touch. Recent upgrades include a new metal roof and aluminum gutter leaf guard (2021), ensuring low-maintenance living in a serene, family-oriented neighbourhood. The property is perfectly suited for both country living and urban convenienceonly 30 minutes from Toronto and close to all amenities. A newer 42 x 24 barn equipped with hydro and hay loft provides exceptional utility, while offering unobstructed panoramic views, including a CN Tower skyline on clear days. With a confirmed drilled well delivering pure water and a huge garage with extra storage space, the land also presents an exciting opportunity to expand or build your dream custom home. This is a truly unique opportunity to embrace the best of rural tranquillity and city accessibility ideal for families, hobby farmers, or investors. Dont miss out! (id:61476)
1773 Meadowview Avenue
Pickering, Ontario
Welcome to 1773 Meadowview Ave in the highly desirable Amberlea Neighbourhood! This beautiful 4 bedroom home is situated on a corner lot with no backyard neighbours behind! Upgraded Kitchen with quartz counters, backsplash and stainless steel appliances. The cozy family room has a wood burning fireplace which is perfect for those movie nights. The massive combined living/dining room is an entertainer's dream for all of your holiday parties and events. The2nd floor has 4 generous sized bedrooms with laminate flooring, two upgraded bathrooms with new shower & floor tiles and vanities. The Finished Basement has endless opportunities. The huge rec room makes for the perfect man cave, teenage hang out or kids play area. There is a ton of space for a home office also. The spacious 5th bedroom has a large closet and would also make for an ideal in-law suite. Rough-In for bathroom available. The backyard is the real gem of this home with resort-like inground pool just in time for the warm weather, multiple decks and gazebo. Main Floor Laundry with Garage Access. Walking Distance to Schools and Parks.Conveniently located close to all of your amenities includes shops and restaurants. Minutes to401 & 407. This turn key home is ready for its new owner. Just move right in! (id:61476)
1114 Cedarcroft Crescent
Pickering, Ontario
Nested in the heart Pickerin, this newly renovated 2 story home sits on an extra deep lot, surrounded by lush green towering trees. Beautiful all brick home with double car garage and extra wide driveway. Upgrades include newly installed porcelain and hardwood floor on main and second floors, new stairs, LED pot lights and high efficiency heat pump system. Bright and spacious kitchen features all stainless steel appliances, granite countertop, breakfast area and a side entrance door. A finished basement feature features large rec room, new 4 piece bathroom and a huge laundry room with plenty of storage (id:61476)
47 Sisson Lane
Clarington, Ontario
This Kylemore home in Port of Newcastle offers over 3,000 sq ft of bright, open living space designed for everyday comfort and easy entertaining. The main floor features hardwood throughout, a chefs kitchen with granite counters, centre island, and a butlers pantry with a second fridge, making meal prep and hosting a breeze. Upstairs, each bedroom has direct access to a bathroom, including two private ensuites and a Jack-and-Jill. From the second-story balcony, enjoy views of Lake Ontario and the surrounding community. With a park at your doorstep and the lake just a short walk away, this home combines space, style, and location in a way thats hard to find. (id:61476)
2132 Newtonville Road
Clarington, Ontario
The epitome of refined living; this custom-built masterpiece, crafted with BRAND NEW premium finishes and thoughtful design throughout. Spanning approx. 5,600 sq ft of living space, this home offers a dream-worthy primary suite with vaulted pine tray ceilings, spa-style 5-pc ensuite, soaker tub, and private water closet. Entertain effortlessly in the gourmet kitchen, complete with Thermador appliances, a stunning walk-through pantry, and high-end countertops that combine beauty and functionality. The open-concept design flows seamlessly into the great room and out to a 25 x 25 covered patio; an entertainers dream. Outdoors, enjoy a full chefs setup with a Forno Bravo pizza oven, Big Green Egg smoker, built-in BBQ, fireplace, and TV, all under soaring 12 pine-clad ceilings. Wellness and leisure are at the heart of this home. The indoor saltwater lap pool and spa-like hot tub offer year-round relaxation. A custom refrigerated wine cellar holds over 600 bottles, while the private home theatre provides the perfect space to unwind or host guests in style. Everyday function meets high design with energy efficient GeoSmart geothermal heating, two oversized garages, a large mudroom, and main floor laundry. The fully finished basement offers even more living space to suit your needs. Large custom windows throughout frame dramatic views, and on clear days, you can take in the distant shimmer of Lake Ontario. This rare and elegant estate is where modern luxury meets timeless and quality craftsmanship. (id:61476)
52 Wessex Drive
Whitby, Ontario
Welcome to 52 Wessex Drive - A spacious family home with endless possibilities located in one of Brooklin's most sought-after neighborhoods - 4+1 bedroom home- Spacious Primary Suite 4-piece ensuite & walk-in closet.. Gourmet Kitchen with Eat-in area, breakfast bar & walkout to a private backyard. Open Concept Family Room with fireplace. Comb Liv / Din Rooms . Finished Basement with 2nd kitchen, open living area, bedroom & 3-piece bath Hardwood Floors - throughout the first and second level. Minutes from top-rated schools, parks, shops, 407, and all other amenities (id:61476)
26 Raines Road
Scugog, Ontario
Brand New Home In Port Perry. Be The First To Call This Your Home. Situated On A 40-Foot Lot, This Spacious 2,500 Sqft. Home Over A Thoughtfully Designed 4-Bedroom Layout. Perfect For Families. The Bright And Open Kitchen Overlooks The Breakfast Area And Backyard, Creating A Seamless Flow For Everyday Living And Entertaining. Over $20,000 Spent On Upgrades, Which Includes the Stained Oakwood Staircase And Railings. Second Floor Features A Very Spacious Primary Bedroom With A 5pc Ensuite, And A Jack & Jill As The Second & Third Bedroom. Located In A Prime Port Perry Neighborhood, You'll Enjoy Easy Access To Amenities Including Lake Ridge Health, Shops, Schools, The Beautiful Lake Scugog And More. All Just Minutes Away. Dont Miss This Incredible Opportunity. Schedule Your Viewing Today! EXTRAS: Existing: Fridge, Stove, Dishwasher, Washer & Dryer, All Elf's, Furnace, CAC. (id:61476)
90 Quebec Street
Oshawa, Ontario
Nestled on a serene, tree-lined dead-end in Central Oshawa, 90 Quebec Street is the kind ofproperty that rarely comes to marketan all-brick, two-bedroom detached bungalow sitting on anextra-deep 36 116 ft lot with parking for six and a coveted separate side entrance to thelower level. From the curb youll be charmed by the classic red-brick façade.Step inside to discover an inviting main floor where natural light dances across originalhardwood, and a flexible living-and-dining zone flows into an eat-in kitchen just waiting foryour personal touch. Two generous bedrooms anchor the layout, each offering deep closets andrestful garden views.Downstairs, seven-foot ceilings create ample storage, laundry, plus a rough-in for a secondbath. With the separate entrance already in place, investors will spot easy potential for anin-law or income suite.Outside is where the property truly shines: the fully fenced yard stretches nearly 120 feet,providing room for vegetable gardens, a future pool, or a substantial addition while stillleaving green space for kids and pets to roam. Big-ticket updatesroof (2016), boiler (2016),eaves (2017), sliding patio door (2019), and most windowsmean you can focus on style ratherthan structure.Walk to elementary schools, parks, shops, GO station in under twenty minutes, or reach Hwy 401in twenty. Whether youre a first-time buyer craving elbow-room, a downsizer seekingsingle-level living, or a savvy investor hunting an A-location with value-add upside, 90 QuebecStreet delivers enormous potential wrapped in small-town charmright in the heart of Durham. (id:61476)
2 Yacht Drive
Clarington, Ontario
Welcome to 2 Yacht Drive! Step into this expansive, contemporary, waterfront residence nestled within a newly established neighbourhood. Boasting 5 bedrooms, 6 bathrooms, a fully finished basement featuring an additional bedroom and two recreational spaces, plus an elevator servicing all levels, this home offers unparalleled grandness. Marvel at the breathtaking direct views of Lake Ontario from the balconies on the main and upper floors, while the rooftop terrace beckons, particularly as summer approaches. Inside, an open-concept design with lofty 11-foot ceilings on the main level and 10-foot ceilings upstairs, along with towering windows and hardwood floors, creates an atmosphere that is both grand and inviting. With your personal touch, this residence can be transformed into a sanctuary, providing solace after a bustling day in the city. Embrace a lakefront lifestyle with access to Wilmot Creek, a golf course, local parks, nature trails, and the Newcastle Marina, ensuring delightful springs and summers. Conveniently located near the 401, a future GO station, shopping centres, restaurants, and grocery stores, this home offers great convenience as well. Experience a lifestyle like no other! (id:61476)


